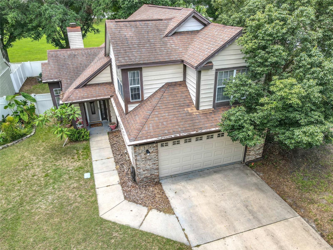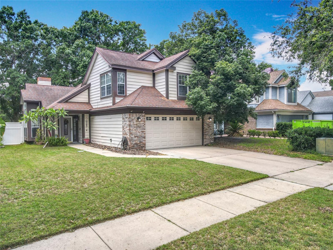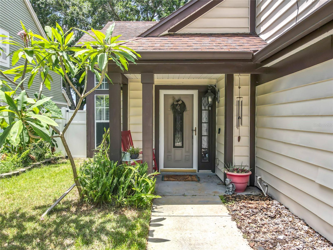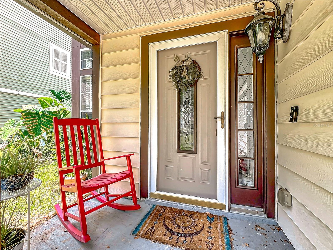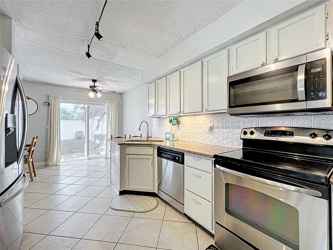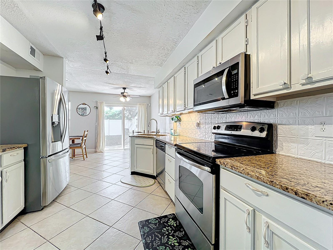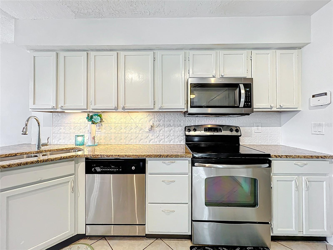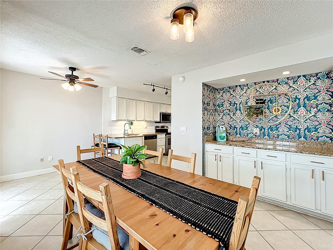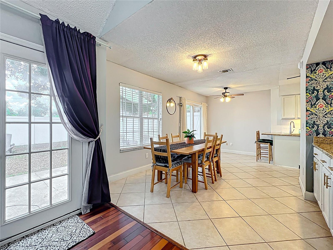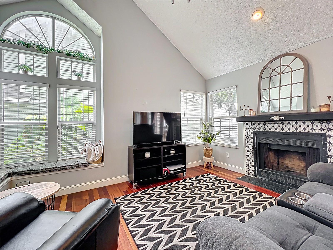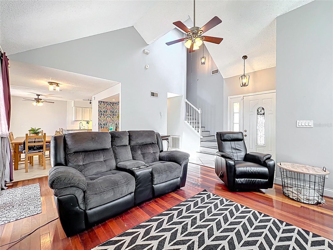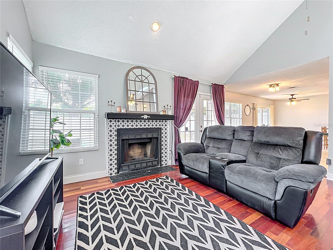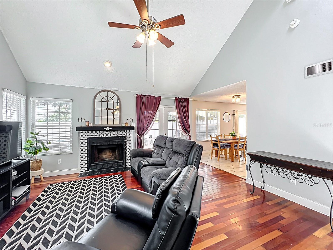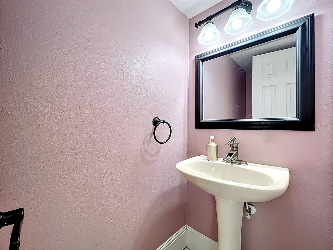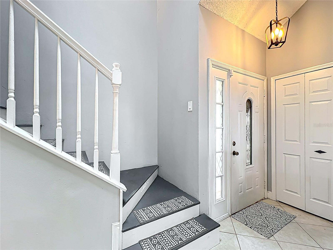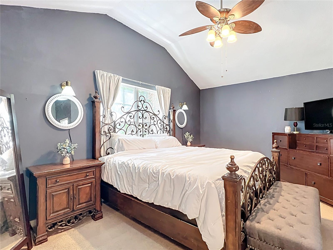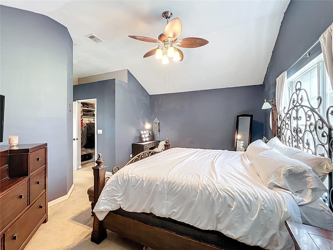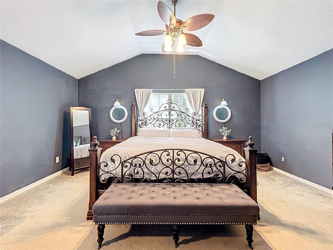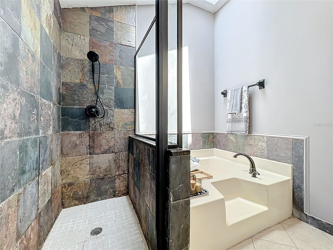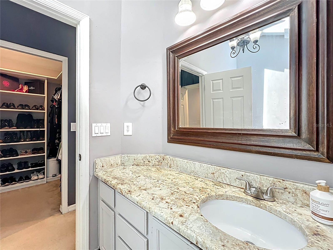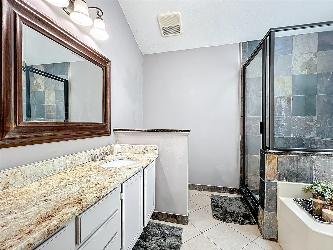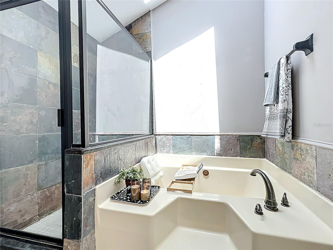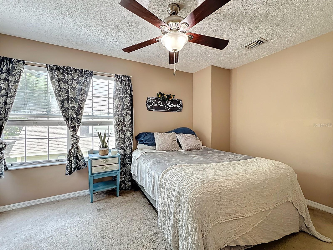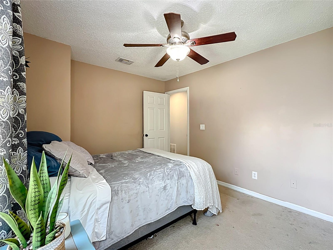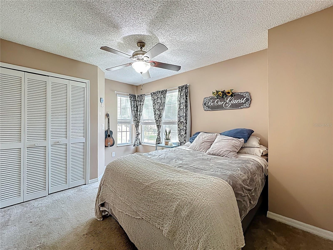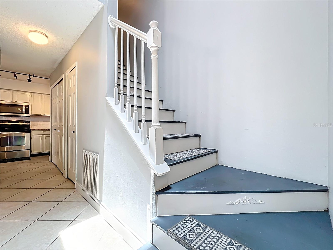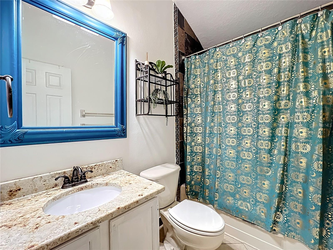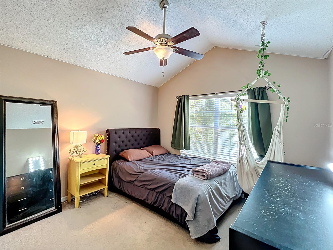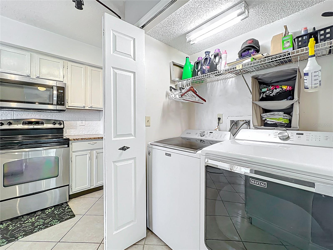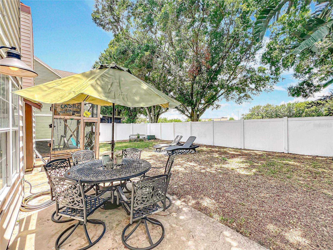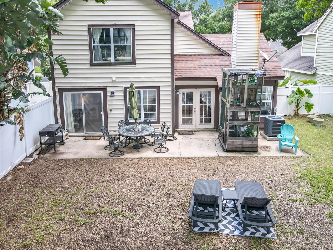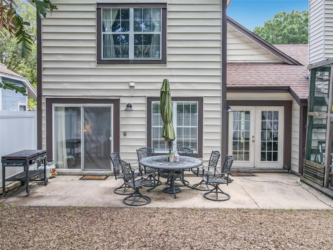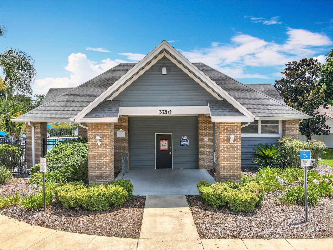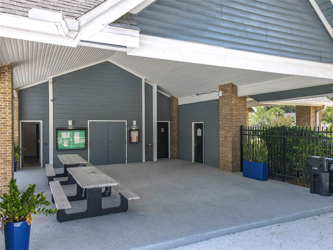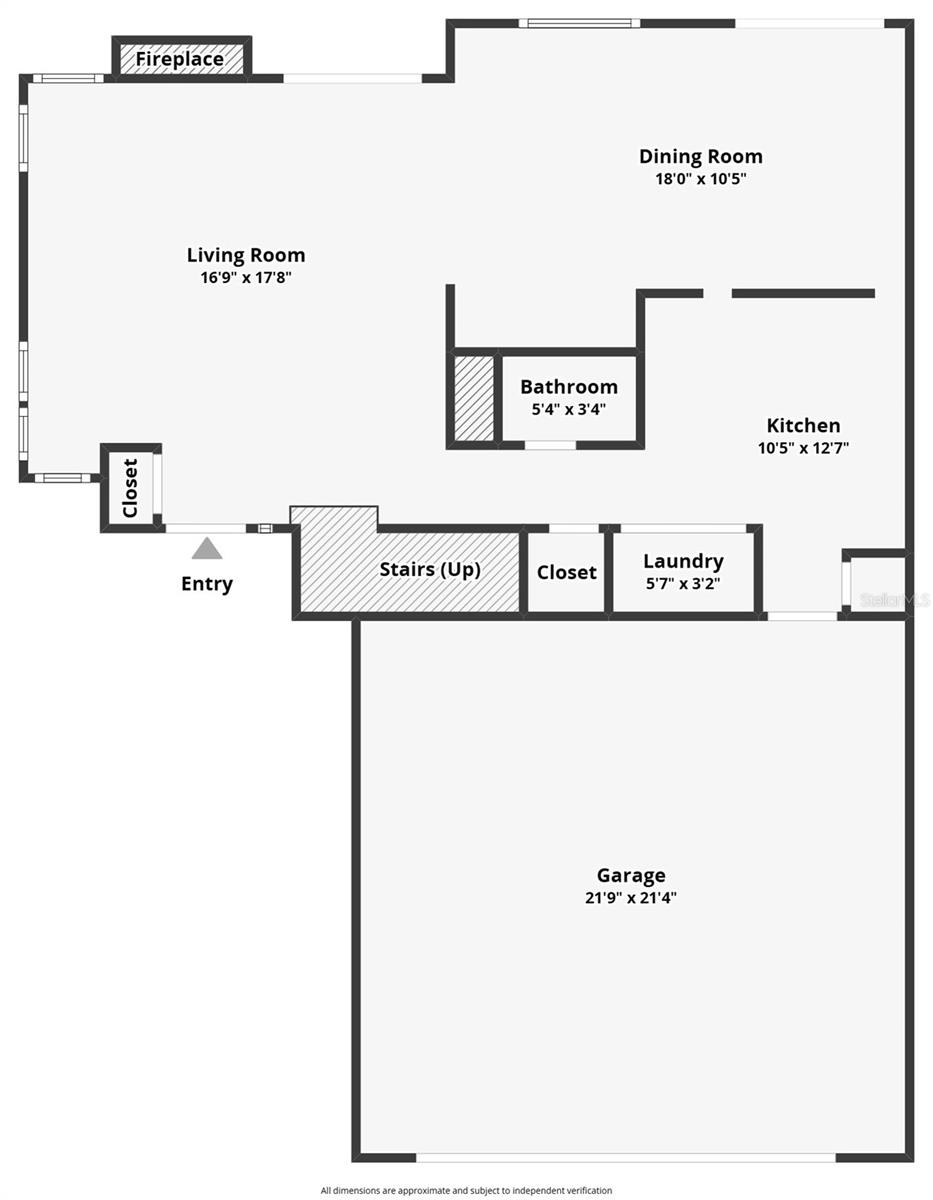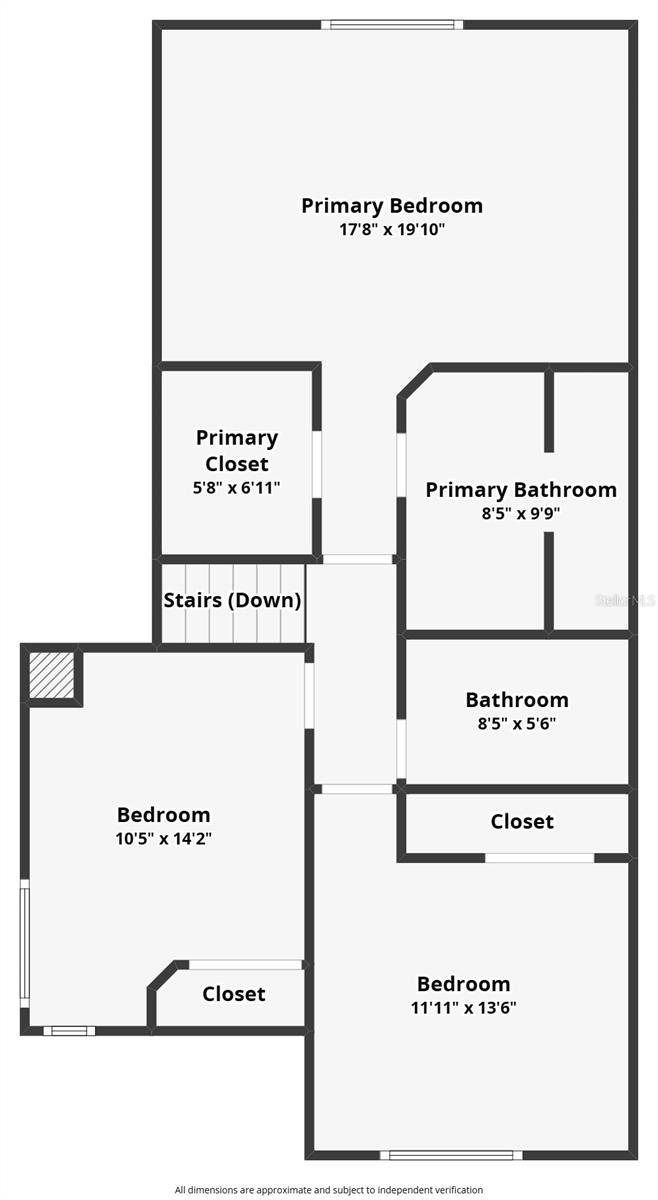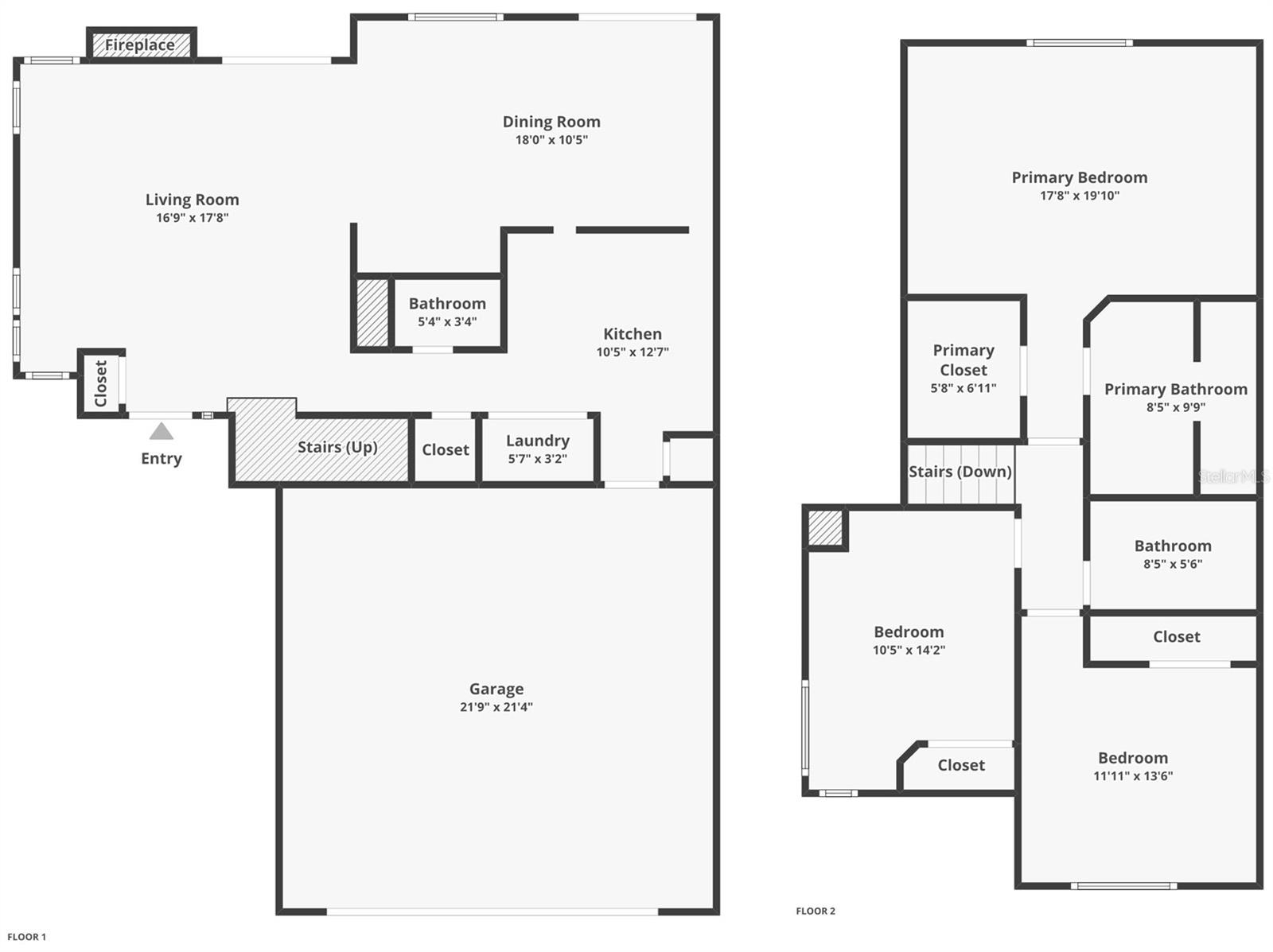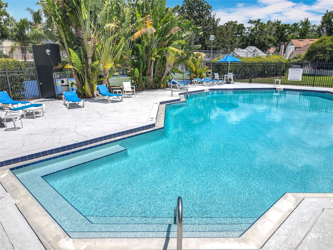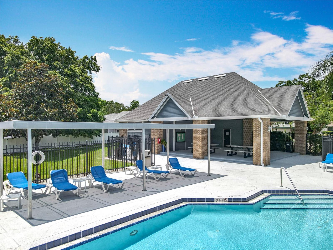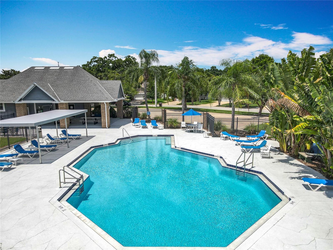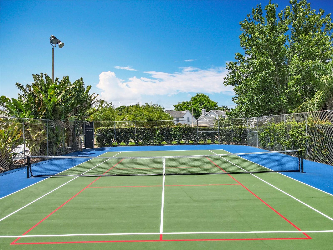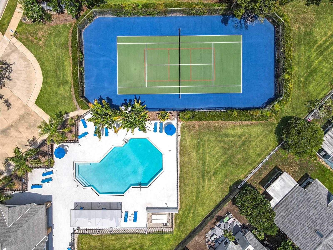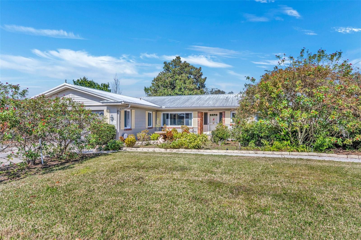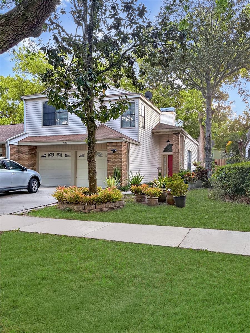2706 Donaldson Drive, ORLANDO, FL 32812
Property Photos
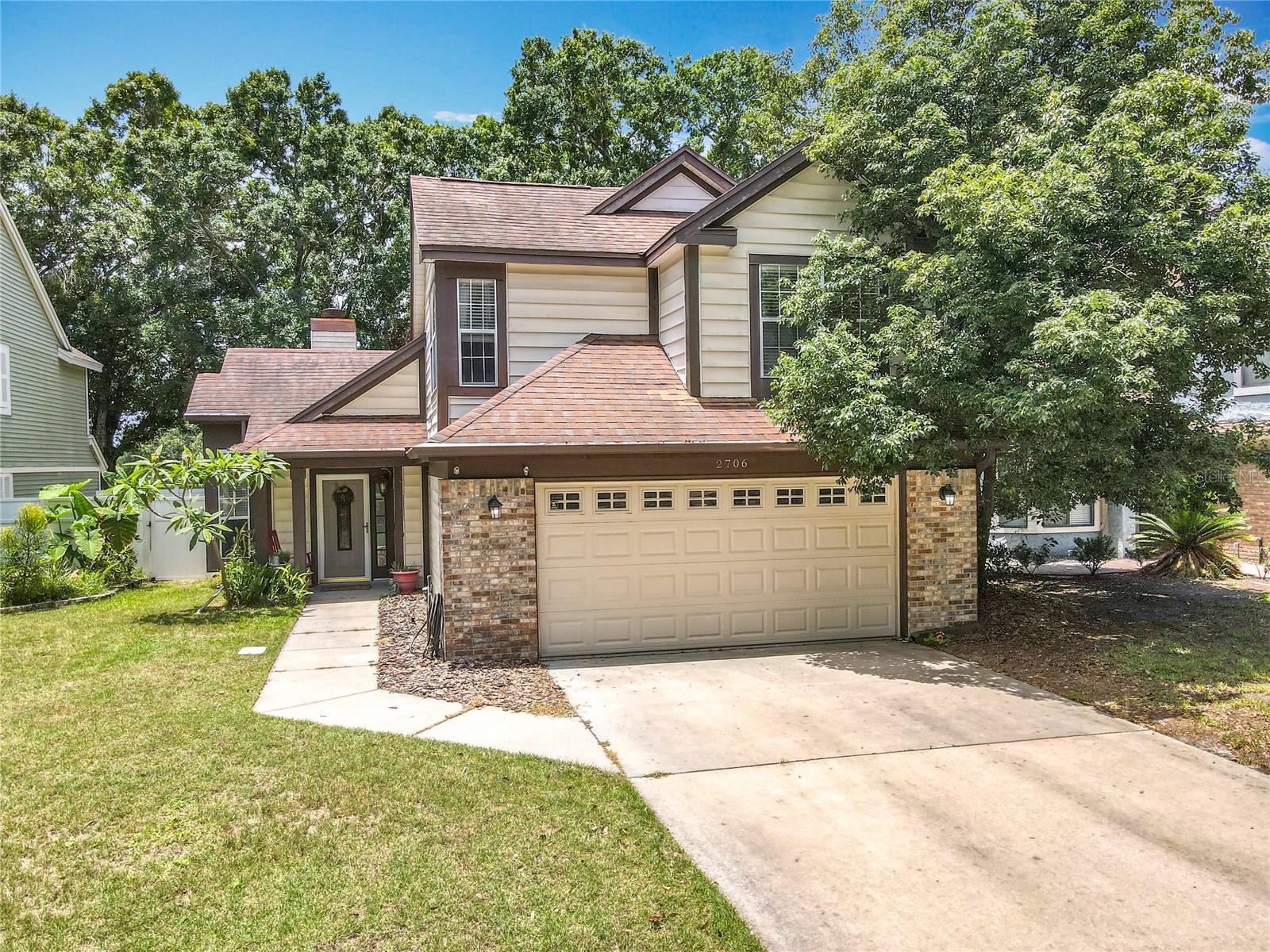
Would you like to sell your home before you purchase this one?
Priced at Only: $409,999
For more Information Call:
Address: 2706 Donaldson Drive, ORLANDO, FL 32812
Property Location and Similar Properties
- MLS#: O6306337 ( Residential )
- Street Address: 2706 Donaldson Drive
- Viewed: 6
- Price: $409,999
- Price sqft: $205
- Waterfront: No
- Year Built: 1986
- Bldg sqft: 2002
- Bedrooms: 3
- Total Baths: 3
- Full Baths: 2
- 1/2 Baths: 1
- Garage / Parking Spaces: 2
- Days On Market: 3
- Additional Information
- Geolocation: 28.5143 / -81.3382
- County: ORANGE
- City: ORLANDO
- Zipcode: 32812
- Subdivision: Wedgewood Groves
- Elementary School: Conway Elem
- Middle School: Conway Middle
- High School: Boone High
- Provided by: KELLER WILLIAMS REALTY AT THE PARKS
- Contact: Beverly Dodds
- 407-629-4420

- DMCA Notice
-
DescriptionWith an acceptable offer, seller will contribute $10,000 towards buyer concessionsuse it for a rate buy down, closing costs, prepaids, or upgrades of your choice!!! Welcome to this beautifully maintained home located on a serene, tree lined street in the sought after Wedgewood Groves community. Zoned for Conway Elementary, Conway Middle, and Boone High School, this property offers access to some of the area's top rated schools. Step inside to find an open floorplan filled with natural light, high ceilings, and thoughtful updates throughout. The living room features a cozy wood burning fireplace, perfect for cool evenings, while the large wet bar area is plumbed and ready for entertaining. The home also includes two skylights, a Nest system, ADT security system (activation required), and extra storage space. The kitchen boasts a brand new backsplash, a newer LG refrigerator with a dual icemaker, and a sunny breakfast nook. Upstairs, you'll find spacious bedrooms with ample storage and brand new carpeting. The privacy fenced backyard offers peace and tranquility with no rear neighbors and a natural retention area that transforms into a pond during rainy weather. With quiet neighbors on both sides and no street noise, this home offers a calm and relaxing environment. Enjoy your morning coffee on the charming front porch, or unwind on the rear porch. The home also includes a garden tub, new water heater, and was replumbed in 2016. Residents of Wedgewood Groves enjoy low HOA fees and access to fantastic community amenities, including a pool, tennis courts, pickleball, and an event area. With easy access to Downtown Orlando, SODO, and the Hourglass District, youre just minutes away from vibrant dining, shopping, and entertainment. Priced to selldont miss your opportunity to make this charming, well appointed home your own!
Payment Calculator
- Principal & Interest -
- Property Tax $
- Home Insurance $
- HOA Fees $
- Monthly -
Features
Building and Construction
- Covered Spaces: 0.00
- Exterior Features: French Doors, Rain Gutters, Sidewalk, Sliding Doors
- Fencing: Fenced, Vinyl
- Flooring: Carpet, Ceramic Tile, Hardwood
- Living Area: 1515.00
- Roof: Shingle
Land Information
- Lot Features: Landscaped, Near Public Transit, Sidewalk, Paved
School Information
- High School: Boone High
- Middle School: Conway Middle
- School Elementary: Conway Elem
Garage and Parking
- Garage Spaces: 2.00
- Open Parking Spaces: 0.00
- Parking Features: Garage Door Opener
Eco-Communities
- Water Source: Public
Utilities
- Carport Spaces: 0.00
- Cooling: Central Air
- Heating: Central, Electric
- Pets Allowed: Yes
- Sewer: Public Sewer
- Utilities: Cable Connected, Electricity Connected, Underground Utilities, Water Connected
Amenities
- Association Amenities: Pickleball Court(s), Pool, Tennis Court(s)
Finance and Tax Information
- Home Owners Association Fee Includes: Pool, Escrow Reserves Fund, Maintenance Grounds
- Home Owners Association Fee: 307.00
- Insurance Expense: 0.00
- Net Operating Income: 0.00
- Other Expense: 0.00
- Tax Year: 2024
Other Features
- Appliances: Convection Oven, Dishwasher, Disposal, Dryer, Electric Water Heater, Microwave, Range, Refrigerator, Washer
- Association Name: SENTRY MANAGEMENT/CANDACE HARRISON
- Association Phone: 407-788-6700 EXT
- Country: US
- Furnished: Unfurnished
- Interior Features: Cathedral Ceiling(s), Ceiling Fans(s), Eat-in Kitchen, High Ceilings, Open Floorplan, PrimaryBedroom Upstairs, Solid Surface Counters, Solid Wood Cabinets, Stone Counters, Thermostat, Vaulted Ceiling(s), Walk-In Closet(s), Wet Bar
- Legal Description: WEDGEWOOD GROVES UNIT 1 16/144 LOT 20
- Levels: Two
- Area Major: 32812 - Orlando/Conway / Belle Isle
- Occupant Type: Owner
- Parcel Number: 05-23-30-9080-00-200
- Possession: Close Of Escrow
- Style: Traditional
- View: Garden, Trees/Woods
- Zoning Code: R-1
Similar Properties
Nearby Subdivisions
Agnes Heights First Add
Anderson Place
Arnold H T Plan Conway
Bel Air Heights
Bryn Mawr
Bryn Mawr South
Camelot At Mariners Village
Condel Gardens
Condel Gdns
Conway Acres
Conway Acres First Add
Conway Acres Second Add
Conway Homes Tr 61
Conway Place
Crescent Park Ph 01
Crescent Park Ph 02
Dover Estates
Dover Estates Third Add
Dover Shores Add 11
Dover Shores Eighth Add
Edmunds Shire
Essex Point South
Gatlin Gardens
Gatlin Heights
Gatlin Place Ph 01
Heart O Conway
Lake Conway Woods
Lake Conway Woods Rep 02
Landings/lk George
Landingslk George
Mystic At Mariners Village
Na
Pepper Plantation
Roberta Place
Robinsdale
Robinson Oaks
Silver Beach Sub
Valencia Acres
Valencia Park
Valencia Park L89 Lot 4 Blk C
Wedgewood Groves
Windward Estates
Wood Green
Woodbery Sub

- Frank Filippelli, Broker,CDPE,CRS,REALTOR ®
- Southern Realty Ent. Inc.
- Mobile: 407.448.1042
- frank4074481042@gmail.com



