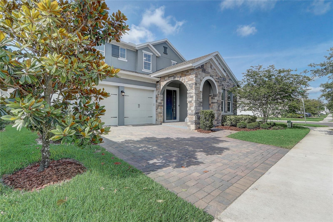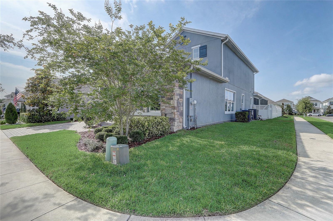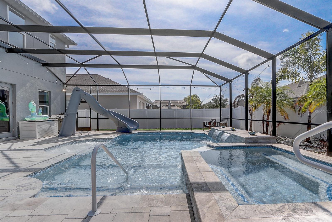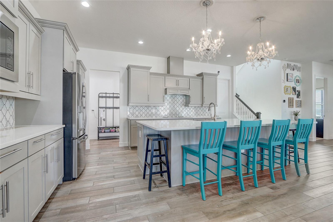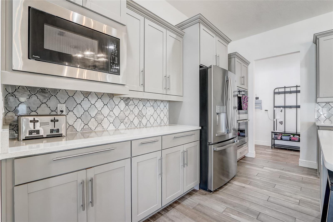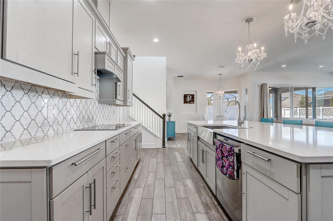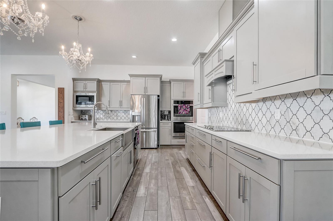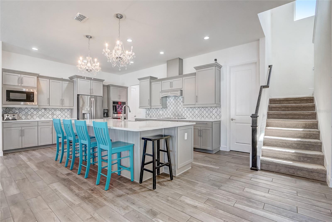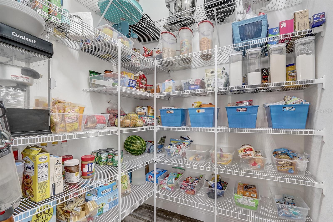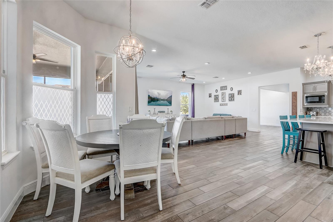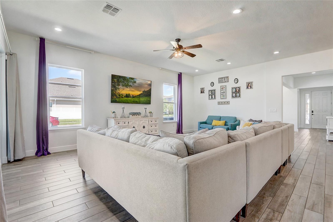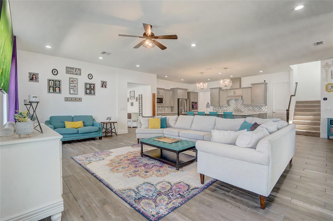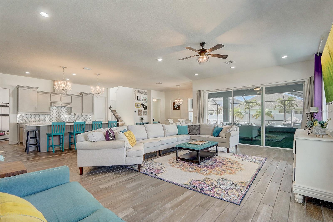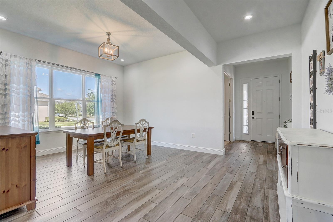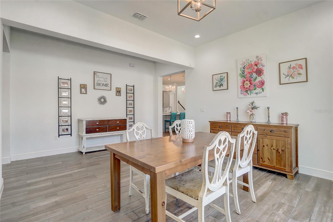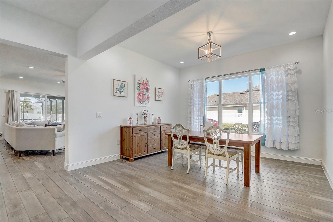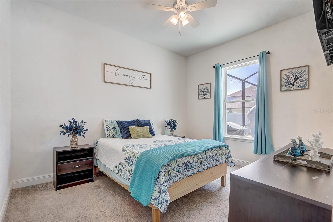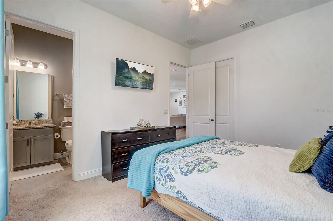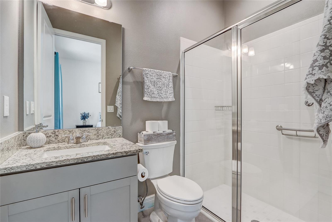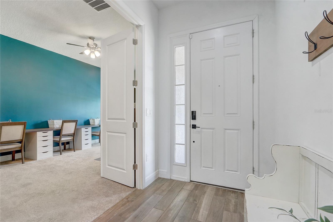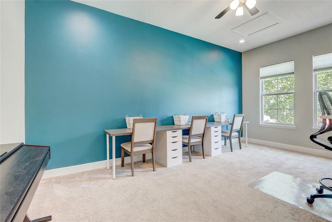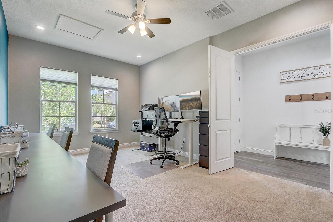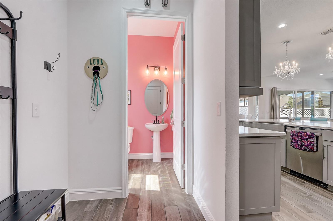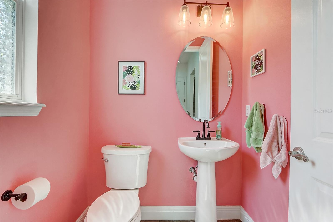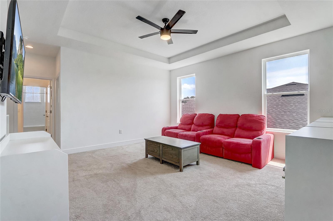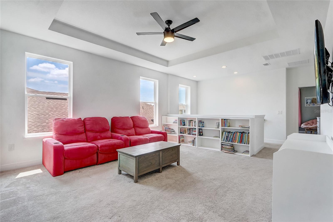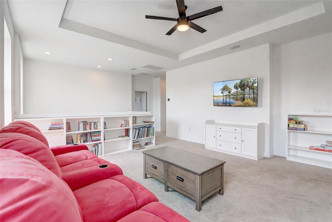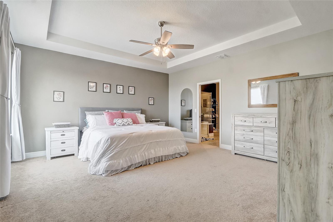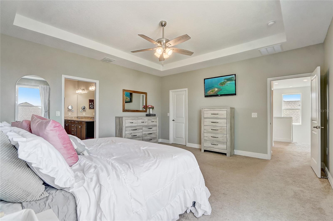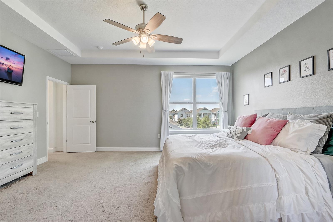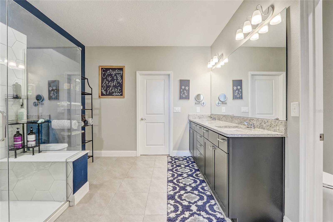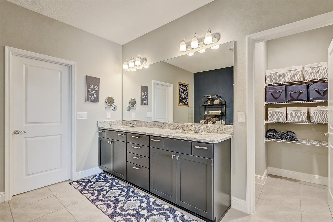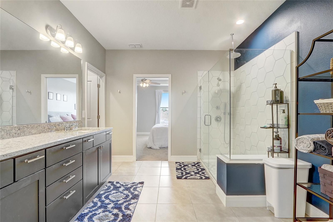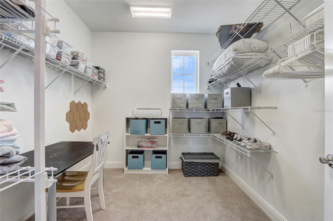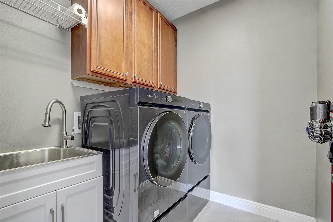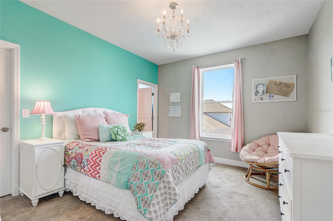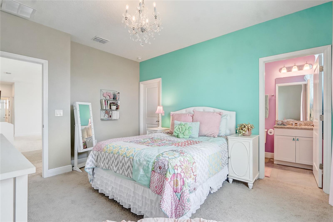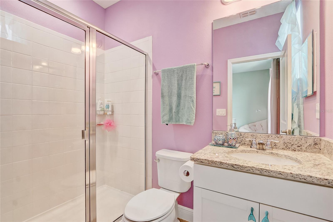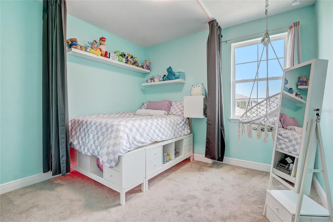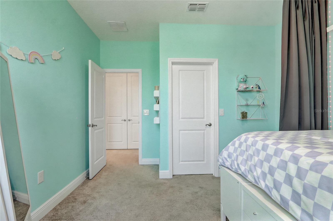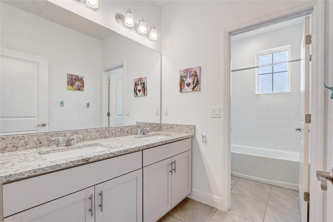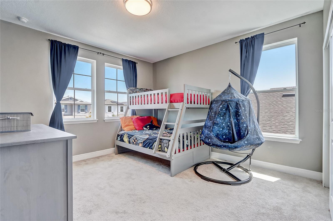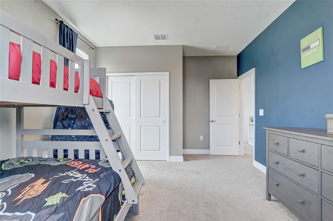15378 Gilligan Court, WINTER GARDEN, FL 34787
Property Photos
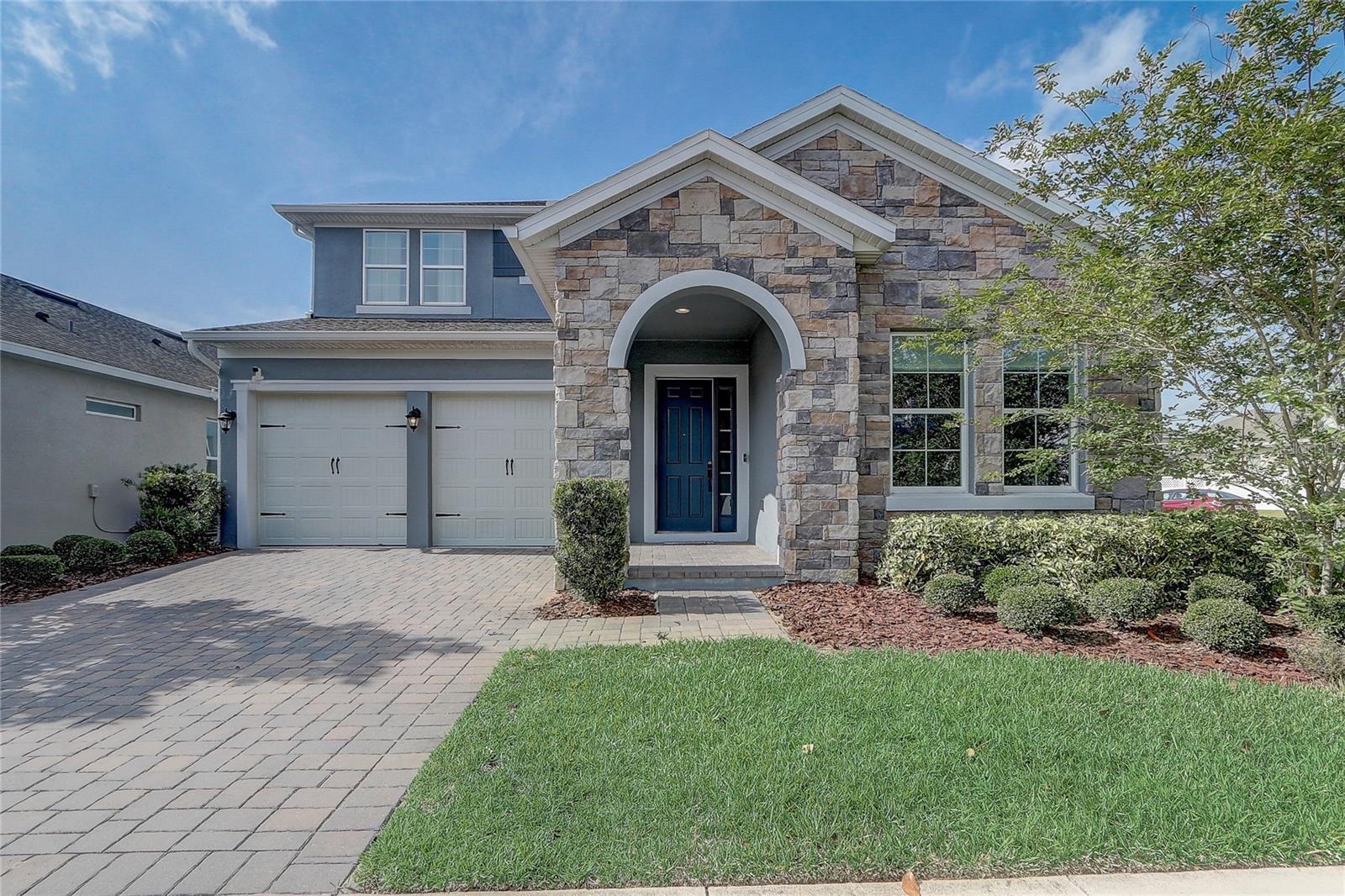
Would you like to sell your home before you purchase this one?
Priced at Only: $995,000
For more Information Call:
Address: 15378 Gilligan Court, WINTER GARDEN, FL 34787
Property Location and Similar Properties
- MLS#: O6308169 ( Residential )
- Street Address: 15378 Gilligan Court
- Viewed: 43
- Price: $995,000
- Price sqft: $217
- Waterfront: No
- Year Built: 2021
- Bldg sqft: 4577
- Bedrooms: 5
- Total Baths: 5
- Full Baths: 4
- 1/2 Baths: 1
- Days On Market: 68
- Additional Information
- Geolocation: 28.389 / -81.634
- County: ORANGE
- City: WINTER GARDEN
- Zipcode: 34787
- Subdivision: Winding Bay Ph 1b

- DMCA Notice
-
DescriptionPrice Improvement and Last Chance for the family to Enjoy the Rest of their Summer Vacation in this Amazing Outdoor Oasis!!! Slide and Tons of Outdoor Fun Included!!! As if that's not enough The Winding Bay community offers fantastic amenities including a resort style pool and splash pad, playgrounds, dog parks, and moreall with low HOA fees and access to top rated schools. Dont miss this opportunity to own a move in ready home with luxury features in a prime location. Schedule your private tour today before its gone! This your dream home in the heart of Winding Bay, Winter Garden just minutes from Disney! This stunning two story, 5 bedroom, 4.5 bathroom home with a private pool sits on a desirable corner lot in one of Winter Gardens most sought after communities. From the moment you arrive, youll be impressed by the charming curb appealfeaturing a brick paved driveway, stone accented facade, and a spacious two car garage. Step inside to discover a bright and thoughtfully designed layout that combines comfort and functionality. The main level boasts a huge home office, a guest bedroom with its own private en suite bathperfect for visitors or multi generational livingas well as a stylish half bath, expansive dining room full of natural light, and a cozy, sun filled family room. The chef inspired eat in kitchen is a true showstopper, complete with 42 gray shaker cabinets, elegant quartz countertops, designer backsplash, a massive walk in pantry, double wall ovens, range with vented hood, built in microwave, dishwasher, refrigerator, and an oversized island perfect for entertaining. Upstairs, youll find a spacious loft flooded with natural light, three additional secondary bedrooms (including another en suite), a large laundry room with utility sink, and a luxurious owners suite with tray ceilings, two walk in closets, and a spa like bathroom. Step outside to your private backyard oasisfully fenced for privacy and pet friendlyfeaturing a heated resort style pool with lights, waterfalls, bubbler features and water slide. The custom, oversized spa is perfect for year round fun and relaxation for the whole family. The Mansford style screen enclosure completes the dreamlike retreat. Additional home features include a whole house water treatment system and a smart layout for modern living. This is Your Dream Home Come to Life!
Payment Calculator
- Principal & Interest -
- Property Tax $
- Home Insurance $
- HOA Fees $
- Monthly -
Features
Building and Construction
- Builder Model: Xavier
- Builder Name: KHovian
- Covered Spaces: 0.00
- Exterior Features: Lighting, Rain Gutters, Sidewalk, Sliding Doors
- Fencing: Vinyl
- Flooring: Carpet, Tile
- Living Area: 3672.00
- Roof: Shingle
Garage and Parking
- Garage Spaces: 2.00
- Open Parking Spaces: 0.00
- Parking Features: Driveway, Garage Door Opener, Garage
Eco-Communities
- Pool Features: Heated, In Ground, Lighting, Other, Salt Water, Screen Enclosure
- Water Source: Public
Utilities
- Carport Spaces: 0.00
- Cooling: Central Air
- Heating: Central
- Pets Allowed: Yes
- Sewer: Public Sewer
- Utilities: Cable Connected, Electricity Connected, Sewer Connected, Water Connected
Amenities
- Association Amenities: Spa/Hot Tub
Finance and Tax Information
- Home Owners Association Fee Includes: Common Area Taxes, Pool, Recreational Facilities
- Home Owners Association Fee: 102.00
- Insurance Expense: 0.00
- Net Operating Income: 0.00
- Other Expense: 0.00
- Tax Year: 2024
Other Features
- Appliances: Built-In Oven, Cooktop, Dishwasher, Microwave, Range, Refrigerator
- Association Name: Mariluz Onna
- Association Phone: 407-653-8134
- Country: US
- Interior Features: Ceiling Fans(s), Dry Bar, Eat-in Kitchen, High Ceilings, Open Floorplan, PrimaryBedroom Upstairs, Thermostat, Walk-In Closet(s)
- Legal Description: WINDING BAY PHASE 1B REPLAT 103/1 LOT 101A
- Levels: Two
- Area Major: 34787 - Winter Garden/Oakland
- Occupant Type: Owner
- Parcel Number: 20-24-27-7828-01-011
- Possession: Close Of Escrow
- Views: 43
- Zoning Code: P-D
Nearby Subdivisions

- Frank Filippelli, Broker,CDPE,CRS,REALTOR ®
- Southern Realty Ent. Inc.
- Mobile: 407.448.1042
- frank4074481042@gmail.com



