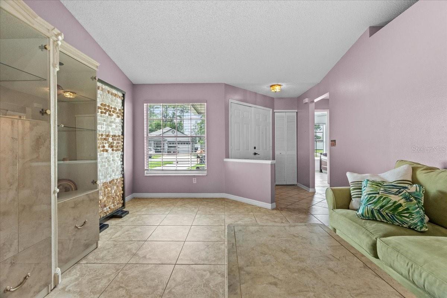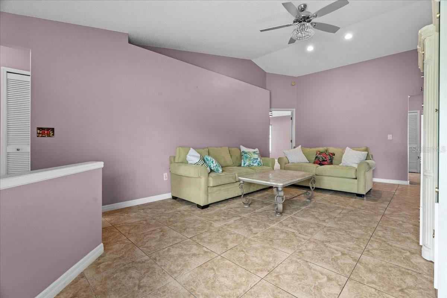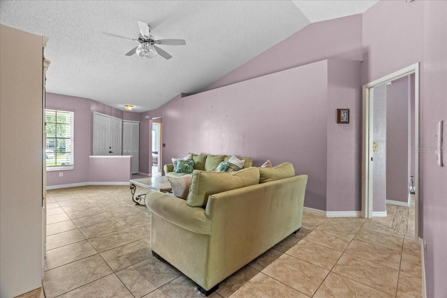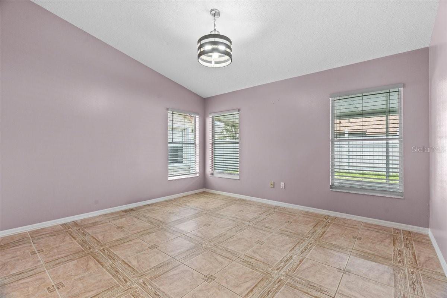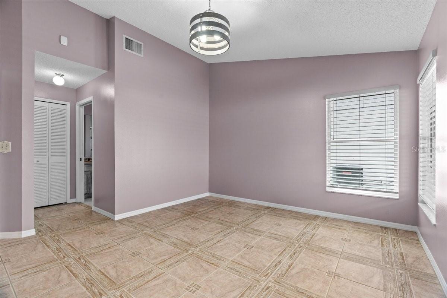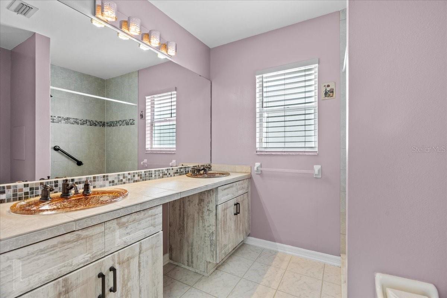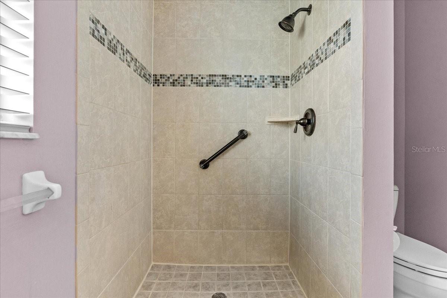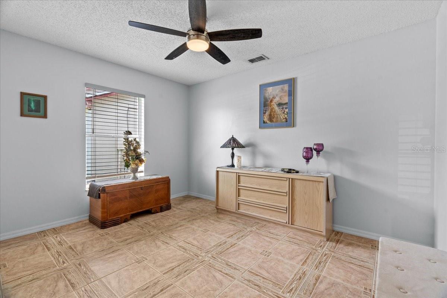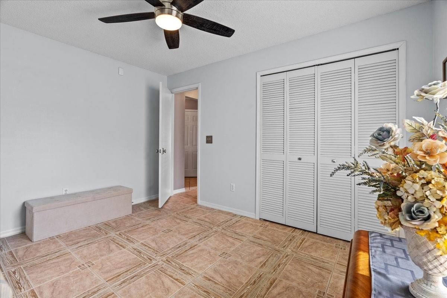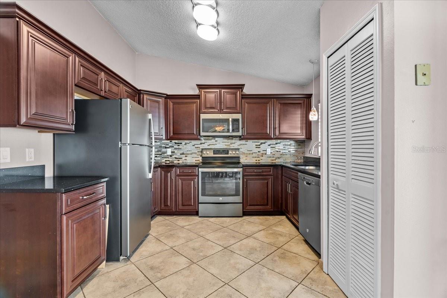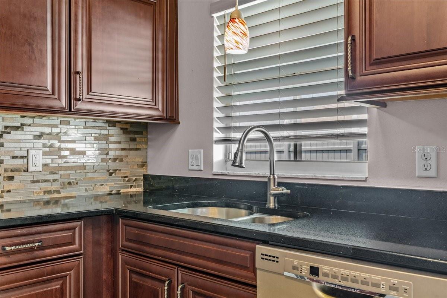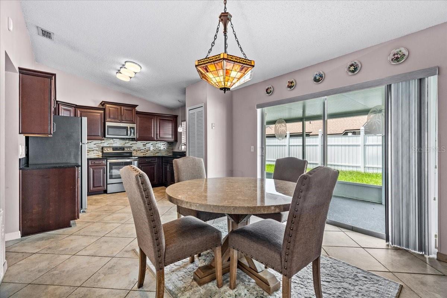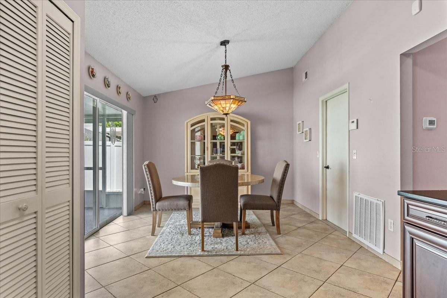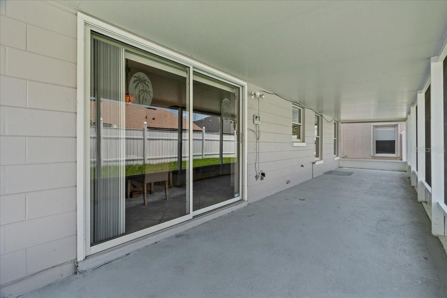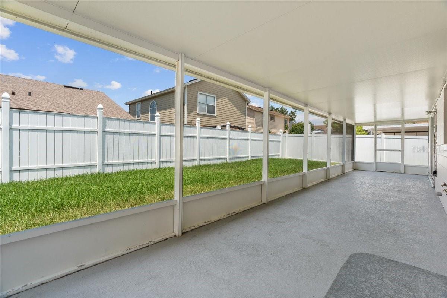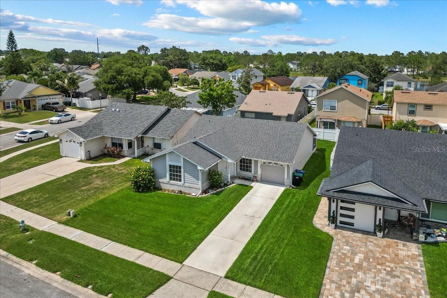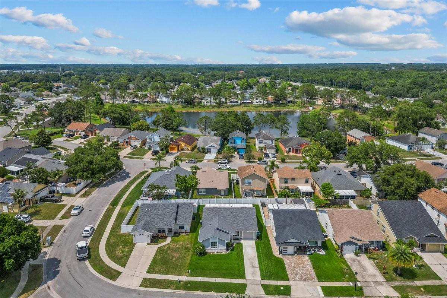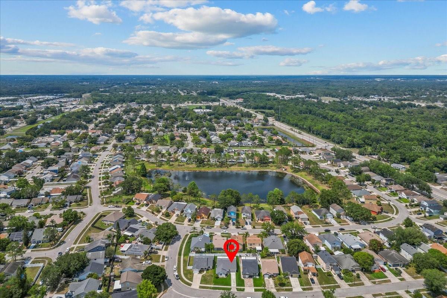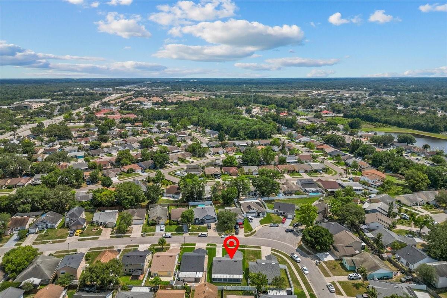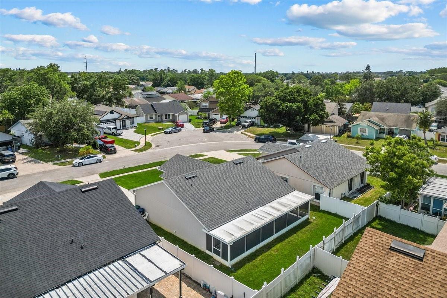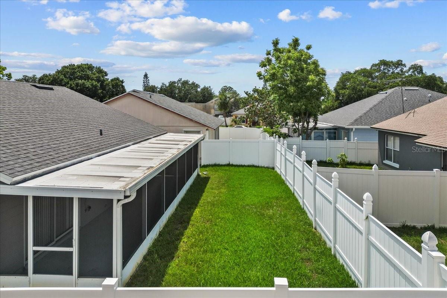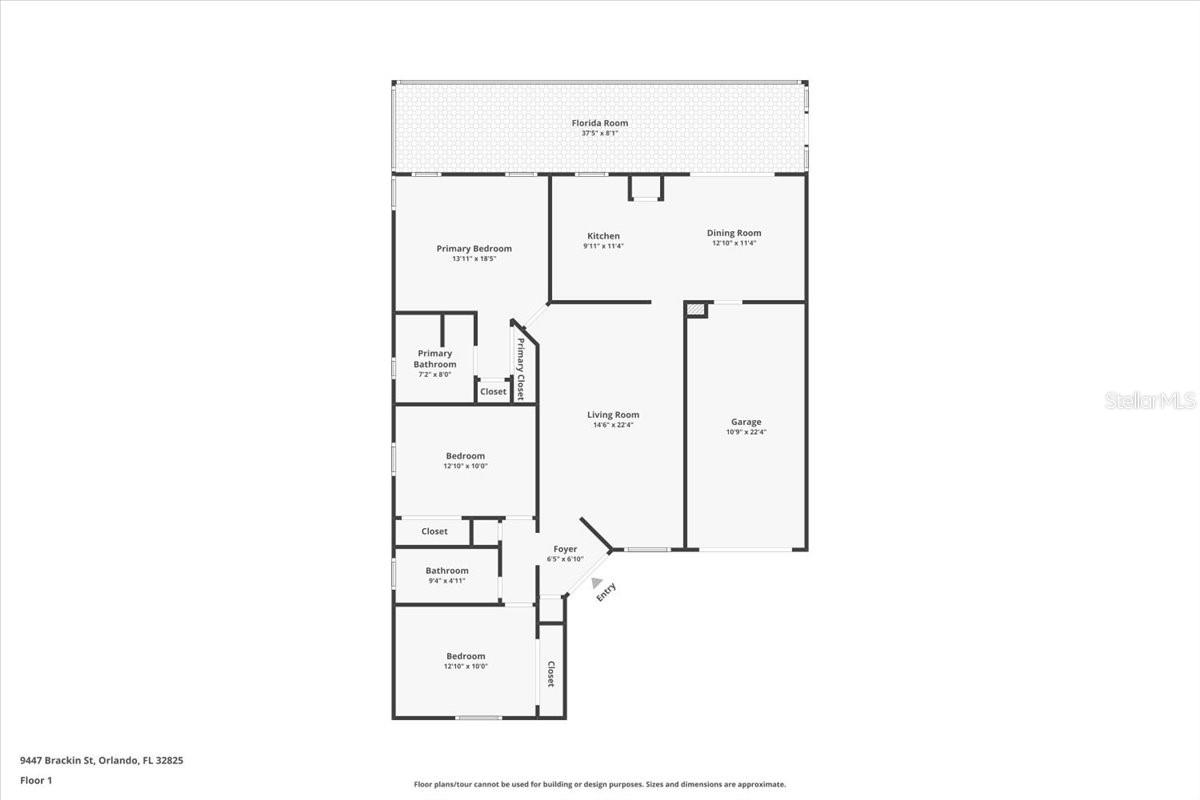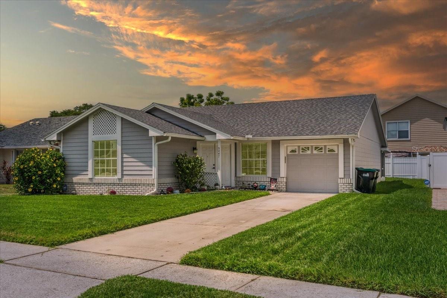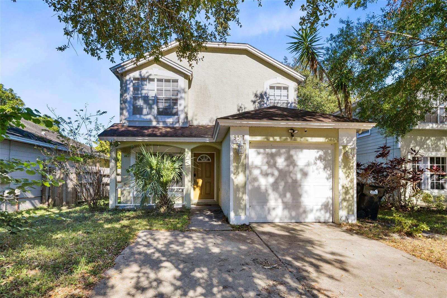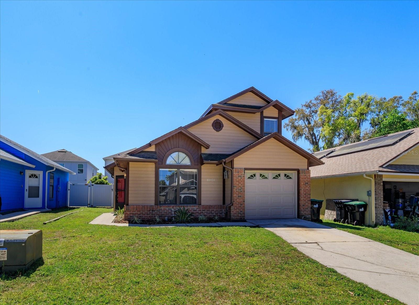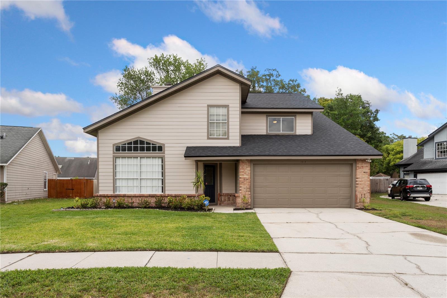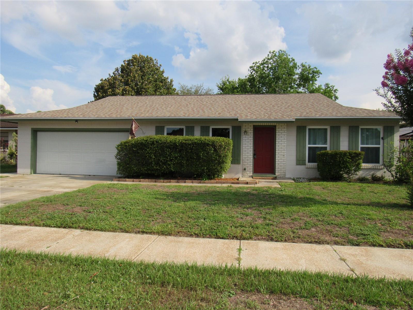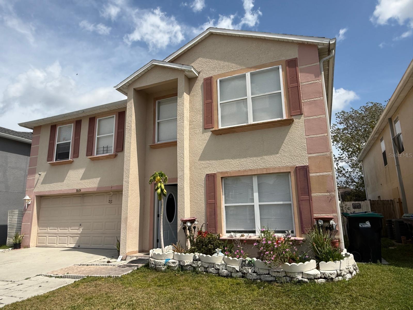9447 Brackin Street, ORLANDO, FL 32825
Property Photos
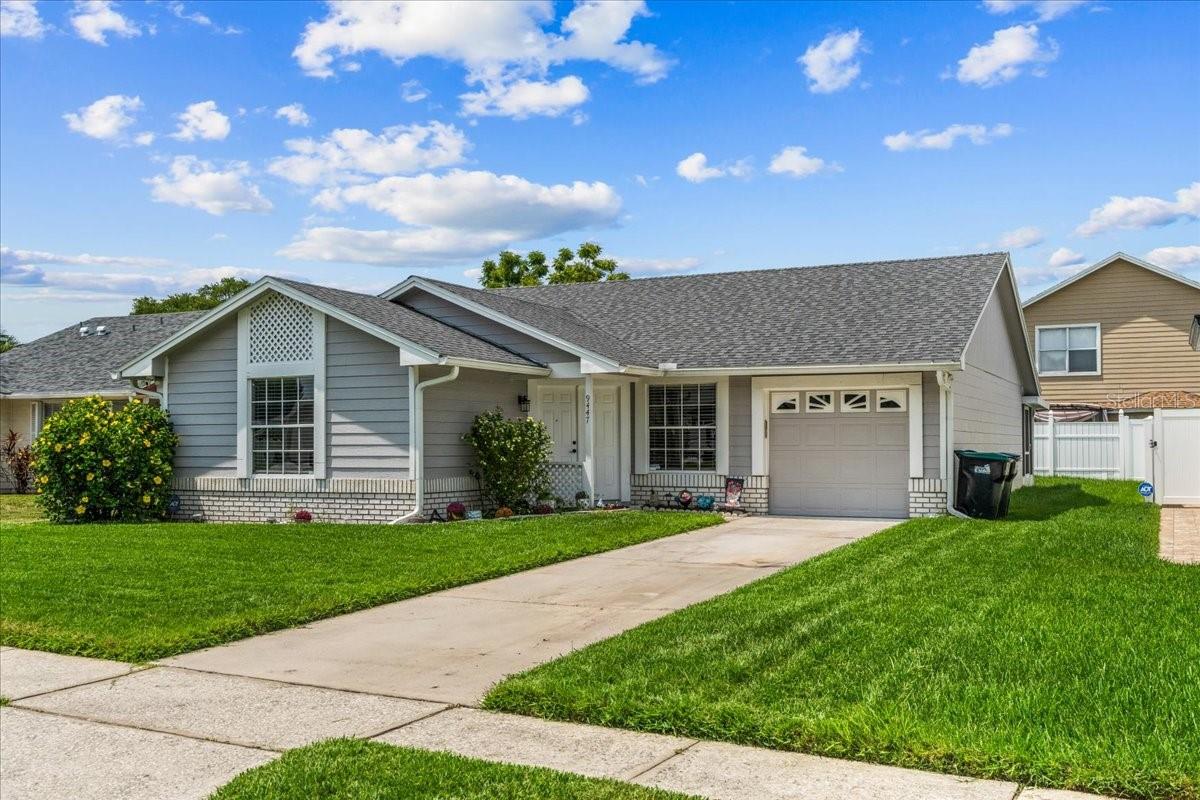
Would you like to sell your home before you purchase this one?
Priced at Only: $365,000
For more Information Call:
Address: 9447 Brackin Street, ORLANDO, FL 32825
Property Location and Similar Properties
- MLS#: O6310125 ( Residential )
- Street Address: 9447 Brackin Street
- Viewed: 15
- Price: $365,000
- Price sqft: $230
- Waterfront: No
- Year Built: 1993
- Bldg sqft: 1584
- Bedrooms: 3
- Total Baths: 2
- Full Baths: 2
- Garage / Parking Spaces: 1
- Days On Market: 8
- Additional Information
- Geolocation: 28.5581 / -81.2553
- County: ORANGE
- City: ORLANDO
- Zipcode: 32825
- Subdivision: Sutton Ridge Ph 03
- Elementary School: Union Park Elem
- Middle School: Union Park Middle
- High School: University High
- Provided by: MAINFRAME REAL ESTATE
- Contact: Dan Samatulski
- 407-513-4257

- DMCA Notice
-
DescriptionPrepare to be captivated by this move in ready gem at 9447 Brackin Street, Orlando! This wonderfully maintained 3 bedroom, 2 bathroom split plan home offers the perfect blend of comfort and style. Step inside and discover a thoughtfully laid out split floor plan that provides privacy and functionality. The heart of this home is its beautifully and tastefully remodeled kitchen, boasting solid wood cabinets, ample counter space, and modern appliances a true chef's delight! Enjoy the confidence that comes with knowing the Roof, AC, and Hot Water Heater have all been replaced since 2021! Other improvements include the home being repiped, a new driveway installed, and the outdoor lanai recently rescreened. One of the standout features of this incredible home is the expansive 37 foot covered lanai. Imagine endless possibilities for entertaining friends and family, enjoying peaceful evenings, or simply relaxing in your private outdoor sanctuary. This generous space truly extends your living area. Beyond the home, the location offers convenience with short distance to Valencia Community College and easy access to major roadways for Orlando's attractions, dining, and shopping. Don't miss the opportunity to make this meticulously cared for home your own!
Payment Calculator
- Principal & Interest -
- Property Tax $
- Home Insurance $
- HOA Fees $
- Monthly -
Features
Building and Construction
- Covered Spaces: 0.00
- Flooring: Ceramic Tile
- Living Area: 1311.00
- Roof: Shingle
School Information
- High School: University High
- Middle School: Union Park Middle
- School Elementary: Union Park Elem
Garage and Parking
- Garage Spaces: 1.00
- Open Parking Spaces: 0.00
Eco-Communities
- Water Source: Public
Utilities
- Carport Spaces: 0.00
- Cooling: Central Air
- Heating: Central
- Pets Allowed: Cats OK, Dogs OK
- Sewer: Public Sewer
- Utilities: BB/HS Internet Available, Cable Available
Finance and Tax Information
- Home Owners Association Fee: 242.00
- Insurance Expense: 0.00
- Net Operating Income: 0.00
- Other Expense: 0.00
- Tax Year: 2024
Other Features
- Appliances: Dryer, Washer
- Association Name: VISTA COMMUNITY ASSOCIATION MANAGEMENT
- Country: US
- Interior Features: Primary Bedroom Main Floor, Split Bedroom
- Legal Description: SUTTON RIDGE PHASE 3 UNIT 4 29/126 LOT 192
- Levels: One
- Area Major: 32825 - Orlando/Rio Pinar / Union Park
- Occupant Type: Vacant
- Parcel Number: 19-22-31-8493-01-920
- Views: 15
- Zoning Code: P-D
Similar Properties
Nearby Subdivisions
Anderson Village
Andover Cay Ph 01 4498
Andover Cay Ph 02a 48 77
Andover Lakes Ph 01a
Andover Lakes Ph 03b
Bay Run Sec 01
Chelsea Parc East Ph 01a
Cheltenham
Chickasaw Place
Chickasaw Ridge
Colonial Lakes
Colonial Lakes 1st Add
Countrywalk Ph 01
Creek Water Sub
Creekside 50 49
Cypress Bend
Cypress Lakes
Cypress Lakes Ph 2
Cypress Pointecypress Spgs Su
Cypress Spgs
Cypress Spgs Prcl R 42/143
Cypress Spgs Prcl R 42143
Cypress Spgs Tr 210
Cypress Spgs Tr 215 Ph 03
Cypress Spgs Village S 43/124
Cypress Spgs Village S 43124
Dean Cove
Deerwood
Eagles Landing At Rio Pinar
East Dale Acres Rep
East Dale Acres Rep 02
Easton Sub
Fieldstream North Ph 02
Fountains/rio Pinar
Fox
Heritage Oaks
Heron Bay
Lake Kehoe Preserve 45/87
Lake Kehoe Preserve 4587
Moss Pointe
Orlando Improv Co 03
Park Manor Estates
Peppertree
Peppertree First Add
Peppertree Fourth Add
Pine Meadows Ph 01
Rio Pinar East
Rio Pines
Sturbridge
Sutton Ridge Ph 01
Sutton Ridge Ph 02
Sutton Ridge Ph 03
Sylvan Pond
Tierra Bella Sub
Valencia Woods Second Add
Villages At Summer Lakes Cypre
Villages Rio Pinar Ph 01 43/97
Villages Rio Pinar Ph 02 44/12
Woodland Lakes
Woodland Lakes 02b
Woodland Lakes Preserve
Woodland Lakes Preserve Un Ph
Woodland Lakes Preservea
Woodside Preserve

- Frank Filippelli, Broker,CDPE,CRS,REALTOR ®
- Southern Realty Ent. Inc.
- Mobile: 407.448.1042
- frank4074481042@gmail.com



