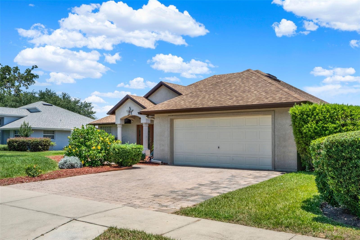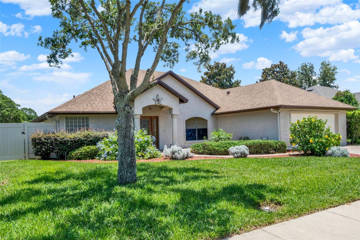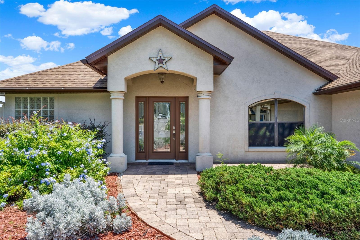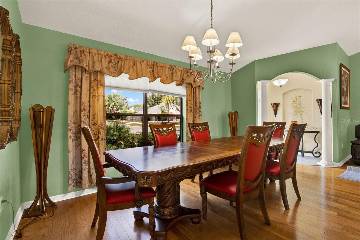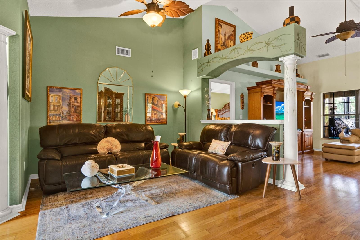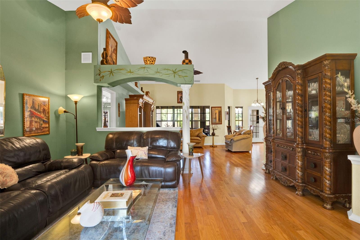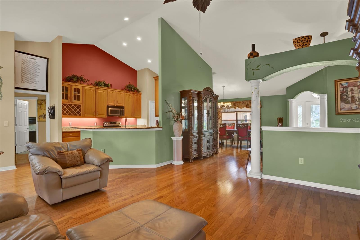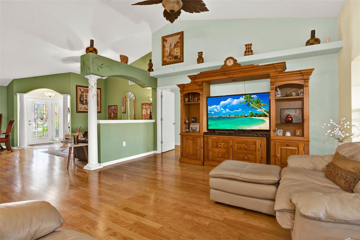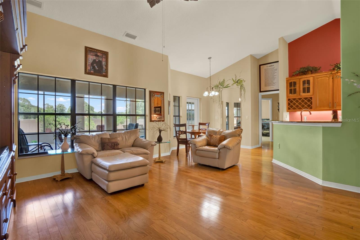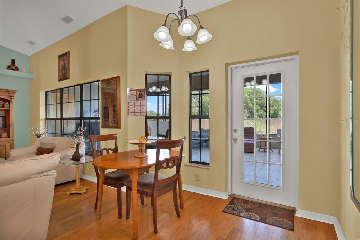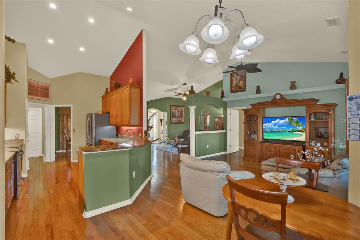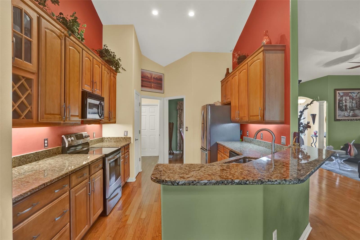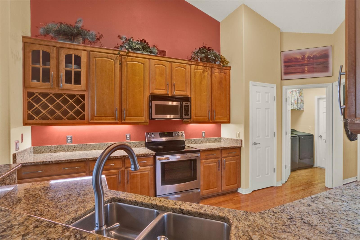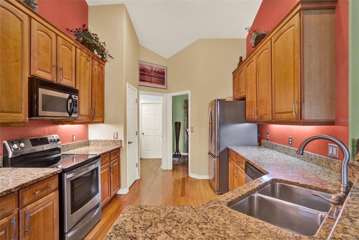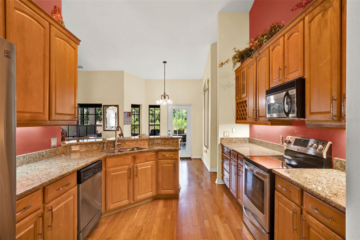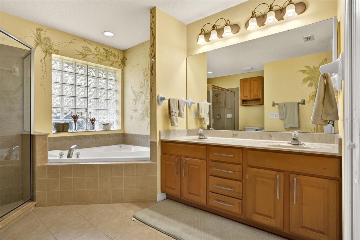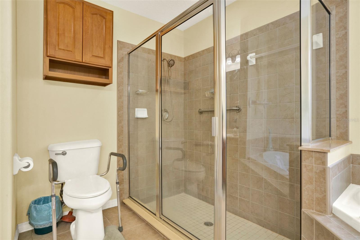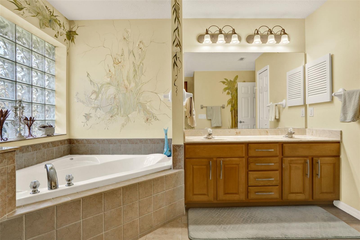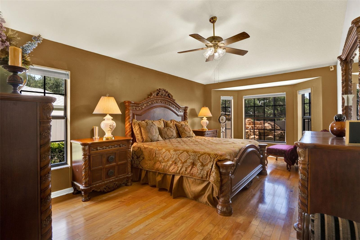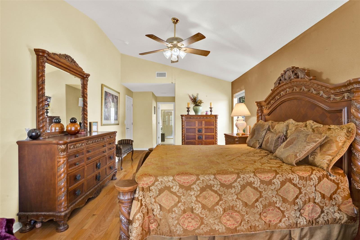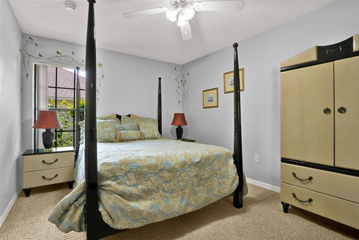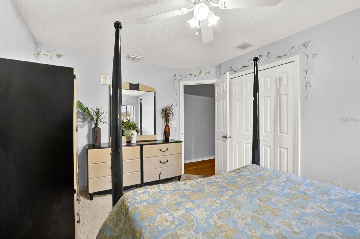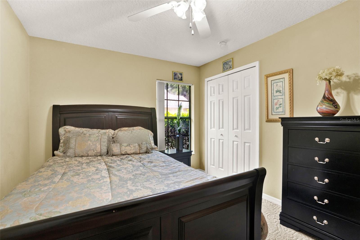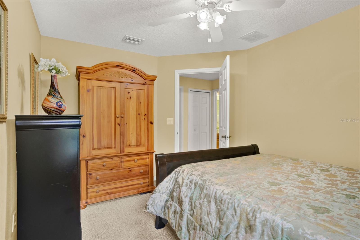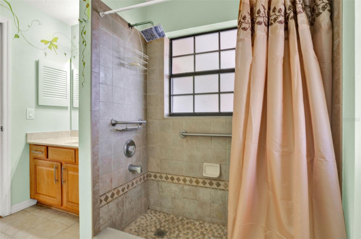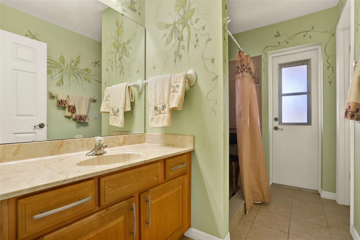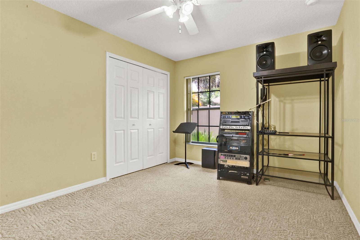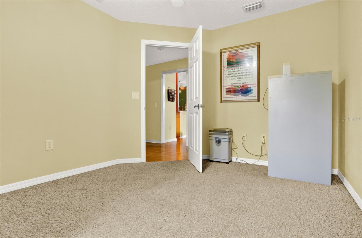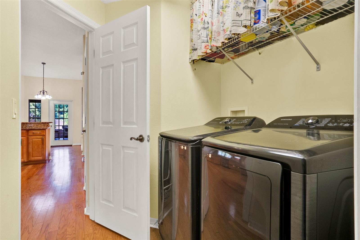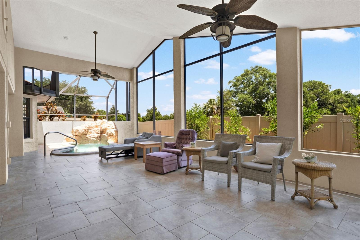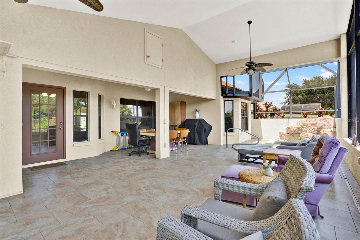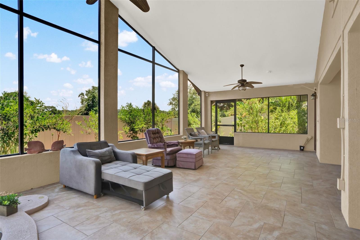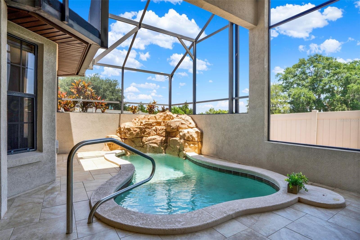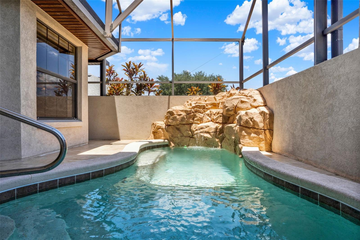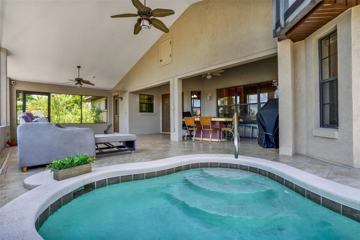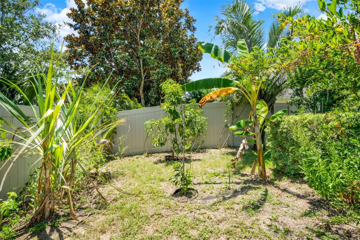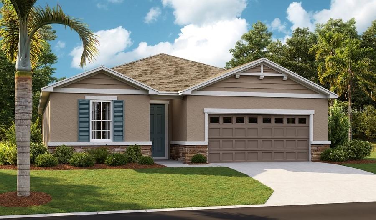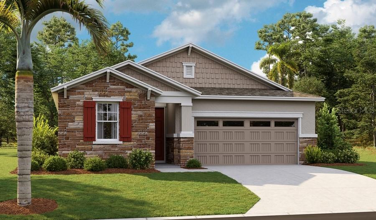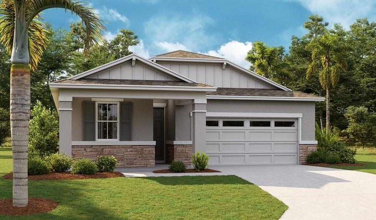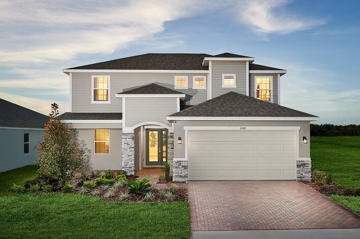4571 Abaco Drive, TAVARES, FL 32778
Property Photos
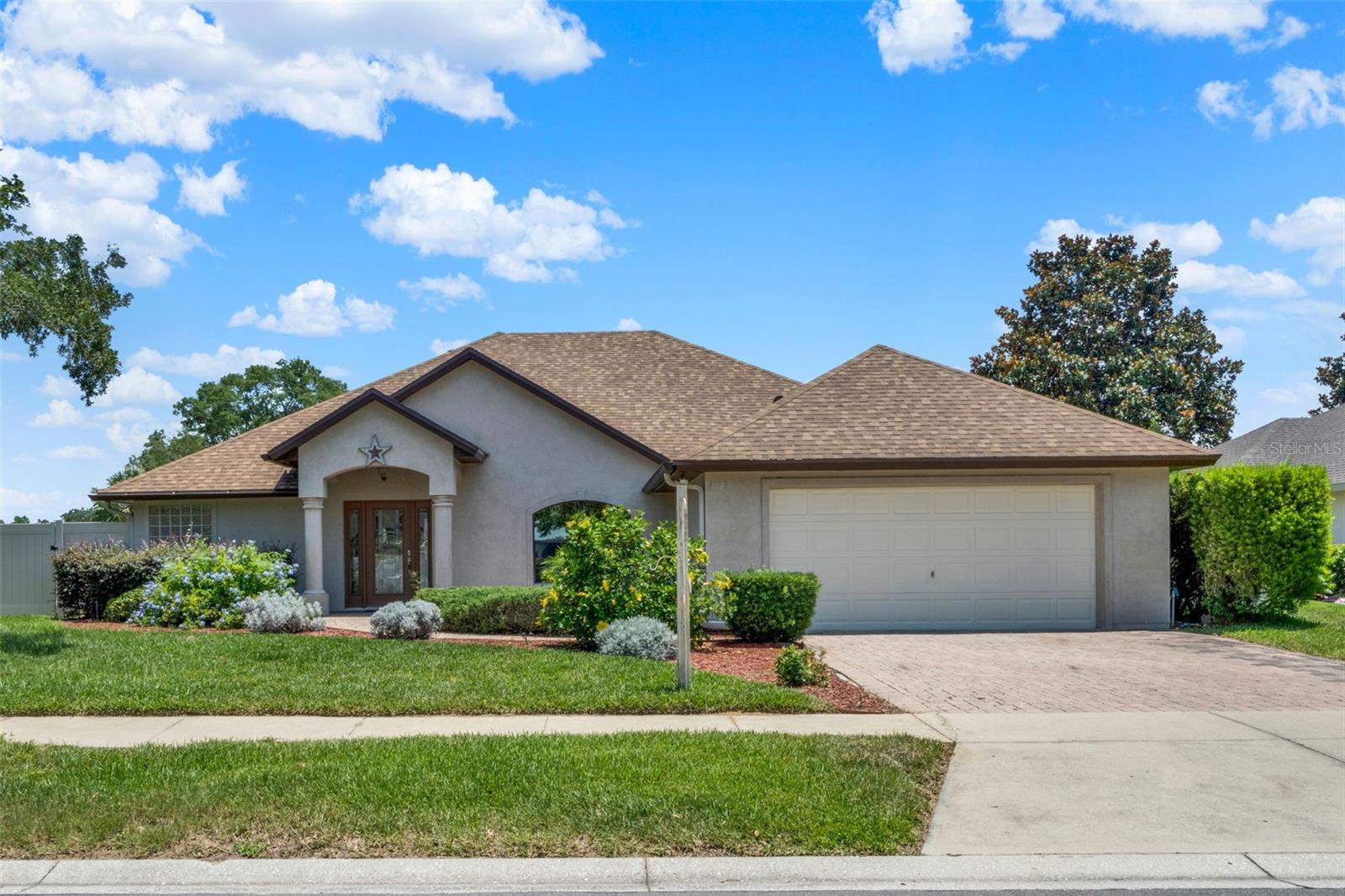
Would you like to sell your home before you purchase this one?
Priced at Only: $410,000
For more Information Call:
Address: 4571 Abaco Drive, TAVARES, FL 32778
Property Location and Similar Properties
- MLS#: O6310747 ( Residential )
- Street Address: 4571 Abaco Drive
- Viewed: 22
- Price: $410,000
- Price sqft: $115
- Waterfront: No
- Year Built: 2004
- Bldg sqft: 3559
- Bedrooms: 4
- Total Baths: 2
- Full Baths: 2
- Garage / Parking Spaces: 2
- Days On Market: 20
- Additional Information
- Geolocation: 28.8074 / -81.7593
- County: LAKE
- City: TAVARES
- Zipcode: 32778
- Subdivision: Tavares Groves At Baytree Ph 0
- Elementary School: Tavares Elem
- Middle School: Tavares
- High School: Tavares
- Provided by: COLDWELL BANKER RESIDENTIAL RE
- Contact: Robert Paulson
- 407-647-1211

- DMCA Notice
-
DescriptionWelcome to this beautifully maintained 4 bedroom, 2 bathroom home, perfectly move in ready with a 2 car garage, exceptional curb appeal, and a charming paver driveway.Step inside to discover a warm and inviting formal living room that effortlessly flows into a spacious family room, complete with vaulted ceilings and an abundance of natural light from expansive windows. The chef will love this updated and amazing kitchen featuring stunning granite countertops, 46 Maple cabinets, and stainless steel appliances, quick meals are a snap with a generous breakfast bar, a walk in pantry, and a cozy breakfast nookperfect for both everyday meals and entertaining guests This Homes ROOF extends so you can enjoy the seamless indoor outdoor living with a large covered, screened in porch that opens to a serene private backyard with no rear neighbors. Relax by the sparkling pool with a tranquil waterfall, ideal for unwinding or hosting gatherings. Recent major updates provide peace of mind, including :New roof (Dec 2024) New HVAC system (2022) Fence (2022) This home is moments from The Harris Chain of Lakes close to all Shopping and Restaurants This home combines comfort, style, and modern upgradesdont miss your opportunity to make it yours!
Payment Calculator
- Principal & Interest -
- Property Tax $
- Home Insurance $
- HOA Fees $
- Monthly -
Features
Building and Construction
- Covered Spaces: 0.00
- Exterior Features: Private Mailbox, Rain Gutters, Sidewalk
- Fencing: Vinyl
- Flooring: Ceramic Tile, Tile, Wood
- Living Area: 2165.00
- Roof: Shingle
Land Information
- Lot Features: Sidewalk, Paved
School Information
- High School: Tavares High
- Middle School: Tavares Middle
- School Elementary: Tavares Elem
Garage and Parking
- Garage Spaces: 2.00
- Open Parking Spaces: 0.00
- Parking Features: Driveway, Garage Door Opener
Eco-Communities
- Pool Features: Gunite, In Ground, Screen Enclosure
- Water Source: Public
Utilities
- Carport Spaces: 0.00
- Cooling: Central Air
- Heating: Heat Pump
- Pets Allowed: Yes
- Sewer: Public Sewer
- Utilities: Sewer Connected, Underground Utilities, Water Connected
Finance and Tax Information
- Home Owners Association Fee: 66.00
- Insurance Expense: 0.00
- Net Operating Income: 0.00
- Other Expense: 0.00
- Tax Year: 2024
Other Features
- Appliances: Dishwasher, Disposal, Dryer, Range, Refrigerator, Washer
- Association Name: Leland Management
- Association Phone: 352-653-2028
- Country: US
- Interior Features: Ceiling Fans(s), Open Floorplan, Split Bedroom, Stone Counters, Thermostat, Vaulted Ceiling(s), Window Treatments
- Legal Description: GROVES AT BAYTREE PHASE 2 PB 49 PG 32-33 LOT 83 ORB 5889 PG 1064
- Levels: One
- Area Major: 32778 - Tavares / Deer Island
- Occupant Type: Owner
- Parcel Number: 25-19-25-0181-000-08300
- Possession: Close Of Escrow
- Style: Contemporary
- View: Garden, Park/Greenbelt
- Views: 22
- Zoning Code: PD
Similar Properties

- Frank Filippelli, Broker,CDPE,CRS,REALTOR ®
- Southern Realty Ent. Inc.
- Mobile: 407.448.1042
- frank4074481042@gmail.com



