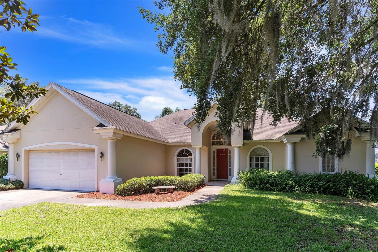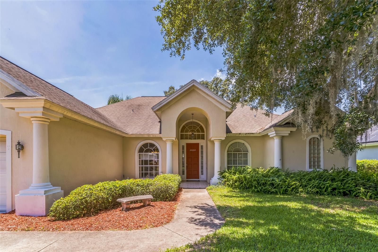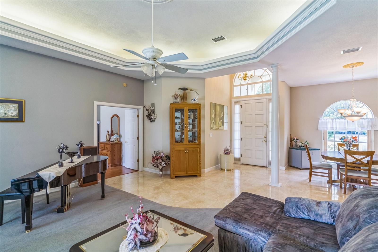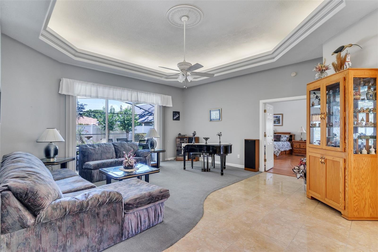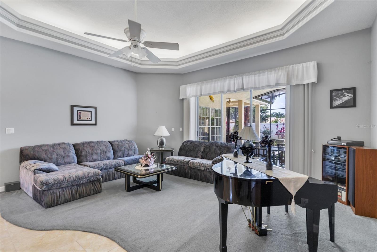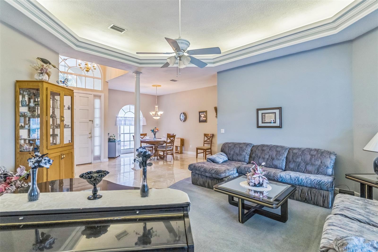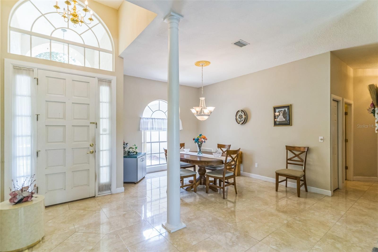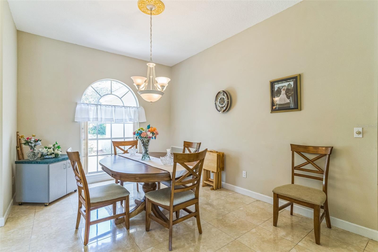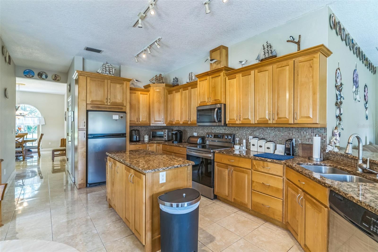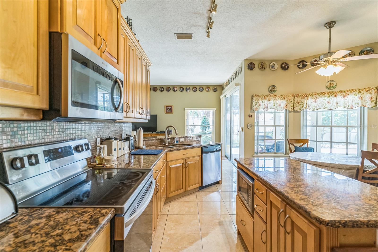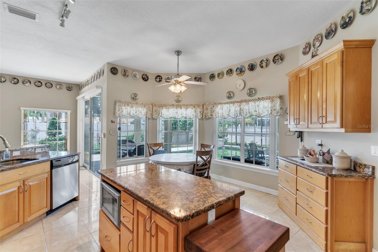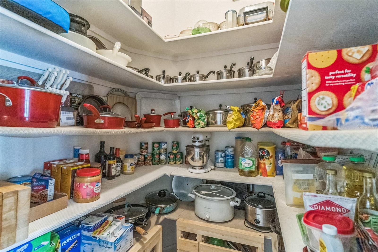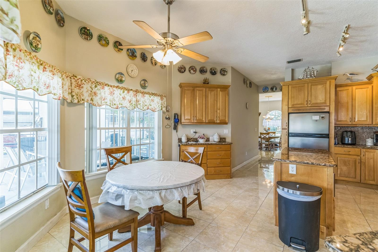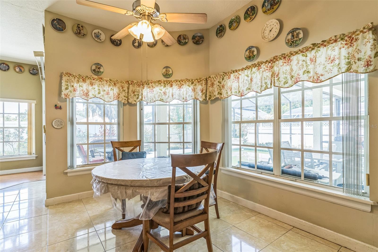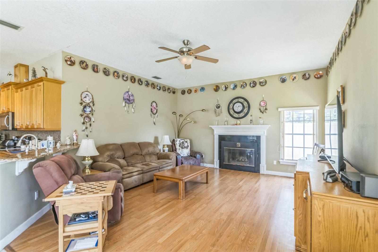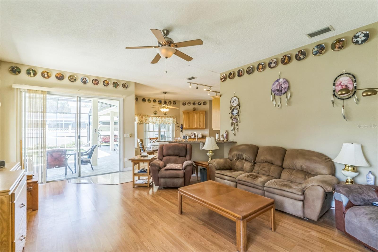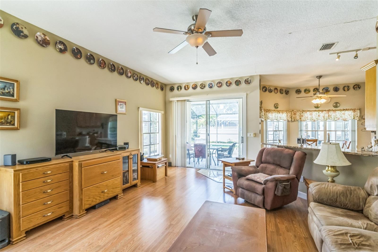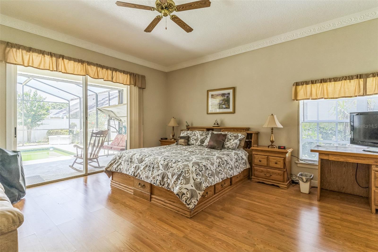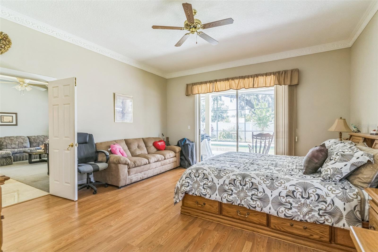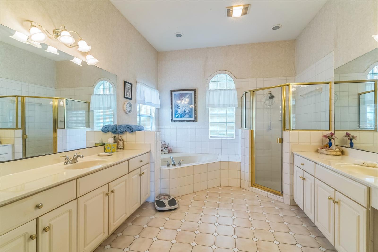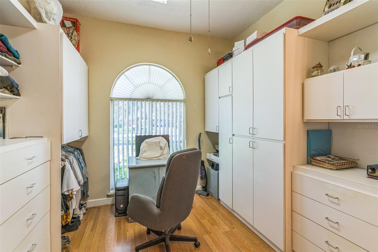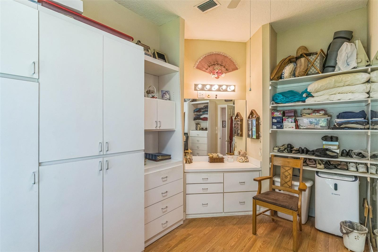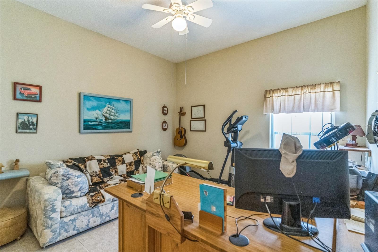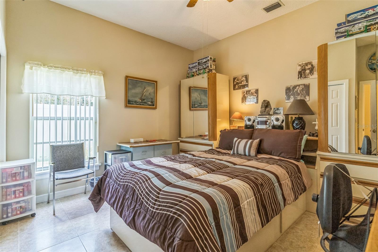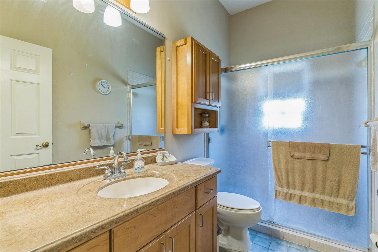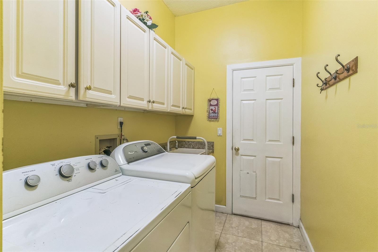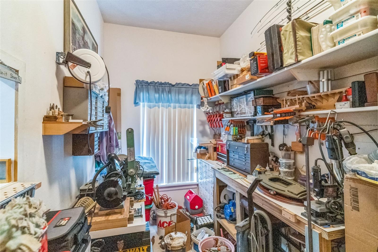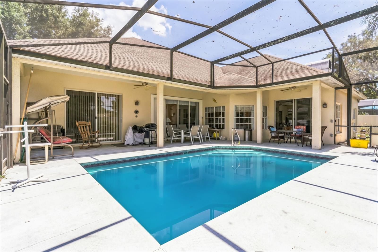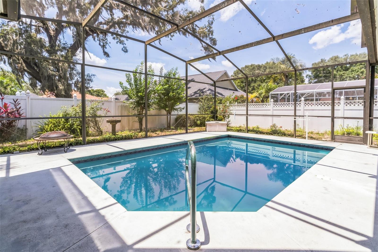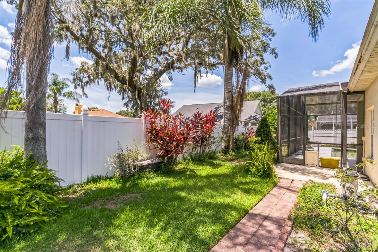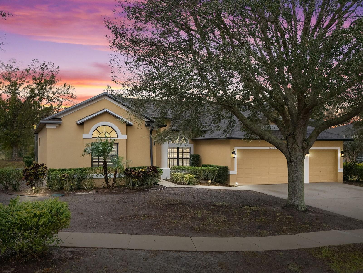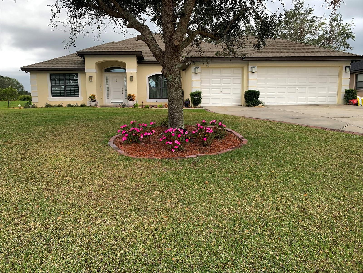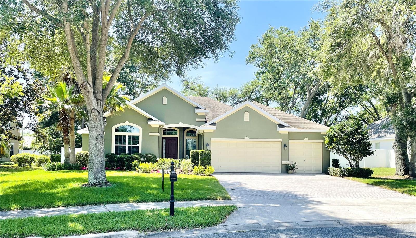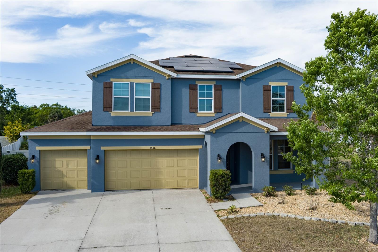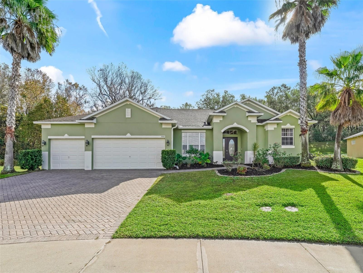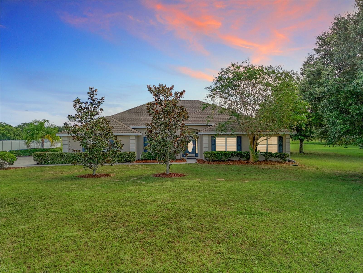34239 Woodridge Lane, EUSTIS, FL 32736
Property Photos
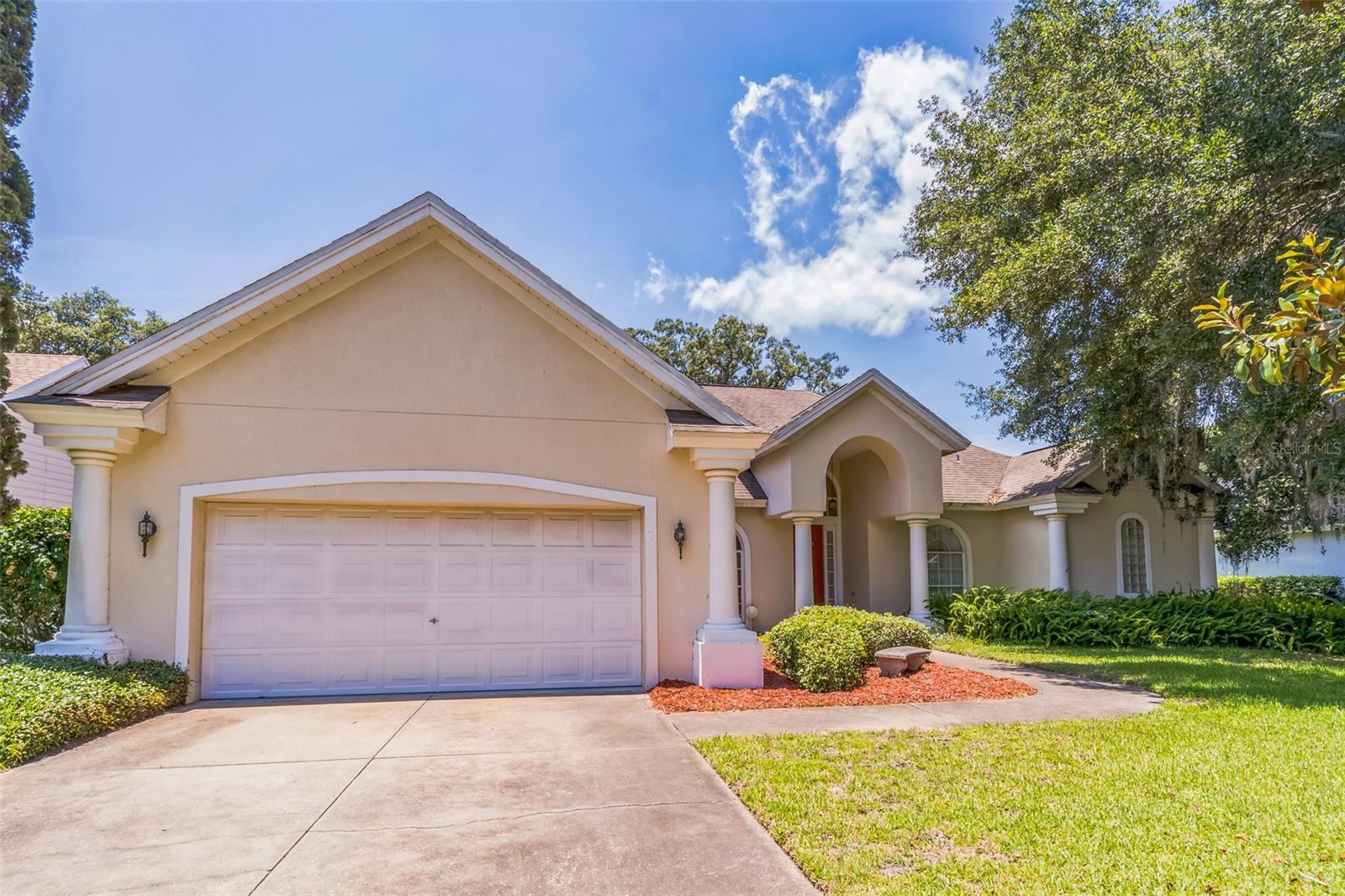
Would you like to sell your home before you purchase this one?
Priced at Only: $475,000
For more Information Call:
Address: 34239 Woodridge Lane, EUSTIS, FL 32736
Property Location and Similar Properties
- MLS#: O6311601 ( Residential )
- Street Address: 34239 Woodridge Lane
- Viewed: 9
- Price: $475,000
- Price sqft: $147
- Waterfront: No
- Year Built: 1993
- Bldg sqft: 3239
- Bedrooms: 3
- Total Baths: 2
- Full Baths: 2
- Garage / Parking Spaces: 2
- Days On Market: 14
- Additional Information
- Geolocation: 28.8477 / -81.6359
- County: LAKE
- City: EUSTIS
- Zipcode: 32736
- Elementary School: Eustis Elem
- Middle School: Eustis Middle
- High School: Eustis High School
- Provided by: LPT REALTY, LLC
- Contact: Sonnylove Alicea
- 877-366-2213

- DMCA Notice
-
DescriptionTucked inside the well kept community of Park Place on Lake Joanna, this 3 bedroom, 2 bath home sits on a quarter acre lot with a screened in pool and covered lanai. The kitchen features custom built cabinets, granite countertops, and a clear view of the pool area. The primary suite includes sliding glass doors to the pool, dual vanities, and a spacious walk in dressing room style closet. Additional highlights include a wood burning fireplace and a separate utility/workshop room under air. Residents enjoy private lake access with a community boat rampfishing and skiing are both allowed on Lake Joanna.
Payment Calculator
- Principal & Interest -
- Property Tax $
- Home Insurance $
- HOA Fees $
- Monthly -
Features
Building and Construction
- Covered Spaces: 0.00
- Exterior Features: Other
- Flooring: Carpet, Laminate, Tile
- Living Area: 2199.00
- Roof: Shingle
School Information
- High School: Eustis High School
- Middle School: Eustis Middle
- School Elementary: Eustis Elem
Garage and Parking
- Garage Spaces: 2.00
- Open Parking Spaces: 0.00
Eco-Communities
- Pool Features: In Ground
- Water Source: Public
Utilities
- Carport Spaces: 0.00
- Cooling: Central Air
- Heating: Electric
- Pets Allowed: Yes
- Sewer: Public Sewer
- Utilities: Electricity Connected, Public, Water Connected
Finance and Tax Information
- Home Owners Association Fee: 63.00
- Insurance Expense: 0.00
- Net Operating Income: 0.00
- Other Expense: 0.00
- Tax Year: 2024
Other Features
- Appliances: Dishwasher, Microwave, Range, Refrigerator
- Association Name: Carissa Sawyer
- Association Phone: 352-218-9687
- Country: US
- Interior Features: Ceiling Fans(s), Eat-in Kitchen, High Ceilings, Solid Wood Cabinets, Stone Counters
- Legal Description: EUSTIS PARK PLACE ON LAKE JOANNA SUB LOT 68 PB 30 PG 37-38 ORB 3697 PG 730
- Levels: One
- Area Major: 32736 - Eustis
- Occupant Type: Owner
- Parcel Number: 08-19-27-0300-000-06800
- Possession: Close Of Escrow
- Zoning Code: SR
Similar Properties
Nearby Subdivisions
0000
0002
23519 E State Road 44 Eustis F
Acreage & Unrec
Blue Lake Estates
Brookshire Sub
Eldorado Heights Eaton Sub
Estates At Black Bear
Farmstead 44
Frst Lakes Hills Add 02
Lake Lincoln
Lake Lincoln Sub
Lakewood Ranches Sub
Non Sub
None
Park Place On Lake Joanna 3rd
Pine Lakes
Royal Trails
Royal Trails Unit 1
Sorrento Shores
Spring Ridge Estates
Unplatted
Upson Downs Sub
Village At Black Bear
Village At Black Bear Sub
Village At Black Bear Unit 01
Wandering Ponds Sub

- Frank Filippelli, Broker,CDPE,CRS,REALTOR ®
- Southern Realty Ent. Inc.
- Mobile: 407.448.1042
- frank4074481042@gmail.com



