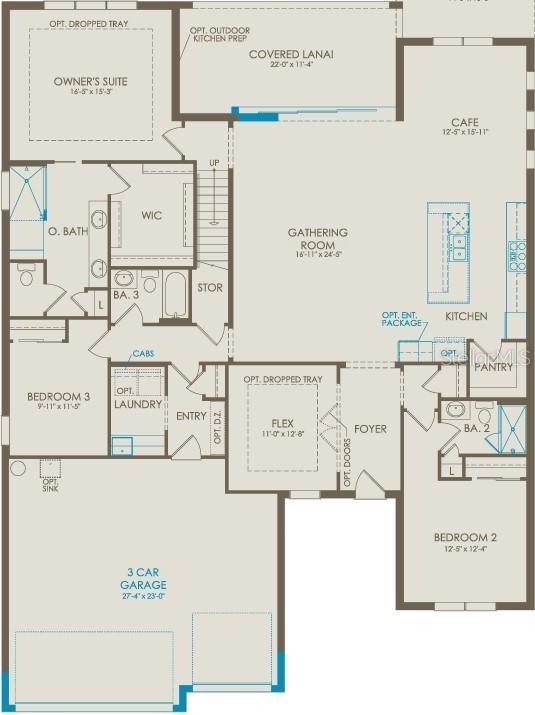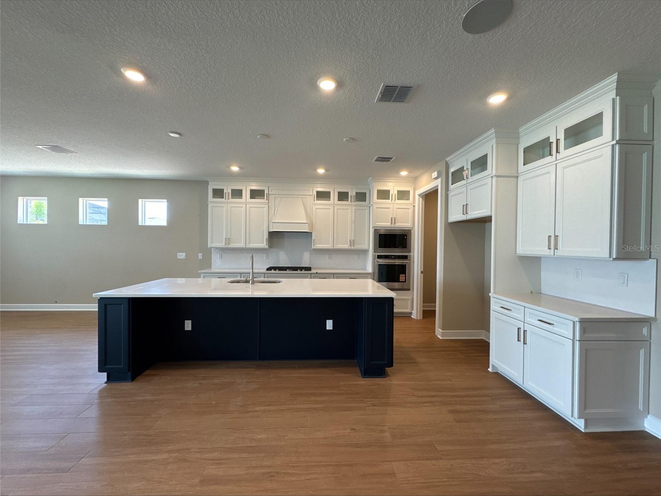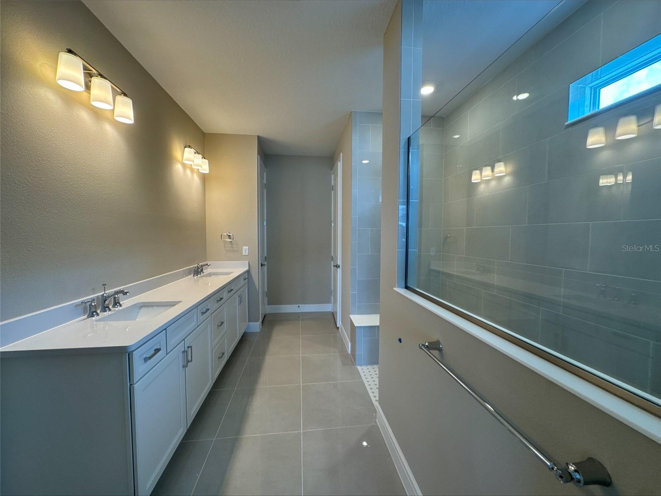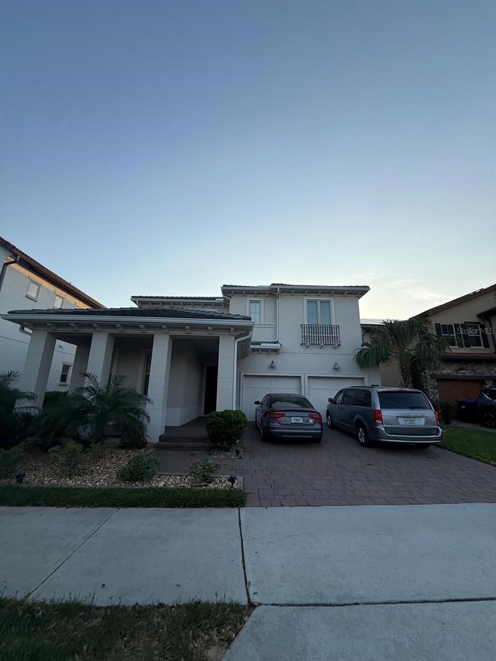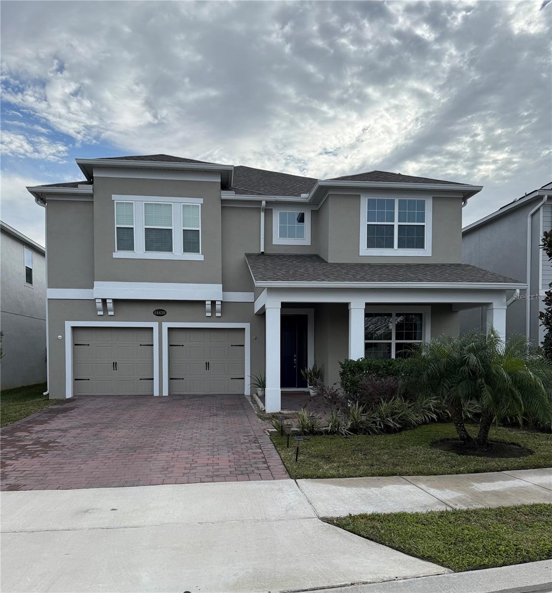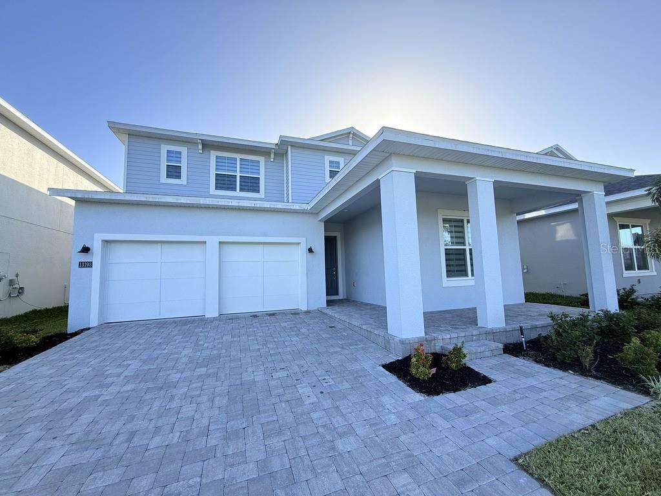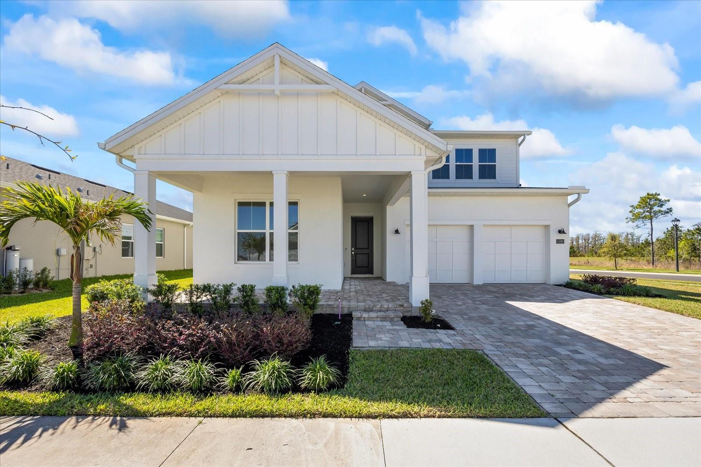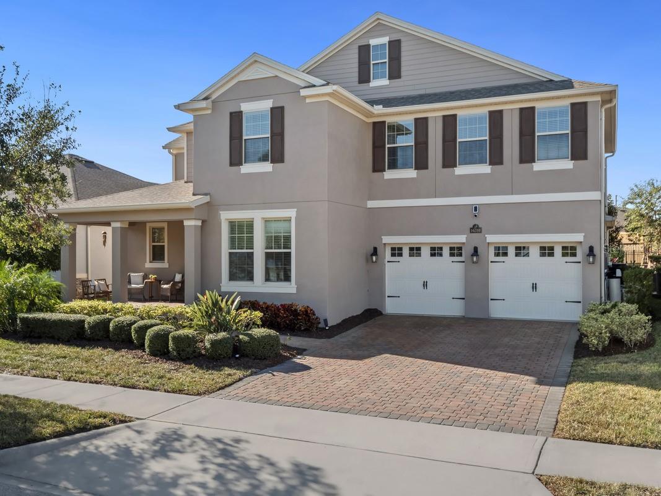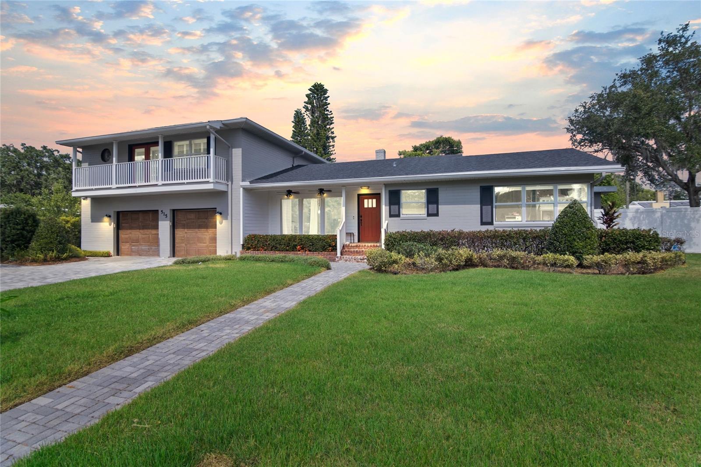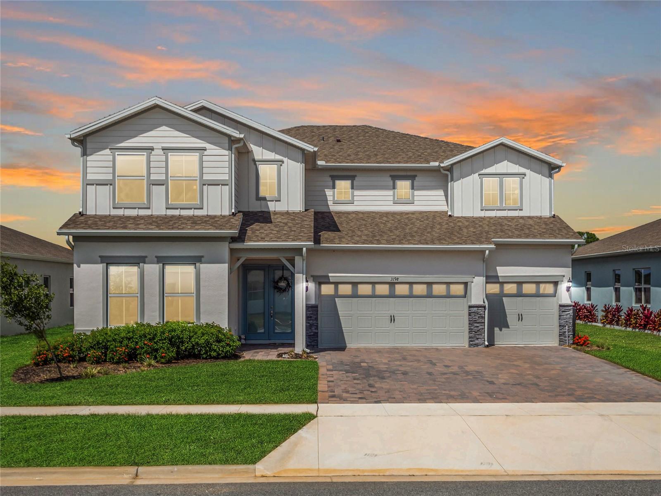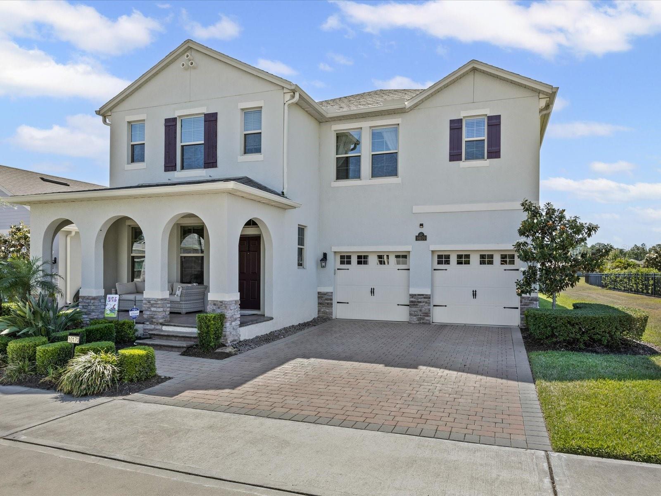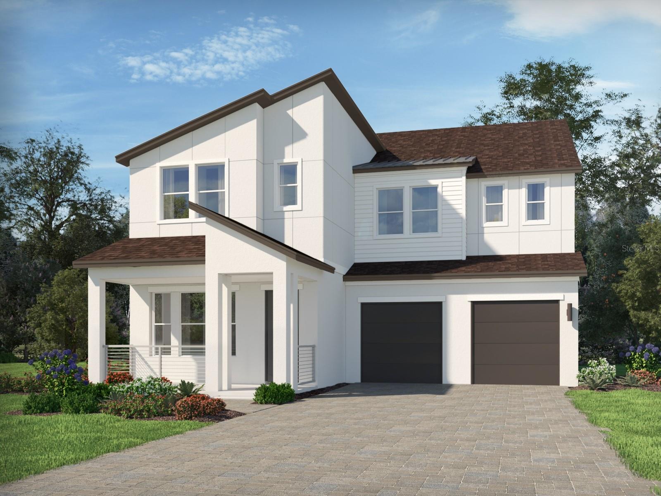15569 Orchid Rose Court, WINTER GARDEN, FL 34787
Property Photos
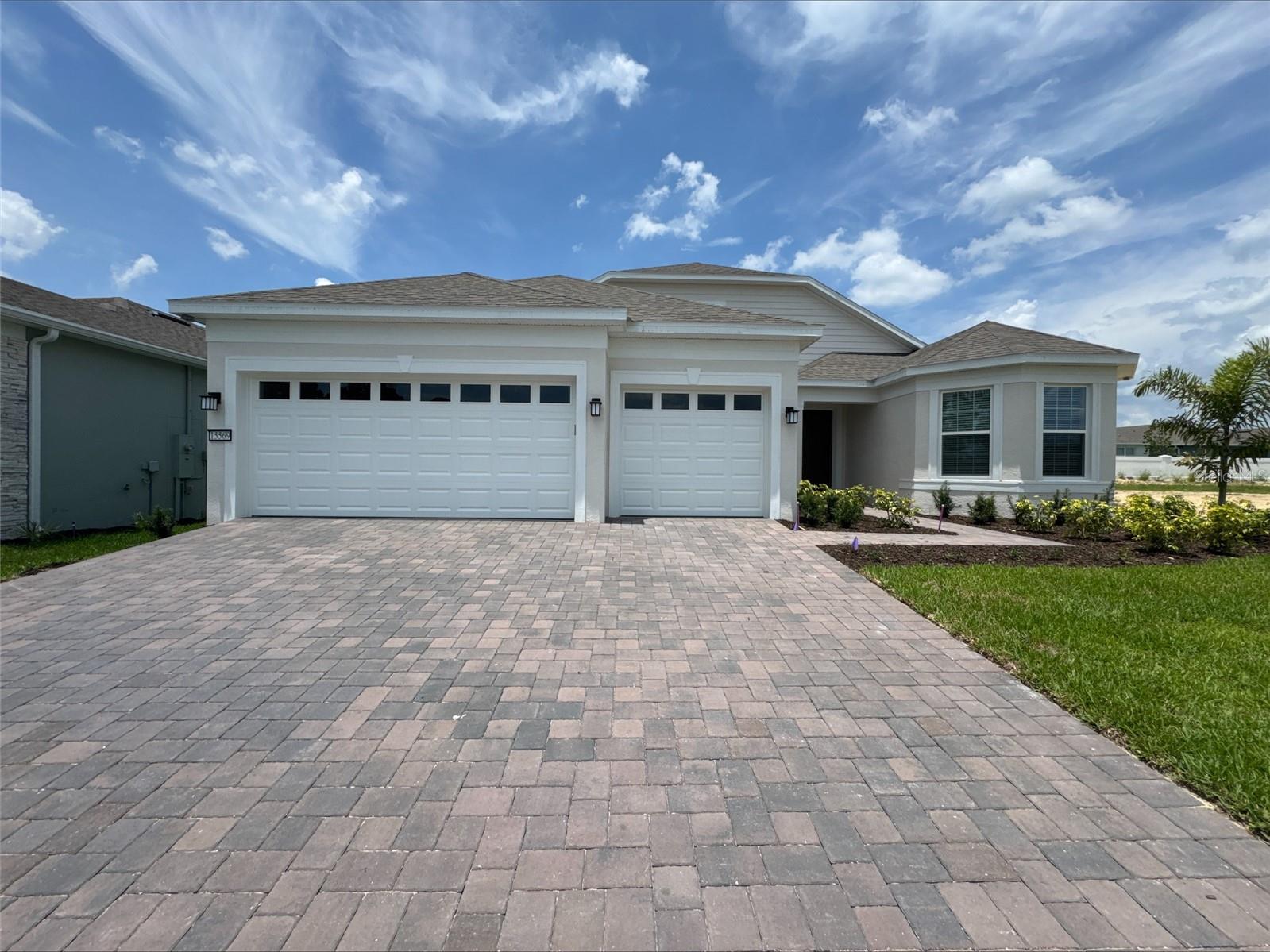
Would you like to sell your home before you purchase this one?
Priced at Only: $999,000
For more Information Call:
Address: 15569 Orchid Rose Court, WINTER GARDEN, FL 34787
Property Location and Similar Properties
- MLS#: O6313467 ( Residential )
- Street Address: 15569 Orchid Rose Court
- Viewed: 9
- Price: $999,000
- Price sqft: $286
- Waterfront: No
- Year Built: 2025
- Bldg sqft: 3489
- Bedrooms: 4
- Total Baths: 4
- Full Baths: 4
- Garage / Parking Spaces: 3
- Days On Market: 13
- Additional Information
- Geolocation: 28.3639 / -81.631
- County: ORANGE
- City: WINTER GARDEN
- Zipcode: 34787
- Subdivision: Del Webb Oasis
- Provided by: PULTE REALTY OF NORTH FLORIDA LLC
- Contact: Adrienne Escott
- 407-250-9131

- DMCA Notice
-
DescriptionAll photos and videos shown are of model homes. All homes are sold unfurnished. Del Webb Oasis offers the famous 55+ lifestyle and a location just minutes away from world famous Orlando attractions! This world class, resort style luxurious boutique community features natural gas single family and villa homes nestled in wooded conservation. Del Webb Oasis will offer an abundance of resort style amenities with social events and activities centered in the clubhouse and planned by a full time Lifestyle Director. Planned amenities include a resort style zero entry pool with lap lanes and sun shelf, private poolside cabanas, a spa and outdoor fire pits with fireworks views, a community fitness center, tennis and pickleball courts, a walking trail with exercise stations, and more! Get spoiled at Del Webb Oasis after all, this is your time. Del Webb Oasiss exclusive resort amenities and prime location make this the ideal neighborhood and a perfect location to call home. Your dream home awaits at Del Webb Oasis visit us today! The spacious two story Stellar Grand home design by Del Webb makes hosting multiple guests easy featuring 4 bedrooms, 4 bathrooms, an enclosed flex room perfect as an office or den, a 3 car garage*, tons of storage, a vast gourmet entertaining kitchen and gathering room combination which open to your covered lanai, creating the ultimate indoor/outdoor entertaining space, and a separate upstairs living area complete with loft, bedroom and a full bathroom. The gourmet kitchen features stainless steel appliances, a large center island, spacious corner walk in pantry, 42 soft close Durham White cabinets with Herringbone Bright Glaze / White backsplash, Statuario quartz countertops and a defined caf area. Your grand Owner's Suite features a massive walk in closet, a spacious en suite bathroom with dual sink quartz topped double vanity, a private water closet, linen closet and super shower with built in bench seat. Two additional bedrooms, bathrooms, the flex/bonus room and the laundry room toward the front of the home allow for plenty of privacy between the rooms. The second floor boasts a generous loft, a fourth bedroom and bathroom, and additional linen storage. Professionally curated design selections include a Built In Gourmet Kitchen with Stacked Cabinets that are in the color Durham White, and Durham Admiral Cabinetry on the Island with Bronze Gold Hardware to pull it all together. Also, the kitchen has an upgraded stainless steel single kitchen sink, upgraded faucet, and undercabinet lighting. The main floor has Wood Look Luxury Vinyl flooring, then has Pro Polished Ivory tile flooring in the bathrooms and the laundry room, finishing with plush Shaw carpet in the loft and upstairs bedroom. For your convenience, there are also LED Downlights, a Garage lighting package, Soffit Light Outlets outside, Outdoor kitchen and Pool pre wire, blinds and more!
Payment Calculator
- Principal & Interest -
- Property Tax $
- Home Insurance $
- HOA Fees $
- Monthly -
Features
Building and Construction
- Builder Model: Stellar Grand
- Builder Name: Pulte Homes/Del Webb
- Covered Spaces: 0.00
- Exterior Features: Sidewalk, Sliding Doors
- Flooring: Carpet, Luxury Vinyl, Tile
- Living Area: 3489.00
- Roof: Shingle
Property Information
- Property Condition: Completed
Land Information
- Lot Features: Cleared, Landscaped, Level, Sidewalk, Paved
Garage and Parking
- Garage Spaces: 3.00
- Open Parking Spaces: 0.00
- Parking Features: Driveway, Garage Door Opener
Eco-Communities
- Green Energy Efficient: HVAC, Insulation, Lighting, Roof, Thermostat, Water Heater, Windows
- Pool Features: Deck, Gunite, In Ground, Lap, Lighting, Outside Bath Access
- Water Source: Public
Utilities
- Carport Spaces: 0.00
- Cooling: Central Air
- Heating: Central, Electric, Heat Pump
- Pets Allowed: Number Limit, Size Limit, Yes
- Sewer: Public Sewer
- Utilities: BB/HS Internet Available, Electricity Connected, Natural Gas Connected, Phone Available, Public, Sewer Connected, Underground Utilities, Water Connected
Amenities
- Association Amenities: Clubhouse, Fitness Center, Gated, Other, Pickleball Court(s), Pool, Recreation Facilities, Spa/Hot Tub, Tennis Court(s), Trail(s)
Finance and Tax Information
- Home Owners Association Fee Includes: Pool, Internet, Maintenance Structure, Maintenance Grounds, Management, Private Road, Recreational Facilities
- Home Owners Association Fee: 544.00
- Insurance Expense: 0.00
- Net Operating Income: 0.00
- Other Expense: 0.00
- Tax Year: 2024
Other Features
- Appliances: Built-In Oven, Cooktop, Dishwasher, Disposal, Gas Water Heater, Microwave, Range Hood, Tankless Water Heater
- Association Name: Del Webb Oasis Homeowners Association
- Association Phone: 407-661-4774
- Country: US
- Furnished: Unfurnished
- Interior Features: Eat-in Kitchen, Kitchen/Family Room Combo, Open Floorplan, Other, Pest Guard System, Primary Bedroom Main Floor, Split Bedroom, Stone Counters, Thermostat, Walk-In Closet(s)
- Legal Description: DEL WEBB OASIS PHASE 4 115/121 LOT 407
- Levels: Two
- Area Major: 34787 - Winter Garden/Oakland
- Occupant Type: Vacant
- Parcel Number: 29-24-27-1953-04-070
- Possession: Close Of Escrow
- Style: Florida, Mediterranean
- Zoning Code: P-D
Similar Properties
Nearby Subdivisions
Acreage & Unrec
Amberleigh 477
Arrowhead Lakes
Avalon Cove
Avalon Estates
Avalon Reserve Village 1
Avalon Ridge
Bay Isle 48 17
Bay St Park
Belle Meadeph I B D G
Black Lake Park
Black Lake Park Ph 01
Black Lake Preserve
Bradford Creek
Bradford Creekph Ii
Bradford Crk Ph Ii
Bronsons Lndgs F M
Bronsons Lndgs F & M
Burchshire Q138 Lot 8 Blk B
Cambridge Crossing Ph 01
Cambridge Crossing Ph 01a 45/2
Canopy Oaks Ph 1
Canopy Oaks Phase 1
Covington Chase Ph 2a
Covington Chase Ph 2b
Daniels Crossing
Deer Island
Deerfield Place Ag
Del Webb Oasis
Del Webb Oasis Ph 3
East Garden Manor 4th Add
Emerald Rdg H
Enclave/hamlin
Enclavehamlin
Encore At Ovation
Encore At Ovationph 3
Encore/ovation Ph 1
Encore/ovation Ph 2
Encore/ovation Ph 4a
Encore/ovation Ph 4b
Encore/ovation-ph 3
Encoreovation Ph 1
Encoreovation Ph 3
Encoreovation Ph 4a
Encoreovation Ph 4b
Encoreovationph 3
Estates At Lakeview Preserve
Estslakeview Preserve
Foxcrest An P
Fries Winter Garden
Fullers Lndg B
Fullers Xing Ph 03 Ag
G T Smith Sub 7
Glenview Estates 1st Add
Glynwood
Glynwood Phase 2 5672 Lot 16
Greystone Ph 01
Grove Res Spa Hotel Condo 3
Grove Res Spa Hotel Condo Iv
Grove Res & Spa Hotel Condo 3
Grove Res & Spa Hotel Condo Iv
Grove Residence Spa Hotel
Grove Residence Spa Hotel Con
Grove Residence & Spa Hotel Co
Grove Resort
Grove Resort Spa
Grove Resort & Spa
Grove Resort And Spa
Grove Resort And Spa Hotel
Grove Resort And Spa Hotel Con
Grove Resort Hotel And Spa Hot
Grovehurst
Hamilton Gardens Ph 2a 2b
Hamlin Reserve
Harvest At Ovation
Harvest/ovation
Harvestovation
Hawksmoor Ph 1
Hawksmoor Ph 2
Hawksmoor Ph 4
Hawksmoor-ph 1
Hawksmoorph 1
Hickory Hammock
Hickory Hammock Ph 1b
Hickory Hammock Ph 1d
Hickory Hammock Ph 2a
Hickory Hammock Ph 2b
Hickory Lake Estates
Highland Rdg Ph 2
Highland Ridge
Highland Ridge 110/69 Lot 19
Highland Ridge Phase 2
Highlands/summerlake Grvs Ph 2
Highlandssummerlake Grvs Ph 2
Hillcrest
Horizon Isle
Independence Community
Island Pointe Sub
Isles/lk Hancock Ph 3
Isleslk Hancock Ph 3
Joe Louis Park First Add
Johns Lake Pointe
Johns Lake Pointe A S
Johns Lake Pointe A & S
Lake Apopka Sound
Lake Apopka Sound Ph 1
Lake Avalon Grove
Lake Avalon Groves
Lake Avalon Groves 2nd Rep
Lake Avalon Groves Rep
Lake Avalon Grvs 2nd Rep
Lake Avalon Heights
Lake Cove Pointe Ph 02
Lake Hancock Preserve
Lake Roberts Lndg
Lake Star At Ovation
Lake View Add
Lakeshore Preserve
Lakeshore Preserve Ph 1
Lakeshore Preserve Ph 2
Lakeshore Preserve Ph 4
Lakeshore Preserve Ph 5
Lakeside At Hamlin
Lakesidehamlin
Lakeview Pointe/horizon West P
Lakeview Pointehorizon West 1
Lakeview Pointehorizon West P
Lakeview Preserve
Lakeview Preserve Ph 2
Lakeview Preserve Phase 2
Lakeview Reserve
Latham Park
Latham Park North
Lift Station/cobblestone/winte
Lift Stationcobblestonewinte
Magnolia Wood
Mcallister Landing
Merchants Sub
No Subdivision
No Watermark Ph 4a
None
Northlake At Ovation Phase 1
Northlake/ovation Ph 1
Northlakeovation Ph 1
Not Applicable
Oak Park At Winter Garden
Oakglen Estates
Oakland Hills
Oakland Park
Oakland Park B
Oakland Parkb
Oakland Parkb-1
Oakland Parkb1
Oaks At Brandy Lake
Oaksbrandy Lake 01 Rep A B
Orange County
Orchard Hills Ph 1
Orchard Hills Ph 2
Orchard Pkstillwater Xing Ph
Osprey Ranch
Osprey Ranch Ph 1
Osprey Ranch Phase 1
Overlook 2hamlin Ph 1 6
Overlook 2hamlin Ph 3 4
Oxford Chase
Palisades
Panther View
Pleasant Park
Regal Pointe
Regal Pointe Ph 01 43/129
Regal Pointe Ph 01 43129
Regency Oaks Ph 02 A-c
Regency Oaks Ph 02 Ac
Reserve/carriage Pointe Ph 2
Reservecarriage Pointe Ph 1
Reservecarriage Pointe Ph 2
Sanctuary At Hamlin
Sanctuary/twin Waters
Sanctuarytwin Waters
Serenade At Ovation
Signature Lakes
Signature Lakes Ph 2
Signature Lakes Ph 3b-4 3b-5 3
Signature Lakes Ph 3b-4, 3b-5
Signature Lakes Prcl 01c
Signature Lakes, Independence
Signature Lks-pcl 01a
Silver Springs Bungalows
Silverleaf Reserve
Silverleaf Reserve At Hamlin
Silverleaf Reserve At Hamlin P
Silverleaf Reserve Bungalows
Silverleaf Reserve/hamlin Ph 2
Silverleaf Reservehamlin Ph 2
Stanton Estates
Sterling Pointe 48/1
Stone Creek 44131
Stone Creek 48 140
Stone Crk
Stone Crk Un 03
Stoneybrook West
Stoneybrook West 44/134
Stoneybrook West 44134
Stoneybrook West 4778
Stoneybrook West D
Stoneybrook West Un 06
Stoneybrook West Ut 04 48 48
Storey Grove Ph 1
Storey Grove Ph 1b-1
Storey Grove Ph 1b1
Storey Grove Ph 2
Storey Grove Ph 3
Summerlake Grvs
Summerlake Pd Ph 01a
Summerlake Pd Ph 1b
Summerlake Pd Ph 1b/replat
Summerlake Pd Ph 1breplat
Summerlake Pd Ph 2a
Summerlake Pd Ph 2c 2d 2e
Summerlake Pd Ph 3b
Summerlake Pd Ph 3c
Summerlake Pd Ph 4b
Summerlake Reserve
The Grove Resort
The Grove Resort And Spa Hotel
Tilden Place
Tilden Place/winter Garden
Tilden Placewinter Garden
Townhomes Winter Garden
Tuscany
Tuscany Ph 02
Twinwaters
Twinwaters Homeowners Associat
Valencia Shores
Valencia Shores Rep
Vinings Add Winter Garden
Water Mark Phase 4
Waterleigh
Waterleigh Ph 1a
Waterleigh Ph 1c
Waterleigh Ph 2a
Waterleigh Ph 2b
Waterleigh Ph 2c1
Waterleigh Ph 2c2 2c3
Waterleigh Ph 3a
Waterleigh Ph 3b 3c
Waterleigh Ph 3b 3c 3d
Waterleigh Ph 3b 3c & 3d
Waterleigh Ph 3b 3c 3d
Waterleigh Ph 4a
Waterleigh Ph 4b 4c
Waterleigh Ph 4b & 4c
Waterleigh Phase 2a
Waterleigh Phase 4a
Waterleigh Phases 4b And 4c
Waterlweigh
Watermark
Watermark 2
Watermark Ph 1b
Watermark Ph 2b
Watermark Ph 2c
Watermark Ph 3
Watermark Ph 4
Watermark Ph 4a
Waterside
Waterside The Strand
Waterside On Johns Lake
Waterside On Johns Lake Phase
Waterside/johns Lake Ph 2c
Watersidejohns Lake Ph 2c
Watersidejohns Lkph 1
West Lake Hancock Estates
West Lake Hancock Estates Phas
Westchester Place
Westhaven At Ovation
Westhavenovation
Westlake Manor
Wincegroves Ph 1
Wincey Grvs Ph 1
Winding Bay Ph 1b
Winding Bay Ph 2
Winding Bay Ph 3
Windward Cay 48 125
Winter Garden Manor
Winter Garden Shores Add 02
Winter Garden Shores Rep
Winter Grove
Wintermere Harbor
Wintermere Pointe
Woodbridge On Green

- Frank Filippelli, Broker,CDPE,CRS,REALTOR ®
- Southern Realty Ent. Inc.
- Mobile: 407.448.1042
- frank4074481042@gmail.com



