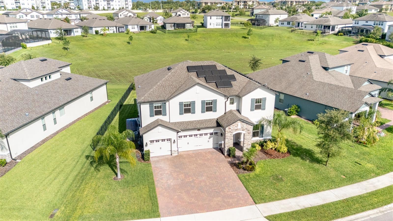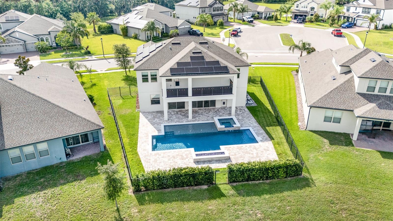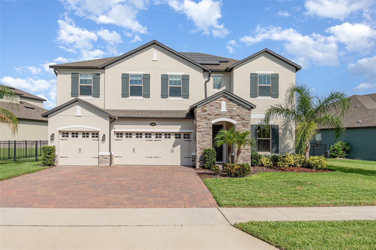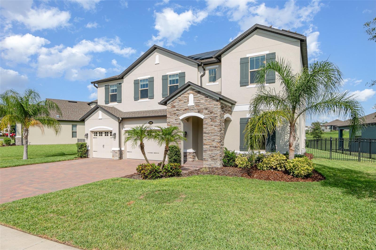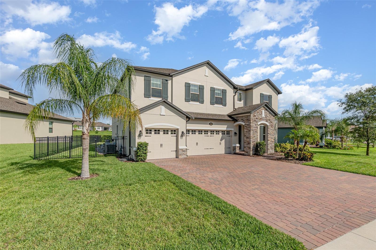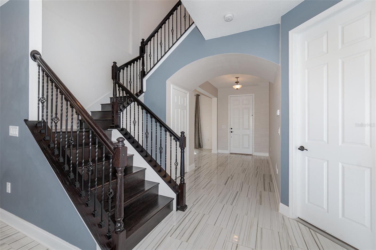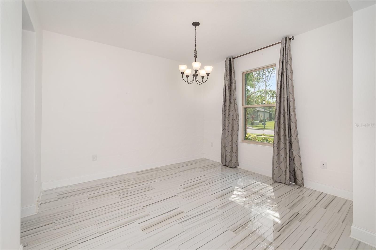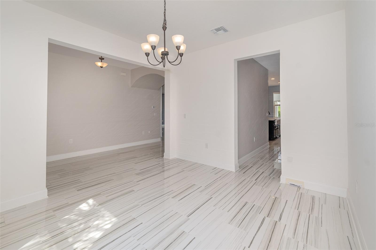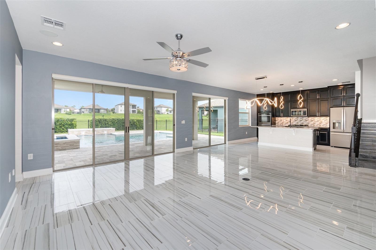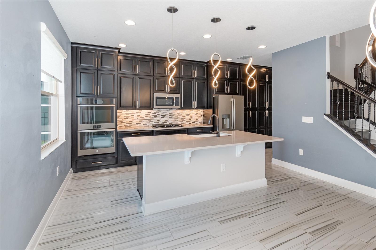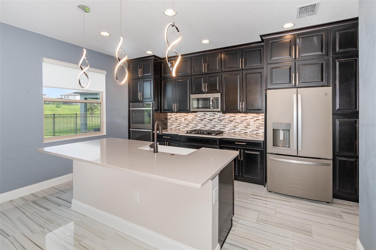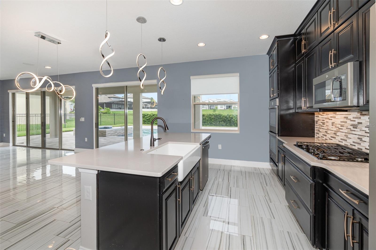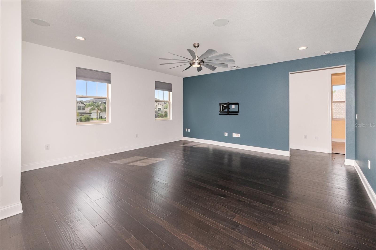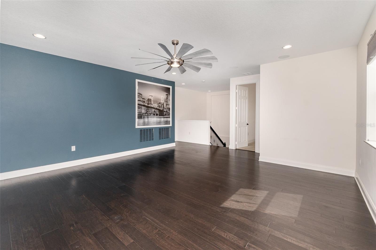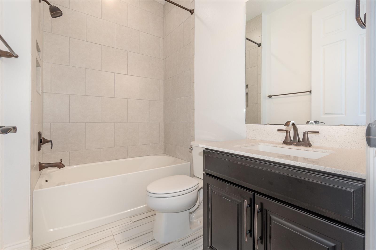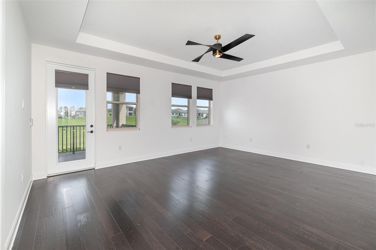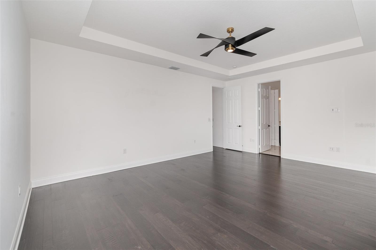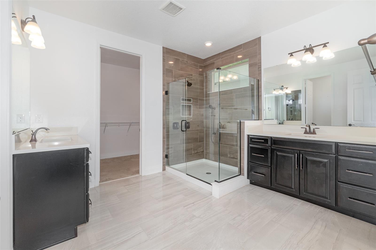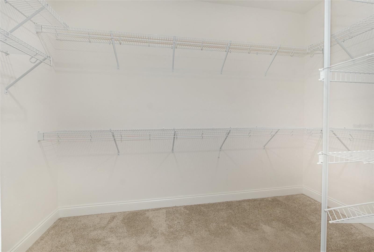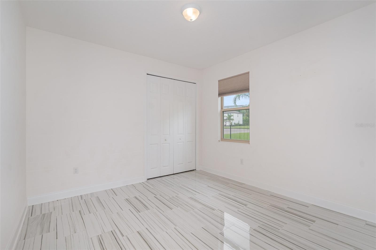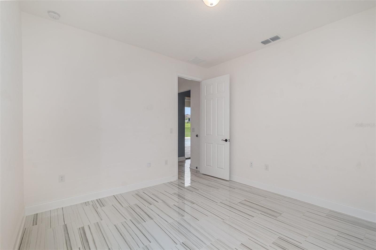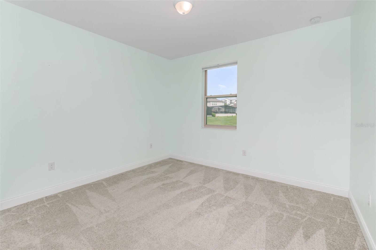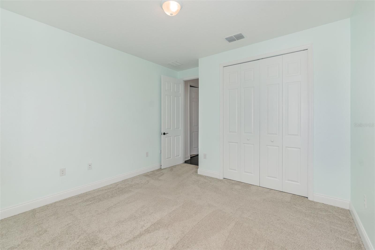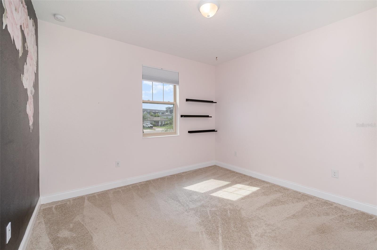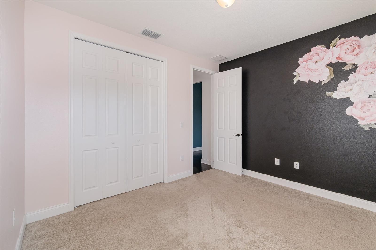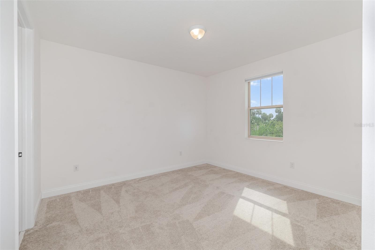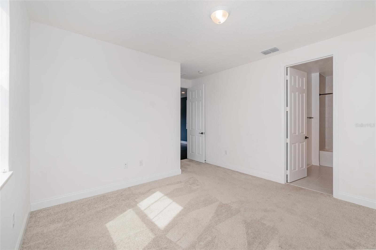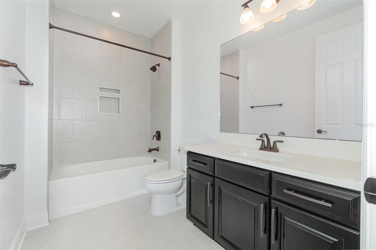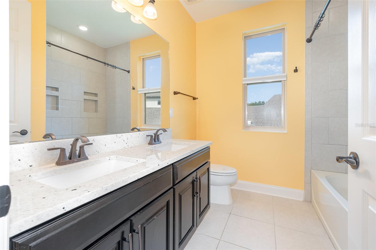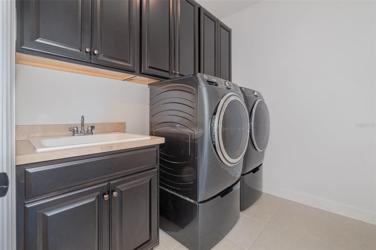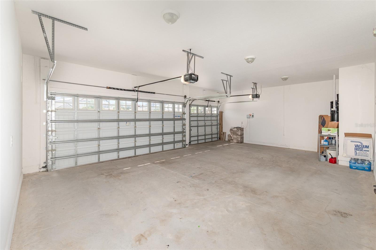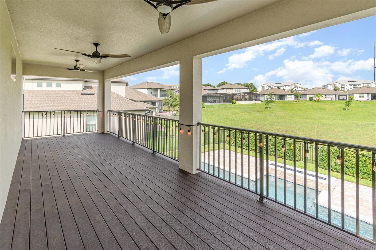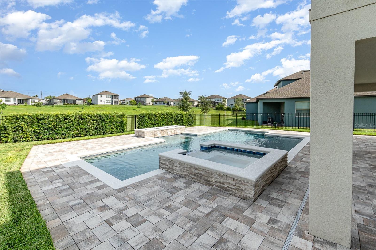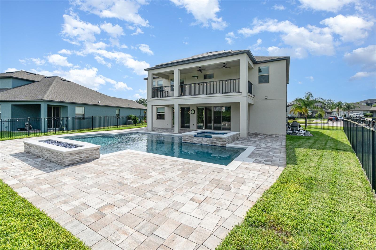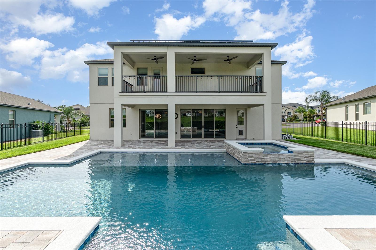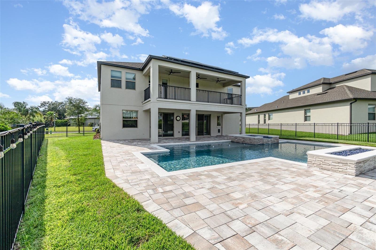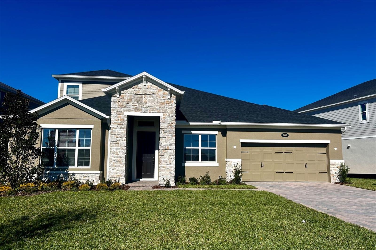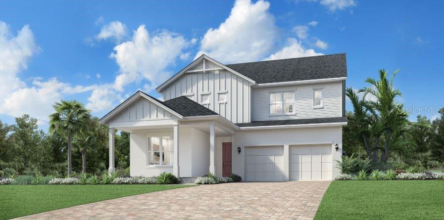2060 Panoramic Circle, APOPKA, FL 32703
Property Photos

Would you like to sell your home before you purchase this one?
Priced at Only: $775,000
For more Information Call:
Address: 2060 Panoramic Circle, APOPKA, FL 32703
Property Location and Similar Properties
- MLS#: O6313523 ( Residential )
- Street Address: 2060 Panoramic Circle
- Viewed: 15
- Price: $775,000
- Price sqft: $223
- Waterfront: No
- Year Built: 2020
- Bldg sqft: 3482
- Bedrooms: 5
- Total Baths: 4
- Full Baths: 4
- Garage / Parking Spaces: 3
- Days On Market: 4
- Additional Information
- Geolocation: 28.6523 / -81.5513
- County: ORANGE
- City: APOPKA
- Zipcode: 32703
- Subdivision: Vistaswaters Edge Ph 2
- Elementary School: Apopka Elem
- Middle School: Wolf Lake Middle
- High School: Wekiva High
- Provided by: PALMANO GROUP RE BROKERAGE LLC
- Contact: Richard Palmano
- 321-214-1211

- DMCA Notice
-
DescriptionStep into over 3,000 square feet of beautifully designed living space in this 5 bedroom, 4 bathroom modern masterpiece. Tucked inside a gated community with resort style amenities, this home offers both luxury and functionality in equal measure. Inside, youll find an open concept floor plan with clean lines, soaring ceilings, and abundant natural light. The chefs kitchen flows seamlessly into the main living area, perfect for entertaining or enjoying quiet evenings at home. Each of the five bedrooms offers ample space, while four full bathrooms provide comfort and convenience for families or guests. Enjoy Floridas indoor outdoor lifestyle with a spacious lanai, massive second story balcony, and a stunning pool with integrated spaideal for relaxing, entertaining, or watching the sunset in style. Sustainability meets sophistication with solar panels that power the entire home, offering energy efficiency with an average electricity bill of $50/month. Located in a gated community with access to a clubhouse and community pool, this home offers the perfect blend of privacy, security, and social connection. Whether youre hosting a gathering or soaking in the spa, every day feels like a getaway in this one of a kind property.
Payment Calculator
- Principal & Interest -
- Property Tax $
- Home Insurance $
- HOA Fees $
- Monthly -
Features
Building and Construction
- Covered Spaces: 0.00
- Exterior Features: Balcony, Sidewalk
- Flooring: Carpet, Tile, Wood
- Living Area: 3259.00
- Roof: Shingle
School Information
- High School: Wekiva High
- Middle School: Wolf Lake Middle
- School Elementary: Apopka Elem
Garage and Parking
- Garage Spaces: 3.00
- Open Parking Spaces: 0.00
Eco-Communities
- Pool Features: Gunite, In Ground
- Water Source: Public
Utilities
- Carport Spaces: 0.00
- Cooling: Central Air
- Heating: Central
- Pets Allowed: Yes
- Sewer: Public Sewer
- Utilities: Cable Available, Electricity Connected, Natural Gas Connected, Public, Sewer Connected, Water Connected
Finance and Tax Information
- Home Owners Association Fee Includes: Pool
- Home Owners Association Fee: 197.00
- Insurance Expense: 0.00
- Net Operating Income: 0.00
- Other Expense: 0.00
- Tax Year: 2024
Other Features
- Appliances: Built-In Oven, Cooktop, Dishwasher, Dryer, Gas Water Heater, Microwave, Refrigerator, Tankless Water Heater, Washer
- Association Name: Premier Associaiton management of Central Florida
- Association Phone: 4073337787
- Country: US
- Interior Features: Ceiling Fans(s), High Ceilings, Open Floorplan, Thermostat, Window Treatments
- Legal Description: VISTAS AT WATERS EDGE PHASE 2 100/41 LOT91
- Levels: Two
- Area Major: 32703 - Apopka
- Occupant Type: Vacant
- Parcel Number: 19-21-28-8919-00-910
- Views: 15
- Zoning Code: MU-ES-GT
Similar Properties
Nearby Subdivisions
.
Acreage
Apopka
Apopka Town
Bear Lake Crossings
Bear Lake Estates
Bear Lake Forest
Bear Lake Heights Rep
Bear Lake Highlands
Bear Lake Hills
Bear Lake Woods Ph 1
Beverly Terrace Dedicated As M
Braswell Court
Breckenridge Ph 01 N
Breckenridge Ph 1
Bronson Peak
Bronsons Ridge 32s
Bronsons Ridge 60s
Brooks Add
Cameron Grove
Clear Lake Lndg
Cobblefield
Coopers Run
Country Add
Country Address Ph 2b
Country Landing
Cowart Oaks
Dovehill
Dream Lake Heights
Emerson North Townhomes
Emerson Park
Emerson Park A B C D E K L M N
Emerson Pointe
Enclave At Bear Lake
Fairfield
Forest Lake Estates
Foxwood
Foxwood Ph 3
George W Anderson Sub
Hackney Prop
Henderson Corners
Hilltop Reserve Ph 3
Hilltop Reserve Ph 4
Hilltop Reserve Ph Ii
Jansen Subd
Lake Cortez Woods
Lake Doe Cove Ph 02 48 59
Lake Doe Cove Ph 03
Lake Doe Cove Ph 03 G
Lake Doe Reserve
Lake Heiniger Estates
Lake Pleasant Cove A B C D E
Lakeside Homes
Lakeside Ph I
Lakeside Ph I Amd 2
Lakeside Ph I Amd 2 A Re
Lynwood
Lynwood Revision
Magnolia Park Estates
Maudehelen Sub
Mc Neils Orange Villa
Meadowlark Landing
Montclair
Neals Bay Point
New Horizons
None
Northcrest
Oak Level Heights
Oaks Wekiwa
Paradise Heights
Paradise Point 1st Sec
Park Place
Piedmont Lake Estates
Piedmont Lakes Ph 03
Piedmont Lakes Ph 04
Royal Oak Estates
Sheeler Oaks Ph 02a
Sheeler Oaks Ph 03b
Sheeler Pointe
Silver Oak Ph 1
Stockbridge
Trim Acres
Vistas/waters Edge Ph 2
Vistaswaters Edge Ph 1
Vistaswaters Edge Ph 2
Votaw
Votaw Village Ph 02
Walker J B T E
Wekiva Chase
Wekiva Club
Wekiva Reserve
Wekiva Ridge Oaks 48 63
Wekiwa Manor Sec 01
Wekiwa Manor Sec 03
Yogi Bears Jellystone Park Con

- Frank Filippelli, Broker,CDPE,CRS,REALTOR ®
- Southern Realty Ent. Inc.
- Mobile: 407.448.1042
- frank4074481042@gmail.com



