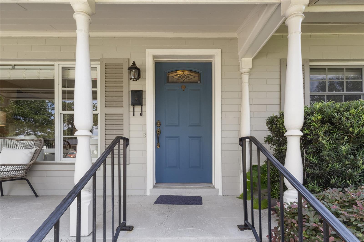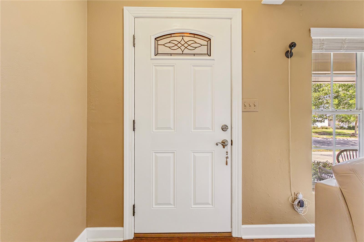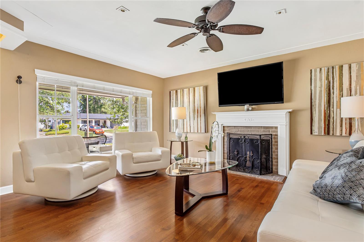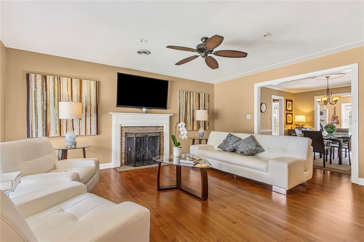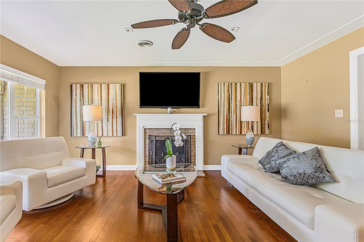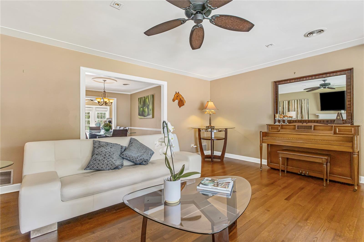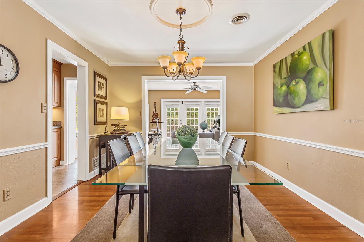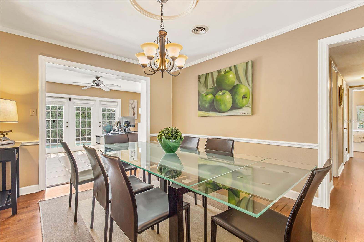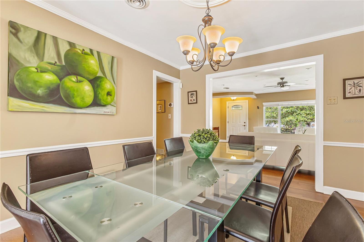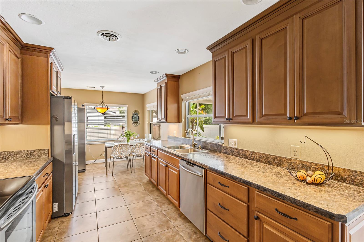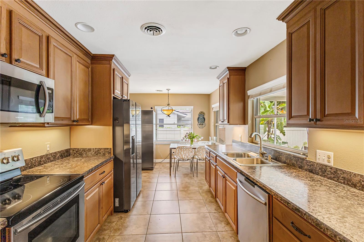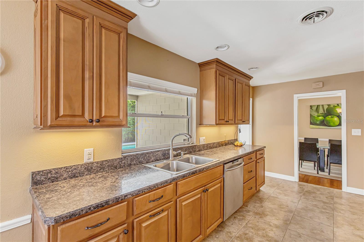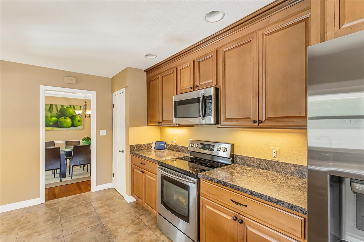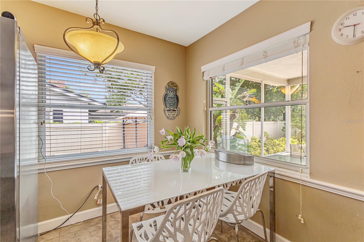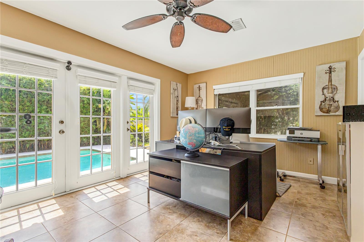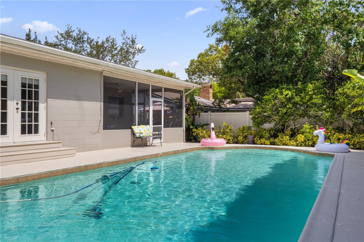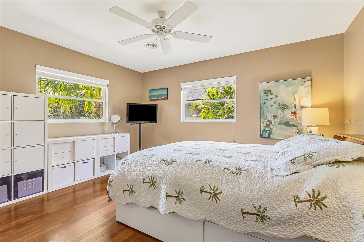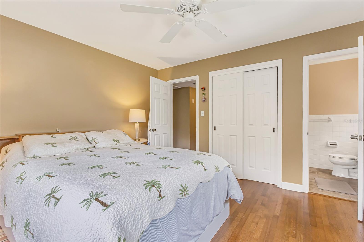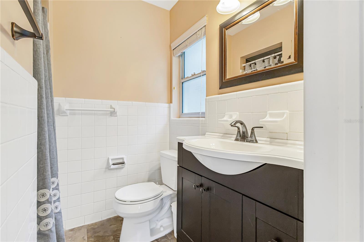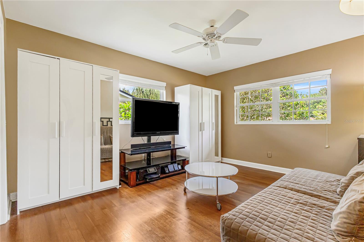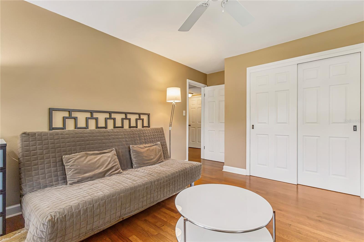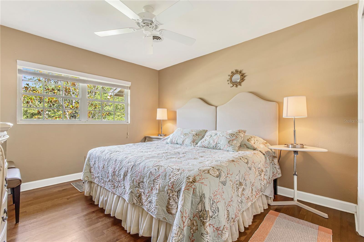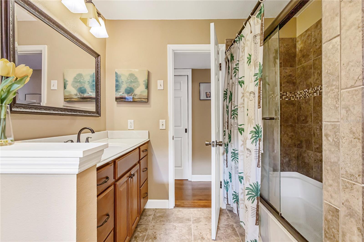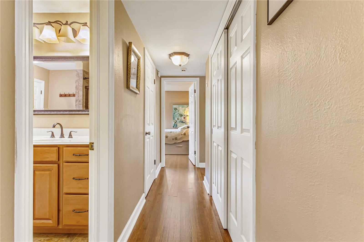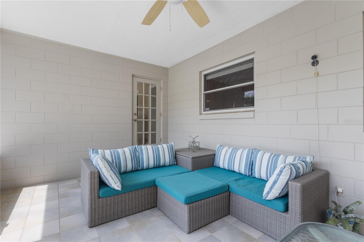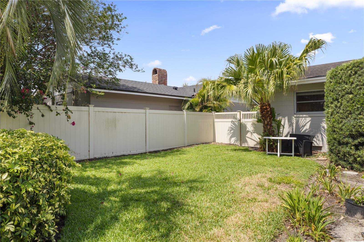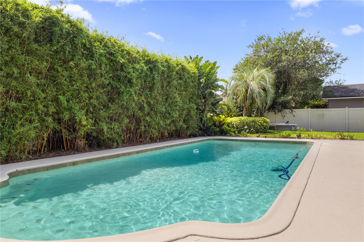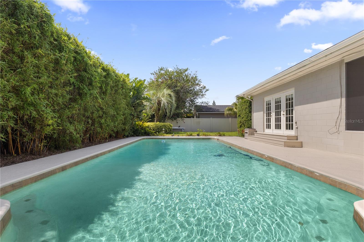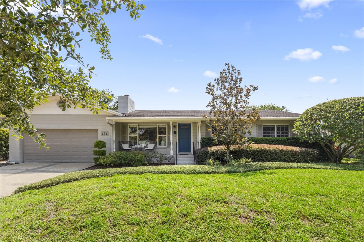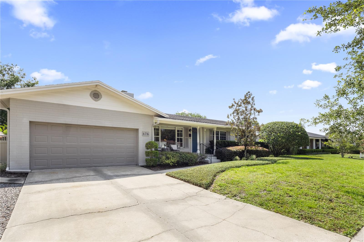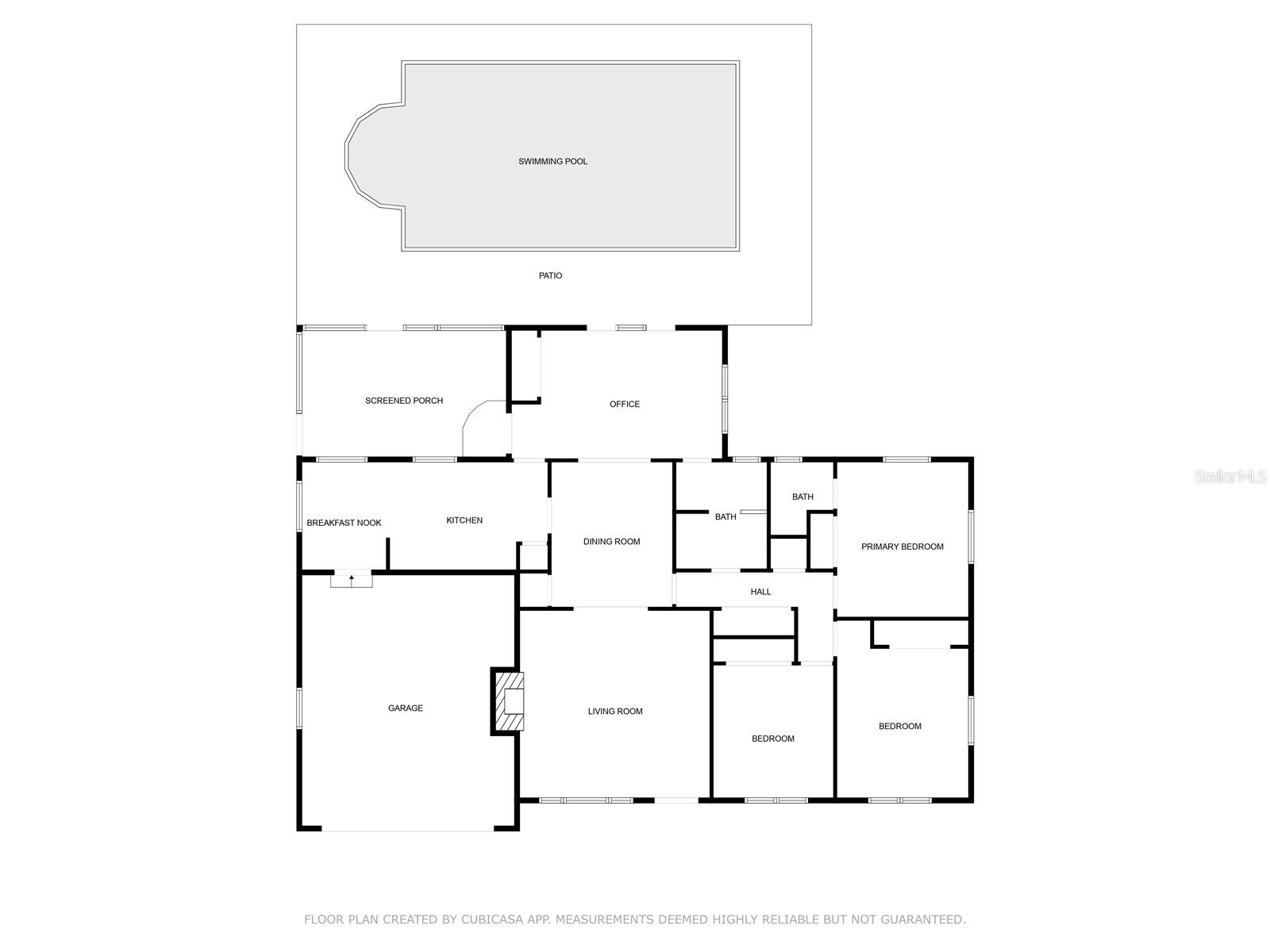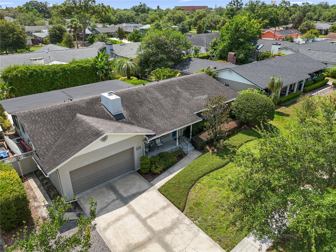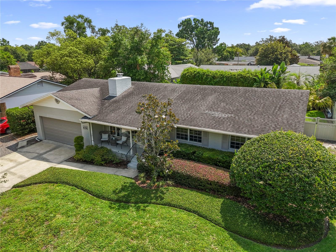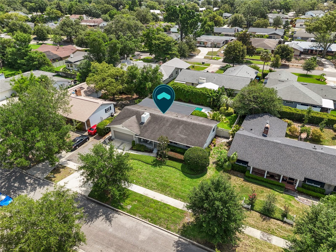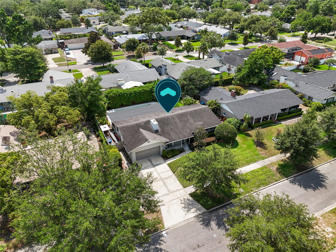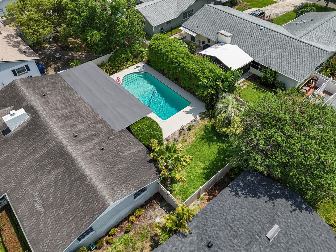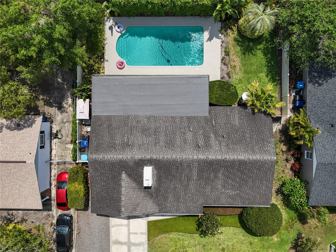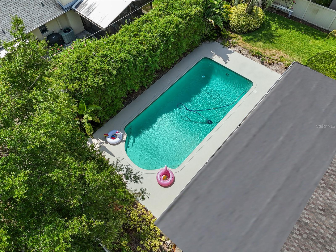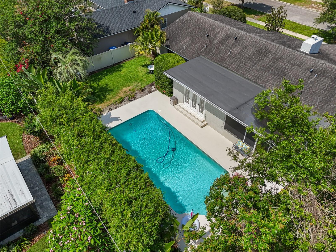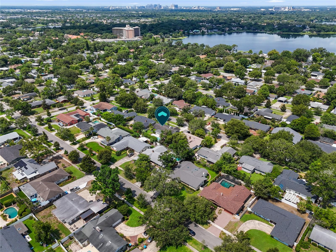676 Dunblane Drive, WINTER PARK, FL 32792
Property Photos
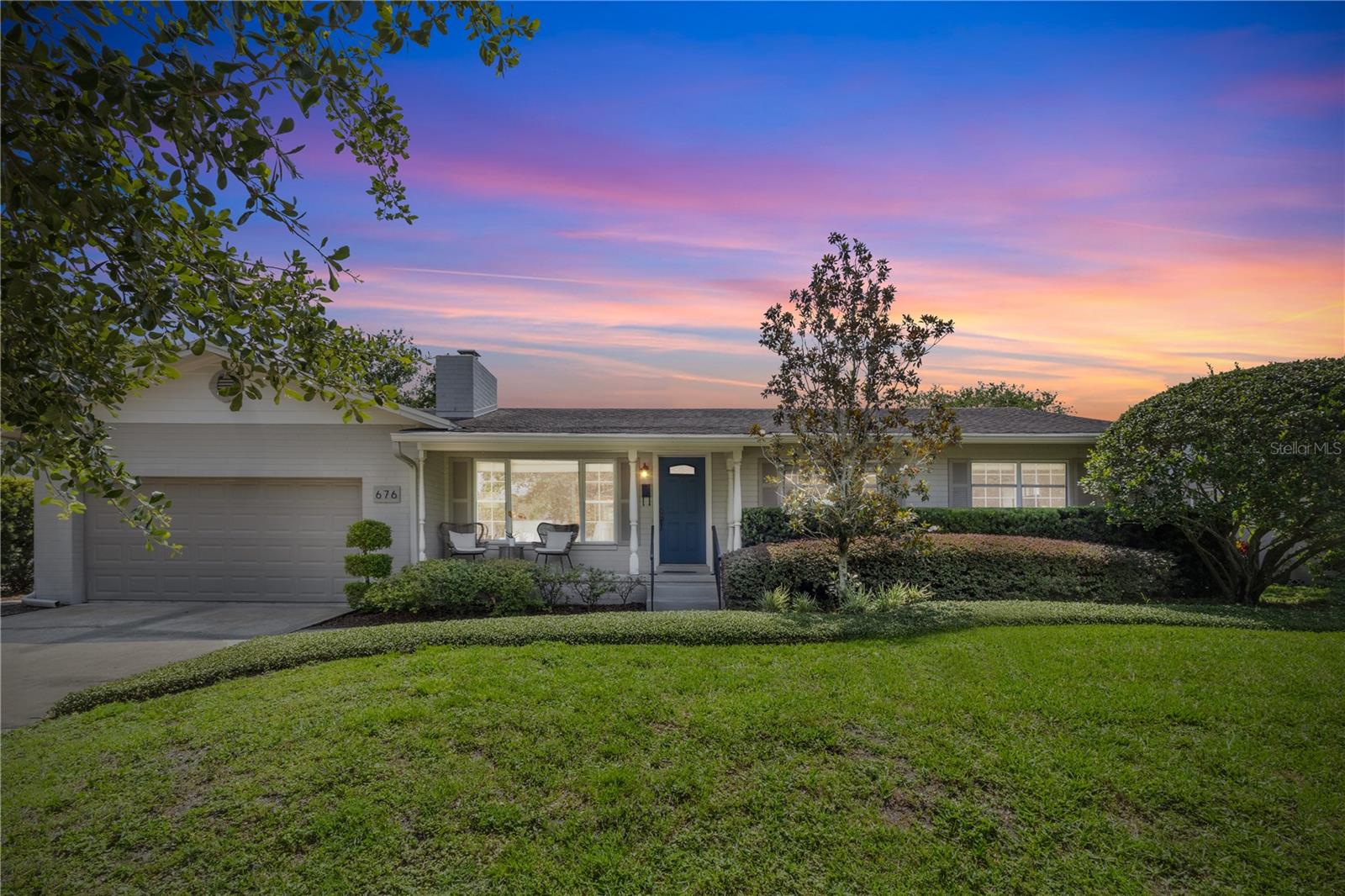
Would you like to sell your home before you purchase this one?
Priced at Only: $799,000
For more Information Call:
Address: 676 Dunblane Drive, WINTER PARK, FL 32792
Property Location and Similar Properties
- MLS#: O6314037 ( Residential )
- Street Address: 676 Dunblane Drive
- Viewed: 32
- Price: $799,000
- Price sqft: $86
- Waterfront: No
- Year Built: 1962
- Bldg sqft: 9340
- Bedrooms: 3
- Total Baths: 2
- Full Baths: 2
- Garage / Parking Spaces: 2
- Days On Market: 52
- Additional Information
- Geolocation: 28.5876 / -81.3257
- County: ORANGE
- City: WINTER PARK
- Zipcode: 32792
- Subdivision: Kenilworth Shores Sec 04
- Elementary School: Brookshire Elem
- Middle School: Glenridge
- High School: Winter Park
- Provided by: BALDWIN PARK REALTY LLC
- Contact: Emma Kaplan
- 407-986-9800

- DMCA Notice
-
Description**ASSUMABLE VA LOAN at 2.25% Interest** Incredible opportunity to assume the sellers VA mortgage at just 2.5% interest. 3 Beds | 2 Baths | Bonus Room | A meticulously maintained POOL HOME located in the highly desirable Kenilworth Shores community in Winter Park. This classic ranch style residence offers a spacious and functional layout with three well appointed bedrooms, two full bathrooms, a formal living room, dining area, and a bright breakfast nook. An additional bonus room provides flexible use ideal as a home office, creative studio, workout space or playroom all with tranquil views of the pool and backyard. The property features a beautifully landscaped, fully fenced yard and a private pool area, perfect for entertaining, relaxing, or enjoying the Florida lifestyle. Originally updated in 2012, the home benefits from a well balanced and comfortable floorplan, complemented by key mechanical upgrades including a newer HVAC system and roof, and a brand new water heater installed in 2024. With these major updates already completed, the property is truly move in ready offering peace of mind and lasting value. Dont miss your opportunity to own a beautifully maintained home in a location that continues to deliver on both lifestyle and convenience. Zoned for Brookshire Elementary, Glenridge Middle, and Winter Park High, the location also offers close proximity to top institutions and amenities, including Rollins College (2.3 miles), Full Sail University (2.4 miles), AdventHealth Winter Park (0.9 miles), and the VA Medical Center (1.3 miles). Outdoor enthusiasts will appreciate the nearby Cady Way Trail, Blue Jacket Park, and Lake Baldwin, all within a short drive, offering walking paths, open green space, and recreational opportunities. Just minutes from the vibrant centers of Baldwin Park and Park Avenue, this property provides convenient access to an array of restaurants, boutique shops, cafs, and year round events. 676 Dunblane Drive is a rare opportunity to own a well located, move in ready home in one of Winter Parks most established and sought after neighborhoods. Book your private showing TODAY!
Payment Calculator
- Principal & Interest -
- Property Tax $
- Home Insurance $
- HOA Fees $
- Monthly -
Features
Building and Construction
- Covered Spaces: 0.00
- Exterior Features: French Doors, Garden, Private Mailbox, Rain Gutters
- Fencing: Vinyl
- Flooring: Ceramic Tile, Hardwood
- Living Area: 1827.00
- Roof: Shingle
School Information
- High School: Winter Park High
- Middle School: Glenridge Middle
- School Elementary: Brookshire Elem
Garage and Parking
- Garage Spaces: 2.00
- Open Parking Spaces: 0.00
Eco-Communities
- Pool Features: In Ground
- Water Source: Public
Utilities
- Carport Spaces: 0.00
- Cooling: Central Air
- Heating: Central
- Sewer: Public Sewer
- Utilities: Cable Connected, Electricity Connected, Public, Water Connected
Finance and Tax Information
- Home Owners Association Fee: 0.00
- Insurance Expense: 0.00
- Net Operating Income: 0.00
- Other Expense: 0.00
- Tax Year: 2024
Other Features
- Appliances: Built-In Oven, Dishwasher, Disposal, Dryer, Electric Water Heater, Range, Refrigerator, Washer
- Country: US
- Interior Features: Ceiling Fans(s), Chair Rail, Crown Molding, Eat-in Kitchen, Primary Bedroom Main Floor, Solid Surface Counters, Solid Wood Cabinets, Thermostat, Window Treatments
- Legal Description: KENILWORTH SHORES SECTION FOUR Y/71 LOT10 BLK C
- Levels: One
- Area Major: 32792 - Winter Park/Aloma
- Occupant Type: Owner
- Parcel Number: 09-22-30-4131-03-100
- Possession: Close Of Escrow
- Style: Ranch
- Views: 32
- Zoning Code: R-1A
Nearby Subdivisions
Acreage & Unrec
Aloma
Amberwood
Arrowhead Cove
Arrowhead Cove Unit 02
Autumn Glen Ph 2
Bear Gully Bay
Bear Gully Forest
Bear Gully Pointe
Belaire Pines
Bennington
Brookshire Heights
Brookshire Heights 3rd Add
Brookshire Heights 4th Add
Brookshire Heights 4th Additio
Casa Aloma
Coronation Add
Country Lane
Cypress Reserve
Eastbrook Sub
Eastbrook Sub Unit 06 2nd Rep
Eastbrook Sub Unit 15
Eastbrook Sub Unit 8
Eastbrook Subd
Eastbrook Subd Unit No 16
Eastgate Sub
Eden Point
Enclave At Aloma
Garden Grove
Garden Lake Estates
Garden Lake Estates Unit 1
Georgeann Homes
Georgetown Estates
Georgetown Estates Ut 1
Glenmoor
Golfside Sec 03
Greenview At Winter Pines
Harbour Ridge
Howell Estates
Kenilworth Shores Sec 04
Kenilworth Shores Sec 07
Kenilworth Shores Sec 1
Kings Cove
Lake Florence Preserve
Lake Waunatta Woods
Lakemont Heights
Lakeside Estates
Lancelot/winter Park
Lancelotwinter Park
Landings At Hawks Crest
Laurel Spgs
Lost Creek
Lot 59 Hyde Park Pb 34 Pgs 38
Meadows At Hawks Crest
N/a
Not In Subdivision
Other
Pelican Bay
Pervis Survey For R E
Preserve At Hawks Crest
Quail Run
Sanctuary At Aloma
Sanctuary At Lake Ann
Seminole County
Springview
Suburban Homes
Suburban Homes First Add
Suburban Homes Sec 2
Tamarak
Tanglewood Sec 3 Rep
Villas Of Casselberry Ph 4
Waters Edge At Hawks Crest
Willa Grove
Winter Park Estates
Winter Park Pines
Winter Park Pines Merrie Oaks
Winter Park Pines Patio Homes
Winter Park Pines Rep
Winter Park Pines Ut 5
Winter Woods
Winter Woods Unit 04
Winterbrook
Woodcrest
Woodcrest Unit 03
Wrenwood
Wrenwood Heights
Wrenwood Heights Unit 2
Wrenwood Unit 3 2nd Add

- Frank Filippelli, Broker,CDPE,CRS,REALTOR ®
- Southern Realty Ent. Inc.
- Mobile: 407.448.1042
- frank4074481042@gmail.com



