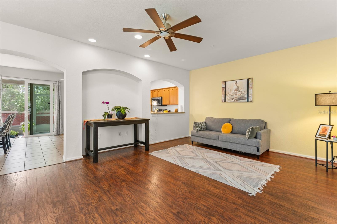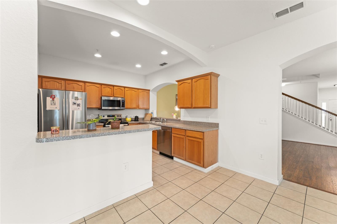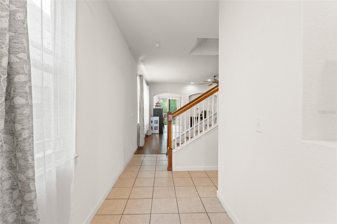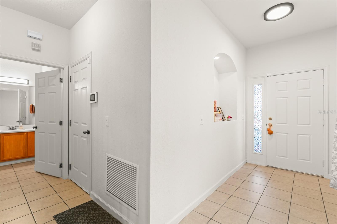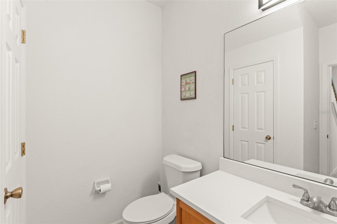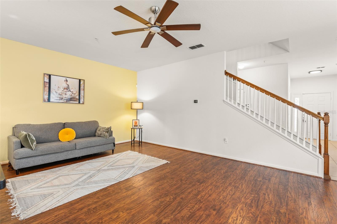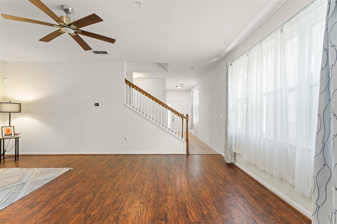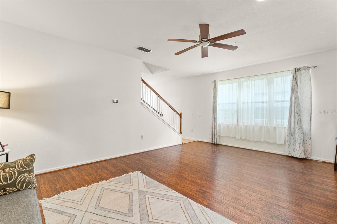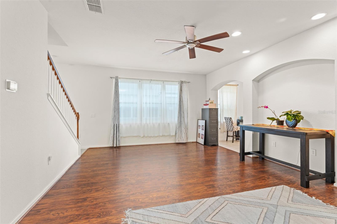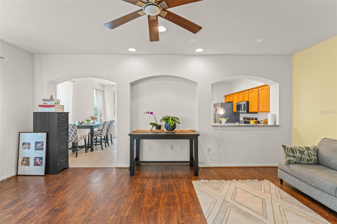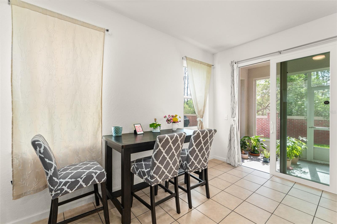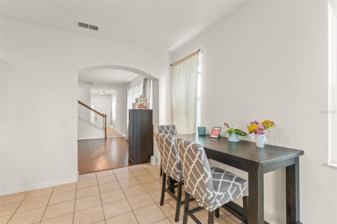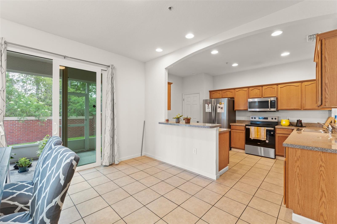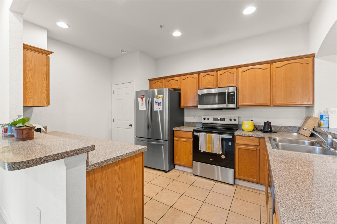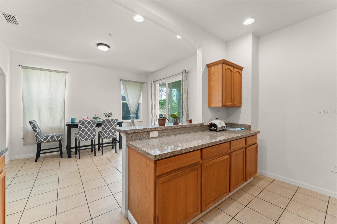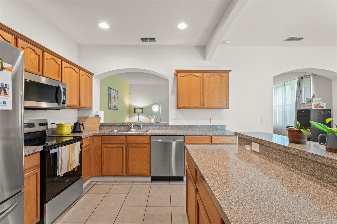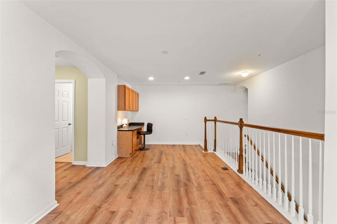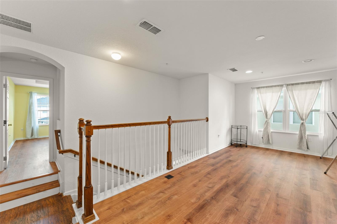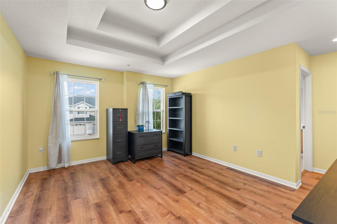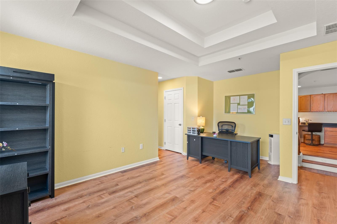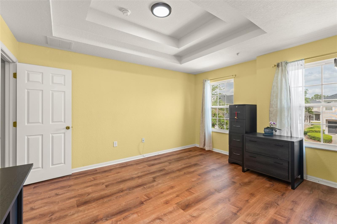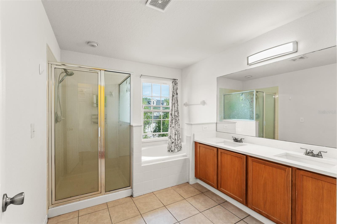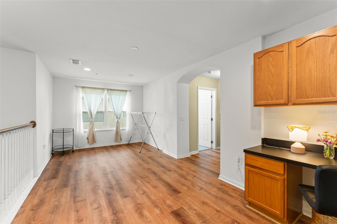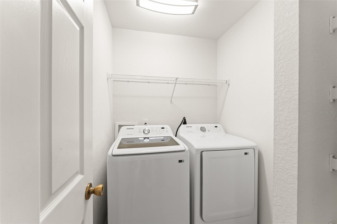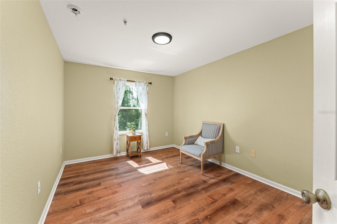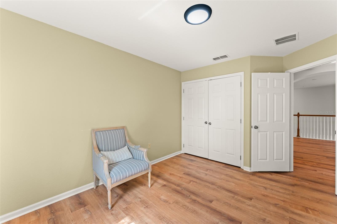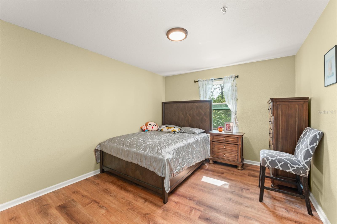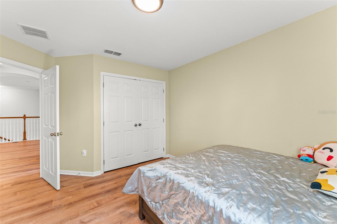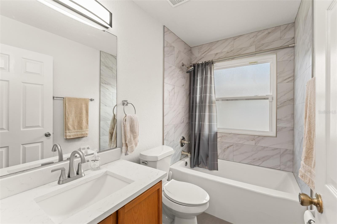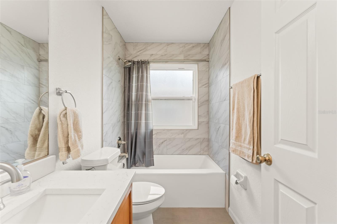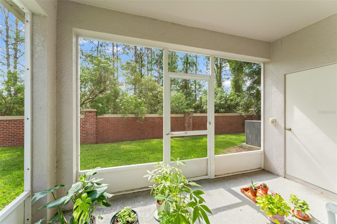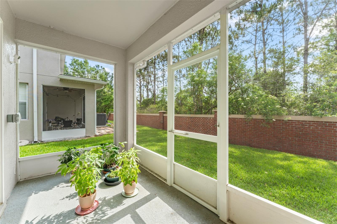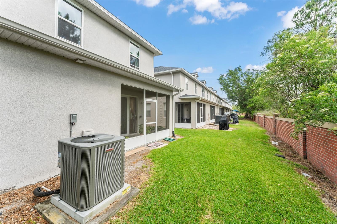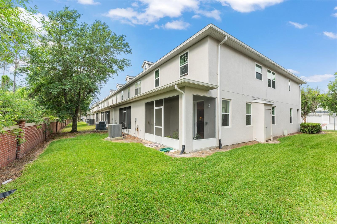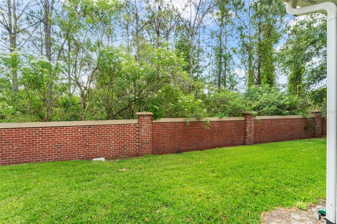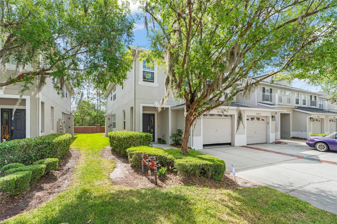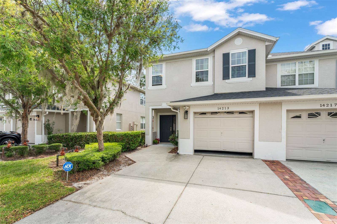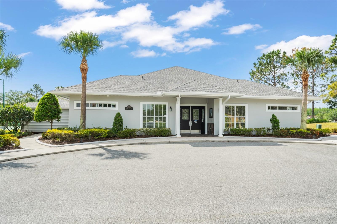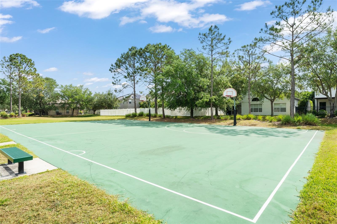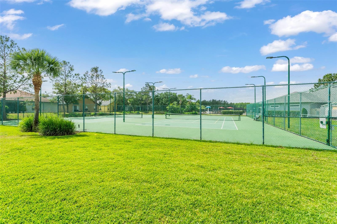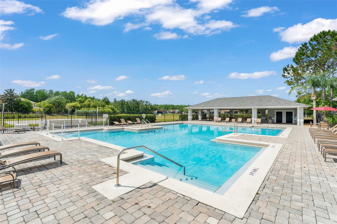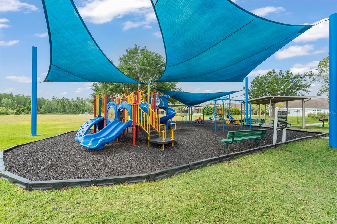14213 Turning Leaf Drive, ORLANDO, FL 32828
Property Photos
Would you like to sell your home before you purchase this one?
Priced at Only: $388,000
For more Information Call:
Address: 14213 Turning Leaf Drive, ORLANDO, FL 32828
Property Location and Similar Properties
- MLS#: O6315324 ( Residential )
- Street Address: 14213 Turning Leaf Drive
- Viewed: 42
- Price: $388,000
- Price sqft: $146
- Waterfront: No
- Year Built: 2006
- Bldg sqft: 2650
- Bedrooms: 3
- Total Baths: 3
- Full Baths: 2
- 1/2 Baths: 1
- Days On Market: 44
- Additional Information
- Geolocation: 28.5357 / -81.1512
- County: ORANGE
- City: ORLANDO
- Zipcode: 32828
- Subdivision: Avalon Lakes Ph 03 Village A
- Elementary School: Timber Lakes
- Middle School: Timber Springs
- High School: Timber Creek

- DMCA Notice
-
Description**This property qualifies for a closing cost credit up to $5,800 through the Sellers preferred lender.** Welcome to a beautifully maintained 3 bedroom, 2.5 bathroom end unit townhouse with 1 car garage, nestled in the highly sought after East Orlando area. With recent updates and renovations, this home offers peace of mind, energy efficiency, and modern styleall in a spacious, light filled layout. As you approach, you'll notice the inviting front entry with sidelight window that adds brightness and charm. Inside, the foyer greets you with decorative wall niches, perfect for showcasing your favorite dcor and fresh NEW interior paint. Just around the corner, a convenient half bathroom with a NEW counter is tucked away for guests. The main level features a warm and open living space. The NEW luxury vinyl plank, NEW windows, and arched passthrough walls create a spacious and connected feel between the living room, kitchen, and dining area. The kitchen is both stylish and functional, offering NEW stainless steel appliances, warm wood cabinetry, breakfast bar seating, and a serving window looking into the living room ideal for entertaining. A NEW sliding glass door in the dining area leads to a screened in back porch, perfect for enjoying peaceful outdoor moments with no rear neighbors and views of mature trees and a brick privacy wall plus cameras and alarm system for protection and peace of mind. Upstairs, you'll find a generous loft areaa blank canvas ready to become your office, media room, or play space. The split bedroom layout ensures privacy. To the right, the primary suite overlooks the front of the home and features tray ceilings, a walk in closet, and a private ensuite with a NEW countertop that has dual vanities, soaking tub, and glass enclosed shower, all with matching cabinetry to echo the kitchens warm tones. On the opposite side of the loft, two additional bedrooms offer spacious closets, while a full completely RENOVATED bathroom includes a tiled tub/shower combo. The upstairs laundry room is equipped with a NEW full size washer and dryer and built in shelving for added convenience. Dont miss your opportunity to own this well appointed, move in ready townhouse in a desirable location close to shopping, dining, top rated schools, and major roadways. **Additional updates: NEW HVAC system, NEW Water Heater, New French drains, and NEW plumbing (fully re piped).**
Payment Calculator
- Principal & Interest -
- Property Tax $
- Home Insurance $
- HOA Fees $
- Monthly -
Features
Building and Construction
- Covered Spaces: 0.00
- Exterior Features: Sidewalk, Sliding Doors
- Flooring: Laminate, Tile
- Living Area: 2165.00
- Roof: Shingle
School Information
- High School: Timber Creek High
- Middle School: Timber Springs Middle
- School Elementary: Timber Lakes Elementary
Garage and Parking
- Garage Spaces: 1.00
- Open Parking Spaces: 0.00
Eco-Communities
- Water Source: Public
Utilities
- Carport Spaces: 0.00
- Cooling: Central Air
- Heating: Central
- Pets Allowed: Yes
- Sewer: Public Sewer
- Utilities: Electricity Connected, Sewer Connected, Water Connected
Amenities
- Association Amenities: Basketball Court, Recreation Facilities
Finance and Tax Information
- Home Owners Association Fee Includes: Pool, Maintenance Structure, Maintenance Grounds
- Home Owners Association Fee: 369.00
- Insurance Expense: 0.00
- Net Operating Income: 0.00
- Other Expense: 0.00
- Tax Year: 2024
Other Features
- Appliances: Convection Oven, Dishwasher, Dryer, Microwave, Range, Refrigerator, Washer
- Association Name: Castle Group
- Association Phone: 407-459-8171
- Country: US
- Interior Features: Ceiling Fans(s), Eat-in Kitchen, PrimaryBedroom Upstairs, Split Bedroom, Tray Ceiling(s), Walk-In Closet(s)
- Legal Description: AVALON LAKES PHASE 3, VILLAGES A & B 58/81 LOT 25 VILLAGE B
- Levels: Two
- Area Major: 32828 - Orlando/Alafaya/Waterford Lakes
- Occupant Type: Owner
- Parcel Number: 31-22-32-0534-02-025
- View: Trees/Woods
- Views: 42
- Zoning Code: P-D

- Frank Filippelli, Broker,CDPE,CRS,REALTOR ®
- Southern Realty Ent. Inc.
- Mobile: 407.448.1042
- frank4074481042@gmail.com




