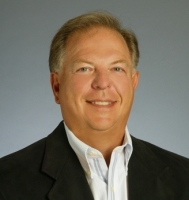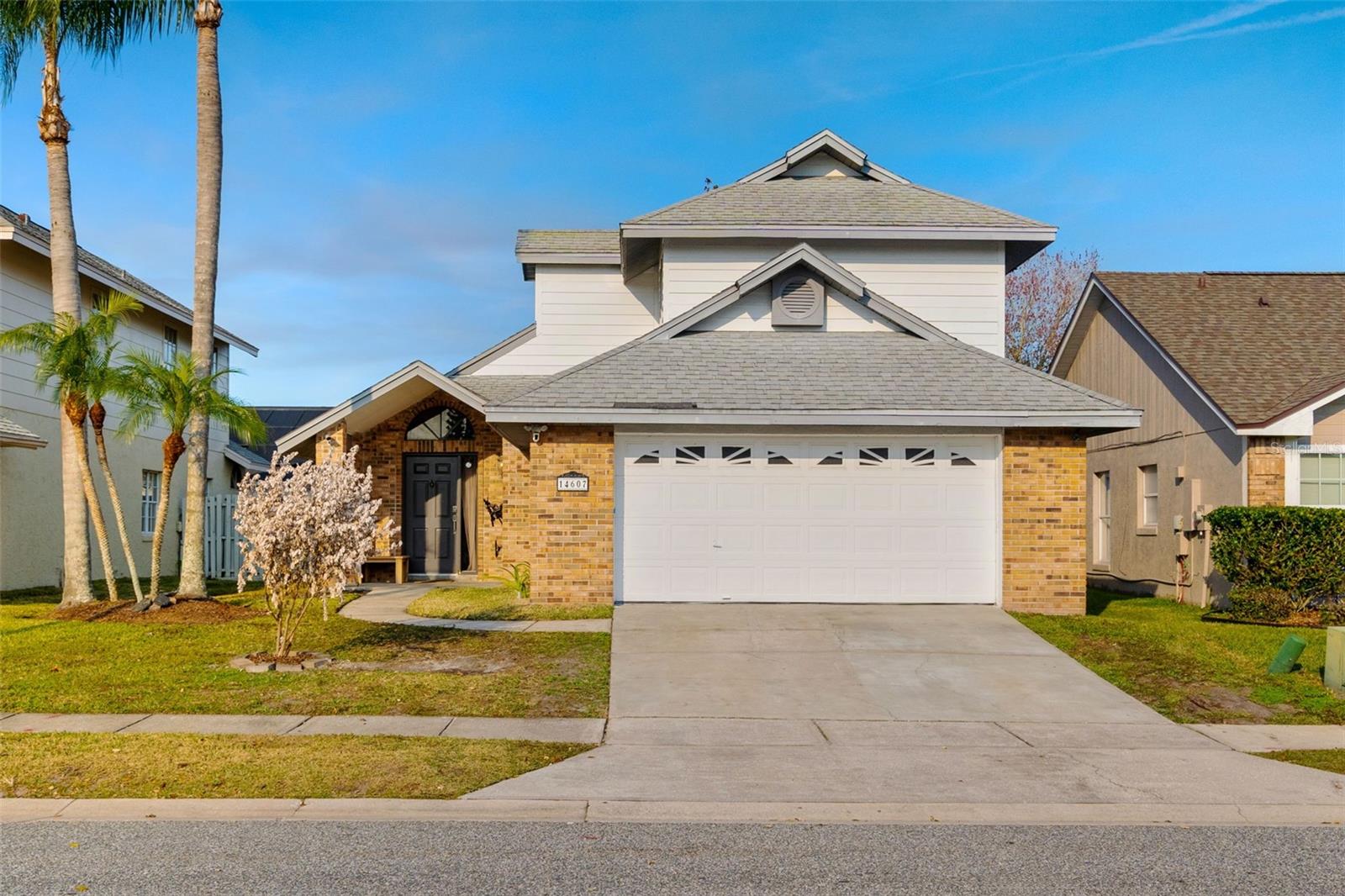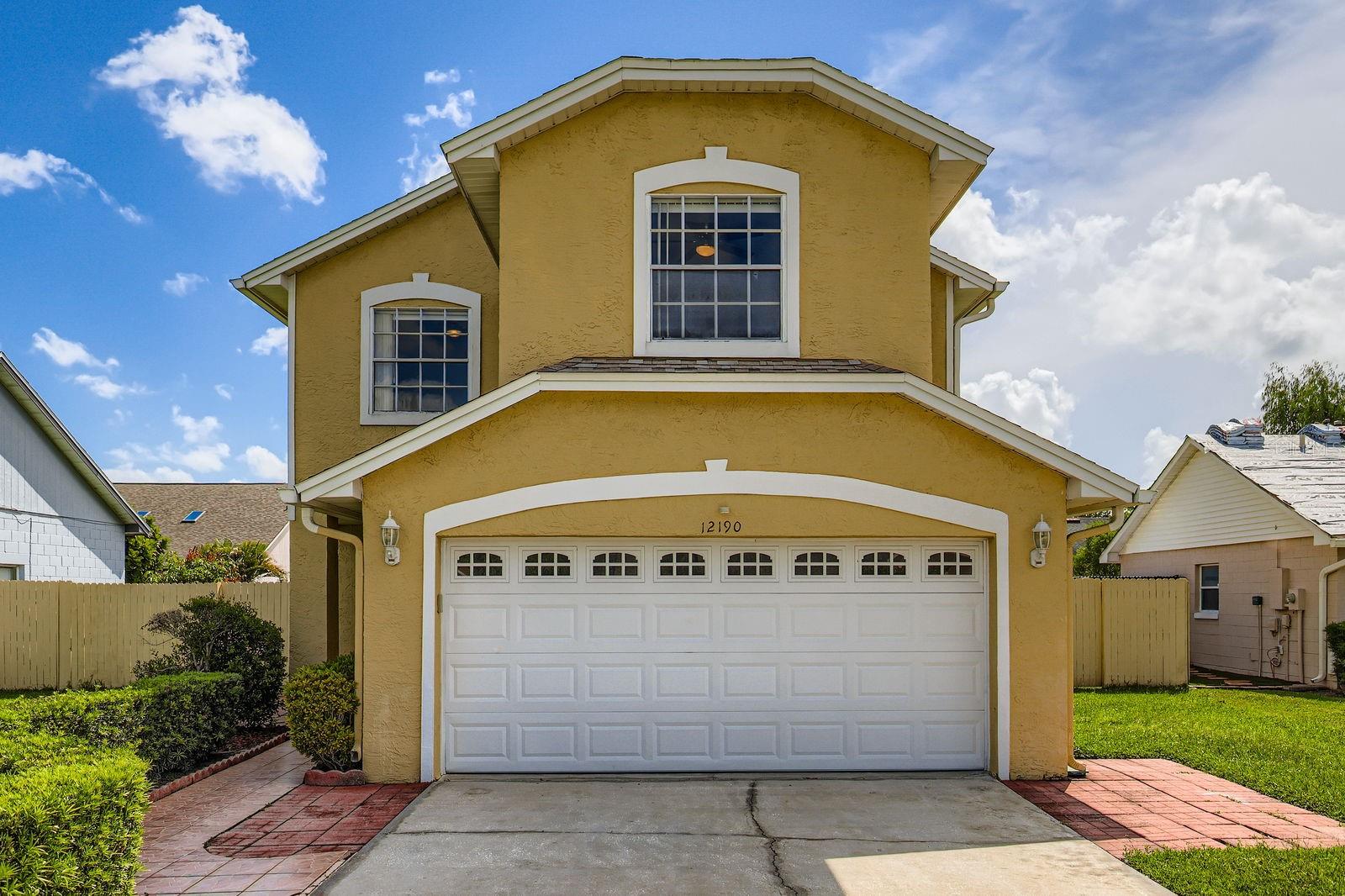2742 Woodruff Drive, ORLANDO, FL 32837
Property Photos

Would you like to sell your home before you purchase this one?
Priced at Only: $360,000
For more Information Call:
Address: 2742 Woodruff Drive, ORLANDO, FL 32837
Property Location and Similar Properties
- MLS#: O6317643 ( Residential )
- Street Address: 2742 Woodruff Drive
- Viewed: 24
- Price: $360,000
- Price sqft: $223
- Waterfront: No
- Year Built: 1990
- Bldg sqft: 1617
- Bedrooms: 3
- Total Baths: 2
- Full Baths: 2
- Garage / Parking Spaces: 1
- Days On Market: 39
- Additional Information
- Geolocation: 28.4065 / -81.4187
- County: ORANGE
- City: ORLANDO
- Zipcode: 32837
- Subdivision: Sky Lake South 07 Ph 03b
- Elementary School: Waterbridge Elem
- Middle School: Freedom
- High School: Freedom
- Provided by: FLORIDA REALTY INVESTMENTS
- Contact: Nguyen Dang
- 407-207-2220

- DMCA Notice
-
DescriptionThe home is in the process of getting a brand new roof. Welcome home! This three bedroom, two bathroom home with a pool is located near Orlandos top entertainment and theme parks, so you can live like youre on vacation every day. As you arrive, the one car garage and swaying palm trees set the tone for the tranquil experience that awaits. Step into the screen enclosed front patio, perfect for secure package deliveries. Inside, the open floor plan seamlessly connects main spaces, creating an ideal environment for both relaxation and entertaining. Tile floors, vaulted ceilings, and neutral colors amplify the natural light, enhancing the home's spacious feel. Culinary adventures await in the kitchen, complete with a breakfast nook, stainless steel refrigerator, marble styled counters, and wood shaker cabinets. The primary suite offers serene views of the swimming pool when you awake to start the day. Its en suite bathroom features a pedestal sink, glass shelf, and tub/shower combo, alongside a generously sized walk in closet. Accommodate friends and family with ease in the two additional guest bedrooms, serviced by a guest bath also featuring a tub/shower combo. Step out to the enclosed back patio, your new favorite spot for grilling and hosting barbecues this summer. The beautiful screen enclosed swimming pool and sundeck invite you to bask in the Florida sun, while the private fenced backyard is great for pets. Conveniently located for both work and play, this home has quick access to Orlando International Airport, I 4, 417, and Floridas Turnpike for easy travel. Enjoy top attractions including Universal Orlando, SeaWorld, Disney World, and the newly opened Epic Universe park. The LOOP offers endless shopping and dining experiences just moments away. Reach out today to schedule a showing and envision your life in this delightful home!
Payment Calculator
- Principal & Interest -
- Property Tax $
- Home Insurance $
- HOA Fees $
- Monthly -
Features
Building and Construction
- Covered Spaces: 0.00
- Exterior Features: Sidewalk, Sliding Doors
- Fencing: Fenced, Other, Wood
- Flooring: Tile
- Living Area: 1252.00
- Roof: Shingle
Land Information
- Lot Features: In County, Near Public Transit, Unincorporated
School Information
- High School: Freedom High School
- Middle School: Freedom Middle
- School Elementary: Waterbridge Elem
Garage and Parking
- Garage Spaces: 1.00
- Open Parking Spaces: 0.00
Eco-Communities
- Pool Features: Gunite, In Ground, Screen Enclosure
- Water Source: Public
Utilities
- Carport Spaces: 0.00
- Cooling: Central Air
- Heating: Central, Electric
- Pets Allowed: Yes
- Sewer: Public Sewer
- Utilities: BB/HS Internet Available, Cable Connected, Electricity Connected, Sewer Connected, Water Connected
Finance and Tax Information
- Home Owners Association Fee: 258.00
- Insurance Expense: 0.00
- Net Operating Income: 0.00
- Other Expense: 0.00
- Tax Year: 2024
Other Features
- Appliances: Dishwasher, Disposal, Dryer, Electric Water Heater, Exhaust Fan, Range, Refrigerator, Washer
- Association Name: Leland Management
- Association Phone: (407) 447-9955
- Country: US
- Furnished: Unfurnished
- Interior Features: Cathedral Ceiling(s), Ceiling Fans(s), High Ceilings, Living Room/Dining Room Combo, Open Floorplan, Solid Wood Cabinets, Thermostat, Walk-In Closet(s)
- Legal Description: SKY LAKE SOUTH UNITS 6 & 7 PHASE 3B 22/34 LOT 73
- Levels: One
- Area Major: 32837 - Orlando/Hunters Creek/Southchase
- Occupant Type: Vacant
- Parcel Number: 16-24-29-8171-00-730
- Views: 24
- Zoning Code: P-D
Similar Properties
Nearby Subdivisions
Cameron Grove
Crystal Glen
Deerfield Ph 01b
Deerfield Ph 01c
Deerfield Ph 01d
Deerfield Ph 02a
Falcon Trace
Falcon Trace Ut 06 49 05
Falcon Trace Ut 6 495 Lot 8
Heritage Village
Hunters Creek
Hunters Creek Tr 125
Hunters Creek Tr 130 Ph 02
Hunters Creek Tr 130 Phase 1
Hunters Creek Tr 135 Ph 01
Hunters Creek Tr 135 Ph 03
Hunters Creek Tr 140 Ph 01
Hunters Creek Tr 140 Ph 02
Hunters Creek Tr 140 Ph 03
Hunters Creek Tr 145 Ph 03
Hunters Creek Tr 150 Ph 02
Hunters Creek Tr 150 Ph 03
Hunters Creek Tr 205
Hunters Creek Tr 235a Ph 02
Hunters Creek Tr 240 Ph 02
Hunters Creek Tr 250
Hunters Creek Tr 315
Hunters Creek Tr 350 Ph 01
Hunters Creek Tr 430a Ph 02
Hunters Creek Tr 430b Ph 01
Hunters Creek Tr 430b Ph 03
Hunters Creek Tr 511
Hunters Creek Tr 515 Ph 01
Hunters Creek Tr 515 Ph 01 &
Hunters Creek Tr 515 Ph 02 48
Hunters Creek Tr 520 47109
Hunters Creek Tr 525
Hunters Creek Tr 526 Ph 01
Hunters Creek Tr 526 Ph 02 432
Hunters Creek Tr 540
Hunters Creek Tr 545
Hunters Crk Tr 510 Ph I
Hunters Rep 01 Pt
Not On The List
Pepper Mill Sec 04
Pepper Mill Sec 09
Pepper Mill Sec 11
Pointehunters Crk
Ritzcarlton Residences Orlando
Sky Lake South
Sky Lake South 07 Ph 03a
Sky Lake South 07 Ph 03b
Sky Lake South Ut 5a 1st Add
Sky Lake South Uts 6 & 7 Ph 3a
Sky Lake Southc
Sky Lake Southe
Southchase
Southchase 01a Prcl 05 Ph 03
Southchase Ph 01a Prcl 05 Ph 0
Tanglewood Neighborhood Associ
Villanovahunters Crk Condo
Whisper Lakes

- Frank Filippelli, Broker,CDPE,CRS,REALTOR ®
- Southern Realty Ent. Inc.
- Mobile: 407.448.1042
- frank4074481042@gmail.com

























