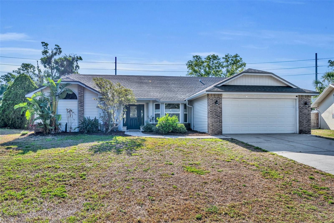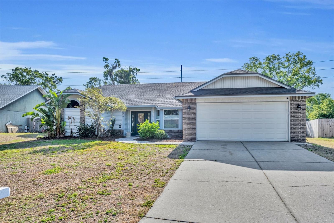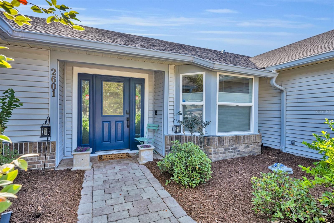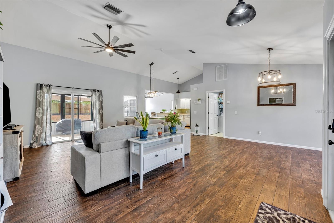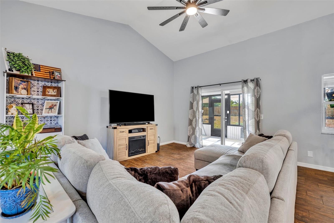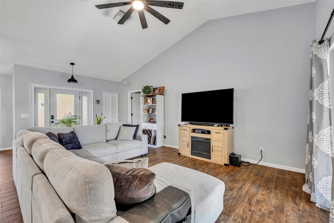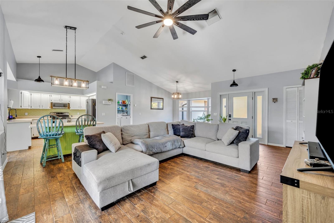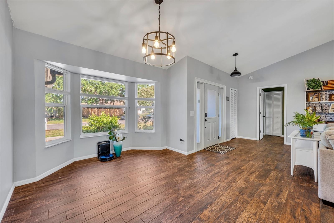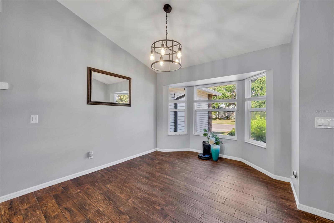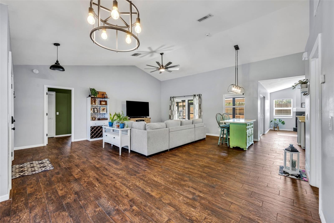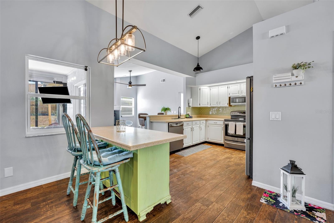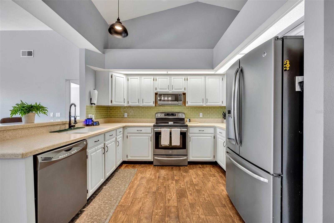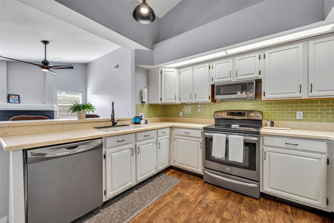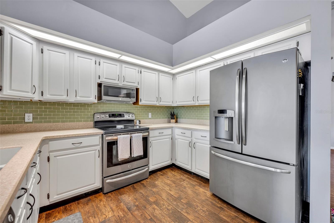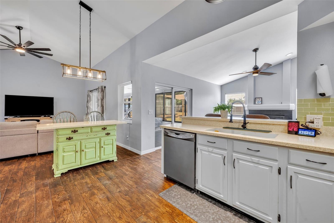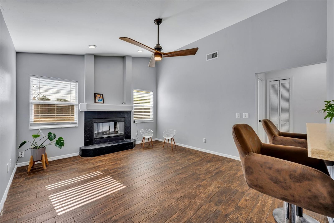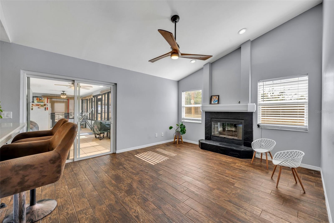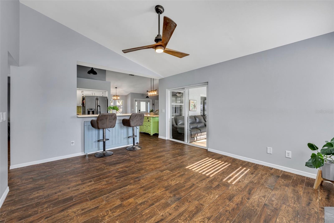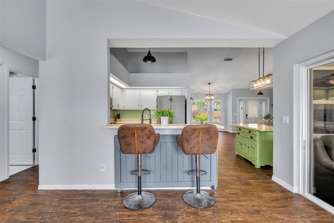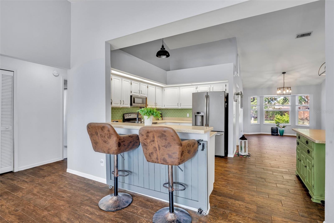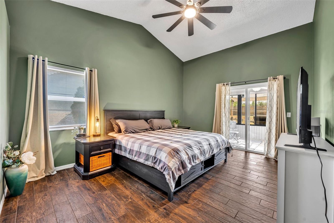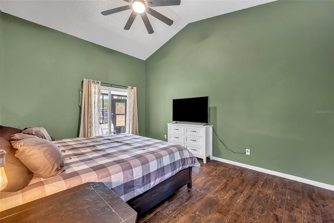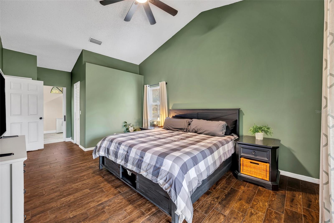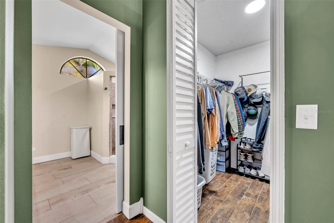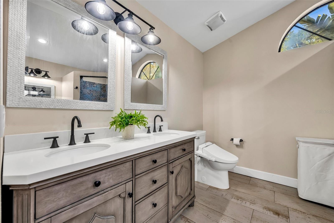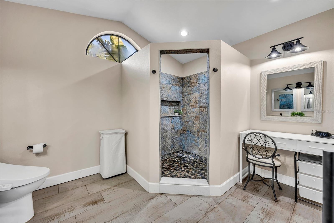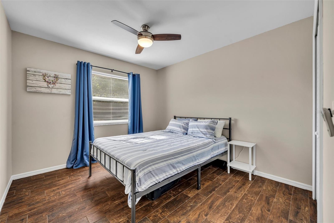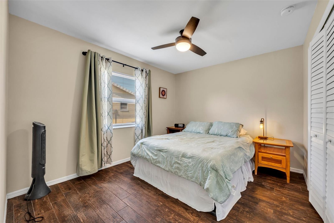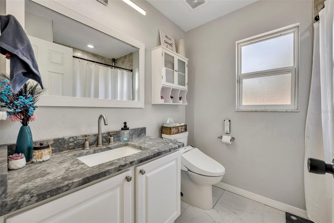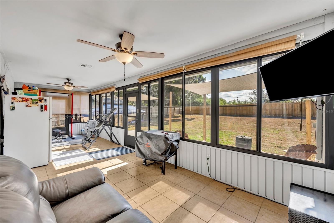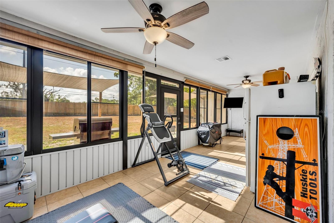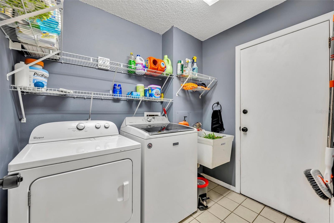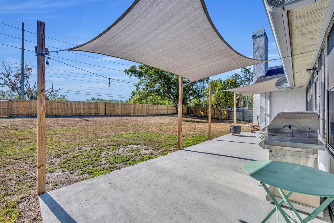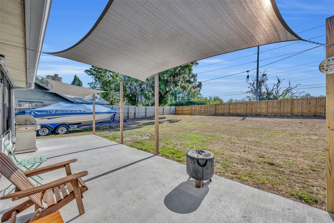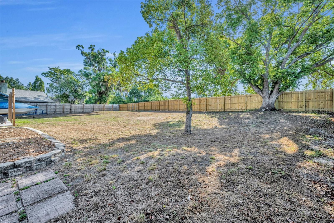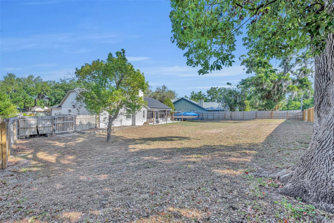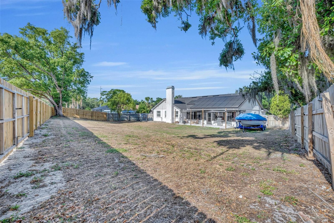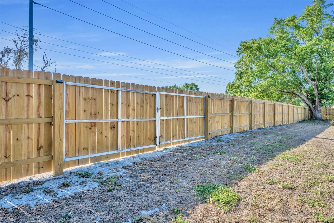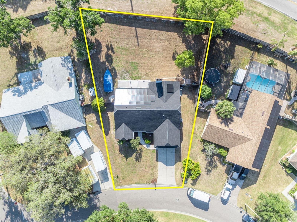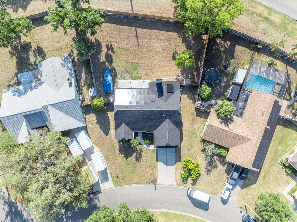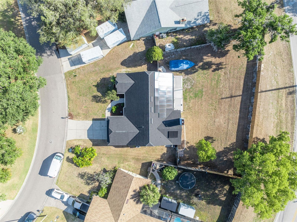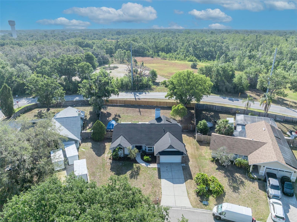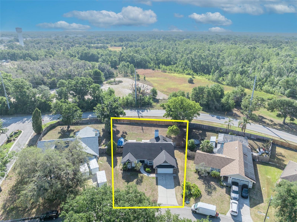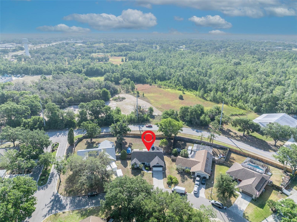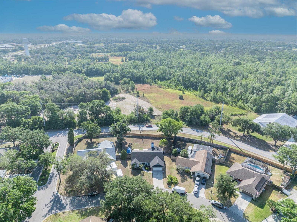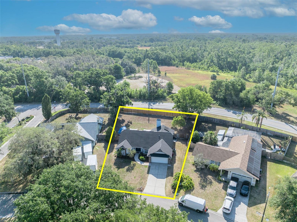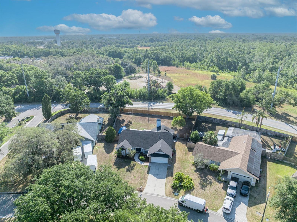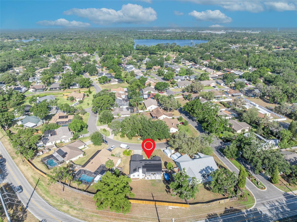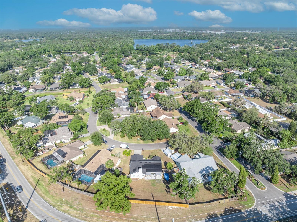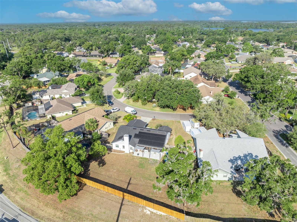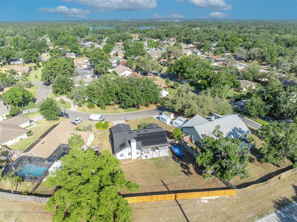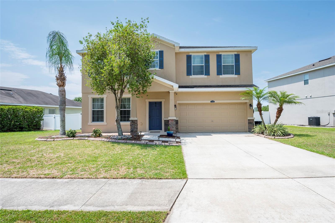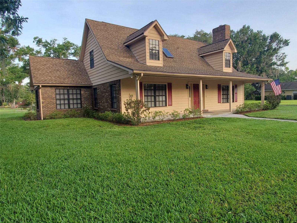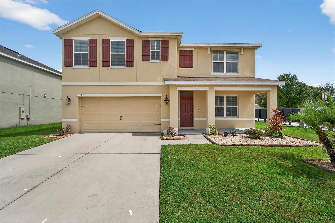2601 Bridle Drive, PLANT CITY, FL 33566
Property Photos
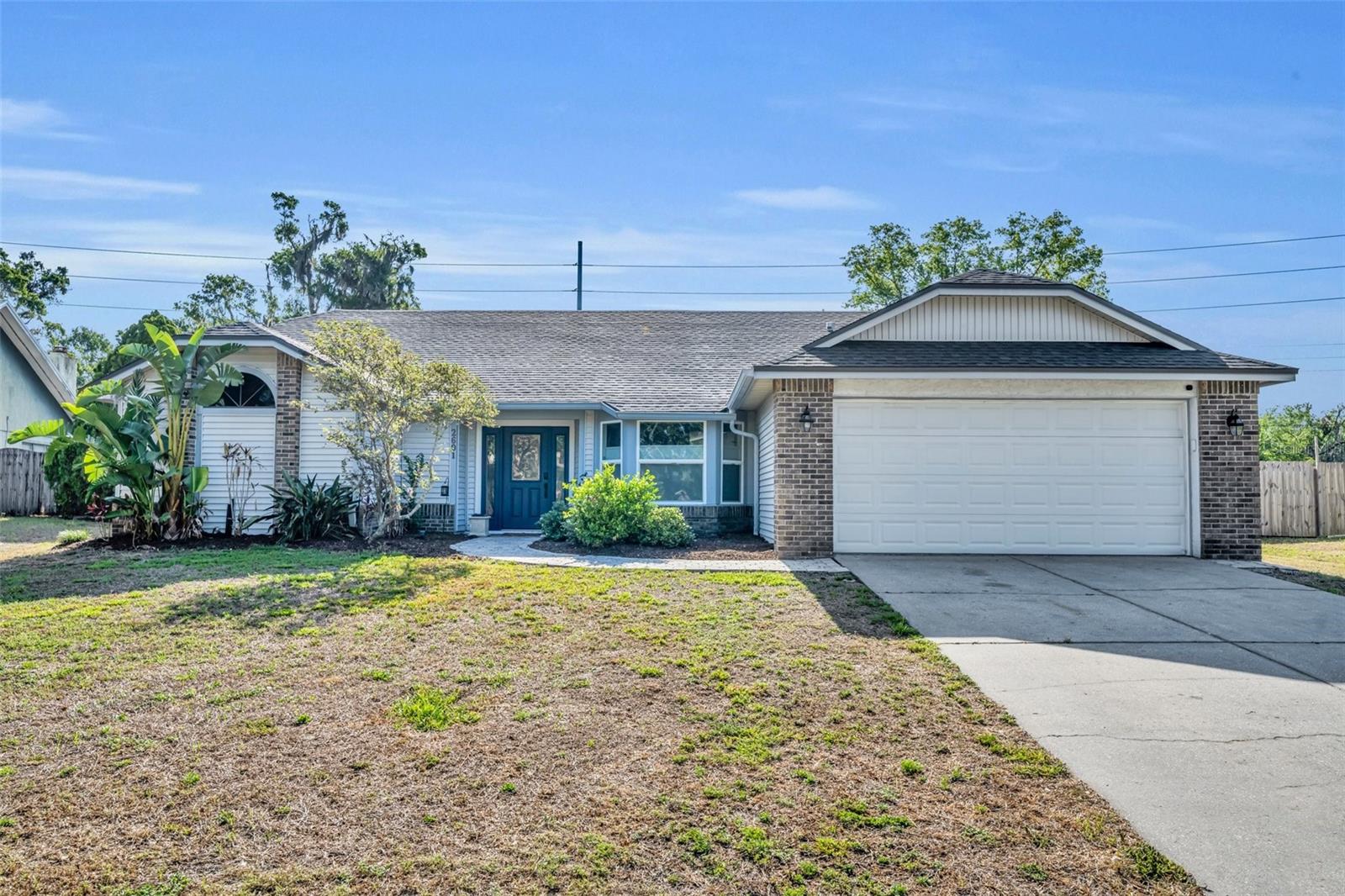
Would you like to sell your home before you purchase this one?
Priced at Only: $399,000
For more Information Call:
Address: 2601 Bridle Drive, PLANT CITY, FL 33566
Property Location and Similar Properties
- MLS#: O6318370 ( Residential )
- Street Address: 2601 Bridle Drive
- Viewed: 23
- Price: $399,000
- Price sqft: $160
- Waterfront: No
- Year Built: 1990
- Bldg sqft: 2500
- Bedrooms: 3
- Total Baths: 2
- Full Baths: 2
- Garage / Parking Spaces: 2
- Days On Market: 31
- Additional Information
- Geolocation: 27.9865 / -82.1379
- County: HILLSBOROUGH
- City: PLANT CITY
- Zipcode: 33566
- Subdivision: Walden Lakepaddocks
- Elementary School: Walden Lake
- Middle School: Tomlin
- High School: Plant City
- Provided by: KELLER WILLIAMS ADVANTAGE REALTY
- Contact: Kristy Kesterson
- 407-977-7600

- DMCA Notice
-
DescriptionWelcome to 2601 Bridle Drivean inviting, well maintained home nestled on a spacious oversized lot in the heart of Plant City. This 3 bedroom, 2 bath residence offers a functional split bedroom floor plan, perfect for both everyday living and entertaining. The heart of the home is a generously sized living area that flows seamlessly into a dining space and open kitchen, complete with a new backsplash, corian countertops, and stainless steel appliance and ample cabinetry and countertop space. Additional living space off the kitchen offers a wood burning fireplace for warmth and comfort. Enjoy entertaining or relaxing in your new space, with vaulted ceilings, natural light, and beautiful wood look tile throughout. One of the standout features is the fully enclosed Florida room under A/C, providing valuable additional living space year round. Whether you're hosting guests, setting up a home office, or creating a relaxing sun filled retreat, this versatile area offers endless possibilities. Additional highlights include a 2 car garage, interior laundry room, and a fully fenced backyard. Major updates include: 2024 re pipe, 2022 AC, 2023 Roof. Located just minutes from I 4, shopping, and dining, this home offers both comfort and convenience in a peaceful, established yet private neighborhood.
Payment Calculator
- Principal & Interest -
- Property Tax $
- Home Insurance $
- HOA Fees $
- Monthly -
Features
Building and Construction
- Covered Spaces: 0.00
- Exterior Features: Lighting, Private Mailbox, Sidewalk, Sliding Doors
- Fencing: Fenced, Wood
- Flooring: Ceramic Tile, Vinyl
- Living Area: 2035.00
- Roof: Shingle
Land Information
- Lot Features: City Limits, Landscaped, Sidewalk, Paved
School Information
- High School: Plant City-HB
- Middle School: Tomlin-HB
- School Elementary: Walden Lake-HB
Garage and Parking
- Garage Spaces: 2.00
- Open Parking Spaces: 0.00
- Parking Features: Driveway, Garage Door Opener
Eco-Communities
- Water Source: Public
Utilities
- Carport Spaces: 0.00
- Cooling: Central Air
- Heating: Central, Electric, Heat Recovery Unit
- Pets Allowed: Yes
- Sewer: Public Sewer
- Utilities: Cable Available, Electricity Connected, Public, Sewer Connected, Underground Utilities, Water Connected
Finance and Tax Information
- Home Owners Association Fee: 150.00
- Insurance Expense: 0.00
- Net Operating Income: 0.00
- Other Expense: 0.00
- Tax Year: 2024
Other Features
- Appliances: Dishwasher, Disposal, Electric Water Heater, Microwave, Range, Refrigerator
- Association Name: The Paddocks - PMI Property Management
- Association Phone: 813-319-5496
- Country: US
- Interior Features: Cathedral Ceiling(s), Ceiling Fans(s), Eat-in Kitchen, High Ceilings, Kitchen/Family Room Combo, Living Room/Dining Room Combo, Solid Wood Cabinets, Split Bedroom, Thermostat, Vaulted Ceiling(s)
- Legal Description: THE PADDOCKS PHASE II LOT 83 BLOCK 4
- Levels: One
- Area Major: 33566 - Plant City
- Occupant Type: Vacant
- Parcel Number: P-06-29-22-5AK-000004-00083.0
- Style: Ranch
- Views: 23
- Zoning Code: PD/PD
Similar Properties
Nearby Subdivisions
Alterra
Country Hills
Eastridge Preserve Sub
Fallow Field Platted Sub
Holloway Landing
Lantana Grove
Oakview Estates Ph Two
Replat Walden Lake
Replat Walden Lake Unit 37 Pha
Shackelford Estates
Sparkman Oaks
The Paddocks Ph Ii
Trapnell Oaks Platted Sub
Twin Oaks
Unplatted
Walden Lake
Walden Lake Aston Woods
Walden Lake Fairway Estates Un
Walden Lake Unit 18
Walden Lake Unit 24 A
Walden Lake Unit 26
Walden Lake Unit 33 6
Walden Lakepaddocks
Walden Lakethe Paddocks Ph Ii
Walden Pointe
Walden Reserve
Whispering Woods Ph 1
Wiggins Estates
Woodards Manor

- Frank Filippelli, Broker,CDPE,CRS,REALTOR ®
- Southern Realty Ent. Inc.
- Mobile: 407.448.1042
- frank4074481042@gmail.com



