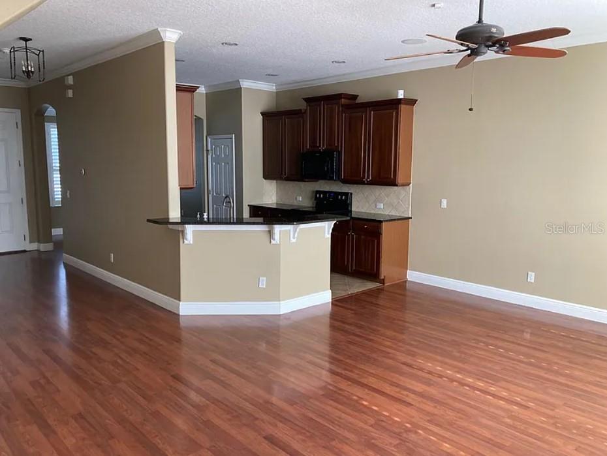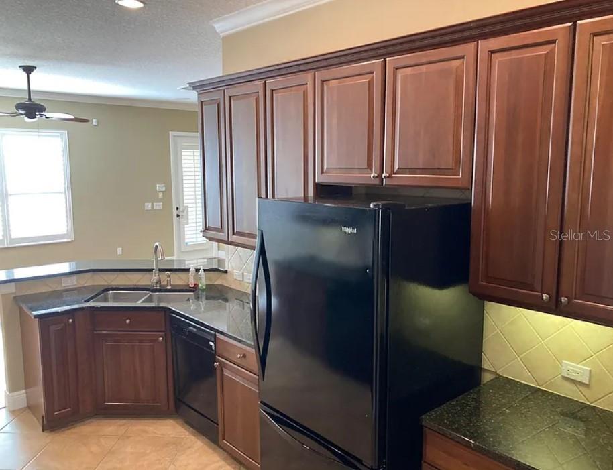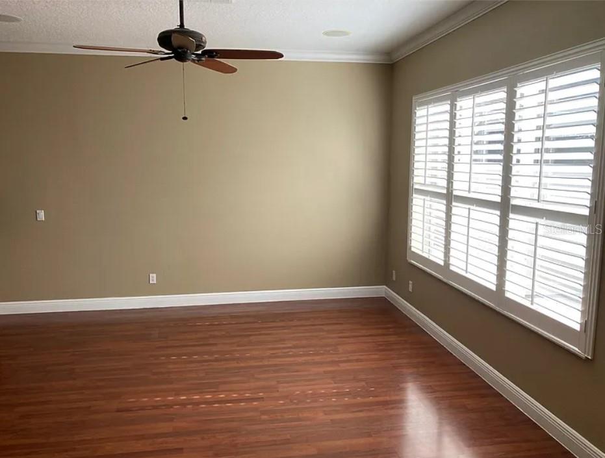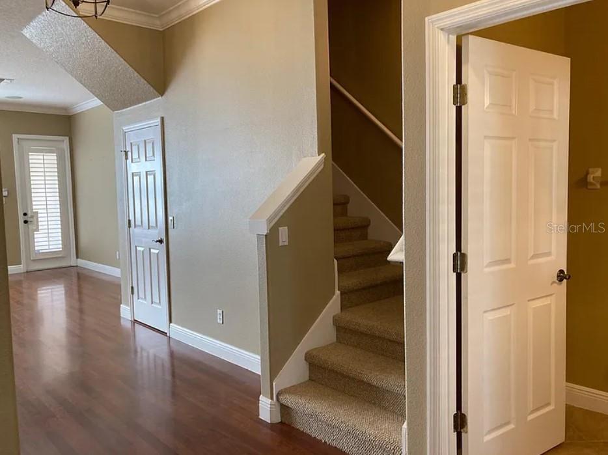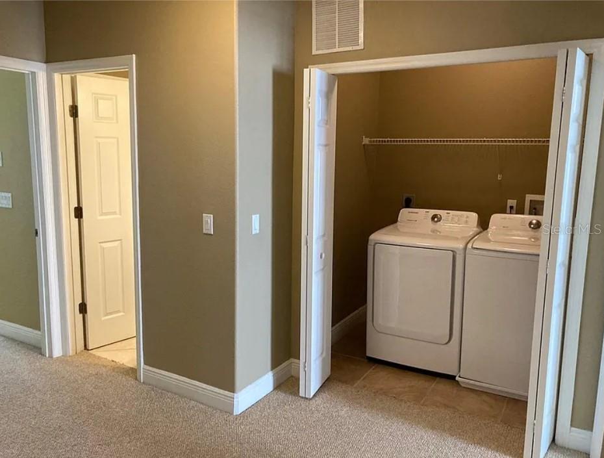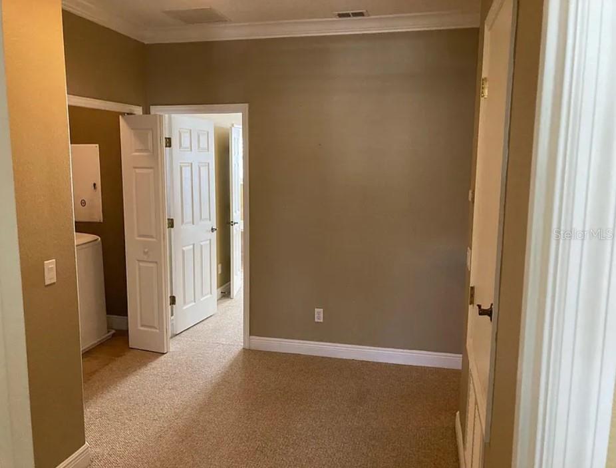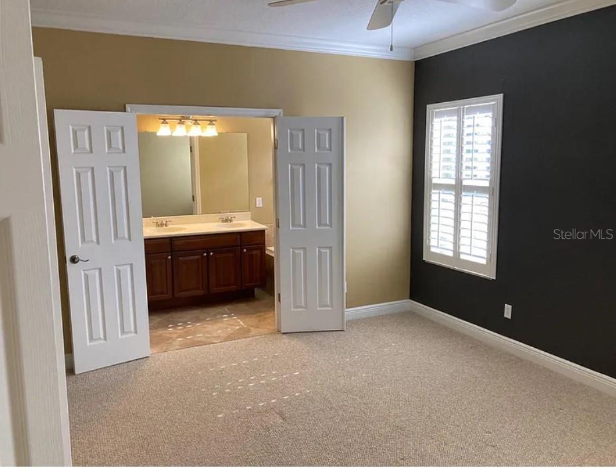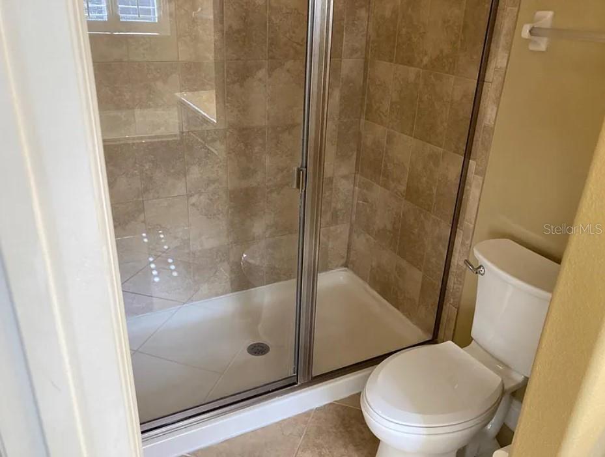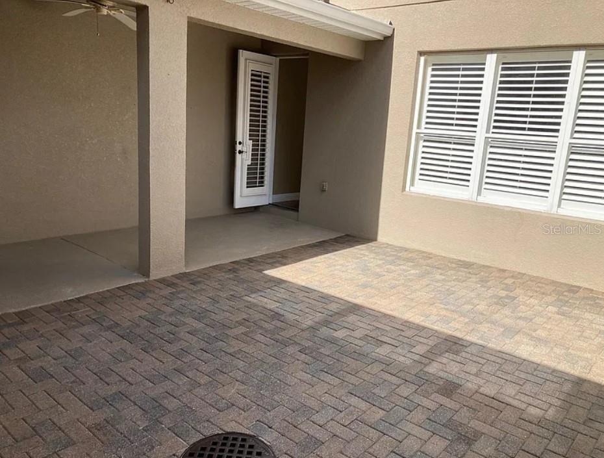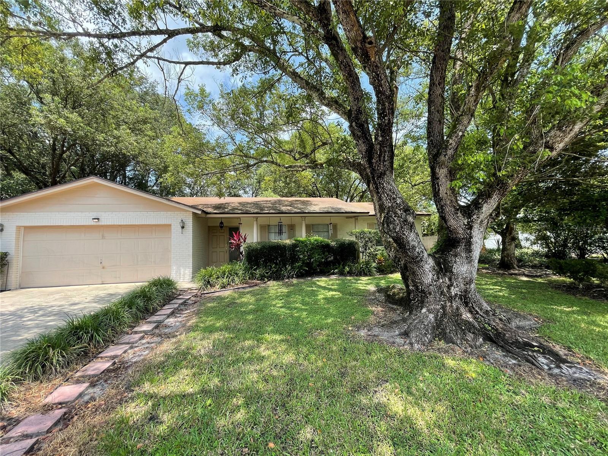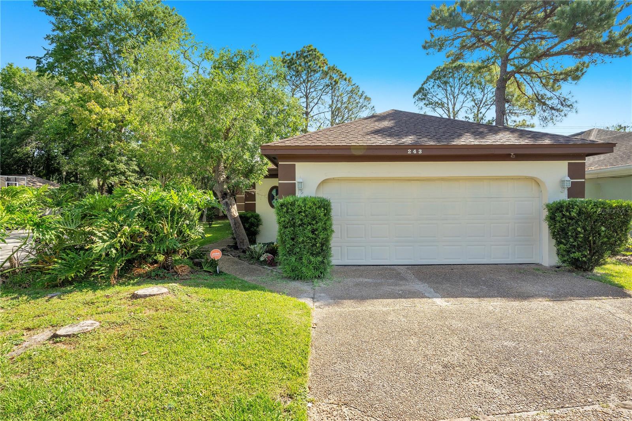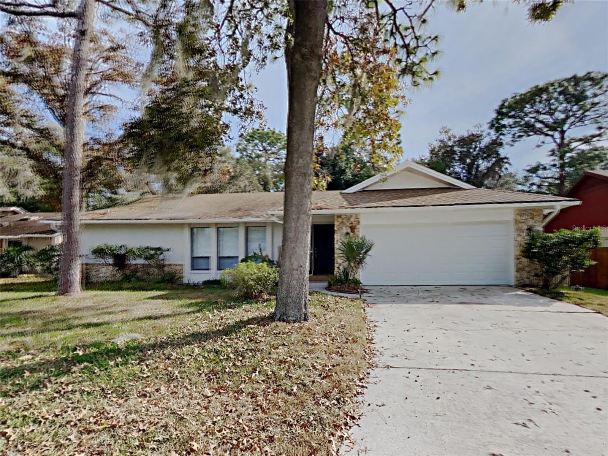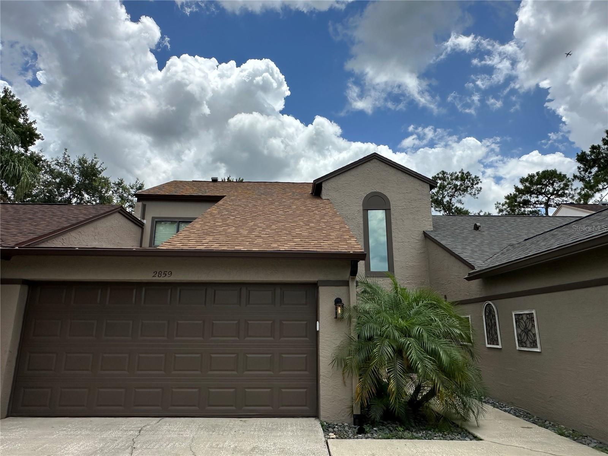517 Shining Armor Lane, LONGWOOD, FL 32779
Property Photos
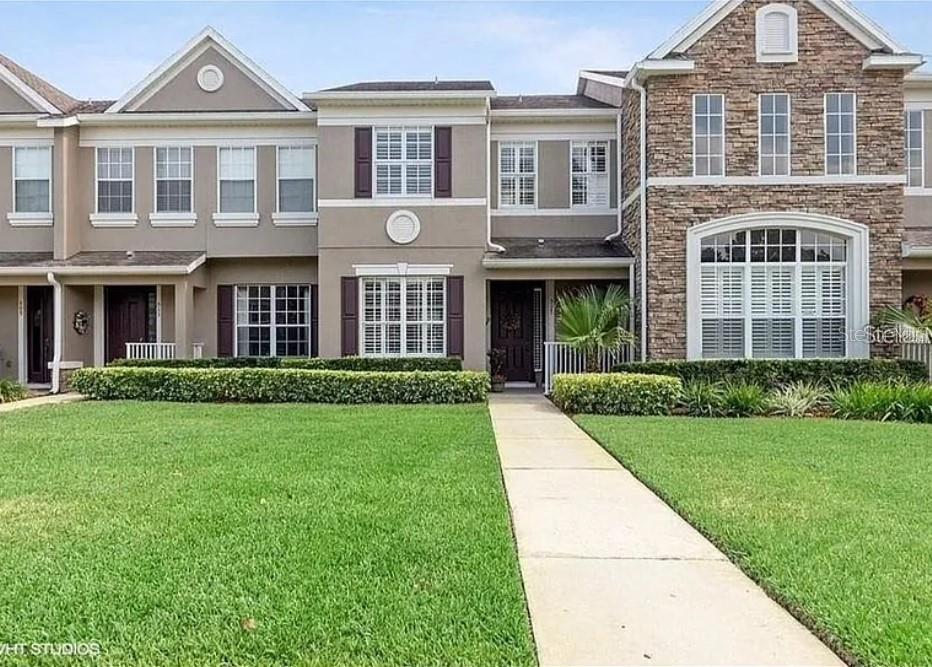
Would you like to sell your home before you purchase this one?
Priced at Only: $2,450
For more Information Call:
Address: 517 Shining Armor Lane, LONGWOOD, FL 32779
Property Location and Similar Properties
- MLS#: O6318970 ( Residential Lease )
- Street Address: 517 Shining Armor Lane
- Viewed: 14
- Price: $2,450
- Price sqft: $1
- Waterfront: No
- Year Built: 2005
- Bldg sqft: 1705
- Bedrooms: 3
- Total Baths: 3
- Full Baths: 2
- 1/2 Baths: 1
- Garage / Parking Spaces: 2
- Days On Market: 27
- Additional Information
- Geolocation: 28.6911 / -81.4113
- County: SEMINOLE
- City: LONGWOOD
- Zipcode: 32779
- Subdivision: Highcroft Pointe Twnhms
- Elementary School: Sabal Point
- Middle School: Teague
- High School: Lyman
- Provided by: CHARLES RUTENBERG REALTY ORLANDO
- Contact: Matthew Egert
- 407-622-2122

- DMCA Notice
-
DescriptionGorgeous! Beautifully customized 2 story townhome in gated community. Impeccably clean. Alley entry with spacious front yard creates a distance from the street. Attached 2 car garage with back entrance. Covered courtyard separates living area from the garage. Newer energy sufficient A/C unit. 42" kitchen cherry wood cabinets, crown moldings, under mount lighting and tumbled marble backsplash. Smart AC thermostat, plantation shutters, central vacuum system, surround sound system in all rooms. Spacious master bedroom suite with double door entry into the master bathroom with double sinks, separate shower and garden tub. Top of the line washer and dryer. All bedrooms, great room and covered rear patio have ceiling fans. The community has beautiful mature landscaping and is impeccably maintained. Common area pond, gazebo and walking trail. Easily accessible to commute, and close to shopping.
Payment Calculator
- Principal & Interest -
- Property Tax $
- Home Insurance $
- HOA Fees $
- Monthly -
Features
Building and Construction
- Covered Spaces: 0.00
- Living Area: 1705.00
School Information
- High School: Lyman High
- Middle School: Teague Middle
- School Elementary: Sabal Point Elementary
Garage and Parking
- Garage Spaces: 2.00
- Open Parking Spaces: 0.00
Utilities
- Carport Spaces: 0.00
- Cooling: Central Air
- Heating: Central
- Pets Allowed: Cats OK, Dogs OK, Pet Deposit, Size Limit
Finance and Tax Information
- Home Owners Association Fee: 0.00
- Insurance Expense: 0.00
- Net Operating Income: 0.00
- Other Expense: 0.00
Other Features
- Appliances: Dishwasher, Disposal, Dryer, Electric Water Heater, Microwave, Range, Refrigerator, Washer
- Association Name: Sentry Management
- Country: US
- Furnished: Unfurnished
- Interior Features: Ceiling Fans(s), Thermostat
- Levels: Two
- Area Major: 32779 - Longwood/Wekiva Springs
- Occupant Type: Tenant
- Parcel Number: 03-21-29-5RM-0000-0410
- Views: 14
Owner Information
- Owner Pays: Laundry
Similar Properties

- Frank Filippelli, Broker,CDPE,CRS,REALTOR ®
- Southern Realty Ent. Inc.
- Mobile: 407.448.1042
- frank4074481042@gmail.com



