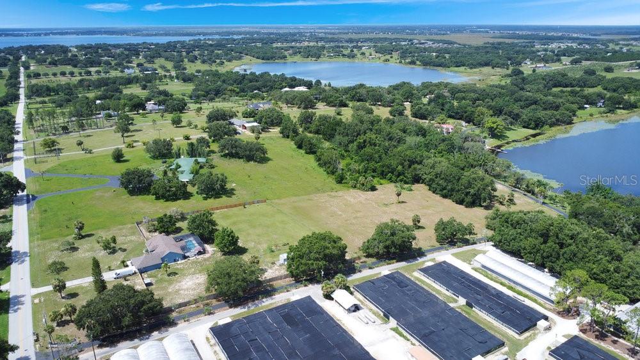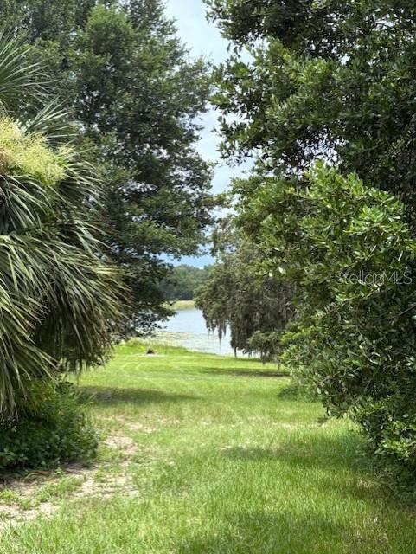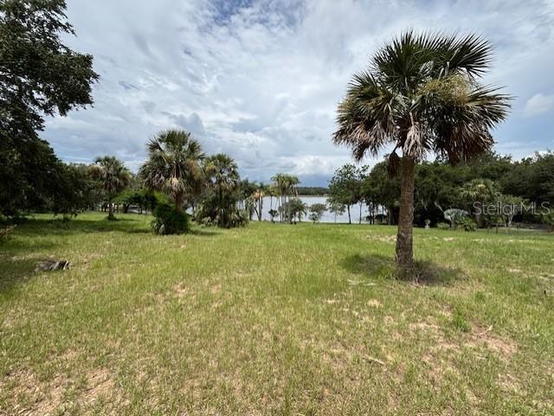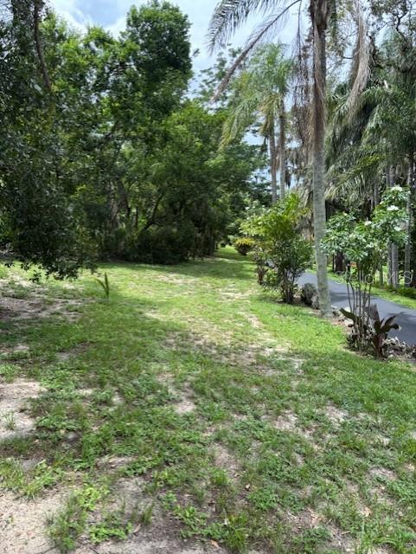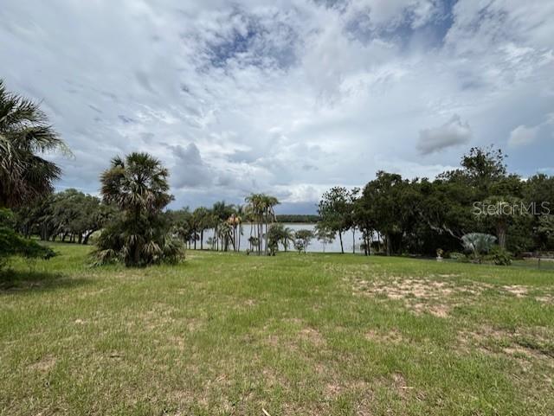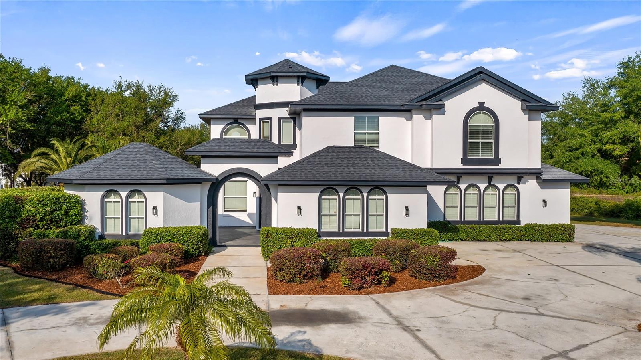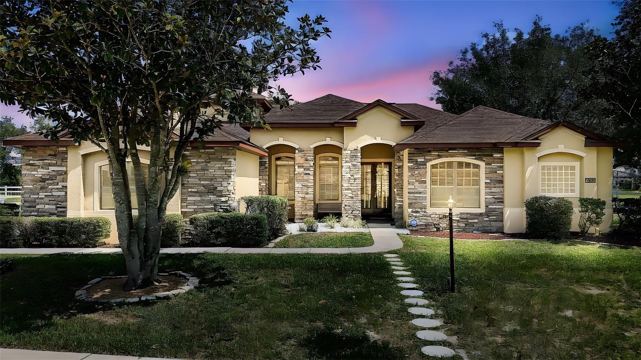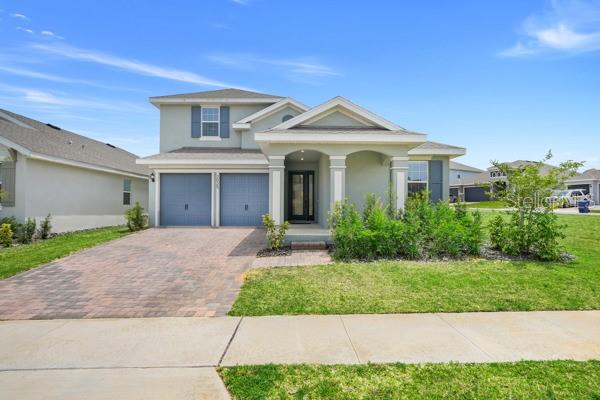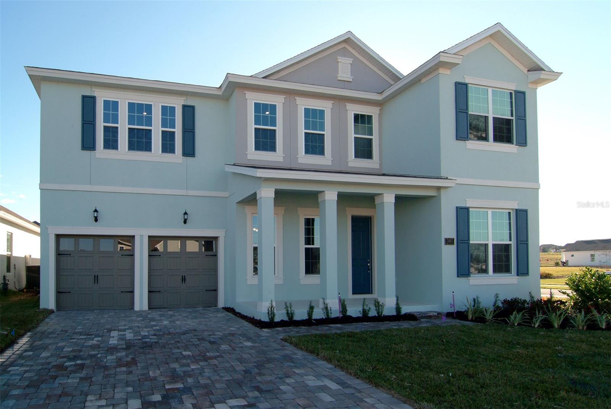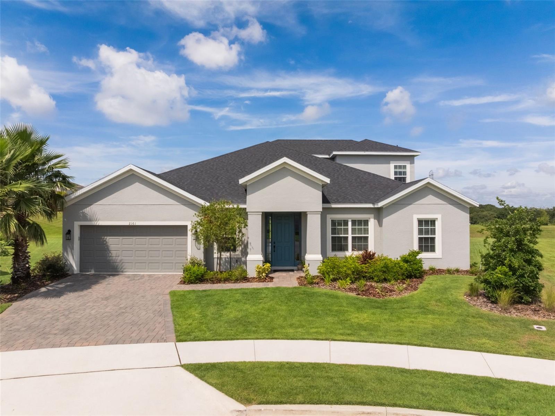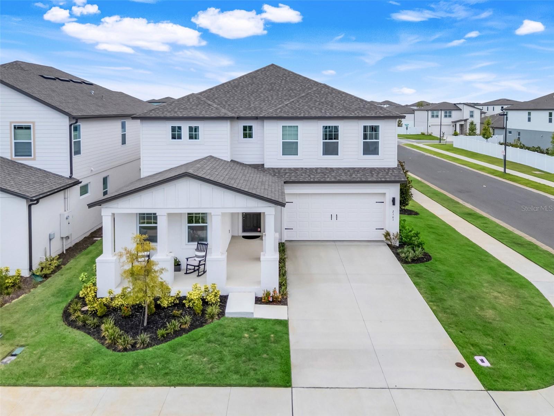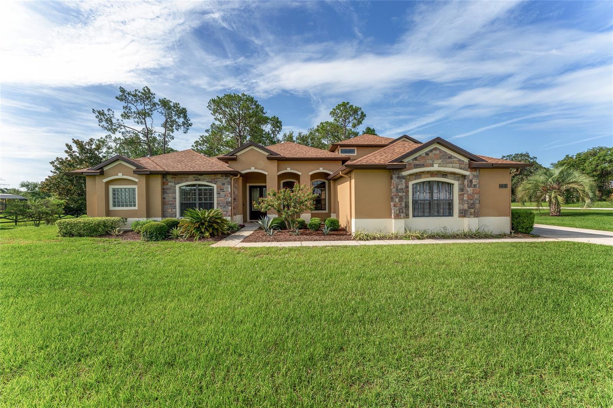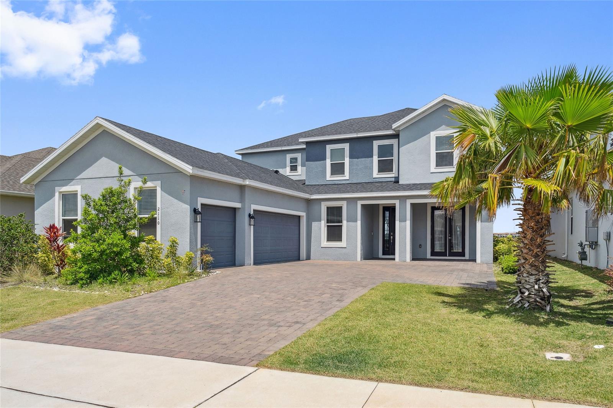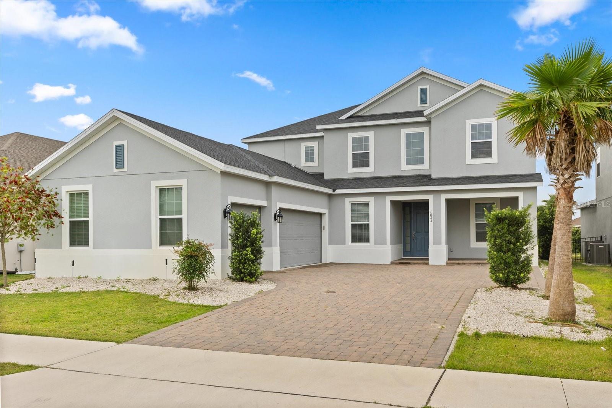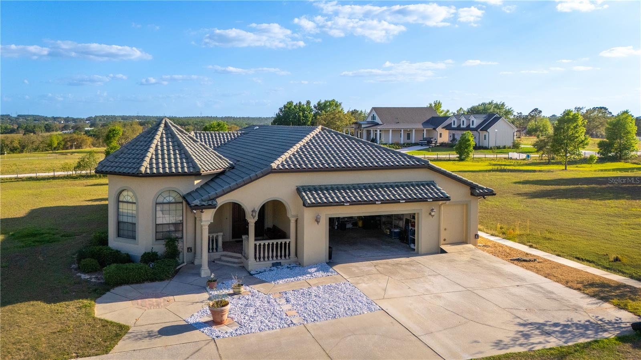17927 Apshawa Road, MINNEOLA, FL 34715
Property Photos

Would you like to sell your home before you purchase this one?
Priced at Only: $827,000
For more Information Call:
Address: 17927 Apshawa Road, MINNEOLA, FL 34715
Property Location and Similar Properties
- MLS#: O6320923 ( Residential )
- Street Address: 17927 Apshawa Road
- Viewed: 159
- Price: $827,000
- Price sqft: $297
- Waterfront: No
- Year Built: 1994
- Bldg sqft: 2782
- Bedrooms: 3
- Total Baths: 2
- Full Baths: 2
- Garage / Parking Spaces: 2
- Days On Market: 62
- Additional Information
- Geolocation: 28.6075 / -81.7713
- County: LAKE
- City: MINNEOLA
- Zipcode: 34715
- Subdivision: Apshawa Groves
- Elementary School: Clermont Elem
- Middle School: Windy Hill
- High School: South Lake
- Provided by: WATSON REALTY CORP., REALTORS

- DMCA Notice
-
DescriptionOne or more photo(s) has been virtually staged. Discover your dream home in the heart of Minneola! Priced just below recent appraised value. Seller is offering a 10k in closing costs or a interest rate buydown for the buyer. This stunning property at 17927 E. Apshawa Rd. offers the perfect blend of modern comfort and serene surroundings. Nestled on a peaceful backroad, this completely updated home (see attached update list) boasts a spacious 4 bedrooms, 3 bathrooms (includes detached apartment with 1 bed/1 bath/kitchenette), open concept living area, updated kitchen with black stainless steel appliances, a beautiful pool on 5+ acres with additional shared access to recreation and a dock on the private lake. With 1,719 sq ft of beautifully designed living space, this home is ideal for families, entertainers, or anyone seeking a tranquil escape. The property features a large pool that was installed with a salt filtration and waterfall in 2020, a large deck for entertaining with a screened enclosure, there are tile floors and vaulted ceilings throughout, new light fixtures and paint, walk in closets in all the bedrooms with ample storage, the kitchen has soft closed cabinets with crown molding, under cabinet lighting and Quartz countertops and the Primary bathroom has a spa like feel with walk in shower, oversized tub, dual sinks and door leading to the pool, and is move in ready for your next chapter. Enjoy the sunsets and sandhill cranes on this spectacular property. Dont miss this opportunity to own a slice of paradise in Minneola! Schedule a private tour today and experience the charm of 17927 E. Apshawa Rd for yourself. The Apshawa Groves area is off the beaten path, emphasizing seclusion and natural beauty, which makes it ideal for those seeking a quiet retreat. However, its proximity to Highway 27 and Clermont ensures that urban conveniences are never far away. The combination of lakeside activities, community events, and easy access to shopping, dining, and schools makes this location highly desirable for families, retirees, or anyone looking for a balanced lifestyle. Enjoy the best of Florida living with Outdoor Recreation and Natural Beauty: Lake Minneola (approx. 4 5 miles away), Lake Louisa State Park (approx. 10 13 miles), Minneola Trailhead Park (approx. 4 miles), Downtown Clermont restaurants and Breweries, shopping. Turnpike access at N. Hancock road is less than 10 minutes away. Top rated schools. Hospitals within 10 minutes away. New siding coming for the ADU. https://listing.trevisuality.com/vd/201805846 Shared tract info: https://gis.lakecountyfl.gov/gisweb/?x=408699.7870995533&y=1554352.318006318&l=15&query=2889608
Payment Calculator
- Principal & Interest -
- Property Tax $
- Home Insurance $
- HOA Fees $
- Monthly -
Features
Building and Construction
- Covered Spaces: 0.00
- Exterior Features: French Doors, Lighting, Outdoor Shower, Rain Gutters
- Fencing: Fenced, Wood
- Flooring: Ceramic Tile, Tile
- Living Area: 1719.00
- Other Structures: Guest House, Shed(s)
- Roof: Shingle
Property Information
- Property Condition: Completed
Land Information
- Lot Features: Cleared, Gentle Sloping, In County, Oversized Lot, Pasture, Private, Sloped, Paved, Zoned for Horses
School Information
- High School: South Lake High
- Middle School: Windy Hill Middle
- School Elementary: Clermont Elem
Garage and Parking
- Garage Spaces: 2.00
- Open Parking Spaces: 0.00
- Parking Features: Driveway, Garage Door Opener, Oversized
Eco-Communities
- Pool Features: Auto Cleaner, Gunite, In Ground, Lighting, Outside Bath Access, Salt Water, Screen Enclosure, Tile
- Water Source: Well
Utilities
- Carport Spaces: 0.00
- Cooling: Central Air
- Heating: Central
- Pets Allowed: Breed Restrictions, Yes
- Sewer: Septic Tank
- Utilities: Cable Available, Electricity Connected, Phone Available, Sewer Connected, Water Connected
Finance and Tax Information
- Home Owners Association Fee: 0.00
- Insurance Expense: 0.00
- Net Operating Income: 0.00
- Other Expense: 0.00
- Tax Year: 2024
Other Features
- Appliances: Dishwasher, Disposal, Dryer, Electric Water Heater, Microwave, Range, Refrigerator, Washer, Water Softener
- Country: US
- Interior Features: Ceiling Fans(s), High Ceilings, Living Room/Dining Room Combo, Open Floorplan, Primary Bedroom Main Floor, Solid Wood Cabinets, Split Bedroom, Stone Counters, Thermostat, Vaulted Ceiling(s), Walk-In Closet(s), Window Treatments
- Legal Description: APSHAWA GROVES A PART OF PLOT 5 DESC AS FOLLOWS: FROM NE COR OF SAID PLOT 5 RUN S 0DEG 25MIN W ALONG E LINE OF SAID PLOT 5 25 FT TO POB, CONT S 0DEG 25MIN W 250 FT, S 89DEG 59MIN W 931.44 FT, N 08DEG 15MIN E 114.4 FT, N 15DEG 30MIN E 75 FT, N 30DEG E 75 FT, N 89DEG 59MIN E 859.31 FT TO POB & 1/4 INT IN FOLLOWING DESC RECREATIONAL TRACT: FROM NE COR PLOT 5 RUN S 0DEG 25MIN W 25 FT, S 89DEG 59MIN W 859.31 FT, S 30DEG W 75 FT, S 15DEG 30MIN W 75 FT, S 08DEG 15MIN W 114.4 FT TO POB, CONT S 08DEG 15M
- Levels: One
- Area Major: 34715 - Minneola
- Occupant Type: Owner
- Parcel Number: 02-22-25-0100-005-00002
- Style: Contemporary
- View: Pool, Trees/Woods, Water
- Views: 159
Similar Properties
Nearby Subdivisions
Apshawa Groves
Ardmore Reserve
Ardmore Reserve Ph 3
Ardmore Reserve Ph I
Ardmore Reserve Ph Ii
Ardmore Reserve Ph Iv
Ardmore Reserve Ph V
Ardmore Reserve Ph Vi A Re
Ardmore Reserve Phas Ii Replat
Cyrene At Minneola
Del Webb Minneola
Del Webb Minneola Ph 2
Eastridge Ph 2
High Point Community
High Pointe Ph 01
Highland Oaks Ph 03
Hills Of Minneola
Lees Villa
Minneola
Minneola Hills Ph 2a
Minneola Oak Valley Ph 04b Lt
Minneola Pine Bluff Ph 03
Minneola Reserve At Minneola P
Minneola Tower Ridge Sub
Minneola Waterford Landing Sub
N/a
Oak Valley
Oak Valley Ph 01a
Overlook At Grassy Lake
Overlookgrassy Lake
Park View At The Hills Ph 1
Park View At The Hills Ph 3
Park View/the Hills Ph 1 A Rep
Park Viewhills Ph 1
Park Viewthe Hills Ph 1
Park Viewthe Hills Ph 1 A Rep
Park Viewthe Hills Ph 2 A
Plum Lake Estates Sub
Quail Valley Ph 01
Quail Valley Ph 02 Lt 101
Quail Valley Phase Iii
Quail Vly Ph Iii
Reserve /minneola Ph 3a
Reserve At Lake Ridge
Reserve At Minneola
Reserve Minneola Ph 3a
Reserve/lk Rdg
Reserve/minneola Ph 2a-2c
Reserve/minneola Ph 2c Rep
Reservelk Rdg
Reserveminneola Ph 2a2c
Reserveminneola Ph 2c Rep
Reserveminneola Ph 3b
The Hills Of Minneola
The Reserve At Lake Ridge
Villages At Minneola Hills
Villages At Minneola Hills Pha
Villages/minneola Hills Ph 1a
Villages/minneola Hills Ph 2a
Villages/minneola Hills Ph 4
Villagesminneola Hills Ph 1a
Villagesminneola Hills Ph 2a
Villagesminneola Hills Ph 2b
Villagesminneola Hills Ph 4

- Frank Filippelli, Broker,CDPE,CRS,REALTOR ®
- Southern Realty Ent. Inc.
- Mobile: 407.448.1042
- frank4074481042@gmail.com










































