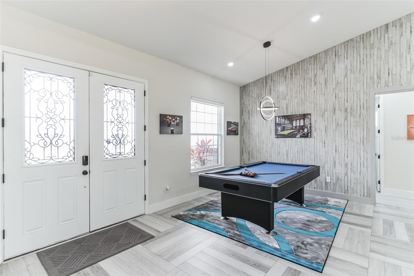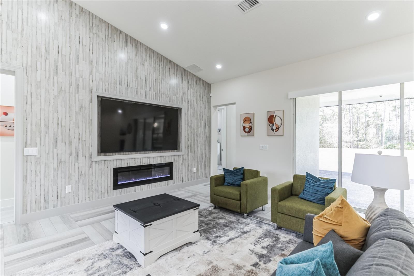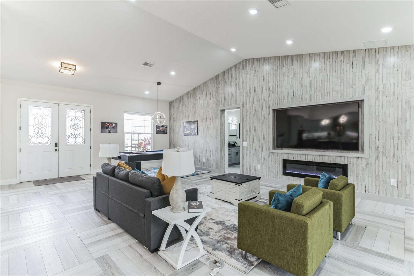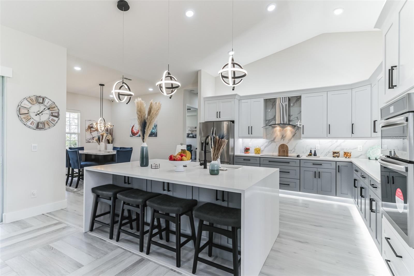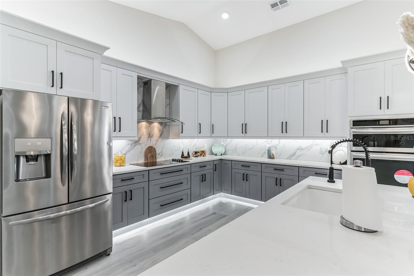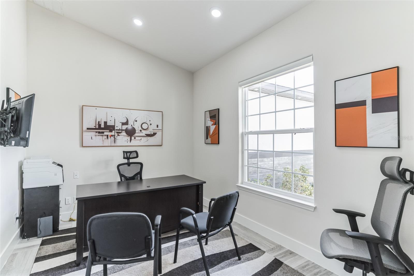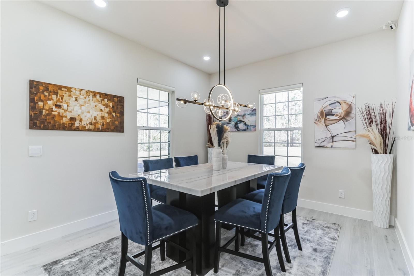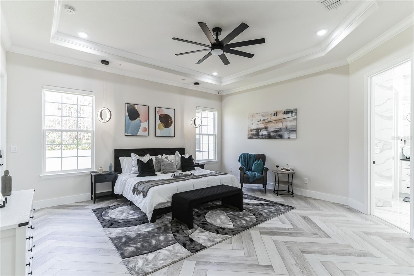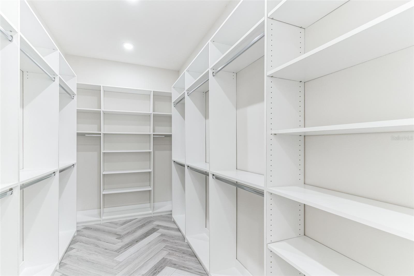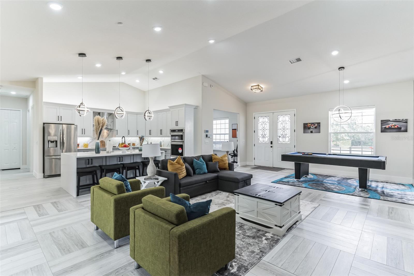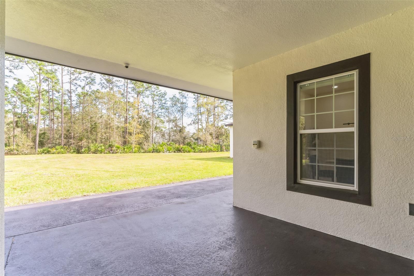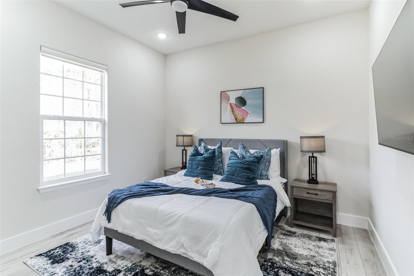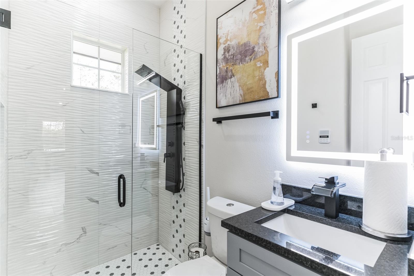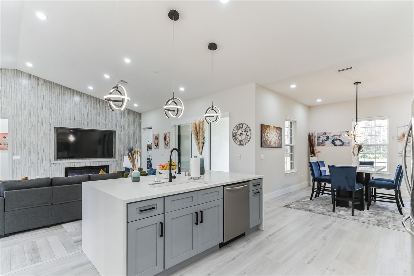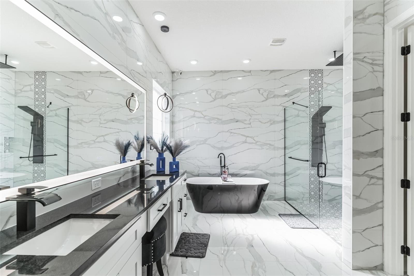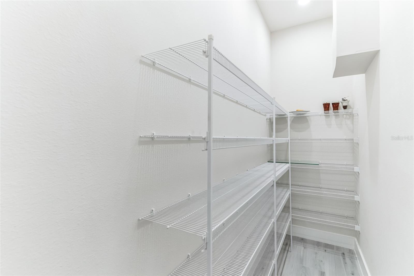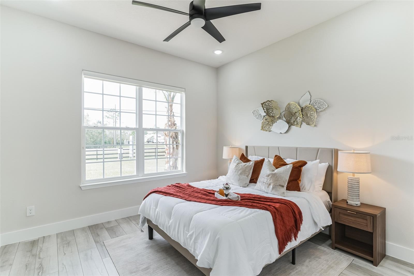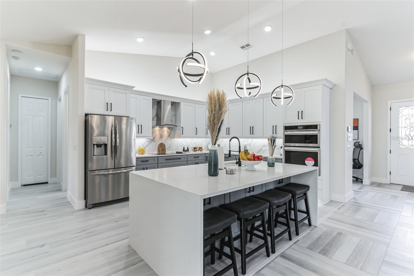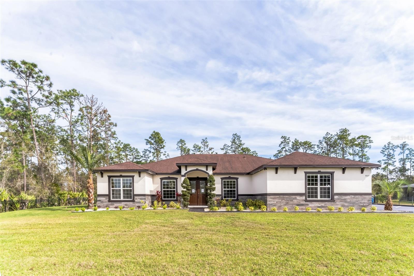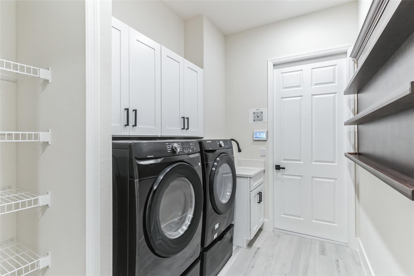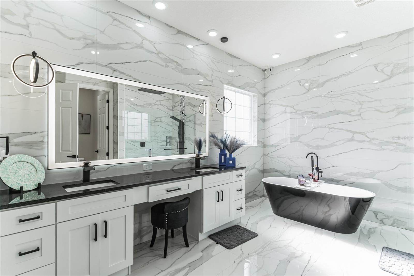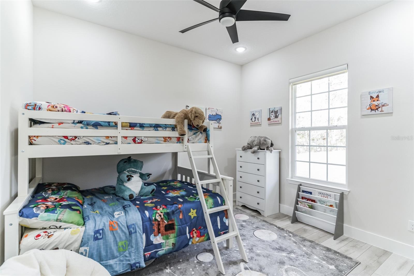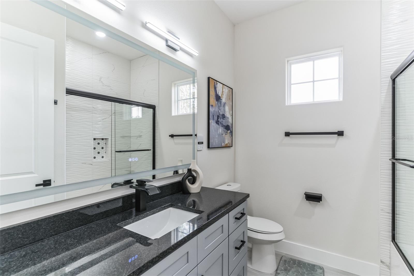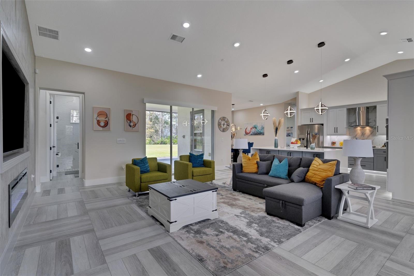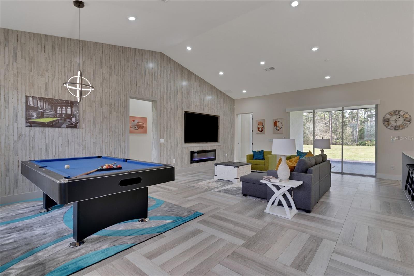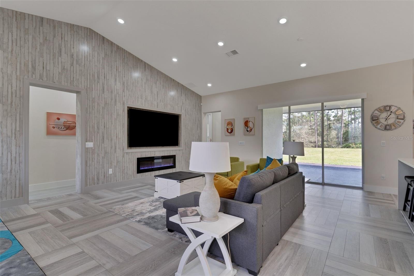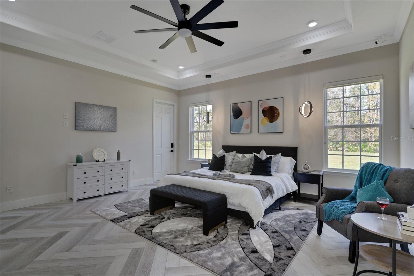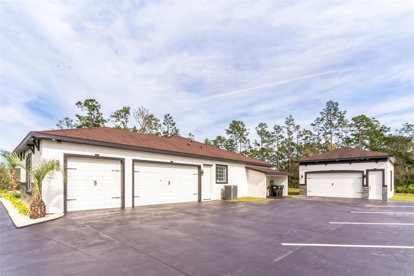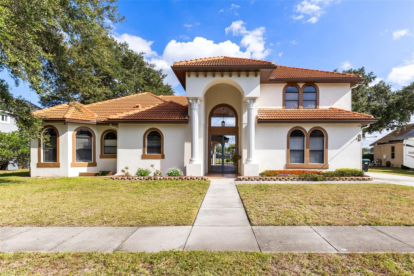2943 Decker Avenue, ORLANDO, FL 32833
Property Photos
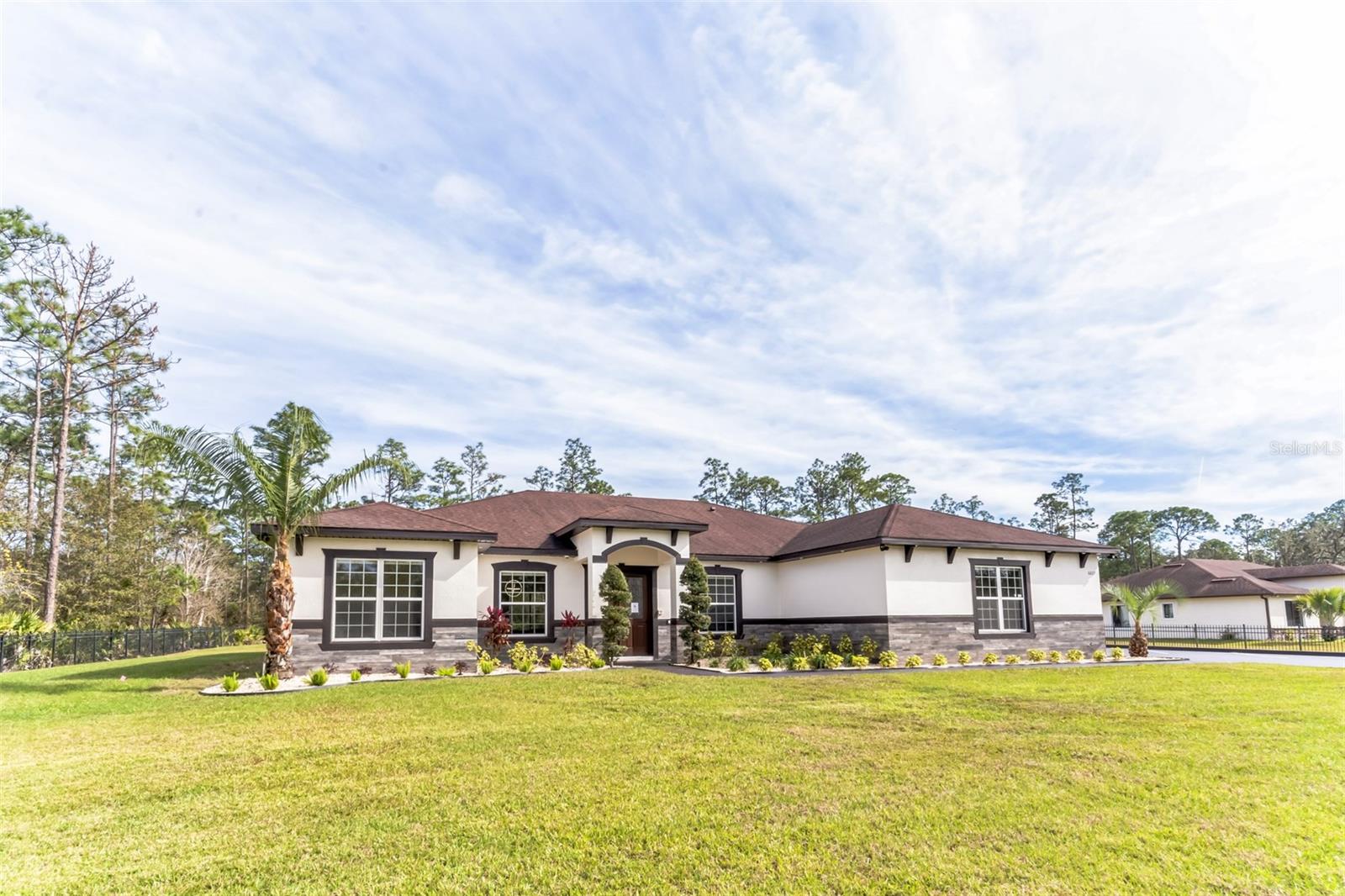
Would you like to sell your home before you purchase this one?
Priced at Only: $789,900
For more Information Call:
Address: 2943 Decker Avenue, ORLANDO, FL 32833
Property Location and Similar Properties
- MLS#: O6323376 ( Residential )
- Street Address: 2943 Decker Avenue
- Viewed: 142
- Price: $789,900
- Price sqft: $198
- Waterfront: No
- Year Built: 2026
- Bldg sqft: 3981
- Bedrooms: 4
- Total Baths: 3
- Full Baths: 3
- Garage / Parking Spaces: 3
- Days On Market: 195
- Additional Information
- Geolocation: 28.5035 / -81.1003
- County: ORANGE
- City: ORLANDO
- Zipcode: 32833
- Subdivision: Cape Orlando Estates
- Elementary School: Wedgefield
- Middle School: Wedgefield
- High School: East River
- Provided by: SIERRA REALTY GROUP LLC
- Contact: Sylvester Harding
- 407-557-3119

- DMCA Notice
-
Description**MOVE IN READY HOME. PICTURES ARE OF THE BUILDER'S MODEL HOME OF THE SAME MODEL *Stunning newly built luxury home located in the highly sought after Wedgefield Equestrian Community, offering new construction, energy efficient design, and upscale finishes throughout. This elegant Chelsea model features approximately 2,700 square feet of thoughtfully designed open concept living space with high vaulted ceilings that create a bright, airy atmosphere ideal for modern living and entertaining. The spacious primary suite provides a private retreat with large walk in closets, while the secondary bedrooms are generously sized with high ceilings, perfect for family, guests, or a home office. The gourmet kitchen is a chefs dream, showcasing stainless steel appliances, including a cooktop, built in oven, vented hood, and dishwasher, paired with Quartz countertops and 42 inch all wood cabinets with soft close drawers. Additional highlights include recessed LED lighting, ceiling fans throughout, energy efficient features, an oversized 3 car garage, and striking double front entry doors with glass inserts. The open living areas flow seamlessly to the outdoor entertaining space, ideal for hosting or relaxing. Located in a golf course community, residents enjoy access to a championship 18 hole golf course, country club, bicycle lanes, community park, playground, picnic pavilion, and extensive sports facilities including baseball, softball, soccer, football fields, and a sand volleyball court. Outdoor enthusiasts will appreciate nearby equestrian trails, horse friendly areas, fishing lakes, and nature preserves at the Hal Scott Preserve. Conveniently situated near Orlando International Airport, UCF, Downtown Orlando, Disney, Port Canaveral, major highways, dining, shopping, and entertainmentthis exceptional property offers the perfect blend of luxury living, new construction, golf community lifestyle, and Central Florida convenience
Payment Calculator
- Principal & Interest -
- Property Tax $
- Home Insurance $
- HOA Fees $
- Monthly -
Features
Building and Construction
- Builder Model: Chelsea
- Builder Name: Sierra Homes
- Covered Spaces: 0.00
- Exterior Features: French Doors, Sliding Doors
- Flooring: Ceramic Tile, Laminate, Tile
- Living Area: 2700.00
- Roof: Shingle
Property Information
- Property Condition: Completed
Land Information
- Lot Features: Cleared, Oversized Lot, Private
School Information
- High School: East River High
- Middle School: Wedgefield
- School Elementary: Wedgefield
Garage and Parking
- Garage Spaces: 3.00
- Open Parking Spaces: 0.00
Eco-Communities
- Green Energy Efficient: HVAC, Insulation
- Water Source: Private, Well
Utilities
- Carport Spaces: 0.00
- Cooling: Central Air
- Heating: Central, Electric
- Pets Allowed: Yes
- Sewer: Septic Tank
- Utilities: Cable Available, Electricity Available, Water Connected
Finance and Tax Information
- Home Owners Association Fee: 50.00
- Insurance Expense: 0.00
- Net Operating Income: 0.00
- Other Expense: 0.00
- Tax Year: 2025
Other Features
- Appliances: Cooktop, Dishwasher, Disposal, Electric Water Heater, Microwave, Range Hood, Refrigerator
- Country: US
- Interior Features: Ceiling Fans(s), Crown Molding, High Ceilings
- Legal Description: CAPE ORLANDO ESTATES UNIT 12A 4/66 LOT 2BLK 8
- Levels: One
- Area Major: 32833 - Orlando/Wedgefield/Rocket City/Cape Orland
- Occupant Type: Vacant
- Parcel Number: 10-23-32-1184-08-020
- Views: 142
- Zoning Code: R-1A
Similar Properties

- Frank Filippelli, Broker,CDPE,CRS,REALTOR ®
- Southern Realty Ent. Inc.
- Mobile: 407.448.1042
- frank4074481042@gmail.com



