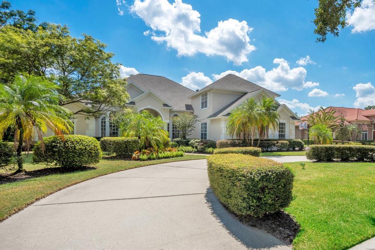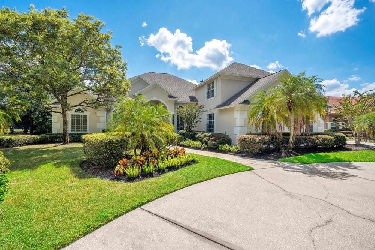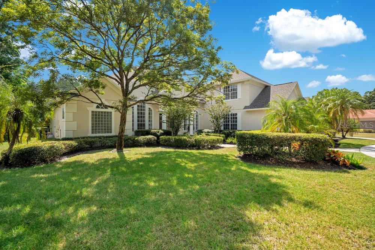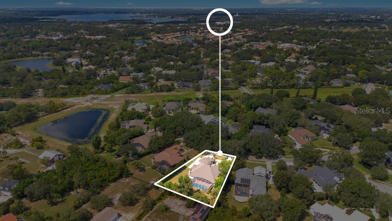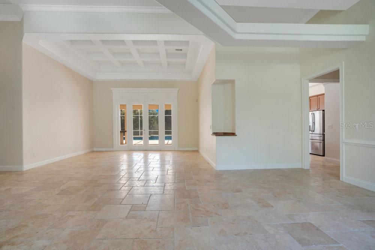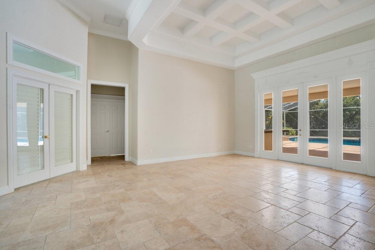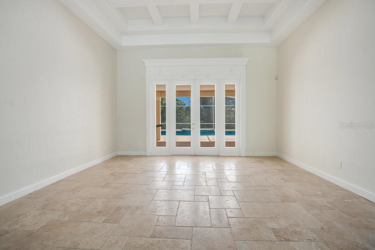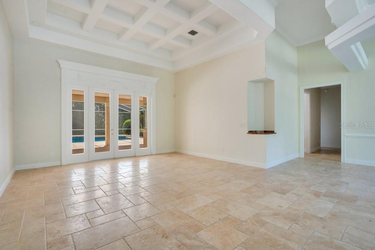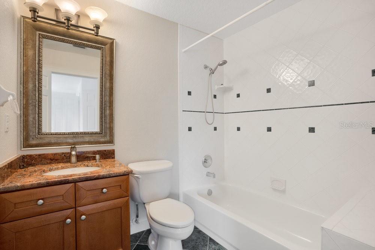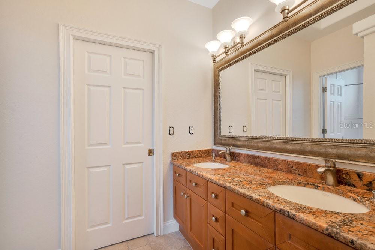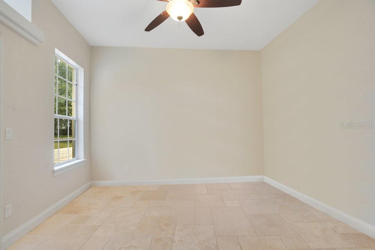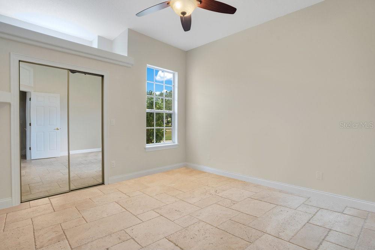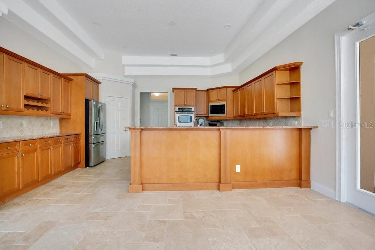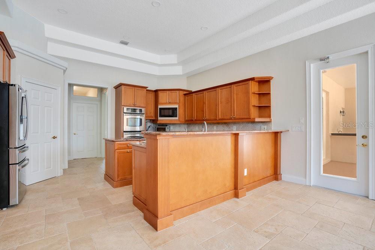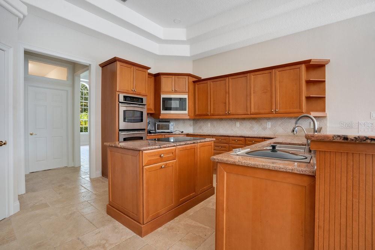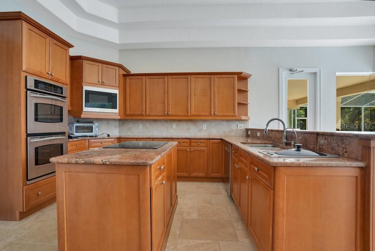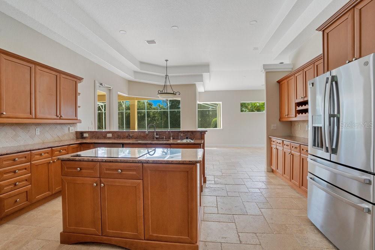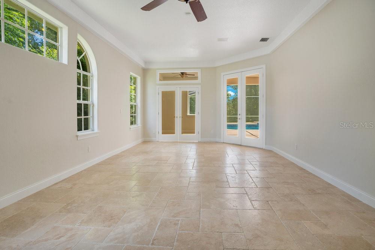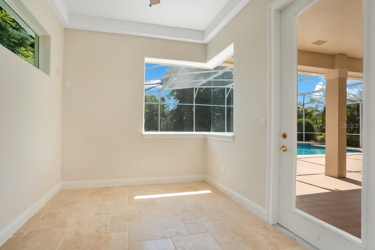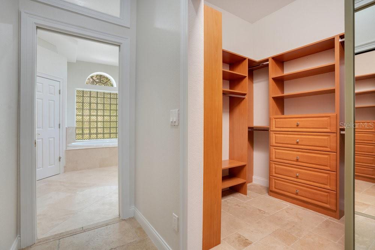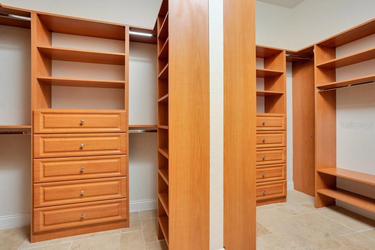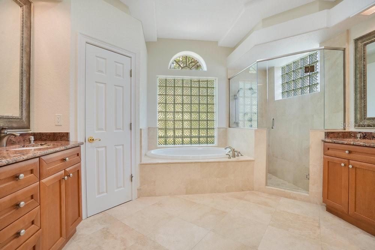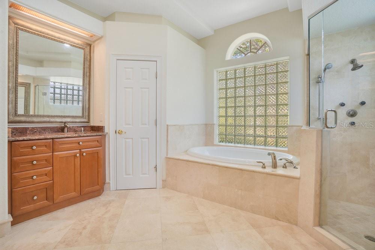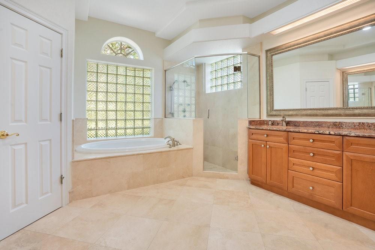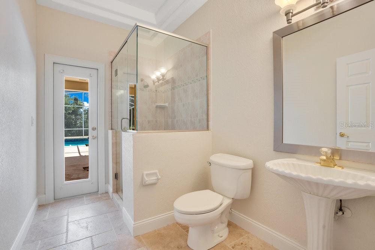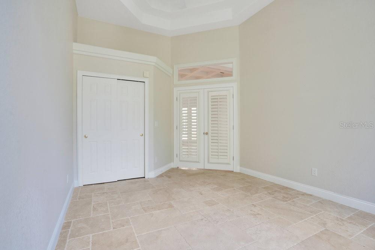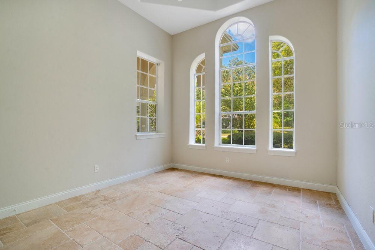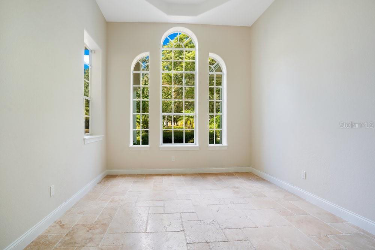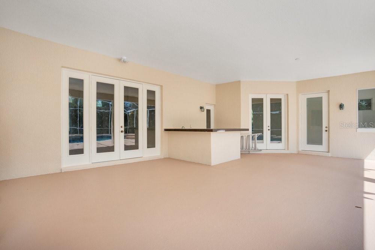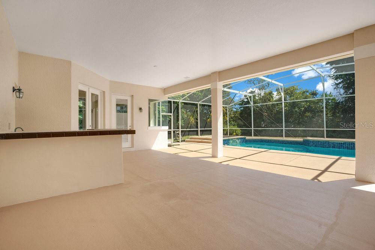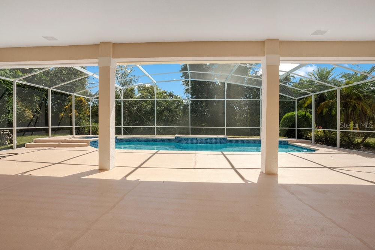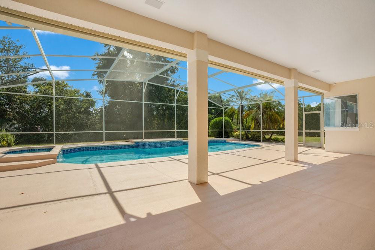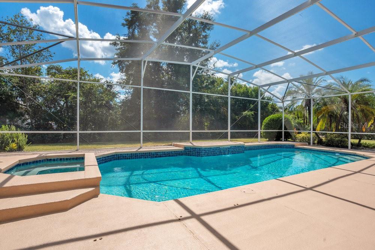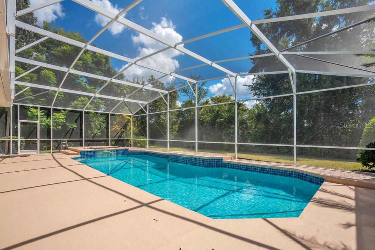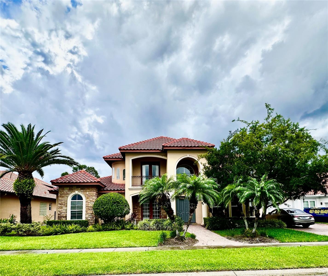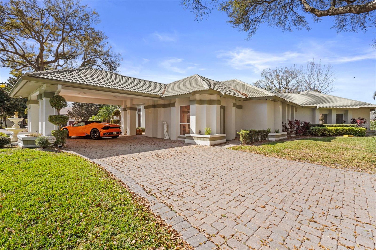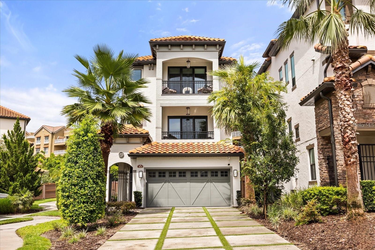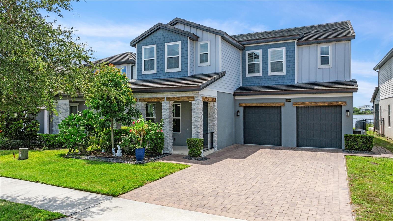8527 Summerville Place, ORLANDO, FL 32819
Property Photos
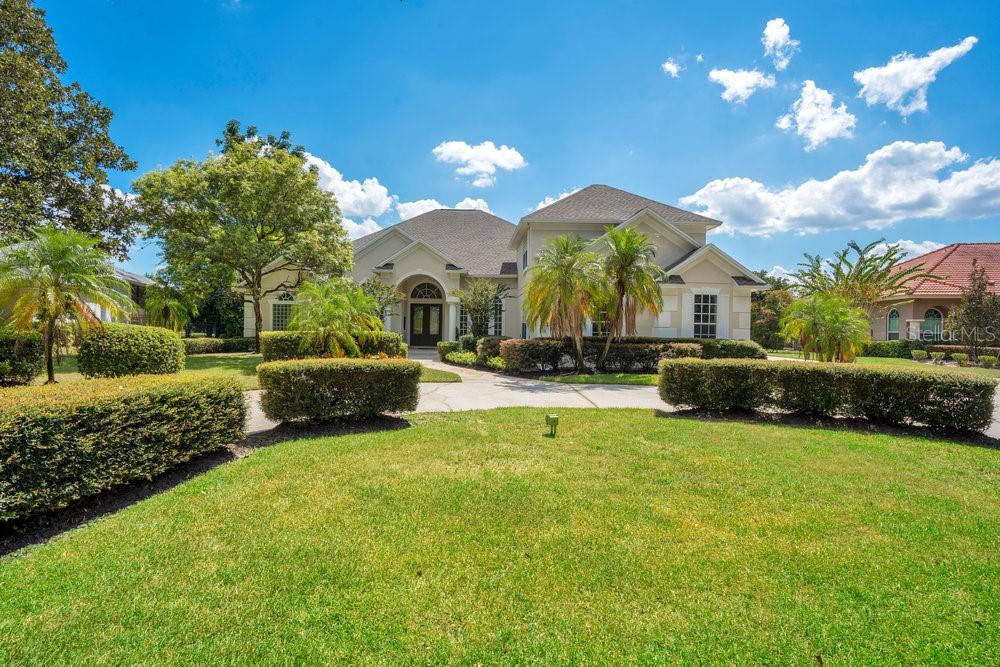
Would you like to sell your home before you purchase this one?
Priced at Only: $5,950
For more Information Call:
Address: 8527 Summerville Place, ORLANDO, FL 32819
Property Location and Similar Properties
- MLS#: O6323628 ( Residential Lease )
- Street Address: 8527 Summerville Place
- Viewed: 115
- Price: $5,950
- Price sqft: $1
- Waterfront: No
- Year Built: 1995
- Bldg sqft: 5344
- Bedrooms: 5
- Total Baths: 4
- Full Baths: 4
- Garage / Parking Spaces: 3
- Days On Market: 66
- Additional Information
- Geolocation: 28.4812 / -81.4977
- County: ORANGE
- City: ORLANDO
- Zipcode: 32819
- Subdivision: Torey Pines
- Elementary School: Palm Lake Elem
- Middle School: Chain of Lakes
- High School: Olympia
- Provided by: CHARLES RUTENBERG REALTY ORLANDO
- Contact: Yana Ogor
- 407-622-2122

- DMCA Notice
-
DescriptionIn the heart of Dr. Phillips with lawn care and pool maintenance included for care free living. Custom luxury 5 bedroom, 4 bath covered pool home with massive 3 car garage. Set on a spacious 0.57 acre cul de sac lot, this home offers luxury, comfort, and convenience in one of Orlandos most sought after neighborhoods. From the circular driveway and mature landscaping to the elegant double door entry, the curb appeal sets the tone for whats inside. The interior features premium travertine flooring, vaulted ceilings, and abundant natural light streaming through large windows and French doors. The open concept layout is ideal for both everyday living and entertaining, centered around a spacious living area with a custom wood burning fireplace and a chefs kitchen featuring stone countertops, stainless steel appliances, wood cabinetry, and a walk in pantry. French doors lead to a private screened in outdoor oasis, complete with a sparkling pool, summer kitchen, and expansive deckperfect for enjoying the Florida lifestyle. The primary suite is a luxurious retreat with dual walk in closets, a soaking tub, separate shower, and sitting area. Secondary bedrooms are generously sized, and an oversized upstairs bonus room with a full bath and walk in closet offers flexibility for a media room, guest suite, gym, or home office. Garage with epoxy floors provides ample parking and storage, and the property also includes a well water irrigation system and fresh interior/exterior paint. Located just minutes from Restaurant Row, top rated schools, shopping, theme parks, and major roadways, this home is move in ready. Schedule your private tour today! Additional monthly fee: $175 pool care, $200 lawn care.
Payment Calculator
- Principal & Interest -
- Property Tax $
- Home Insurance $
- HOA Fees $
- Monthly -
Features
Building and Construction
- Covered Spaces: 0.00
- Exterior Features: French Doors, Outdoor Kitchen, Sidewalk
- Flooring: Carpet, Ceramic Tile, Travertine
- Living Area: 3925.00
Land Information
- Lot Features: Cul-De-Sac, In County, Sidewalk, Paved
School Information
- High School: Olympia High
- Middle School: Chain of Lakes Middle
- School Elementary: Palm Lake Elem
Garage and Parking
- Garage Spaces: 3.00
- Open Parking Spaces: 0.00
- Parking Features: Circular Driveway, Garage Faces Side
Eco-Communities
- Pool Features: Gunite, In Ground, Screen Enclosure
- Water Source: Public
Utilities
- Carport Spaces: 0.00
- Cooling: Central Air
- Heating: Central, Electric
- Pets Allowed: Yes
- Sewer: Septic Tank
- Utilities: Cable Connected, Electricity Connected, Sprinkler Well
Amenities
- Association Amenities: Tennis Court(s)
Finance and Tax Information
- Home Owners Association Fee: 0.00
- Insurance Expense: 0.00
- Net Operating Income: 0.00
- Other Expense: 0.00
Other Features
- Appliances: Built-In Oven, Cooktop, Dishwasher, Disposal, Dryer, Electric Water Heater, Microwave, Refrigerator, Washer
- Association Name: Southwest Property Management
- Association Phone: 407-656-1081
- Country: US
- Furnished: Unfurnished
- Interior Features: Cathedral Ceiling(s), Ceiling Fans(s), Crown Molding, Eat-in Kitchen, High Ceilings, L Dining, Primary Bedroom Main Floor, Solid Wood Cabinets, Split Bedroom, Stone Counters, Thermostat, Vaulted Ceiling(s), Walk-In Closet(s)
- Levels: Two
- Area Major: 32819 - Orlando/Bay Hill/Sand Lake
- Occupant Type: Vacant
- Parcel Number: 15-23-28-8699-01-520
- Possession: Rental Agreement
- Views: 115
Owner Information
- Owner Pays: Grounds Care, Pool Maintenance, Repairs, Taxes, Trash Collection
Similar Properties
Nearby Subdivisions
7601 Condo
Bay View Reserve Condo
Carriage Homes At Southampton
Clubhouse Estates
Dellagio
Hawthorn Suites Orlando
Islescay Commons
Kensington Park
Lake Marsha First Add
Lake Marsha Highlands Fourth A
Landsbrook Terrace
Orange Bay
Orange Tree Country Club
Phillips Bay Condo Ph 02 Or 57
Point Orlando Resort Condo
Sanctuarybay Hill
Sand Lake Hills Sec 07
Sand Lake Hills Sec 07a
Sand Lake Hills Sec 08
Sand Lake Hills Sec 09
Sand Lake Private Residences
Sand Lake Private Residences C
Sand Lake Sound
Sand Pines
Sandlake Private Residences
Sandpointe Twnhs Sec 05
Sandpointe Twnhs Sec 09
South Bay Sec 02
South Bay Section 1 872 Lot 17
South Bay Villas
Spring Bay Villas Condo Ph 01
Stonewood Manorhomes
Sunbrook Condo Ph 01
Tangelo Park Sec 02
Tangelo Park Sec 3
Torey Pines
Vista Cay At Harbor Square Con
Vista Cayharbor Square Ph 08
Vista Cayharbor Square Ph 14
Vistasphillips Commons
Windermere Heights Sec 03
Windhover Condo

- Frank Filippelli, Broker,CDPE,CRS,REALTOR ®
- Southern Realty Ent. Inc.
- Mobile: 407.448.1042
- frank4074481042@gmail.com



