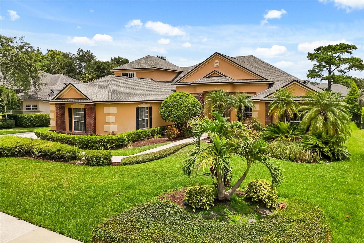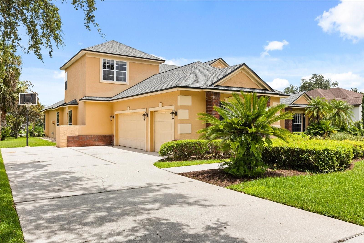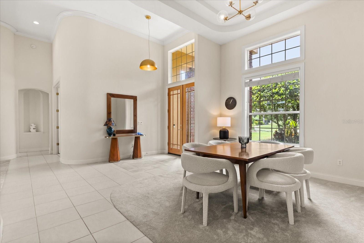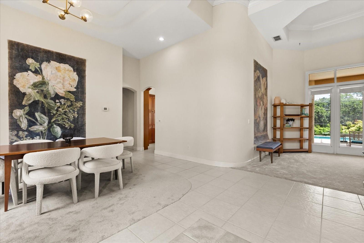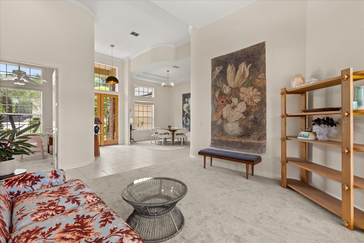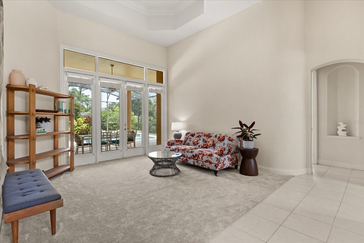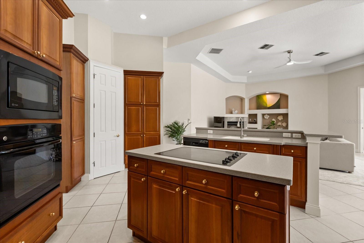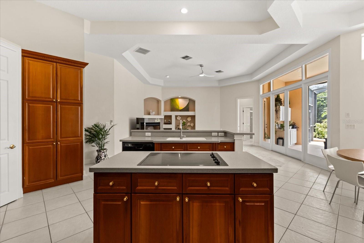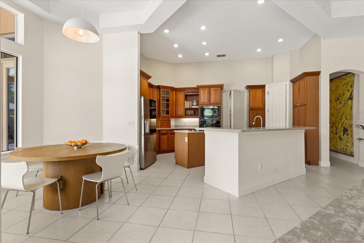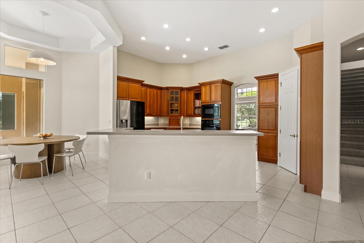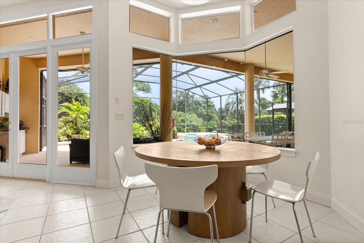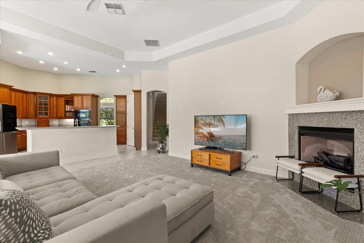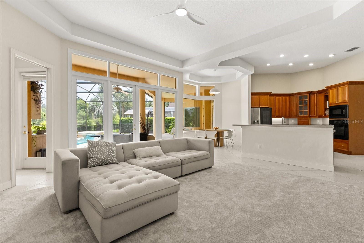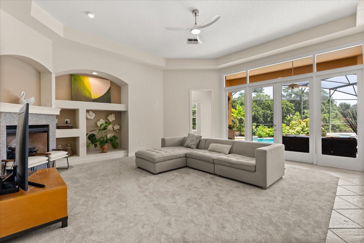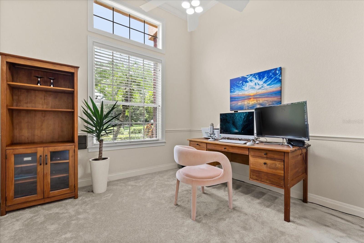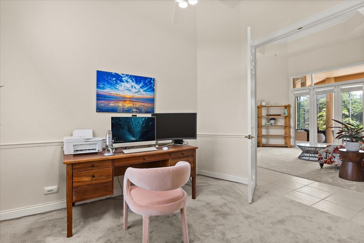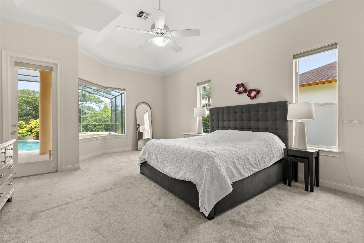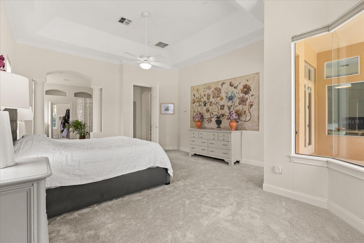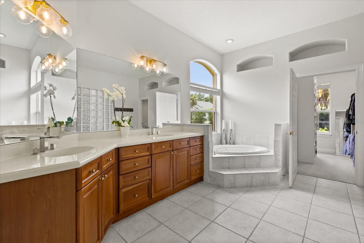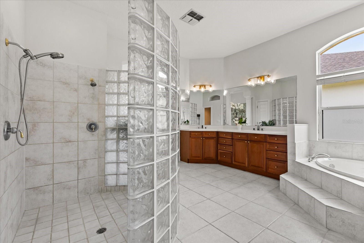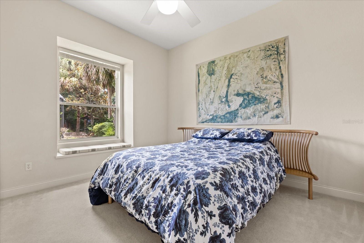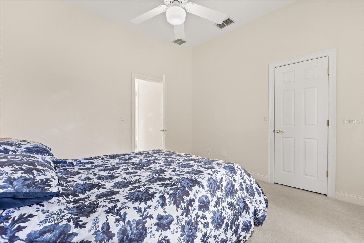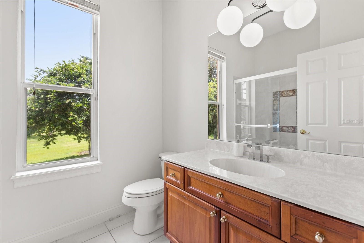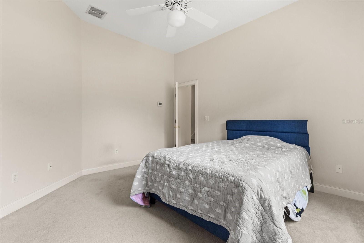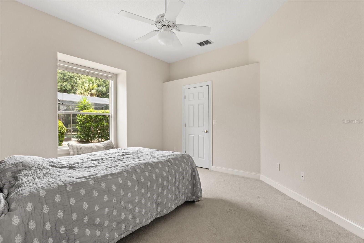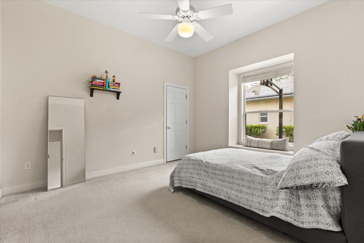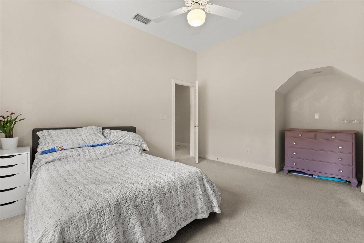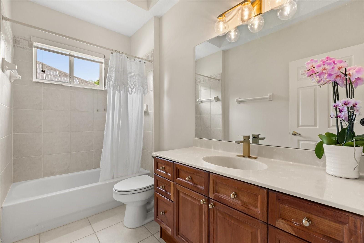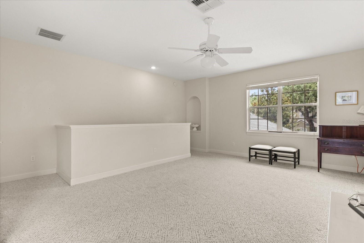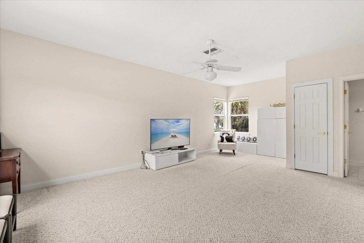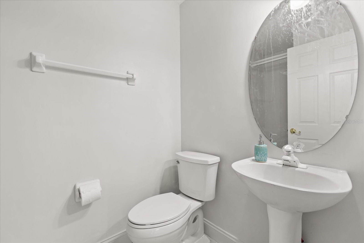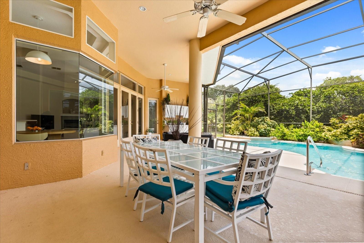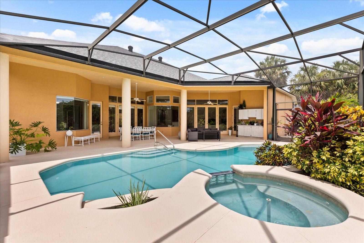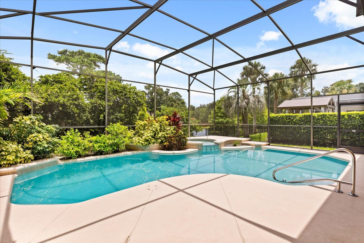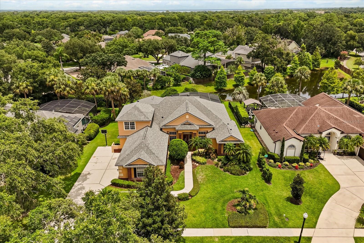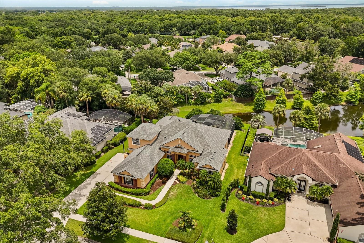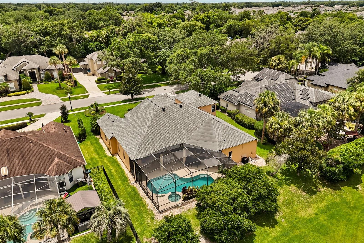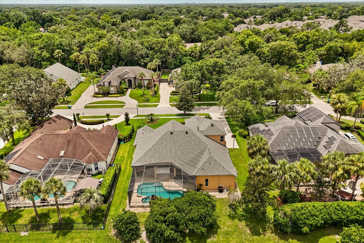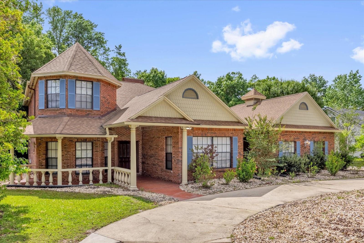213 Heatherwood Court, WINTER SPRINGS, FL 32708
Property Photos
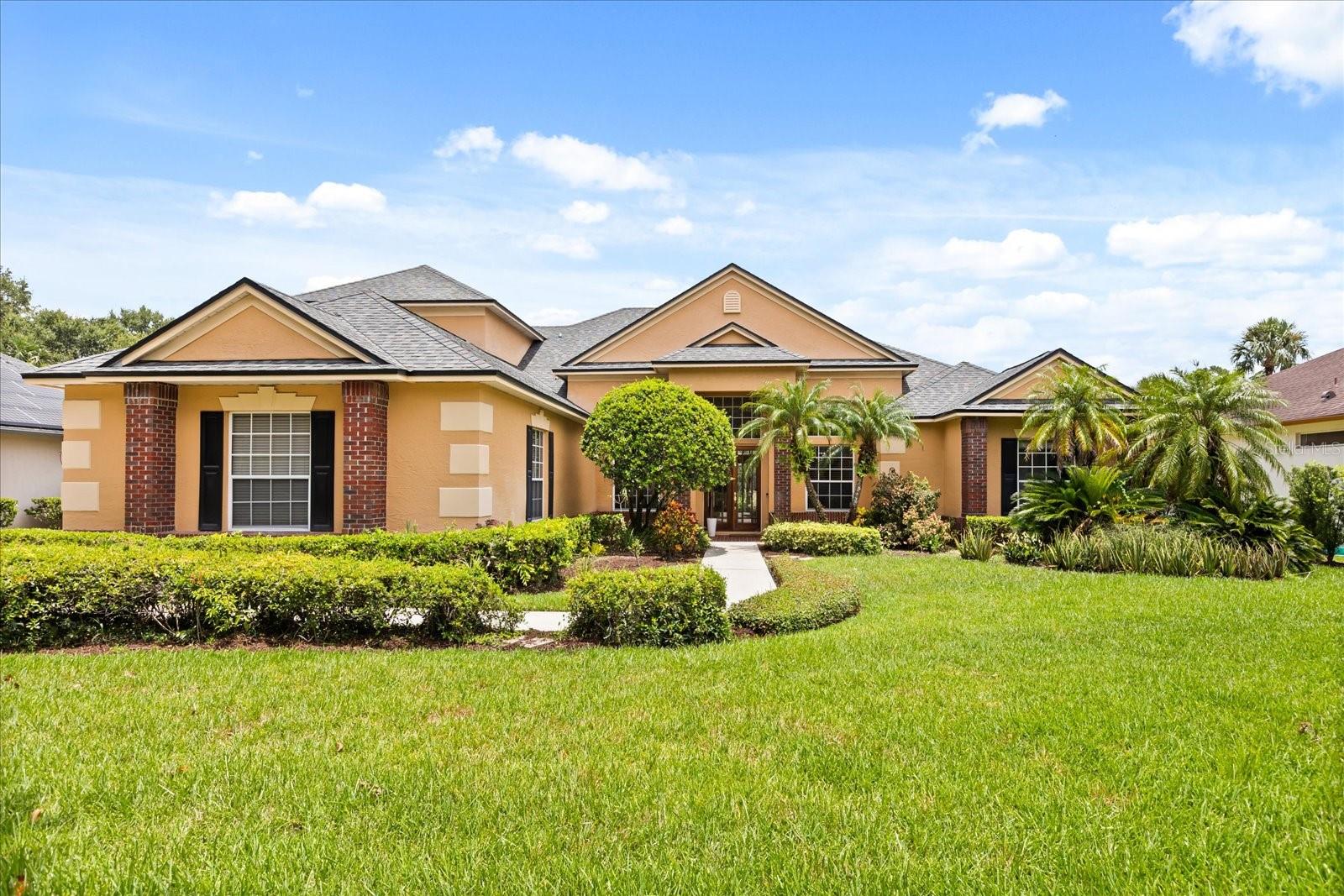
Would you like to sell your home before you purchase this one?
Priced at Only: $975,000
For more Information Call:
Address: 213 Heatherwood Court, WINTER SPRINGS, FL 32708
Property Location and Similar Properties
- MLS#: O6323685 ( Residential )
- Street Address: 213 Heatherwood Court
- Viewed: 3
- Price: $975,000
- Price sqft: $203
- Waterfront: Yes
- Wateraccess: Yes
- Waterfront Type: Pond
- Year Built: 1998
- Bldg sqft: 4804
- Bedrooms: 4
- Total Baths: 4
- Full Baths: 4
- Garage / Parking Spaces: 3
- Days On Market: 3
- Additional Information
- Geolocation: 28.6874 / -81.2533
- County: SEMINOLE
- City: WINTER SPRINGS
- Zipcode: 32708
- Subdivision: Reserve At Tuscawilla Ph 2
- Elementary School: Keeth
- Middle School: Indian Trails
- High School: Winter Springs
- Provided by: COLDWELL BANKER REALTY

- DMCA Notice
-
DescriptionWelcome to luxury living in the gated community of the Reserve at Tuscawilla! This elegant 4 bedroom, 4 bathroom estate features a dedicated home office, spacious bonus room, and a 3 car garage nestled on a generous .34 acre lot. Soaring 1214' coffered ceilings enhance the open and airy feel throughout. The open concept kitchen is the heart of the home, featuring a large center island, perfect for entertaining and casual dining. The kitchen flows seamlessly into the spacious family room, which boasts a cozy fireplace and a clear view of the posh covered patio and heated screen pool. Enjoy the outdoors year round with a spacious pool deck overlooking tranquil conservation and a serene pondperfect for relaxing or entertaining in your private backyard oasis. The luxurious primary suite is a true retreat, boasting two walk in closets, soaring tray ceilings with crown molding, and a spa like bathroom complete with a jetted Jacuzzi tub, walk in shower, linen closet, and a private toilet room. Bedroom 2 includes a walk in closet and an ensuite bathroom with a Jack and Jill doorperfect for added privacy. Bedrooms 3 and 4 also feature walk in closets, offering generous storage and comfort for family or guests. The second floor bonus room with a full bathroom offers versatile space perfect for a media room, play area, or whatever suits your lifestyle. Zoned for top rated Seminole County schools, this home is ideally located just minutes from the 417, offering easy access to Downtown Orlando, UCF, and both Orlando and Sanford airports. Conveniently close to major shopping, hospitals, dining and highways. Don't miss this rare opportunity to own a home in that combines luxury, comfort, and natures beauty all in one. Schedule to preview this spectacular home today!
Payment Calculator
- Principal & Interest -
- Property Tax $
- Home Insurance $
- HOA Fees $
- Monthly -
Features
Building and Construction
- Covered Spaces: 0.00
- Exterior Features: French Doors, Sidewalk, Sprinkler Metered
- Flooring: Carpet, Tile
- Living Area: 3499.00
- Roof: Shingle
Land Information
- Lot Features: Conservation Area, Cul-De-Sac, Greenbelt, City Limits, Sidewalk, Paved
School Information
- High School: Winter Springs High
- Middle School: Indian Trails Middle
- School Elementary: Keeth Elementary
Garage and Parking
- Garage Spaces: 3.00
- Open Parking Spaces: 0.00
- Parking Features: Driveway, Garage Door Opener, Garage Faces Side
Eco-Communities
- Pool Features: Gunite, Heated, In Ground, Screen Enclosure
- Water Source: Public
Utilities
- Carport Spaces: 0.00
- Cooling: Central Air
- Heating: Central
- Pets Allowed: Yes
- Sewer: Public Sewer
- Utilities: Cable Available, Cable Connected, Electricity Available, Electricity Connected, Sewer Connected, Underground Utilities
Finance and Tax Information
- Home Owners Association Fee: 368.00
- Insurance Expense: 0.00
- Net Operating Income: 0.00
- Other Expense: 0.00
- Tax Year: 2024
Other Features
- Appliances: Dishwasher, Disposal, Dryer, Microwave, Range, Refrigerator, Washer
- Association Name: Chelsea Bono
- Association Phone: 407.233.3560
- Country: US
- Furnished: Unfurnished
- Interior Features: Ceiling Fans(s), Coffered Ceiling(s), Crown Molding, High Ceilings, Kitchen/Family Room Combo, Open Floorplan, Primary Bedroom Main Floor, Solid Surface Counters, Solid Wood Cabinets, Split Bedroom, Thermostat, Tray Ceiling(s), Walk-In Closet(s)
- Legal Description: LOT 57 RESERVE AT TUSCAWILLA PH 2 PB 50 PGS 3 THRU 9
- Levels: Two
- Area Major: 32708 - Casselberrry/Winter Springs / Tuscawilla
- Occupant Type: Owner
- Parcel Number: 06-21-31-504-0000-0570
- Possession: Close Of Escrow
- Zoning Code: PUD
Similar Properties
Nearby Subdivisions
Highlands Sec 6 1st Rep
Amherst
Arrowhead At Tuscawilla
Barrington Estates
Bentley Club At Bentley Green
Country Club Village
Country Club Village Unit 3
Deersong 2
Eagles Watch Ph 2
Fox Glen At Chelsea Parc Tusca
Foxmoor
Foxmoor Unit 2
Glen Eagle
Glen Eagle Unit 1
Greenbriar Sub Ph 1
Greenbriar Sub Ph 2
Greenbriar Tuscawilla
Greenbriar/ Tuscawilla
Greenspointe
Highlands Sec 1
Highlands Sec 6 1st Rep
Hollowbrook
Lake Jessup
Mount Greenwood
Mount Greenwood Unit 1
North Orlando 2nd Add
North Orlando Ranches Sec 02
North Orlando Ranches Sec 02a
North Orlando Ranches Sec 04
North Orlando Ranches Sec 08
North Orlando Ranches Sec 09
North Orlando Ranches Sec 10
North Orlando Terrace
North Orlando Terrace Unit 1 S
North Orlando Townsite 4th Add
Northern Oaks
Oak Forest
Oak Forest Unit 1
Oak Forest Unit 6
Oak Forest Unit 7
Parkstone
Parkstone Unit 4
Reserve At Tuscawilla Ph 2
Seasons
Seasons The
Seven Oaks
Seville Chase
St Johns Landing
Sunrise
Sunrise Village
Sunrise Village Unit 5
Tuscawilla
Tuscawilla Parcel 90
Tuscawilla Unit 06
Tuscawilla Unit 11b
Tuscawilla Unit 12
Tuscawilla Unit 14b
Tuskawilla Crossings Ph 2
Tuskawilla Point
Wedgewood Tennis Villas
Williamson Heights
Winding Hollow
Winding Hollow Unit 2
Winding Hollow Unit 3
Winter Spgs
Winter Spgs Unit 4
Winter Spgs Village Ph 2
Winter Springs

- Frank Filippelli, Broker,CDPE,CRS,REALTOR ®
- Southern Realty Ent. Inc.
- Mobile: 407.448.1042
- frank4074481042@gmail.com



