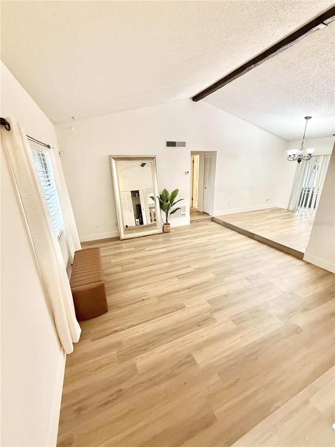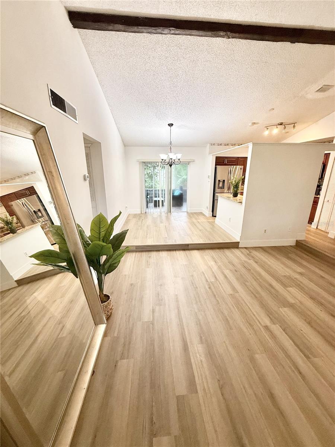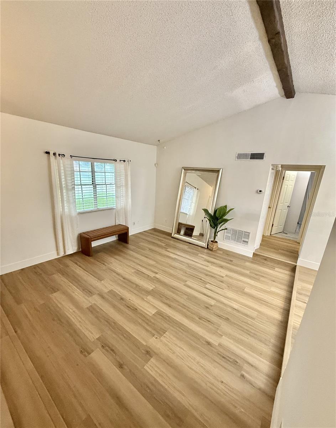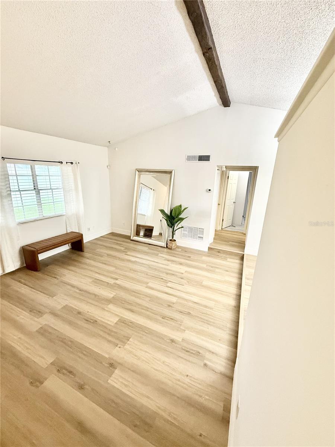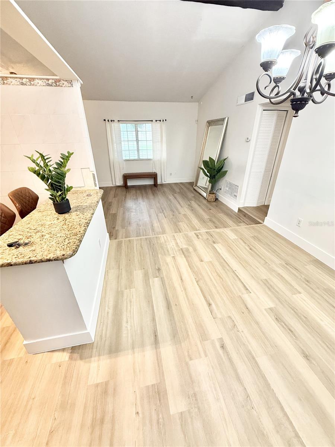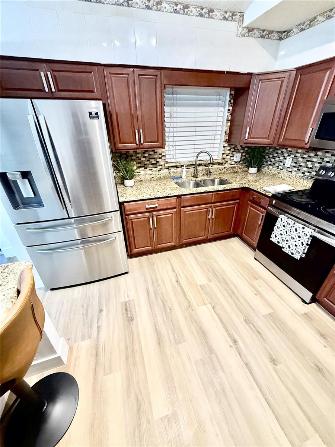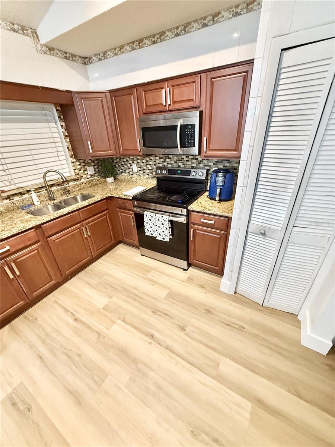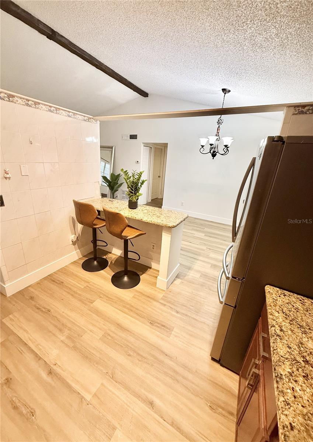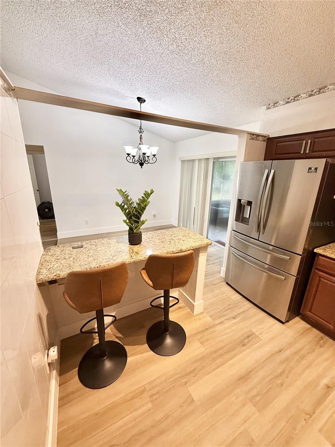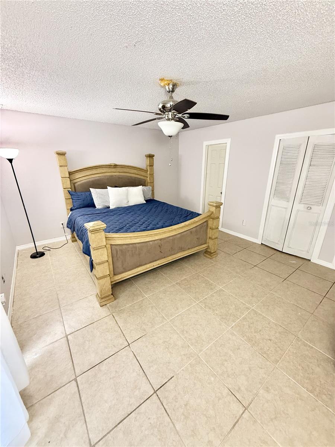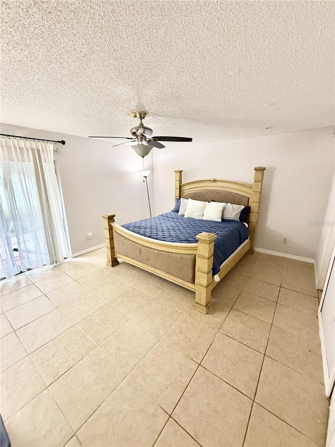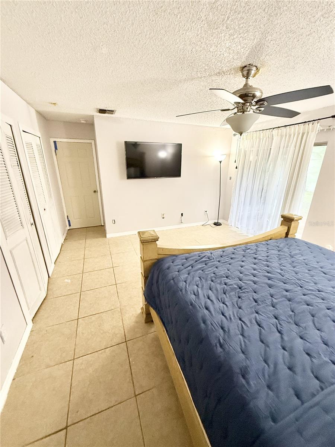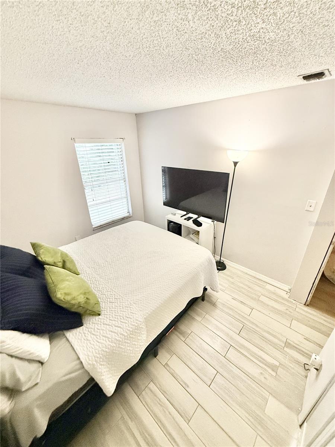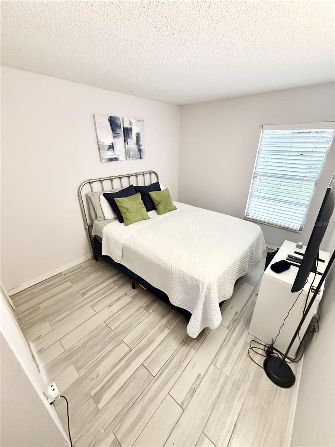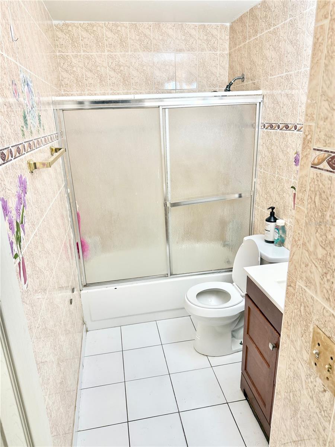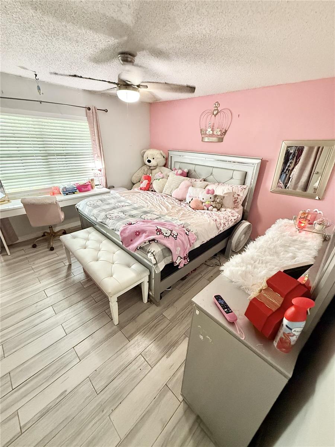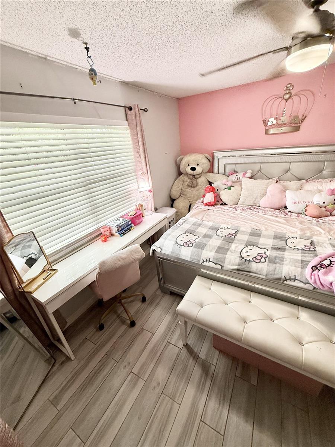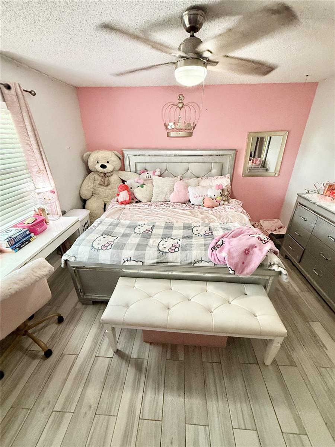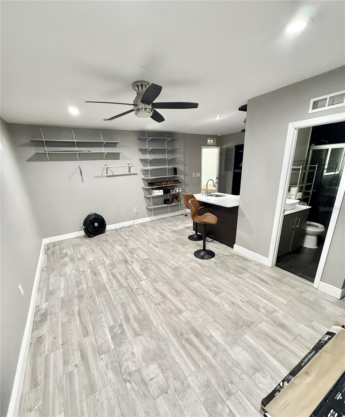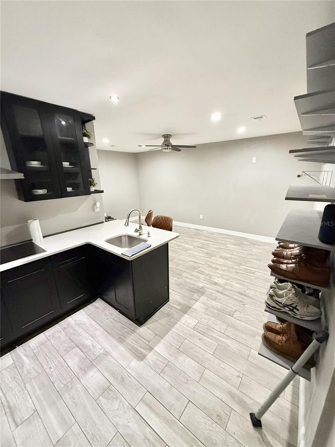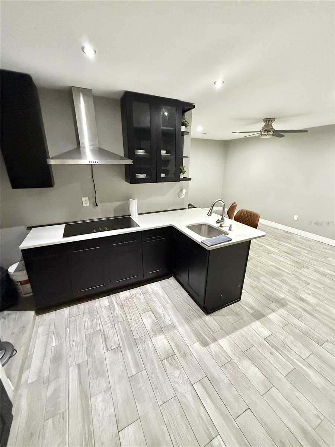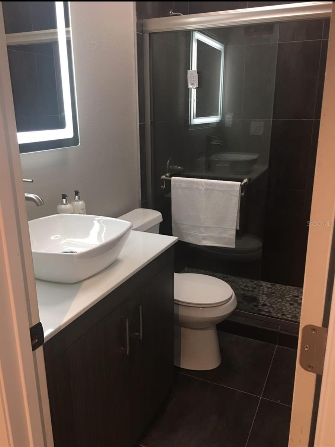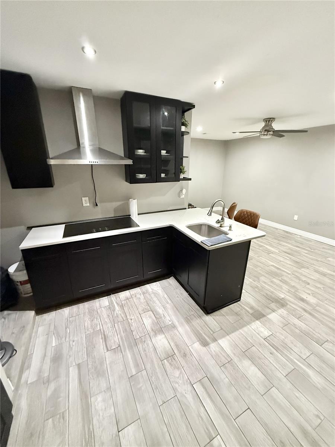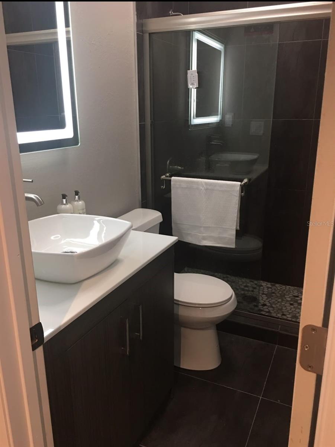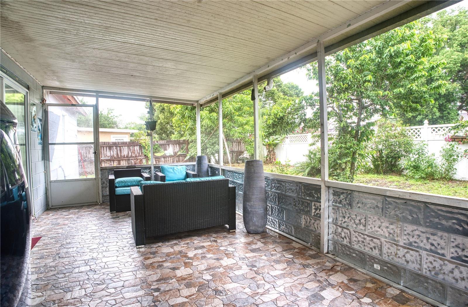8031 Killian Drive, ORLANDO, FL 32822
Property Photos
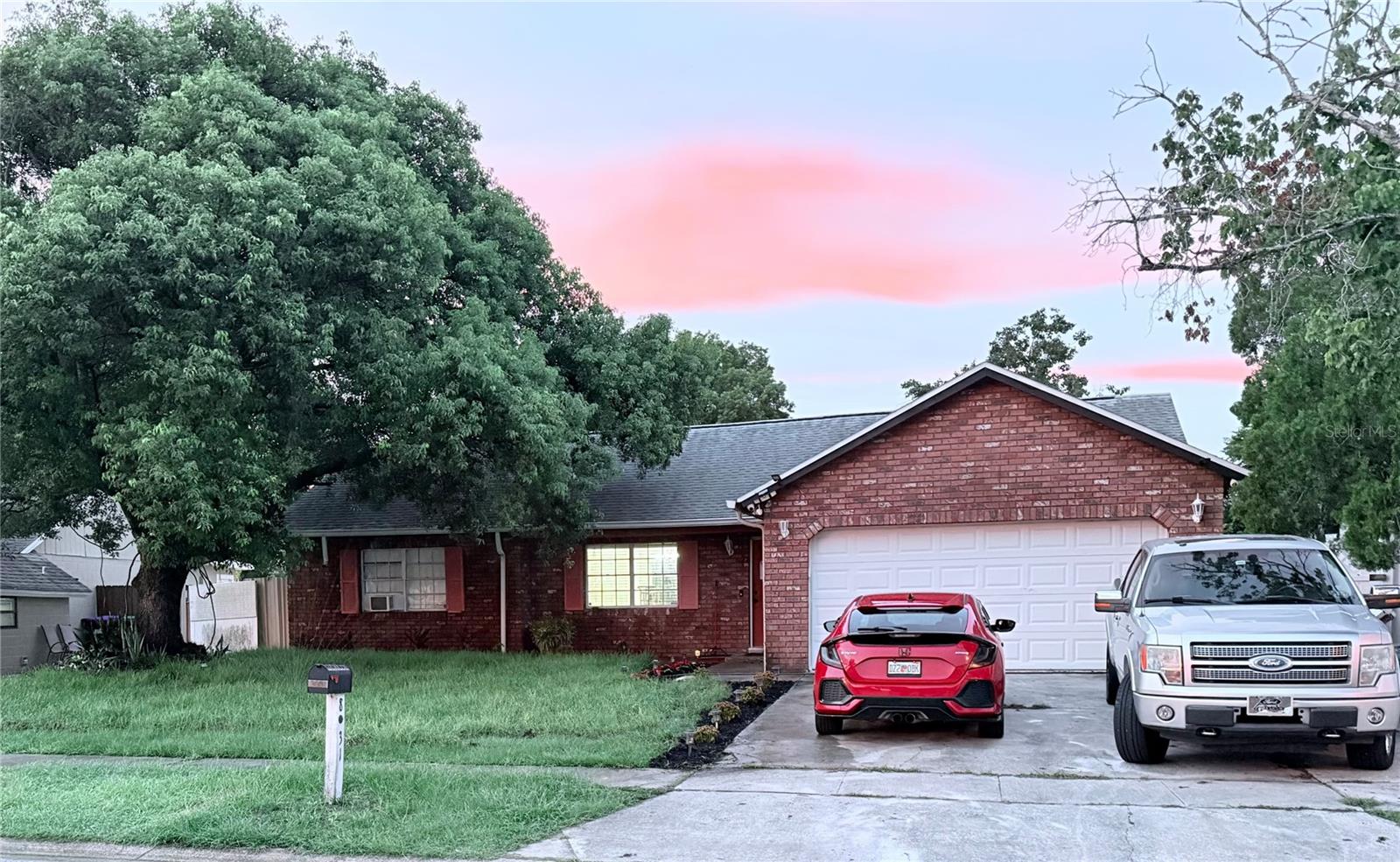
Would you like to sell your home before you purchase this one?
Priced at Only: $375,000
For more Information Call:
Address: 8031 Killian Drive, ORLANDO, FL 32822
Property Location and Similar Properties
- MLS#: O6326170 ( Residential )
- Street Address: 8031 Killian Drive
- Viewed: 3
- Price: $375,000
- Price sqft: $210
- Waterfront: No
- Year Built: 1979
- Bldg sqft: 1784
- Bedrooms: 4
- Total Baths: 3
- Full Baths: 3
- Days On Market: 6
- Additional Information
- Geolocation: 28.4988 / -81.276
- County: ORANGE
- City: ORLANDO
- Zipcode: 32822
- Subdivision: East Orlando Sec 07
- Elementary School: Pinar Elem
- Middle School: Liberty
- High School: Colonial
- Provided by: LPT REALTY, LLC
- Contact: Adrian Davis
- 877-366-2213

- DMCA Notice
-
DescriptionInviting 4 Bedroom Home in Orlandos Heart NO HOA! Welcome to comfort and convenience in this beautifully upgraded 4 bed, 3 bath ranch style residence that is set in a welcoming Orlando community with NO association dues to keep life simple. Step inside to an open, sunlit layout with new vinyl wood floors in the common areas and easy care ceramic tile in the bedrooms. The remodeled garage conversion with private entrance adds a permitted 4th bedroom and bath under air, perfect for guests, extended living, or rental potential. The kitchen sparkles with a ceramic tile backsplash and stainless steel appliances, while the freshly re sodded front yard boasts a mature oak tree for cooling shade. Out back, enjoy a huge screened in porch, privacy fence, and oversized yard that is an ideal setting for summer gatherings or peaceful evenings. Major updates include a 2025 electric water heater, 2025 electrical panel, 2025 re piping, 2019 roof, and 2018 AC condenseroffering peace of mind for years to come. Located minutes from the Orlando International Airport, top expressways, parks, and shopping, this home combines warmth, space, and unbeatable convenience. Seller is highly motivated and must close by August 2025 and contributing up to $8,000 to buyer's closing costs, and pre paid items. Nows your chance to make it yours!
Payment Calculator
- Principal & Interest -
- Property Tax $
- Home Insurance $
- HOA Fees $
- Monthly -
Features
Building and Construction
- Covered Spaces: 0.00
- Exterior Features: Rain Gutters, Sidewalk, Sliding Doors
- Fencing: Vinyl
- Flooring: Ceramic Tile, Laminate
- Living Area: 1784.00
- Roof: Shingle
Property Information
- Property Condition: Completed
Land Information
- Lot Features: Landscaped, Sidewalk, Paved
School Information
- High School: Colonial High
- Middle School: Liberty Middle
- School Elementary: Pinar Elem
Garage and Parking
- Garage Spaces: 0.00
- Open Parking Spaces: 0.00
- Parking Features: Driveway
Eco-Communities
- Water Source: Public
Utilities
- Carport Spaces: 0.00
- Cooling: Central Air
- Heating: Electric
- Sewer: Public Sewer
- Utilities: Cable Available, Electricity Available, Phone Available, Public
Finance and Tax Information
- Home Owners Association Fee: 0.00
- Insurance Expense: 0.00
- Net Operating Income: 0.00
- Other Expense: 0.00
- Tax Year: 2024
Other Features
- Appliances: Dryer, Microwave, Range, Refrigerator, Washer
- Country: US
- Interior Features: Ceiling Fans(s), Open Floorplan, Split Bedroom
- Legal Description: EAST ORLANDO SECTION SEVEN 5/73 LOT 630
- Levels: One
- Area Major: 32822 - Orlando/Ventura
- Occupant Type: Owner
- Parcel Number: 12-23-30-2340-06-300
- Style: Ranch
- Zoning Code: R-1
Nearby Subdivisions
Azalea Park Sec 27
Azalea Park Sec 28
Bacchus Gardens
Bridge Creek
Charlin Park Third Add
Curry Ford Woods
East Orlando
East Orlando Sec 07
Goldenrodpershing
Hidden Hollow
Mariposa
Meadow Cove
Not In Subdivision
Orlando Terrace Sec 01
Pershing Villas
Quail Trail Estates
Rio Pinar Lakes
Royal Manor Estates
Royal Manor Estates Ph 4
Royal Manor Villas
South Pine Run
Stonebridge Landings 01
Stonebridge Ph 02
Stonebridge Ph 03
Twin Pines
Ventura Club
Ventura Country Club Ventura P
Ventura Cove
Ventura Place
Ventura Reserve Ph 01
Village At Curry Ford Woods
Woodstone Sub

- Frank Filippelli, Broker,CDPE,CRS,REALTOR ®
- Southern Realty Ent. Inc.
- Mobile: 407.448.1042
- frank4074481042@gmail.com



