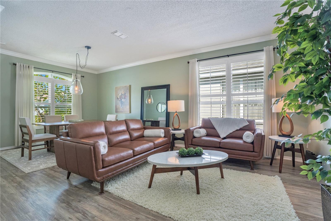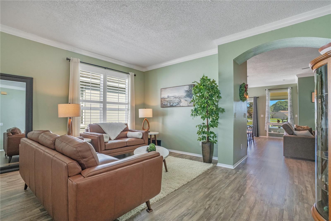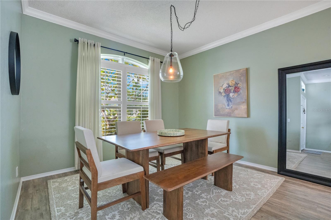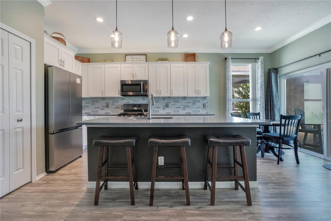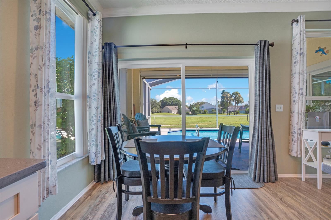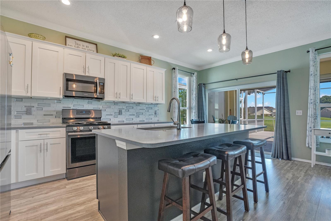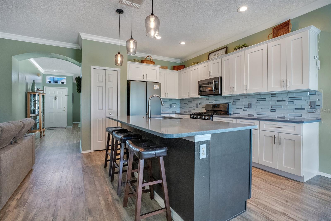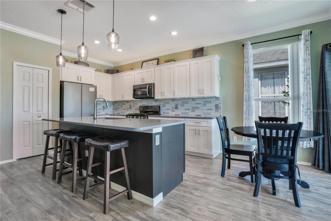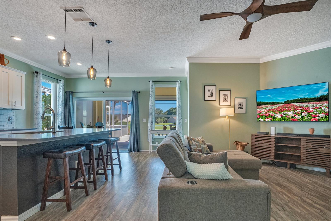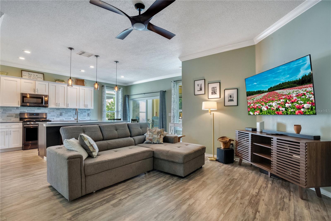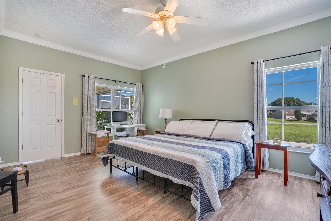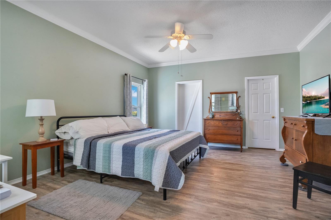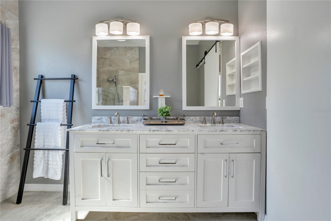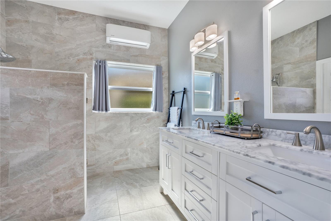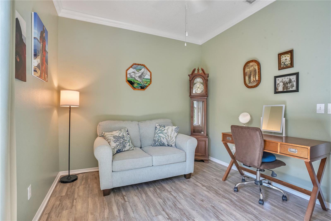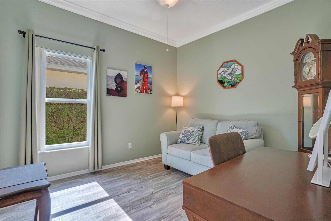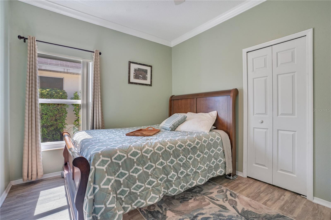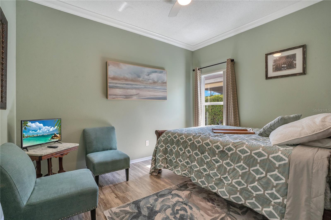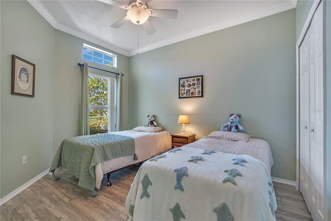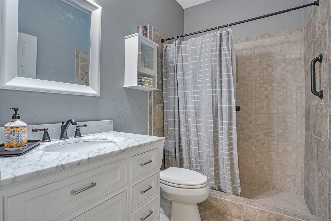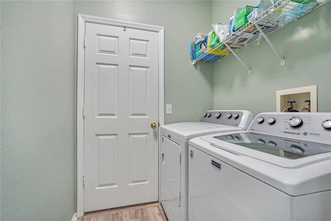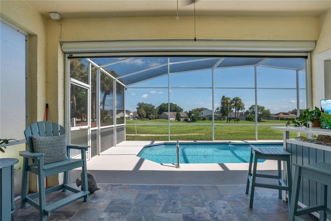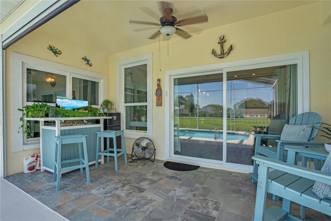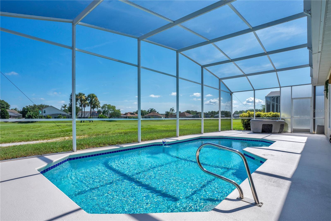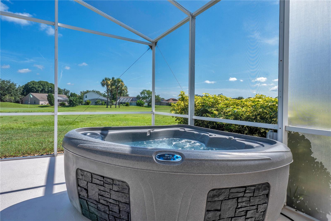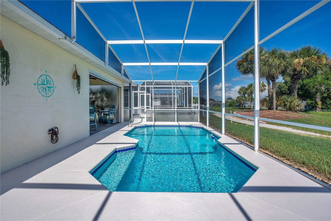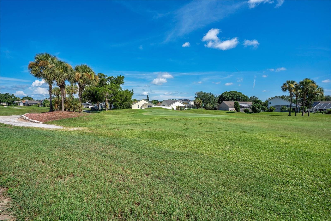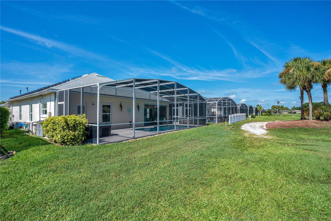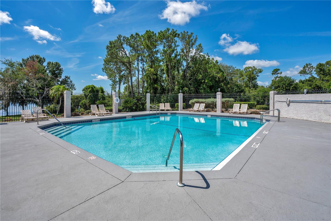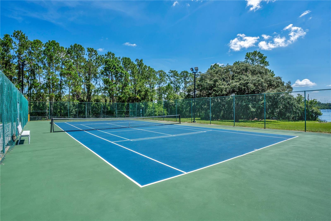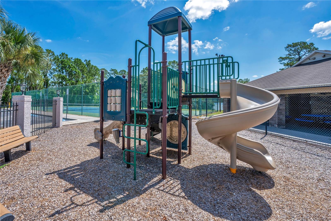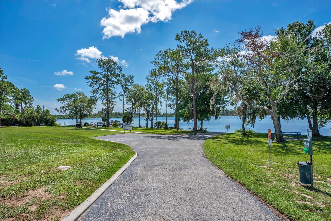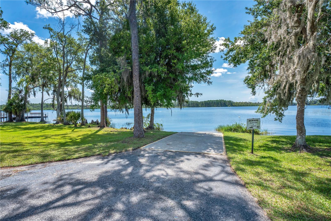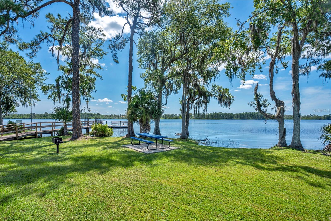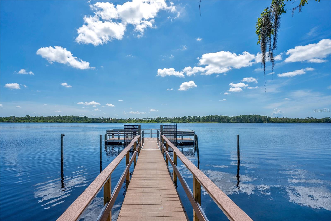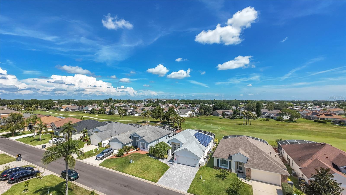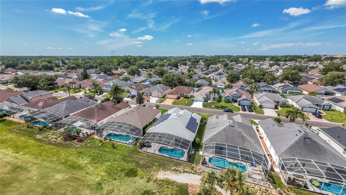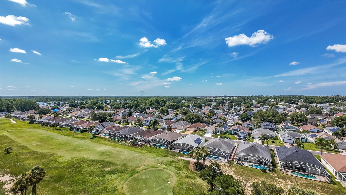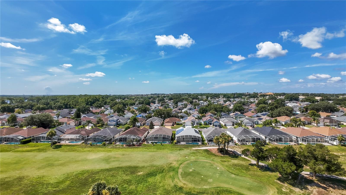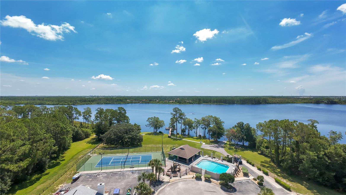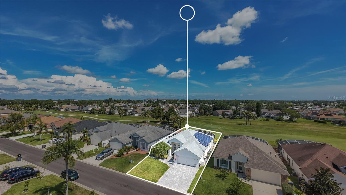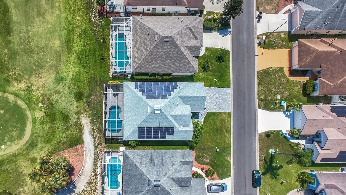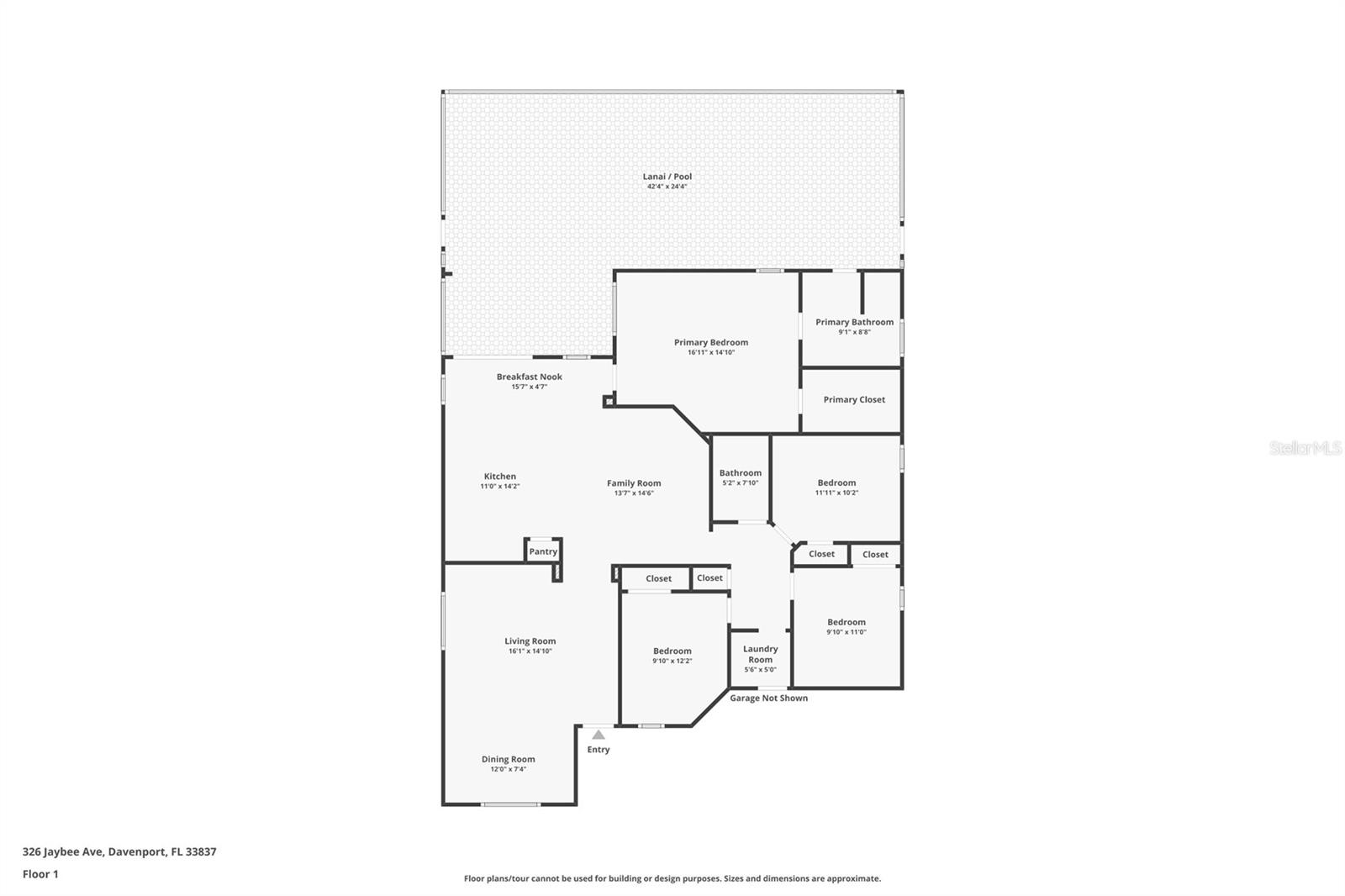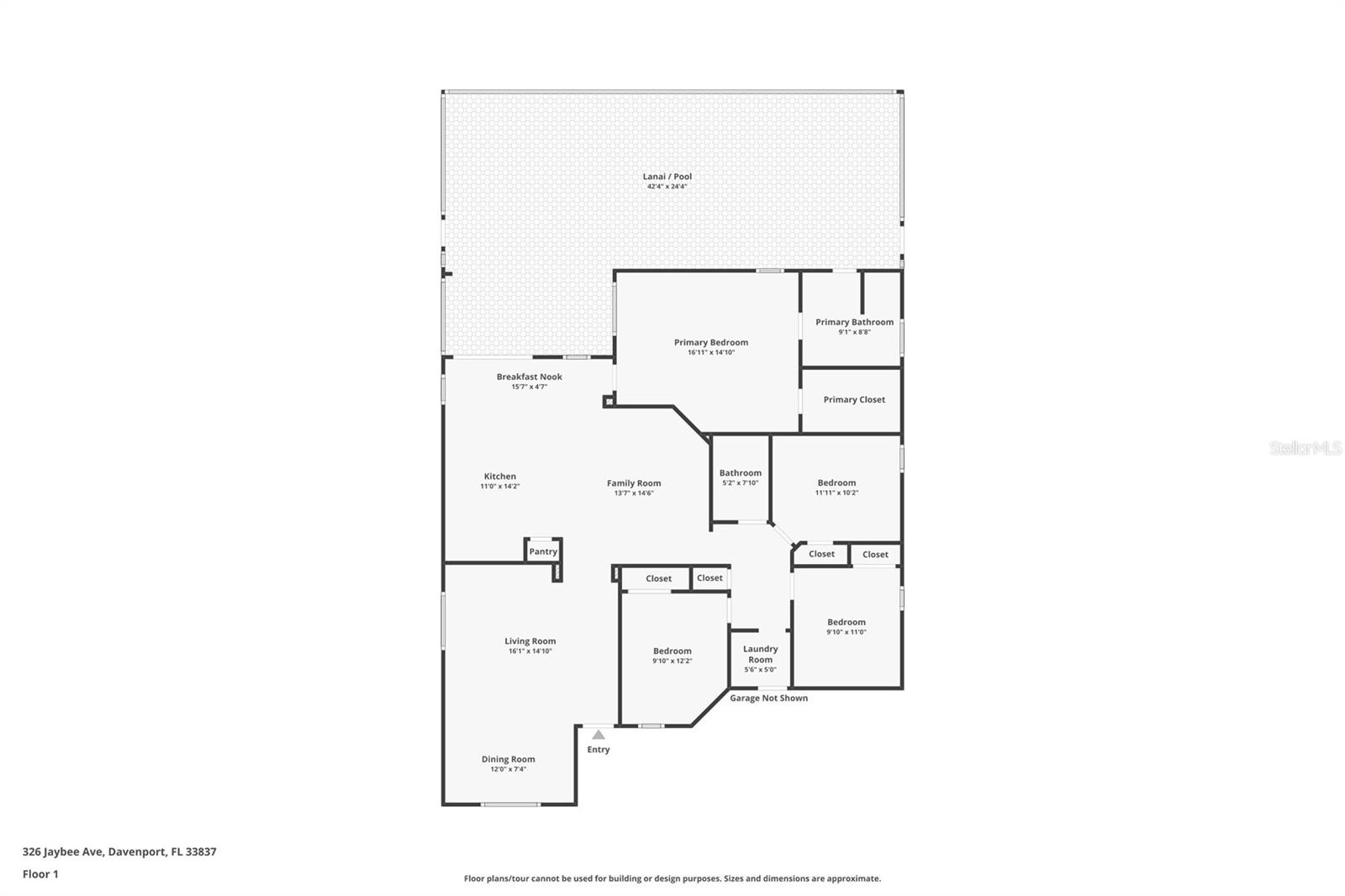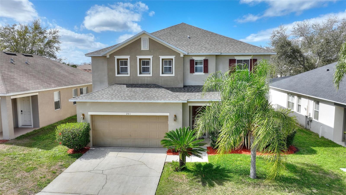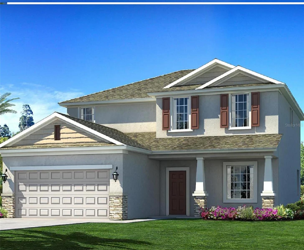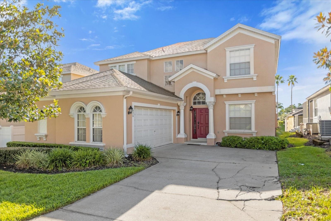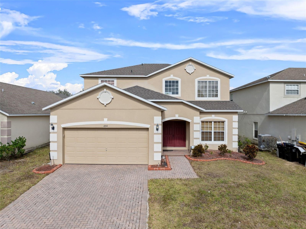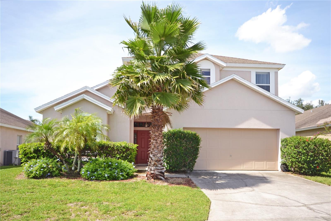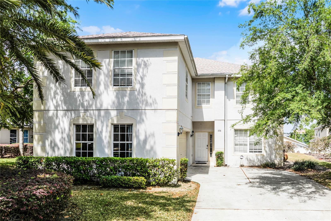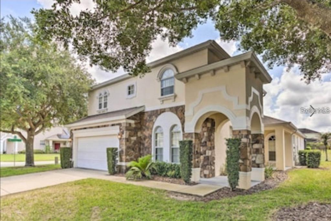326 Jaybee Avenue, DAVENPORT, FL 33897
Property Photos
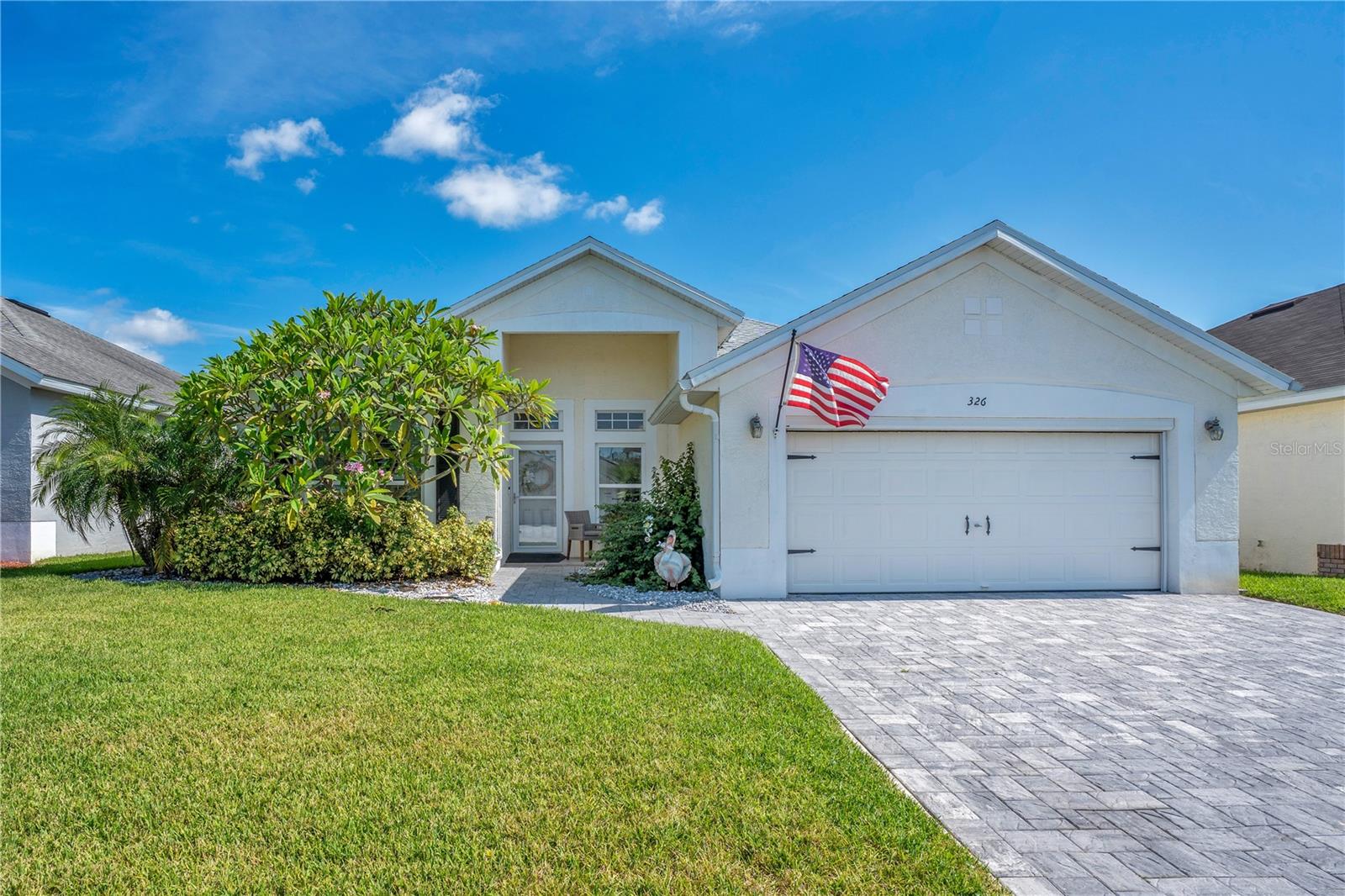
Would you like to sell your home before you purchase this one?
Priced at Only: $435,800
For more Information Call:
Address: 326 Jaybee Avenue, DAVENPORT, FL 33897
Property Location and Similar Properties
- MLS#: O6328718 ( Residential )
- Street Address: 326 Jaybee Avenue
- Viewed: 7
- Price: $435,800
- Price sqft: $177
- Waterfront: No
- Year Built: 1997
- Bldg sqft: 2468
- Bedrooms: 4
- Total Baths: 2
- Full Baths: 2
- Days On Market: 4
- Additional Information
- Geolocation: 28.3347 / -81.6664
- County: POLK
- City: DAVENPORT
- Zipcode: 33897
- Subdivision: Fairways Lake Estates
- Elementary School: Citrus Ridge
- Middle School: Citrus Ridge
- High School: Ridge Community Senior
- Provided by: DREAM FINDERS REALTY GROUP CORP

- DMCA Notice
-
DescriptionStep into the Florida lifestyle with this turnkey golf front pool home just minutes from Central Floridas premier attractions and overlooking the fireworks. Perfectly positioned along a scenic executive golf course, this property offers high end upgrades, energy efficiency, and everyday comfort in one of the areas most desirable locations. Inside, enjoy a fully renovated kitchen with quartz countertops, modern cabinetry, and new appliances that seamlessly connect to bright, open living spaces. Both bathrooms have been updated, and you'll find elegant crown molding throughout the entire home, adding a touch of sophistication in every room. The spacious primary suite includes a custom walk in closet system and a dedicated split AC unit for personalized comfort. All windows throughout the home have been upgraded to hurricane impact resistant models, offering peace of mind and superior insulation. The motorized screens by SUNPRO in both the garage and lanai allow for seasonal airflow while keeping pests out. The screened in pool and spa area features one of the strongest enclosures available, designed to reduce UV exposure and withstand golf balls and hurricane force windsmaking your outdoor space both beautiful and secure. From here, youll enjoy peaceful golf views and nightly firework displays from nearby theme parks. This home also includes solar panels that will be fully paid off at closing, delivering significant monthly savings and long term energy efficiency. Additional features include plantation shutters, a new roof, a Nest smart thermostat, a Ring video doorbell, and an entry ramp for enhanced accessibility. The community offers a pool, tennis and basketball courts, and access to Lake Davenportideal for those seeking both recreation and relaxation. Zoned for residential, short term, and long term rental use, this home presents an outstanding investment opportunity in a high demand area. Schedule your private showing today and make this resort style home yours.
Payment Calculator
- Principal & Interest -
- Property Tax $
- Home Insurance $
- HOA Fees $
- Monthly -
Features
Building and Construction
- Covered Spaces: 0.00
- Exterior Features: Rain Gutters, Sliding Doors
- Flooring: Vinyl
- Living Area: 1828.00
- Roof: Shingle
Property Information
- Property Condition: Completed
Land Information
- Lot Features: Landscaped, On Golf Course
School Information
- High School: Ridge Community Senior High
- Middle School: Citrus Ridge
- School Elementary: Citrus Ridge
Garage and Parking
- Garage Spaces: 2.00
- Open Parking Spaces: 0.00
- Parking Features: Garage Door Opener
Eco-Communities
- Pool Features: Gunite, In Ground, Screen Enclosure
- Water Source: Public
Utilities
- Carport Spaces: 0.00
- Cooling: Central Air
- Heating: Central, Electric
- Pets Allowed: Yes
- Sewer: Public Sewer
- Utilities: Cable Connected, Electricity Connected, Natural Gas Connected, Sewer Connected, Water Connected
Amenities
- Association Amenities: Basketball Court, Pool, Tennis Court(s)
Finance and Tax Information
- Home Owners Association Fee: 145.00
- Insurance Expense: 0.00
- Net Operating Income: 0.00
- Other Expense: 0.00
- Tax Year: 2024
Other Features
- Appliances: Dishwasher, Dryer, Electric Water Heater, Microwave, Range, Refrigerator, Washer
- Association Name: Marie Aguire
- Association Phone: 407-333-7787
- Country: US
- Furnished: Unfurnished
- Interior Features: Ceiling Fans(s), Crown Molding, Open Floorplan, Primary Bedroom Main Floor, Stone Counters, Window Treatments
- Legal Description: FAIRWAYS LAKE ESTATES PH TWO PB 97 PGS 34 & 35 LOT 79
- Levels: One
- Area Major: 33897 - Davenport
- Occupant Type: Owner
- Parcel Number: 26-25-01-488039-000790
- Style: Ranch
- View: Golf Course
Similar Properties
Nearby Subdivisions
Bahama Bay A Condo
Bahama Bay Ph 10
Bahama Bay Resort
Bella Verano
Bella Verano Sub
Belle Haven
Calabay Parc
Davenport Lakes Ph 01
Davenport Lakes Ph 2
Eden Gardens Ph 1
F Tierra Del Sol East Ph 1
Fairways Lake Estates
Fairways Lake Estates Phase Fo
Florida Pines Ph 01
Florida Pines Ph 02b 02c
Florida Pines Ph 03
Florida Pines Ph 3
Four Corners Ph 01
Four Corners Ph 02
Four Corners Ph 2
Hampton Estates
Hampton Lakes Hampton Estates
Hapmton Estates Phase 2 Villag
Highgate Park Ph 01
Highgate Park Ph 02
Highlands Reserve
Highlands Reserve Ph 01
Highlands Reserve Ph 02 04
Highlands Reserve Ph 02 & 04
Highlands Reserve Ph 03a 03b
Highlands Reserve Ph 03a & 03b
Highlands Reserve Ph 05
Highlands Reserve Ph 06
Hillcrest Homes Lake Davenport
Hillcrest Homes Of Lake Davenp
Lake Davenport Estates
Lake Davenport Estates West Ph
Lakeside At Bass Lake
Laurel Estates
Laurel Estates Phase Ii
Legacy Park
Legacy Park Ph 01
Legacy Park Ph 02
Legacy Park Ph 03
Legacy Park Ph 3
Lucky World Estates
Magnolia At Westside Ph 2
Magnolia Glen Ph 01
Meadow Walk Ph 1
Meadow Walkph 1
Pines West Ph 01
Polo Park East Mhp
Polo Park Estates
Polo Park Ph 01-a
Polo Park Ph 01-b
Santa Cruz
Santa Cruz Ph 02
Solana
Stoneybrook South North Prcl P
The Common
Tierra Del Sol East Ph 1
Tierra Del Sol East Ph 2
Tierra Del Sol East Ph 2 A Rep
Tierra Del Sol East Phase 2
Trinity Rdg
Tuscan Hills
Tuscan Mdws
Tuscan Meadows
Tuscan Ridge Ph 02
Tuscan Ridge Ph 03
Village At Tuscan Ridge
Villas Of Westridge Ph 5a
Villas Westridge Ph 05-b
Villas Westridge Ph 05b
Villaswestridge Ph 05b
Villaswestridge Ph 5a
Vista Park Ph 02
Way Estates
Wellington Ph 01
Wellington Ph 02
West Stonebridge
Westridge
Westridge Ph 03
Westridge Ph 04
Westridge Ph 07
Westridge Ph Vii-b
Westridge Ph Viib
Willow Bend Ph 1
Willow Bendph 2
Windsor Island
Windsor Island Res
Windsor Island Residence
Windsor Island Residence Ph 28
Windsor Island Residence Ph 2a
Windsor Island Residence Ph 2b
Windsor Island Residence Ph 3
Windsor Island Resort
Windsor Island Resort Phase 2a
Windsor Island Resort Phase 3
Windsor Residence Ph 2b

- Frank Filippelli, Broker,CDPE,CRS,REALTOR ®
- Southern Realty Ent. Inc.
- Mobile: 407.448.1042
- frank4074481042@gmail.com



