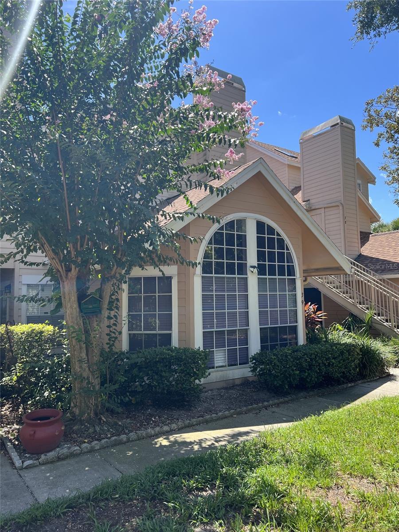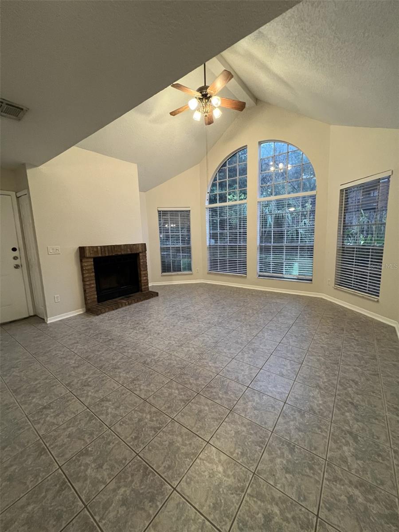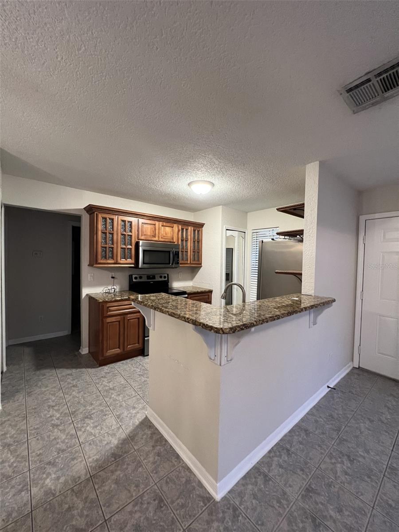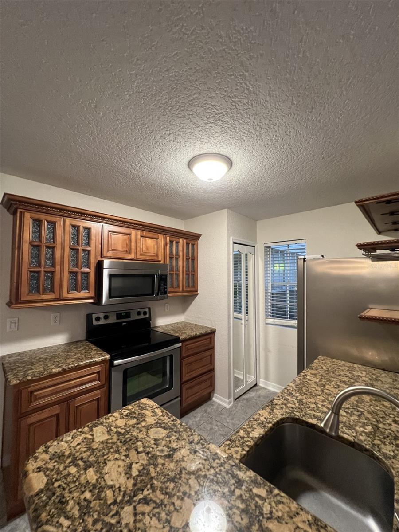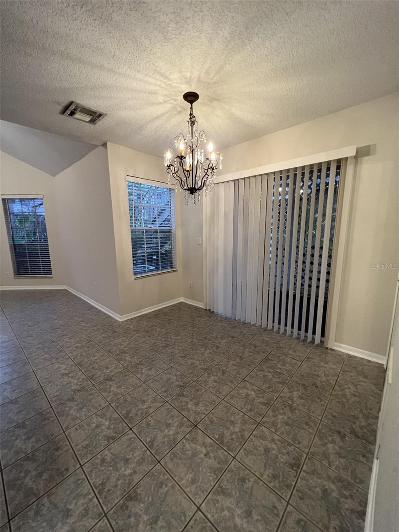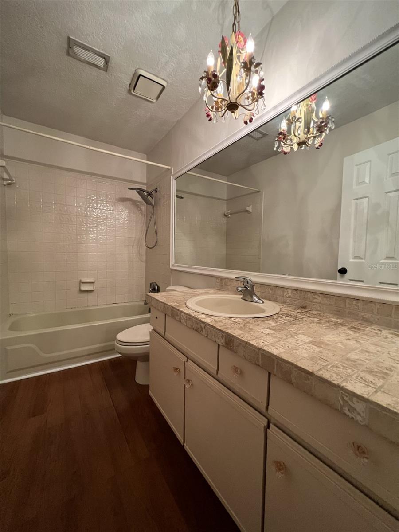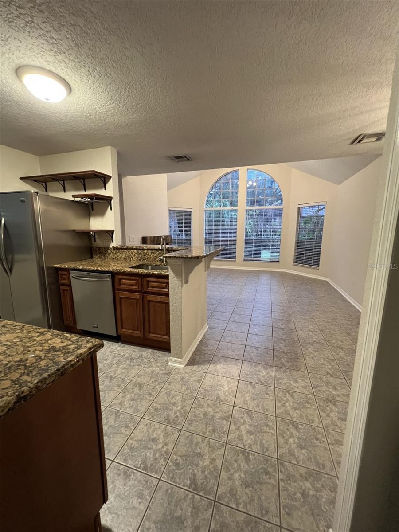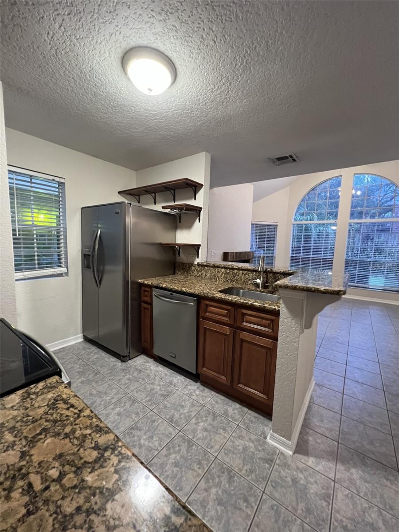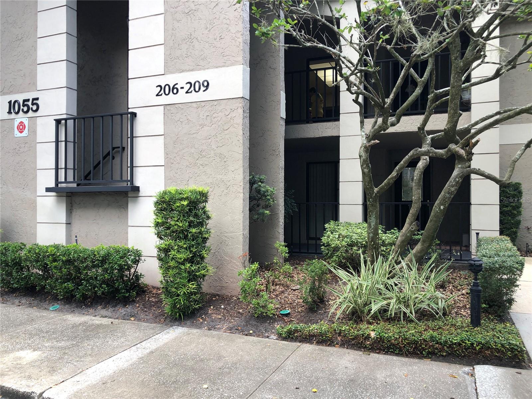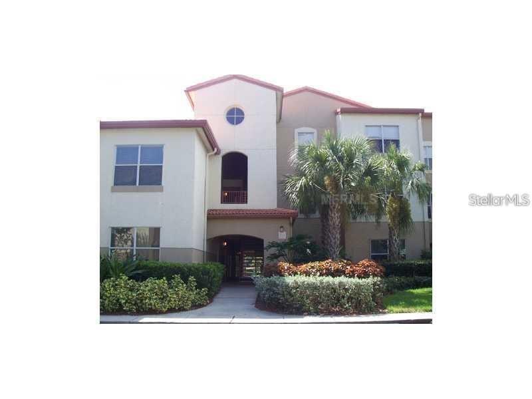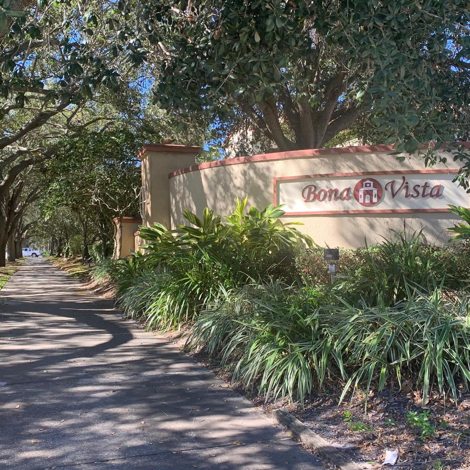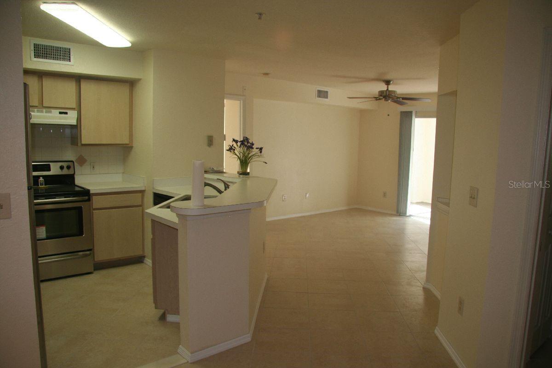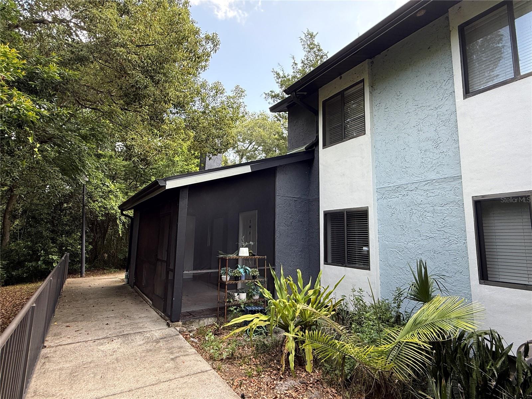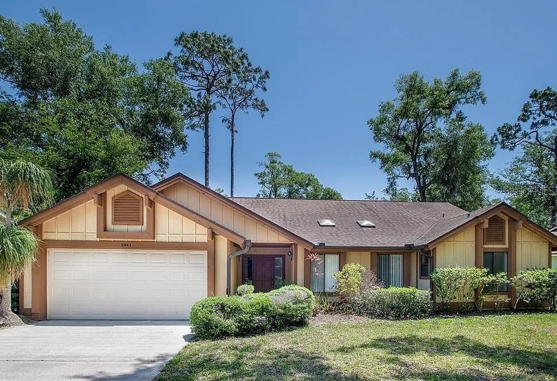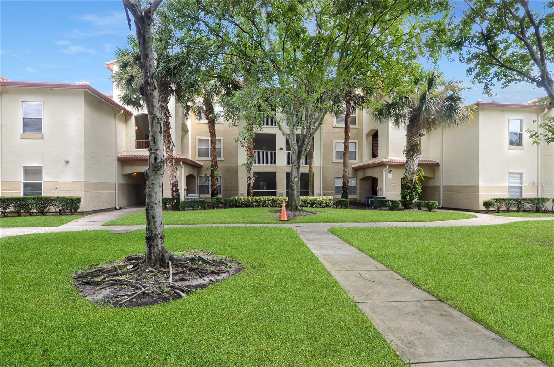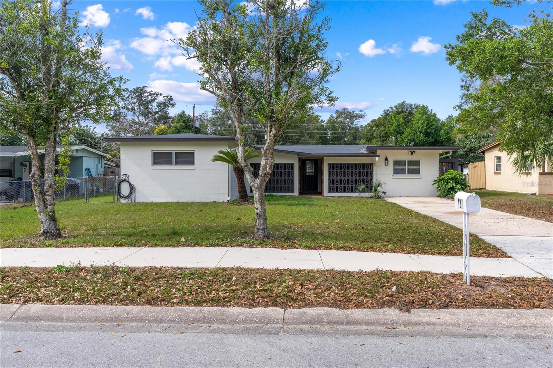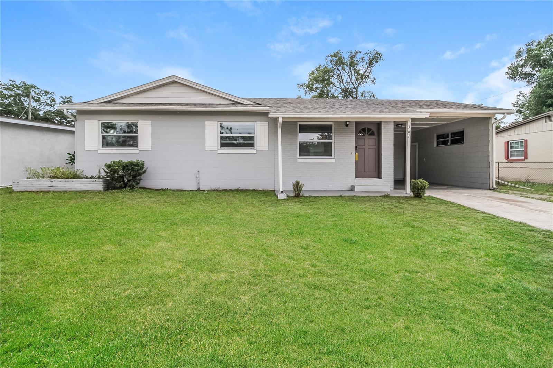605 Youngstown Parkway 39, ALTAMONTE SPRINGS, FL 32714
Property Photos
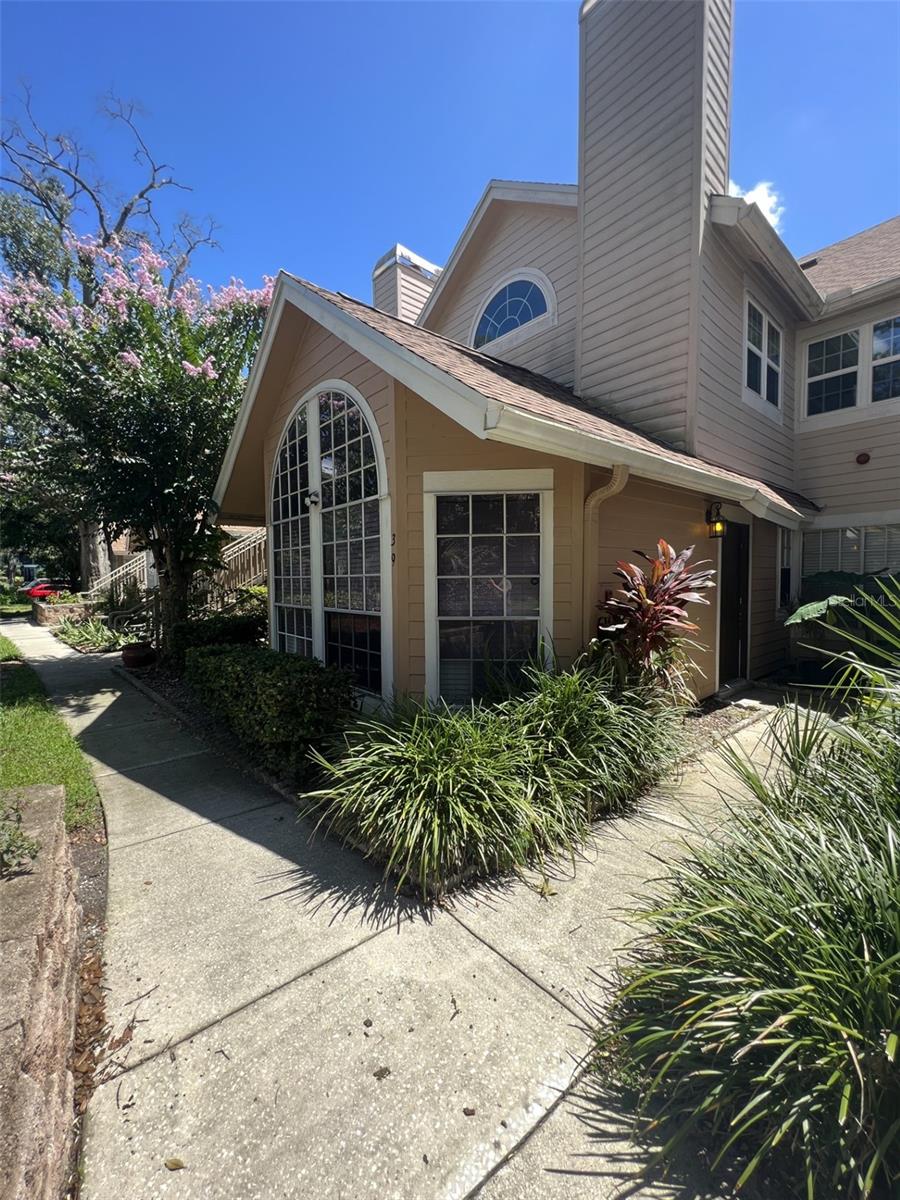
Would you like to sell your home before you purchase this one?
Priced at Only: $1,875
For more Information Call:
Address: 605 Youngstown Parkway 39, ALTAMONTE SPRINGS, FL 32714
Property Location and Similar Properties
- MLS#: O6332759 ( Residential Lease )
- Street Address: 605 Youngstown Parkway 39
- Viewed: 44
- Price: $1,875
- Price sqft: $2
- Waterfront: No
- Year Built: 1984
- Bldg sqft: 984
- Bedrooms: 2
- Total Baths: 2
- Full Baths: 2
- Days On Market: 32
- Additional Information
- Geolocation: 28.68 / -81.407
- County: SEMINOLE
- City: ALTAMONTE SPRINGS
- Zipcode: 32714
- Subdivision: Hidden Spgs Condo
- Building: Hidden Spgs Condo
- Elementary School: Forest City
- Middle School: Teague
- High School: Lake Brantley
- Provided by: COLDWELL BANKER RESIDENTIAL RE

- DMCA Notice
-
DescriptionLook no further, in a prime location located at the Hidden Springs Condos in Altamonte Springs, this gorgeous first floor, two bedroom, two bathroom move in ready. This floor plan is completely spacious and offers lots of natural lighting, vaulted ceilings, and an outdoor porch for extra pleasure. The dining nook and fireplace offer a nice touch making this place feel just right for the right tenant. The condo has new tiles in the kitchen and bathrooms, and Brazilian Koa wood floors in the living area and bedrooms. The appliances are newer and were taken well care of along with the washer and dryer unit. The Community amenities include 2 swimming pools with a hot tub, a fitness center, tennis and racquetball courts, a car washing area, RV and boat parking, and an onsite property manager. Excellent location, great schools, within shaded walking distance/ 1 mile to Merrill Park, restaurants, Publix grocery store, other shopping plazas, Ice cream shops, and public transportation. Also nearby, are the Altamonte Mall, Cranes Roost Park, and Uptown Altamonte. Altamonte Springs is at its best and growing. Scheduled your tour today!
Payment Calculator
- Principal & Interest -
- Property Tax $
- Home Insurance $
- HOA Fees $
- Monthly -
Features
Building and Construction
- Covered Spaces: 0.00
- Flooring: Laminate, Tile
- Living Area: 984.00
School Information
- High School: Lake Brantley High
- Middle School: Teague Middle
- School Elementary: Forest City Elementary
Garage and Parking
- Garage Spaces: 0.00
- Open Parking Spaces: 0.00
Utilities
- Carport Spaces: 0.00
- Cooling: Central Air
- Heating: Central
- Pets Allowed: Breed Restrictions, Cats OK, Dogs OK, Monthly Pet Fee, Size Limit
Amenities
- Association Amenities: Clubhouse, Pool, Tennis Court(s)
Finance and Tax Information
- Home Owners Association Fee: 0.00
- Insurance Expense: 0.00
- Net Operating Income: 0.00
- Other Expense: 0.00
Rental Information
- Tenant Pays: Cleaning Fee
Other Features
- Appliances: Dishwasher, Disposal, Dryer, Electric Water Heater, Microwave
- Association Name: BONO Managment
- Association Phone: 4072333560
- Country: US
- Furnished: Unfurnished
- Interior Features: Ceiling Fans(s), Thermostat
- Levels: One
- Area Major: 32714 - Altamonte Springs West/Forest City
- Occupant Type: Tenant
- Parcel Number: 10-21-29-521-0300-0390
- Unit Number: 39
- Views: 44
Owner Information
- Owner Pays: None
Similar Properties
Nearby Subdivisions
Brantley Terrace Condo Ph 1 Th
Corniche Twnhms A Rep
Country Creek The Glens At
Cove At Pearl Lake
Crescent Place At Lake Lotus C
Destiny Spgs Condo
Goldie Manor 1st Add
Hidden Spgs Condo
Jamestown Village
Kensington Park Condo
Key West A Condo
Key West Condo
Lake Lotus Club 5 A Condo Rep
Landing A Condo
Little Pearl Lake Heights
Oakland Village Sec 2
Oasis At Pearl Lake A Condo
Reserve At Hillview
Reserve At Wekiva Bend A Condo
River Run Sec 1
River Run Sec 4
Sanlando Spgs
Serravella At Spring Valley A
Spring Lake Pointe
Sutton Place Twnhms A Rep
Village Twnhms A Condo
Weathersfield 1st Add

- Frank Filippelli, Broker,CDPE,CRS,REALTOR ®
- Southern Realty Ent. Inc.
- Mobile: 407.448.1042
- frank4074481042@gmail.com



