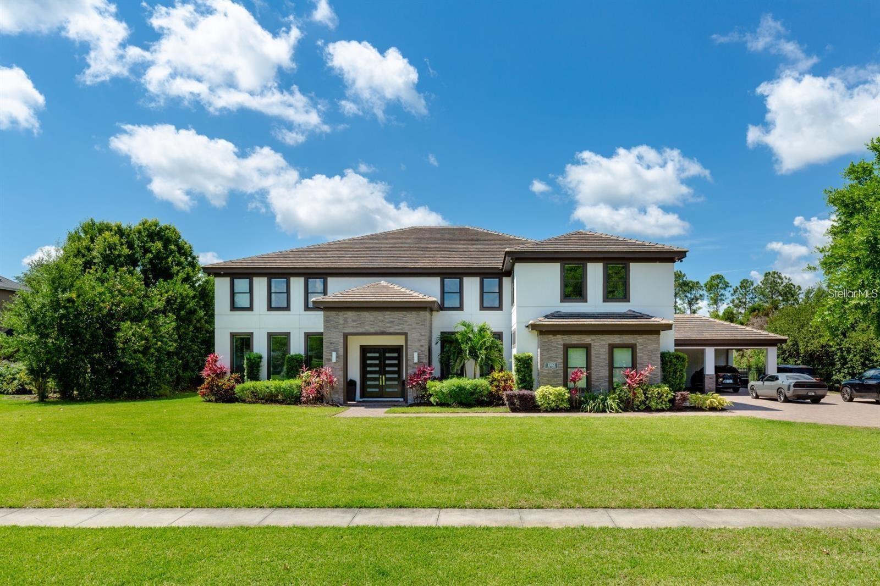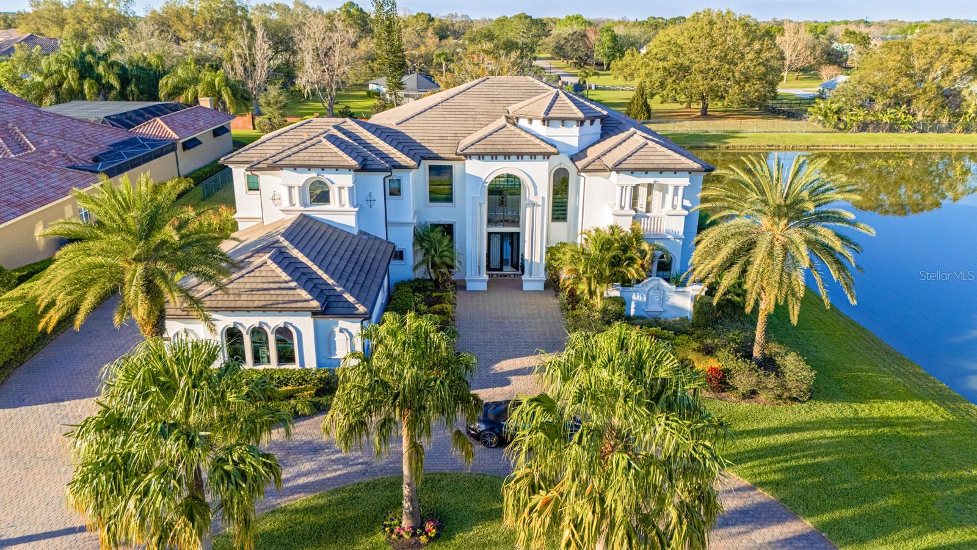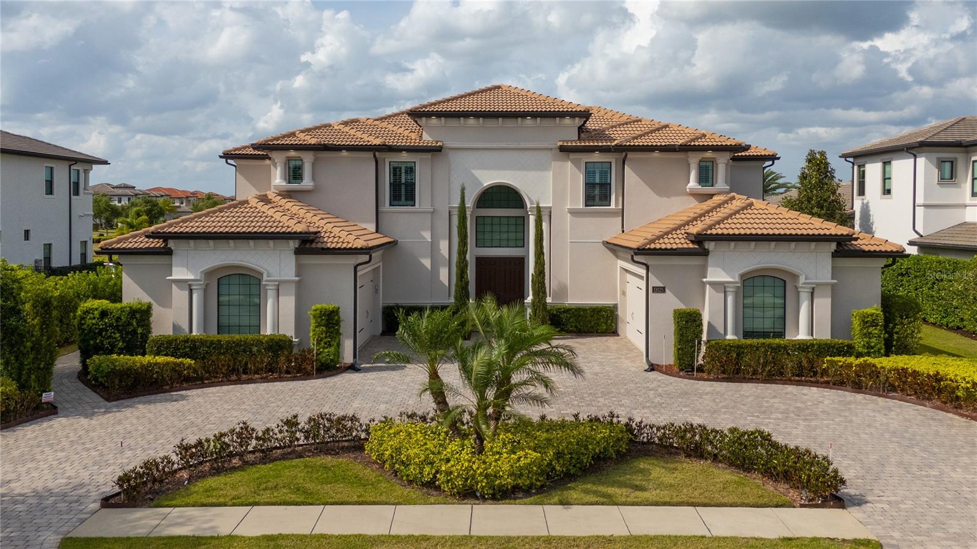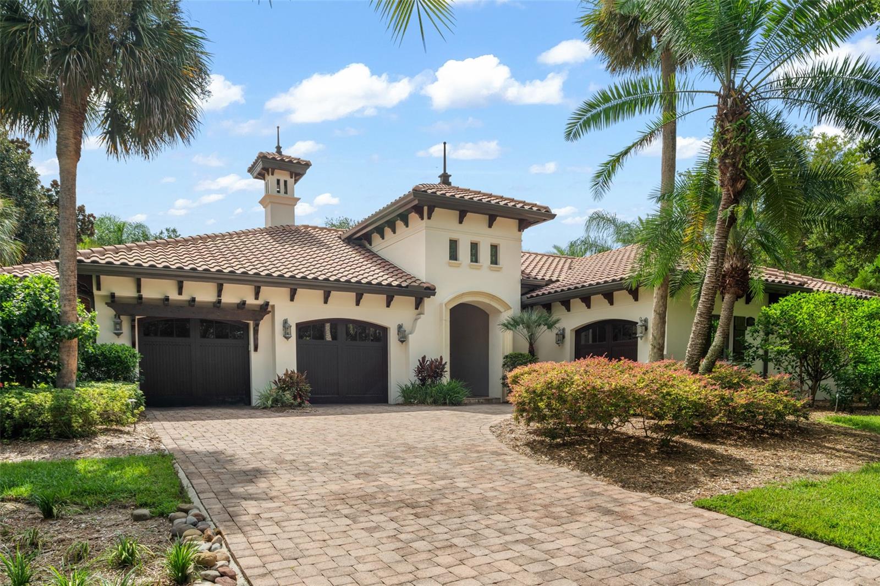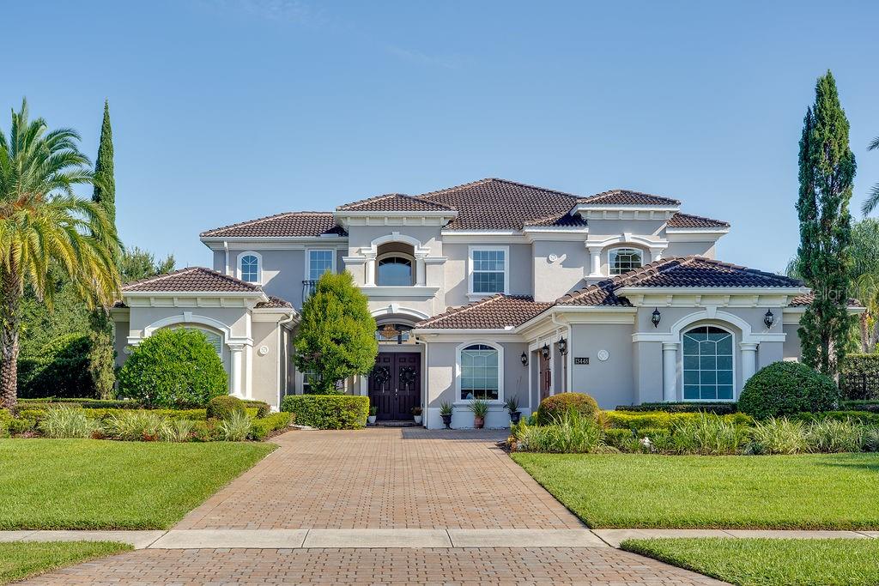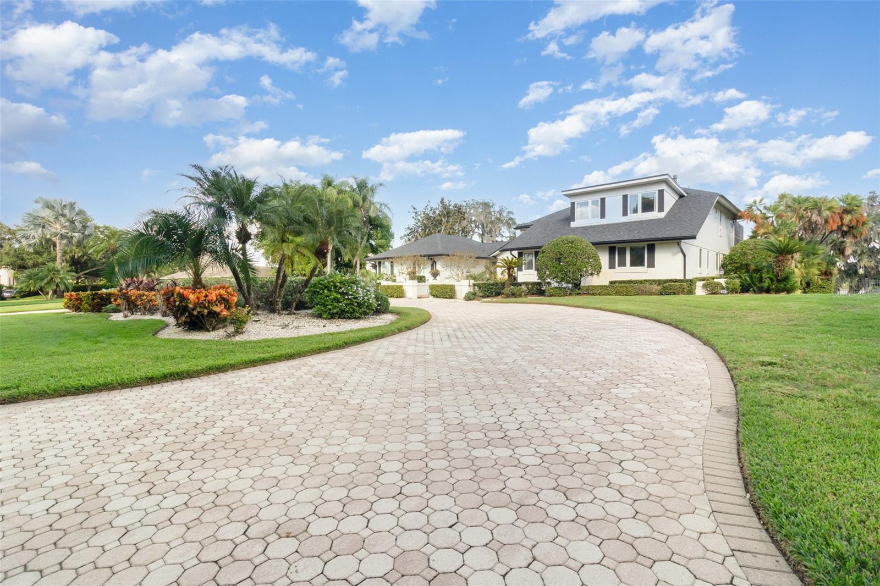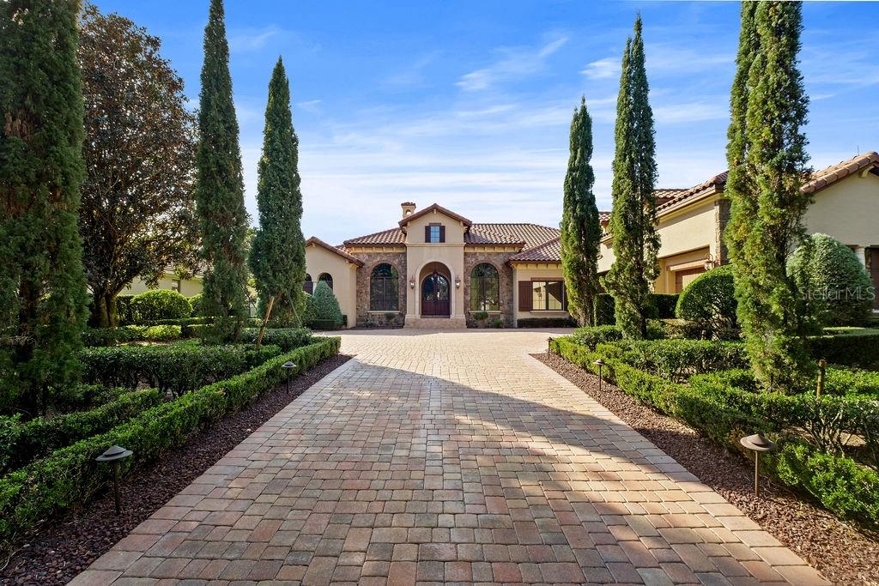9731 Chestnut Ridge Drive, WINDERMERE, FL 34786
Property Photos

Would you like to sell your home before you purchase this one?
Priced at Only: $3,400,000
For more Information Call:
Address: 9731 Chestnut Ridge Drive, WINDERMERE, FL 34786
Property Location and Similar Properties
- MLS#: O6336655 ( Residential )
- Street Address: 9731 Chestnut Ridge Drive
- Viewed: 231
- Price: $3,400,000
- Price sqft: $553
- Waterfront: No
- Year Built: 1986
- Bldg sqft: 6151
- Bedrooms: 4
- Total Baths: 4
- Full Baths: 4
- Garage / Parking Spaces: 2
- Days On Market: 148
- Additional Information
- Geolocation: 28.4928 / -81.5227
- County: ORANGE
- City: WINDERMERE
- Zipcode: 34786
- Subdivision: Isleworth
- Elementary School: Windermere Elem
- Middle School: Chain of Lakes
- High School: Olympia
- Provided by: ISLEWORTH REALTY LLC
- Contact: Monica Lochmandy
- 407-909-9000

- DMCA Notice
-
DescriptionNestled within the gates of the renowned Isleworth Golf & Country Club, this beautiful four bedroom estate offers nearly 5,000 square feet and showcases an elegant transitional style. The main level welcomes you with gracious formal living and dining rooms, each crowned with sparkling chandeliers and framed by oversized windows that capture elevated views of the resort style pool and spa below. Travertine floors flow seamlessly into the gourmet kitchen appointed with stainless steel appliances, a sunlit casual dining space, and direct access to both the intimate family room and an outdoor balcony for effortless indoor outdoor living. Also on the primary level, the serene master suite offers a separate access to the terrace along with a luxuriously updated bath, and dual closets. Completing the primary level is a richly detailed wood paneled office and a well appointed laundry room, adding both warmth and function. The homes thoughtful layout places the secondary bedrooms on the lower level, ensuring privacy and comfort for family or guests. Here, glass doors open to the multi level terrace that gracefully surrounds the sparkling pool and spa, featuring generous deck space for year round lounging and entertaining under the Florida sun. Offering an exceptional combination of timeless design, resort inspired grounds, and a premier location within the gates, this remarkable residence is truly a sanctuary to call home.
Payment Calculator
- Principal & Interest -
- Property Tax $
- Home Insurance $
- HOA Fees $
- Monthly -
Features
Building and Construction
- Covered Spaces: 0.00
- Exterior Features: Balcony, Outdoor Grill, Rain Gutters
- Flooring: Marble, Travertine
- Living Area: 4877.00
- Roof: Tile
Land Information
- Lot Features: Landscaped, Near Golf Course, Paved
School Information
- High School: Olympia High
- Middle School: Chain of Lakes Middle
- School Elementary: Windermere Elem
Garage and Parking
- Garage Spaces: 2.00
- Open Parking Spaces: 0.00
- Parking Features: Circular Driveway, Golf Cart Garage
Eco-Communities
- Pool Features: Heated, In Ground, Lighting, Self Cleaning
- Water Source: Public
Utilities
- Carport Spaces: 0.00
- Cooling: Central Air, Zoned
- Heating: Central, Electric, Natural Gas
- Pets Allowed: Breed Restrictions
- Sewer: Septic Tank
- Utilities: BB/HS Internet Available, Cable Connected, Electricity Connected, Natural Gas Connected, Water Connected
Amenities
- Association Amenities: Cable TV, Playground, Security
Finance and Tax Information
- Home Owners Association Fee Includes: Guard - 24 Hour, Cable TV, Escrow Reserves Fund, Internet, Maintenance Grounds, Maintenance, Security
- Home Owners Association Fee: 3129.00
- Insurance Expense: 0.00
- Net Operating Income: 0.00
- Other Expense: 0.00
- Tax Year: 2024
Other Features
- Appliances: Bar Fridge, Built-In Oven, Dishwasher, Disposal, Dryer, Exhaust Fan, Gas Water Heater, Ice Maker, Microwave, Range, Range Hood, Refrigerator, Trash Compactor, Washer, Water Filtration System, Water Purifier, Water Softener
- Association Name: Dan O'Connell
- Association Phone: 407-909-2071
- Country: US
- Interior Features: Cathedral Ceiling(s), Ceiling Fans(s), Kitchen/Family Room Combo, Primary Bedroom Main Floor, Stone Counters, Thermostat, Walk-In Closet(s)
- Legal Description: ISLEWORTH 16/118 LOT 7
- Levels: Two
- Area Major: 34786 - Windermere
- Occupant Type: Owner
- Parcel Number: 16-23-28-3899-00-070
- View: Pool
- Views: 231
- Zoning Code: P-D
Similar Properties
Nearby Subdivisions
Ashlin Fark Ph 2
Bellaria
Belmere Village
Belmere Village G2 48 65
Butler Bay
Casa Del Lago Rep
Casabella
Chaine De Lac
Creeks Run
Down Point Sub
Eden Isle
Enclave
Estates At Windermere
Farms
Glenmuir
Glenmuir 48 39
Glenmuir Ut 02 51 42
Gotha Town
Harbor Isle
Isleworth
Isleworth West
Keenes Pointe
Keenes Pointe 46104
Lake Burden South Ph I
Lake Butler Estates
Lake Cawood Estates
Lake Crescent Reserve
Lake Down Reserve
Lake Hancock Shores
Lake Roper Pointe
Lakes Windermere Ph 01 49 108
Lakeswindermere Ph 02a
Lakeswindermere Ph 04
Lakeswindermerepeachtree
Metcalf Park Rep
Palms At Windermere
Peachtree Park
Preston Square
Providence
Providence Ph 01 50 03
Providence Ph 02
Reserve At Belmere
Reserve At Belmere Ph 02
Reserve At Belmere Ph 02 48 14
Reserve At Belmere Ph 03 51 01
Reserve At Belmere Phase Iv
Reserve At Lake Butler Sound
Roberts Landing
Sanctuarylkswindermere
Sawyer Shores Sub
Sawyer Sound
Silver Woods Ph 03
Stillwater Xings Prcl Sc13 1
Summerport
Summerport Ph 05
Tildens Grove
Tildens Grove Ph 01 4765
Tuscany Ridge 50 141
Vineyardshorizons West Ph 1b
Waterford Pointe
Waterstone
Wauseon Ridge
Weatherstone On Lake Olivia
West Point Commons
Westover Reserve Ph 02
Westside Village
Whitney Islesbelmere Ph 02
Willows At Lake Rhea Ph 02
Windermere
Windermere Downs Ph 03
Windermere Isle
Windermere Lndgs Fd1
Windermere Lndgs Ph 02
Windermere Reserve
Windermere Sound
Windermere Sound Ph 2
Windermere Terrace
Windermere Town
Windermere Town Rep
Windermere Trls Ph 1b
Windermere Trls Ph 1c
Windermere Trls Ph 3a
Windermere Trls Ph 3b
Windermere Trls Ph Ia
Windsor Hill
Windstone

- Frank Filippelli, Broker,CDPE,CRS,REALTOR ®
- Southern Realty Ent. Inc.
- Mobile: 407.448.1042
- frank4074481042@gmail.com



























































