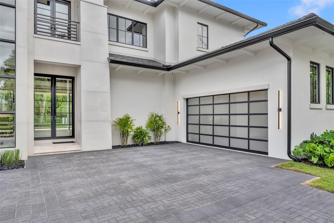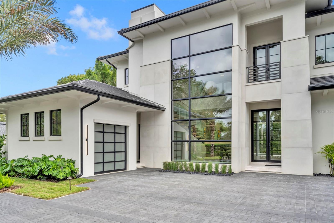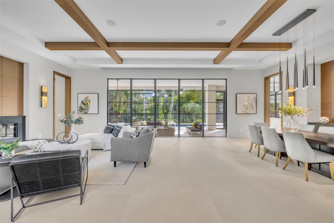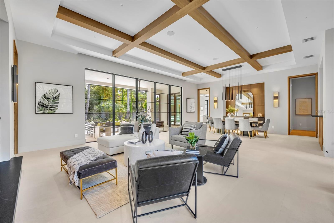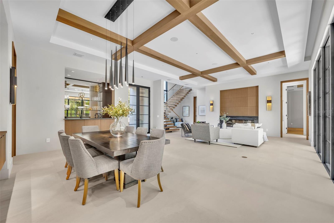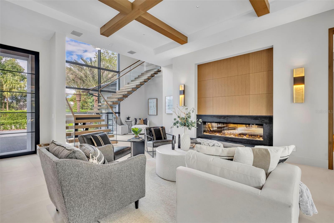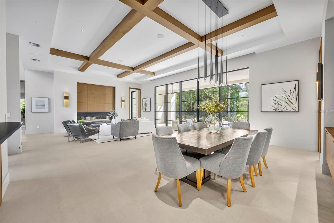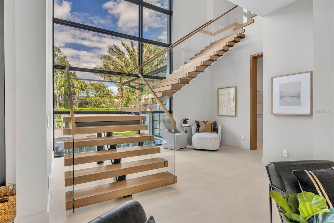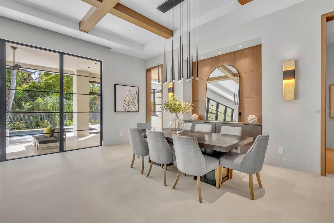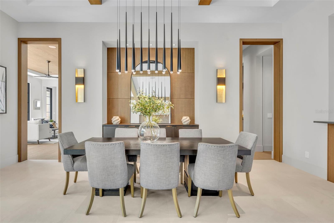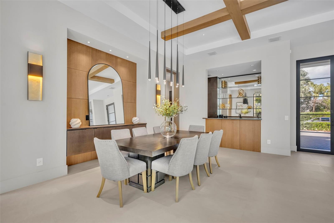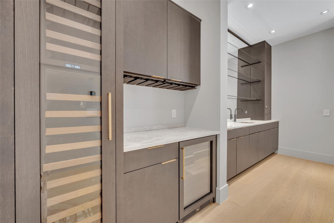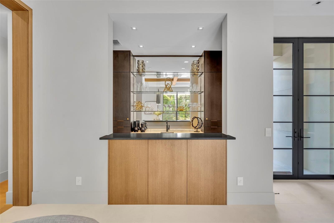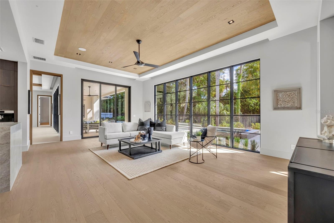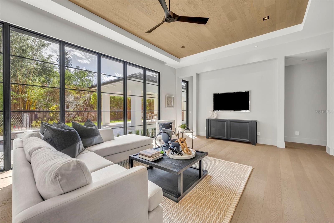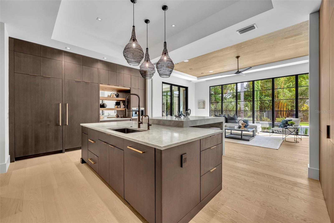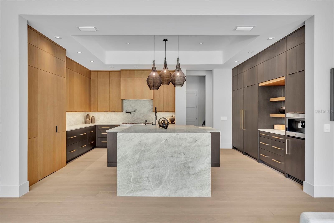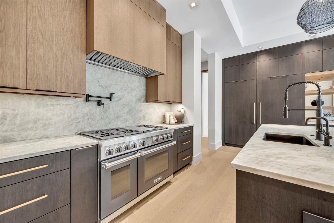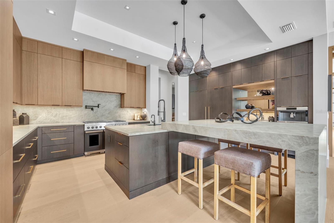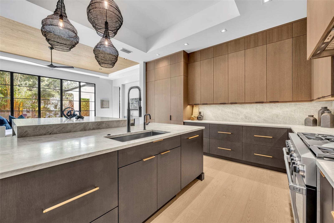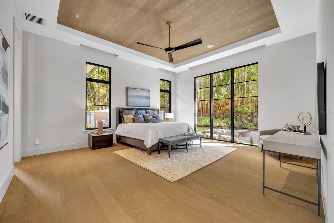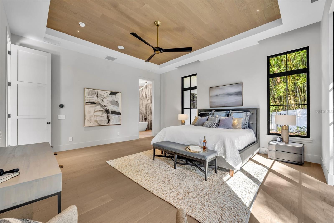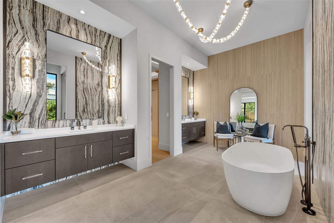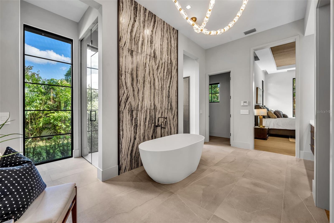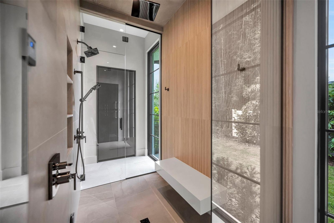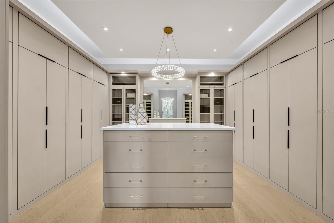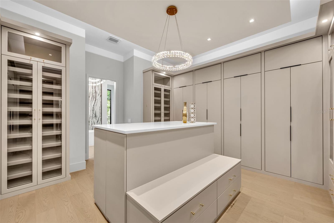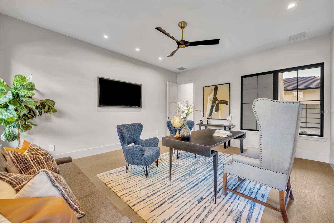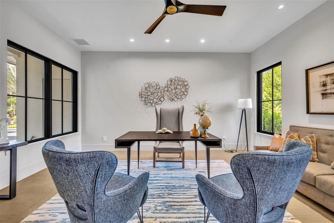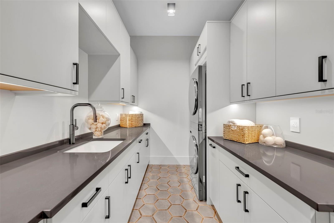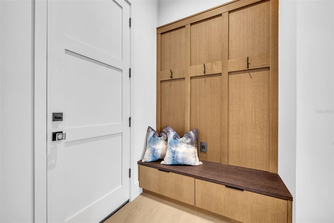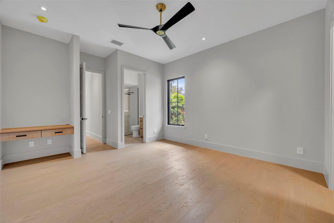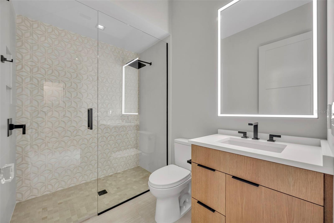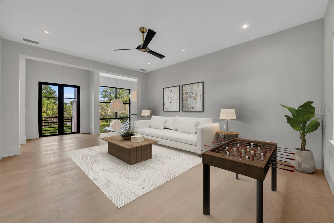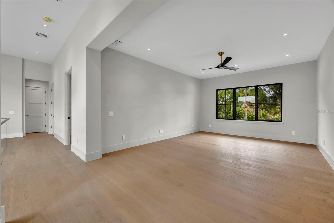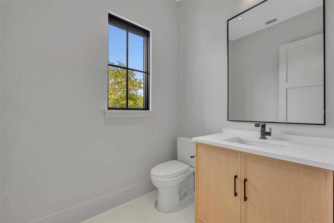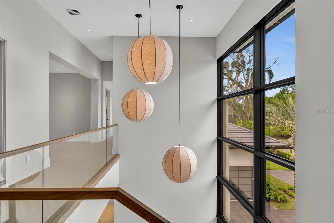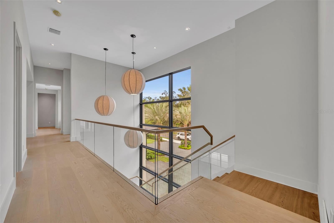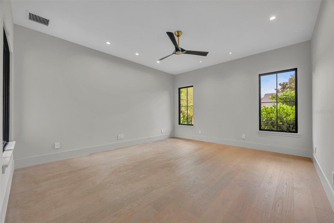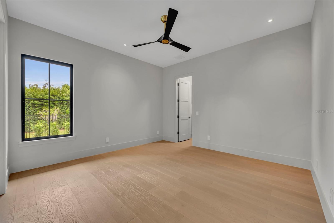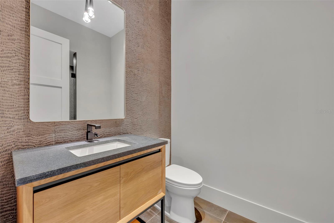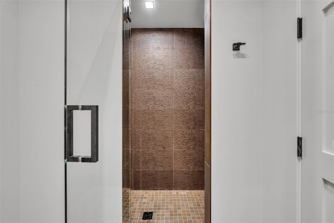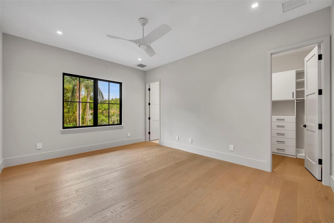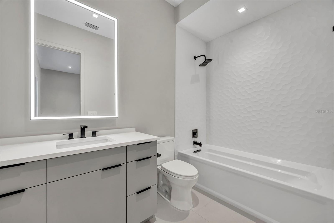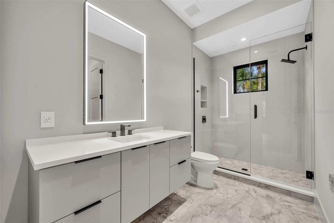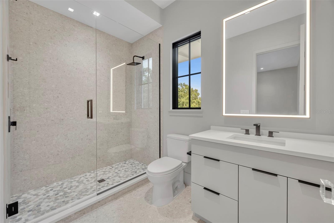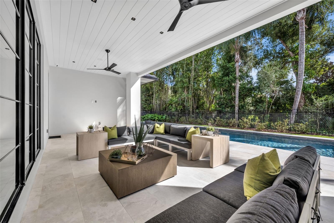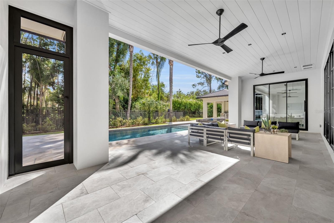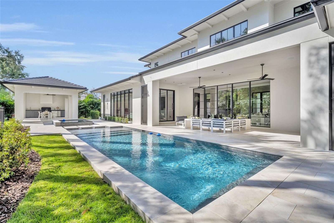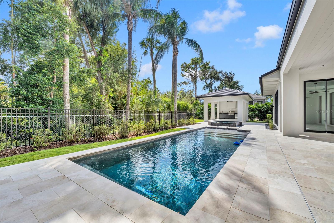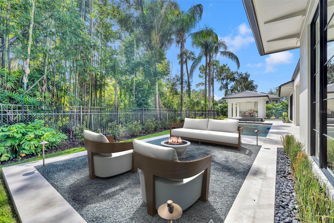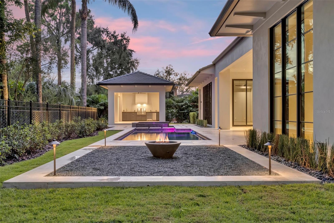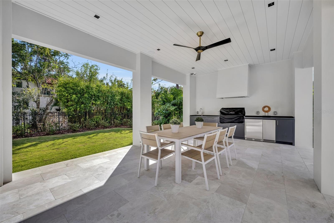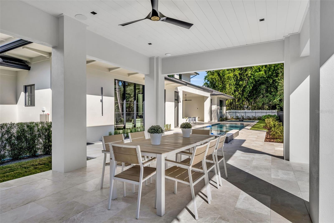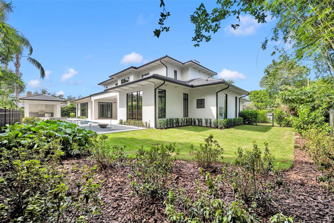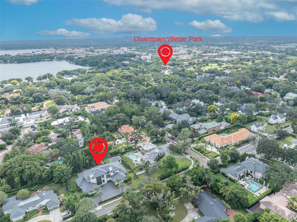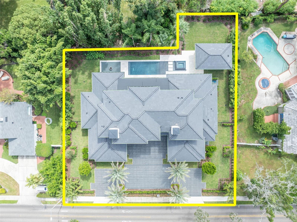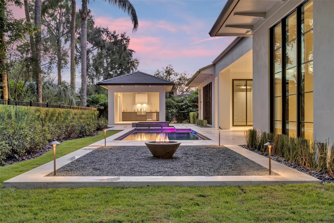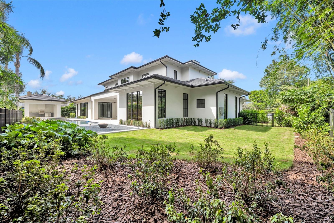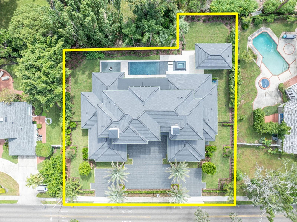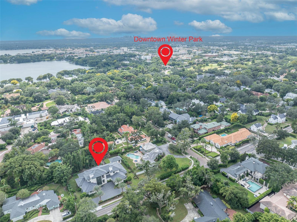550 Palmer Avenue, WINTER PARK, FL 32789
Property Photos
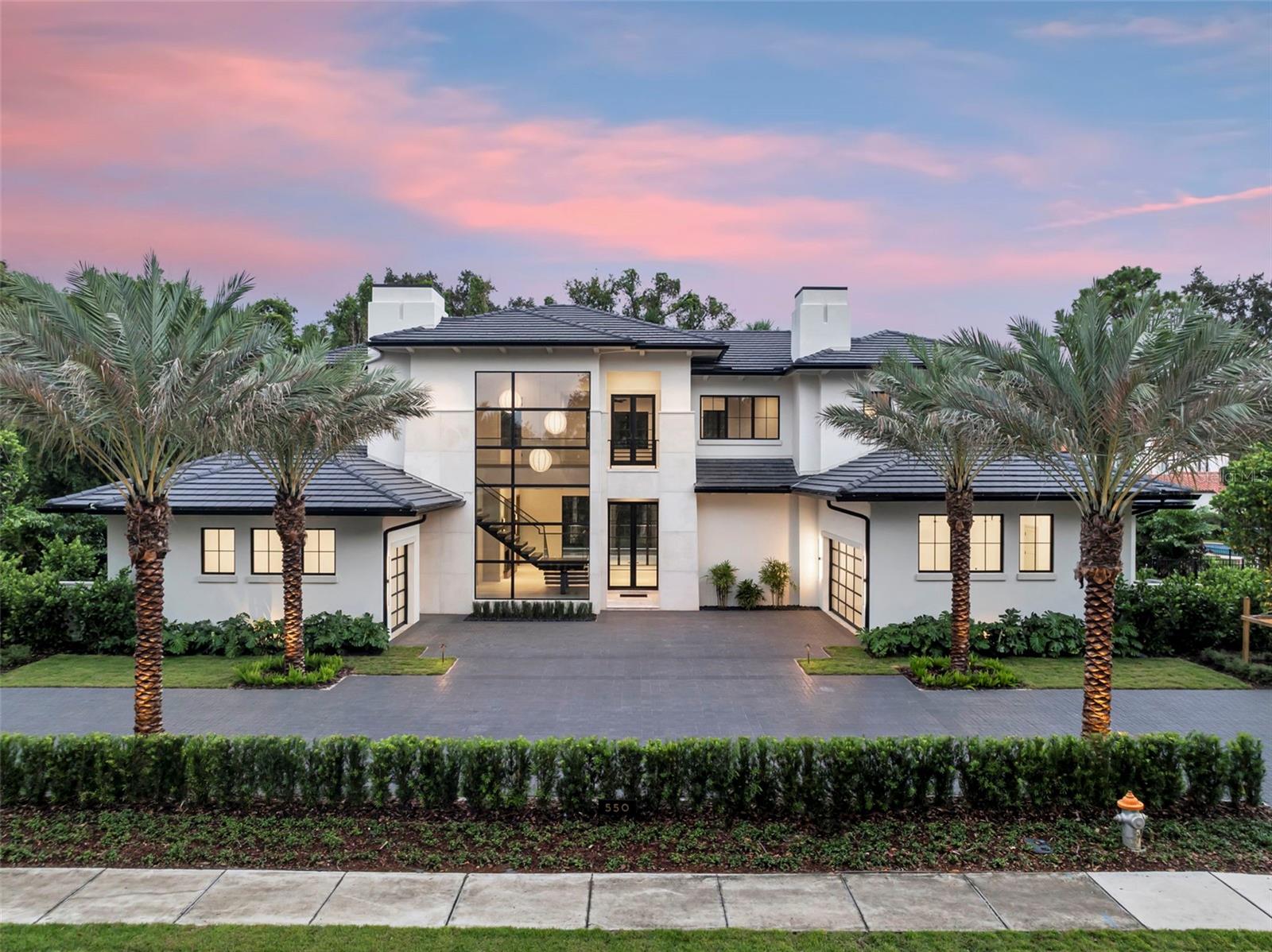
Would you like to sell your home before you purchase this one?
Priced at Only: $7,200,000
For more Information Call:
Address: 550 Palmer Avenue, WINTER PARK, FL 32789
Property Location and Similar Properties
- MLS#: O6349188 ( Residential )
- Street Address: 550 Palmer Avenue
- Viewed: 22
- Price: $7,200,000
- Price sqft: $900
- Waterfront: No
- Year Built: 2025
- Bldg sqft: 8002
- Bedrooms: 5
- Total Baths: 7
- Full Baths: 6
- 1/2 Baths: 1
- Garage / Parking Spaces: 3
- Days On Market: 12
- Additional Information
- Geolocation: 28.6067 / -81.3455
- County: ORANGE
- City: WINTER PARK
- Zipcode: 32789
- Subdivision: Osceola Place
- Elementary School: Lakemont Elem
- Middle School: Maitland
- High School: Winter Park
- Provided by: FANNIE HILLMAN & ASSOCIATES
- Contact: John McDade
- 407-644-1234

- DMCA Notice
-
DescriptionExquisite new construction in the Heart of Winter Park perfectly positioned on an oversized lot just steps from Park Avenues renowned shops, fine dining, and the iconic Winter Park 9 hole golf course, this extraordinary custom residence is a showcase of timeless design and modern luxury. Conceived by acclaimed architect Dan Delong of Origins Residential Design and brought to life by Sean Wulff of Native Homes, every detail has been thoughtfully curated to impress even the most discerning buyer. The expansive floor plan encompasses 5 bedrooms, 6 full baths, and 1 half bath, blending sophistication and comfort across multiple living spaces. Highlights include a dramatic great room, inviting family room, private study, downstairs guest suite, a full bar featuring a 56 bottle wine refrigerator, and an upstairs game room ideal for both everyday living and elegant entertaining. A grand entry reveals the great room with soaring floor to ceiling windows and elegant Italian porcelain tile, all overlooking the serene pool and patio. The chefs kitchen seamlessly connects to the family room and features Canadian crafted European style cabinetry, Wolf, Sub Zero & Fisher & Paykel appliances (dual ovens, dual dishwashers, built in coffee maker, wine cooler, and beverage center), quartzite countertops, a large island with bar seating, hidden walk in pantry, plus whole house water softener and filtration systems for premium convenience. The first floor primary suite is a true retreat with spa inspired amenities and a custom built walk in closet complete with cabinetry and a spacious island. Also on the main level: a private guest suite and dedicated home office/study. Upstairs, a generous game room and three additional en suite bedrooms provide comfort and privacy for family and guests alike. Designed for seamless indoor outdoor living, the residence boasts two covered lanais finished in Turkish Marble, disappearing screens, a summer kitchen with Urban Bonfire Cabinetry, refrigerator, and ice maker, along with a freestanding fire pit and lush tropical landscaping. The saltwater pool with sun shelf and heated gas spa ensures year round enjoyment. Built to the highest standards, the home features R 14 block walls with core 500 insulation, open cell foam insulation in attic, Andersen windows, a flat concrete tile roof, and tongue and groove ceilings on all lanais. Additional luxuries include: Select European white oak wood floors and Italian porcelain flooring throughout 12 ceilings on the main level, 10 ceilings upstairs Cutting edge construction for efficiency and durability
Payment Calculator
- Principal & Interest -
- Property Tax $
- Home Insurance $
- HOA Fees $
- Monthly -
Features
Building and Construction
- Builder Name: Native Homes Inc
- Covered Spaces: 0.00
- Exterior Features: Lighting, Rain Gutters, Sliding Doors
- Fencing: Other
- Flooring: Hardwood, Tile
- Living Area: 5939.00
- Other Structures: Cabana, Outdoor Kitchen
- Roof: Concrete, Tile
Property Information
- Property Condition: Completed
Land Information
- Lot Features: City Limits, Oversized Lot, Sidewalk
School Information
- High School: Winter Park High
- Middle School: Maitland Middle
- School Elementary: Lakemont Elem
Garage and Parking
- Garage Spaces: 3.00
- Open Parking Spaces: 0.00
- Parking Features: Circular Driveway, Driveway, Garage Door Opener, Garage
Eco-Communities
- Pool Features: Gunite, In Ground, Salt Water
- Water Source: Public
Utilities
- Carport Spaces: 0.00
- Cooling: Central Air, Humidity Control, Zoned
- Heating: Central, Heat Recovery Unit, Zoned
- Sewer: Public Sewer
- Utilities: Electricity Connected, Natural Gas Connected, Public, Sewer Connected, Underground Utilities, Water Connected
Finance and Tax Information
- Home Owners Association Fee: 0.00
- Insurance Expense: 0.00
- Net Operating Income: 0.00
- Other Expense: 0.00
- Tax Year: 2025
Other Features
- Appliances: Convection Oven, Dishwasher, Disposal, Exhaust Fan, Freezer, Gas Water Heater, Microwave, Range, Range Hood, Refrigerator, Tankless Water Heater, Wine Refrigerator
- Country: US
- Furnished: Unfurnished
- Interior Features: Built-in Features, Crown Molding, Dry Bar, Eat-in Kitchen, High Ceilings, In Wall Pest System, Kitchen/Family Room Combo, Living Room/Dining Room Combo, Open Floorplan, Primary Bedroom Main Floor, Solid Wood Cabinets, Split Bedroom, Stone Counters, Thermostat, Walk-In Closet(s)
- Legal Description: OSCEOLA PLACE H/56 THE E 50 FT LOTS 1 &2 (LESS S 25 FT LOT 2) & W 100 FT LOTS 5& 6 (LESS S 55 FT LOT 6)
- Levels: Two
- Area Major: 32789 - Winter Park
- Occupant Type: Vacant
- Parcel Number: 05-22-30-6468-00-011
- Style: Contemporary, Custom
- Views: 22
- Zoning Code: R-1AA
Nearby Subdivisions
0000137281
3223171-3223171
32231713223171
Albert Lee Ridge Add 02
Albert Lee Ridge First Add
Banks Colonial Estates
Camwood Sub
Carver Town
Charmont
Cloister Grove Sub
Comstock Park
Conwill Estates
Cortland Park
Dixie Terrace
Dubsdread Heights
Dyer Susan Resub
Ellno Willo
Fontainebleau
Forest Hills
Galloway Place Rep
Garden Acres Rep
Glencoe Sub
Golfview
Golfview Heights
Green Oaks Rep 02
Greenspk
Hamilton Place
Howell Forest
J Kronenberger Sub
Karolina On Killarney
Kenilworth Shores Sec 06
Killarney Estates
Lake Bell Terrace
Lake Forest Park
Lake Killarney
Lake Killarney Shores
Lake Knowles Terrace
Lake Knowles Terrace Add 02
Lakeview Terrace
Lawndale
Lugano Terrace
Maitland Shores
Maitland Shores First Add
Morseland Sub
Northwood Terrace
Not On The List
Orange Grove Sub
Orange Terrace
Orangewood Park
Orwin Manor Westminster Sec
Osceola Place
Osceola Shores Sec 03
Osceola Summit
Palmer Ave Lakeside Prop
Park Grove
Parklando 03
Sevilla
Shores Lake Killarney
Shores Lake Killarney Sec 02
Stansbury Estates
Sylvan Heights
Tangerine Court
Tantum Add
Temple Terrace
Thomas M Henkels Add
Timberlane Shores
Trotters Rep
Twin Acres
Valencia Terrace
Virginia Heights
Virginia Heights Rep
Windsong Elizabeths Walk
Windsong Preserve Point 4376
Windsongpreserve Point
Winter Park
Winter Park Heights
Winter Park Village

- Frank Filippelli, Broker,CDPE,CRS,REALTOR ®
- Southern Realty Ent. Inc.
- Mobile: 407.448.1042
- frank4074481042@gmail.com



