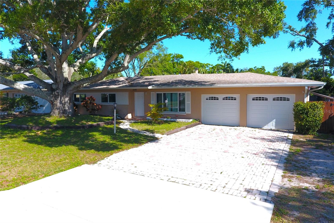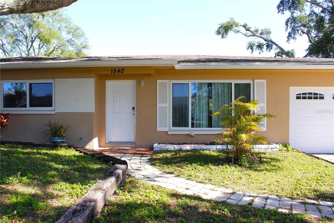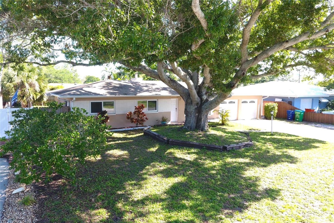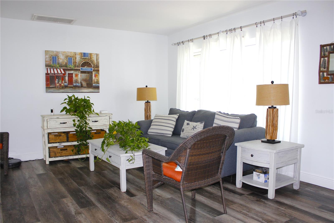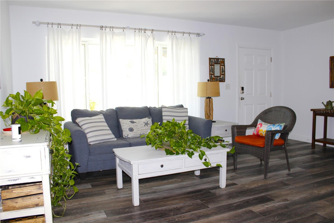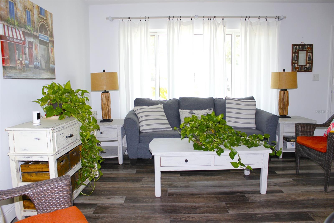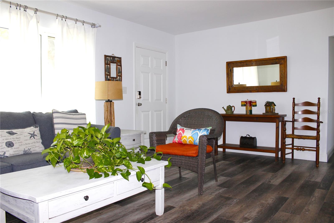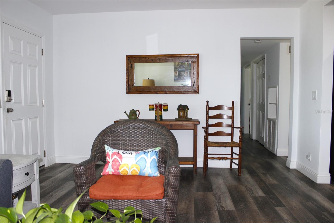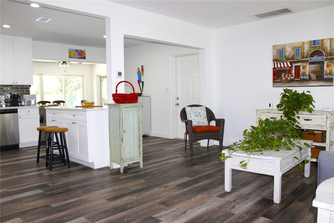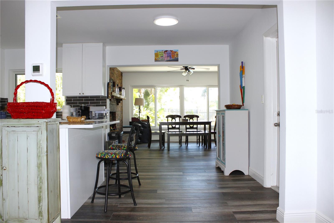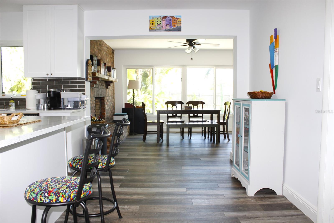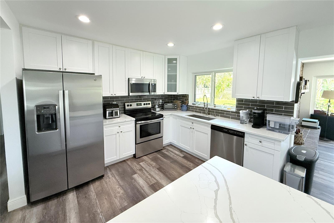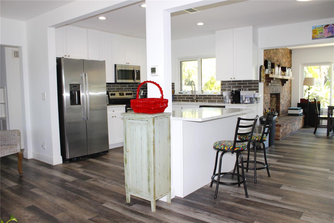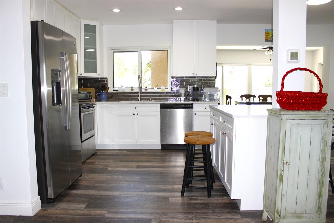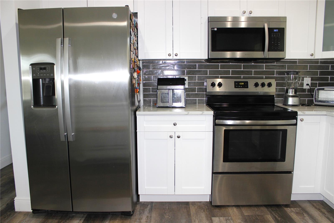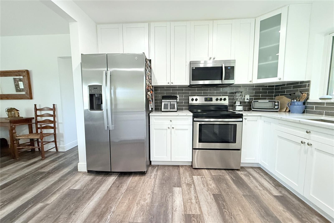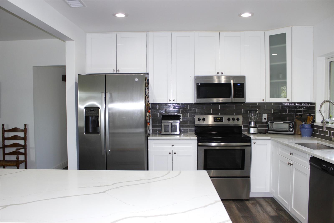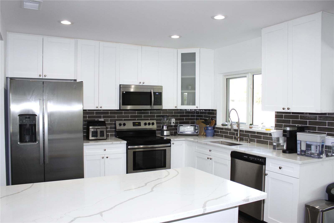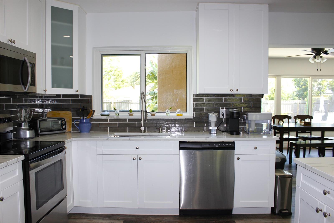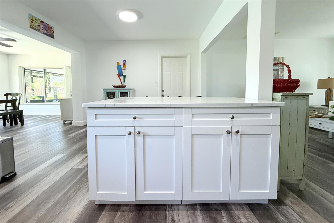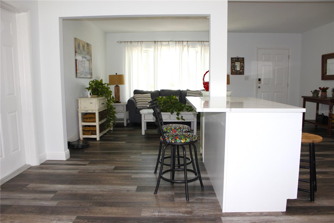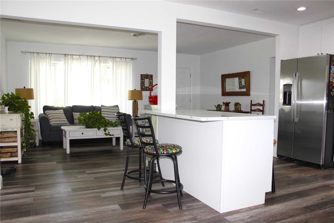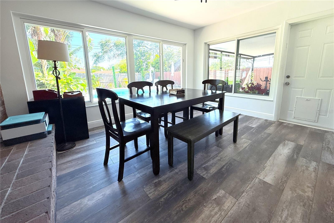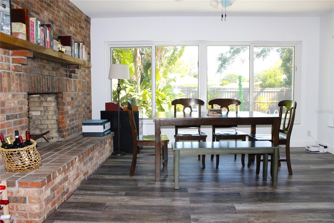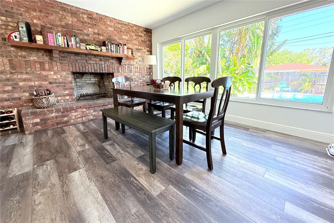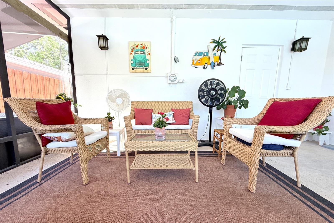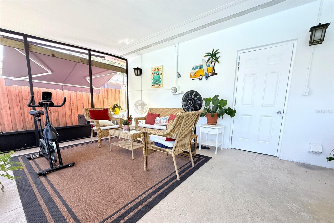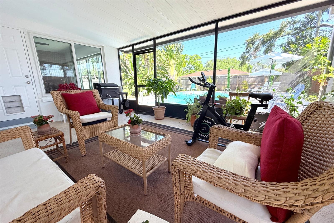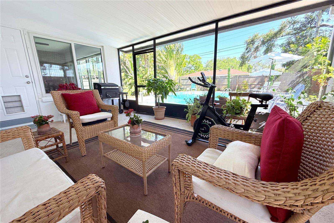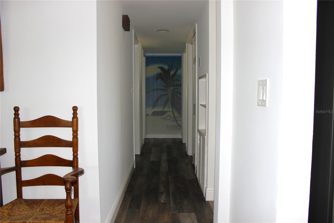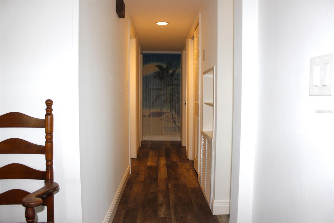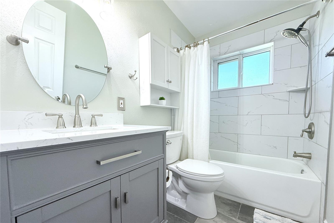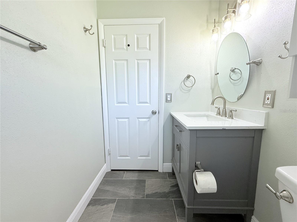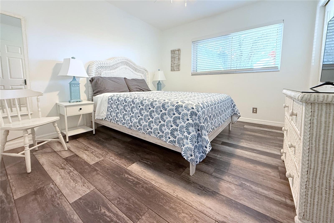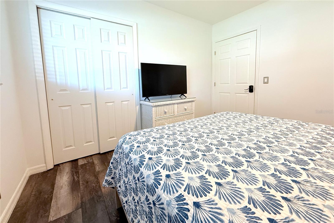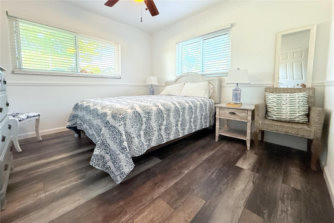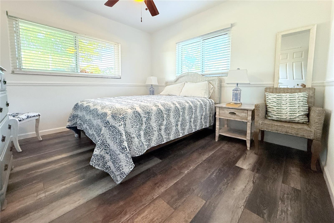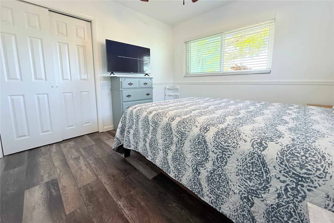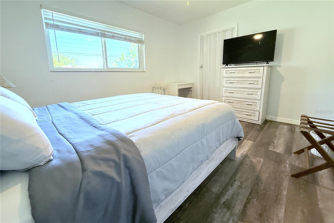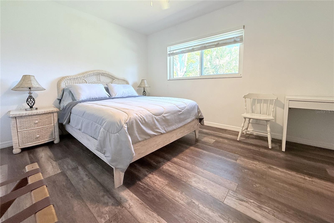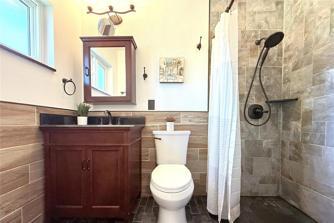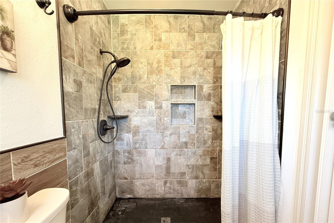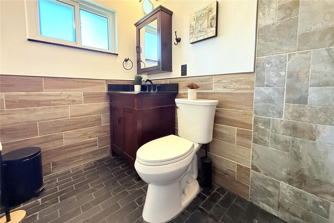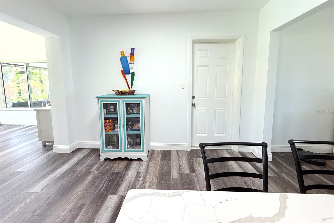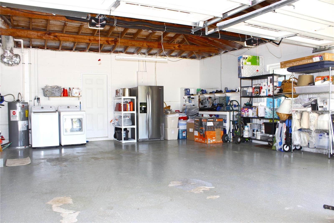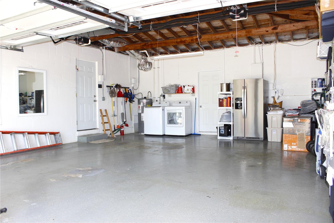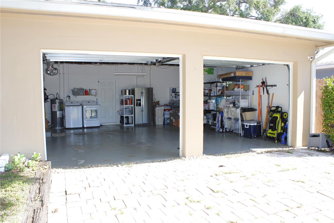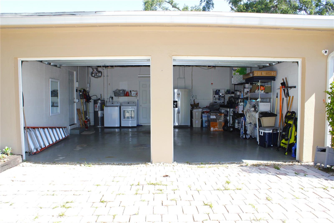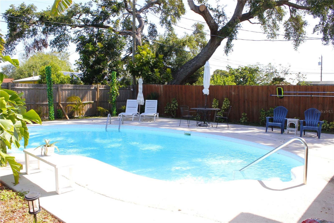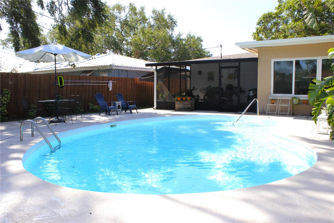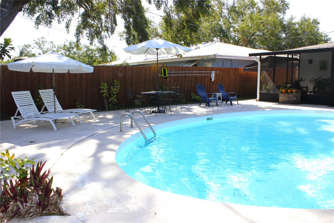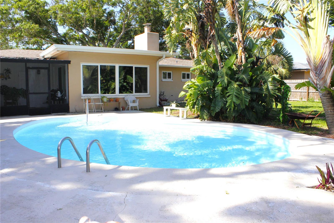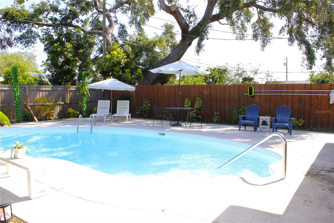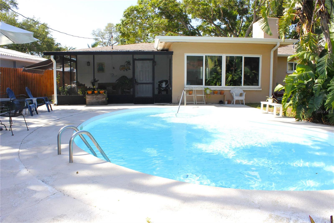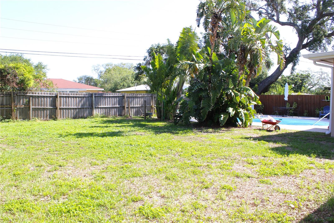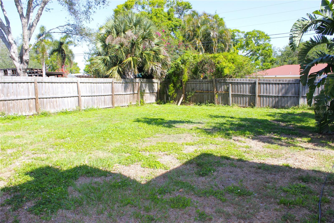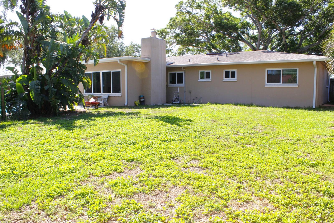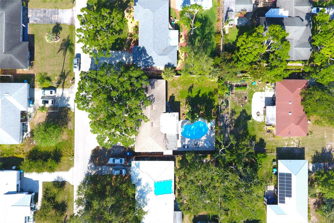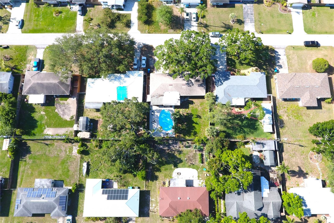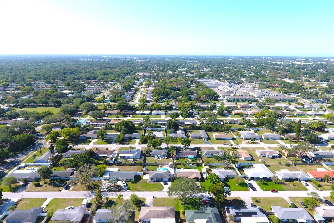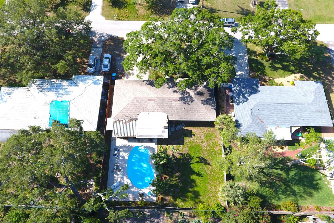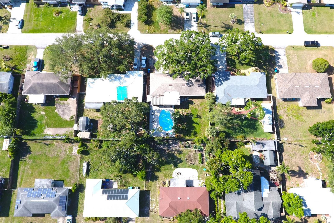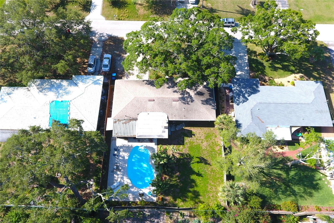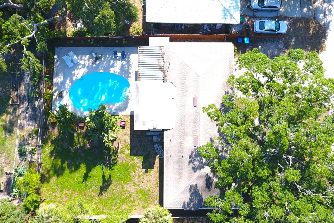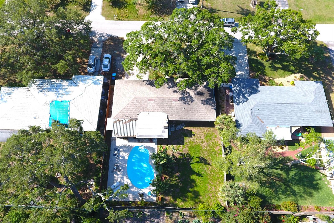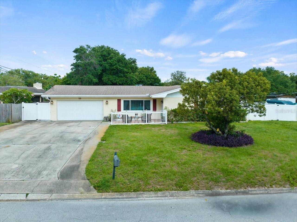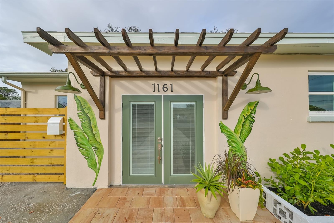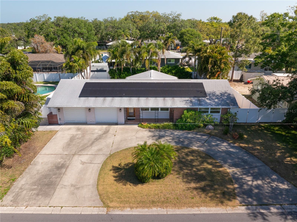1540 Lime Street, CLEARWATER, FL 33756
Property Photos
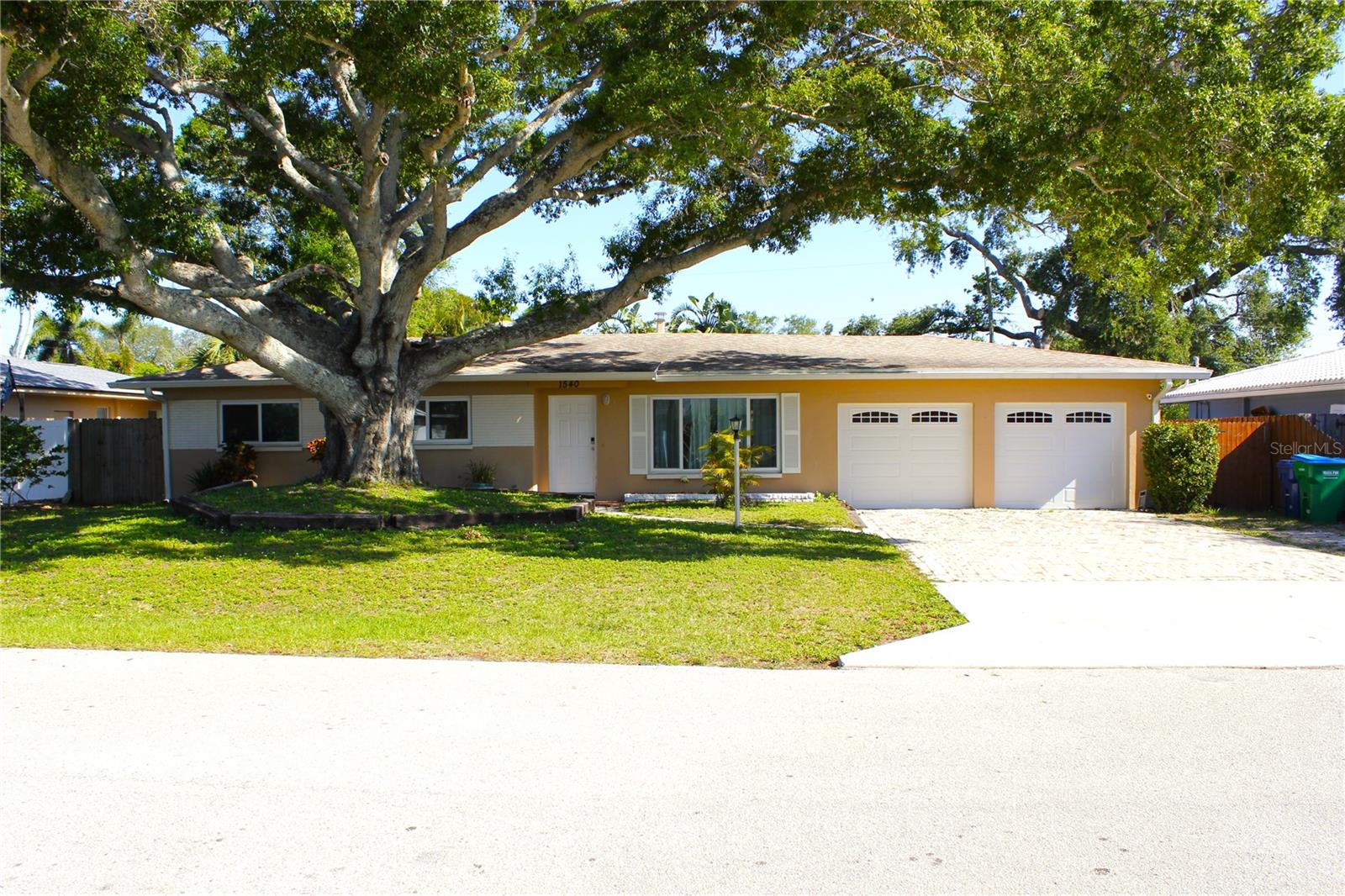
Would you like to sell your home before you purchase this one?
Priced at Only: $580,000
For more Information Call:
Address: 1540 Lime Street, CLEARWATER, FL 33756
Property Location and Similar Properties
- MLS#: W7874311 ( Residential )
- Street Address: 1540 Lime Street
- Viewed: 1
- Price: $580,000
- Price sqft: $290
- Waterfront: No
- Year Built: 1957
- Bldg sqft: 1999
- Bedrooms: 3
- Total Baths: 2
- Full Baths: 2
- Garage / Parking Spaces: 2
- Days On Market: 13
- Additional Information
- Geolocation: 27.946 / -82.7722
- County: PINELLAS
- City: CLEARWATER
- Zipcode: 33756
- Subdivision: Highland Lake Sub 3rd Add
- Elementary School: Plumb Elementary PN
- Middle School: Oak Grove Middle PN
- High School: Clearwater High PN
- Provided by: KELLER WILLIAMS REALTY- PALM H
- Contact: Jesus Van Der Henst
- 727-772-0772

- DMCA Notice
-
DescriptionUpdated home, in an excellent location in a well established family neighborhood highland lake. As you approach the home you will see a large paver drive path with plenty of parking space and a front porch with tile flooring, leading you to an elegant front door. Step into the house and see an open area with a generous living room, a perfect space for gatherings and entertaining guests. To your front right is the dining room area for delightful meals and celebrations, to the front a beautiful fully renovated kitchen with new cabinets, modern quartz countertops and backsplash, stainless steel appliances, fancy faucet and big sink for your convenience with a spacious eat in breakfast bar. Then you have your family room with chimney and extra large side sliding windows that let in the light while overlooking the pool and private back yard. Next to it a modern covered and screened lanai, an ideal retreat just waiting for you! From the entrance to your left a hall that leads you to the guest bathroom with a tub, new tile, new modern shower fixtures, and fancy vanity sink. You continue to the hall and at your left you find the two bedrooms with ceiling fans, and at the end to your right the master bedroom with his private master updated bathroom with new shower tile top to bottom, a new modern shower fixture, and a new vanity with granite top. From the dining room you have access to the garage and laundry area, that also, you can use it as a man cave or playroom! Throughout the house are newer 6 panel doors. Recently painted interior... And much more! All the major renovations that have been completed here 5 years or less! 2021 impact/hurricane rated windows. According to previous owner, 2018cpvc full home repipe of incoming water lines! 2018 replaced cast iron sewer lines with cpvc from house & installed new drain field! 2018 new septic tank installed. 2018 hvac, 2022 air ducts replaced. Updated & stylish laminate flooring throughout the whole house, no carpet here! 2019 master bath remodel with roll in roman shower & 2022 guest bath remodel;complete kitchen updated and remodeling with new cabinets in 2024, 2022/23 refrigerator and microwave & leaf filter gutter guards; 2017 roof & 2020chimney cap, 2017 pool pump; 2017 termite tented just prior to purchase; 2017 water heater; 2017 pool pump! 2023 garage doors and garage flooring, nov 2023 pool resurfacing and light fixture, 2024 ceiling insulation, 2023 change of interior outlets, 2024 septic tank service. House has handicap accessible features, including 3 expanded entries front door, 1 guest bedroom and master bedroom, as well as the master bath roll in roman shower. Pool is also easy to enjoy and equipped with an easy anchor embedded. No hoa, no cdd, no flood insurance required!! Come see it before it gets under contract
Payment Calculator
- Principal & Interest -
- Property Tax $
- Home Insurance $
- HOA Fees $
- Monthly -
Features
Building and Construction
- Covered Spaces: 0.00
- Exterior Features: Private Mailbox
- Flooring: Ceramic Tile, Laminate
- Living Area: 1430.00
- Roof: Shingle
School Information
- High School: Clearwater High-PN
- Middle School: Oak Grove Middle-PN
- School Elementary: Plumb Elementary-PN
Garage and Parking
- Garage Spaces: 2.00
- Open Parking Spaces: 0.00
Eco-Communities
- Pool Features: Fiberglass
- Water Source: Public
Utilities
- Carport Spaces: 0.00
- Cooling: Central Air
- Heating: Central
- Sewer: Septic Tank
- Utilities: Electricity Connected, Public, Water Connected
Finance and Tax Information
- Home Owners Association Fee: 0.00
- Insurance Expense: 0.00
- Net Operating Income: 0.00
- Other Expense: 0.00
- Tax Year: 2024
Other Features
- Appliances: Dishwasher, Electric Water Heater, Microwave, Range, Refrigerator
- Country: US
- Interior Features: Ceiling Fans(s)
- Legal Description: HIGHLAND LAKE SUB 3RD ADD LOT 146
- Levels: One
- Area Major: 33756 - Clearwater/Belleair
- Occupant Type: Owner
- Parcel Number: 23-29-15-38862-000-1460
- Zoning Code: R-3
Similar Properties
Nearby Subdivisions
Ardmore Place Rep
Bel-keene
Belkeene
Belleair Terrace
Belleview Court
Belmont Add 01
Belmont Sub
Belmont Sub 1st Add
Belmont Sub 2nd Add
Boulevard Heights
Brookhill
Carolina Terrace Annex
Chesterfield Heights
Chesterfield Heights 2nd Add
Clearwater
Douglas Manor
Douglas Manor Lake
Druid Groves Rep
Druid Heights
Duncans A H Resub
Eden Court
Emerald Hill Estates
Forrest Hill Estates
Gates Knoll
Gates Knoll 1st Add
Harbor Oaks
Highland Lake Sub 3rd Add
Highland Lake Sub 4th Add
Keeneair
Lakeview Estates
Lakeview Estates 1st Add
Lakeview Estates 1st Add Blk 5
Lakeview Heights
Lakeview Vista 1st Add Rep
Leisure Acres
Magnolia Heights
Magnolia Park
Mcveigh Sub 1st Add
Mcveigh Sub 2nd Add
Meadow Creek
Midway Acres
Monterey Gardens
Monterey Heights
Monterey Heights 1st Add
Mount Orange Rev
Myrtledale
None
Normandy Park Oaks Condo
Normandy Park South
Not In Hernando
Oak Acres Add
Parkwood 2nd Add
Penthouse Groves
Ponce Deleon Estates
Rollins Sub
Roseann Sub
Rosery Grove Villa
Salls Sub
Sirmons Heights
Sirmons Heights 1st Add
Starr Saverys Add
Sunny Park Groves
Sunshine Groves
Sunshine Terrace Condo
Tennessee Terrace
Woodridge
Woodridge Estates

- Frank Filippelli, Broker,CDPE,CRS,REALTOR ®
- Southern Realty Ent. Inc.
- Mobile: 407.448.1042
- frank4074481042@gmail.com



