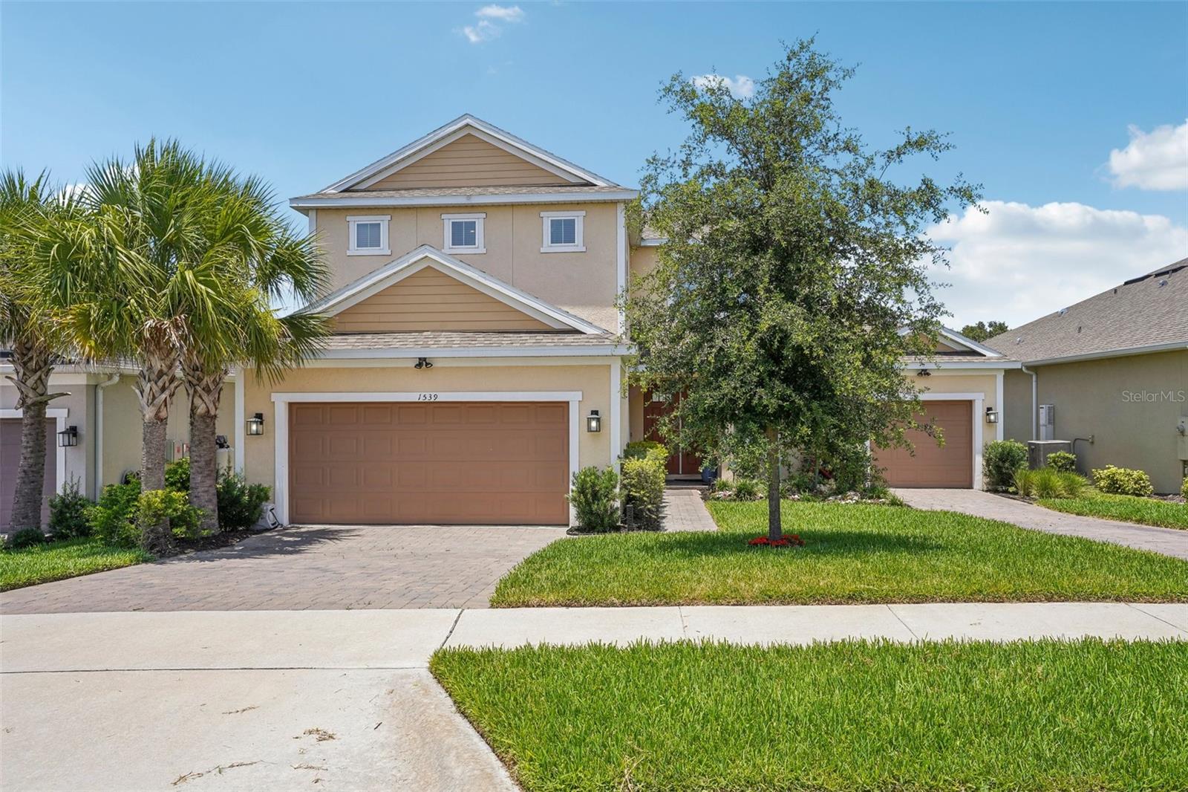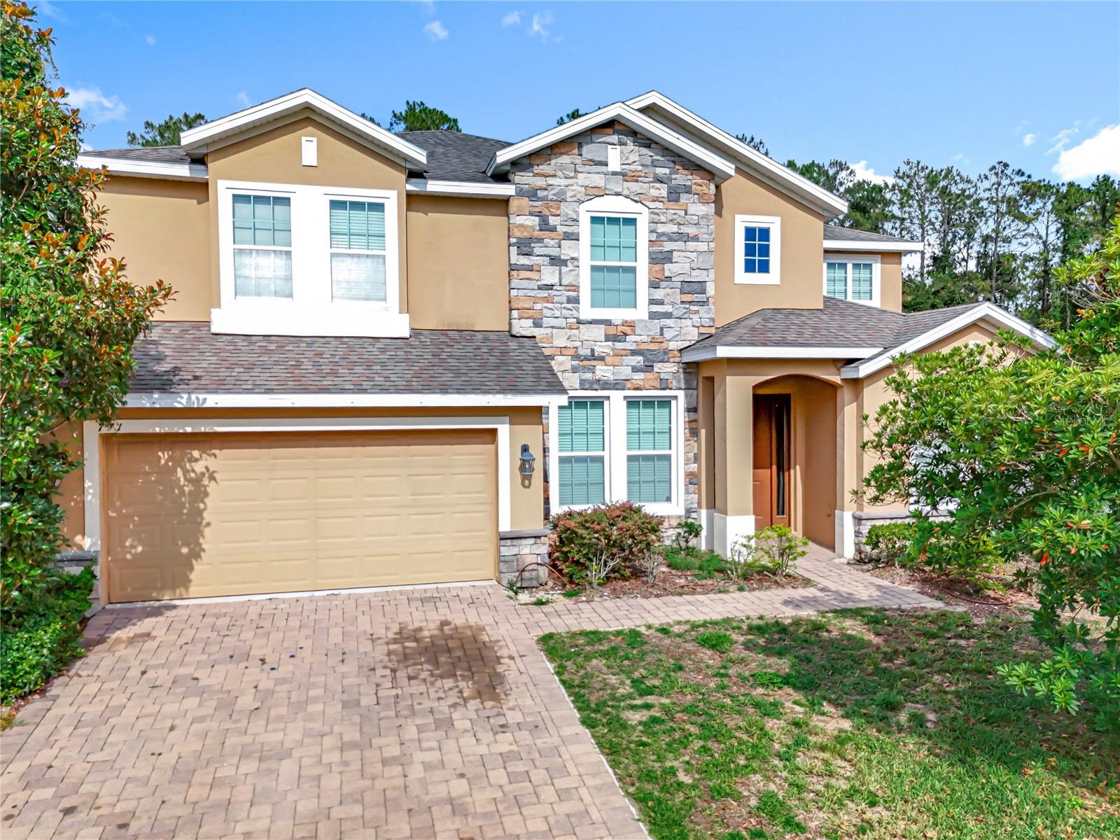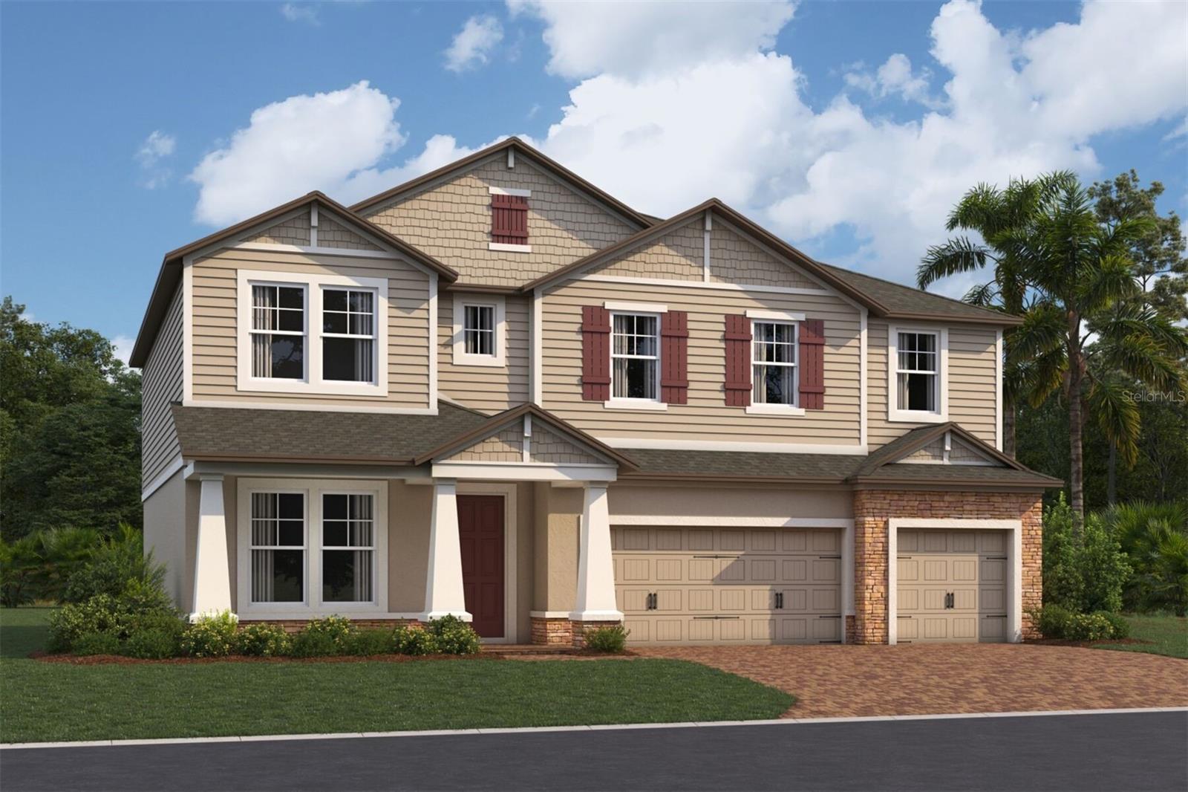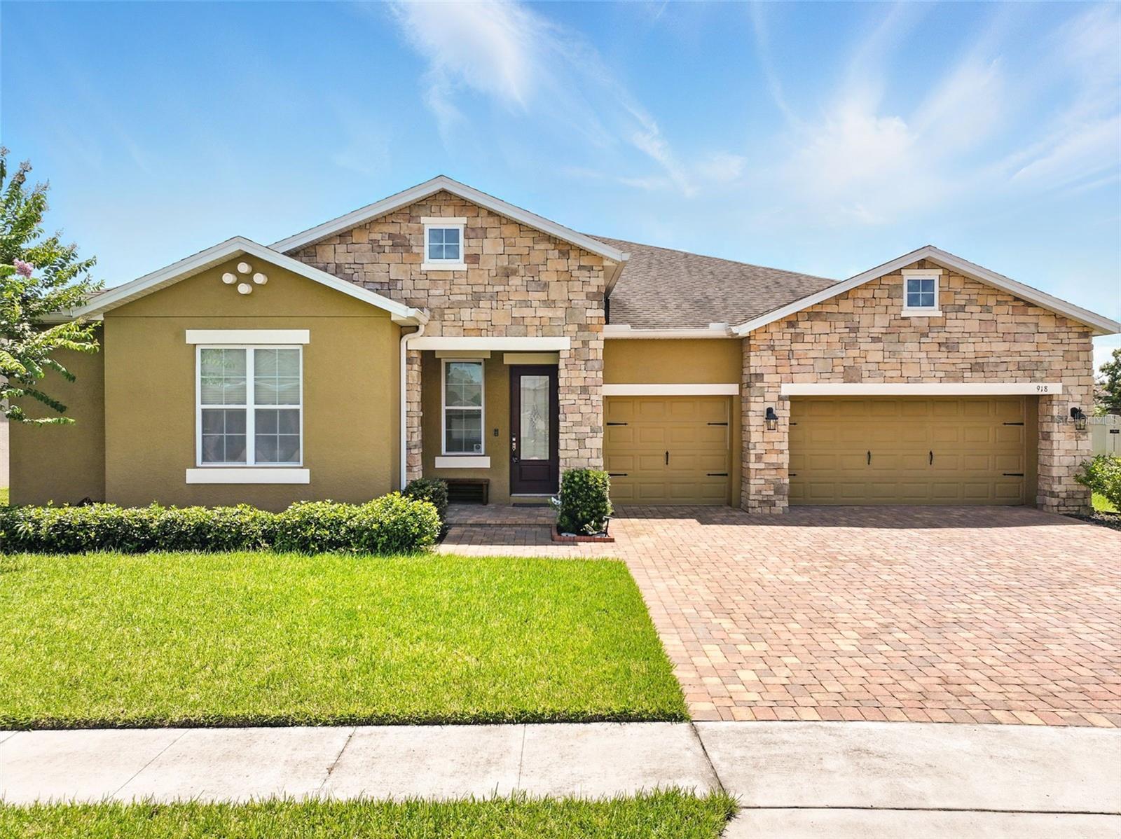628 Mystic Gardens Drive, APOPKA, FL 32703
Property Photos

Would you like to sell your home before you purchase this one?
Priced at Only: $629,999
For more Information Call:
Address: 628 Mystic Gardens Drive, APOPKA, FL 32703
Property Location and Similar Properties
- MLS#: W7876779 ( Residential )
- Street Address: 628 Mystic Gardens Drive
- Viewed: 60
- Price: $629,999
- Price sqft: $157
- Waterfront: No
- Year Built: 2025
- Bldg sqft: 4015
- Bedrooms: 4
- Total Baths: 4
- Full Baths: 3
- 1/2 Baths: 1
- Garage / Parking Spaces: 3
- Days On Market: 20
- Additional Information
- Geolocation: 28.6683 / -81.5459
- County: ORANGE
- City: APOPKA
- Zipcode: 32703
- Subdivision: Eden Crest
- Elementary School: Apopka Elem
- Middle School: Wolf Lake
- High School: Wekiva
- Provided by: MALTBIE REALTY GROUP

- DMCA Notice
-
DescriptionUnder Construction. Ready in September. Stunning Designer Paxton Plan with 3 Car Garage in Eden Crest! Discover the perfect blend of space and style in this stunning 4 bedroom, 3.5 bath Paxton plan located in the highly sought after Eden Crest community in Apopka. Situated on a premium corner lot, this thoughtfully crafted two story home offers 3,012 sq. ft. of living space, including a dedicated study, expansive loft, and a 3 car garage with a convenient laundry tub. Step inside to find beautiful finishes such as luxury vinyl plank (LVP) and elegant white linen cabinetry, creating a clean and cohesive look. Soaring 9'4" ceilings on the first floor enhance the open concept layout, which connects the kitchen, dining area, and great roomperfect for entertaining or relaxed everyday living. The spacious first floor primary suite is a true retreat, featuring a tray ceiling, generous walk in closet, and a beautifully appointed bath. Upstairs, youll find three secondary bedrooms, including a Jack & Jill bath that adds both privacy and functionality. DISCLAIMER: Photos and/or drawings of homes may show upgraded landscaping, elevations and optional features that may not represent the lowest priced homes in the community. Pricing, Incentives and Promotions are subject to change at anytime. Promotions cannot be combined with any other offer. Ask the Sales and Marketing Representative for details on promotions.
Payment Calculator
- Principal & Interest -
- Property Tax $
- Home Insurance $
- HOA Fees $
- Monthly -
Features
Building and Construction
- Builder Model: PAXTON
- Builder Name: HARTIZEN HOMES
- Covered Spaces: 0.00
- Exterior Features: Sidewalk
- Flooring: Carpet, Ceramic Tile, Luxury Vinyl
- Living Area: 3012.00
- Roof: Shingle
Property Information
- Property Condition: Under Construction
Land Information
- Lot Features: Corner Lot, Sidewalk, Paved
School Information
- High School: Wekiva High
- Middle School: Wolf Lake Middle
- School Elementary: Apopka Elem
Garage and Parking
- Garage Spaces: 3.00
- Open Parking Spaces: 0.00
- Parking Features: Driveway, Garage Door Opener
Eco-Communities
- Water Source: Public
Utilities
- Carport Spaces: 0.00
- Cooling: Central Air
- Heating: Heat Pump
- Pets Allowed: Yes
- Sewer: Public Sewer
- Utilities: Cable Available, Fiber Optics, Natural Gas Connected, Underground Utilities
Amenities
- Association Amenities: Playground, Pool, Trail(s)
Finance and Tax Information
- Home Owners Association Fee Includes: Maintenance Grounds
- Home Owners Association Fee: 85.00
- Insurance Expense: 0.00
- Net Operating Income: 0.00
- Other Expense: 0.00
- Tax Year: 2025
Other Features
- Appliances: Cooktop, Dishwasher, Disposal, Gas Water Heater, Microwave, Range Hood
- Association Name: HARTIZEN HOMES
- Country: US
- Furnished: Unfurnished
- Interior Features: High Ceilings, Primary Bedroom Main Floor, Solid Surface Counters, Thermostat, Tray Ceiling(s), Walk-In Closet(s)
- Legal Description: EDEN CREST LOT 29
- Levels: Two
- Area Major: 32703 - Apopka
- Occupant Type: Vacant
- Parcel Number: 18-21-28-0000-00-029
- Views: 60
- Zoning Code: 00
Similar Properties
Nearby Subdivisions
.
Adell Park
Apopka
Apopka Town
Bear Lake Crossings
Bear Lake Heights Rep
Bear Lake Hills
Bear Lake Woods Ph 1
Beverly Terrace Dedicated As M
Brantley Place
Braswell Court
Breckenridge Ph 01 N
Breckenridge Ph 02 S
Breckenridge Ph 1
Bronson Peak
Bronsons Ridge 60s
Cameron Grove
Charter Oaks
Cobblefield
Coopers Run
Country Add
Country Address Ph 2b
Country Landing
Cowart Oaks
Davis Mitchells Add
Dovehill
Dream Lake Heights
Eden Crest
Emerson Park
Emerson Park A B C D E K L M N
Emerson Pointe
Enclave At Bear Lake
Fairfield
Forest Lake Estates
Foxwood
Foxwood Ph 3 1st Add
George W Anderson Sub
Hackney Prop
Henderson Corners
Hilltop Reserve Ph 3
Hilltop Reserve Ph 4
Hilltop Reserve Ph Ii
Hilltop Reserve Phase 2
Ivy Trls
J L Hills Little Bear Lake Sub
Lake Doe Cove Ph 03
Lake Doe Cove Ph 03 G
Lake Doe Cove Ph 04 A M
Lake Doe Cove Ph 4
Lake Doe Reserve
Lake Hammer Estates
Lake Mendelin Estates
Lakeside Homes
Lakeside Ph I
Lakeside Ph I Amd 2
Lakeside Ph I Amd 2 A Re
Lakeside Ph Ii
Lynwood
Magnolia Park Estates
Maudehelen Sub
Mc Neils Orange Villa
Meadow Oaks Sub
Meadowlark Landing
Montclair
N/a
Neals Bay Point
None
Oak Level Heights
Oakmont Park
Oaks Wekiwa
Paradise Heights
Paradise Point
Paradise Point 1st Sec
Piedmont Lakes Ph 03
Piedmont Lakes Ph 04
Piedmont Park
Royal Estates
Sheeler Hills
Sheeler Oaks Ph 02a
Sheeler Oaks Ph 03b
Silver Oak Ph 1
South Apopka
Stockbridge
Sunset View
Trim Acres
Vistaswaters Edge Ph 1
Vistaswaters Edge Ph 2
Votaw
Votaw Village Ph 02
Walker J B T E
Walker J B & T E
Wekiva Chase
Wekiva Club
Wekiva Club Ph 02 48 88
Wekiva Reserve
Wekiwa Manor Sec 01
Wekiwa Manor Sec 03
Woodfield Oaks
Yogi Bears Jellystone Park Con

- Frank Filippelli, Broker,CDPE,CRS,REALTOR ®
- Southern Realty Ent. Inc.
- Mobile: 407.448.1042
- frank4074481042@gmail.com



























