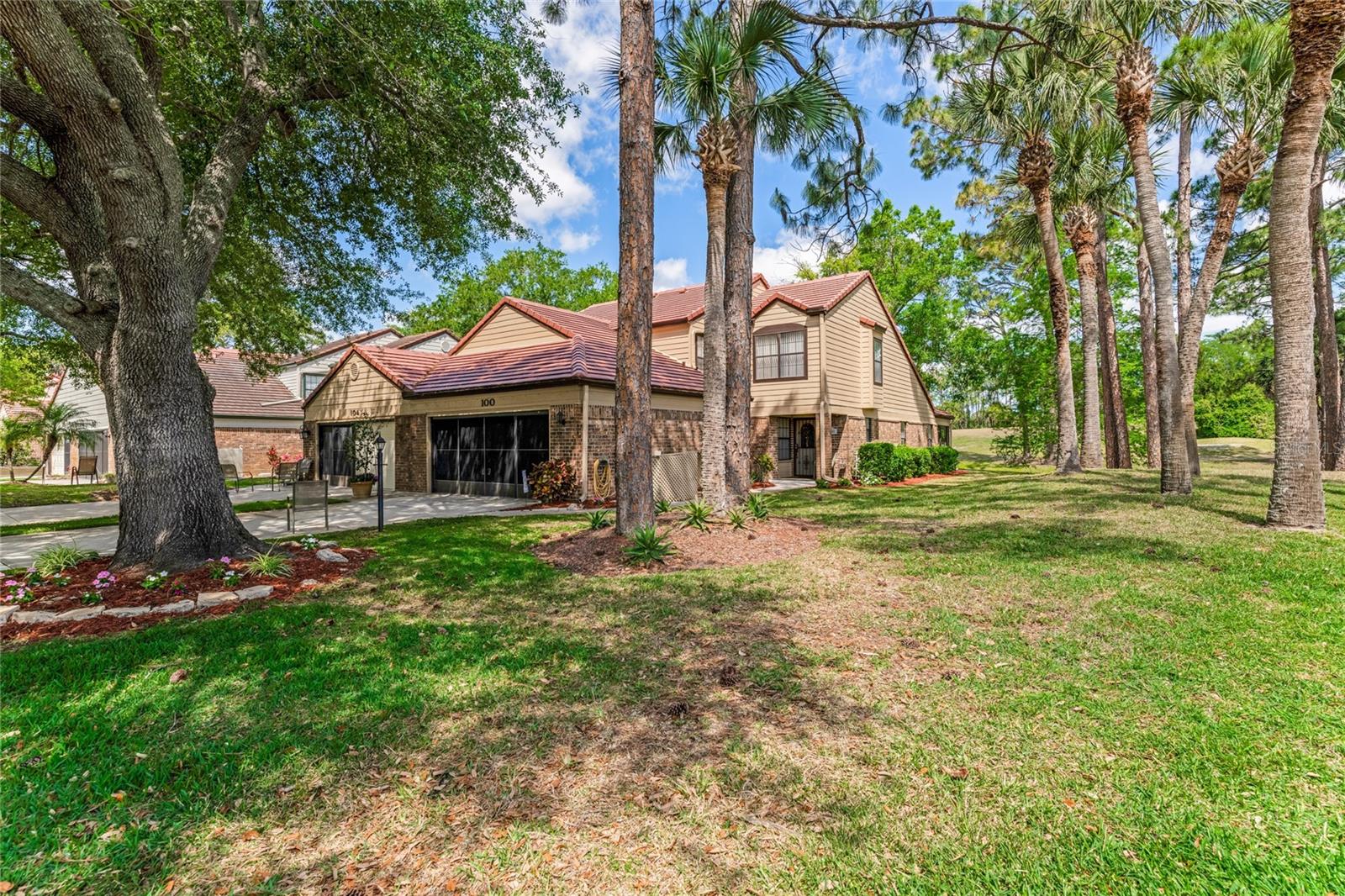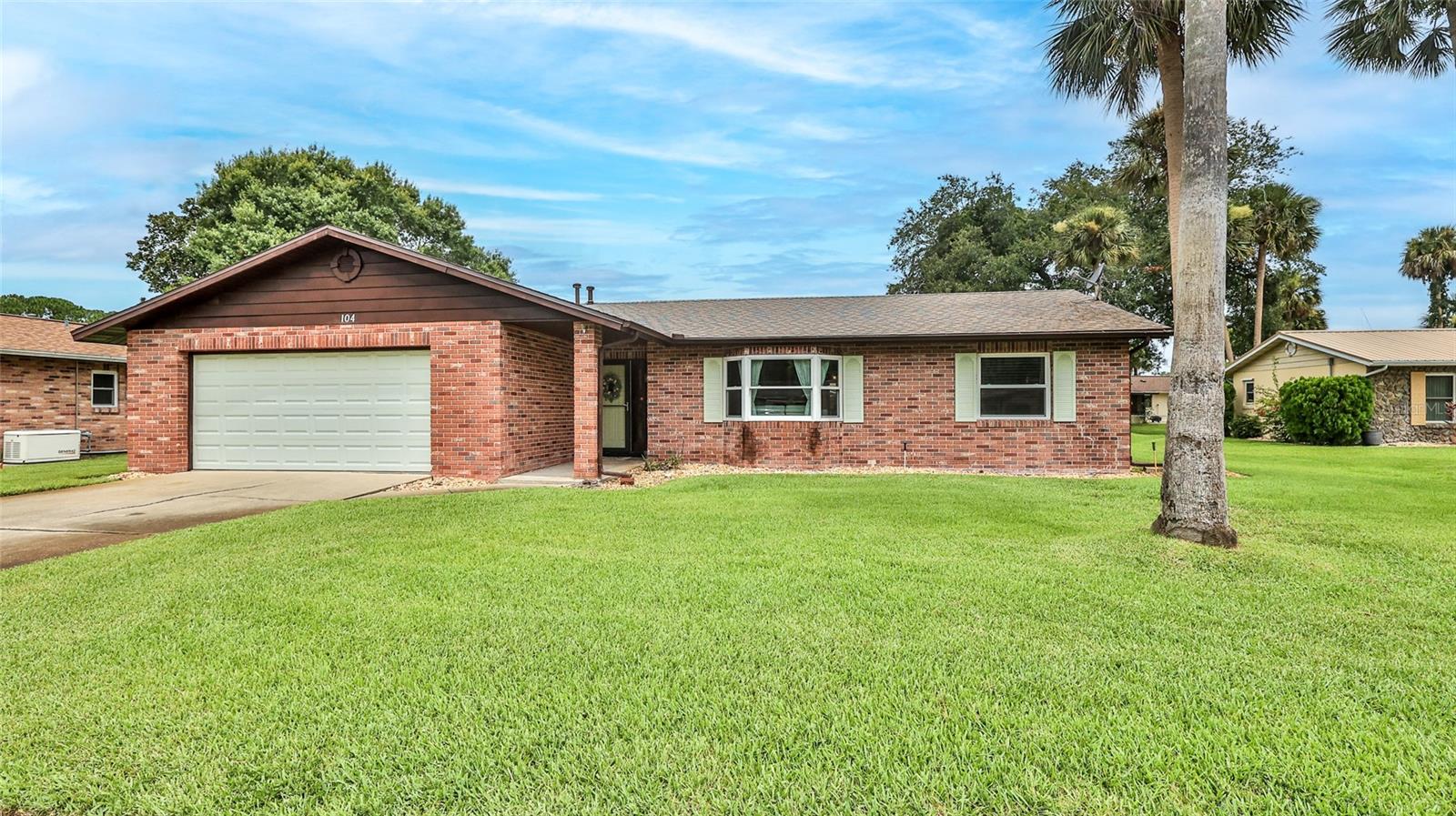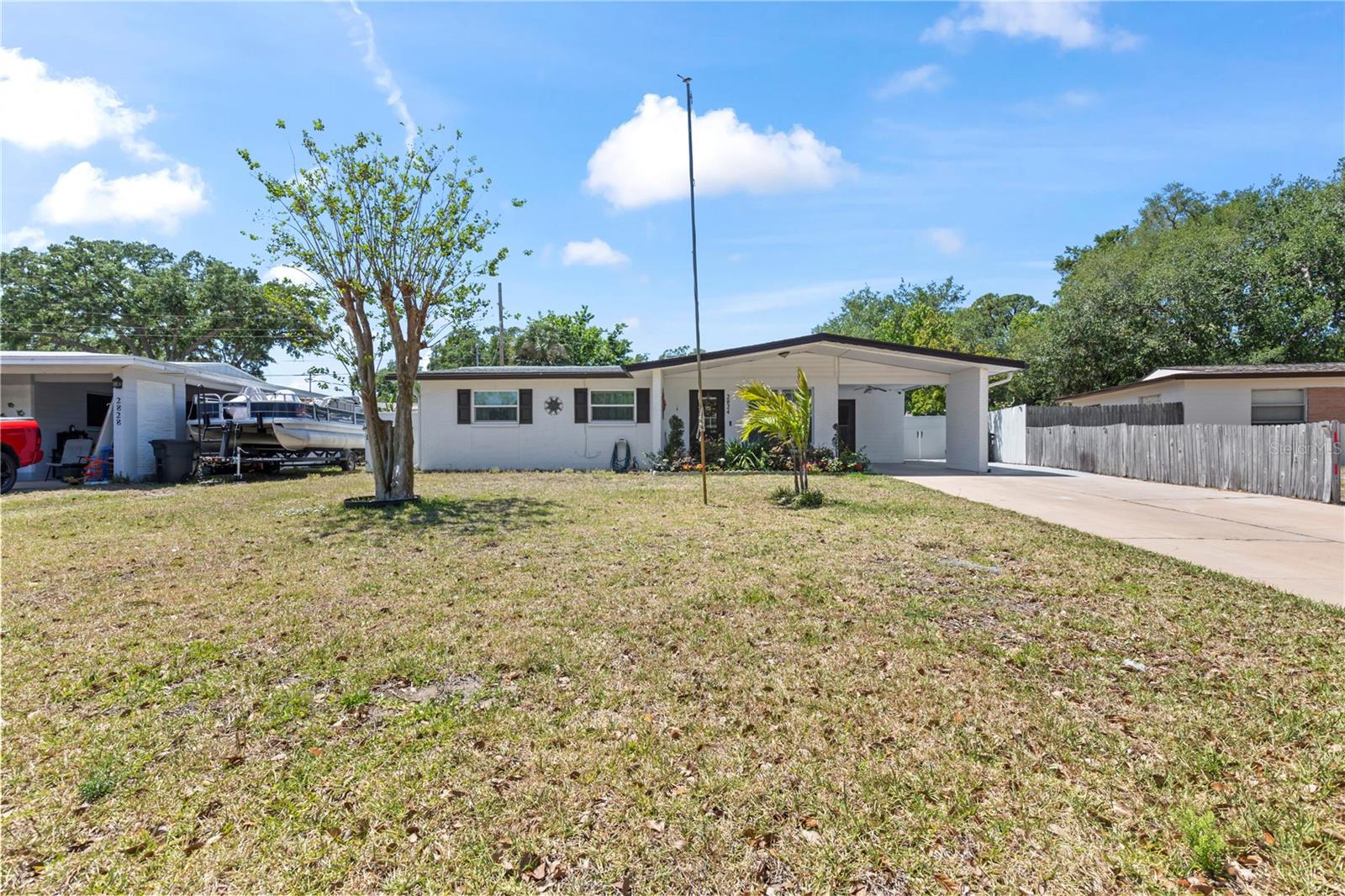1810 Western Road, South Daytona, FL 32119
Property Photos

Would you like to sell your home before you purchase this one?
Priced at Only: $299,000
For more Information Call:
Address: 1810 Western Road, South Daytona, FL 32119
Property Location and Similar Properties
- MLS#: 1214567 ( Residential )
- Street Address: 1810 Western Road
- Viewed: 18
- Price: $299,000
- Price sqft: $168
- Waterfront: No
- Year Built: 1973
- Bldg sqft: 1784
- Bedrooms: 3
- Total Baths: 2
- Full Baths: 2
- Garage / Parking Spaces: 1
- Additional Information
- Geolocation: 29 / -81
- County: VOLUSIA
- City: South Daytona
- Zipcode: 32119
- Subdivision: Alcott
- Provided by: 3 Dot Realty, LLC

- DMCA Notice
-
DescriptionWelcome to this fully remodeled 3 bedroom, 2 bathroom home nestled in a quiet South Daytona neighborhood. Offering 1,244 square feet of comfortable living space, this home is move in ready and full of charm. Inside, you'll find fresh finishes and new flooring throughout. Both bathrooms have been tastefully updated with modern fixtures and a clean, timeless look. The living and dining areas offer plenty of room to relax or entertain, with natural light flowing throughout the space. Each of the three bedrooms is well sized, including a spacious primary suite with a private en suite bath. The fenced backyard provides a safe, private outdoor spaceperfect for pets, play, or weekend gatherings. Centrally located near schools, shopping, parks, and just a short drive to the beach, this home combines convenience with comfortable living.
Payment Calculator
- Principal & Interest -
- Property Tax $
- Home Insurance $
- HOA Fees $
- Monthly -
Features
Building and Construction
- Fencing: Chain Link, Full
- Flooring: Vinyl
- Roof: Shingle
Garage and Parking
- Parking Features: Attached, Garage, Garage Door Opener, Off Street
Eco-Communities
- Water Source: Public
Utilities
- Cooling: Central Air
- Heating: Central, Electric
- Pets Allowed: Cats OK, Dogs OK, Yes
- Road Frontage Type: City Street
- Sewer: Public Sewer
- Utilities: Electricity Connected, Sewer Connected, Water Connected
Finance and Tax Information
- Tax Year: 2024
Other Features
- Appliances: Refrigerator, Microwave, ENERGY STAR Qualified Refrigerator, ENERGY STAR Qualified Dishwasher, Electric Water Heater, Electric Oven, Electric Cooktop, Dishwasher
- Furnished: Unfurnished
- Interior Features: Ceiling Fan(s), Primary Bathroom - Shower No Tub, Split Bedrooms
- Legal Description: LOT 16 BLK 3 GOLFVIEW SEC 4 MB 25 PG 31 PER OR 4157 PG 2480 PER OR 5433 PG 0892 PER OR 5433 PG 0895 PER OR 6357 PG 0935 PER OR 8682 PG 0859
- Levels: One
- Parcel Number: 5329-04-03-0160
- Style: Ranch
- Views: 18
Similar Properties
Nearby Subdivisions
Alcott
Alto Pino
Beckman
Beulah Manor
Big Tree Meadows
Big Tree Village
Big Tree Village Duplexes
Big Tree Village Ph 01
Big Tree Village Ph 04
Blake Town
Brentwood Park
Bryan Cave Estates
Country Club Gardens
Country Club Gardens Blake
Coventry Forest
Coventry Forest Hill Ph 04
Daytona
Ganymede
Golf View Sec 11
Golfview
Golfview Sec 01
Golfview Sec 04
Green Acres
Greenbriar
Greenbriar Estates
Harborside
Lantern Park
Lantern Park Units 01 & 02
Latern Park
Meadowbrook
Meadowbrook Park
Melodie Park
Not In Subdivision
Oak Lea Village
Oak Lea Village Sec 01
Oak Lea Village Sec 02
Orchard
Orchard Ph 01
Other
Palm Grove
Palm Grove Add 09
Palm Grove Fifth Addition
Palm Harbor Estates
Palm Harbor Estates Add 03
Riverwood Village Condo
Sandy Point
Sandy Point Resub
Sherwood Forest
West Shore Park

- Frank Filippelli, Broker,CDPE,CRS,REALTOR ®
- Southern Realty Ent. Inc.
- Mobile: 407.448.1042
- frank4074481042@gmail.com










