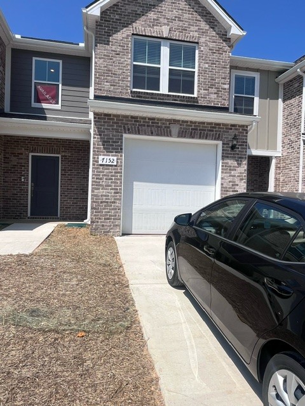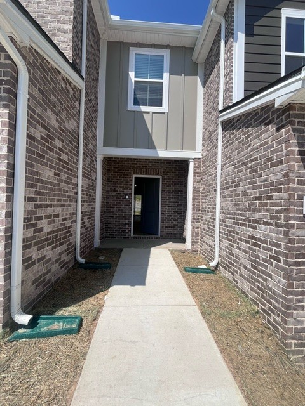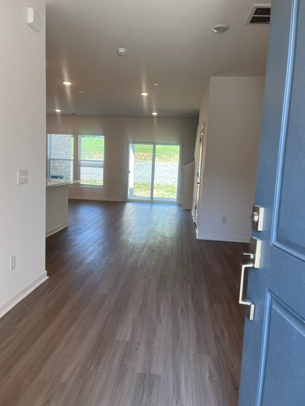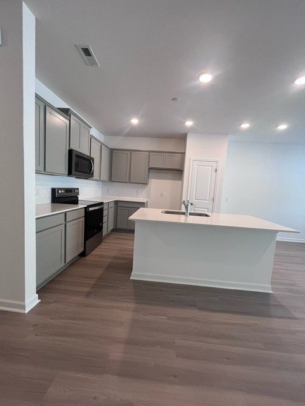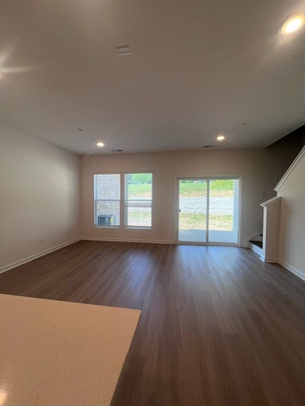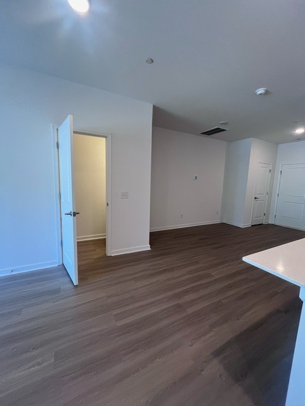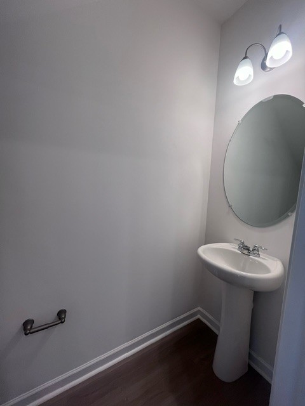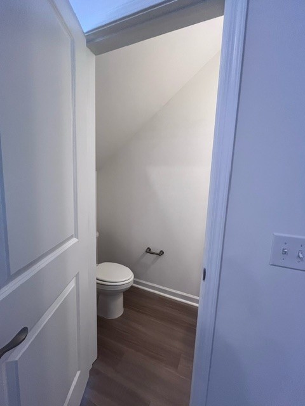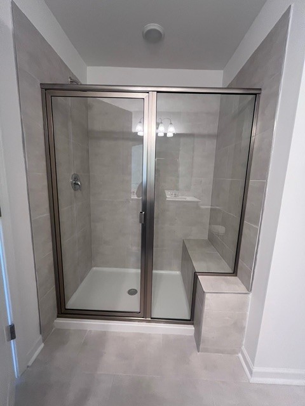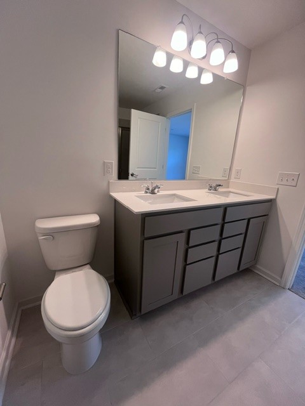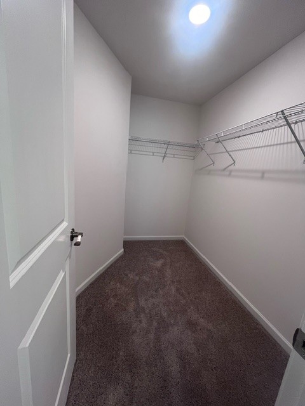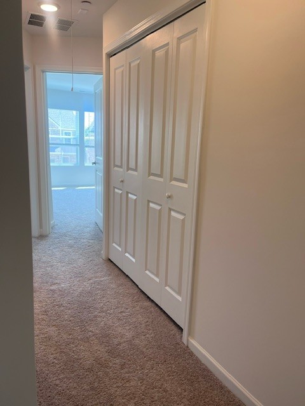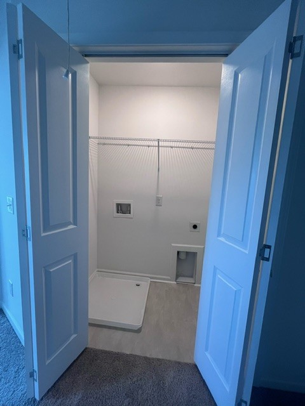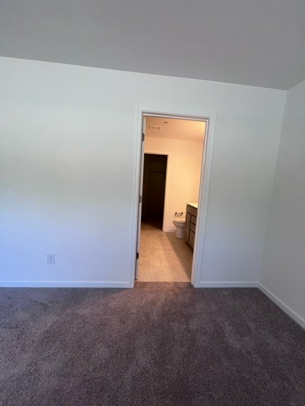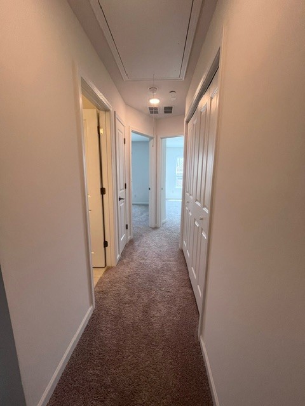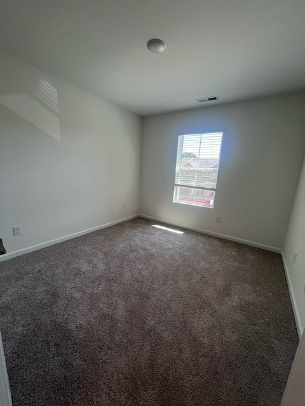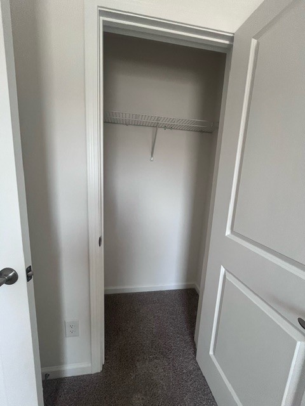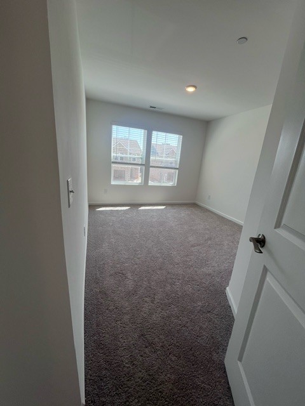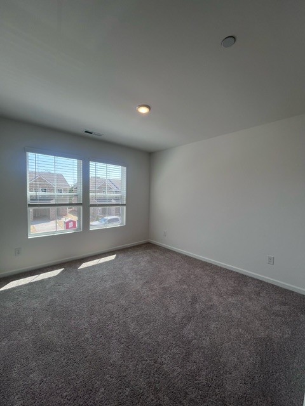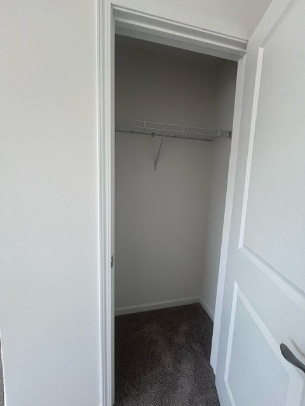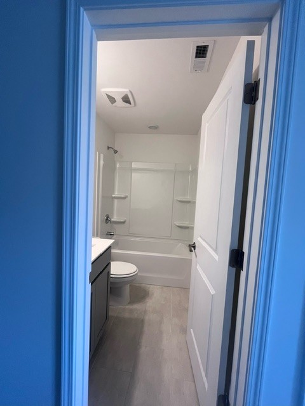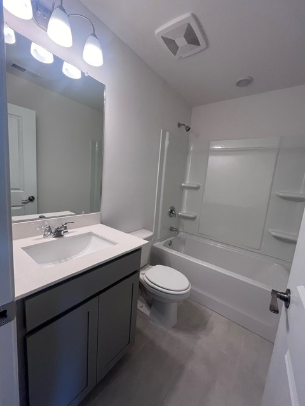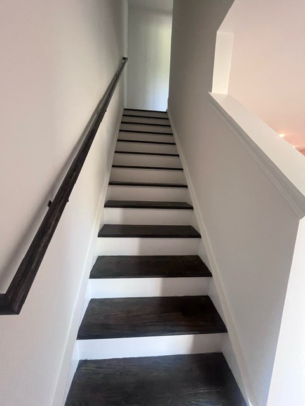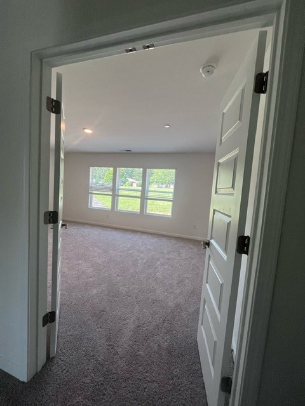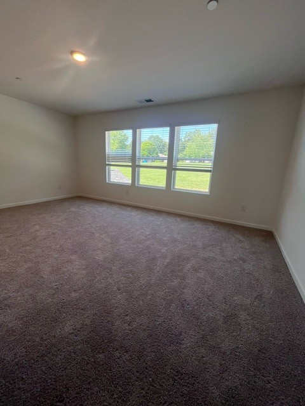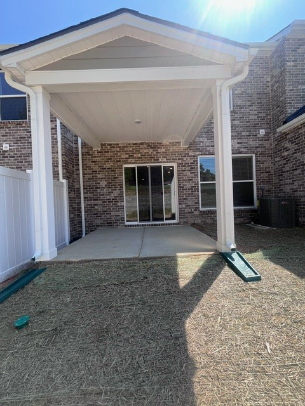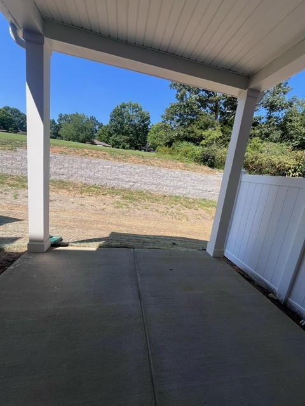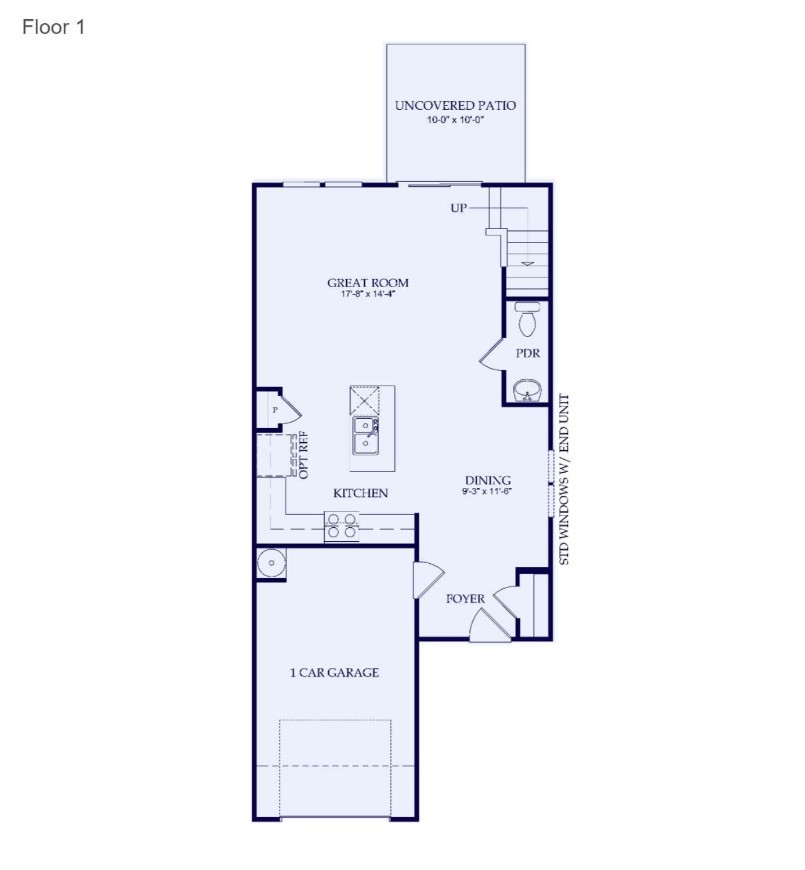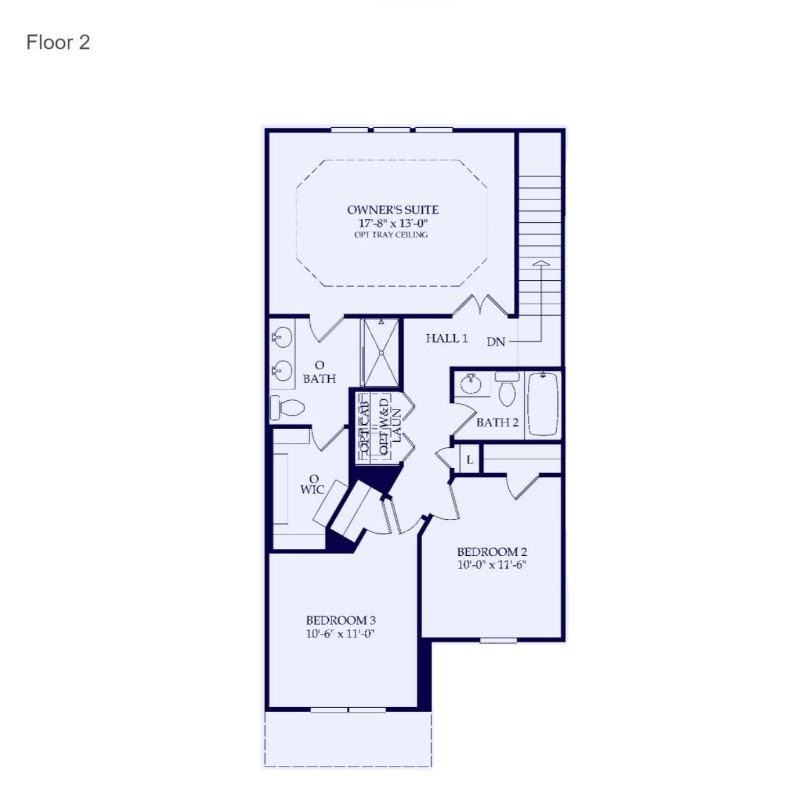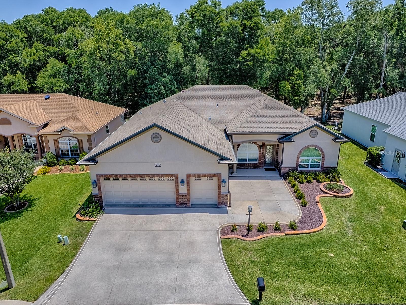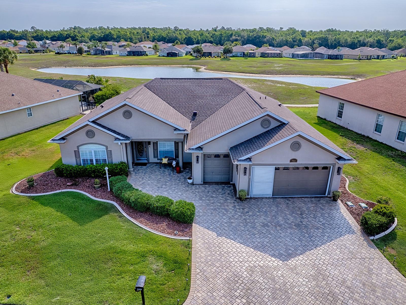5490 Highway 42, SUMMERFIELD, FL 34491
Property Photos
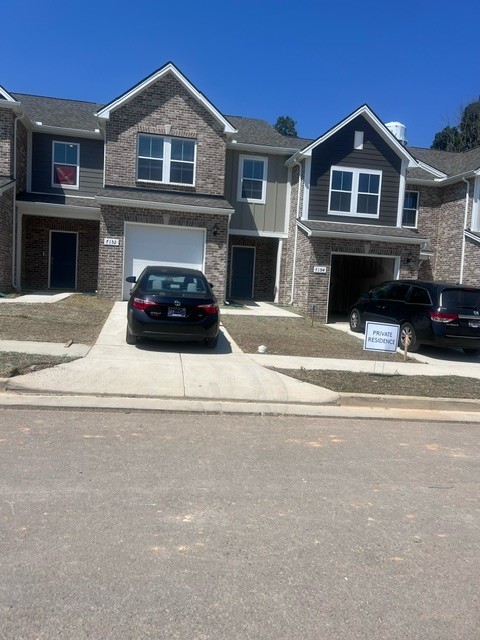
Would you like to sell your home before you purchase this one?
Priced at Only: $599,000
For more Information Call:
Address: 5490 Highway 42, SUMMERFIELD, FL 34491
Property Location and Similar Properties
- MLS#: OM695781 ( Residential )
- Street Address: 5490 Highway 42
- Viewed: 33
- Price: $599,000
- Price sqft: $164
- Waterfront: No
- Year Built: 1986
- Bldg sqft: 3658
- Bedrooms: 3
- Total Baths: 2
- Full Baths: 2
- Garage / Parking Spaces: 2
- Days On Market: 100
- Additional Information
- Geolocation: 28.9779 / -82.0582
- County: MARION
- City: SUMMERFIELD
- Zipcode: 34491
- Subdivision: Summerfield Oaks
- Provided by: RE/MAX ALLSTARS REALTY
- Contact: Lisa Herrero
- 352-484-0155

- DMCA Notice
-
DescriptionPRICE IMPROVEMENT! IT'S TIME TO TREAT YOURSELF TO COUNTRY LIVING AT IT'S FINEST! Welcome to this stunning 3 bedroom, 2 bathroom ranch style pool home sitting on 3.01 acres including a detached In Law Suite, guest quarters, or pool house. The property is fully fenced and cross fenced for pastures, making it ready for your horses or livestock and zoned A 1. Inside, you'll find luxury vinyl plank flooring and ceramic tile throughout, granite countertops and window sills in the kitchen and bathrooms, and a cozy wood burning fireplace to keep the home warm on cooler evenings. The main house is nestled among beautiful grand oak trees, located in a quiet, private neighborhood with only about 12 property owners. Conveniently situated between The Villages and Ocala shopping, entertainment, doctors, and more are just a short drive away. This desirable home offers a spacious screened porch and a saltwater, solar heated pool, providing a perfect spot for gathering on hot Florida days. The large custom kitchen cabinetry, doors, and fine touches showcase the craftsmanship of this stunning 2,252 square foot home. If you're looking for a place to relax and unwind, the large covered patio is filled with natural light, offering serene views and the peace and tranquility this property boasts. Recent updates include a roof replacement (2018), A/C replacement (9/2019), water heater in the main house (2022) and in the guest house (2019), updated appliances, pool pump (3/2024), well pump (10/2024), and an electric gate opener (6/2024). Additional safety features include Blink cameras at all doors and the workshop, automatic bathroom lighting, and a generator transfer switch to keep you prepared for any occasion. There is also a large workshop/garage, 2 sheds, and a carport for plenty of storage space. Enjoy making memories around the firepit with family and friends on this beautiful, serene, and tranquil mini farm. Schedule a visit today and explore the endless possibilities this home has to offer!
Payment Calculator
- Principal & Interest -
- Property Tax $
- Home Insurance $
- HOA Fees $
- Monthly -
Features
Building and Construction
- Covered Spaces: 0.00
- Exterior Features: French Doors, Private Mailbox, Storage
- Fencing: Board, Cross Fenced, Wire
- Flooring: Ceramic Tile, Luxury Vinyl
- Living Area: 2252.00
- Other Structures: Guest House, Storage, Workshop
- Roof: Shingle
Land Information
- Lot Features: Pasture, Unpaved
Garage and Parking
- Garage Spaces: 1.00
- Open Parking Spaces: 0.00
- Parking Features: Driveway
Eco-Communities
- Pool Features: Gunite, In Ground, Screen Enclosure, Solar Heat
- Water Source: Well
Utilities
- Carport Spaces: 1.00
- Cooling: Central Air
- Heating: Central, Electric, Other
- Pets Allowed: Yes
- Sewer: Septic Tank
- Utilities: Cable Connected
Finance and Tax Information
- Home Owners Association Fee: 0.00
- Insurance Expense: 0.00
- Net Operating Income: 0.00
- Other Expense: 0.00
- Tax Year: 2024
Other Features
- Appliances: Convection Oven, Dishwasher, Dryer, Microwave, Range, Refrigerator, Washer
- Country: US
- Interior Features: Ceiling Fans(s), Eat-in Kitchen, Living Room/Dining Room Combo, Solid Surface Counters, Stone Counters, Vaulted Ceiling(s), Walk-In Closet(s), Window Treatments
- Legal Description: SEC 25 TWP 17 RGE 22 PLAT BOOK UNR SUMMERFIELD OAKS TRACT 3 BEING MORE FULLY DESC AS FOLLOWS: COM NW COR OF E 1/2 OF E 1/2 OF NW 1/4 OF SE 1/4 TH E ALONG N LINE 100 FT FOR POB TH E 20 FT TH S 00-17-30 W 1285.74 FT TH S 89-39-03 E 210.12 FT TH S 00-23 -20 W 465 FT TH N 89-39-03 W 229.34 FT TH N 00-17-30 E 1750.62 FT TO POB EXC RD ROW FOR SR 42
- Levels: One
- Area Major: 34491 - Summerfield
- Occupant Type: Owner
- Parcel Number: 44729-000-03
- Possession: Close Of Escrow
- Style: Ranch
- Views: 33
- Zoning Code: A1
Similar Properties
Nearby Subdivisions
9458
Ag Non Sub
Belleview Big Oaks 04
Belleview Heights
Belleview Heights Est
Belleview Heights Estate
Belleview Heights Estates
Belleview Heights Estates (pav
Belleview Heights Estates Pave
Belleview Heights Ests Paved
Belleview Hills Estate
Belleview Hts Ests Un 2
Belweir Acres
Bird Island
Bloch Brothers
Breezewood Estate
Bridle Trail Estate
Del Webb Spruce Creek Country
Del Webb Spruce Creek G&cc
Del Webb Spruce Creek Gcc
Edgewater Estate
Enclavestonecrest 04
Evangelical Bible Mission
Fairfax Hills
Fairfax Hills North
Fairwaysstonecrest
Hilltop Estate
Johnson Wallace E Jr
Lake Shores Of Sunset Harbor
Lake Weir Shores Un 3
Lakesstonecrest Un 02 Ph 01
Links/stonecrest
Links/stonecrest Un 01
Linksstonecrest
Linksstonecrest Un 01
Little Lake Weir
No Subdivision
None
North Valleystonecrest Un 02
North Vlystonecrest Un Iii
Not Applicable
Not In Hernando
Not On List
Not On The List
Orane Blossom Hills Un 1
Orange Blossom Hill S Un 3
Orange Blossom Hills
Orange Blossom Hills 07
Orange Blossom Hills Un 02
Orange Blossom Hills Un 03
Orange Blossom Hills Un 04
Orange Blossom Hills Un 05
Orange Blossom Hills Un 06
Orange Blossom Hills Un 07
Orange Blossom Hills Un 08
Orange Blossom Hills Un 09
Orange Blossom Hills Un 1
Orange Blossom Hills Un 10
Orange Blossom Hills Un 13
Orange Blossom Hills Un 14
Orange Blossom Hills Un 5
Orange Blossom Hills Un 6
Orange Blossom Hills Un 8
Orange Blossom Hills Uns 01 0
Orange Blsm Hls
Overlookstonecrest Un 03
Scroggies Acres
Sherwood Forest
Silverleaf Hills
Spruce Creek Country Club
Spruce Creek Country Club Fire
Spruce Creek Country Club Star
Spruce Creek Country Club Well
Spruce Creek Gc
Spruce Creek Gc St Andrews
Spruce Creek Gcc
Spruce Creek Golf Country
Spruce Creek Golf Country Clu
Spruce Creek Golf And Country
Spruce Creek Golf Country Club
Spruce Creek South
Spruce Creek South 03
Spruce Creek South 04
Spruce Creek South Xiv
Spruce Creek Southx
Spruce Crk Cc Sherwood
Spruce Crk Cc Tamarron Rep
Spruce Crk Cc Torrey Pines
Spruce Crk Gc
Spruce Crk Golf Cc Alamosa
Spruce Crk Golf Cc Spyglass
Spruce Crk Golf Cc Turnberry
Spruce Crk Golf & Cc Spyglass
Spruce Crk South 02
Spruce Crk South 04
Spruce Crk South 06
Spruce Crk South 08
Spruce Crk South 09
Spruce Crk South 11
Spruce Crk South 12
Spruce Crk South 13
Spruce Crk South Iiib
Spruce Crk South X
Spruce Crk South Xiv
Stonecrest
Stonecrest Links
Stonecrest Meadows
Stonecrest - Links
Stonecrest -villages/marion Un
Stonecrest Un 02
Stonecrest Villagesmarion Un 5
Summerfield
Summerfield Oaks
Summerfield Ter
Summerfield Terrace
Sunset Harbor
Sunset Hills
Sunset Hills Ph 1
Virmillion Estate
Wallace Johnson
Woods Lakes

- Frank Filippelli, Broker,CDPE,CRS,REALTOR ®
- Southern Realty Ent. Inc.
- Mobile: 407.448.1042
- frank4074481042@gmail.com



