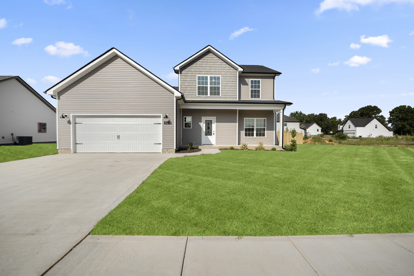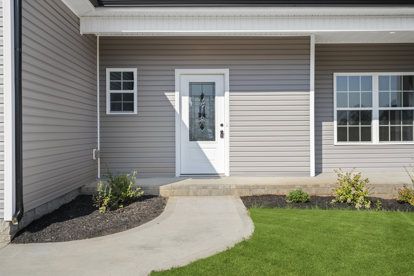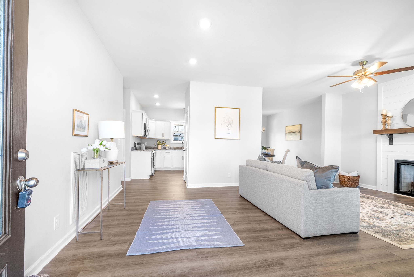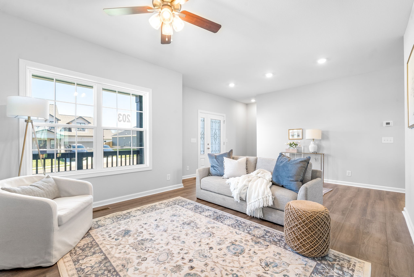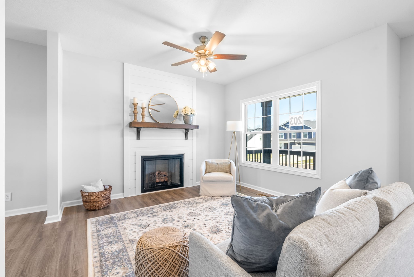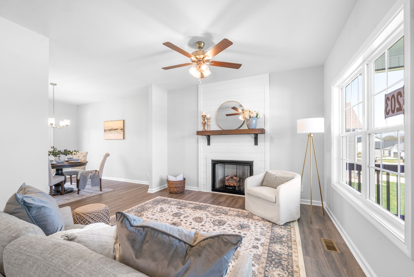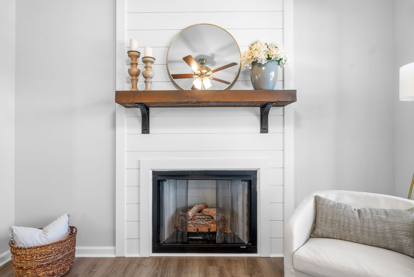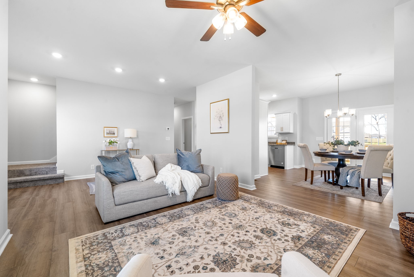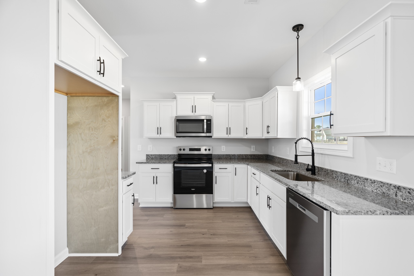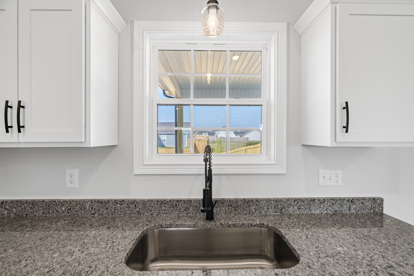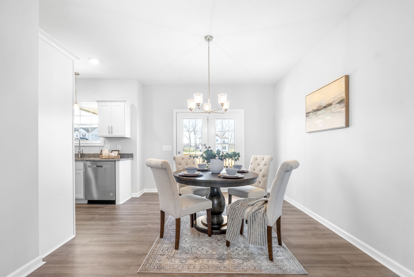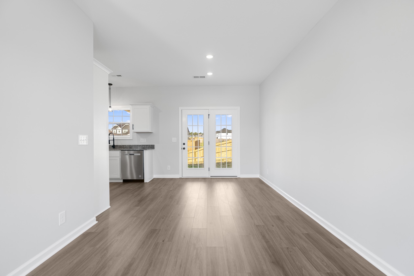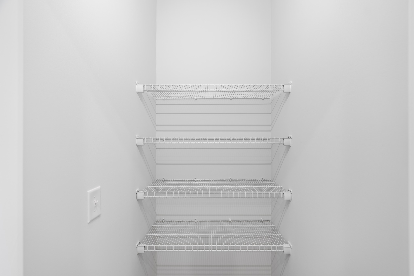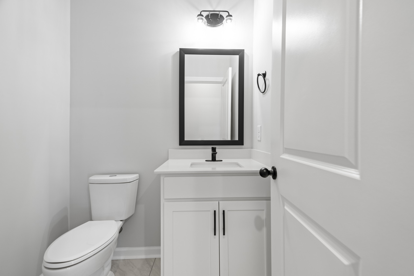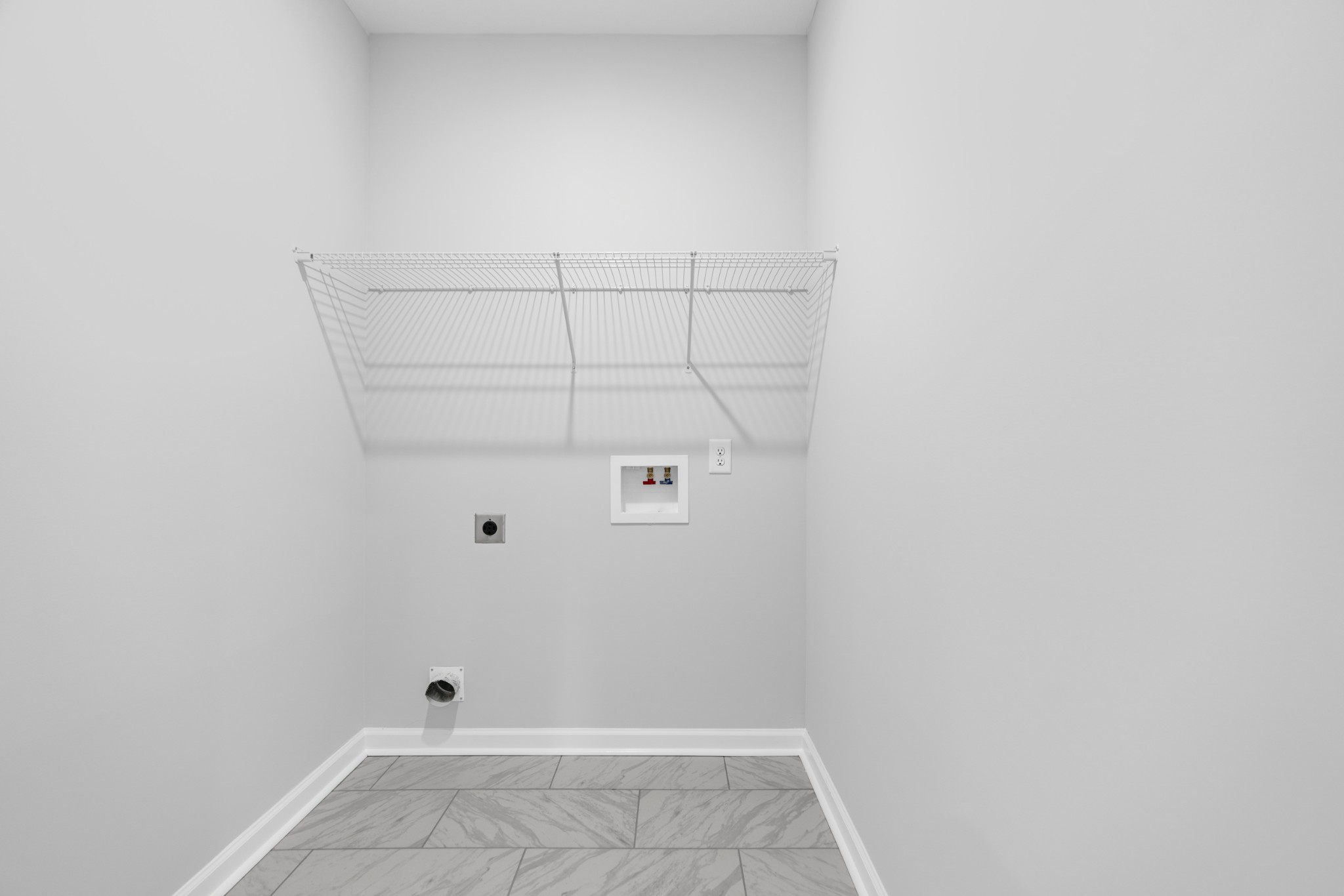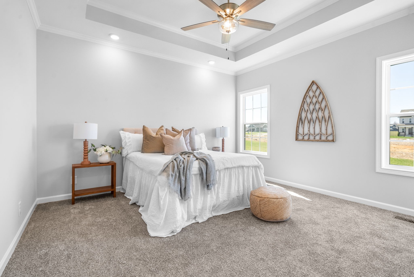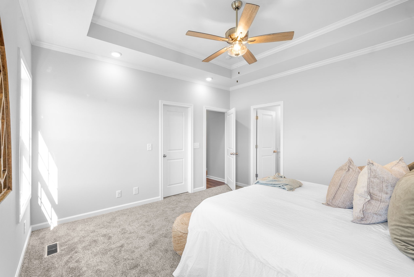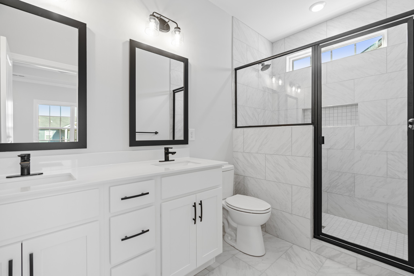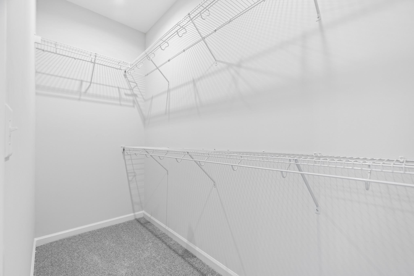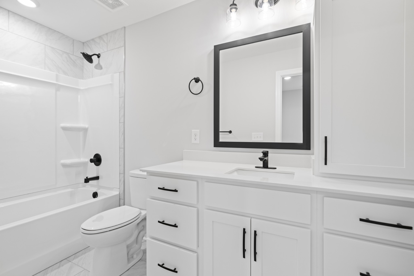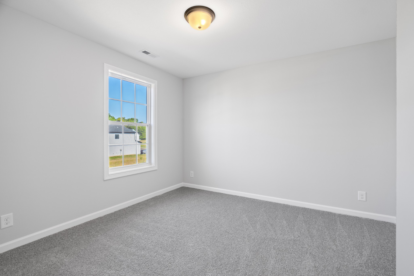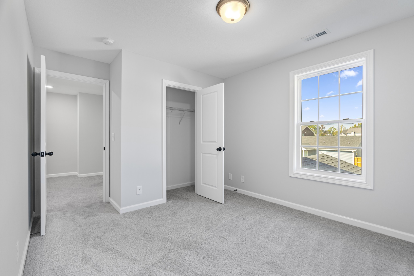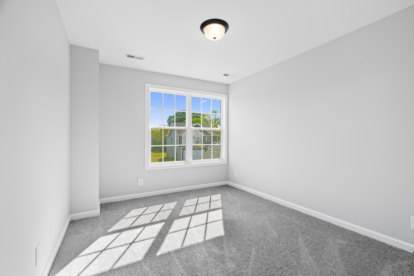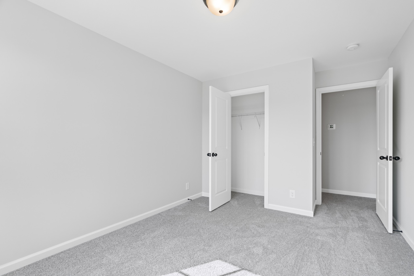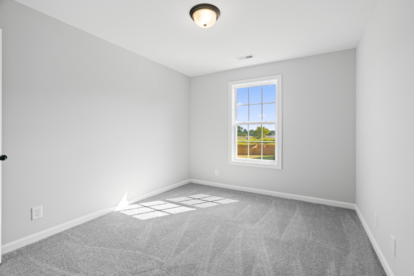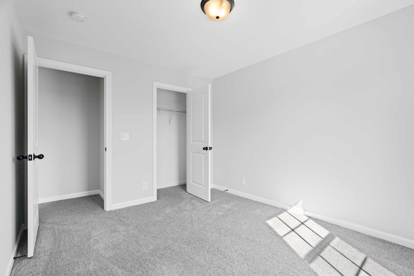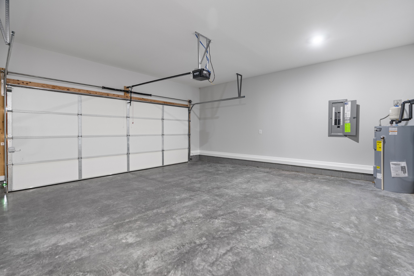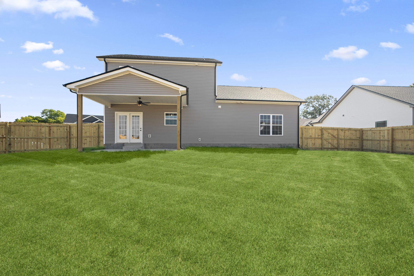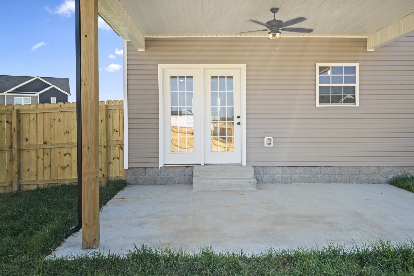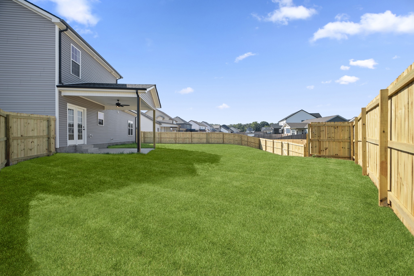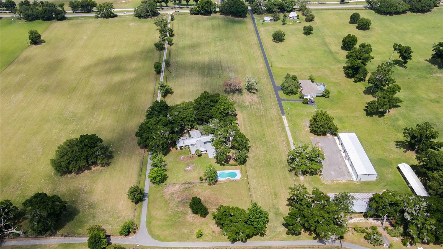7432 26th Avenue, OCALA, FL 34479
Property Photos
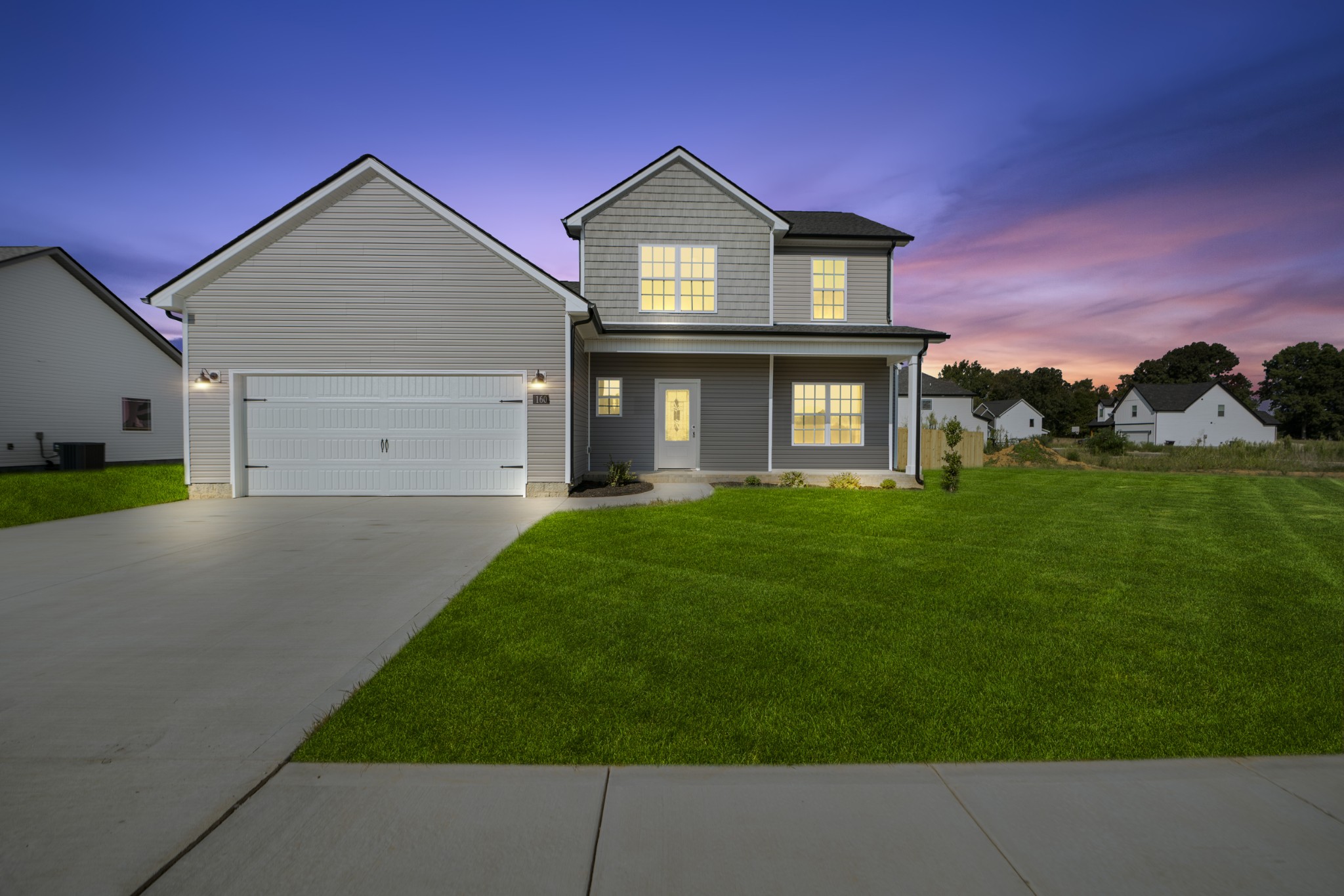
Would you like to sell your home before you purchase this one?
Priced at Only: $825,000
For more Information Call:
Address: 7432 26th Avenue, OCALA, FL 34479
Property Location and Similar Properties
- MLS#: OM696370 ( Residential )
- Street Address: 7432 26th Avenue
- Viewed: 153
- Price: $825,000
- Price sqft: $185
- Waterfront: No
- Year Built: 2022
- Bldg sqft: 4469
- Bedrooms: 4
- Total Baths: 3
- Full Baths: 3
- Garage / Parking Spaces: 2
- Days On Market: 48
- Additional Information
- Geolocation: 29.2641 / -82.1028
- County: MARION
- City: OCALA
- Zipcode: 34479
- Subdivision: Autumn Downs
- Elementary School: Ocala Springs Elem. School
- Middle School: North Marion Middle School
- High School: North Marion High School
- Provided by: BRICKS & MORTAR REAL ESTATE
- Contact: Angela Rushing, PA
- 352-519-1888

- DMCA Notice
-
DescriptionLuxurious living in this custom built masterpiece nestled within the prestigious community of Autumn Downs. Crafted in 2022 by Fabien Construction, this stunning residence boasts 4 bedrooms, 3 full bathrooms, and a versatile space that can be utilized as a HOME OFFICE, den, nursery or 5th bedroom. This home offers ample space for both relaxation and entertainment. The meticulous attention to detail is evident throughout, with features such as a butler's pantry, oversized laundry room, and a very large extra closet for storage. Entertain effortlessly in the outdoor oasis, complete with a sparkling pool, outdoor sink, wood burning fireplace, and suitable covered area, the pool area is fenced in for safety. For ultimate relaxation, a 50 amp service awaits for a hot tub installation. Inside, enjoy the comfort of a well suited great room adorned by a fireplace flanked with built ins and relax knowing that with your tankless water heater you can enjoy a relaxing HOT shower at the end of your day! Range and water heater is propane (250 gallon tank) The master suite is a retreat in itself, offering tons of natural light, an exit door that leads to the pool area, 2 walk in closets with built ins, 2 vanities, dual shower heads, and a freestanding tub with a separate toilet closet. Additional highlights include in wall pest control, tray ceiling with wood beam accents, stunning Chicago brick accents (inside and outside) an oversized 2 car garage, dual HVAC units, double ovens, WiFi enabled thermostat and garage door opener, and a Ring doorbell. Embrace the lifestyle of your dreams, where luxury meets equestrian charm, with the added convenience of a nearby bridle trail for leisurely rides through the picturesque surroundings and close proximity to equestrian facilities. Autumn Downs is Conveniently located and has a low HOA. 1 horse or 1 beef cow per acre. 10 mins to I75, 20 minutes to World Equestrian Center, 20 minutes to The Jockey Club, Just 6 minutes to Adena Golf Club, 45 minutes to Gainesville and just a short commute to Tampa, Orlando, Beaches and beautiful Florida natural springs for swimming, diving, kayaking, boating, camping and exploring!!
Payment Calculator
- Principal & Interest -
- Property Tax $
- Home Insurance $
- HOA Fees $
- Monthly -
Features
Building and Construction
- Builder Name: Fabien Construction
- Covered Spaces: 0.00
- Exterior Features: Lighting, Private Mailbox, Sliding Doors
- Fencing: Wire
- Flooring: Carpet, Luxury Vinyl
- Living Area: 3037.00
- Roof: Shingle
Land Information
- Lot Features: Cleared, Corner Lot, Cul-De-Sac, In County, Landscaped, Pasture, Street Dead-End, Paved, Unincorporated, Zoned for Horses
School Information
- High School: North Marion High School
- Middle School: North Marion Middle School
- School Elementary: Ocala Springs Elem. School
Garage and Parking
- Garage Spaces: 2.00
- Open Parking Spaces: 0.00
- Parking Features: Driveway, Garage Door Opener, Garage Faces Side, Guest, Oversized, Tandem
Eco-Communities
- Pool Features: Fiber Optic Lighting, Gunite, In Ground, Salt Water
- Water Source: Well
Utilities
- Carport Spaces: 0.00
- Cooling: Central Air, Zoned
- Heating: Central
- Pets Allowed: Yes
- Sewer: Septic Needed
- Utilities: BB/HS Internet Available, Electricity Connected, Fiber Optics, Propane, Street Lights, Water Connected
Amenities
- Association Amenities: Trail(s)
Finance and Tax Information
- Home Owners Association Fee: 960.00
- Insurance Expense: 0.00
- Net Operating Income: 0.00
- Other Expense: 0.00
- Tax Year: 2024
Other Features
- Appliances: Built-In Oven, Convection Oven, Cooktop, Dishwasher, Disposal, Gas Water Heater, Ice Maker, Range Hood, Refrigerator, Tankless Water Heater
- Association Name: Sangi Blair
- Country: US
- Furnished: Unfurnished
- Interior Features: Built-in Features, Ceiling Fans(s), Eat-in Kitchen, High Ceilings, Kitchen/Family Room Combo, Open Floorplan, Pest Guard System, Primary Bedroom Main Floor, Solid Wood Cabinets, Split Bedroom, Stone Counters, Tray Ceiling(s), Walk-In Closet(s), Window Treatments
- Legal Description: SEC 22 TWP 14 RGE 22 PLAT BOOK 009 PAGE 034 AUTUMN DOWNS LOT 5
- Levels: One
- Area Major: 34479 - Ocala
- Occupant Type: Owner
- Parcel Number: 14864-000-05
- Possession: Close Of Escrow
- Views: 153
- Zoning Code: A3
Similar Properties
Nearby Subdivisions
0
0876
49th St Village
Ashley Heights
Autumn Downs
Bordering Oaks
Countryside Estate
Cr Acres
Cross Tie Ranches
Eleven Oaks Add 01
Emilmarr
Flloyd Clark
Fore Acres First Add
Fore Acres North
Fore Acres North Add 01
Fore Oaks Estate
Millwood Estates
North East Ocala
North Pine Ranchettes
Not On The List
Oakview
Oakwood Estate
Ocala Highlands
Ocala Oaks Un 01
Ocala Oaks Un 02
Ocala Terrace
Ocala Terrace Sec 01
Sevilla Estate
Simonton Farms
Solaire Farm
Stonegate
Stratford Estate
Summerhill
Tanglewoods Ph 03
Trade Winds Village
Un 01 Ocala Oaks
Virginia Sq
Virginia Square
Wright Heights

- Frank Filippelli, Broker,CDPE,CRS,REALTOR ®
- Southern Realty Ent. Inc.
- Mobile: 407.448.1042
- frank4074481042@gmail.com



