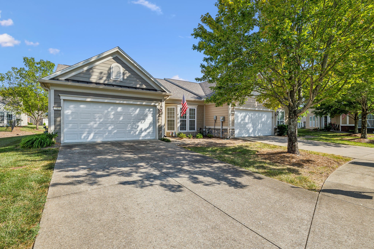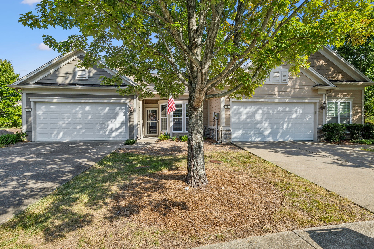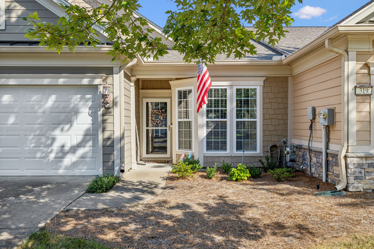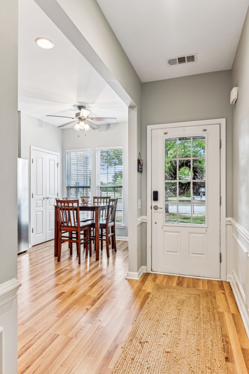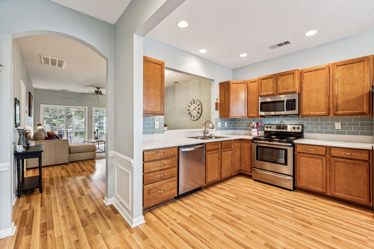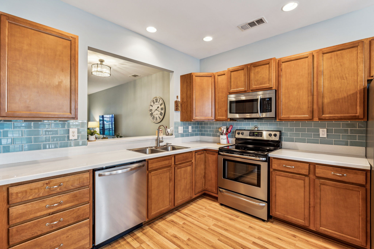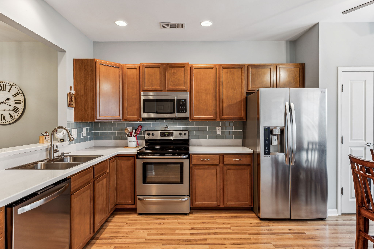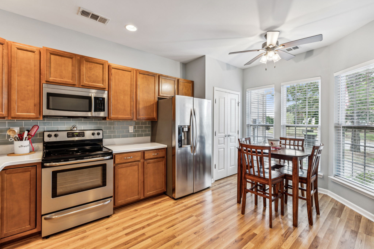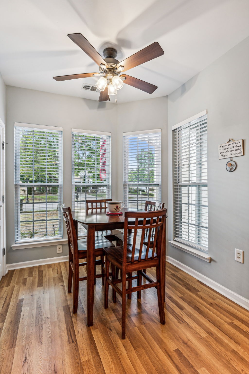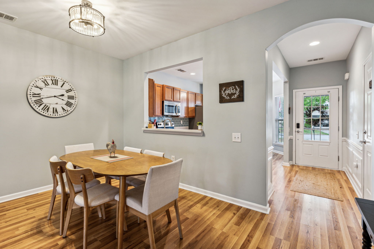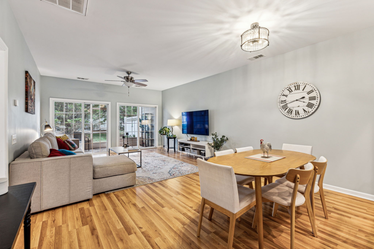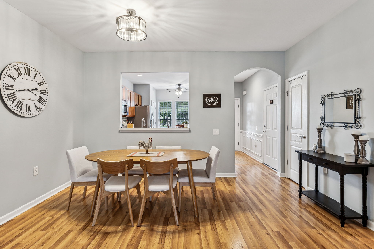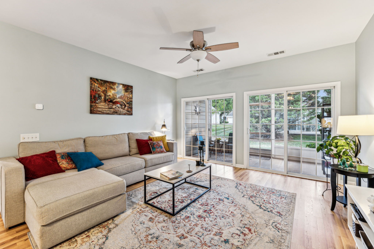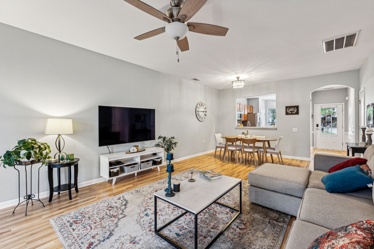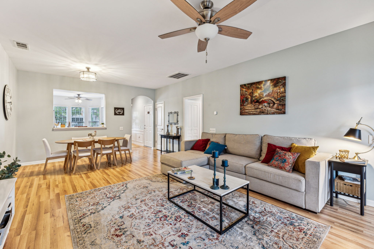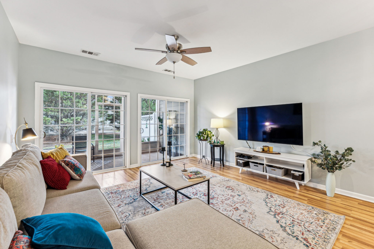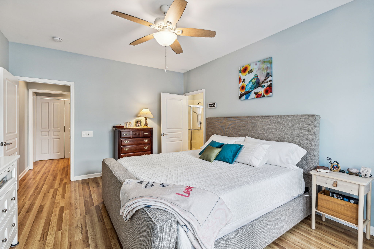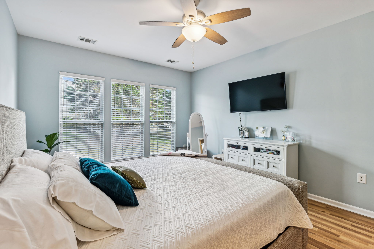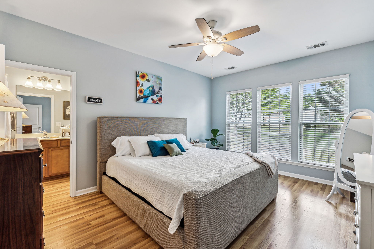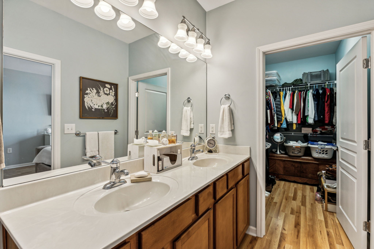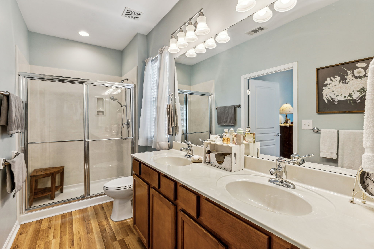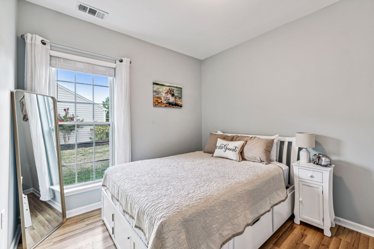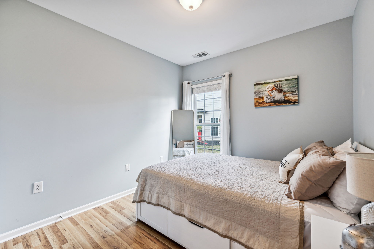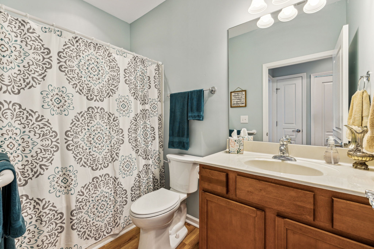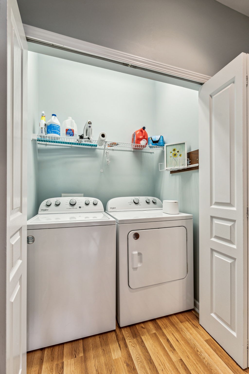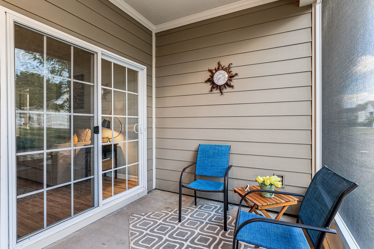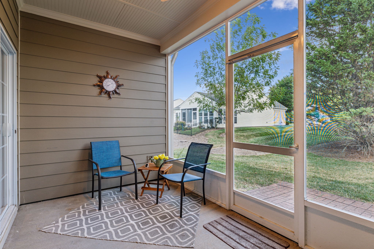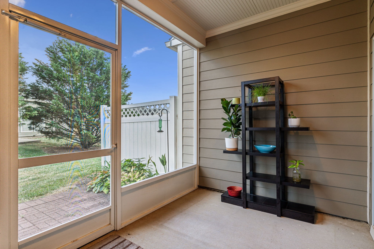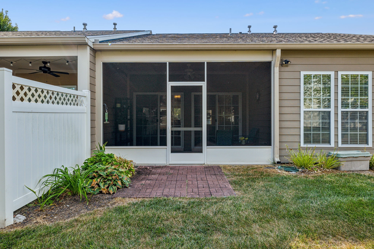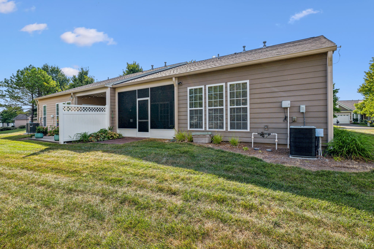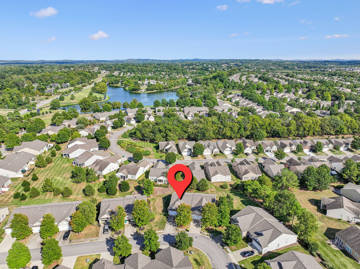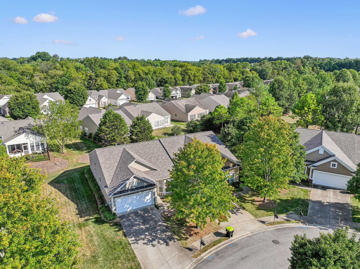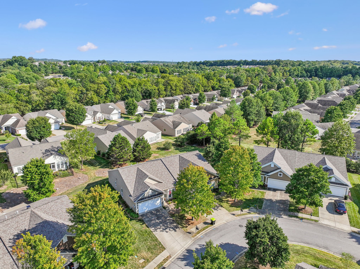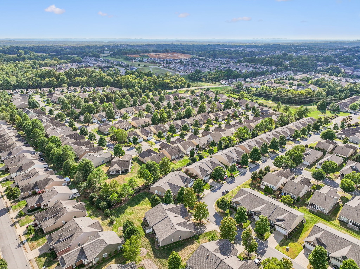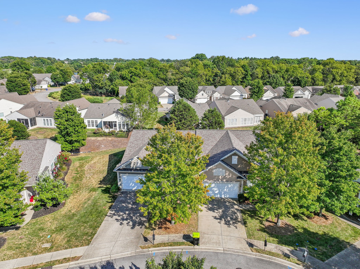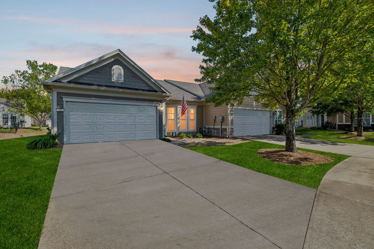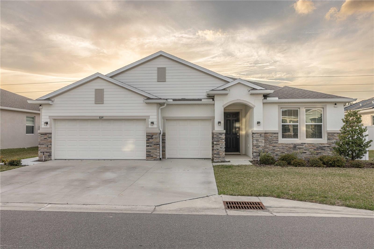5862 80th Lane, OCALA, FL 34476
Property Photos
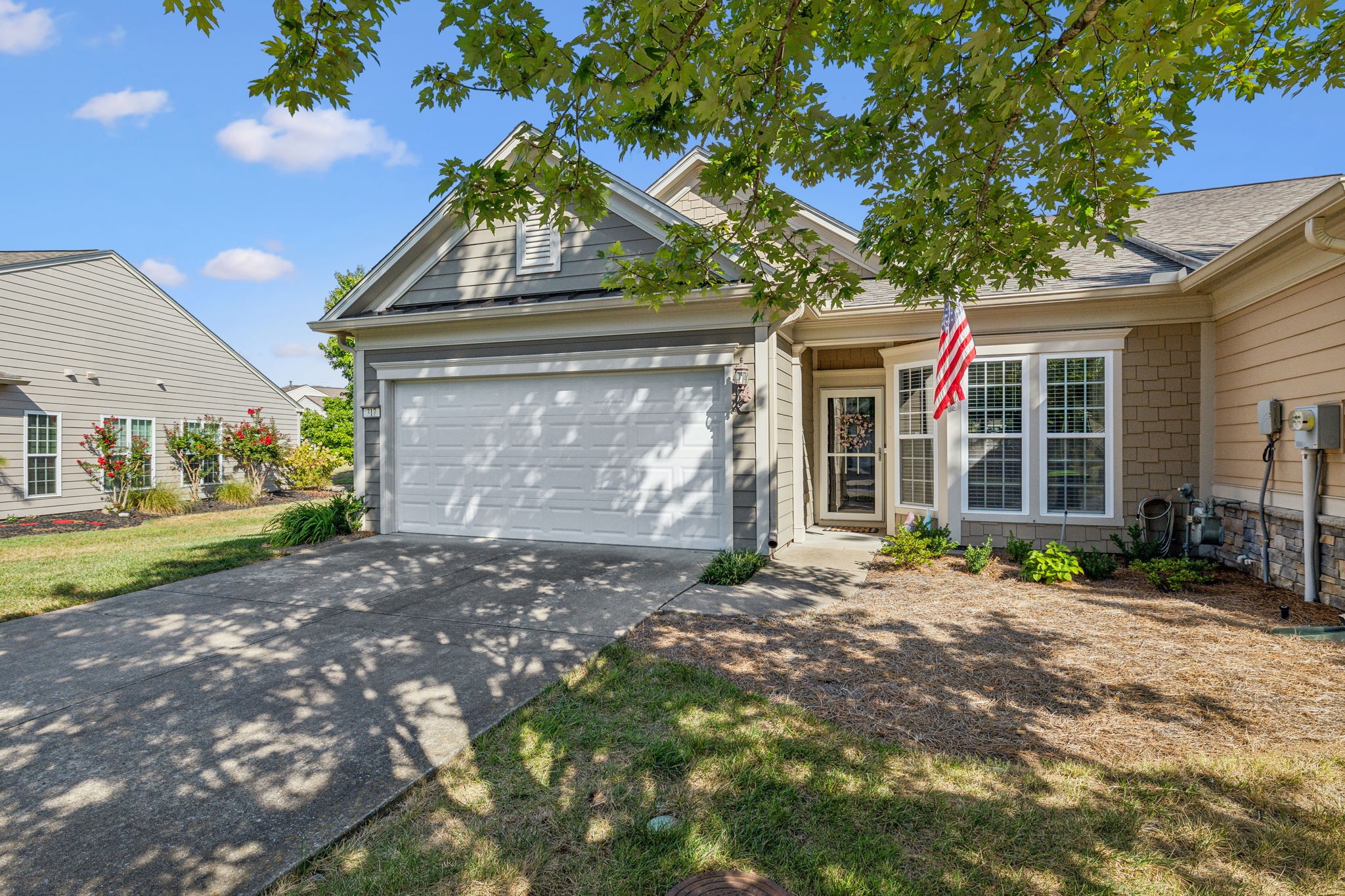
Would you like to sell your home before you purchase this one?
Priced at Only: $410,000
For more Information Call:
Address: 5862 80th Lane, OCALA, FL 34476
Property Location and Similar Properties
- MLS#: OM701000 ( Residential )
- Street Address: 5862 80th Lane
- Viewed: 15
- Price: $410,000
- Price sqft: $113
- Waterfront: No
- Year Built: 2023
- Bldg sqft: 3643
- Bedrooms: 4
- Total Baths: 3
- Full Baths: 3
- Garage / Parking Spaces: 3
- Days On Market: 22
- Additional Information
- Geolocation: 29.105 / -82.2166
- County: MARION
- City: OCALA
- Zipcode: 34476
- Subdivision: Brookhaven Ph 2
- Elementary School: Hammett Bowen Jr. Elementary
- Middle School: Liberty Middle School
- High School: West Port High School
- Provided by: PROFESSIONAL REALTY OF OCALA
- Contact: Lina Piedrahita
- 352-421-9183

- DMCA Notice
-
DescriptionWelcome to this stunning 4 bedroom, 3 bathroom home built in 2023, offering thoughtful design and numerous upgrades throughout. Constructed with all concrete block and featuring a spacious one story layout, this home is both stylish and functional. Step inside to a true open concept floor plan where the great room flows seamlessly into the dining space, kitchen, and dinetteperfect for gatherings and everyday living. At the front of the home, two bedrooms share a full bathroom, while the fourth bedroomlocated just off the kitchenincludes a private ensuite bath and walk in closet, making it ideal for guests or multigenerational living. The primary suite is tucked away at the rear of the home for added privacy and offers tranquil backyard views along with a luxurious ensuite bathroom. The kitchen is outfitted with a stainless steel range, microwave, and dishwasher. The homes builder features are enhanced by many owner installed upgrades, which include: A water softener system located in the garage Demand water heaters in the garage and beneath the primary vanity for faster hot water access A spacious screened in porch and extended concrete patio for outdoor living Stylish kitchen backsplash and under cabinet lighting for added elegance and functionality Additional shelving in the pantry for improved storage Custom cabinets over the washer and dryer and in the primary toilet area Shelving added to the primary closet to maximize space Upgraded lighting fixtures in the living room, dining area, and kitchen Ceiling fans installed throughout the home Epoxied garage floor for durability and a clean look Driveway expanded with additional concrete on both sides Garage door openers installed for added convenience Storage hooks throughout the garage for tool and equipment organization Please note: drapes, TVs, and the garage refrigerator are not included in the sale. This home is the perfect blend of modern construction and owner added enhancements. Located in a desirable area with easy access to schools, shopping, and dining, its move in ready and waiting for you to call it home.
Payment Calculator
- Principal & Interest -
- Property Tax $
- Home Insurance $
- HOA Fees $
- Monthly -
Features
Building and Construction
- Covered Spaces: 0.00
- Flooring: Carpet, Ceramic Tile
- Living Area: 2344.00
- Roof: Shingle
Property Information
- Property Condition: Completed
School Information
- High School: West Port High School
- Middle School: Liberty Middle School
- School Elementary: Hammett Bowen Jr. Elementary
Garage and Parking
- Garage Spaces: 3.00
- Open Parking Spaces: 0.00
Eco-Communities
- Water Source: Public
Utilities
- Carport Spaces: 0.00
- Cooling: Central Air
- Heating: Central, Electric
- Pets Allowed: Cats OK, Dogs OK
- Sewer: Public Sewer
- Utilities: Electricity Connected, Sewer Connected, Water Connected
Amenities
- Association Amenities: Clubhouse, Playground, Pool
Finance and Tax Information
- Home Owners Association Fee: 91.00
- Insurance Expense: 0.00
- Net Operating Income: 0.00
- Other Expense: 0.00
- Tax Year: 2024
Other Features
- Appliances: Dishwasher, Dryer, Microwave, Range, Refrigerator, Washer
- Association Name: Ayla Hart
- Association Phone: 352-387-2376
- Country: US
- Interior Features: Cathedral Ceiling(s), Ceiling Fans(s), High Ceilings, Living Room/Dining Room Combo, Open Floorplan, Primary Bedroom Main Floor, Smart Home, Solid Wood Cabinets, Split Bedroom, Thermostat, Walk-In Closet(s)
- Legal Description: SEC 16 TWP 16 RGE 21 PLAT BOOK 014 PAGE 040 BROOKHAVEN PHASE 2 LOT 275
- Levels: One
- Area Major: 34476 - Ocala
- Occupant Type: Owner
- Parcel Number: 35625-02-275
- Possession: Close Of Escrow
- Views: 15
- Zoning Code: R1
Similar Properties
Nearby Subdivisions
Ac West Of Magnoliano Of 80th
Bahia Oaks
Bent Tree
Bent Tree Ph I
Bridle Run
Brookhaven
Brookhaven Ph 2
Calesa Township
Cherrywood Estate
Cherrywood Estates
Cherrywood Preserve
Cherrywood Preserve Ph 1
Copperleaf
Countryside Farms
Countryside Farms Ocala
Countryside Farms Of Ocala
Emerald Point
Equine Estates
Freedom Crossing
Freedom Crossings
Freedom Crossings Preserve
Freedom Crossings Preserve Pha
Freedom Xings Preserve Ph 1
Freedom Xings Preserve Ph 2
Greystone Hills
Greystone Hills Ph 2
Greystone Hills Ph One
Greystone Hills Ph Two
Hardwood Trls
Harvest Meadow
Hibiscus Park 02
Hibiscus Park Un 02
Hidden Lake
Hidden Lake Un 01
Hidden Lake Un 04
Hidden Lake Un Iv
Indigo East
Indigo East Ph 01
Indigo East Ph 01 Un G-g
Indigo East Ph 01 Un Gg
Indigo East Ph 1
Indigo East Ph 1 Un Aa Bb
Indigo East Ph 1 Un Gg
Indigo East Ph 1 Uns Aa Bb
Indigo East Phase 1
Indigo East South Ph 4
Indigo East South Ph Ii Iii
Indigo East Un A-a Ph 01
Indigo East Un Aa Ph 01
Jb Ranch
Jb Ranch Ph 01
Jb Ranch Sub Ph 2a
Kingland Country Estates Whisp
Kingsland Cntry
Kingsland Country Estate
Kingsland Country Estatemarco
Kingsland Country Estates
Kingsland Country Estates Whis
Kingsland Country Estatesmarco
Lengthy
Lexington Downs
Magnolia Manor
Majestic Oaks
Majestic Oaks First Add
Majestic Oaks Fourth Add
Marco Polo Village
Marco Polo Village Ii
Marion Landing
Marion Lndg
Marion Lndg Ph 01
Marion Lndg Un 03
Marion Ranch
Meadow Glen
Meadow Glenn
Meadow Glenn Un 5
Non Sub
Not In Hernando
Not On List
Not On The List
Oak Acres
Oak Haven
Oak Manor
Oak Ridge Estate
Oak Run
Oak Run Baytree Greens
Oak Run Country Club
Oak Run Crescent Oaks
Oak Run Crescent Oaks Golf Lot
Oak Run Eagles Point
Oak Run Fairway Oaks
Oak Run Golf Country Club
Oak Run Golfview B
Oak Run Hillside
Oak Run Laurel Oaks
Oak Run Linkside
Oak Run Park View
Oak Run Ph I Fountains
Oak Run Ph I / Fountains
Oak Run Preserve Un A
Oak Run The Fountains
Oak Run/golfview
Oak Rungolfview
Oaks At Ocala Crossings South
Oaks/ocala Crossings S Ph Two
Oaksocala Crossings S Ph Two
Oaksocala Xings South Ph 1
Ocala Crossings S Phase 2
Ocala Crossings South
Ocala Crossings South Ph 2
Ocala Crossings South Ph One
Ocala Crossings South Phase Tw
Ocala Waterway Estate
Ocala Waterway Estates
On Top Of The World
On Top Of The World Indigo Eas
Other
Palm Cay
Palm Cay Un 02
Palm Cay Un 02 Replattracts
Palm Cay Un 02 Replatstracts
Palm Cay Un 02 Replattracts E
Palm Point
Pidgeon Park
Pioneer Ranch
Pioneer Ranch Phase 1
Redding Hammock
Shady Hills Estates
Shady Hills Park South
Southgate Mobile Manor
Spruce Creek
Spruce Creek 02
Spruce Creek 04
Spruce Creek I
Spruce Crk 02
Spruce Crk 03
Spruce Crk 04
Spruce Crk Un 03
Waterways Estates
Woods And Meadows Estates 1st

- Frank Filippelli, Broker,CDPE,CRS,REALTOR ®
- Southern Realty Ent. Inc.
- Mobile: 407.448.1042
- frank4074481042@gmail.com



