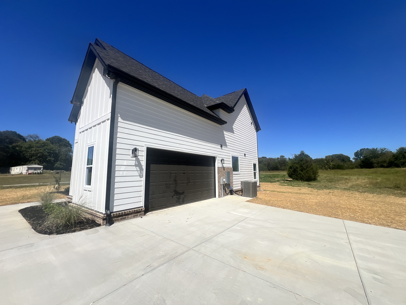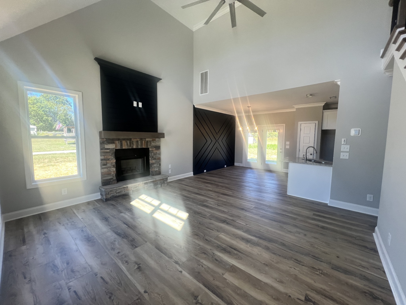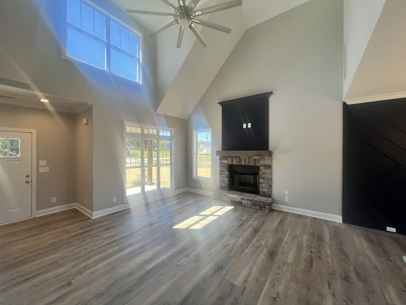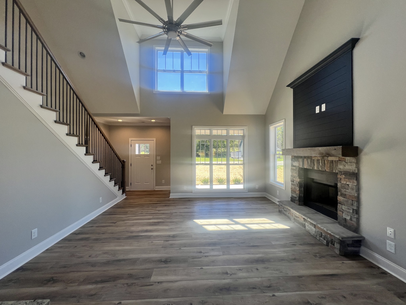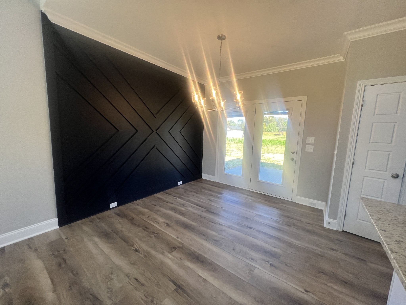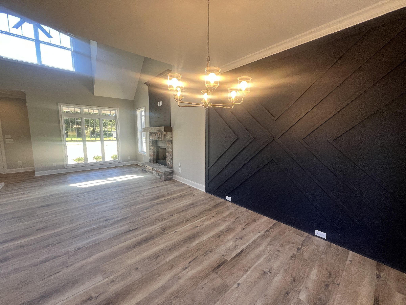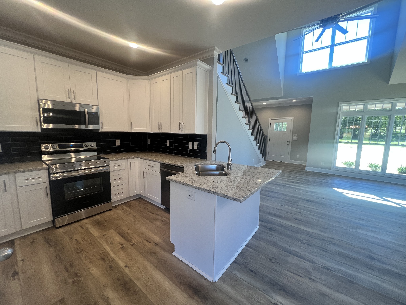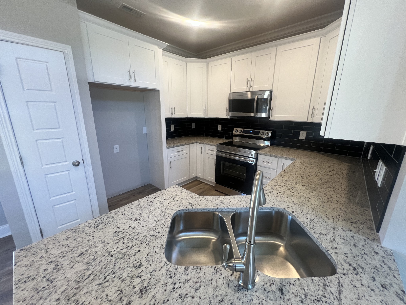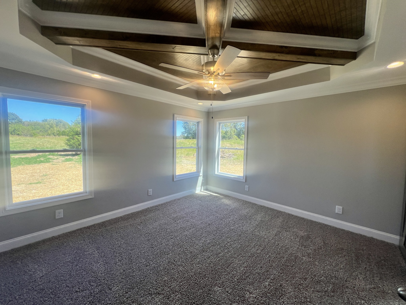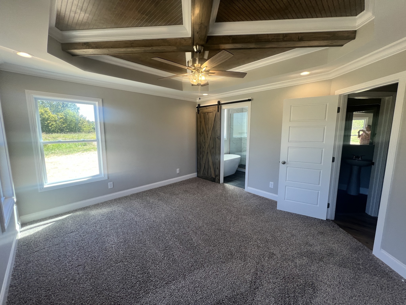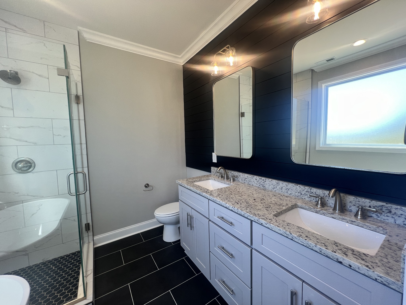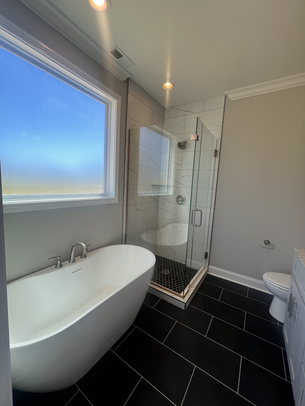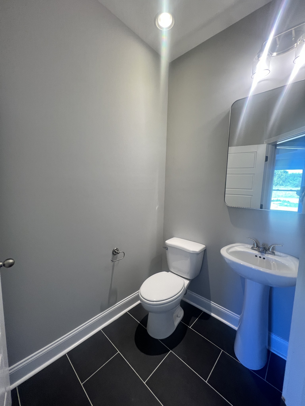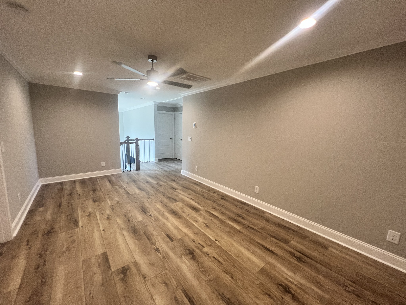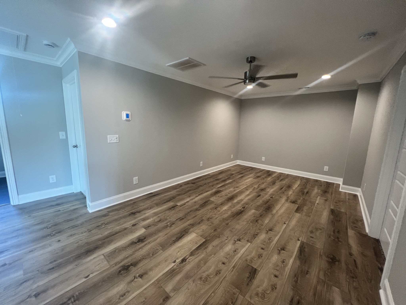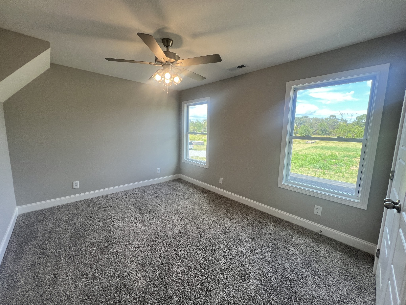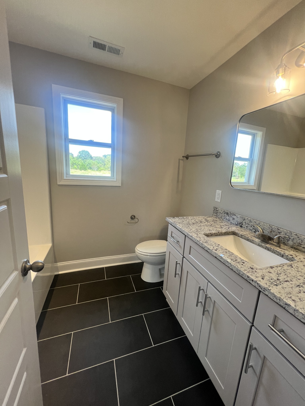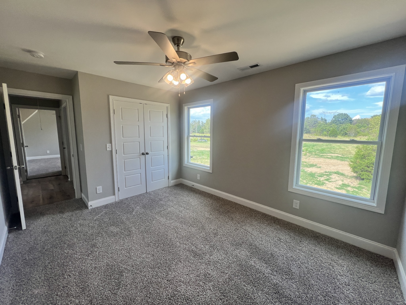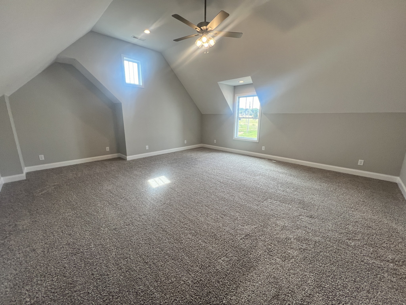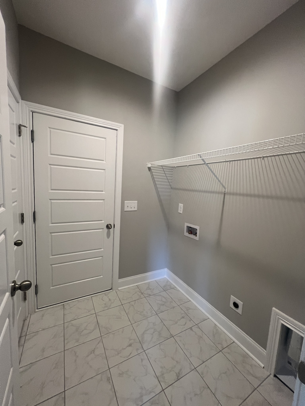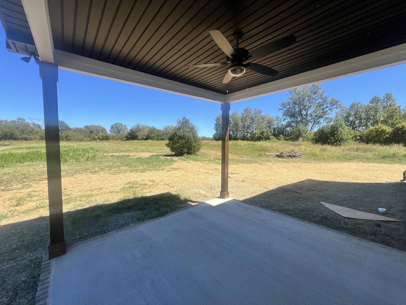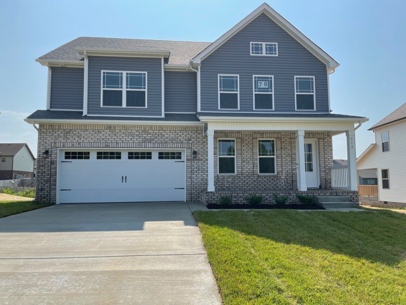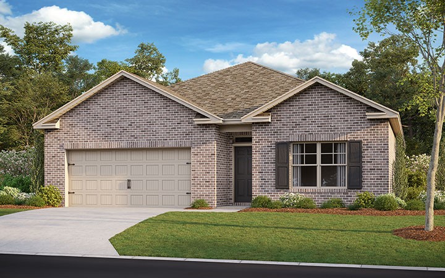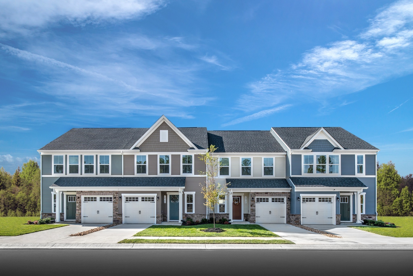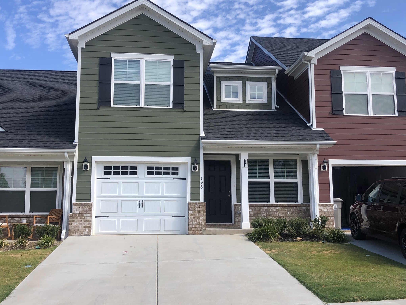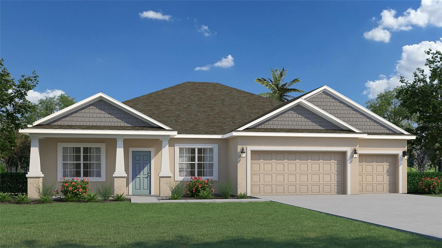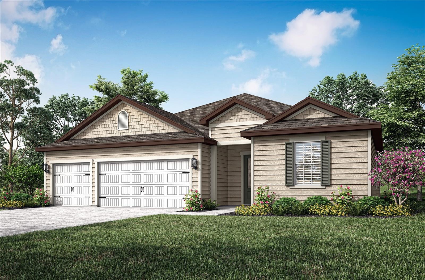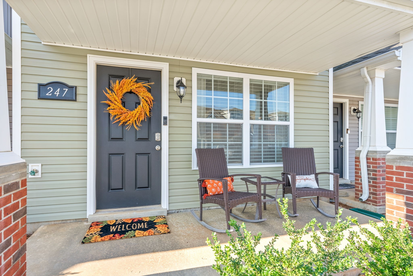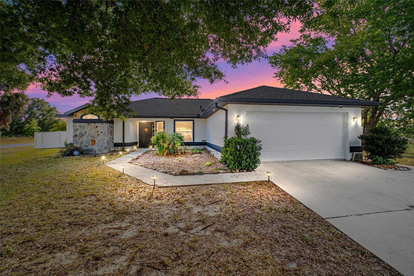1377 161st Place, OCALA, FL 34473
Property Photos
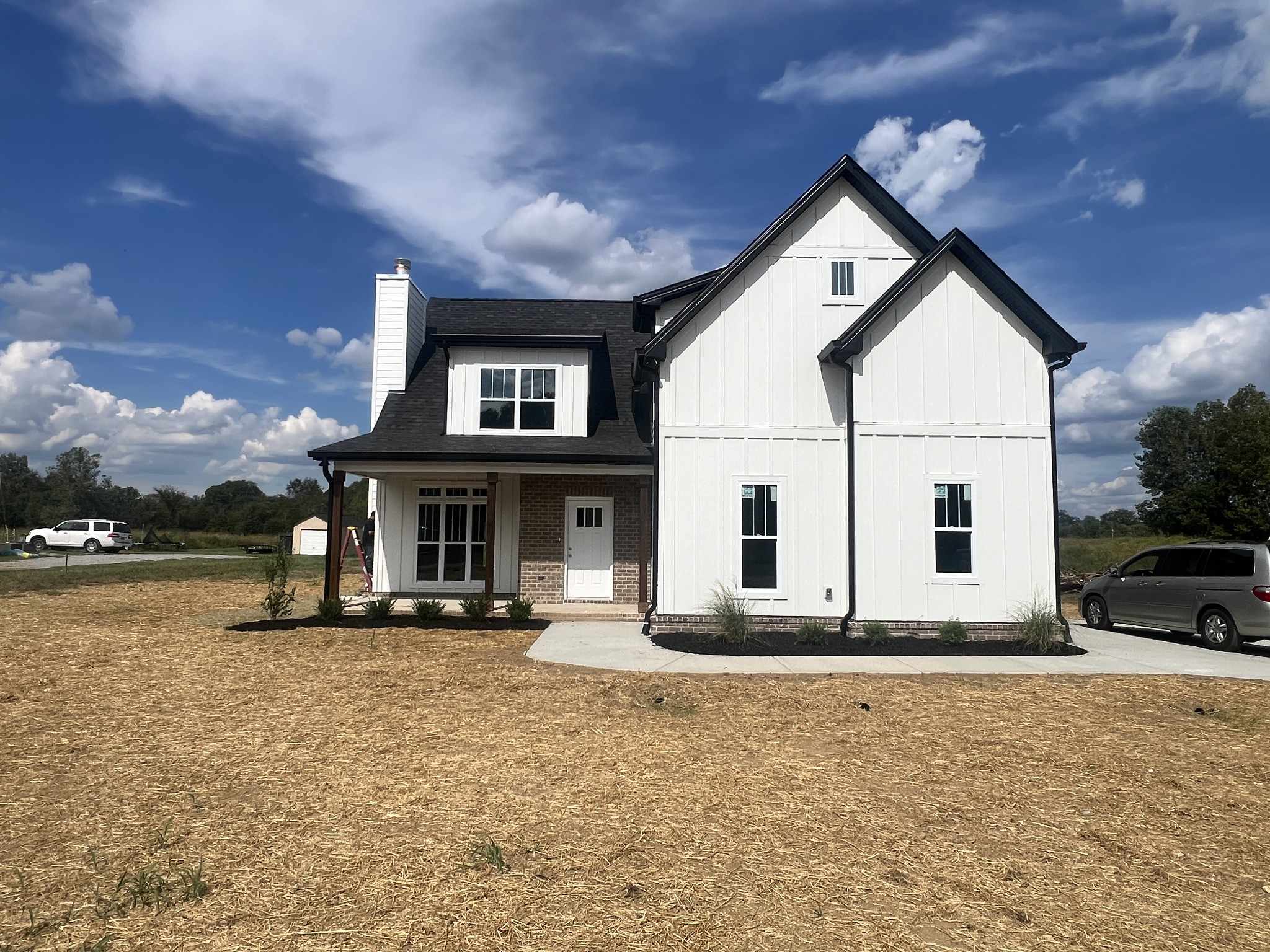
Would you like to sell your home before you purchase this one?
Priced at Only: $405,000
For more Information Call:
Address: 1377 161st Place, OCALA, FL 34473
Property Location and Similar Properties
- MLS#: OM701792 ( Residential )
- Street Address: 1377 161st Place
- Viewed: 17
- Price: $405,000
- Price sqft: $131
- Waterfront: No
- Year Built: 2012
- Bldg sqft: 3081
- Bedrooms: 3
- Total Baths: 2
- Full Baths: 2
- Garage / Parking Spaces: 3
- Days On Market: 11
- Additional Information
- Geolocation: 28.9867 / -82.1505
- County: MARION
- City: OCALA
- Zipcode: 34473
- Subdivision: Summerglen
- Provided by: ROYAL OAK REALTY LLC
- Contact: Jodi Niehans
- 352-266-3618

- DMCA Notice
-
DescriptionSummerglen golf course community lot 968. Welcome to this stunning 2393 sq ft modified bal harbour built in 2012 which features 3 bedrooms, 2 baths, plus an office/den, eat in kitchen, living room, and oversized screened in lanai (18'2"x13'7" under roof) that opens to a large screened bird cage (18'x 9'5") with no rear neighbors! The grand kitchen features corian counter tops, walk in pantry, gas range, plenty of counter space for prep work, and a place to sit and work, if needed. The extended area for dining and taking in the breath taking view is more than you could ask for. All three bedrooms have brand new high end carpet (may 2025). The spacious master suite is a dream, with an oversized walk in closet allowing plenty of room for everything, and complete with an en suite bath that's sure to impress. It includes a water closet, dual split sinks, a seated vanity to glam up, and a walk in shower. In addition, the oversized additional bedrooms will offer plenty of space for guests or turn into whatever your needs demand. This beautiful home has all the room for you to entertain all your family and friends and still have room to move around. You never have to worry about losing power as this home comes equipped with a 2018 full house generator (22kw with 200 amp transfer switch installed). Other upgrades/features include a 2024 new 4 ton bryant a/c, and complete interior of home freshly painted (may 2025). This popular bal harbour floorplan is situated on a premium sought after lot located in a 55+ gated community, where you can feel great pride as you drive around on your golf cart throughout the community. This home also features a completely separate golf cart garage (11'4" x 9'7") with convenient side entry that allows for golfcart parking or additional outdoor storage. Hoa fee includes mowing/edging of yard, garbage pickup including recycling, spectrum bronze tier 1 tv and 100 mbps internet, as well as access to all amenities. Did i mention all of the community amenities? All this and more located in an active, gated community featuring club house with lounge area, space for future restaurant and meeting rooms, tons of activities & 70 clubs plus bocce ball, pickleball, tennis courts, softball, heated pool & spa, rv parking, dog parks, and tons more!
Payment Calculator
- Principal & Interest -
- Property Tax $
- Home Insurance $
- HOA Fees $
- Monthly -
Features
Building and Construction
- Builder Model: Bal Harbour Modified
- Covered Spaces: 0.00
- Exterior Features: Rain Gutters
- Flooring: Carpet, Tile
- Living Area: 2393.00
- Roof: Shingle
Property Information
- Property Condition: Completed
Land Information
- Lot Features: Near Golf Course, Paved
Garage and Parking
- Garage Spaces: 3.00
- Open Parking Spaces: 0.00
Eco-Communities
- Water Source: Public
Utilities
- Carport Spaces: 0.00
- Cooling: Central Air
- Heating: Natural Gas
- Pets Allowed: Cats OK, Dogs OK
- Sewer: Public Sewer
- Utilities: Cable Available, Electricity Connected, Natural Gas Connected, Public, Sewer Connected, Water Connected
Amenities
- Association Amenities: Cable TV, Clubhouse, Fitness Center, Gated, Pickleball Court(s), Pool, Tennis Court(s)
Finance and Tax Information
- Home Owners Association Fee Includes: Cable TV, Pool, Internet, Maintenance Grounds, Trash
- Home Owners Association Fee: 345.00
- Insurance Expense: 0.00
- Net Operating Income: 0.00
- Other Expense: 0.00
- Tax Year: 2024
Other Features
- Appliances: Dishwasher, Disposal, Dryer, Gas Water Heater, Microwave, Range, Refrigerator, Washer
- Association Name: First Services
- Association Phone: 352-245-0432
- Country: US
- Interior Features: Ceiling Fans(s), Eat-in Kitchen, High Ceilings, Primary Bedroom Main Floor, Stone Counters, Walk-In Closet(s), Window Treatments
- Legal Description: SEC 30 TWP 17 RGE 22 PLAT BOOK 012 PAGE 007 SUMMERGLEN PHASE 6-B LOT 968
- Levels: One
- Area Major: 34473 - Ocala
- Occupant Type: Vacant
- Parcel Number: 4464-700-968
- Possession: Close Of Escrow
- Views: 17
- Zoning Code: PUD
Similar Properties
Nearby Subdivisions
1149marion Oaks
Aspire At Marion Oaks
Huntington Ridge Marion Oaks
Huntington Ridge - Marion Oaks
Maarion Oaks Un 10
Mairon Oaks Un 4
Mariaon Oaks
Marin Oaks Un 04
Marion Oaks
Marion Oaks Glen Aire
Marion Oaks 01
Marion Oaks 02
Marion Oaks 03
Marion Oaks 04
Marion Oaks 05
Marion Oaks 06
Marion Oaks 07
Marion Oaks 09
Marion Oaks 10
Marion Oaks 2
Marion Oaks 6
Marion Oaks Ex Golf Lots
Marion Oaks North
Marion Oaks Sec 35 Un 6
Marion Oaks South
Marion Oaks Un #4
Marion Oaks Un #7
Marion Oaks Un 01
Marion Oaks Un 02
Marion Oaks Un 03
Marion Oaks Un 04
Marion Oaks Un 05
Marion Oaks Un 06
Marion Oaks Un 07
Marion Oaks Un 09
Marion Oaks Un 1
Marion Oaks Un 10
Marion Oaks Un 11
Marion Oaks Un 12
Marion Oaks Un 2
Marion Oaks Un 3
Marion Oaks Un 4
Marion Oaks Un 5
Marion Oaks Un 6
Marion Oaks Un 7
Marion Oaks Un 9
Marion Oaks Un Eight First Rep
Marion Oaks Un Eleven
Marion Oaks Un Five
Marion Oaks Un Four
Marion Oaks Un Four Sub
Marion Oaks Un Nine
Marion Oaks Un One
Marion Oaks Un Seven
Marion Oaks Un Six
Marion Oaks Un Ten
Marion Oaks Un Three
Marion Oaks Un Twelve
Marion Oaks Unit 03
Marion Oaks Unit 05
Marion Oaks Unit 1
Marion Oaks Unit 11
Marion Oaks Unit 2
Marion Oaks Unit 3
Marion Oaks Unit 5
Marion Oaks Unit Seven
Neighborhood 9069 Marion Oaks
Not In Hernando
Other
Shady Road Acres
Shady Road Farmspedro Ranches
Silver Spgs Shores Un 21
Summerglen
Summerglen Ph 02
Summerglen Ph 03
Summerglen Ph 04
Summerglen Ph 05
Summerglen Ph 06b
Summerglen Ph 6a
Summerglen Ph I
Timberridge
Turning Pointe Estate
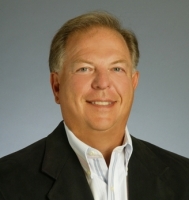
- Frank Filippelli, Broker,CDPE,CRS,REALTOR ®
- Southern Realty Ent. Inc.
- Mobile: 407.448.1042
- frank4074481042@gmail.com



