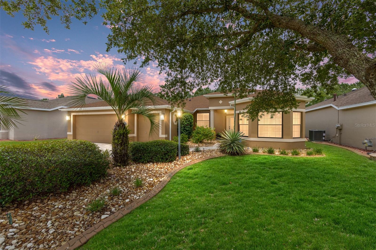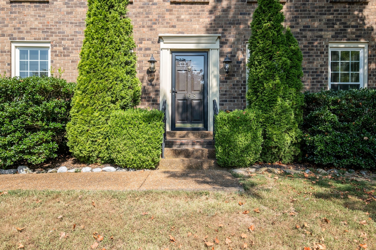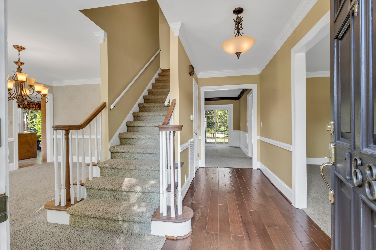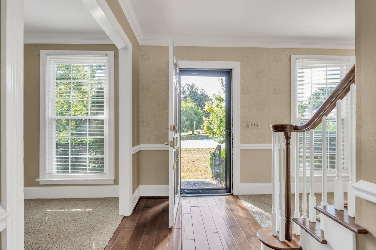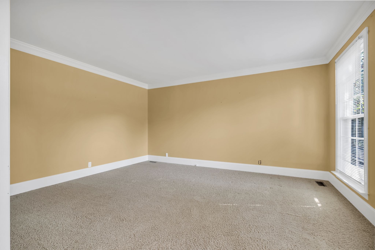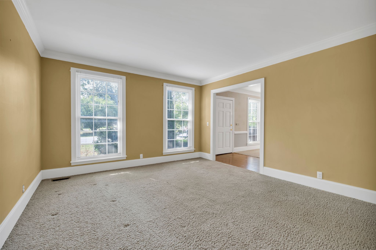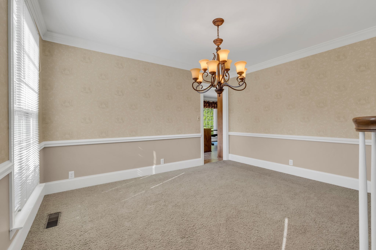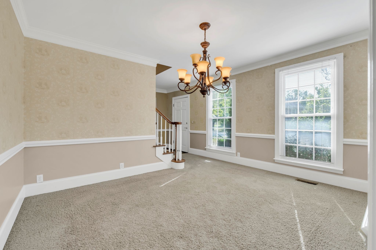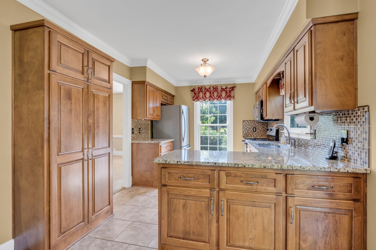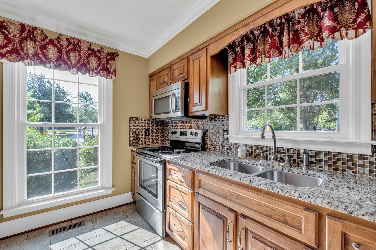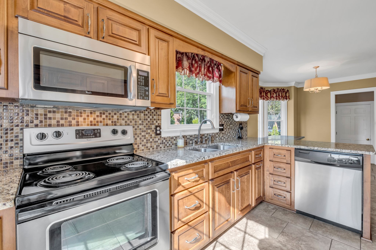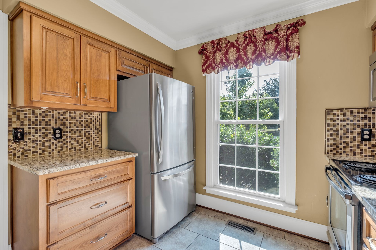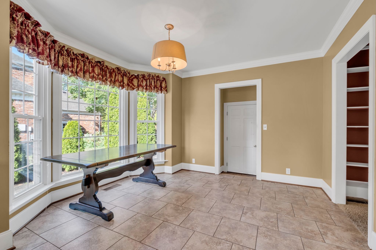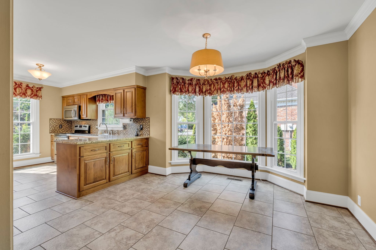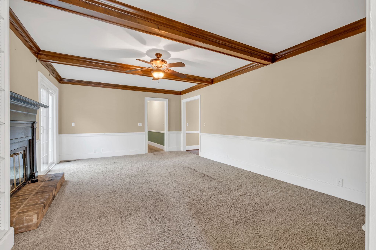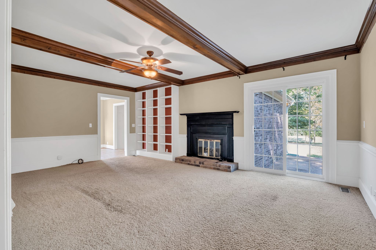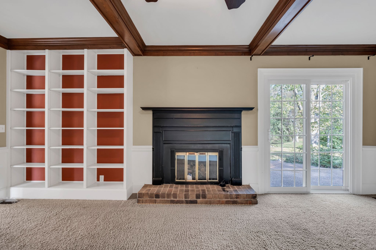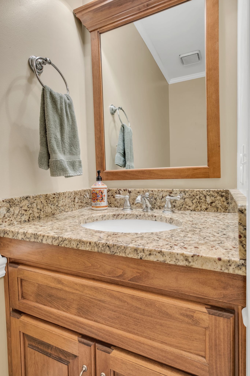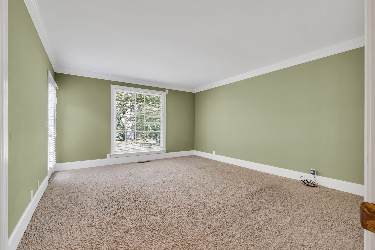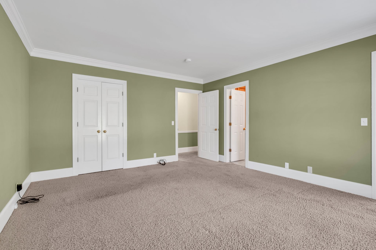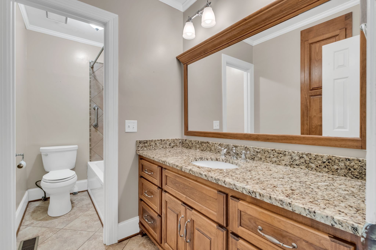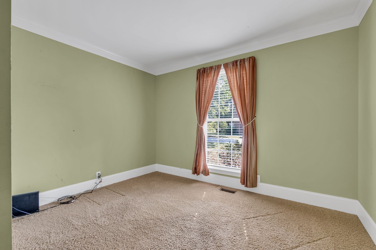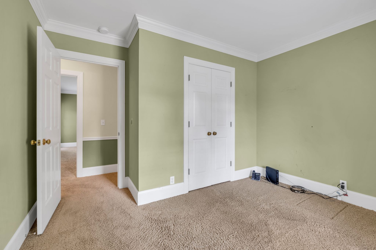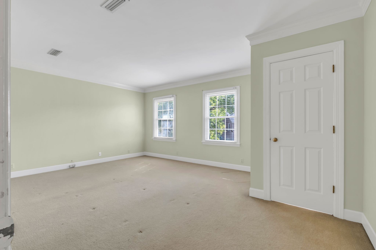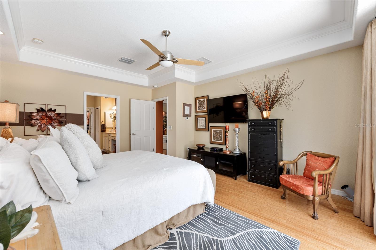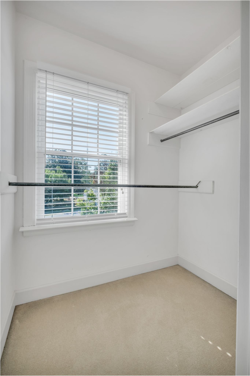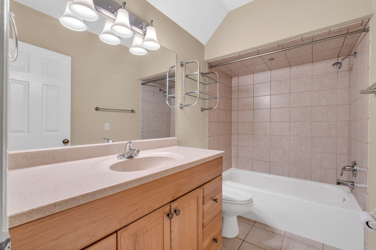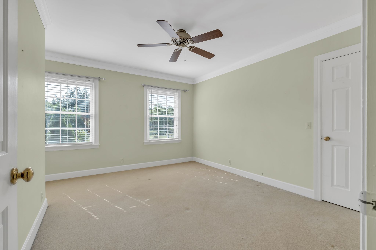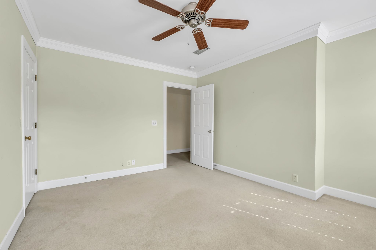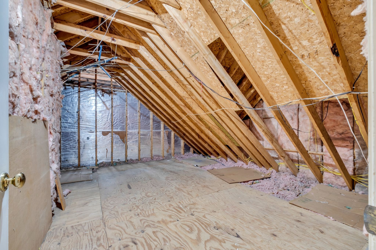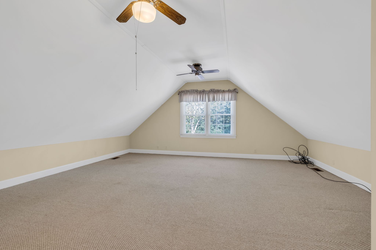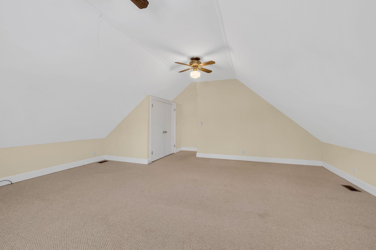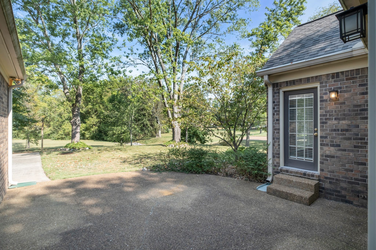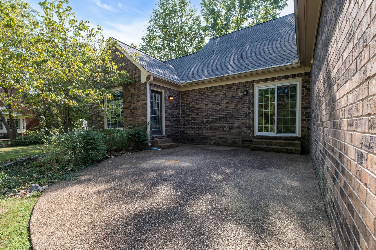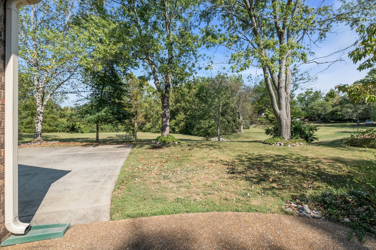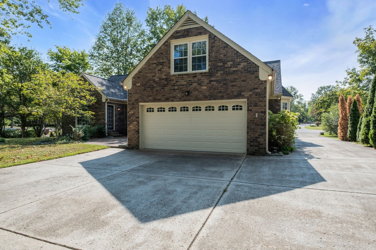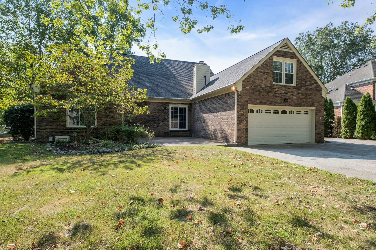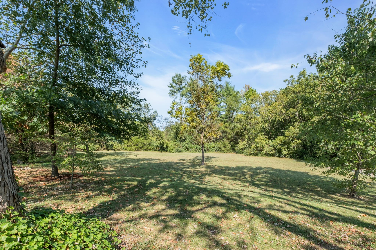1429 160th Lane, OCALA, FL 34473
Property Photos
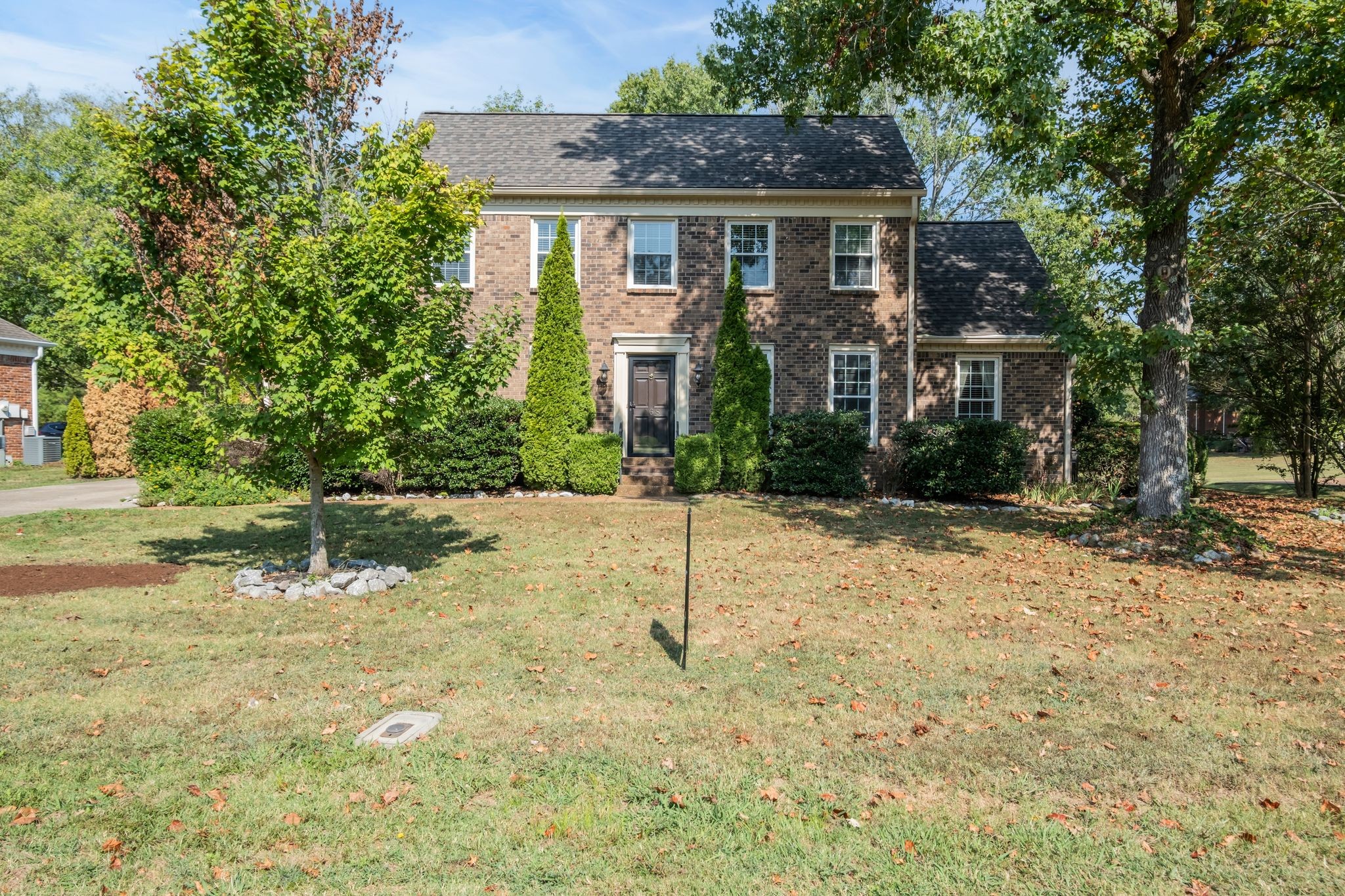
Would you like to sell your home before you purchase this one?
Priced at Only: $549,000
For more Information Call:
Address: 1429 160th Lane, OCALA, FL 34473
Property Location and Similar Properties
Adult Community
- MLS#: OM702673 ( Residential )
- Street Address: 1429 160th Lane
- Viewed: 57
- Price: $549,000
- Price sqft: $147
- Waterfront: No
- Year Built: 2011
- Bldg sqft: 3732
- Bedrooms: 4
- Total Baths: 3
- Full Baths: 3
- Garage / Parking Spaces: 3
- Days On Market: 52
- Additional Information
- Geolocation: 28.9885 / -82.1508
- County: MARION
- City: OCALA
- Zipcode: 34473
- Subdivision: Summerglen Ph 06b
- Provided by: BOSSHARDT REALTY SERVICES, LLC

- DMCA Notice
-
DescriptionClose to Perfection Far from Ordinary Beautiful Extended Jacaranda Model (500 sf added)! One of a kind custom built saltwater pool home...on premium cul de sac lot with private tree lined golf course view. Recent updates: Roof 2025, HVAC 2024, Gas Water Heater 2020, & Pool Heater 2024! Owners love of home shows in every detail. Classy open floor plan with unparalleled flow. Raised 10 ft ceilings with coffered trey ceilings makes this space feel more open. Every detail of this luxury home has been thoughtfully designed. From the moment you enter the home you feel the casual sophistication. Upgrades include plantation shutters, high end light fixtures, luxury bamboo flooring, & rounded sheetrock corners. The chefs kitchen features custom level 13 wood cabinetry (and lots of them) with beautiful granite counters and granite backsplash. The cozy breakfast nook overlooks the pool. The family room has an awesome surround sound systemfeels like a theatre and has a spectacular view of the pool. Triple split bedroomsThe owners suite fit for the queen features trey ceiling & exit to pool areaas well as luxury bath and California closet! The guest wing of home features a flex room or 4th bedroom with spectacular view and exit to pool area as well as 3rd bedroom office. Guest Bedroom 1 sits toward the front of home & next to a beautiful designer painted full bath! The saltwater pool is self cleaning & has new heater & features a one in a million tree lined private view of golf course. Two car garage plus golf cart parking! Whole house water filtration system. All in all this home was made for luxurious comfort. Need more entertainment? Summerglen has a beautiful, serene feel to it. There is an 18 hole championship golf course & massive club house and pool! A dog park and Grand Hall offer entertainment & so much more. Enjoy tennis, pickle ball, bocce ball, softball field and dozens of different clubs. A very active lifestyle. Secure parking area for RVs, trailers & boats.
Payment Calculator
- Principal & Interest -
- Property Tax $
- Home Insurance $
- HOA Fees $
- Monthly -
Features
Building and Construction
- Covered Spaces: 0.00
- Exterior Features: Rain Gutters, Sliding Doors
- Flooring: Bamboo, Tile
- Living Area: 2864.00
- Roof: Shingle
Land Information
- Lot Features: Cul-De-Sac, Landscaped, On Golf Course, Paved
Garage and Parking
- Garage Spaces: 3.00
- Open Parking Spaces: 0.00
- Parking Features: Golf Cart Garage
Eco-Communities
- Pool Features: Gunite, Heated, In Ground, Lighting, Salt Water, Screen Enclosure, Self Cleaning
- Water Source: Public
Utilities
- Carport Spaces: 0.00
- Cooling: Central Air
- Heating: Natural Gas
- Pets Allowed: Cats OK, Dogs OK
- Sewer: Public Sewer
- Utilities: BB/HS Internet Available, Cable Connected, Electricity Available, Electricity Connected, Fiber Optics, Natural Gas Connected, Phone Available, Public, Sewer Connected, Sprinkler Meter, Underground Utilities
Finance and Tax Information
- Home Owners Association Fee Includes: Cable TV, Pool, Internet, Maintenance Structure, Management
- Home Owners Association Fee: 375.00
- Insurance Expense: 0.00
- Net Operating Income: 0.00
- Other Expense: 0.00
- Tax Year: 2024
Other Features
- Appliances: Built-In Oven, Dishwasher, Disposal, Gas Water Heater, Microwave, Range, Refrigerator, Water Filtration System
- Association Name: First Services
- Association Phone: 352-245-0432
- Country: US
- Interior Features: Built-in Features, Ceiling Fans(s), Coffered Ceiling(s), High Ceilings, Open Floorplan, Pest Guard System, Primary Bedroom Main Floor, Split Bedroom, Stone Counters, Thermostat, Tray Ceiling(s), Walk-In Closet(s), Window Treatments
- Legal Description: SEC 30 TWP 17 RGE 22 PLAT BOOK 012 PAGE 007 SUMMERGLEN PHASE 6-B LOT 1004
- Levels: One
- Area Major: 34473 - Ocala
- Occupant Type: Owner
- Parcel Number: 4464-7001004
- View: Golf Course
- Views: 57
- Zoning Code: PUD
Nearby Subdivisions
1149marion Oaks
Aspire At Marion Oaks
Huntington Ridge
Huntington Ridge Marion Oaks
Maarion Oaks Un 10
Mariaon Oaks
Marin Oaks Un 04
Marion Oak Un 10
Marion Oaks
Marion Oaks Glen Aire
Marion Oaks 01
Marion Oaks 01 Un 210
Marion Oaks 02
Marion Oaks 03
Marion Oaks 04
Marion Oaks 05
Marion Oaks 06
Marion Oaks 07
Marion Oaks 09
Marion Oaks 10
Marion Oaks 2
Marion Oaks 6
Marion Oaks North
Marion Oaks South
Marion Oaks Un 01
Marion Oaks Un 02
Marion Oaks Un 03
Marion Oaks Un 03 Sec 24
Marion Oaks Un 04
Marion Oaks Un 05
Marion Oaks Un 06
Marion Oaks Un 07
Marion Oaks Un 09
Marion Oaks Un 1
Marion Oaks Un 10
Marion Oaks Un 11
Marion Oaks Un 12
Marion Oaks Un 2
Marion Oaks Un 3
Marion Oaks Un 4
Marion Oaks Un 5
Marion Oaks Un 7
Marion Oaks Un 9
Marion Oaks Un Eight First Rep
Marion Oaks Un Eleven
Marion Oaks Un Five
Marion Oaks Un Four
Marion Oaks Un Four Sub
Marion Oaks Un Nine
Marion Oaks Un One
Marion Oaks Un Seven
Marion Oaks Un Six
Marion Oaks Un Ten
Marion Oaks Un Three
Marion Oaks Un Twelve
Marion Oaks Un Twelve Sub
Marion Oaks Unit 03
Marion Oaks Unit 1 Int Lots
Marion Oaks Unit 10
Marion Oaks Unit 2
Marion Oaks Unit 9
Marions Oaks Un 10
Mcginley Landing
Neighborhood 9065
Neighborhood 9066
Neighborhood 9069 Marion Oaks
Not On List
Of Marion Oaks Un Eleven
Shady Road Acres
Shady Road Farms
Silver Spgs Shores Un 21
Summerglen
Summerglen Ph 02
Summerglen Ph 03
Summerglen Ph 04
Summerglen Ph 05
Summerglen Ph 06b
Summerglen Ph 6a
Summerglen Ph 6b
Summerglen Ph I
Timberridge
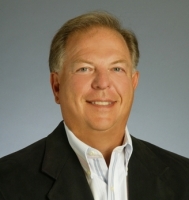
- Frank Filippelli, Broker,CDPE,CRS,REALTOR ®
- Southern Realty Ent. Inc.
- Mobile: 407.448.1042
- frank4074481042@gmail.com



