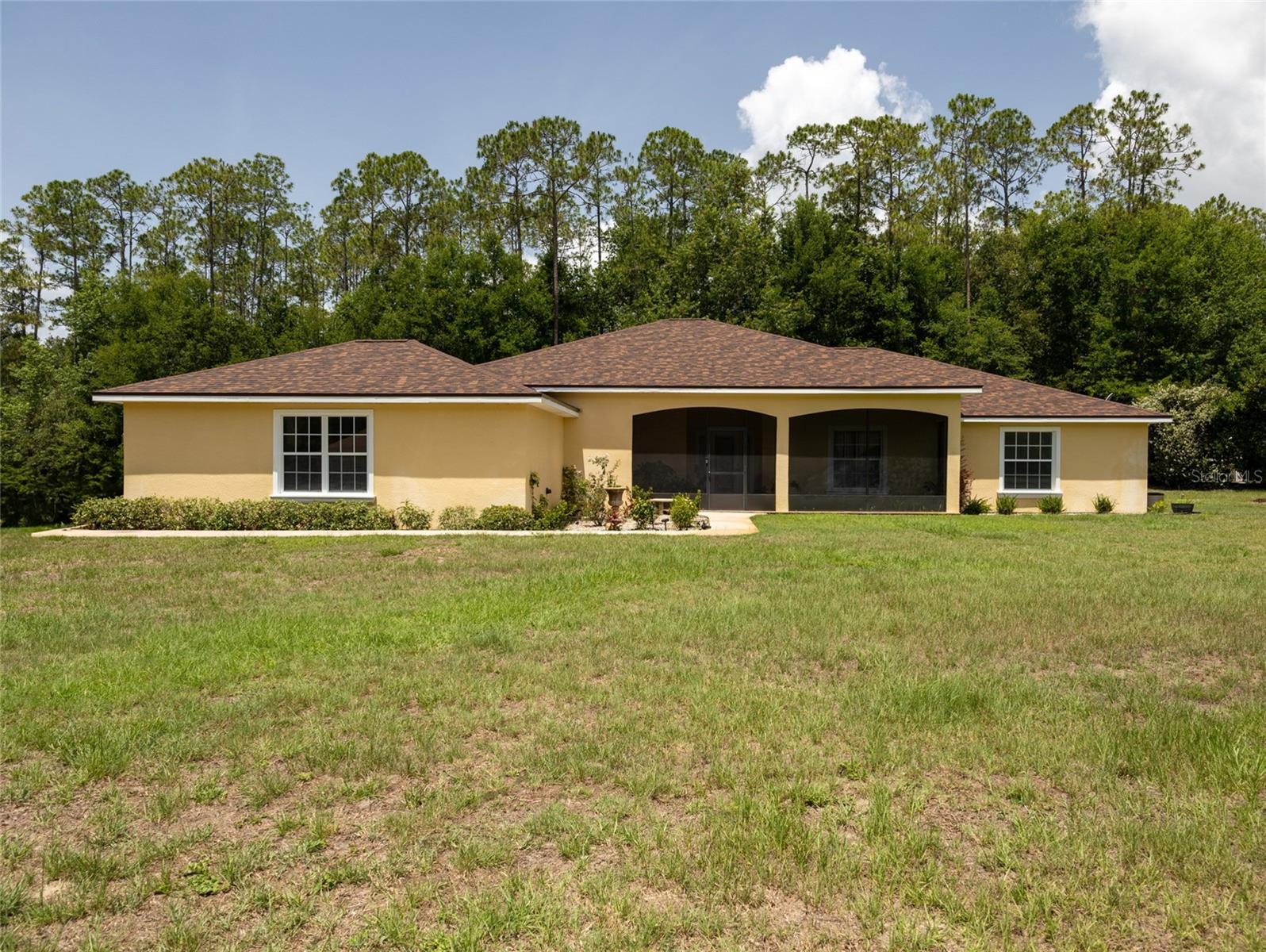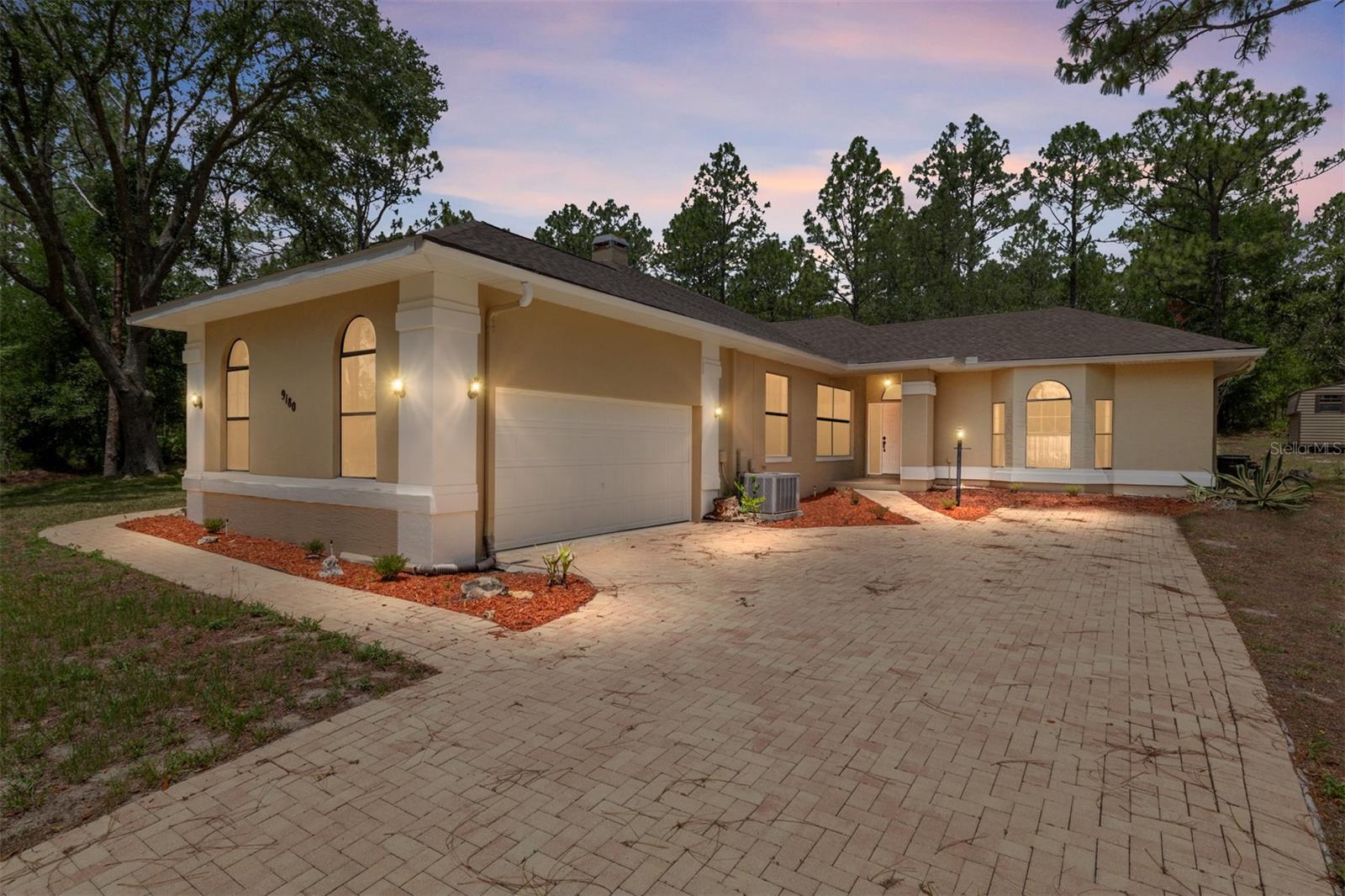2550 Ivy Place, DUNNELLON, FL 34431
Property Photos

Would you like to sell your home before you purchase this one?
Priced at Only: $464,500
For more Information Call:
Address: 2550 Ivy Place, DUNNELLON, FL 34431
Property Location and Similar Properties
- MLS#: OM703479 ( Residential )
- Street Address: 2550 Ivy Place
- Viewed: 18
- Price: $464,500
- Price sqft: $261
- Waterfront: No
- Year Built: 2001
- Bldg sqft: 1780
- Bedrooms: 3
- Total Baths: 3
- Full Baths: 2
- 1/2 Baths: 1
- Garage / Parking Spaces: 4
- Days On Market: 10
- Additional Information
- Geolocation: 29.1552 / -82.4837
- County: MARION
- City: DUNNELLON
- Zipcode: 34431
- Subdivision: Rainbow Lakes Estates
- Elementary School: Romeo
- Middle School: Dunnellon
- High School: Dunnellon
- Provided by: OCALA HOMES AND FARMS
- Contact: Ezequiel Arman
- 352-390-6009

- DMCA Notice
-
DescriptionWelcome to peace and tranquilityjust 5 miles from historic downtown Dunnellon! This beautifully maintained 3 bedroom, 2.5 bath home sits on 1.98 fully fenced acres with double gates, offering both privacy and space. Inside, enjoy a fully remodeled kitchen featuring real wood cabinets, quartz countertops, new LG appliances, and all new light fixtures and ceiling fans. Bathrooms have been updated with modern vanities for a fresh, stylish touch. Recent upgrades include a new roof (2022), whole house generator and solar panels (2023), and a new well pump. Outdoors, youll find an above ground pool, outdoor shower, dedicated RV parking, two carports, and a large shed for extra storage or workspace. The property also includes Starlink internet equipment and a Blink camera security system with app controlled alerts for added peace of mind. Located in Rainbow Lakes Estates, offering a community center, fitness facility, youth center, park, tennis and basketball courts, a scenic lake with a fishing dockand best of all, no HOA fees!
Payment Calculator
- Principal & Interest -
- Property Tax $
- Home Insurance $
- HOA Fees $
- Monthly -
Features
Building and Construction
- Covered Spaces: 0.00
- Exterior Features: Lighting, Outdoor Shower, Rain Gutters, Sliding Doors
- Fencing: Chain Link
- Flooring: Carpet, Ceramic Tile, Laminate
- Living Area: 1780.00
- Other Structures: Shed(s)
- Roof: Shingle
Land Information
- Lot Features: Cleared, Corner Lot, Landscaped, Level, Private, Paved
School Information
- High School: Dunnellon High School
- Middle School: Dunnellon Middle School
- School Elementary: Romeo Elementary School
Garage and Parking
- Garage Spaces: 2.00
- Open Parking Spaces: 0.00
- Parking Features: Driveway, Garage Door Opener
Eco-Communities
- Pool Features: Above Ground, Deck, Outside Bath Access, Salt Water, Screen Enclosure
- Water Source: Well
Utilities
- Carport Spaces: 2.00
- Cooling: Central Air
- Heating: Electric, Solar
- Pets Allowed: Yes
- Sewer: Septic Tank
- Utilities: Electricity Connected
Finance and Tax Information
- Home Owners Association Fee: 0.00
- Insurance Expense: 0.00
- Net Operating Income: 0.00
- Other Expense: 0.00
- Tax Year: 2025
Other Features
- Appliances: Convection Oven, Dishwasher, Electric Water Heater, Microwave, Refrigerator
- Country: US
- Interior Features: Ceiling Fans(s), Eat-in Kitchen, High Ceilings, Kitchen/Family Room Combo, Living Room/Dining Room Combo, Open Floorplan, Primary Bedroom Main Floor, Split Bedroom, Vaulted Ceiling(s), Walk-In Closet(s)
- Legal Description: SEC 27 TWP 15 RGE 18 PLAT BOOK F PAGE 147 RAINBOW LAKES ESTATES SEC E BLK 2 LOTS 47.48
- Levels: One
- Area Major: 34431 - Dunnellon
- Occupant Type: Vacant
- Parcel Number: 1806-002-048
- Possession: Negotiable
- Style: Contemporary
- Views: 18
- Zoning Code: RES
Similar Properties
Nearby Subdivisions
Dunnellon
Hamic Estates
Non-sub
None
Not On List
Peaceful Acres
Peaceful Acres Sub
Rainbow Acres
Rainbow Acres 01
Rainbow Acres Add 02
Rainbow Acres Sub
Rainbow Acres Un 01
Rainbow Acres Un 02
Rainbow Acres Un 03
Rainbow Acres Un 04 02 03
Rainbow Acres Un 3
Rainbow Estates
Rainbow Lake Estates
Rainbow Lakes
Rainbow Lakes Est
Rainbow Lakes Estate
Rainbow Lakes Estates
Rainbow Lakes Estates Sec
Rainbow Lakes Estates Sec B 1s
Rainbow Lakes Estates Sec N
Rainbow Lakes Estates Sec O
Rainbow Spgs
Rainbow Spgs 01 Rep
Rainbow Spgs 04 Rep
Rainbow Springs
Rainbow Springs The Woodlands
Rainbow Springs Woodlands
River Retreats
Romeo
Town Dunnellon
Town Of Dunnellon
Village/rainbow Spgs 01 Repla
Villagerainbow Spgs 01 Repla
Vogt Spgs

- Frank Filippelli, Broker,CDPE,CRS,REALTOR ®
- Southern Realty Ent. Inc.
- Mobile: 407.448.1042
- frank4074481042@gmail.com


































