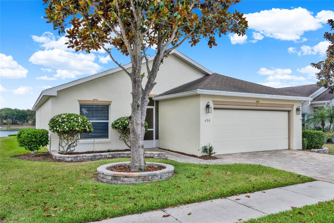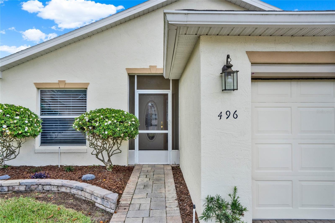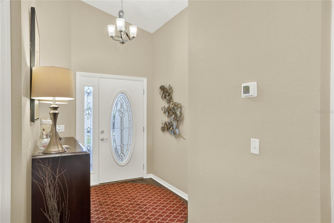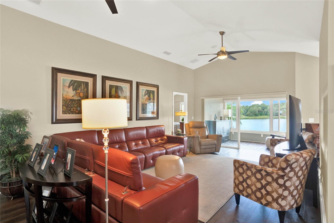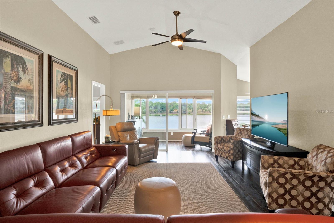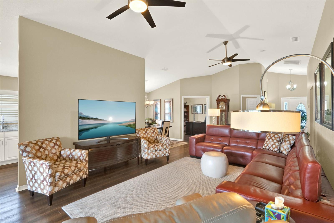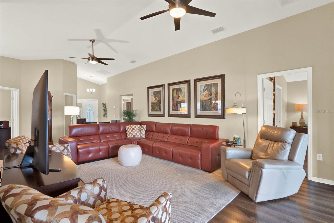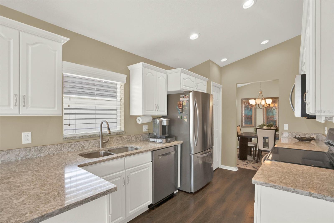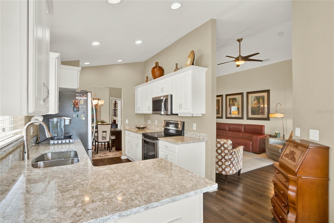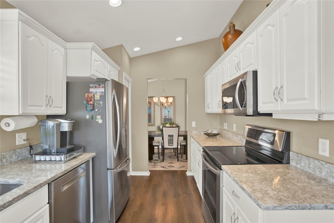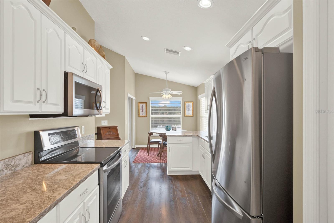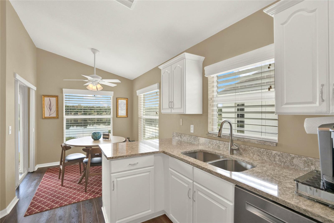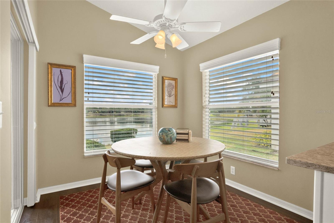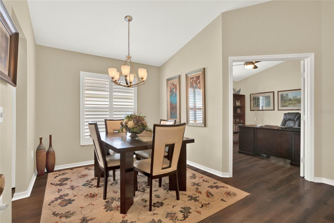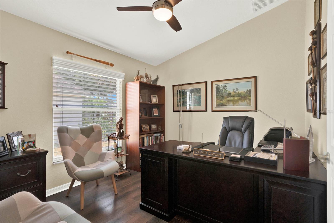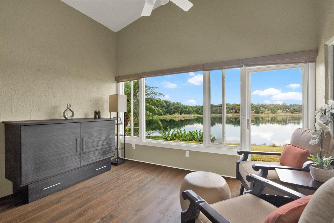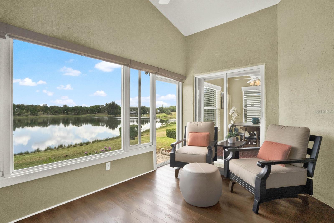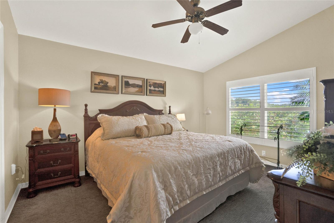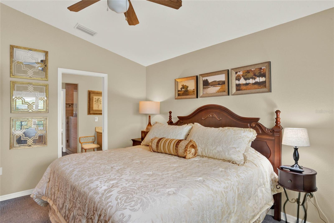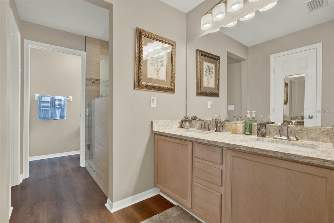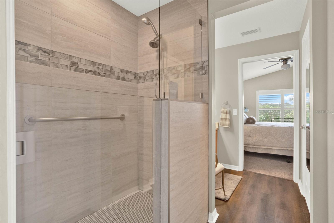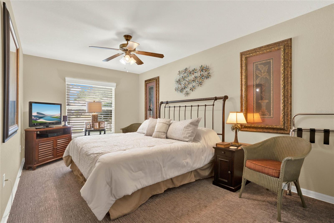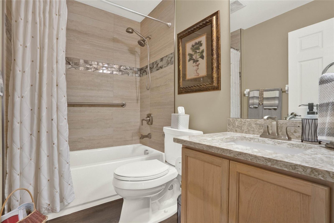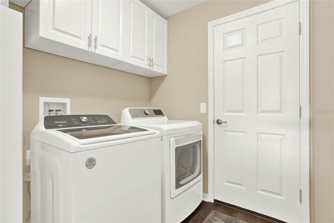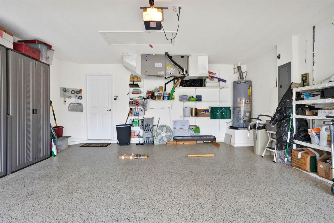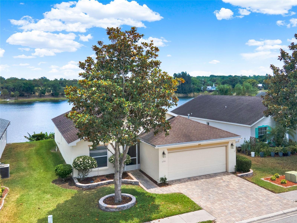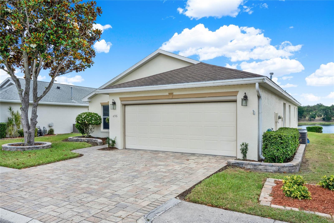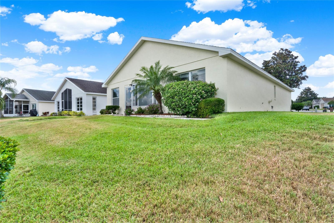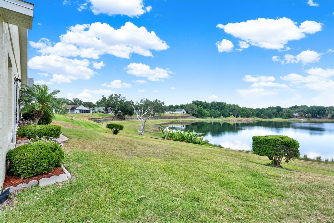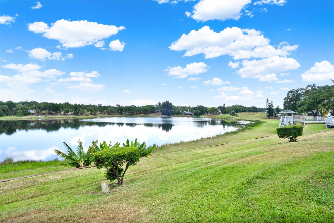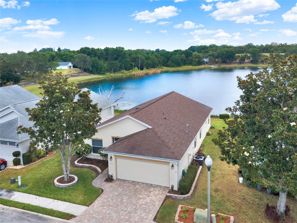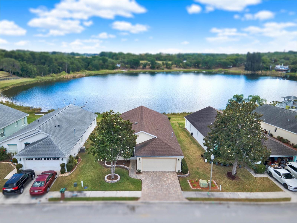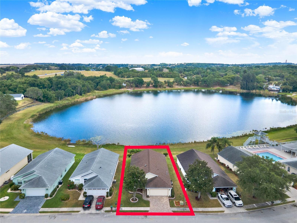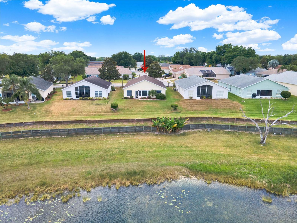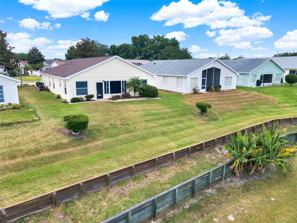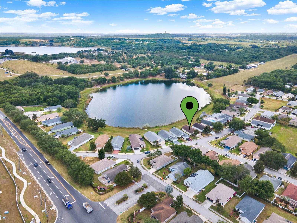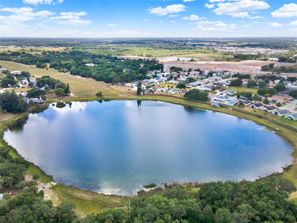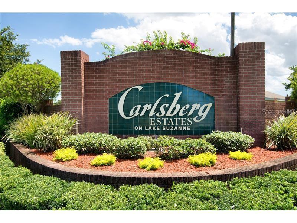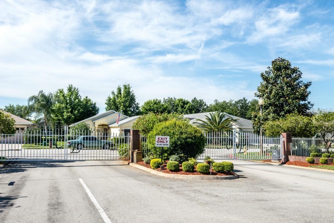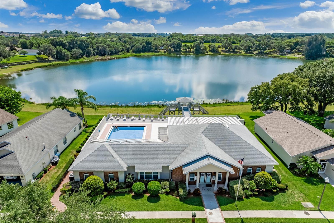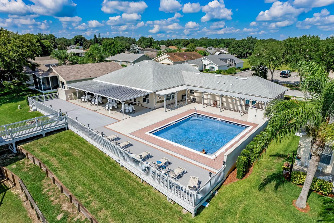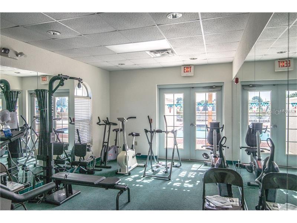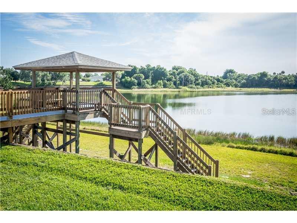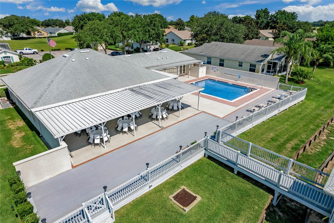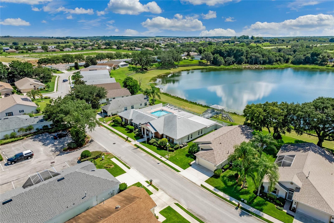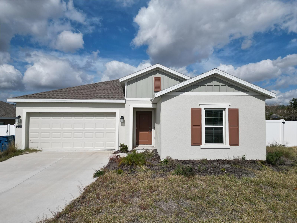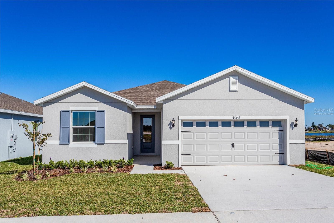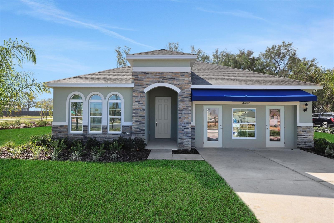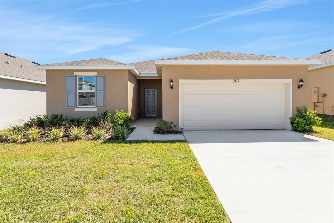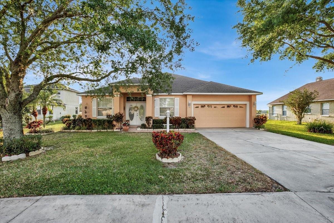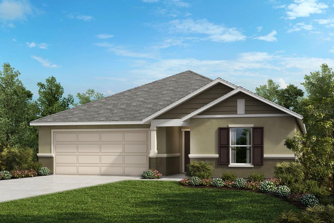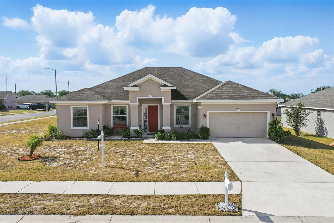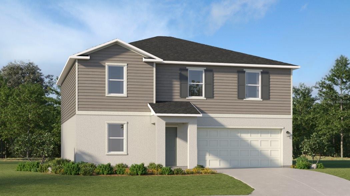496 Lake Suzanne Drive, LAKE WALES, FL 33859
Property Photos
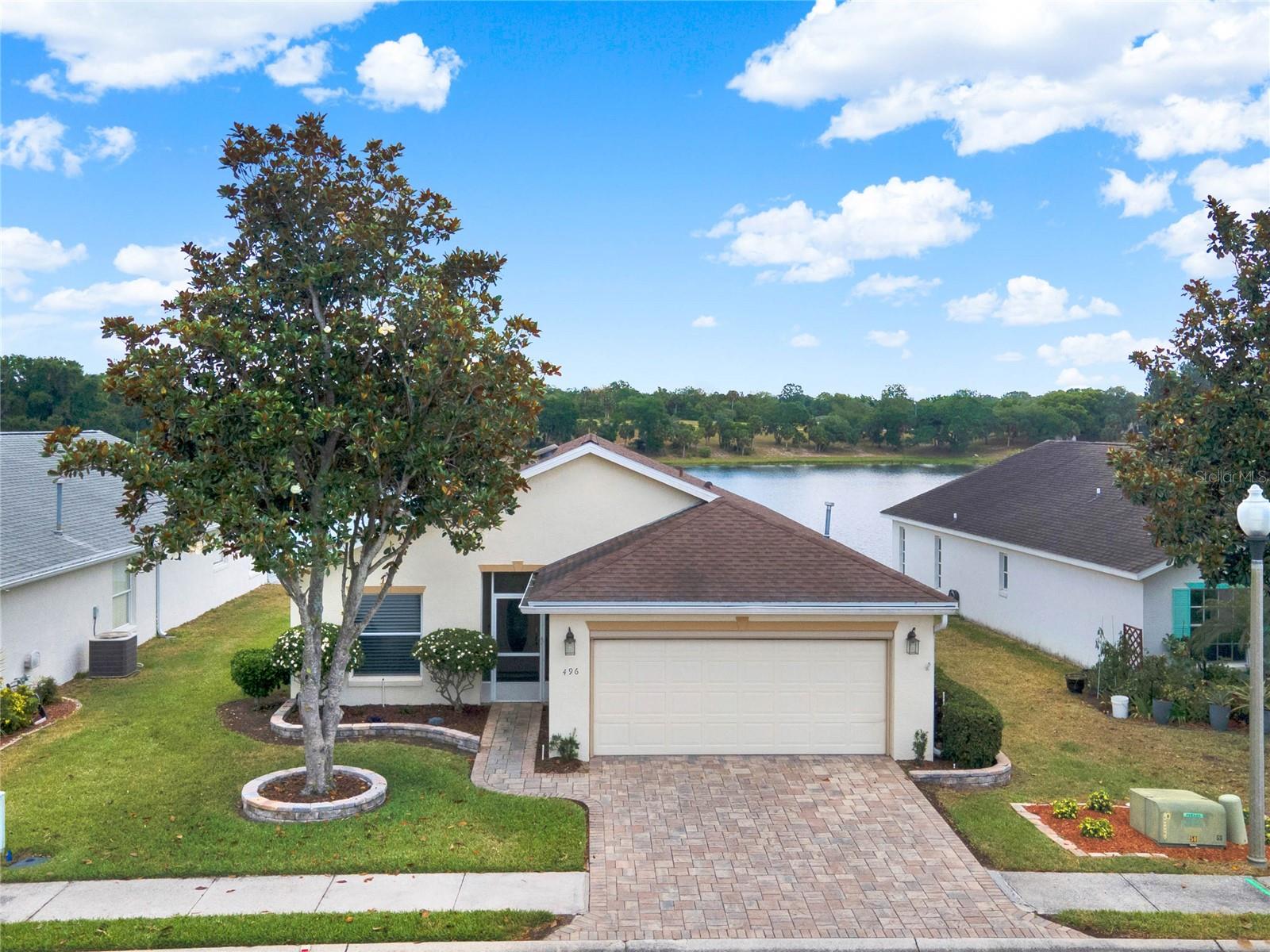
Would you like to sell your home before you purchase this one?
Priced at Only: $360,000
For more Information Call:
Address: 496 Lake Suzanne Drive, LAKE WALES, FL 33859
Property Location and Similar Properties
- MLS#: P4933731 ( Residential )
- Street Address: 496 Lake Suzanne Drive
- Viewed: 39
- Price: $360,000
- Price sqft: $164
- Waterfront: Yes
- Waterfront Type: Lake Front
- Year Built: 2006
- Bldg sqft: 2200
- Bedrooms: 2
- Total Baths: 2
- Full Baths: 2
- Days On Market: 192
- Additional Information
- Geolocation: 27.9593 / -81.6026
- County: POLK
- City: LAKE WALES
- Zipcode: 33859
- Subdivision: Chalet Estates
- Provided by: CENTURY 21 MYERS REALTY LAKE WALES

- DMCA Notice
-
DescriptionThis stunning waterfront home, nestled in the highly desirable 55+ gated community of Chalet Estates on Lake Suzanne, offers breathtaking views and a maintenance free lifestyle. Featuring 2 bedrooms, 2 bathrooms, and a versatile den, this home is designed for both comfort and style. The generously sized living room is enhanced with soaring vaulted ceilings, water resistant vinyl plank flooring, and oversized glass sliding doors that showcase the picturesque lakefront views. The eat in kitchen features white cabinetry with elegant crown molding trim, perfectly complementing the luxurious Cambria quartz countertops. A stylish gooseneck faucet, double bowl sink, upgraded stainless steel appliances, closet pantry, and breakfast bar enhance both functionality and design. The charming breakfast nook provides the perfect spot to enjoy serene waterfront views with your morning coffee. The Florida room, with its panoramic lake views, is an ideal retreat to relax and unwind. The spacious primary bedroom suite features vaulted ceilings, plantation shutters, and dual walk in closets, offering ample storage. The well appointed ensuite bathroom is designed for comfort, featuring a large vanity with double sinks, quartz countertops, Kohler brushed nickel faucets, a comfort height toilet, a linen closet, and a walk in shower with safety grab bars. Other amenities include a Laundry Room with Cabinetry, Washer & Dryer, Epoxy Finished Garage Flooring, Gutters, Irrigation System with Irrigation Meter, Retractable Garage Screen Door, Decorative Stone Landscape Edging, HVAC System 2023, Gas Water Heater 2023, Architectural Shingle Roof 2018, Paved Walkway & Driveway and a 2 Car Garage with Door Opener. Residents of Chalet Estates enjoy a vibrant and active lifestyle, with access to a waterfront clubhouse, a heated pool, a fitness center, a patio area, and direct access to Lake Suzanne. Conveniently located near shopping, restaurants, medical facilities, major routes, and Legoland, this home offers both tranquility and easy access to modern conveniences. Dont miss the opportunity to embrace the beauty of lakefront living in this charming, well appointed home!
Payment Calculator
- Principal & Interest -
- Property Tax $
- Home Insurance $
- HOA Fees $
- Monthly -
Features
Building and Construction
- Covered Spaces: 0.00
- Exterior Features: Lighting, Private Mailbox, Rain Gutters, Sidewalk, Sliding Doors, Sprinkler Metered
- Flooring: Carpet, Luxury Vinyl
- Living Area: 1637.00
- Roof: Shingle
Property Information
- Property Condition: Completed
Land Information
- Lot Features: Landscaped, Sidewalk, Paved, Private
Garage and Parking
- Garage Spaces: 2.00
- Open Parking Spaces: 0.00
- Parking Features: Driveway, Garage Door Opener
Eco-Communities
- Green Energy Efficient: Appliances
- Water Source: Public
Utilities
- Carport Spaces: 0.00
- Cooling: Central Air
- Heating: Central
- Pets Allowed: Yes
- Sewer: Public Sewer
- Utilities: BB/HS Internet Available, Cable Available, Electricity Connected, Natural Gas Connected, Sewer Connected, Sprinkler Meter, Underground Utilities, Water Connected
Amenities
- Association Amenities: Clubhouse, Fitness Center, Gated
Finance and Tax Information
- Home Owners Association Fee Includes: Pool, Maintenance Grounds, Private Road, Recreational Facilities
- Home Owners Association Fee: 200.00
- Insurance Expense: 0.00
- Net Operating Income: 0.00
- Other Expense: 0.00
- Tax Year: 2024
Other Features
- Appliances: Dishwasher, Disposal, Dryer, Gas Water Heater, Microwave, Range, Refrigerator, Washer
- Association Name: STAMBAUGH INC
- Association Phone: 863-324-5100
- Country: US
- Interior Features: Ceiling Fans(s), Eat-in Kitchen, Primary Bedroom Main Floor, Split Bedroom, Stone Counters, Vaulted Ceiling(s), Walk-In Closet(s)
- Legal Description: CHALET ESTATES ON LAKE SUZANNE PB 112 PGS 44-46 LOT 62
- Levels: One
- Area Major: 33859 - Lake Wales
- Occupant Type: Owner
- Parcel Number: 27-29-15-864502-000620
- View: Water
- Views: 39
Similar Properties
Nearby Subdivisions
Blue Lake Heights
Blue Lake Terrace
Caloosa Lake Village
Chalet Estates
Chalet Estates On Lake Suzanne
Crooked Lake Park 02
Crooked Lake Park Tr 05
Dinner Lake Ph 04
Dinner Lake Ph 4
Dinner Lake Shores Ph 01
Dinner Lake Shores Ph 02
Dinner Lake Shores Ph 03
Dinner Lake Shores Phase Three
Dinner Lake South
Harper Estates
Hunt Club Groves 40s
Hunt Club Groves 50s
Lake Ashton Golf Club Ph 01
Lake Ashton Golf Club Ph 02
Lake Ashton Golf Club Ph 03-a
Lake Ashton Golf Club Ph 03a
Lake Ashton Golf Club Ph 03b
Lake Ashton Golf Club Ph 04
Lake Ashton Golf Club Ph 05
Lake Ashton Golf Club Ph 06
Lake Ashton Golf Club Ph 1
Lake Ashton Golf Club Ph I
Lake Ashton Golf Club Ph Ii
Lake Wales Estates Tr 490
Leighton Landing
Leighton Lndg
Leomas Landing 50s
Leomas Landing Ph 1
None
Reserve At Forest Lake
Reserve At Forest Lake Phase
Rev Ssouth Lake Wales Yatch Cl
Robins Run Phase 1
South Lake Wales
Waverly
Waverly Manor
West Lake Wales

- Frank Filippelli, Broker,CDPE,CRS,REALTOR ®
- Southern Realty Ent. Inc.
- Mobile: 407.448.1042
- frank4074481042@gmail.com



