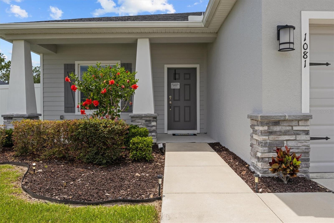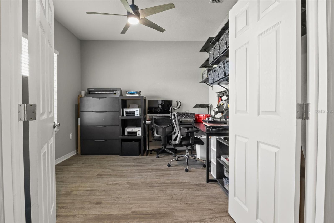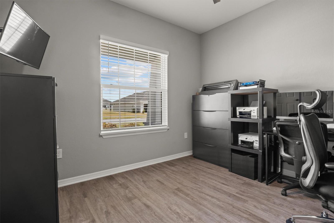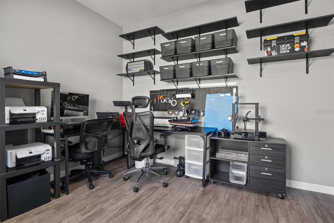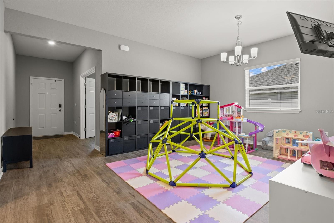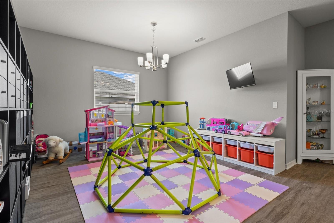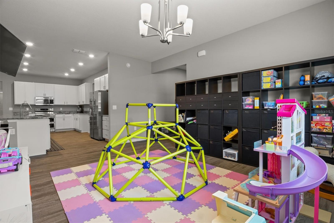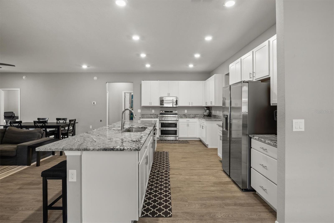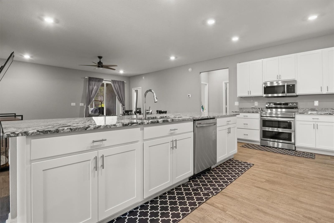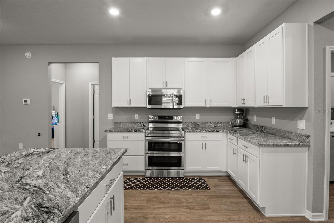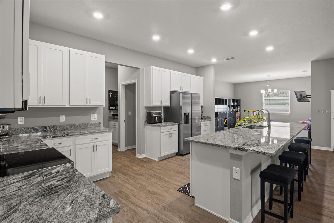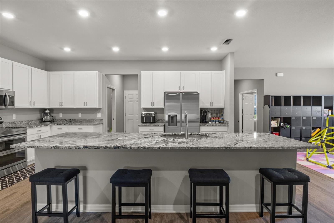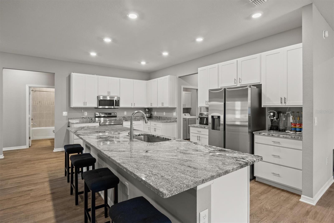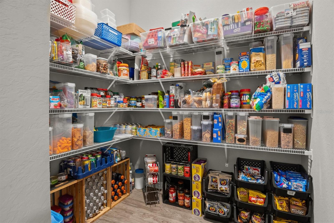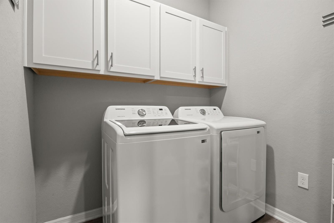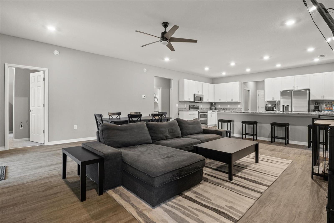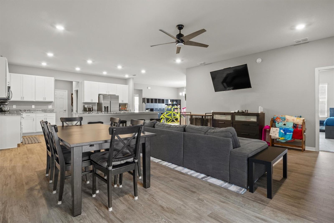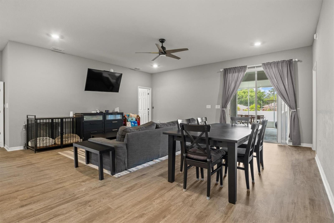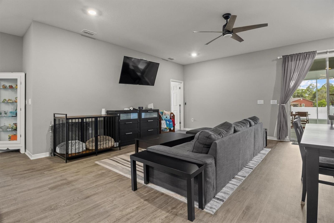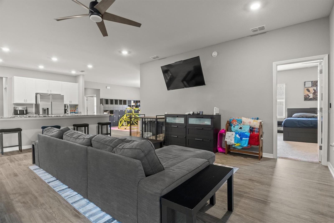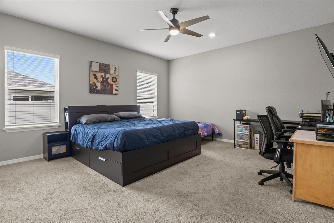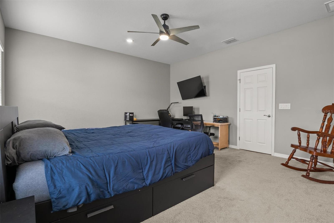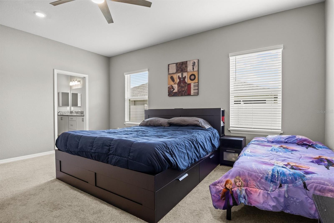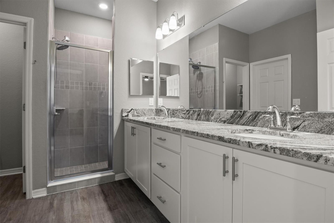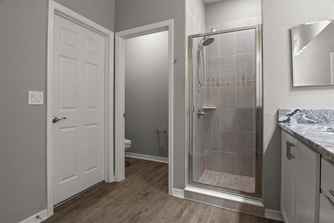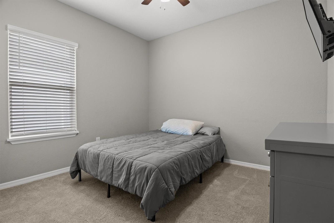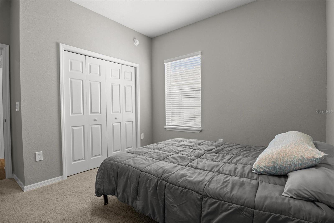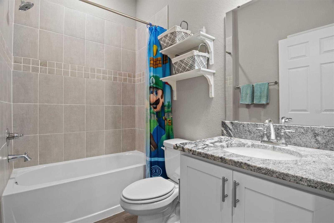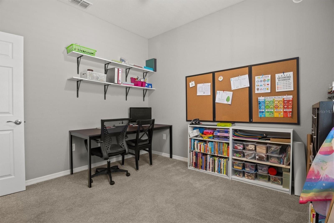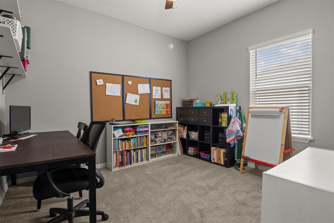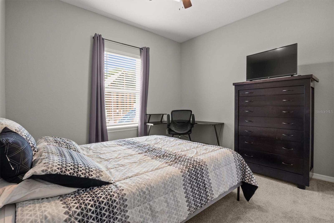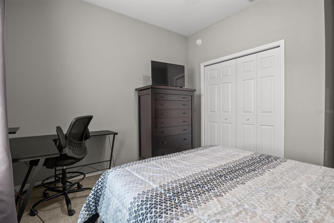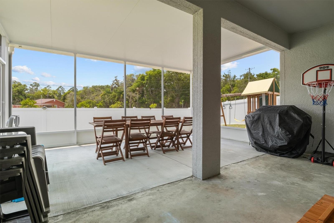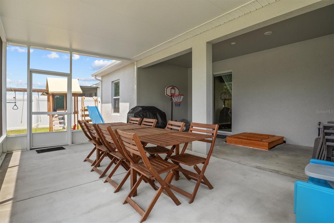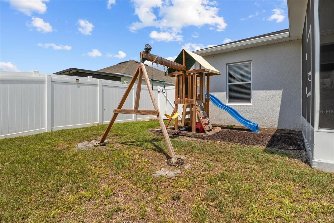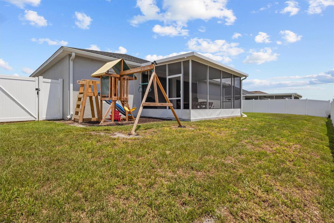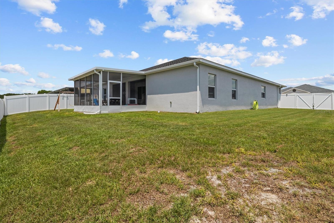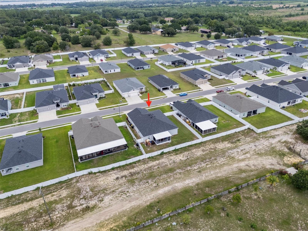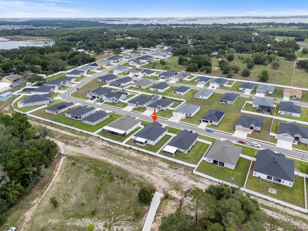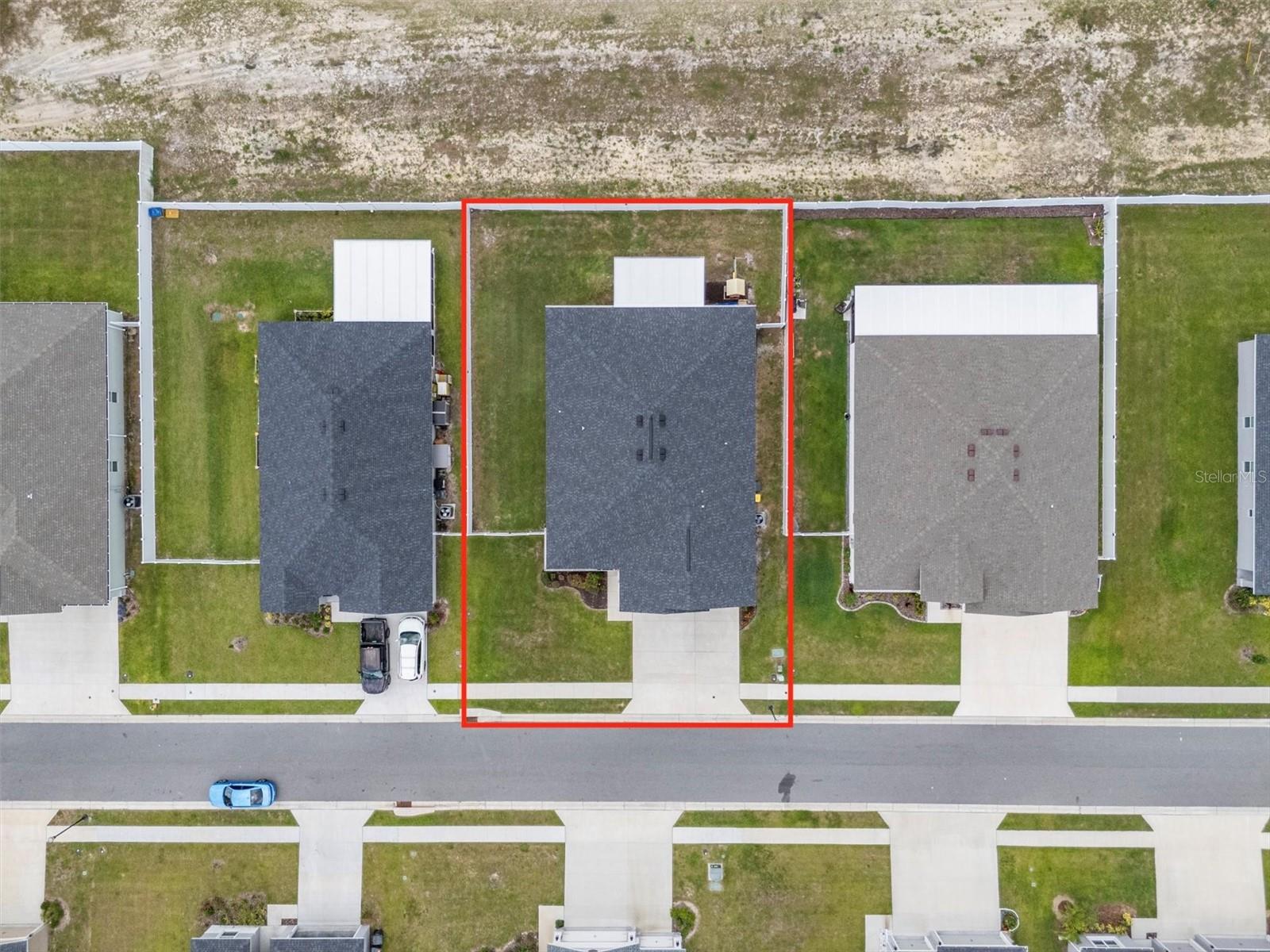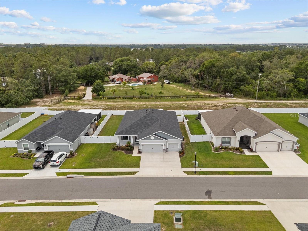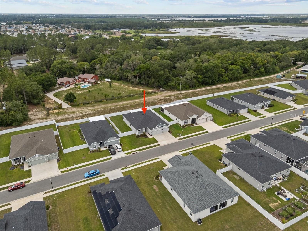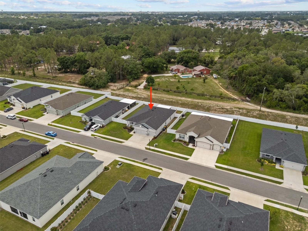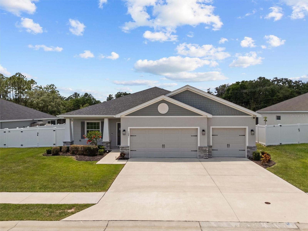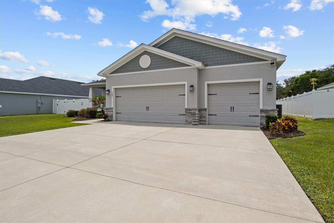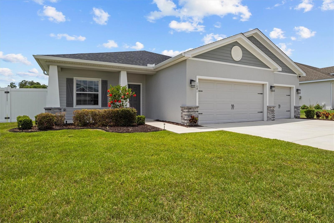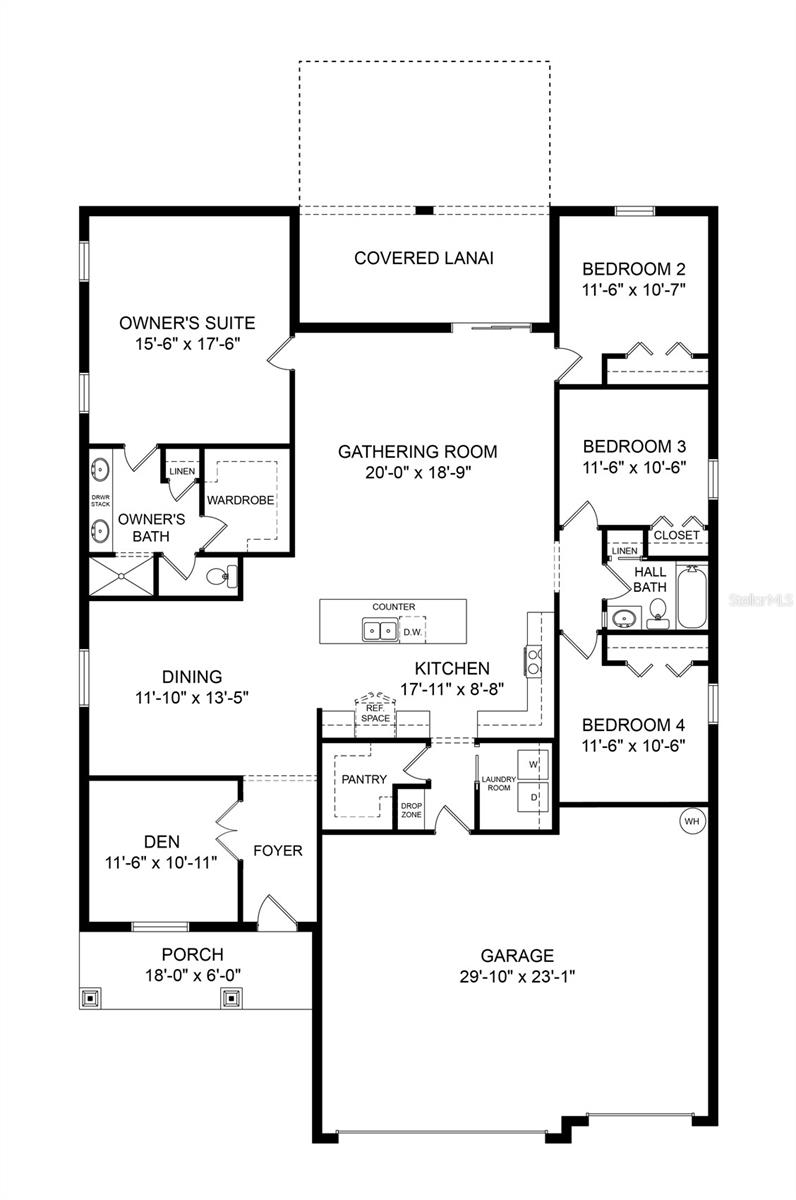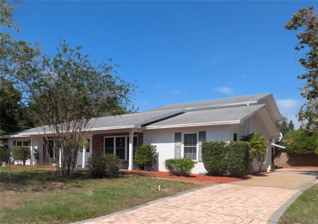1081 Sandpiper Loop, WINTER HAVEN, FL 33881
Property Photos
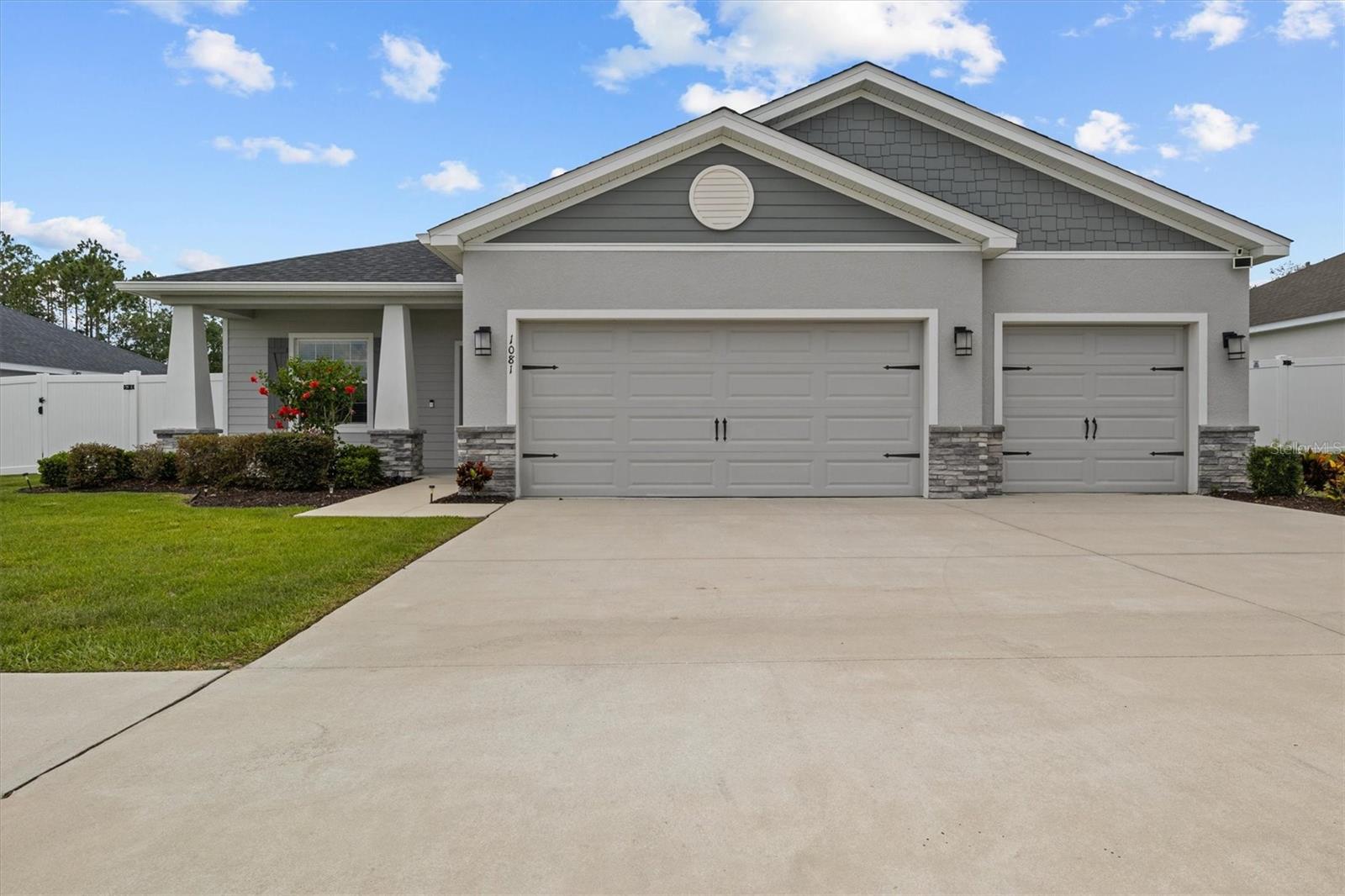
Would you like to sell your home before you purchase this one?
Priced at Only: $459,000
For more Information Call:
Address: 1081 Sandpiper Loop, WINTER HAVEN, FL 33881
Property Location and Similar Properties
- MLS#: P4934955 ( Residential )
- Street Address: 1081 Sandpiper Loop
- Viewed: 6
- Price: $459,000
- Price sqft: $137
- Waterfront: No
- Year Built: 2022
- Bldg sqft: 3339
- Bedrooms: 4
- Total Baths: 2
- Full Baths: 2
- Garage / Parking Spaces: 3
- Days On Market: 13
- Additional Information
- Geolocation: 28.0433 / -81.6895
- County: POLK
- City: WINTER HAVEN
- Zipcode: 33881
- Subdivision: Chestnut Crk
- Elementary School: Elbert Elem
- Middle School: Denison Middle
- High School: Winter Haven Senior
- Provided by: RE/MAX HERITAGE PROFESSIONALS
- Contact: Chris Loschiavo
- 863-256-2188

- DMCA Notice
-
DescriptionWelcome to 1081 Sandpiper Loop, a stunning home in a quiet, exclusive community of fewer than 90 homes. Nestled just off Country Club Road in Winter Haven, this property offers the perfect balance of privacy and convenienceclose to downtown, yet featuring spacious acre lots so youll never feel crowded.Step inside to beautiful vinyl flooring throughout the common areas, creating a modern, low maintenance living space. The gourmet kitchen is a dream, boasting granite countertops, Stainless steel appliances, a double oven, a large island, and a spacious walk in pantry. Whether you're cooking for family or entertaining guests, the kitchen seamlessly flows into the flexible dining area, which can serve as a formal space or a casual retreat.Designed with versatility in mind, this home offers an additional room ideal for a den or home office, providing the perfect setup for remote work or relaxation. The primary bedroom is a true retreat, featuring generous space and a luxurious primary bathroom with high end finishes.Outside, enjoy the extended covered and screened lanai, offering a serene space to unwind while overlooking your fully fenced backyard. Premium upgrades throughout the home add both style and functionality.Dont miss this opportunity to own a beautifully upgraded home in one of Winter Havens most sought after communities. Schedule your showing today!
Payment Calculator
- Principal & Interest -
- Property Tax $
- Home Insurance $
- HOA Fees $
- Monthly -
Features
Building and Construction
- Builder Name: Highland Homes
- Covered Spaces: 0.00
- Exterior Features: Sidewalk, Sliding Doors
- Fencing: Vinyl
- Flooring: Carpet, Vinyl
- Living Area: 2369.00
- Roof: Shingle
Land Information
- Lot Features: Landscaped, Sidewalk, Paved
School Information
- High School: Winter Haven Senior
- Middle School: Denison Middle
- School Elementary: Elbert Elem
Garage and Parking
- Garage Spaces: 3.00
- Open Parking Spaces: 0.00
- Parking Features: Driveway, Garage Door Opener, Oversized
Eco-Communities
- Water Source: Public
Utilities
- Carport Spaces: 0.00
- Cooling: Central Air
- Heating: Central
- Pets Allowed: Breed Restrictions, Yes
- Sewer: Public Sewer
- Utilities: Cable Connected, Electricity Connected, Public, Sewer Connected, Underground Utilities, Water Connected
Amenities
- Association Amenities: Fence Restrictions
Finance and Tax Information
- Home Owners Association Fee: 750.00
- Insurance Expense: 0.00
- Net Operating Income: 0.00
- Other Expense: 0.00
- Tax Year: 2024
Other Features
- Appliances: Dishwasher, Disposal, Electric Water Heater, Exhaust Fan, Microwave, Range, Refrigerator
- Association Name: Carol Sullivan
- Association Phone: 314 210 7990
- Country: US
- Furnished: Unfurnished
- Interior Features: Ceiling Fans(s), Eat-in Kitchen, High Ceilings, In Wall Pest System, L Dining, Open Floorplan, Primary Bedroom Main Floor, Solid Surface Counters, Split Bedroom, Stone Counters, Thermostat, Tray Ceiling(s), Walk-In Closet(s), Window Treatments
- Legal Description: CHESTNUT CREEK PB 189 PGS 24-27 LOT 20
- Levels: One
- Area Major: 33881 - Winter Haven / Florence Villa
- Occupant Type: Owner
- Parcel Number: 26-28-14-533503-000200
- Possession: Close Of Escrow
- Style: Ranch
Similar Properties
Nearby Subdivisions
Aldoro Park
Aldoro Park 2
Annie O Maddox Sub
Biltmore Shores
Brenton Manor
Brookhaven Village
Brookhaven Village First Add
Brookhaven Village Second Add
Buckeye Heights
Buckeye Hills
Buckeye Rdg
Canton Park
Chestnut Crk
College Grove Rep
Conine Shore
Country Club Trails
Country Walk/winter Haven Ph 2
Country Walkwinter Haven
Country Walkwinter Haven Ph 2
Crestwood
Eagle Crest
Eagles Landing
East View Pkwy
Eastwood Subdivision
Elbert Acres
Fairview Village
Florence Village
Forest Ridge
Gates Lake Region
Gates/lk Region
Gateslk Region
Graydon Hills
Hamilton Meadows
Hamilton Pointe
Hamilton Ridge
Hampton Cove Pb 147 Pg 1618 Lo
Harbor At Lake Henry
Hartridge Harbor Add
Hartridge Harbor Addition
Hartridge Manor
Haven Grove Estates
Haven Shores
Hess And Nagle Subdivision
Hills Lake Elbert
Ida Lake Sub
Inman Groves
Inman Grvs Ph 2
Inwood
Inwood 1
Inwood Unit 03
Inwood Unit 6
Island Lakes
Jace Lndg
Jarvis Heights
Kenilworth Park
Krenson Bay
Lake Elbert Estates
Lake Elbert Heights
Lake Idyll Estates
Lake Lucerne Ii
Lake Lucerne Ph 2 3
Lake Lucerne Ph 4
Lake Lucerne Ph 5
Lake Lucerne Ph 6
Lake Silver Terrace
Lake Smart Estates
Lake Smart Pointe
Lakes At Lucerne Park Ph 02
Lakes/lucerne Park Ph 4
Lakeside Landings Ph 01
Lakeside Lndgs Ph 3
Lakeside Ranch For Mobile Home
Lakeslucerne Park Ph 4
Lakeslucerne Park Ph 5
Lakeslucerne Park Ph 6
Leisure Shores
Lewellen Bay
Lucerne Park Reserve
Lucerne Ph 4
Lucerne Shores
Magnolia Shores
Mariana Heights
Mirro Mac
North Lake Elbert Heights
Not Applicable
Orange Shores
Poinsettia Heights
Pollard Shores
Revised Map Of Fernwood Add
Rosewood Manor
Sanctuary By The Lake Ph 1
Sanctuary By The Lake Ph 2
Sanctuary By The Lake Ph One
Sanctuary By The Lake Phase On
Silvercrest Add
Smith Ida M 02 Rep
St James Crossing
St James Xing
Stately Oaks
Sunset Hills
Unk
Van Duyne Shores
Villa Manor
West Cannon Heights
Westwood Sub
Windridge
Winter Haven East
Winter Haven Heights

- Frank Filippelli, Broker,CDPE,CRS,REALTOR ®
- Southern Realty Ent. Inc.
- Mobile: 407.448.1042
- frank4074481042@gmail.com



