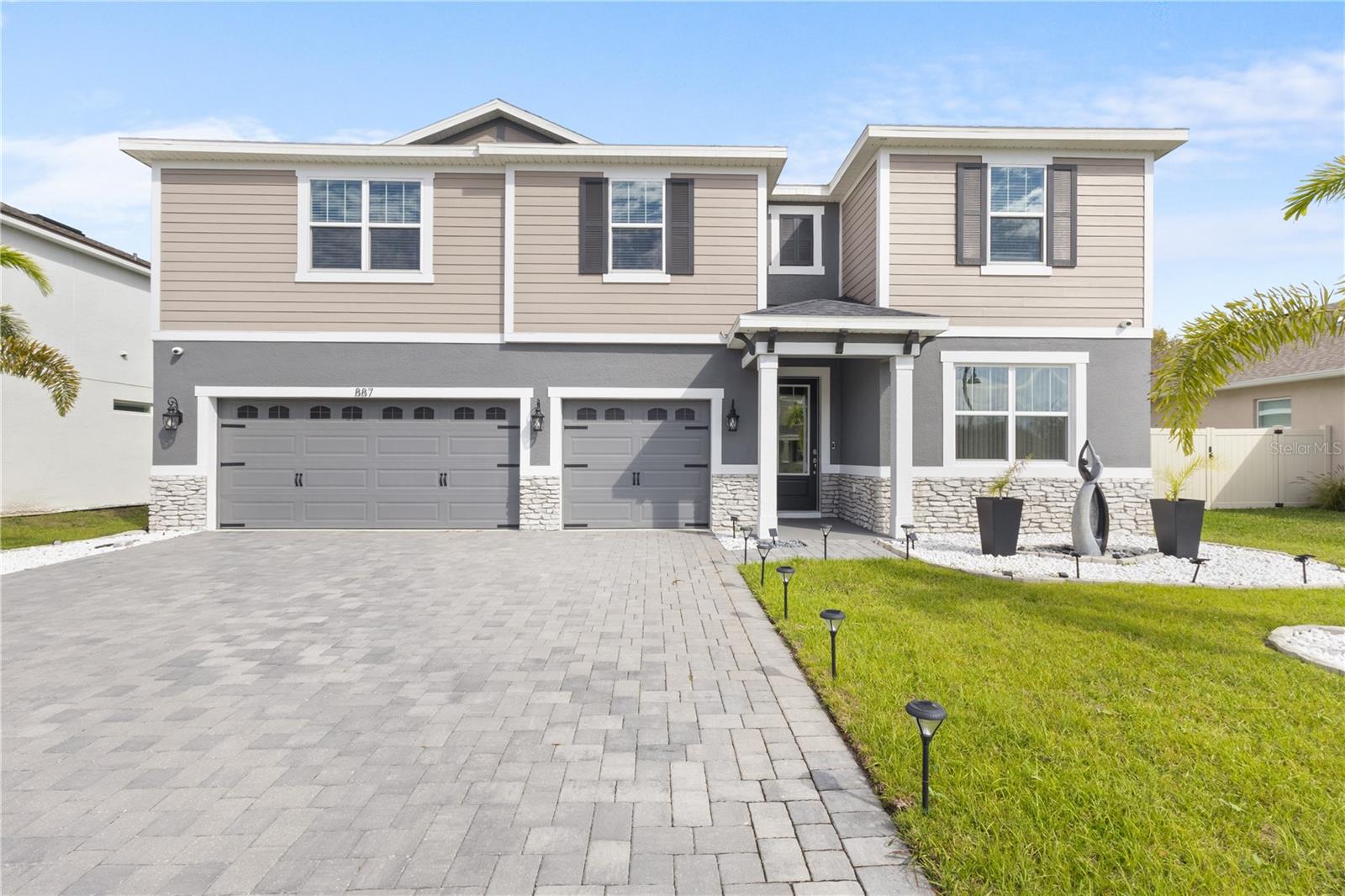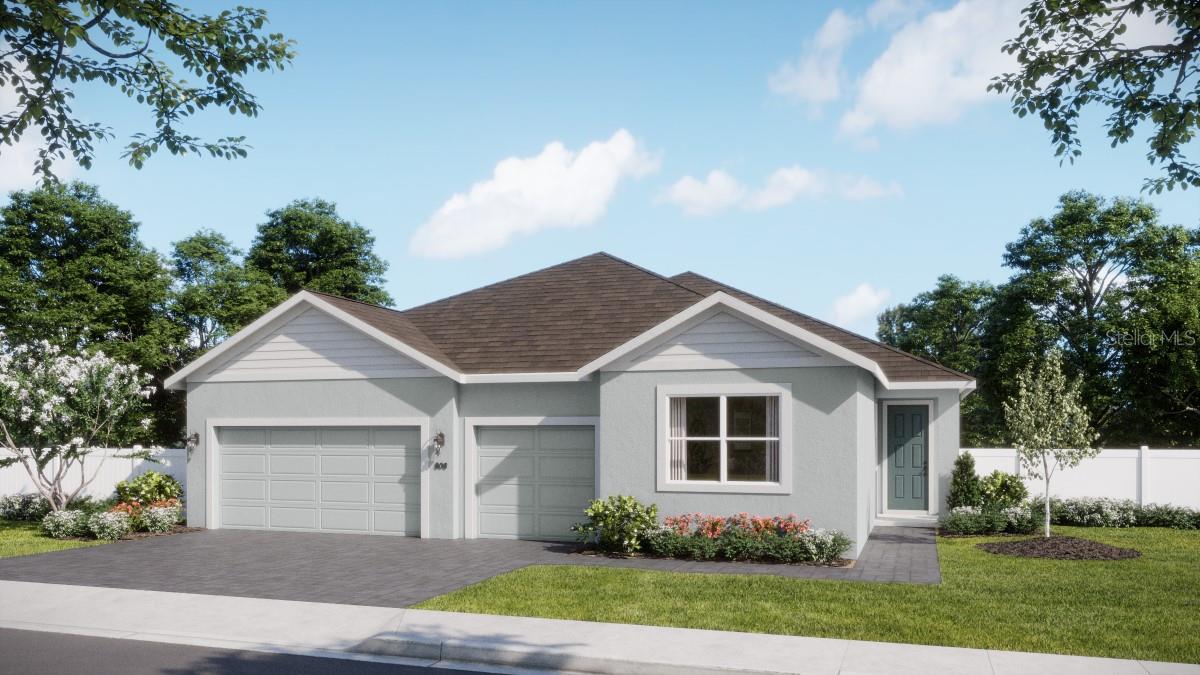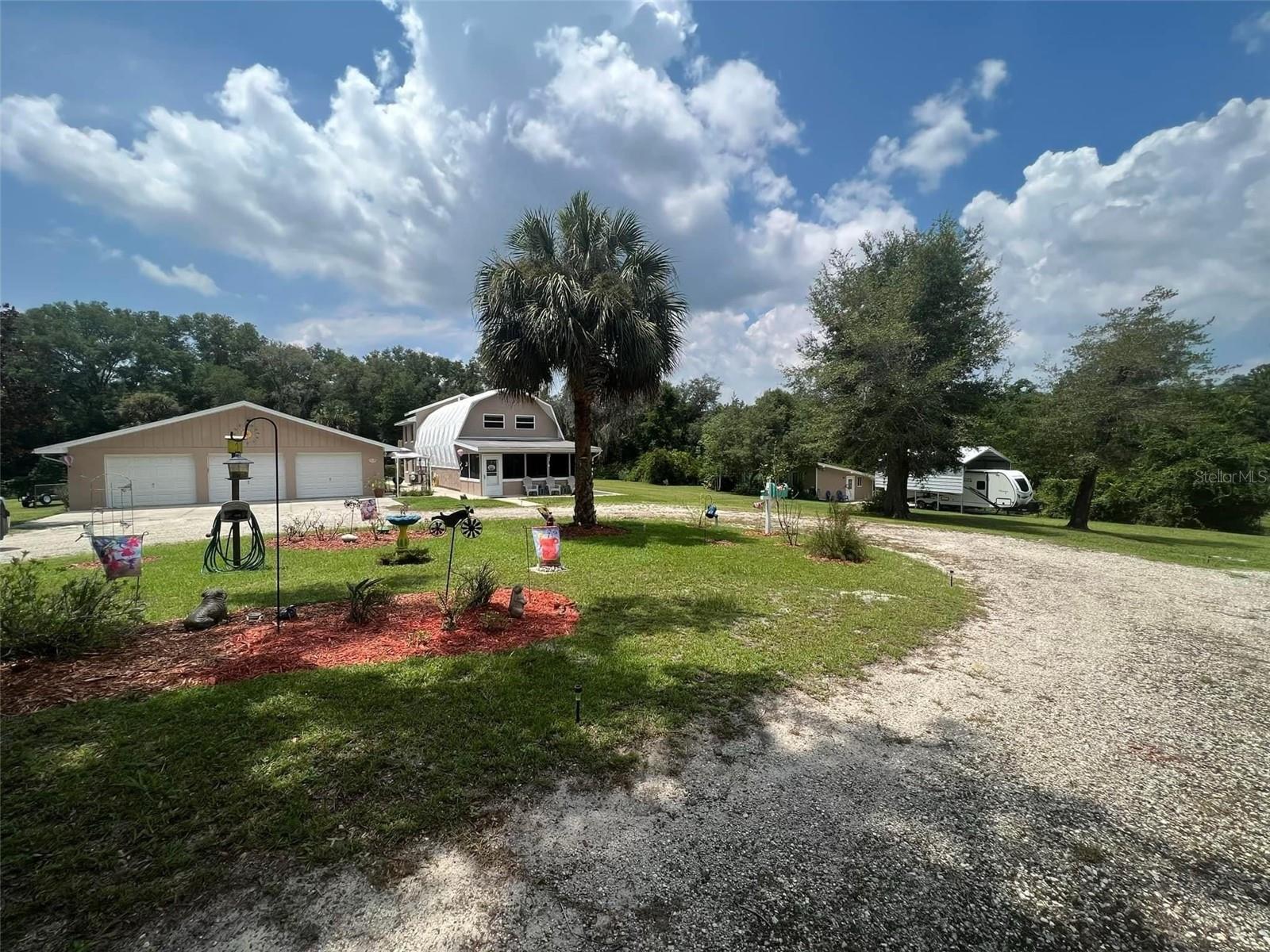940 Glenwood Road, DELAND, FL 32720
Property Photos

Would you like to sell your home before you purchase this one?
Priced at Only: $624,900
For more Information Call:
Address: 940 Glenwood Road, DELAND, FL 32720
Property Location and Similar Properties
- MLS#: V4943073 ( Residential )
- Street Address: 940 Glenwood Road
- Viewed: 38
- Price: $624,900
- Price sqft: $193
- Waterfront: No
- Year Built: 2006
- Bldg sqft: 3236
- Bedrooms: 4
- Total Baths: 3
- Full Baths: 2
- 1/2 Baths: 1
- Garage / Parking Spaces: 2
- Days On Market: 48
- Additional Information
- Geolocation: 29.0723 / -81.3288
- County: VOLUSIA
- City: DELAND
- Zipcode: 32720
- Elementary School: Citrus Grove
- Middle School: Deland
- High School: Deland
- Provided by: BEE REALTY CORP
- Contact: Bee Powell
- 386-279-7522

- DMCA Notice
-
DescriptionGLENWOOD DELAND: Looking for fast access to downtown DeLand, an easy drive to the beaches, and the freedom of AG zoning? This Glenwood gem has it all. Set on 1.25 private acres, this custom 4 bedroom, 2.5 bathroom home offers space to spread out and live your lifestylewhether that includes gardening, creative projects, or simply enjoying peace and privacy. With 2,276 square feet of well designed living space, the home features high ceilings, crown molding, and a 2022 roof. The layout is open and welcoming, with a large living room (12 foot ceiling), cozy fireplace in the family room, and French doors that open directly to the screened in poolThe pool is enclosed with a 408 sq ft screen enclosure perfect for entertaining or unwinding after a day in town or at the beach. The kitchen is a true hub, with a center island, bar seating, ample storage, and views of the backyard. A tucked away nook off the main living space makes an ideal reading corner or quiet workspace. The primary suite offers pool access, a garden tub, walk in shower, and dual vanities. Three additional bedrooms share a full bath, and theres a separate half bath for guests. A dedicated home office provides privacy and function for remote work or creative pursuits. The house is non smoker and no pets so it is move in ready! Outside is where this property really shines. The AG zoning allows for endless opportunitiesfrom growing your own food to running a home based business. You will find raised garden beds with healthy soil, a greenhouse for year round planting, and two separate workshopsone fully outfitted as an art studio and it is 650 sq ft that is addition to the main house sq ft. A pole barn adds extra room for equipment, hobbies, or storage. The oversized driveway and expansive layout offer true elbow room, while still being just minutes from shopping, restaurants, hospitals, and I 4 access. And when it is time to unwind, the beach is a short drive away. This is not just a homeit is a lifestyle, and a rare find in Glenwood. The home also has a fully automatic whole house generator that runs the pool and shop buildings.
Payment Calculator
- Principal & Interest -
- Property Tax $
- Home Insurance $
- HOA Fees $
- Monthly -
Features
Building and Construction
- Covered Spaces: 0.00
- Exterior Features: French Doors, Garden, Rain Gutters
- Fencing: Chain Link, Wood
- Flooring: Tile
- Living Area: 2276.00
- Other Structures: Greenhouse, Shed(s), Workshop
- Roof: Shingle
Land Information
- Lot Features: Level, Oversized Lot, Unincorporated
School Information
- High School: Deland High
- Middle School: Deland Middle
- School Elementary: Citrus Grove Elementary
Garage and Parking
- Garage Spaces: 2.00
- Open Parking Spaces: 0.00
- Parking Features: Driveway, Golf Cart Garage
Eco-Communities
- Pool Features: Deck, Gunite, In Ground, Screen Enclosure
- Water Source: Public, Well
Utilities
- Carport Spaces: 0.00
- Cooling: Central Air
- Heating: Central, Electric, Heat Pump
- Pets Allowed: Yes
- Sewer: Septic Tank
- Utilities: Cable Available, Electricity Connected, Private, Propane, Public, Sprinkler Well, Underground Utilities, Water Connected
Finance and Tax Information
- Home Owners Association Fee: 0.00
- Insurance Expense: 0.00
- Net Operating Income: 0.00
- Other Expense: 0.00
- Tax Year: 2024
Other Features
- Appliances: Dishwasher, Dryer, Microwave, Range, Refrigerator, Solar Hot Water, Washer
- Country: US
- Interior Features: Ceiling Fans(s), Crown Molding, High Ceilings, Living Room/Dining Room Combo, Open Floorplan, Primary Bedroom Main Floor, Solid Wood Cabinets, Split Bedroom, Thermostat, Walk-In Closet(s)
- Legal Description: 30-16-30 S 1/2 OF SW 1/4 OF SE 1/4 OF SE 1/4 EXC W 166.24 FT MEAS ON S/L & EXC E 330 FT PER OR 5156 PG 3395 PER OR 5812 PGS 0991-0992 PER OR 6138 PG 3751 PER OR 6787 PG 1563 PER OR 7550 PG 3179 PER OR 8280 PG 3211
- Levels: One
- Area Major: 32720 - Deland
- Occupant Type: Owner
- Parcel Number: 6030-00-00-0182
- Possession: Close Of Escrow
- Style: Contemporary, Florida
- View: Trees/Woods
- Views: 38
- Zoning Code: R-3
Similar Properties
Nearby Subdivisions
00
1492 Andover Ridge
Addison Landing
Addison Lndg
Andover Rdg
Andover Ridge
Armstrong & Quigg
Armstrongs Add Deland
Athens Realty Co Blks 203206 I
Athens Realty Co Sub
Audubon Park
Ballards In Blk 08 Howrys Add
Beresford Woods
Beresford Woods Ph 1
Bond Lumber Co Blk 0708 1516
Braddocks E 012 Blk 93 Deland
Brandywine
Brandywine Club Villas
Brandywine Un 03
Butners
Byrnes & Hogles & Ennsylvania
Candlelight Oaks
Cascades
Cascades Park Ph 01 02 03
Cascades Park Ph 1
Cascades Park Ph 3
Cascades Unit 01
Clark Irvings Sub
Clarks Lts 05 06 Blk 16 Delan
Community Center Dev
Country Club Terrace
Cross Creek Deland Ph 01
Cross Creek Deland Ph 02
Cross Creek Ph 03
Crystal Cove Ph 02
Crystal Cove Phase Ii
Deland
Deland E 160 Ft Blk 142
Deleon Manor Of Glenwood
Domingo Reyes Grant
Fern Garden Estates
Forest Hills
Gillilands Blk 211 Deland
Glenwood Est
Glenwood Estates
Glenwood Park Add 02
Glenwood Pk 2nd Add
Highlands
Highlands F
Hillcrest
Holiday Hills
Howrys Add Deland
Lake Beresford Terrace
Lake Beresford Terrace Add 01
Lasburys Add Sunset Terrace
Laurel Meadows
Lawrence Park
Lincoln Oaks
Lincoln Park
Lockharts
Lockharts E 12 Blk 209 Deland
Magnolia Heights
Mallory Square Ph 01
Mallory Square Ph I
N/a
Na
Nahms
Neff Estate
None
Norris
Norris Dupont Gaudry Grant
Not In Subdivision
Not On List
Not On The List
Oak Glen Estates
Oak Hammock 50s
Other
Pelham Park Ph 1 2
Pennsylvania Park Rep Blk 65
Quail Hollow/river
Quail Hollowriver
Richs Add
Ridgewood Crossing
River Rdg
River Ridge
Rolling Acres Estates Un 01
Rolling Acres Estates Un 2
Royal Trails
Seasons At Grandview Gardens
Seasonsriver Chase
South Clara Heights
South Clara Highlands Deland
South Clara Highlands Deland M
Spring Garden Hills
Spring Hill Assessors Resub
St Johns Gardens Add 03
Stetson Home Estates
Stetson Home Estates Deland
Trinity Gardens Ph 1
Unincorporated
University Ave
Volusia Invest Co
West Lawn
Westwood
Westwood Heights 18 17 30
Wildwood
Wolcott Gardens
Yamasee

- Frank Filippelli, Broker,CDPE,CRS,REALTOR ®
- Southern Realty Ent. Inc.
- Mobile: 407.448.1042
- frank4074481042@gmail.com


























































