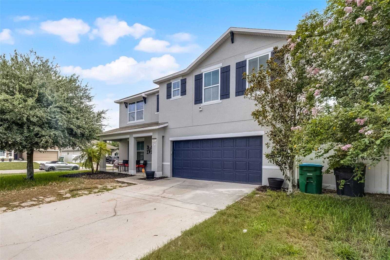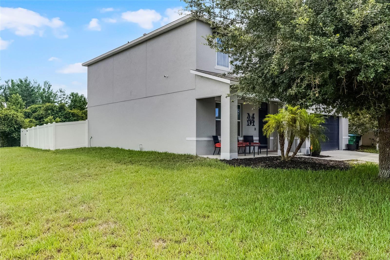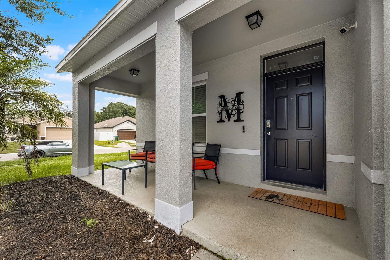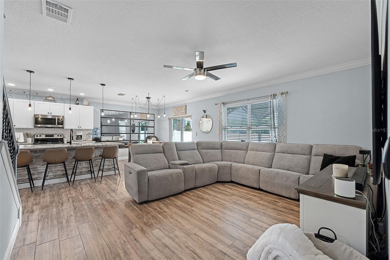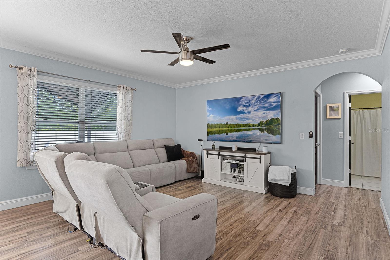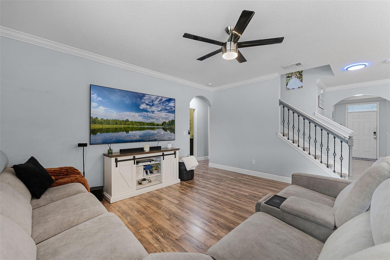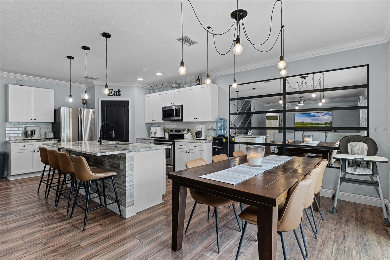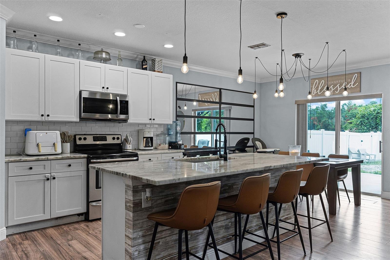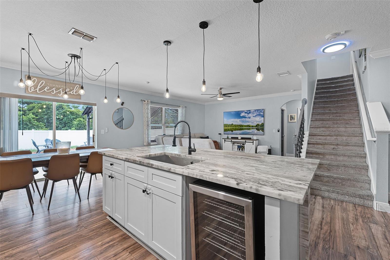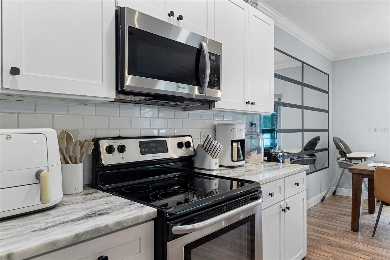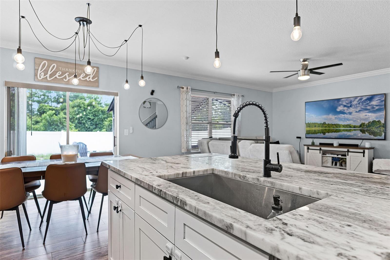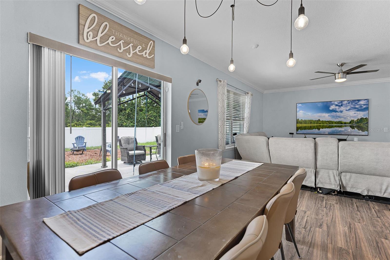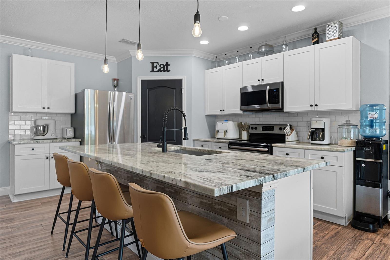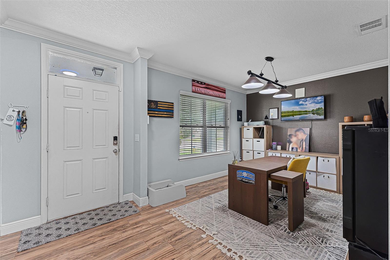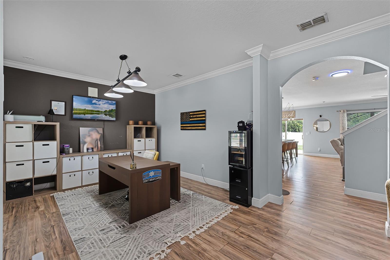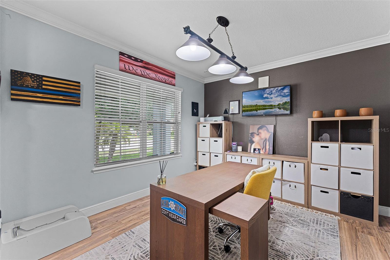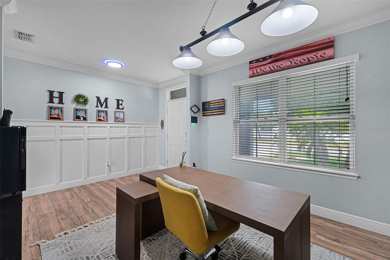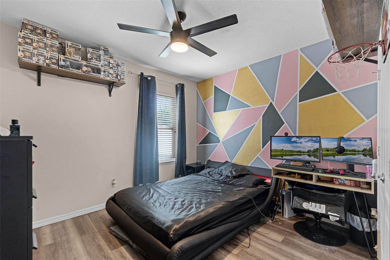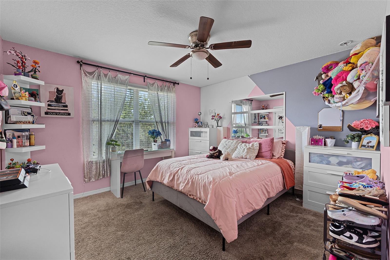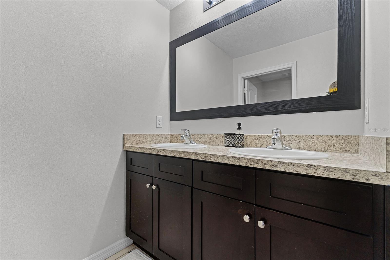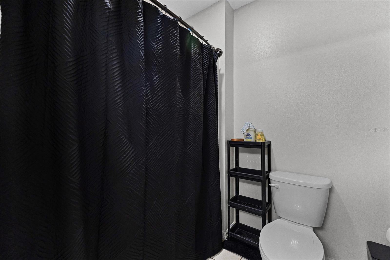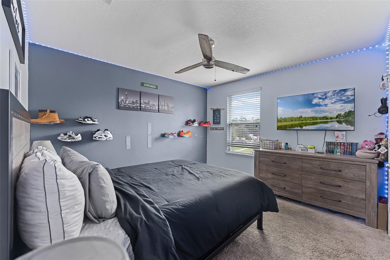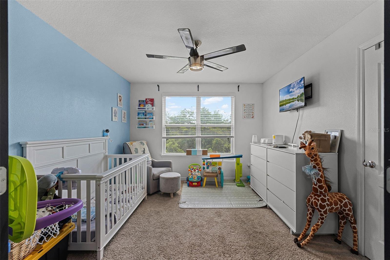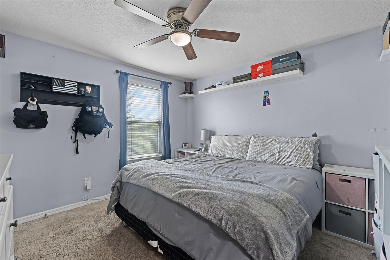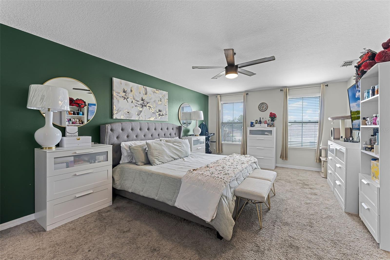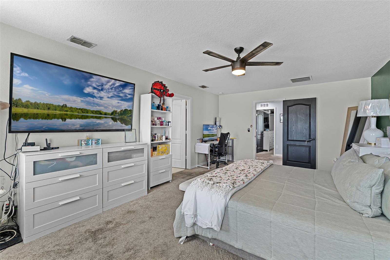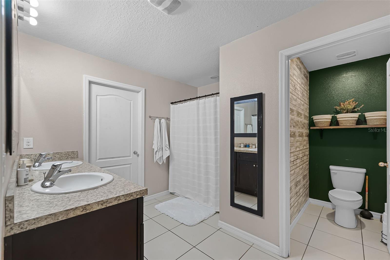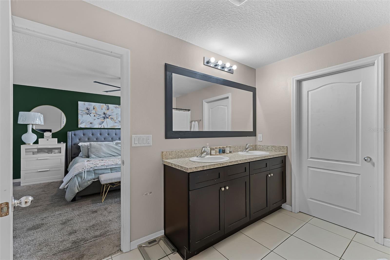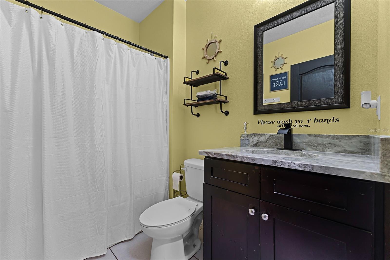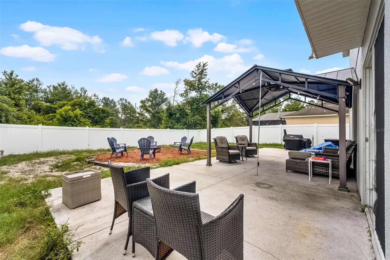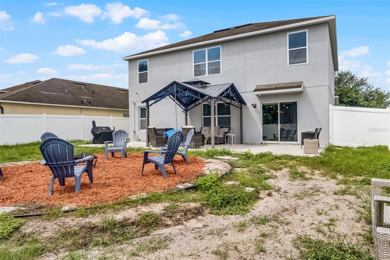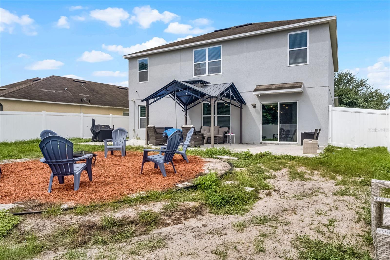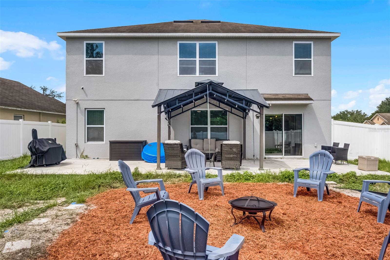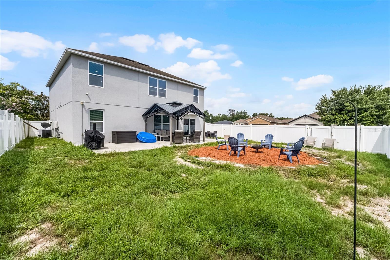3471 Berkshire Woods Terrace, DELTONA, FL 32725
Property Photos
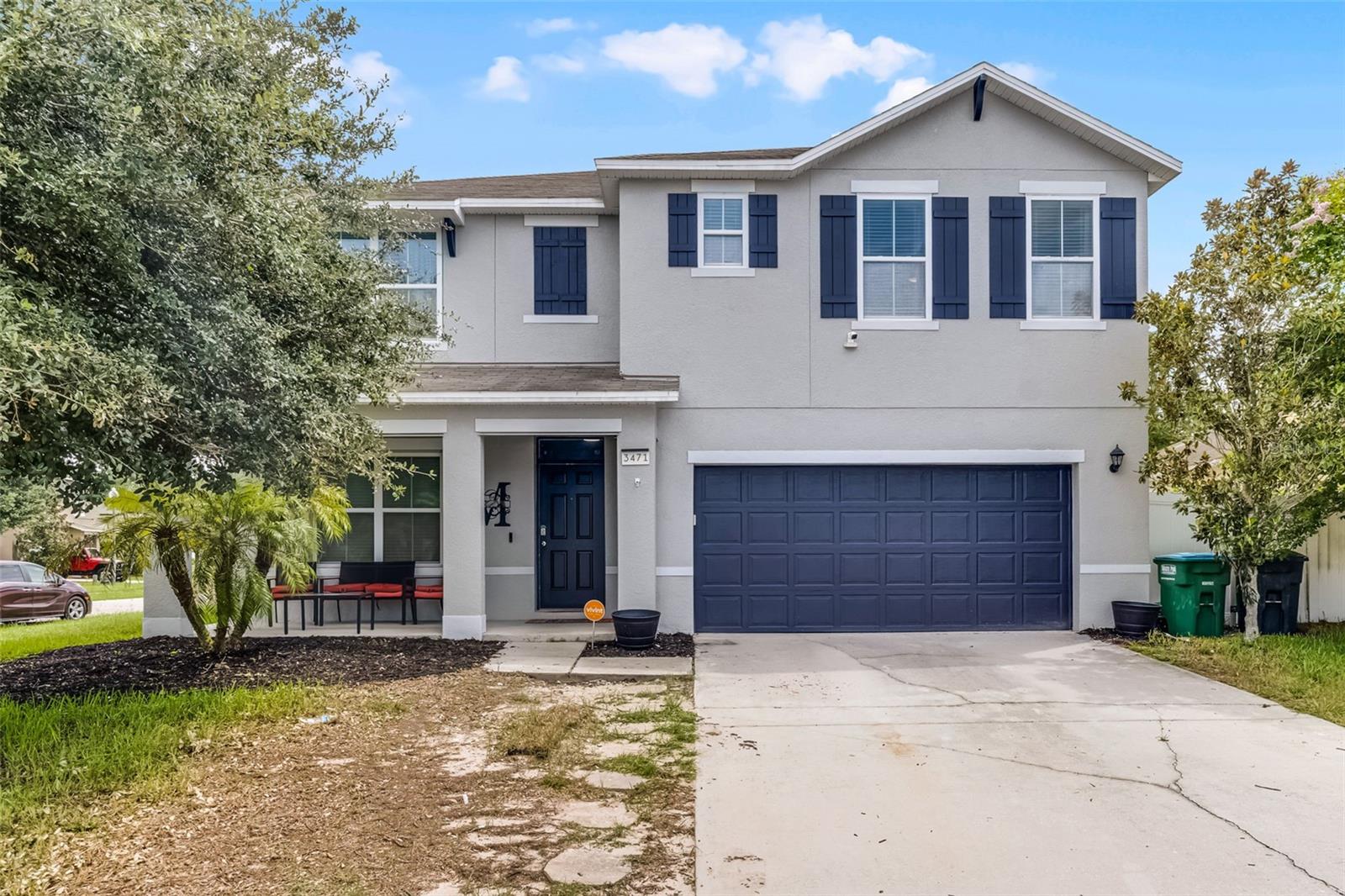
Would you like to sell your home before you purchase this one?
Priced at Only: $425,000
For more Information Call:
Address: 3471 Berkshire Woods Terrace, DELTONA, FL 32725
Property Location and Similar Properties
- MLS#: V4943851 ( Residential )
- Street Address: 3471 Berkshire Woods Terrace
- Viewed: 4
- Price: $425,000
- Price sqft: $11
- Waterfront: No
- Year Built: 2017
- Bldg sqft: 38445
- Bedrooms: 6
- Total Baths: 3
- Full Baths: 3
- Days On Market: 3
- Additional Information
- Geolocation: 28.9615 / -81.2454
- County: VOLUSIA
- City: DELTONA
- Zipcode: 32725
- Subdivision: Arbor Ridge
- Elementary School: Timbercrest Elem
- Middle School: Galaxy
- High School: Deltona

- DMCA Notice
-
DescriptionWelcome to your dream home in the desirable Arbor Ridge community of Deltona, Florida! This stunning two story residence, built in 2017, offers a generous 2,654 square feet of air conditioned living space and a total of 3,845 square feet under roofgiving you all the room you need to spread out, entertain, and enjoy every corner of this thoughtfully designed property. As you step through the front door, you're immediately greeted by timeless architectural details that set the tone for the entire home. From the elegant board and batten walls to the crown molding and the crisp 5 1/4 inch baseboards, every inch of this house whispers quality and charm. The heart of the home is the expansive kitchen, a true entertainers paradise, featuring a large center island with gleaming granite countertops and an open layout that flows seamlessly into the living area. Whether you're hosting a lively gathering or a cozy family dinner, this space is designed to bring people together. On the main floor, you'll find a spacious guest bedroom and a full bathroomperfect for visitors or family members who prefer to avoid stairs. Upstairs, five additional oversized bedrooms offer flexible living arrangements for growing families, guests, or home office needs. The luxurious primary suite is a private retreat, complete with dual sinks, his and her walk in closets, and a separate water closet for added privacy and comfort. Also located on the second floor is a conveniently situated laundry room, making daily chores just a little bit easier. Step outside and you'll find your own backyard oasis. This oversized, fully fenced corner lot is ideal for outdoor living and entertaining. Spend your afternoons relaxing under the covered gazebo or gather around the cozy fire pit on cooler evenings. There's ample space to bring your vision to lifewhether its adding a custom outdoor kitchen, a sparkling pool, or a lush garden retreat. Perfectly located just a two minute drive to I 4, you're only 25 minutes from the sandy beaches and just 30 minutes from all the excitement Orlando has to offer. This home combines space, comfort, style, and location into one perfect package. Dont miss your chance to make it yours!
Payment Calculator
- Principal & Interest -
- Property Tax $
- Home Insurance $
- HOA Fees $
- Monthly -
Features
Building and Construction
- Covered Spaces: 0.00
- Exterior Features: Other
- Flooring: Carpet, Luxury Vinyl
- Living Area: 2645.00
- Roof: Shingle
Land Information
- Lot Features: Corner Lot
School Information
- High School: Deltona High
- Middle School: Galaxy Middle
- School Elementary: Timbercrest Elem
Garage and Parking
- Garage Spaces: 2.00
- Open Parking Spaces: 0.00
Eco-Communities
- Water Source: Public
Utilities
- Carport Spaces: 0.00
- Cooling: Central Air
- Heating: Central
- Pets Allowed: Yes
- Sewer: Public Sewer
- Utilities: Cable Connected, Electricity Connected, Sewer Connected
Finance and Tax Information
- Home Owners Association Fee: 186.00
- Insurance Expense: 0.00
- Net Operating Income: 0.00
- Other Expense: 0.00
- Tax Year: 2024
Other Features
- Appliances: Disposal, Microwave, Range, Refrigerator, Wine Refrigerator
- Association Name: Vista Cam
- Association Phone: 407-682-3443
- Country: US
- Interior Features: Ceiling Fans(s), Chair Rail, Crown Molding, Kitchen/Family Room Combo, Open Floorplan, PrimaryBedroom Upstairs
- Legal Description: 5-18-31 LOT 423 ARBOR RIDGE UNIT 5 MB 57 PGS 23-25 INC & OR 7238
- Levels: Two
- Area Major: 32725 - Deltona / Enterprise
- Occupant Type: Owner
- Parcel Number: 810525004230

- Frank Filippelli, Broker,CDPE,CRS,REALTOR ®
- Southern Realty Ent. Inc.
- Mobile: 407.448.1042
- frank4074481042@gmail.com



