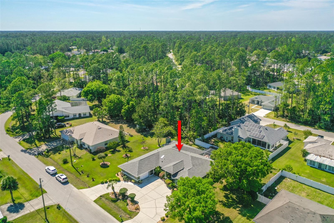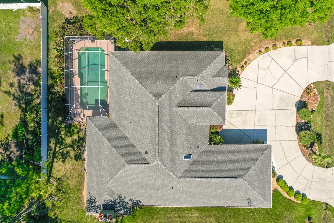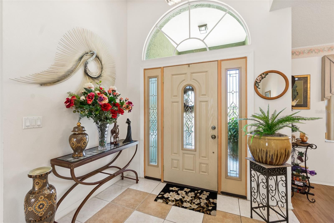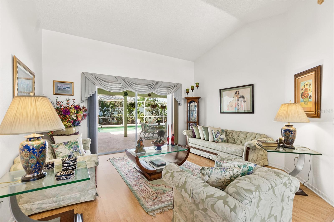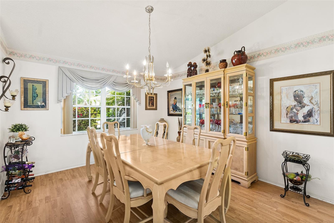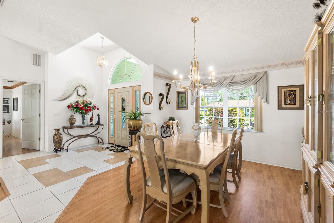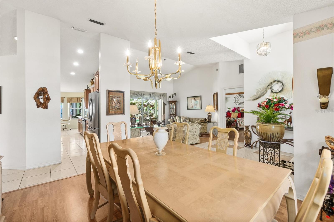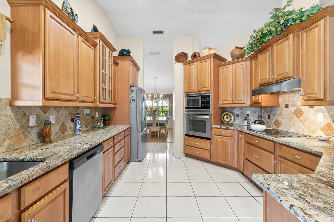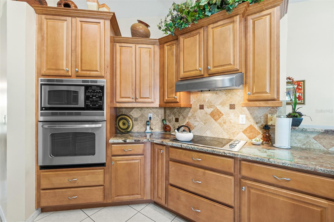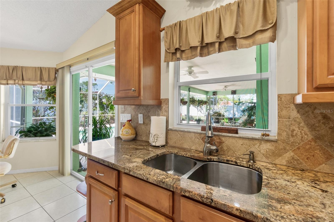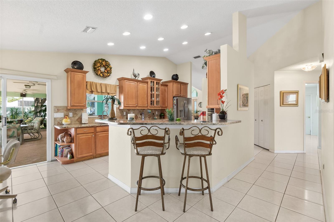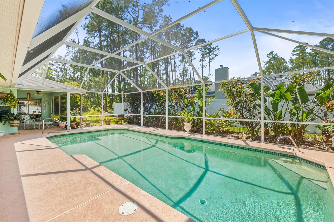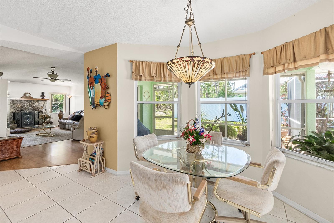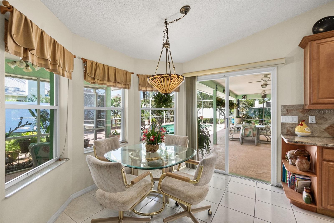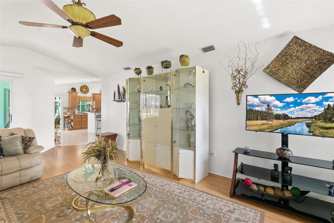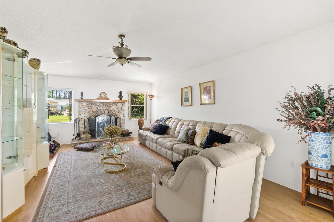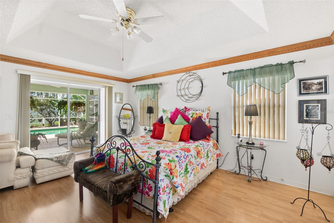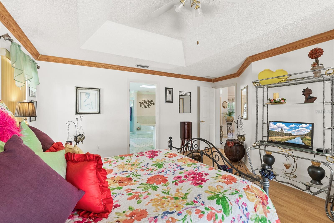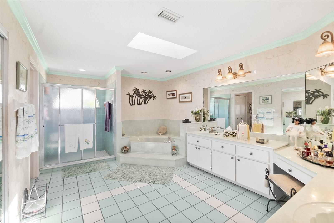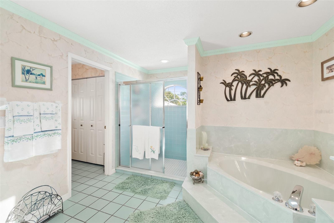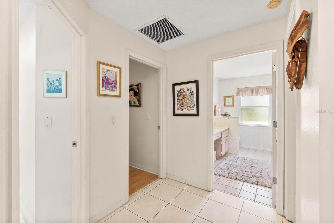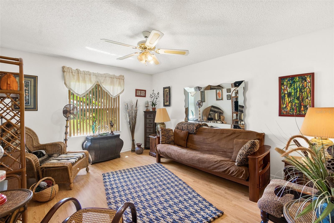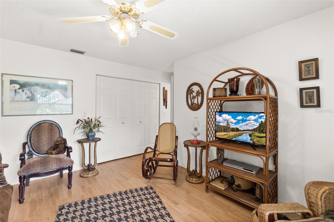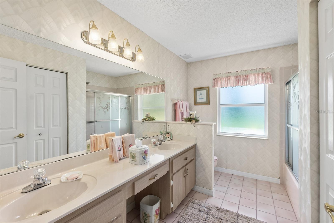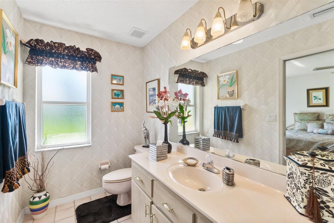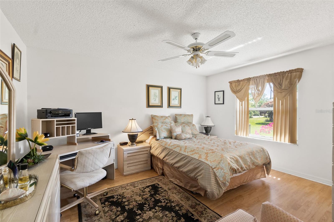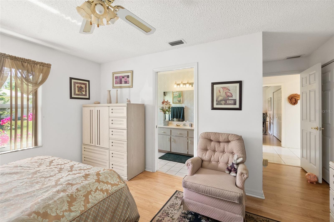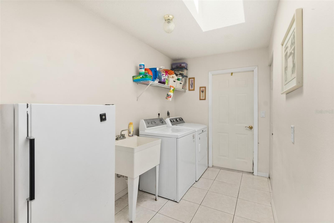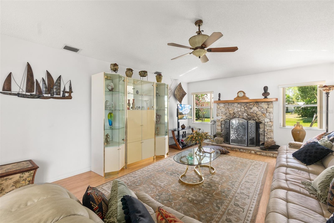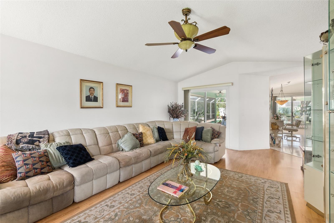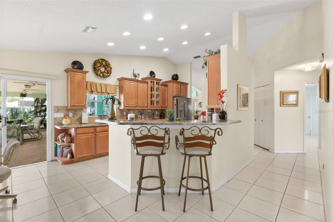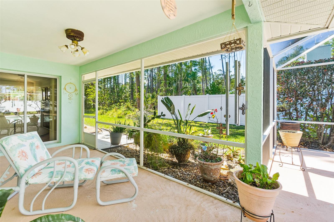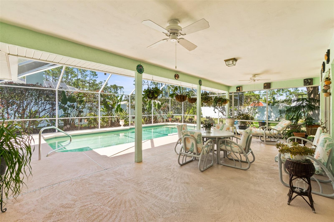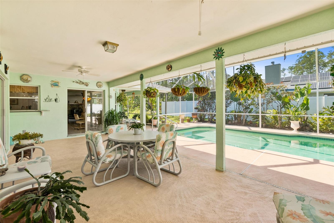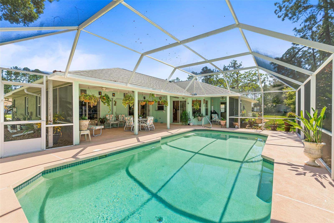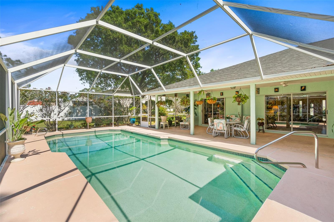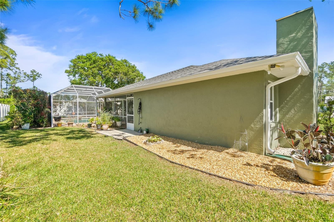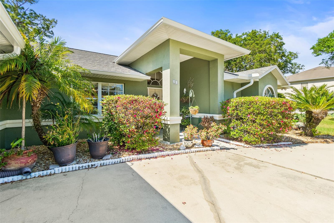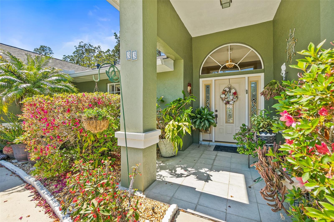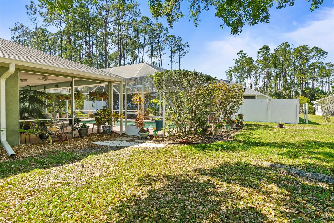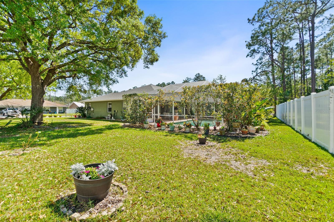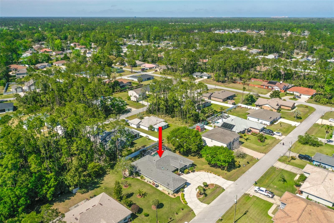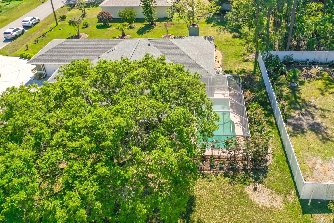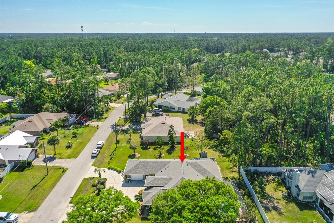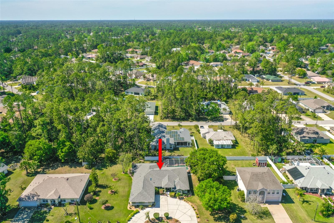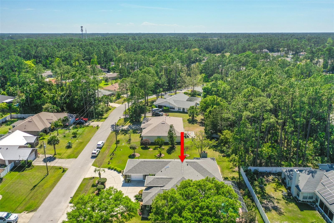33 Poinsettia Lane, PALM COAST, FL 32164
Property Photos
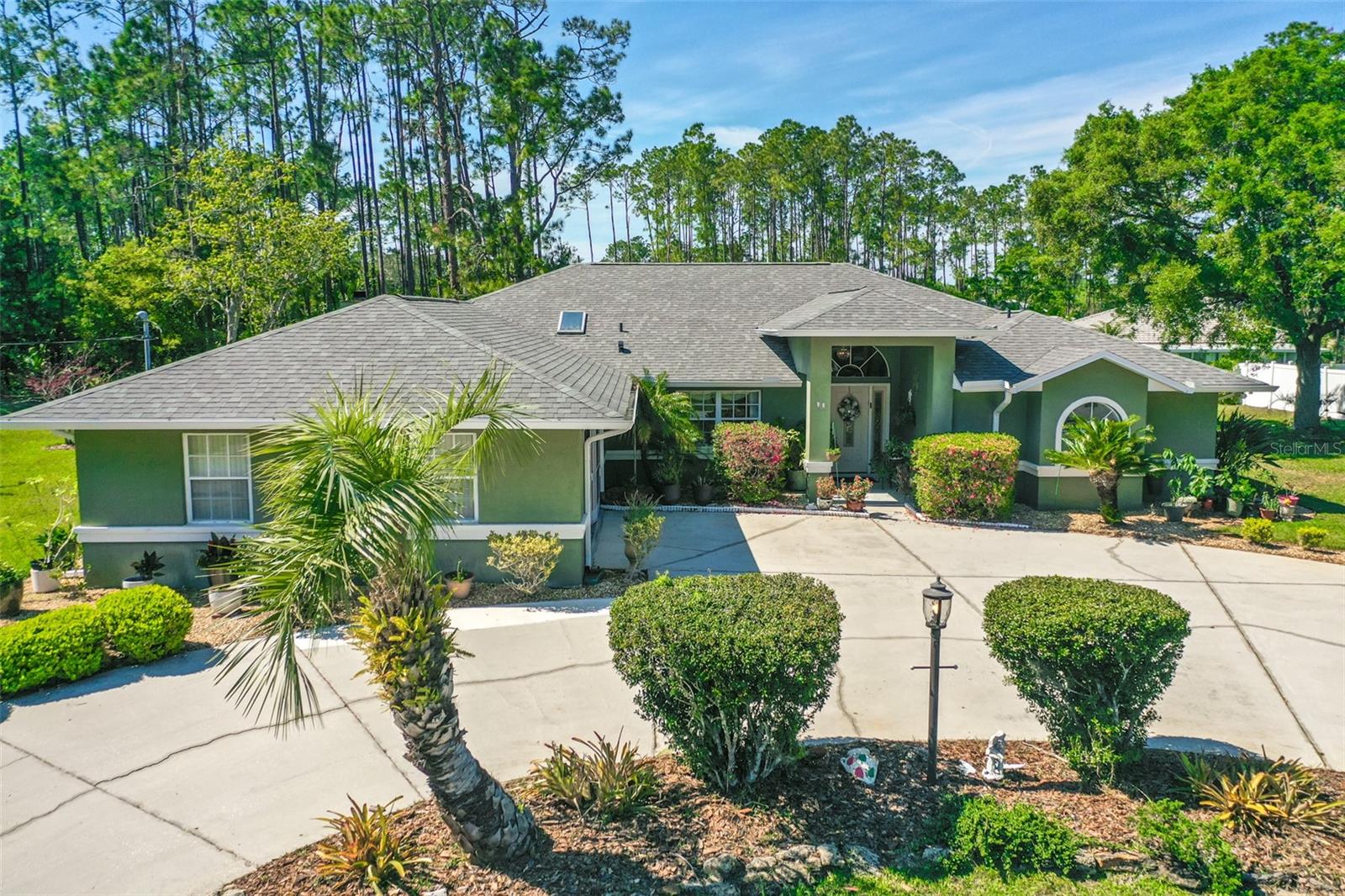
Would you like to sell your home before you purchase this one?
Priced at Only: $459,900
For more Information Call:
Address: 33 Poinsettia Lane, PALM COAST, FL 32164
Property Location and Similar Properties
- MLS#: FC307774 ( Residential )
- Street Address: 33 Poinsettia Lane
- Viewed: 158
- Price: $459,900
- Price sqft: $123
- Waterfront: No
- Year Built: 1992
- Bldg sqft: 3727
- Bedrooms: 3
- Total Baths: 3
- Full Baths: 2
- 1/2 Baths: 1
- Days On Market: 154
- Additional Information
- Geolocation: 29.4998 / -81.2124
- County: FLAGLER
- City: PALM COAST
- Zipcode: 32164
- Subdivision: Pine Grove
- Elementary School: Rymfire
- Middle School: Buddy Taylor
- High School: Flagler

- DMCA Notice
-
DescriptionPool home on almost half an acre! With 2,592 ft. under air, wood laminate & tile flooring NO carpet! Cement block/stucco exterior, rooms are generously sized. Family room with glass sliders to the pool and lanai beyond; formal living room has glass sliders leading to the pool, and a large dining room for gatherings with family and friends. The open kitchen features granite counters & breakfast bar, wood cabinets, stainless appliances all convey. Adjoining breakfast room overlooks the Lanai. The primary bedroom features a walk in closet, en suite bathroom with dual sinks & make up counter, garden tub and walk in shower. Third bedroom with half bath gives guests their privacy. "country living" with the convenience of city life, with shopping and doctor's offices close by. Sold As Is. Roof and HVAC 2024. Measurements are approximate. Showings by Appointment!
Payment Calculator
- Principal & Interest -
- Property Tax $
- Home Insurance $
- HOA Fees $
- Monthly -
Features
Building and Construction
- Builder Name: JOHN VEDDER
- Covered Spaces: 0.00
- Exterior Features: Rain Gutters, Sliding Doors
- Flooring: Laminate, Tile
- Living Area: 2592.00
- Roof: Shingle
Land Information
- Lot Features: City Limits, Oversized Lot
School Information
- High School: Flagler-Palm Coast High
- Middle School: Buddy Taylor Middle
- School Elementary: Rymfire Elementary
Garage and Parking
- Garage Spaces: 2.00
- Open Parking Spaces: 0.00
- Parking Features: Circular Driveway, Driveway
Eco-Communities
- Pool Features: In Ground, Screen Enclosure
- Water Source: Public
Utilities
- Carport Spaces: 0.00
- Cooling: Central Air
- Heating: Central, Heat Pump
- Sewer: Public Sewer
- Utilities: Cable Available, Public
Finance and Tax Information
- Home Owners Association Fee: 0.00
- Insurance Expense: 0.00
- Net Operating Income: 0.00
- Other Expense: 0.00
- Tax Year: 2024
Other Features
- Appliances: Built-In Oven, Cooktop, Dishwasher, Dryer, Microwave, Refrigerator, Washer
- Country: US
- Interior Features: Ceiling Fans(s), Crown Molding, High Ceilings, Open Floorplan, Primary Bedroom Main Floor, Solid Surface Counters, Split Bedroom, Tray Ceiling(s), Vaulted Ceiling(s), Walk-In Closet(s), Window Treatments
- Legal Description: PALM COAST SECTION 28 BLOCK 73 LOTS 17 & 18 OR 179 PG 14 OR 180 PG 170 OR 323 PG 134 OR 436 PG 1389OR 467 PG 1494 OR 511 PG 1773 (RMDRMN THE JOHNSTON FAMILY TRUST/ HAZEL H JOHNSTON TTEE) OR 467 PG 1993-ESMT REL OR 583 PG 1923-BLA OR 1172 PG 1022-DC OR 164
- Levels: One
- Area Major: 32164 - Palm Coast
- Occupant Type: Owner
- Parcel Number: 07-11-31-7028-00730-0170
- Possession: Close Of Escrow
- View: Pool
- Views: 158
- Zoning Code: SFR-3
Similar Properties
Nearby Subdivisions

- Frank Filippelli, Broker,CDPE,CRS,REALTOR ®
- Southern Realty Ent. Inc.
- Mobile: 407.448.1042
- frank4074481042@gmail.com



