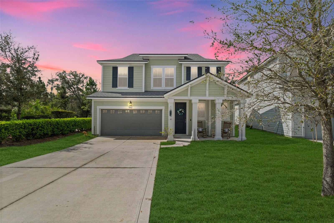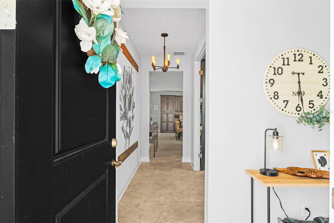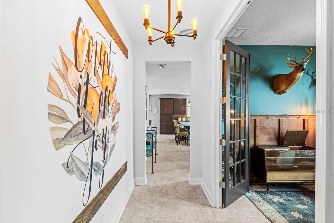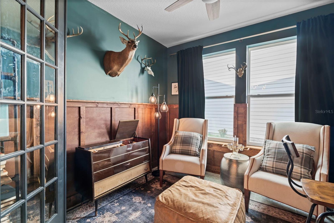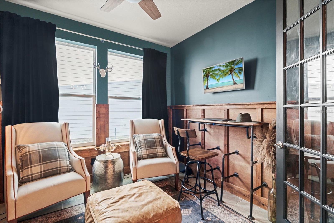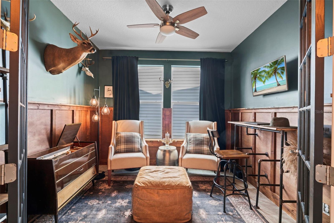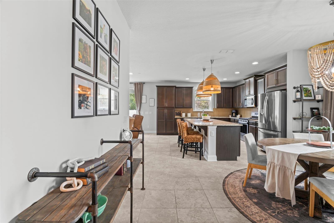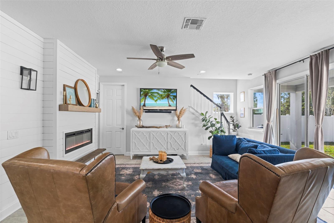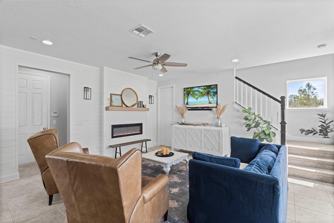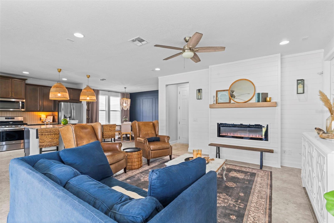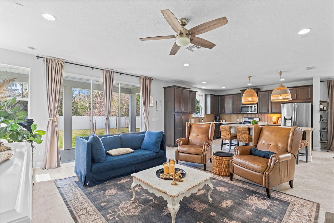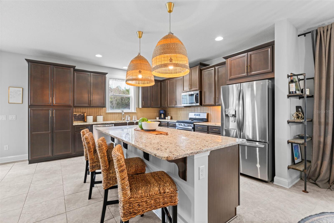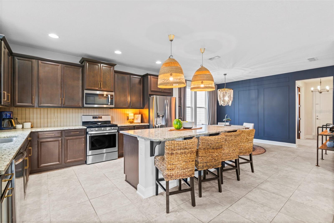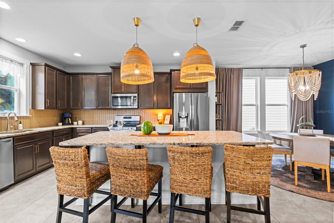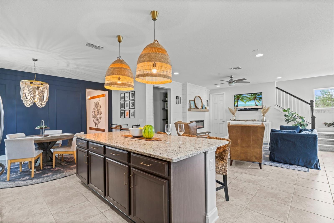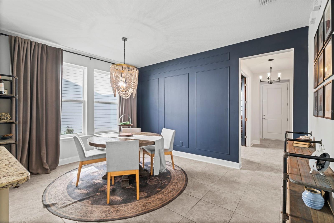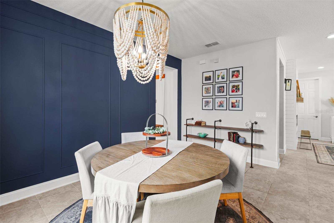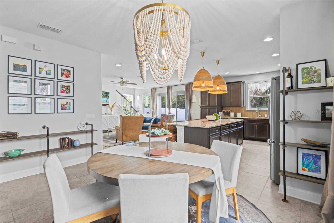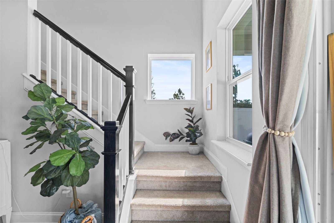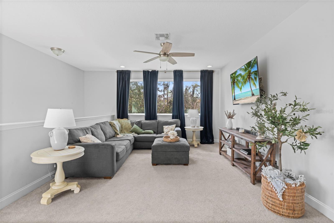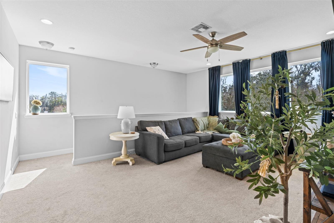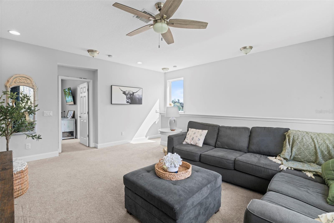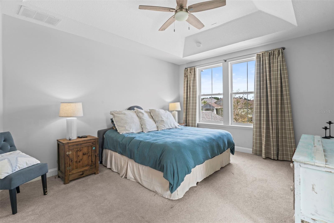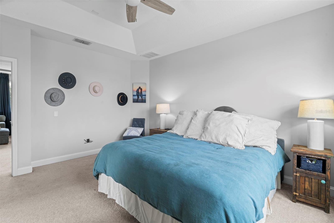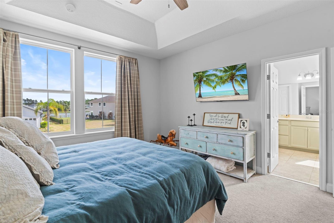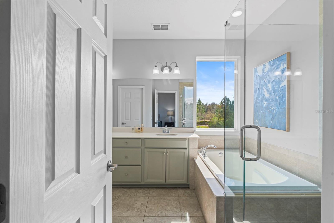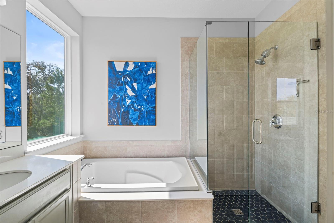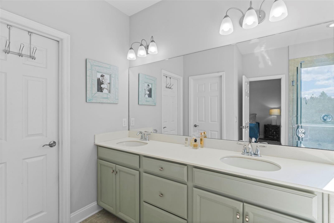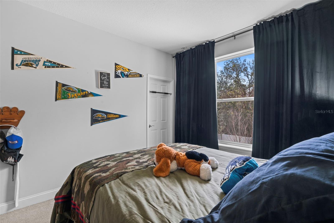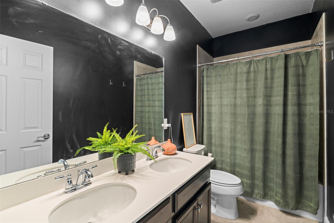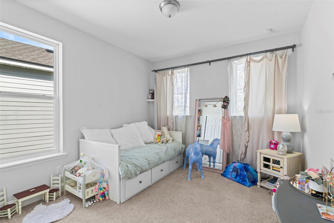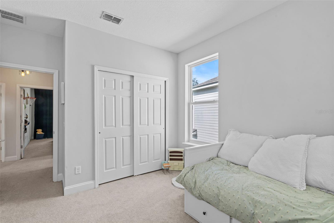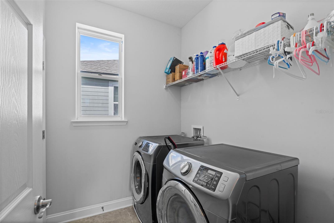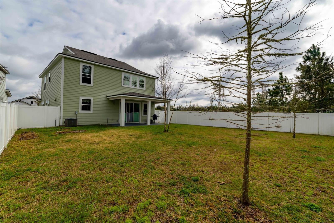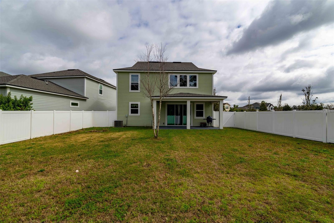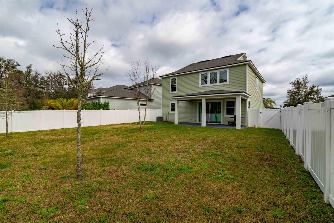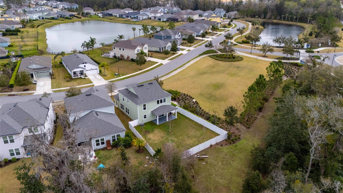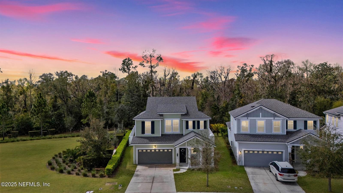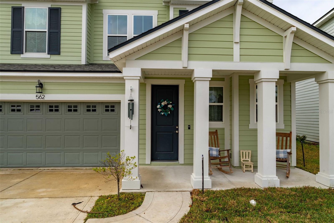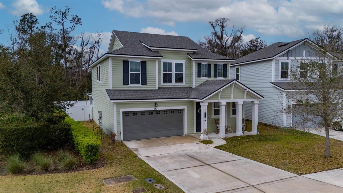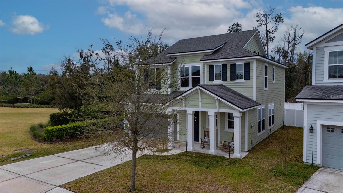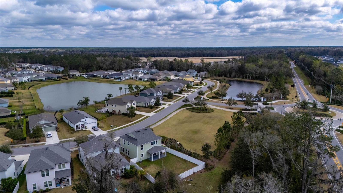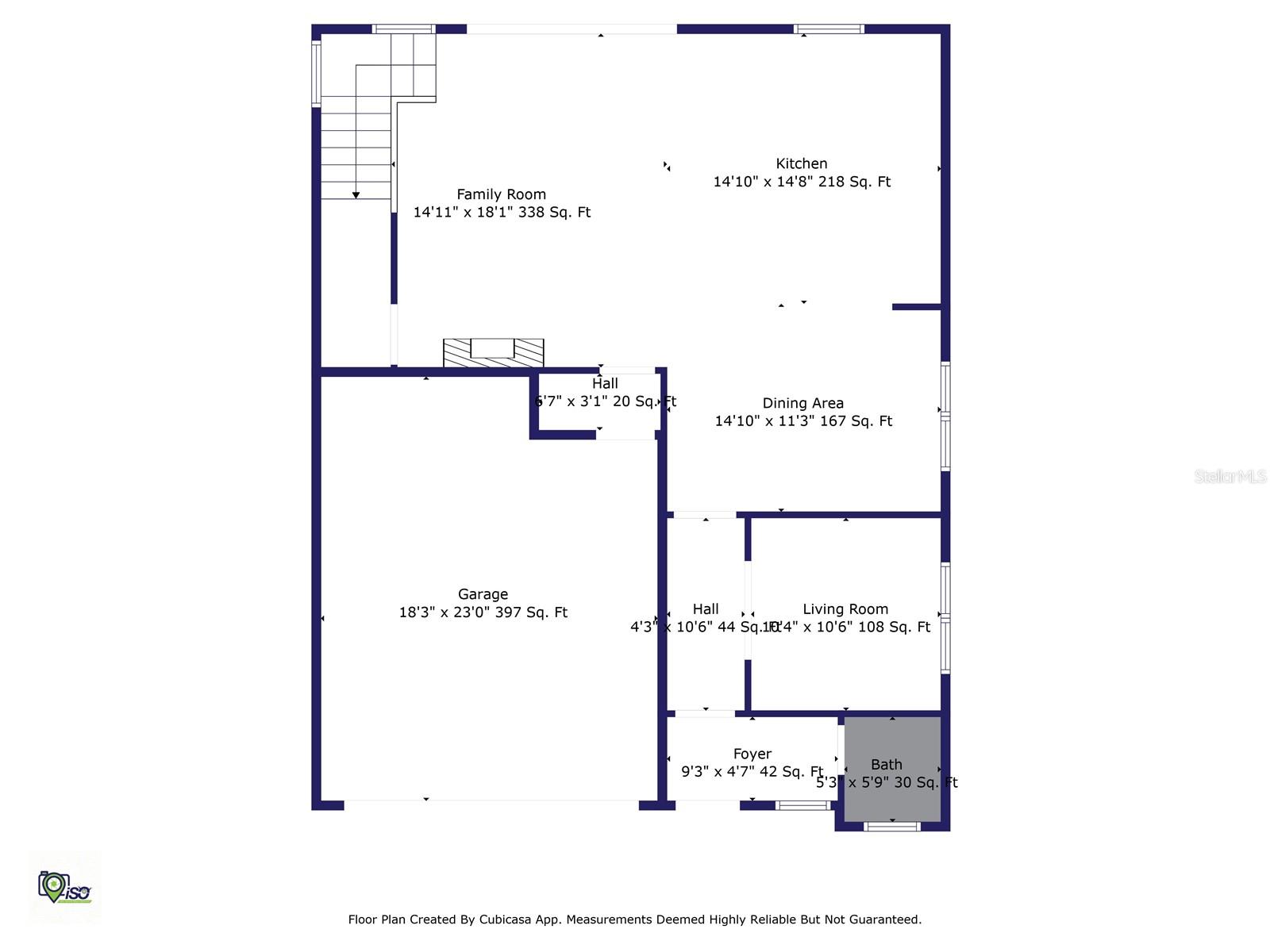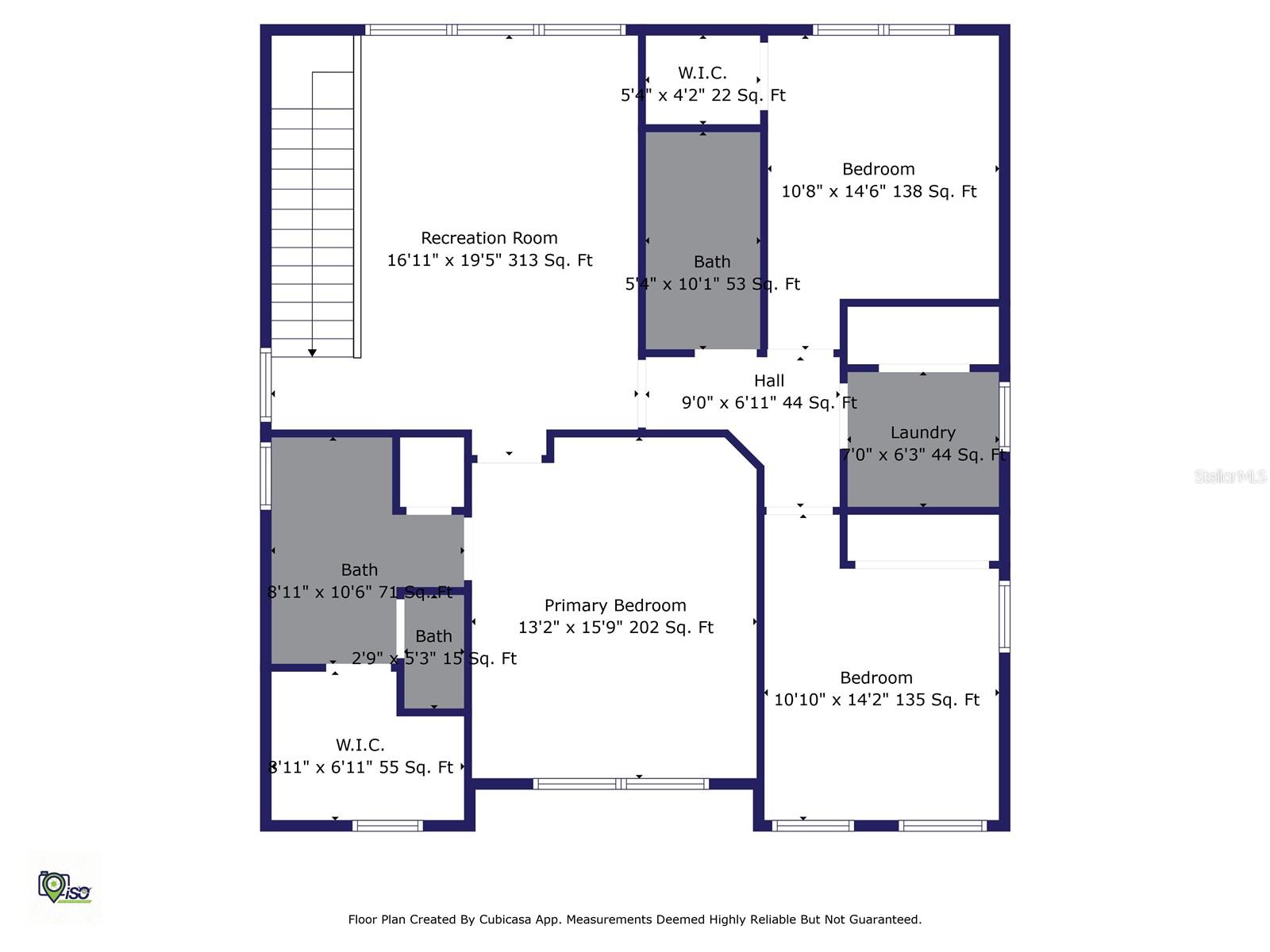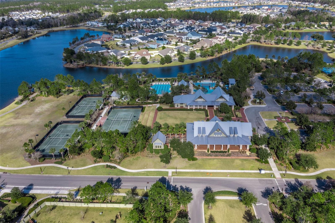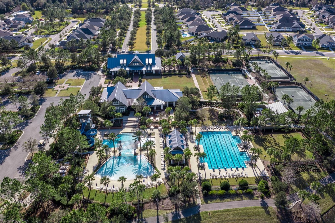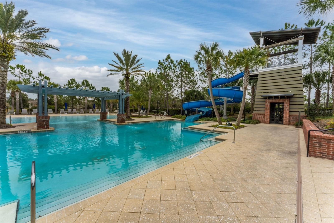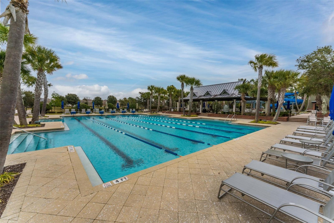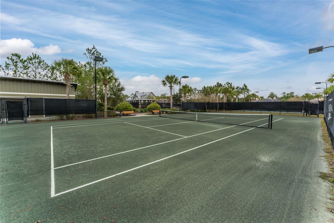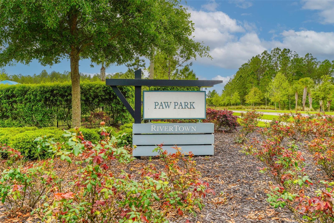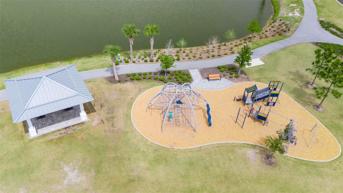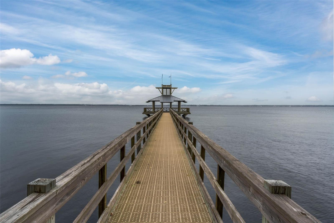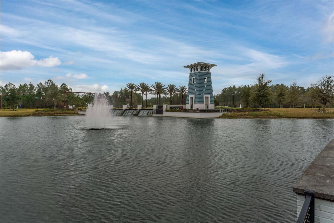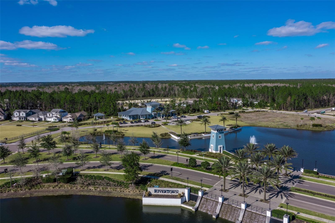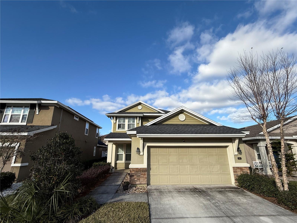562 Kendall Crossing Drive, ST JOHNS, FL 32259
Property Photos
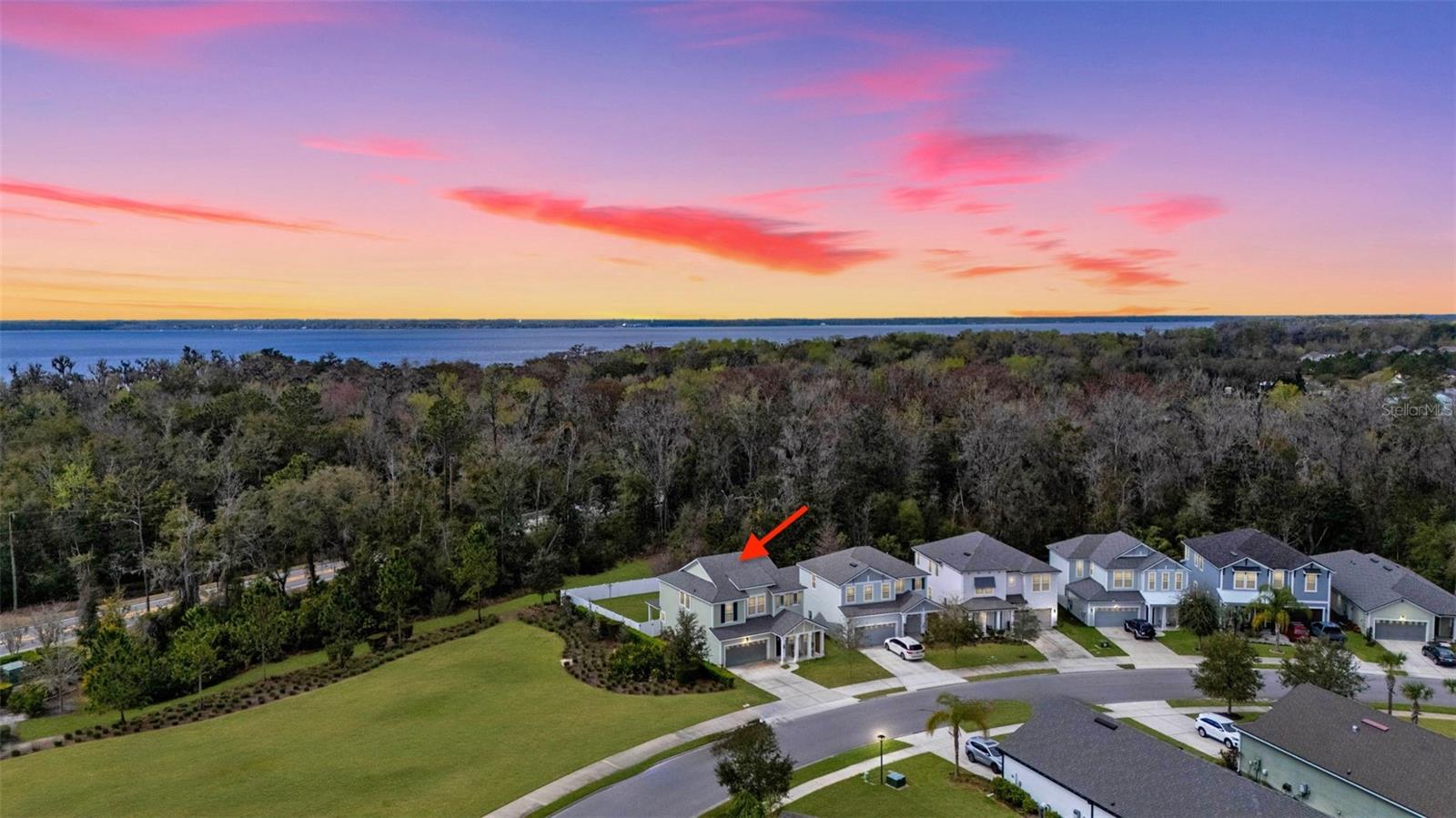
Would you like to sell your home before you purchase this one?
Priced at Only: $539,000
For more Information Call:
Address: 562 Kendall Crossing Drive, ST JOHNS, FL 32259
Property Location and Similar Properties
- MLS#: FC307878 ( Residential )
- Street Address: 562 Kendall Crossing Drive
- Viewed: 13
- Price: $539,000
- Price sqft: $178
- Waterfront: No
- Year Built: 2019
- Bldg sqft: 3023
- Bedrooms: 3
- Total Baths: 3
- Full Baths: 2
- 1/2 Baths: 1
- Garage / Parking Spaces: 2
- Days On Market: 11
- Additional Information
- Geolocation: 30.0186 / -81.6335
- County: SAINT JOHNS
- City: ST JOHNS
- Zipcode: 32259
- Subdivision: Rivertown Ph 2b
- Provided by: KELLER WILLIAMS REALTY ATLANTIC PARTNERS (ST. AUG)
- Contact: Dawn Humphrey
- 904-797-7442

- DMCA Notice
-
DescriptionWelcome to this beautiful 2 story home featuring 3 spacious bedrooms, a loft, 2.5 bathrooms & a flex room. The first floor is an open concept layout with tile flooring throughout, seamlessly connecting the dining room, kitchen, and family roomperfect for entertaining. The kitchen offers granite countertops, stainless steel appliances, & a wainscoting backsplash. Enjoy the cozy family room with a shiplap accent wall & fireplace, & the dining room with a wainscoting feature wall. A flex room with French doors, wainscot detailing, & a 1/2 bath adds extra functionality. Upstairs, you'll find 3 bedrooms, am open loft, 2 baths, & the laundry room. The guest bathroom includes double sinks & a tiled bathtub. The spacious primary suite features a tray ceiling, a bath with double vanities, a soaking tub, a frameless walk in shower, & a large walk in closet. Enjoy outdoor living on the covered front porch or the covered back patio overlooking the large fenced yard.
Payment Calculator
- Principal & Interest -
- Property Tax $
- Home Insurance $
- HOA Fees $
- Monthly -
Features
Building and Construction
- Covered Spaces: 0.00
- Exterior Features: Sidewalk
- Fencing: Fenced
- Flooring: Carpet, Ceramic Tile
- Living Area: 2316.00
- Roof: Shingle
Garage and Parking
- Garage Spaces: 2.00
- Open Parking Spaces: 0.00
Eco-Communities
- Water Source: Public
Utilities
- Carport Spaces: 0.00
- Cooling: Central Air
- Heating: Central
- Pets Allowed: Yes
- Sewer: Public Sewer
- Utilities: Cable Available, Electricity Connected, Natural Gas Connected, Public, Sewer Connected, Water Connected
Amenities
- Association Amenities: Basketball Court, Clubhouse, Fitness Center, Playground, Pool, Tennis Court(s)
Finance and Tax Information
- Home Owners Association Fee: 55.00
- Insurance Expense: 0.00
- Net Operating Income: 0.00
- Other Expense: 0.00
- Tax Year: 2024
Other Features
- Appliances: Cooktop, Dishwasher, Disposal, Gas Water Heater, Microwave, Range, Tankless Water Heater
- Association Name: HOA Manager
- Country: US
- Interior Features: Ceiling Fans(s), Open Floorplan, PrimaryBedroom Upstairs, Split Bedroom
- Legal Description: 87/70-77 RIVERTOWN PHASE TWO B LOT 71 OR4677/1879
- Levels: Two
- Area Major: 32259 - Saint Johns
- Occupant Type: Owner
- Parcel Number: 000709-0710
- Possession: Close Of Escrow
- Views: 13
- Zoning Code: RES
Similar Properties

- Frank Filippelli, Broker,CDPE,CRS,REALTOR ®
- Southern Realty Ent. Inc.
- Mobile: 407.448.1042
- frank4074481042@gmail.com



