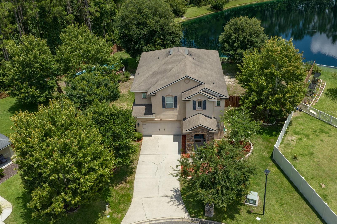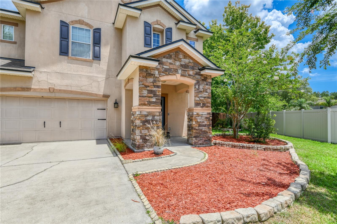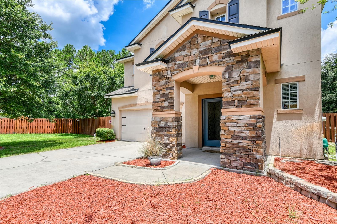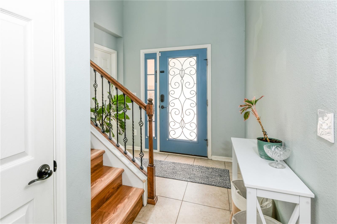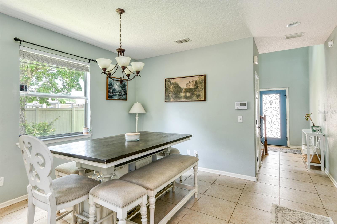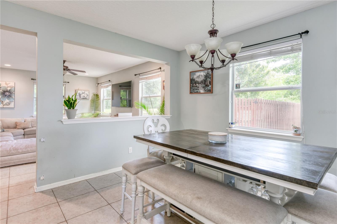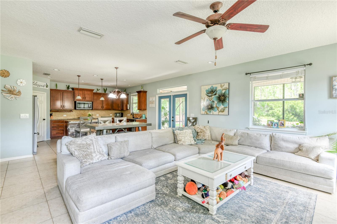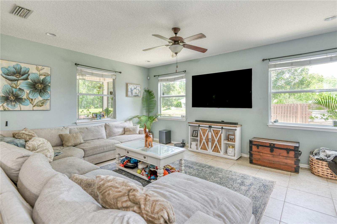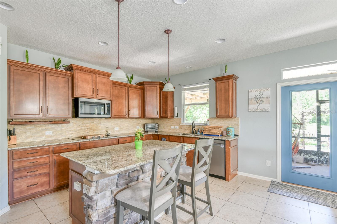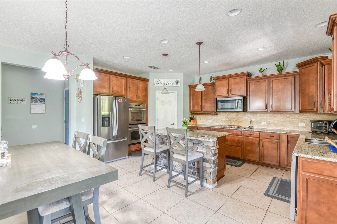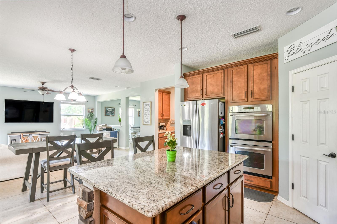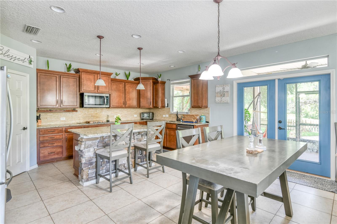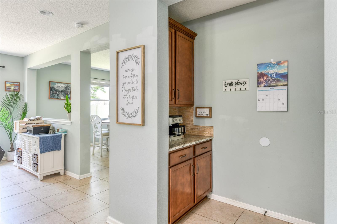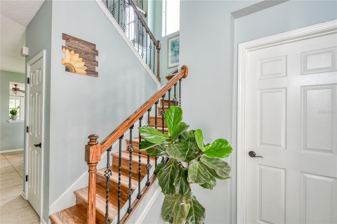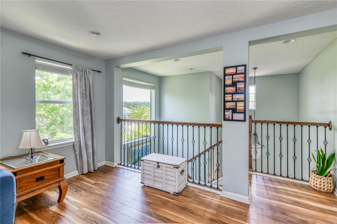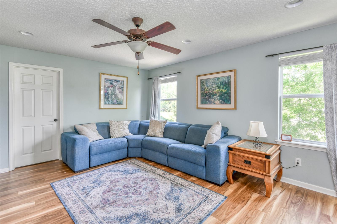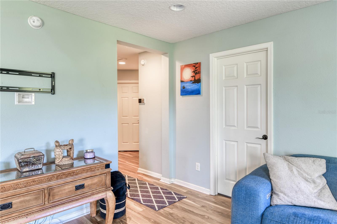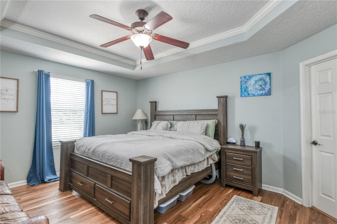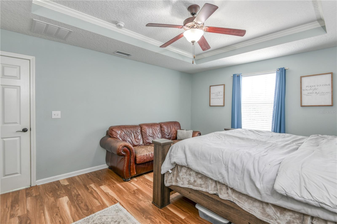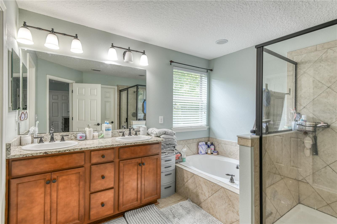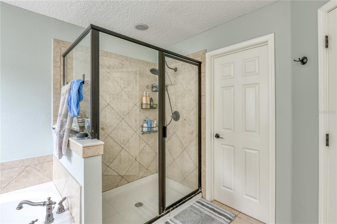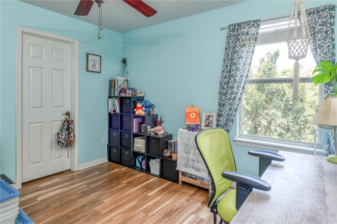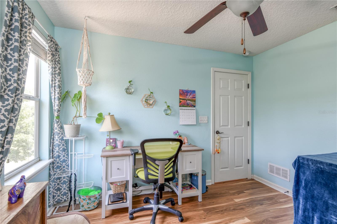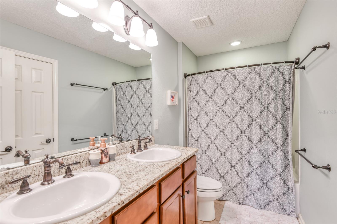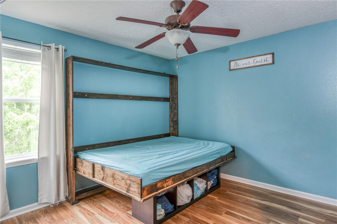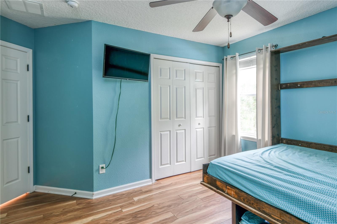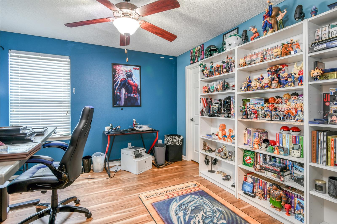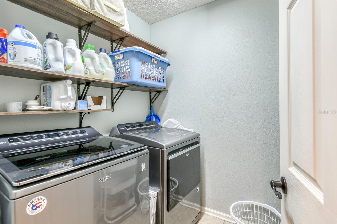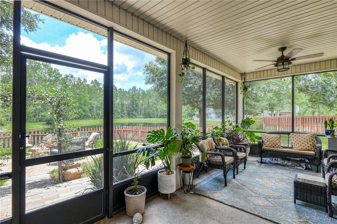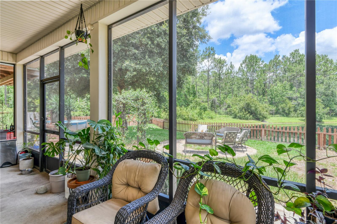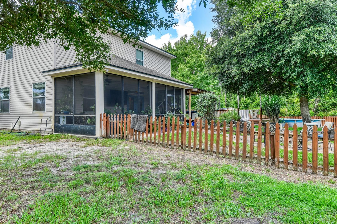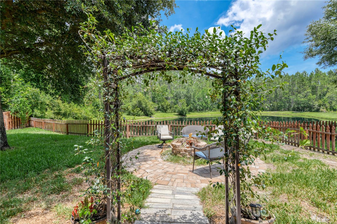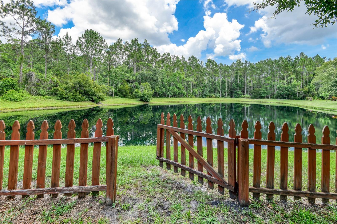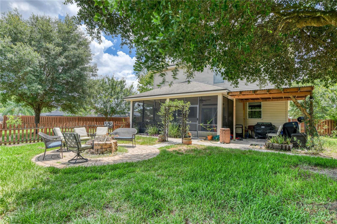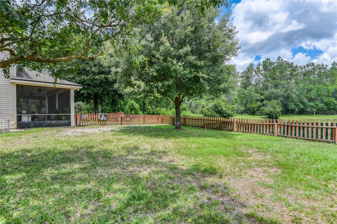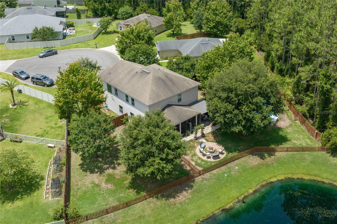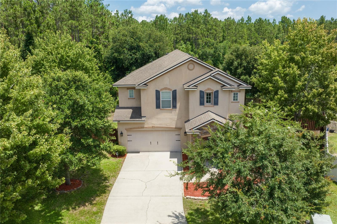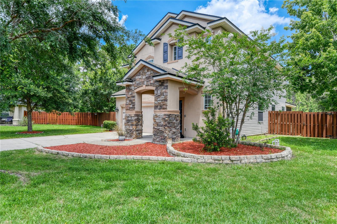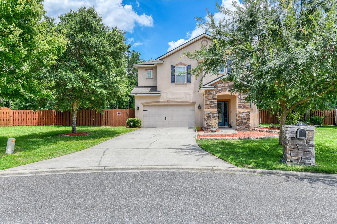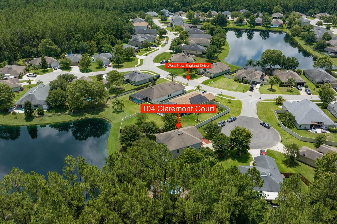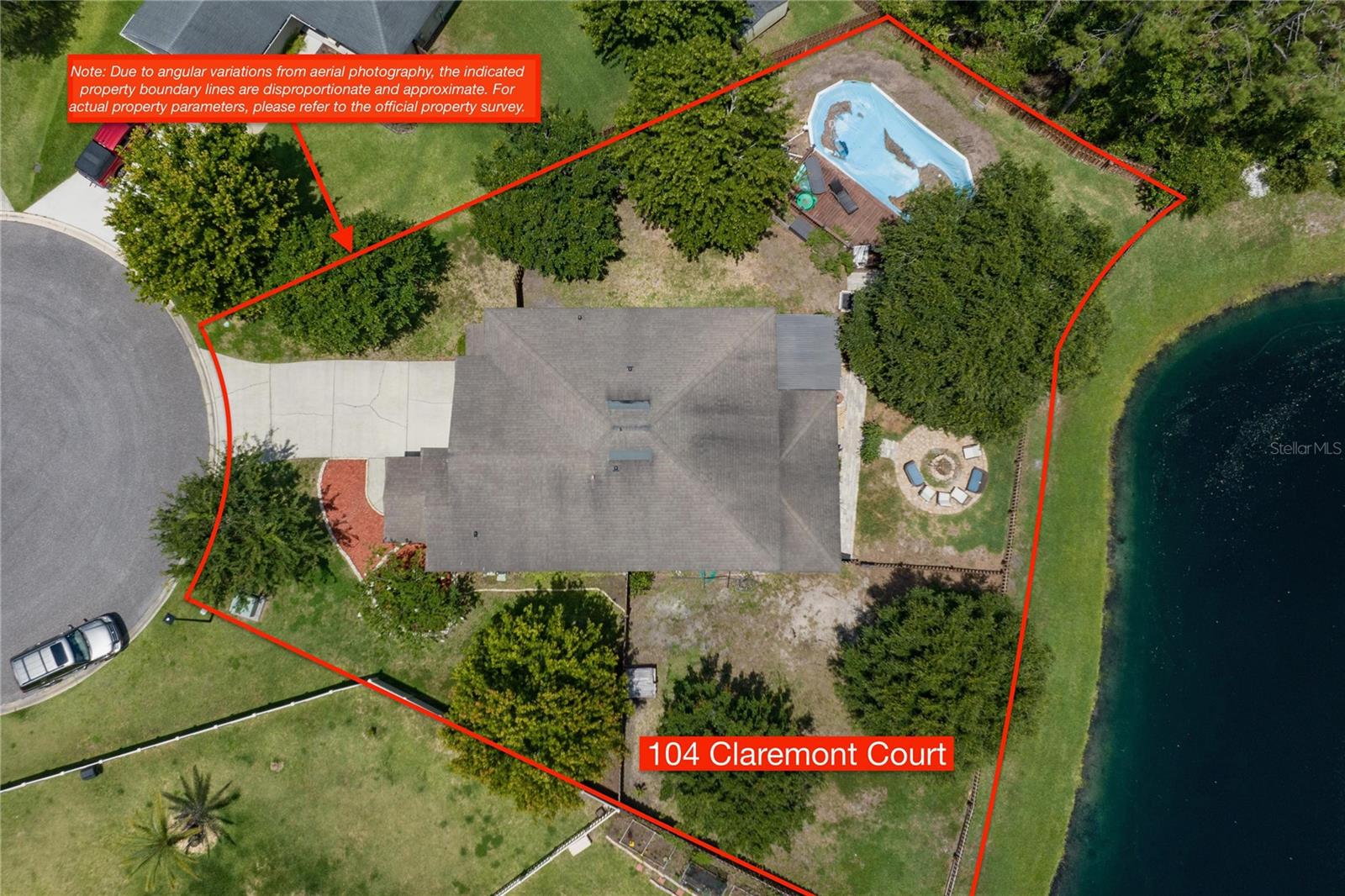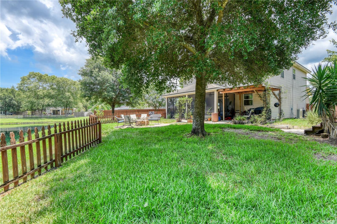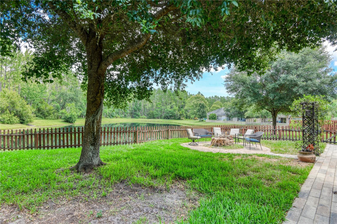104 Claremont Court, ELKTON, FL 32033
Property Photos

Would you like to sell your home before you purchase this one?
Priced at Only: $525,000
For more Information Call:
Address: 104 Claremont Court, ELKTON, FL 32033
Property Location and Similar Properties
- MLS#: FC310720 ( Residential )
- Street Address: 104 Claremont Court
- Viewed: 9
- Price: $525,000
- Price sqft: $208
- Waterfront: Yes
- Wateraccess: Yes
- Waterfront Type: Pond
- Year Built: 2011
- Bldg sqft: 2530
- Bedrooms: 4
- Total Baths: 3
- Full Baths: 2
- 1/2 Baths: 1
- Garage / Parking Spaces: 2
- Days On Market: 23
- Additional Information
- Geolocation: 29.8056 / -81.4007
- County: SAINT JOHNS
- City: ELKTON
- Zipcode: 32033
- Subdivision: Countrywalk
- Provided by: TEAM 100 REALTY

- DMCA Notice
-
DescriptionThis remarkable family home features 2530 sf of luxury, four bedrooms, two and a half baths and a large private backyard with panoramic water & preserve views. An inviting two story foyer opens to an elegant formal dining. The well appointed gourmet kitchen boasts granite counter tops, upgraded cabinets, stainless appliances, tiled backsplash, walk in pantry, and a center work island that overlooks a sun lit breakfast area that has direct access to the expansive family room and screened lanai. Upstairs, an open view of the foyer and a welcoming bonus space is perfect as an extra living or play room. After a long day relax in the comfortable owners suite with coffered ceilings, large walk in closet and a luxurious bath with dual granite vanity, Roman tub, walk in tiled shower and a private water closet. This home also has three additional bedrooms, a full guest bath with an upgraded granite raised vanity, conveniently located powder bath, a separate laundry room, and a two car garage. Additional interior upgrades include quality ceramic tile, upgraded light fixtures, pendant lighting, recessed lighting, custom blinds, double ovens, upgraded hardware, ceiling fans throughout, wrought iron stair railing, wrought iron glass front entry doors, and lots of extra storage. The outdoor living area offers a screened lanai, huge private backyard, irrigation system with private well, stone fire pit, fully fenced backyard and terrific water views. Additional exterior upgrades include stone accents, covered front entry, termite bond, fully sodded yard, lots of extra parking, custom stone mailbox, and a cul de sac lot.
Payment Calculator
- Principal & Interest -
- Property Tax $
- Home Insurance $
- HOA Fees $
- Monthly -
Features
Building and Construction
- Covered Spaces: 0.00
- Exterior Features: Other
- Flooring: Tile, Vinyl
- Living Area: 2530.00
- Roof: Shingle
Land Information
- Lot Features: Conservation Area, Cul-De-Sac
Garage and Parking
- Garage Spaces: 2.00
- Open Parking Spaces: 0.00
Eco-Communities
- Pool Features: Above Ground
- Water Source: Public
Utilities
- Carport Spaces: 0.00
- Cooling: Central Air
- Heating: Central, Electric
- Pets Allowed: Yes
- Sewer: Public Sewer
- Utilities: Electricity Connected, Sewer Connected, Water Connected
Finance and Tax Information
- Home Owners Association Fee: 375.00
- Insurance Expense: 0.00
- Net Operating Income: 0.00
- Other Expense: 0.00
- Tax Year: 2024
Other Features
- Appliances: Dishwasher, Disposal, Dryer, Microwave, Range, Refrigerator, Washer
- Association Name: Country Walk HOA
- Country: US
- Interior Features: Ceiling Fans(s), Window Treatments
- Legal Description: 63/64-75 COUNTRYWALK LOT 32 BLK A OR5557/1748
- Levels: Two
- Area Major: 32033 - Elkton
- Occupant Type: Owner
- Parcel Number: 137471-0320
- Zoning Code: PUD
Nearby Subdivisions

- Frank Filippelli, Broker,CDPE,CRS,REALTOR ®
- Southern Realty Ent. Inc.
- Mobile: 407.448.1042
- frank4074481042@gmail.com



