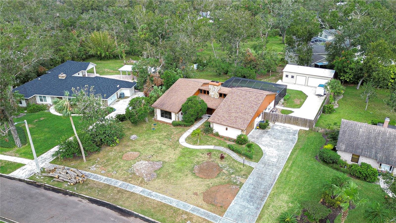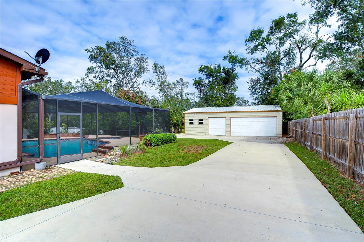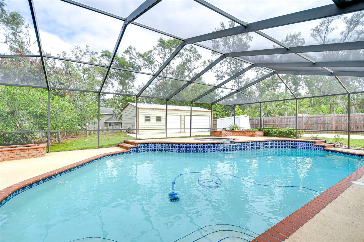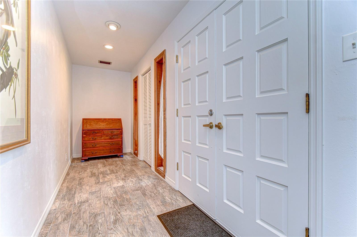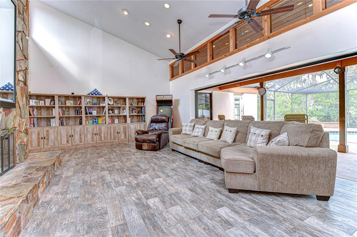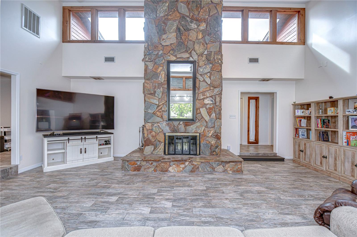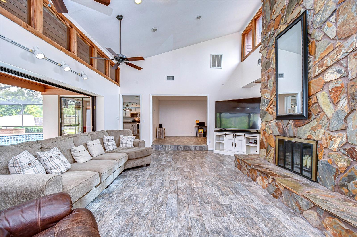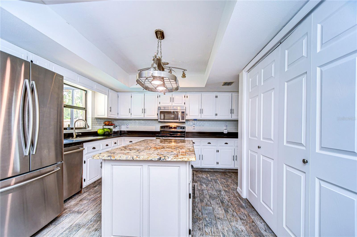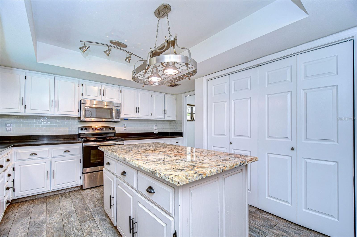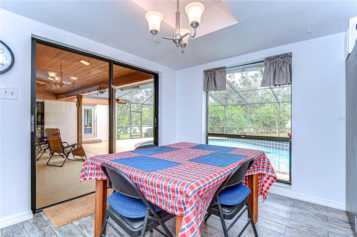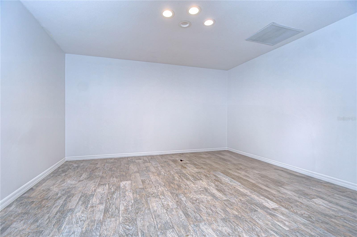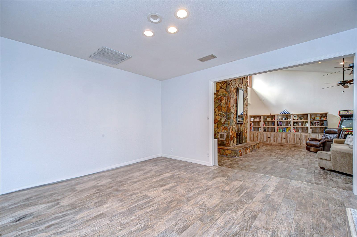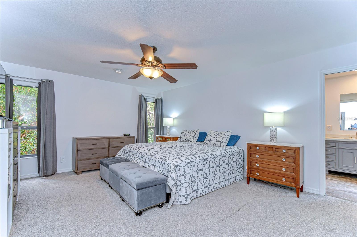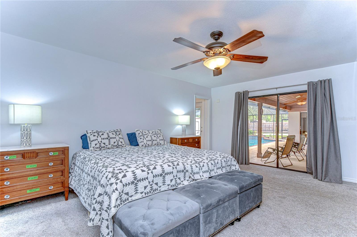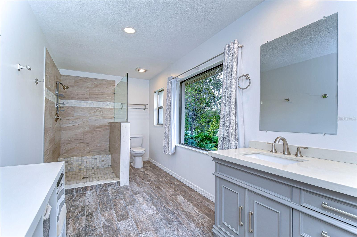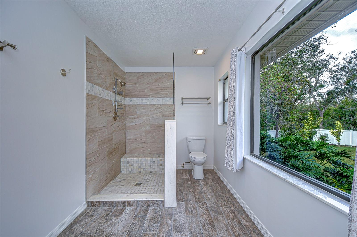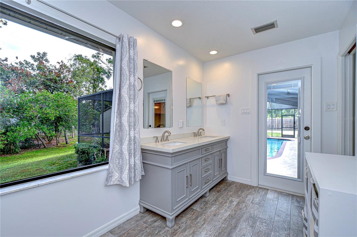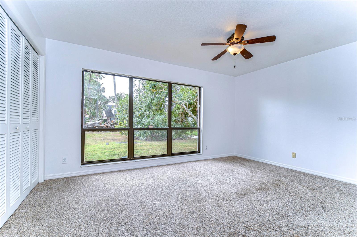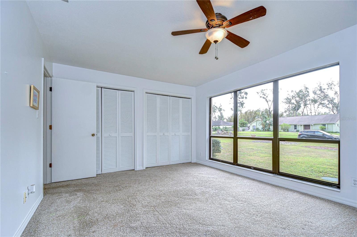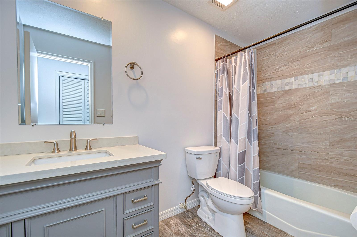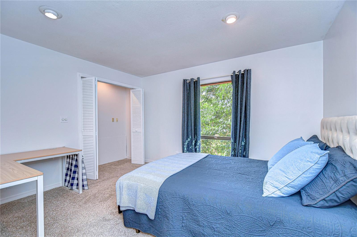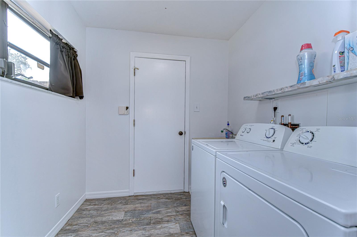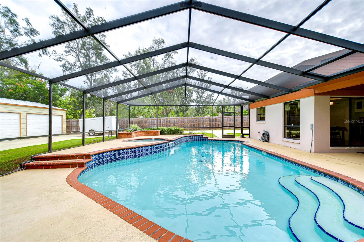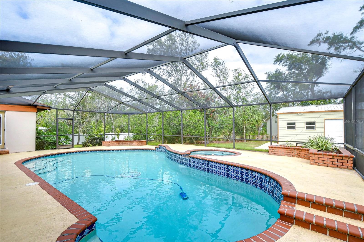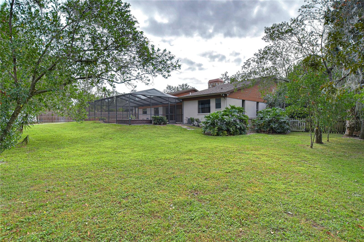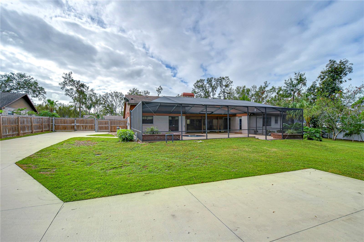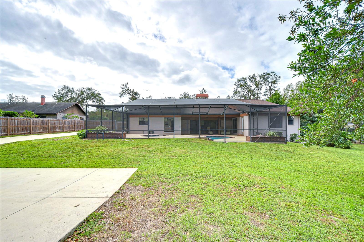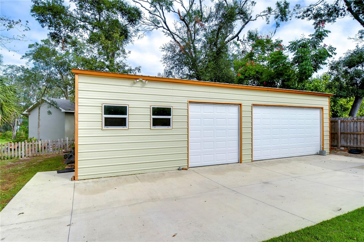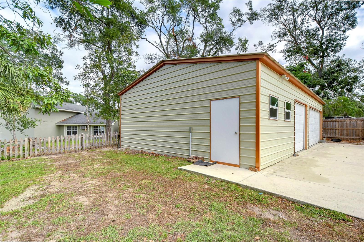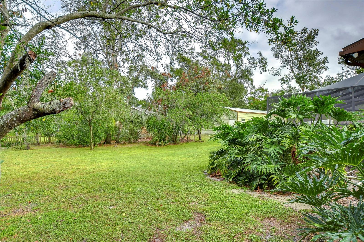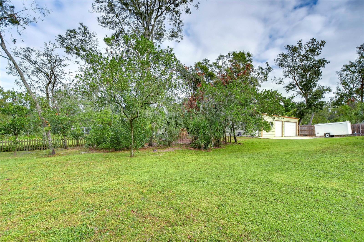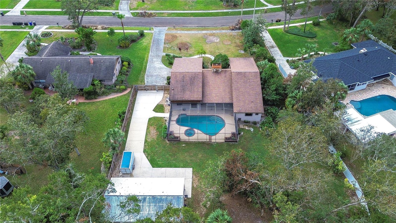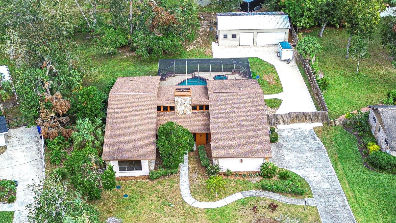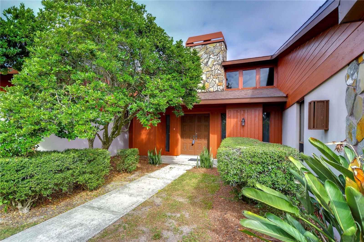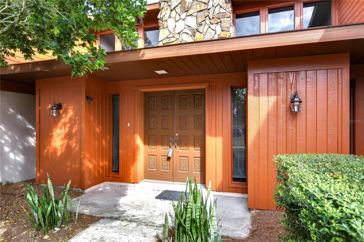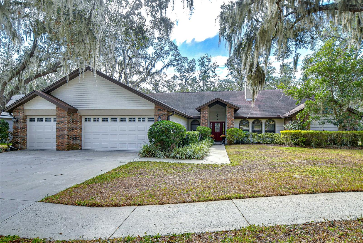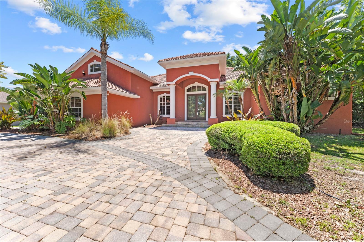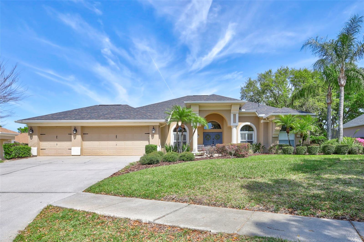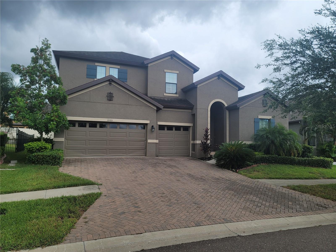108 Laurel Tree Way, BRANDON, FL 33511
Property Photos
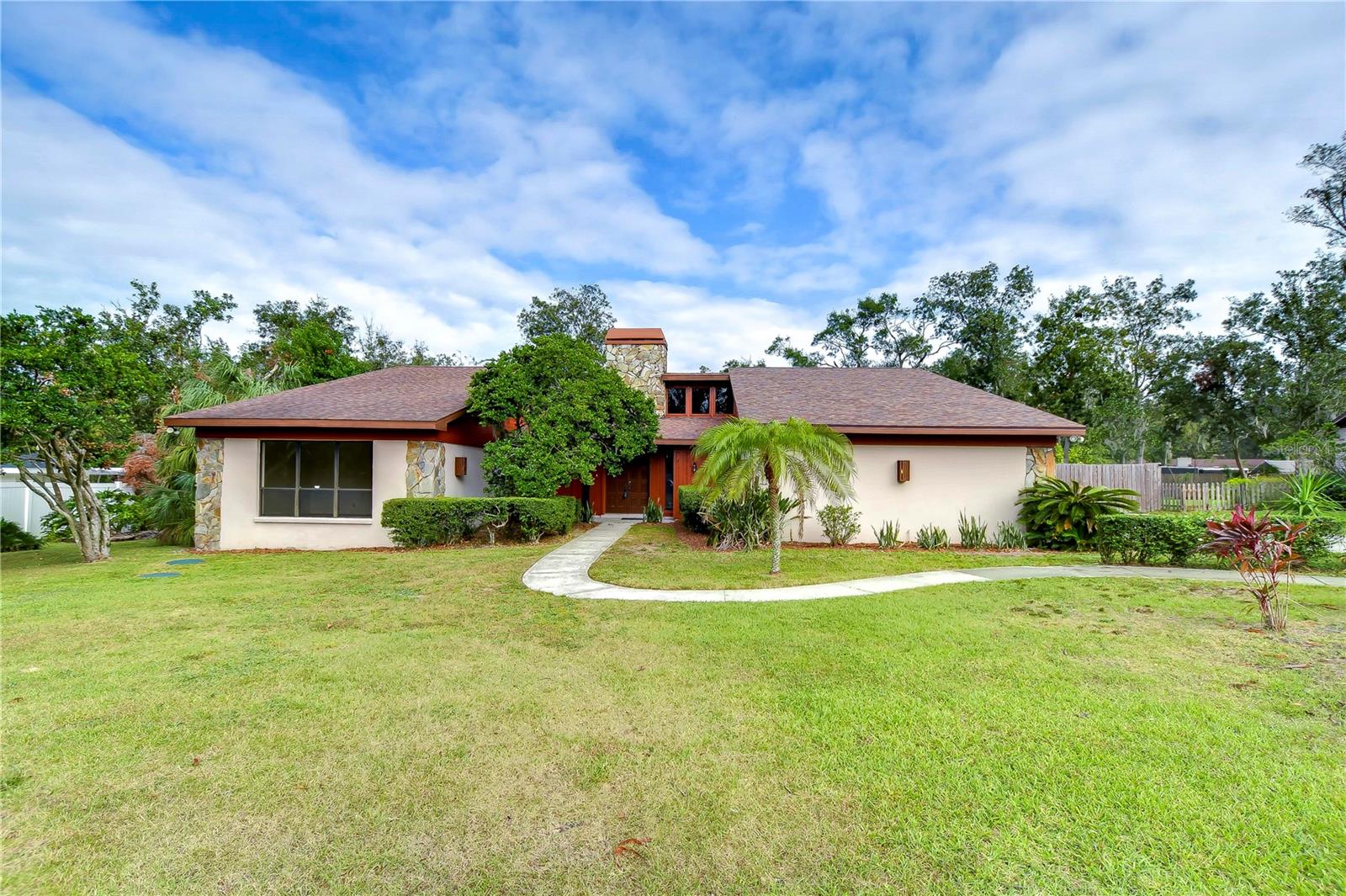
Would you like to sell your home before you purchase this one?
Priced at Only: $649,000
For more Information Call:
Address: 108 Laurel Tree Way, BRANDON, FL 33511
Property Location and Similar Properties
- MLS#: TB8312510 ( Residential )
- Street Address: 108 Laurel Tree Way
- Viewed: 227
- Price: $649,000
- Price sqft: $196
- Waterfront: No
- Year Built: 1982
- Bldg sqft: 3317
- Bedrooms: 3
- Total Baths: 2
- Full Baths: 2
- Garage / Parking Spaces: 5
- Days On Market: 166
- Additional Information
- Geolocation: 27.8716 / -82.2834
- County: HILLSBOROUGH
- City: BRANDON
- Zipcode: 33511
- Subdivision: Dogwood Hills
- Elementary School: Cimino HB
- Middle School: Burns HB
- High School: Bloomingdale HB
- Provided by: SIGNATURE REALTY ASSOCIATES
- Contact: Brenda Wade
- 813-689-3115

- DMCA Notice
-
DescriptionSolid Home with Functional Layout, Detached Workshop & Sparkling Pool in Dogwood Hill. This 3 bedroom, 2 bathroom home sits 36 feet above sea level in the established, tree lined Dogwood Hills communitymeaning no flood insurance is required. Positioned on over half an acre, the property offers privacy and flexibility with no HOA or CDD restrictions. Dogwood Hills is the ideal neighborhood to enjoy nature and peaceful surroundingsaway from the hustle and bustle, yet still conveniently close to top rated schools, shopping, dining, and medical care. The home features an updated open layout with multiple sliders overlooking the sparkling pool, creating a seamless flow between indoor and outdoor spaces. The floor plan is both unique and functional, with clearly defined spaces for daily living and entertaining. Vaulted ceilings, transom windows, 16 foot wide sliders, and a wood burning fireplace add character to the great room. The kitchen is equipped with solid wood cabinets, Corian and granite countertops, stainless appliances, a large island, and a bright breakfast nook with pool views. The primary suite has multiple closets, including two walk in closets and a wall length built in closet. The updated en suite bathroom features dual vanities, a large walk in shower, and a hurricane rated door with enclosed blinds leading directly to the pool area. Both bathrooms have been updated, and the home features PEX plumbing throughout, newer AC units, a new drain field, and a new water heater. All pool plumbing has been replaced, and the lanai screen enclosure was updated in 2023 with heavy duty fiberglass. The main electrical panel includes all new breakers and a whole house surge protection system. There is also a 16 foot double gate and a 5 foot walk through gate for easy backyard access. In addition to the two car garage attached to the house, enjoy a detached 24 x 40 garage/workshop that includes 220V service, 100 amp power, commercial grade shelving, dual garage doors (16 and 8), a man door, LED lighting, and space to add a third door. The entire yard has been cleared of dead vegetation, offering a clean slate for new landscaping or your own custom design. Centrally located near top rated schools, shopping, dining, and medical care, this home gives you room to spread out while staying close to everything you need. Schedule your private showing today. Contact us today to schedule a private showing. View the home virtually with this link:my.matterport.com/show/?m=SYQbX8uBDGo&brand=0
Payment Calculator
- Principal & Interest -
- Property Tax $
- Home Insurance $
- HOA Fees $
- Monthly -
Features
Building and Construction
- Covered Spaces: 0.00
- Exterior Features: Lighting, Rain Gutters, Sidewalk, Sliding Doors
- Fencing: Fenced
- Flooring: Carpet, Ceramic Tile
- Living Area: 2395.00
- Other Structures: Workshop
- Roof: Shingle
Land Information
- Lot Features: Gentle Sloping, City Limits, In County, Landscaped, Oversized Lot, Sidewalk, Paved
School Information
- High School: Bloomingdale-HB
- Middle School: Burns-HB
- School Elementary: Cimino-HB
Garage and Parking
- Garage Spaces: 5.00
- Open Parking Spaces: 0.00
- Parking Features: Boat, Driveway, Garage Door Opener, Garage Faces Side, Off Street, Oversized, Workshop in Garage
Eco-Communities
- Green Energy Efficient: Insulation
- Pool Features: Auto Cleaner, Child Safety Fence, Gunite, In Ground, Lighting, Screen Enclosure
- Water Source: Public
Utilities
- Carport Spaces: 0.00
- Cooling: Central Air, Zoned
- Heating: Central, Electric
- Pets Allowed: Yes
- Sewer: Septic Tank
- Utilities: BB/HS Internet Available, Cable Available, Cable Connected, Electricity Available, Electricity Connected, Fire Hydrant, Phone Available, Public, Street Lights, Underground Utilities, Water Available, Water Connected
Finance and Tax Information
- Home Owners Association Fee Includes: None
- Home Owners Association Fee: 0.00
- Insurance Expense: 0.00
- Net Operating Income: 0.00
- Other Expense: 0.00
- Tax Year: 2023
Other Features
- Appliances: Dishwasher, Electric Water Heater, Exhaust Fan, Freezer, Ice Maker, Microwave
- Country: US
- Interior Features: Ceiling Fans(s), Eat-in Kitchen, High Ceilings, Solid Wood Cabinets, Thermostat, Vaulted Ceiling(s), Walk-In Closet(s)
- Legal Description: DOGWOOD HILLS UNIT NO 1 LOT 6 BLK 1 AND TRACT BEG AT NW COR OF LOT 6 BLK 1 RUN E 140.71 FT N 50 FT W 140.71 FT AND S 50 FT TO POB
- Levels: One
- Area Major: 33511 - Brandon
- Occupant Type: Owner
- Parcel Number: U-14-30-20-2QH-000001-00006.0
- Style: Contemporary, Ranch
- View: Pool, Trees/Woods
- Views: 227
- Zoning Code: RSC-3
Similar Properties
Nearby Subdivisions
216 Heather Lakes
Alafia Estates
Alafia Preserve
Belle Timbre
Bloomingdale Sec C
Bloomingdale Sec D
Bloomingdale Sec E
Bloomingdale Sec F
Bloomingdale Section C
Bloomingdale Trails
Bloomingdale Village Ph 2
Bloomingdale Village Ph I Sub
Brandon Lake Park
Brandon Pointe
Brandon Preserve
Brandon Spanish Oaks Subdivisi
Brandon Terrace Park
Brandon Tradewinds
Breezy Meadows
Brooker Rdg
Brooker Reserve
Brookwood Sub
Bryan Manor South
Cedar Grove
Dogwood Hills
Four Winds Estates
Gallery Gardens 3rd Add
Garden Oaks Un 2
Heather Lakes
Hickory Lakes Ph 1
Hickory Ridge
Hidden Lakes
Hidden Reserve
Hillside
Hunter Place
Indian Hills
La Viva
Oak Mont
Orange Grove Estates
Peppermill At Providence Lakes
Providence Lakes
Providence Lakes Prcl M
Providence Lakes Prcl Mf Pha
Providence Lakes Prcl N Phas
Replat Of Bellefonte
Riverwoods Hammock
Sanctuary At John Moore Road
Sanctuaryjohn Moore Road
Scenic Heights Sub
Shoals
Southwood Hills
Sterling Ranch
Sterling Ranch Unts 7 8 9
Stonewood Sub
Tanglewood
Unplatted
Van Sant Sub
Vineyards

- Frank Filippelli, Broker,CDPE,CRS,REALTOR ®
- Southern Realty Ent. Inc.
- Mobile: 407.448.1042
- frank4074481042@gmail.com



