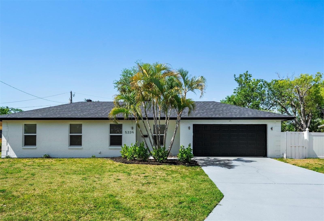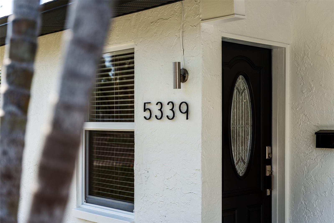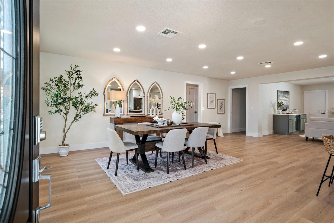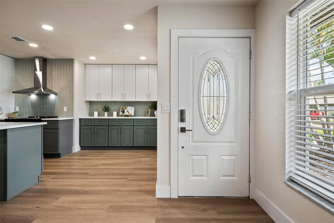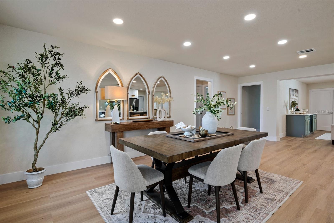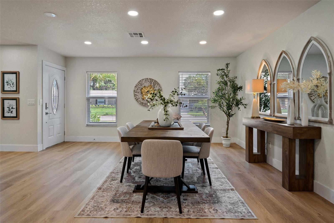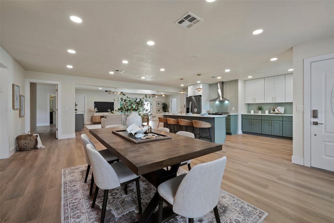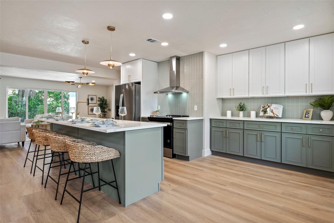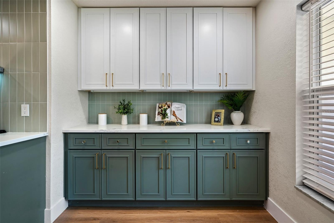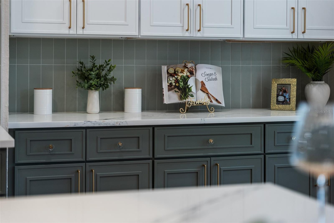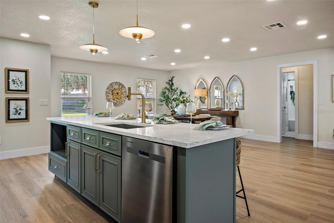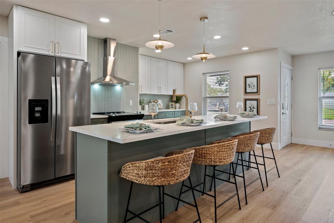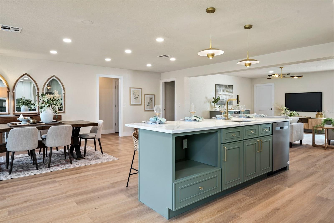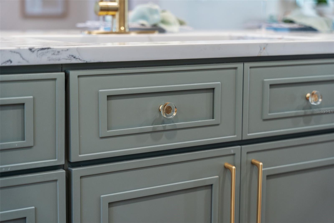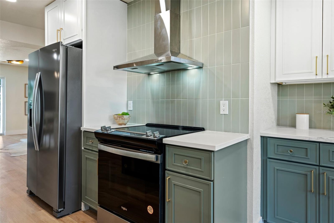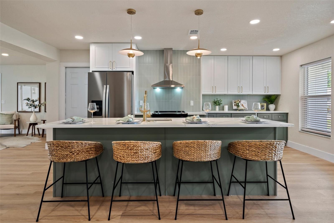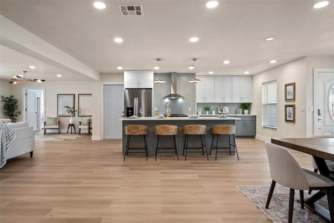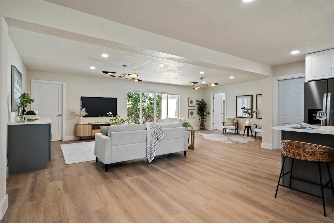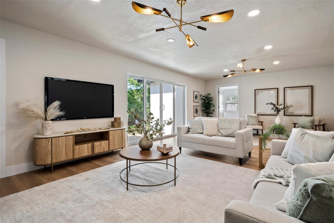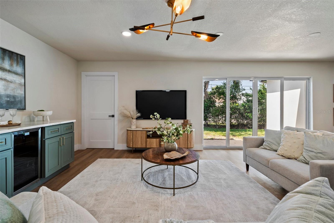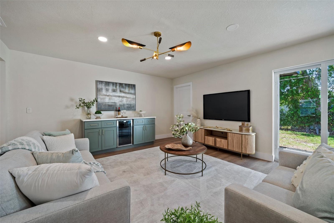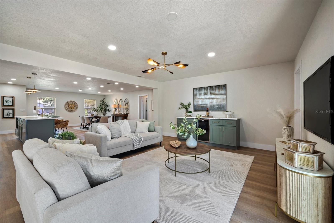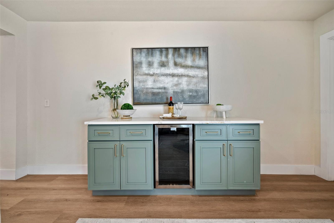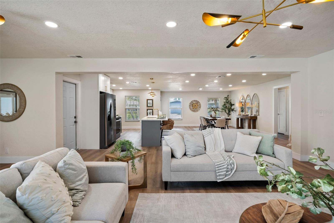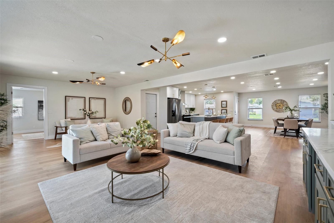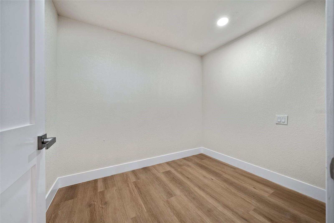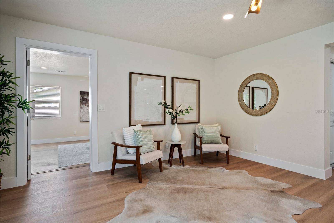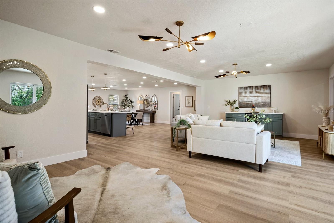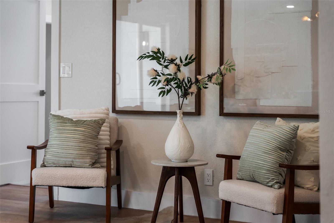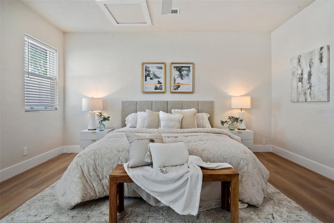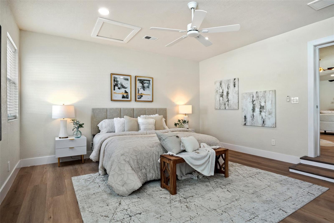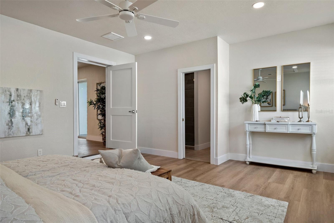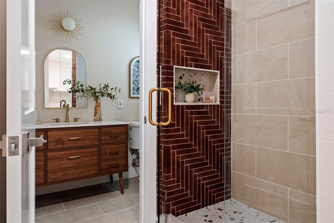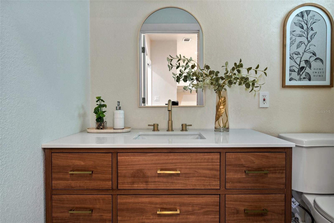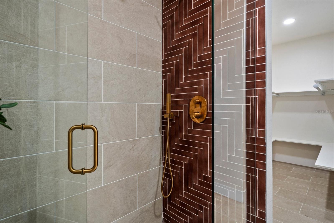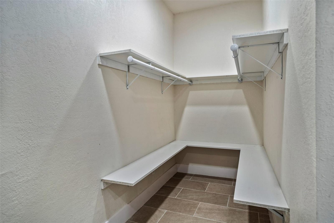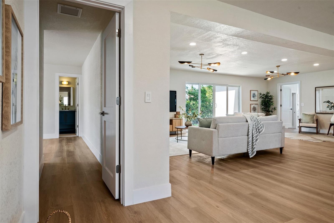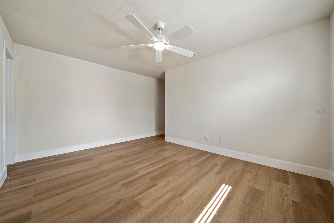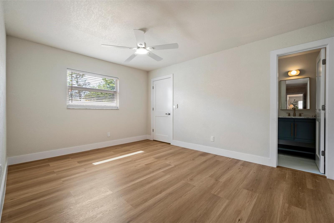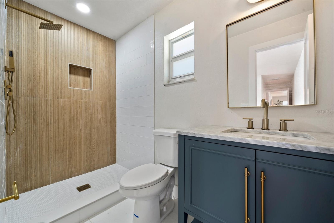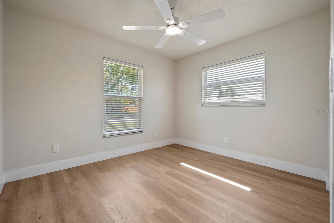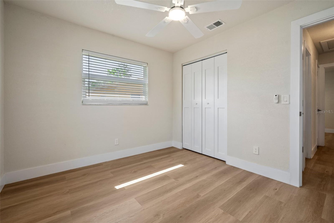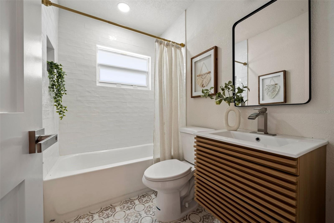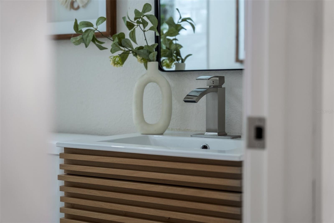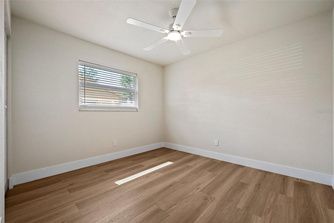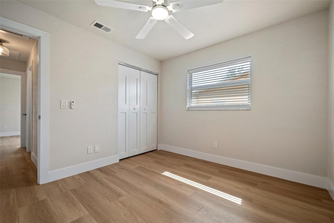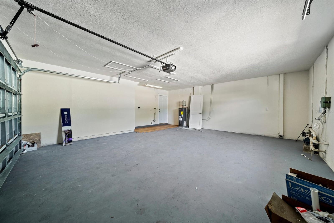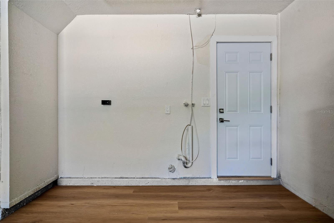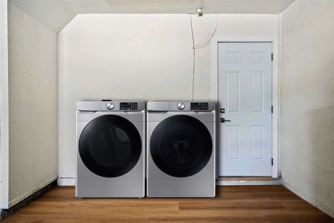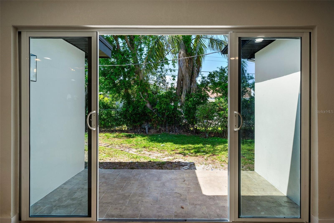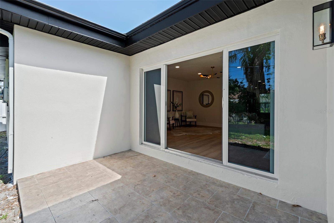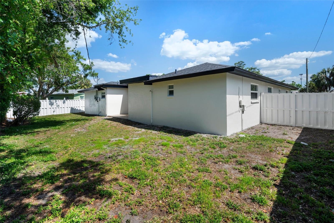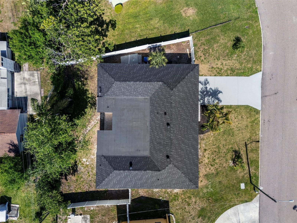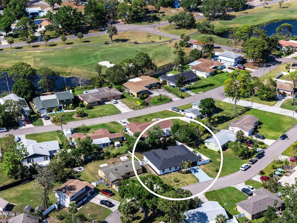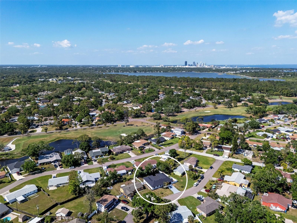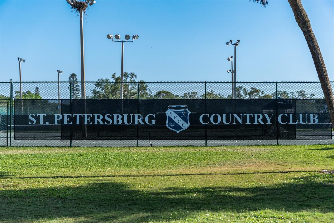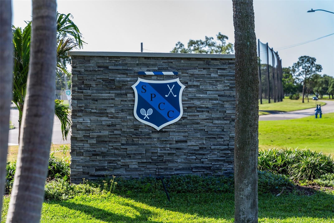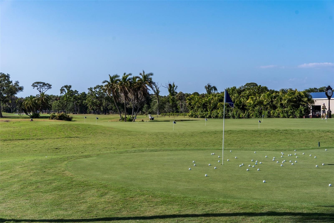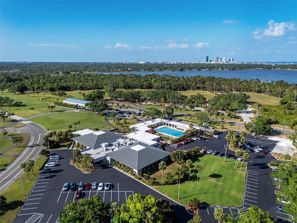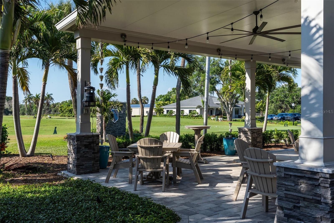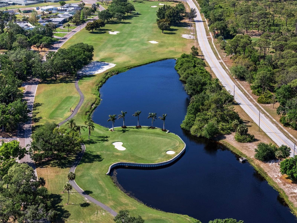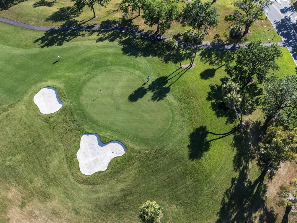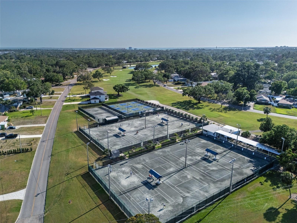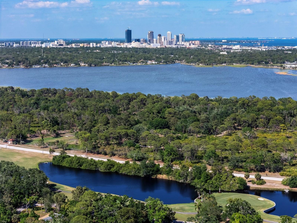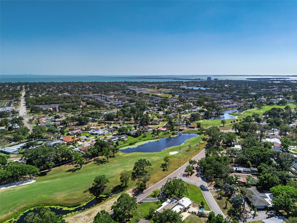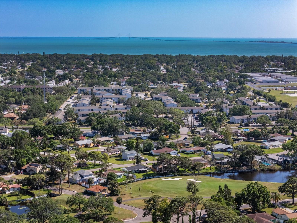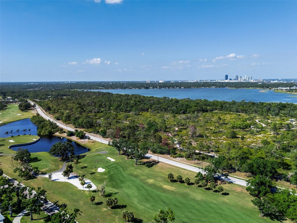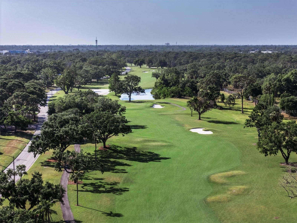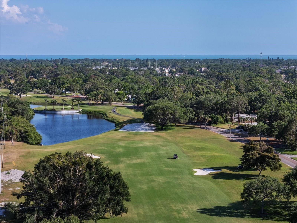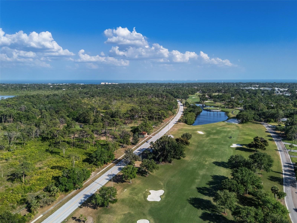5339 Alcola Way S, ST PETERSBURG, FL 33712
Property Photos
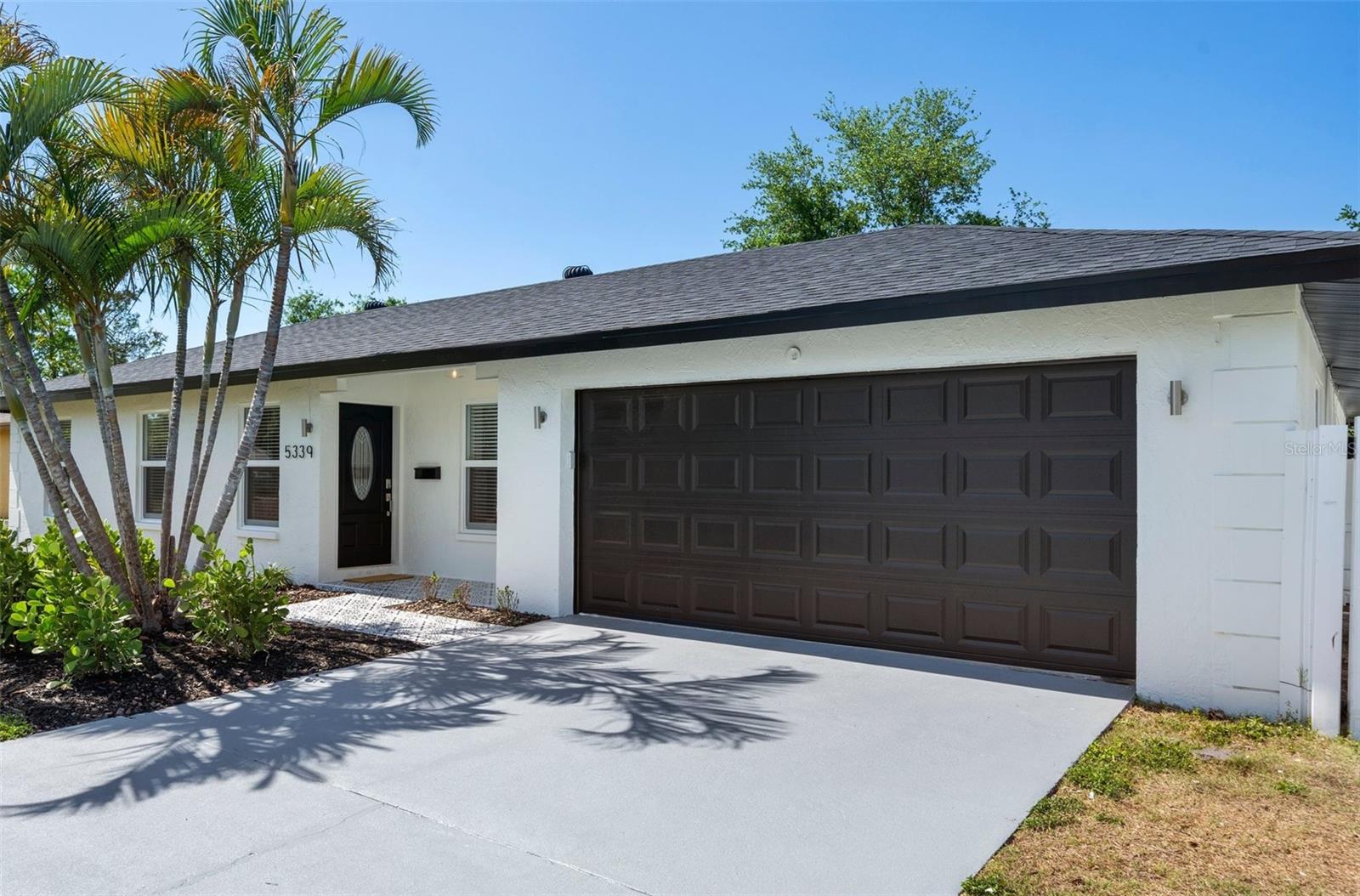
Would you like to sell your home before you purchase this one?
Priced at Only: $699,000
For more Information Call:
Address: 5339 Alcola Way S, ST PETERSBURG, FL 33712
Property Location and Similar Properties
- MLS#: TB8326632 ( Residential )
- Street Address: 5339 Alcola Way S
- Viewed: 33
- Price: $699,000
- Price sqft: $246
- Waterfront: No
- Year Built: 1971
- Bldg sqft: 2836
- Bedrooms: 4
- Total Baths: 3
- Full Baths: 3
- Garage / Parking Spaces: 2
- Days On Market: 11
- Additional Information
- Geolocation: 27.7203 / -82.6579
- County: PINELLAS
- City: ST PETERSBURG
- Zipcode: 33712
- Subdivision: Lakewood Country Club Estates
- Elementary School: Maximo Elementary PN
- Middle School: Bay Point Middle PN
- High School: Lakewood High PN
- Provided by: COMPASS FLORIDA LLC
- Contact: William Thomas
- 727-339-7902

- DMCA Notice
-
DescriptionModern Coastal Stunner The minute you walk in the door, its like a page from HGTV. This fully renovated Lakewood Estate home offers 4 bedrooms and 3 bathrooms with over 2200 sqft of living space and an attached 2 car garage. The design has been created with a nod to Mid Century Modern with a coastal twist. The blonde Scandinavian inspired flooring creates that coastal feeling with cohesive flooring throughout the house. The kitchen, dining area, and great room flow seamlessly together with an open floor plan. The well designed kitchen is the heart of the home. The soft sage green and white kitchen design creates a serene vibe with loads of cabinets and pantry storage. The quartz waterfall edge island with seating anchors the room and creates a dramatic effect. The open floor plan allows flexibility for dining and seating options. The large great room has a dry bar, beverage fridge, and additional storage cabinets. The custom light fixtures create a nod to MCM. The oversized room allows for multiple seating and entertaining options. The fantastic split bedroom floor plan has two primary ensuite bedrooms, creating an ideal situation for multi generational living. The primary bedroom off the great room offers an oversized bedroom with a walk in closet, a bathroom with a walk in shower, and custom tile work. The other primary bedroom is at the rear of the house and creates a quiet retreat with an en suite bathroom, a walk in shower, and custom tile work. The additional 2 bedrooms offer generous closets and share a hallway bathroom with a tub/shower combo. The house is not short on storage and has a large storage room off the rear of the Great room and additional storage in the bedroom hallway. Lakewood Estates is a unique neighborhood offering paid membership at the St. Pete Country Club with a newly renovated golf course green that weaves throughout the neighborhood. Ideal location for access to area parks and recreation and just 10 minutes from all the fun and excitement of Downtown St. Pete, 10 minutes from award winning beaches, 5 minutes from multiple boat ramps, and 5 minutes from Boyd Hill Nature Preserve. Updates include a new Roof 2025, new Hurricane Impact Windows, Ductwork, Water Heater, and 200 amp Electrical Panel. Located in a non flood zone The lot is ideal for a pool, with renderings in the attachments.
Payment Calculator
- Principal & Interest -
- Property Tax $
- Home Insurance $
- HOA Fees $
- Monthly -
Features
Building and Construction
- Covered Spaces: 0.00
- Exterior Features: Private Mailbox
- Flooring: Luxury Vinyl, Tile
- Living Area: 2235.00
- Roof: Shingle
Property Information
- Property Condition: Completed
Land Information
- Lot Features: City Limits, Near Golf Course
School Information
- High School: Lakewood High-PN
- Middle School: Bay Point Middle-PN
- School Elementary: Maximo Elementary-PN
Garage and Parking
- Garage Spaces: 2.00
- Open Parking Spaces: 0.00
- Parking Features: Driveway, On Street
Eco-Communities
- Water Source: Public
Utilities
- Carport Spaces: 0.00
- Cooling: Central Air
- Heating: Central, Electric
- Sewer: Public Sewer
- Utilities: Electricity Connected, Public, Sewer Connected, Water Connected
Finance and Tax Information
- Home Owners Association Fee: 0.00
- Insurance Expense: 0.00
- Net Operating Income: 0.00
- Other Expense: 0.00
- Tax Year: 2024
Other Features
- Appliances: Dishwasher, Dryer, Electric Water Heater, Range, Range Hood, Refrigerator, Washer
- Country: US
- Furnished: Unfurnished
- Interior Features: Ceiling Fans(s), Dry Bar, Eat-in Kitchen, Kitchen/Family Room Combo, Open Floorplan, Primary Bedroom Main Floor, Solid Wood Cabinets, Split Bedroom, Stone Counters, Thermostat, Walk-In Closet(s), Wet Bar
- Legal Description: LAKEWOOD COUNTRY CLUB ESTATES BLK 4, LOT 16
- Levels: One
- Area Major: 33712 - St Pete
- Occupant Type: Vacant
- Parcel Number: 01-32-16-49248-004-0160
- Style: Florida
- Views: 33
Nearby Subdivisions
Allengay Sub
Bryn Mawr 1
Bryn Mawr 2
Canton Oaks Sub
College Park
Colonial Annex
Colonial Place Rev
Country Club Villas Condo
Delmonte Sub
East Roselawn
Fairway Rep
Forrest Hill Nellie M Davis
Fruitland Heights
Fruitland Heights B
Gentry Gardens
Graceline Lakewood Shores Ph I
Haven Park Rep
Highland Terrace Park
Hillside Terrace Rep
Johnsons D P Sub
Lake Maggiore Heights
Lakeside 1st Add
Lakeview Grove
Lakeview Terrace
Lakewood Country Club Estates
Lakewood Estates
Lakewood Estates Golf Course S
Lakewood Estates Sec B
Lakewood Estates Sec D
Lakewood Estates Tracts 1011
Lawtons Place
Lewarn Sub
Lindenwood Rep
Lone Oak Add
Luptons Court
Mansfield Heights
Maximo Point Add
Maximo Point Add Blk 3 Replat
Minnesota Court Rev
Ohio Park
Palmetto Park
Paul Sub Rev Map
Paynehansen Sub 1
Pecan Highlands
Pillsbury Park
Pine Grove Sub
Pinellas Bay Point Sub
Pinellas Point Add Sec C Mound
Pinellas Point Skyview Shores
Point Terrace Sub
Prathers Fifth Royal
Prathers Rev
Prathers Sixth Royal
Roosevelt Park Add
Seminole Heights Rev Sub
Shady Acres Sub
St Petersburg Investment Co Su
Stephens Royal J W
Stephenson Manor
Stephensons Sub 2
Stephensons Sub 2 Add
Stevens Second Sub
Tangerine Central
Tangerine Highlands
Tangerine Park Rep
Tangerine Terrace 2
Tanhurst Sub
Touchette A M Sub 1
Trelain Add
Trotter Sub
West Wedgewood Park 5th Add
West Wedgewood Park 8th Add

- Frank Filippelli, Broker,CDPE,CRS,REALTOR ®
- Southern Realty Ent. Inc.
- Mobile: 407.448.1042
- frank4074481042@gmail.com



