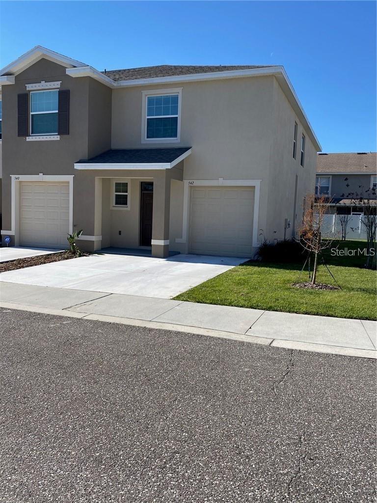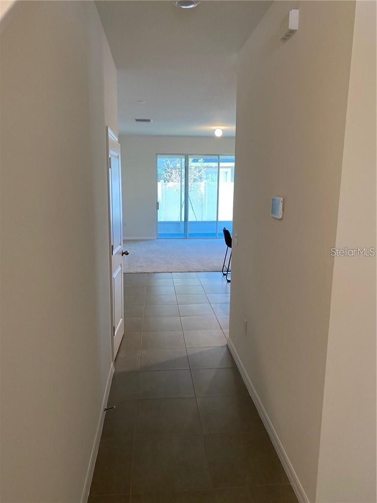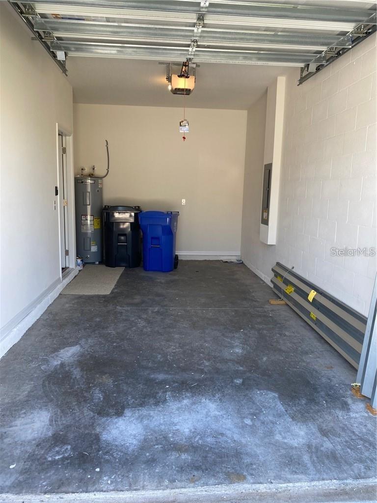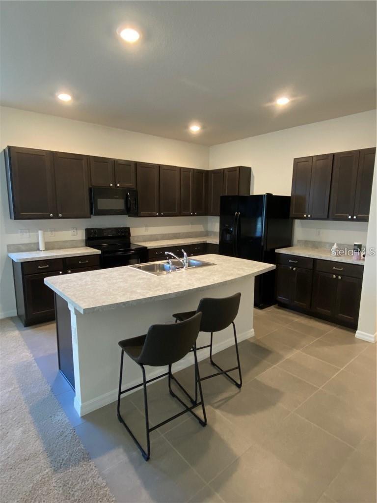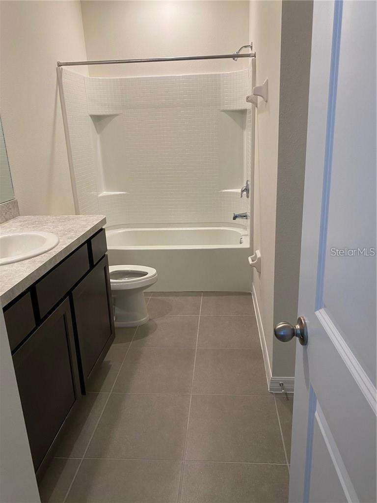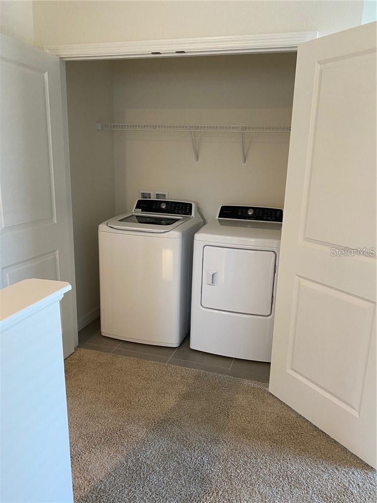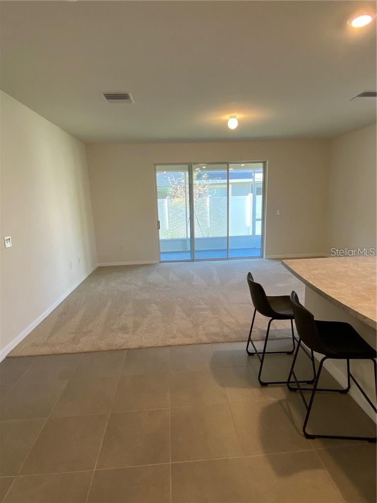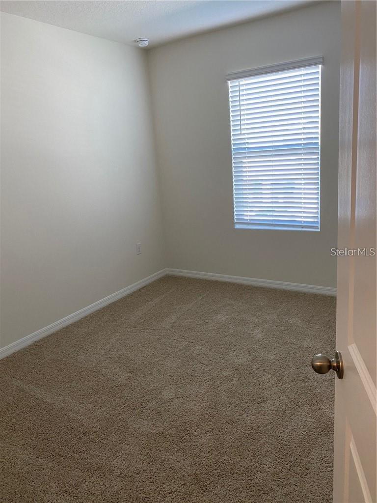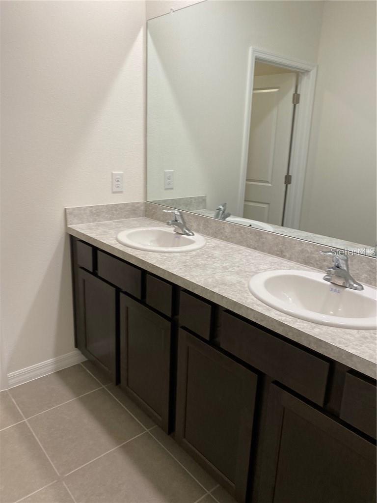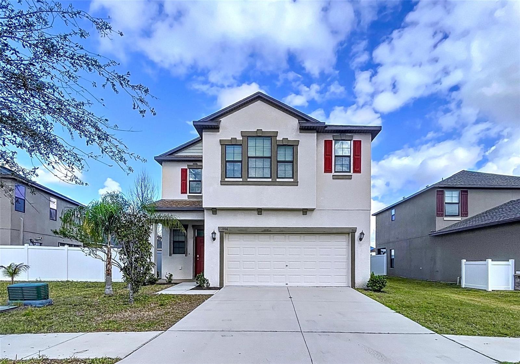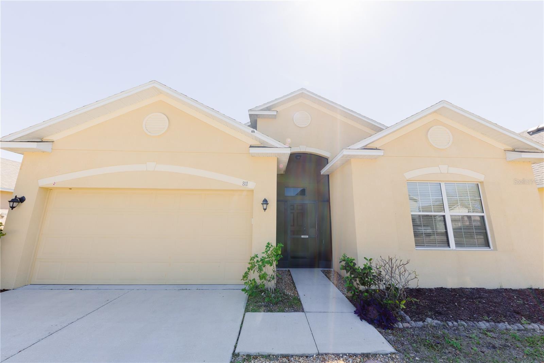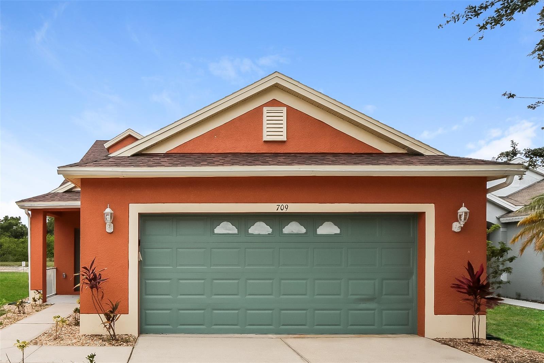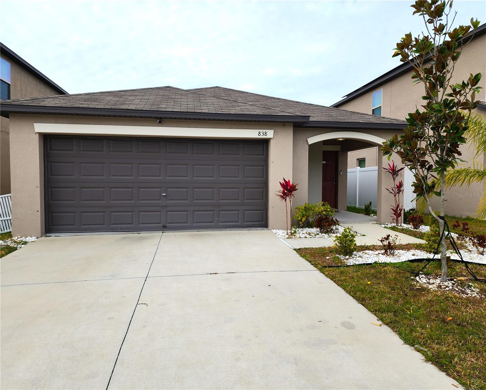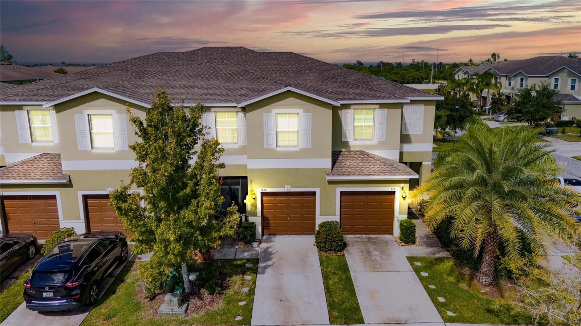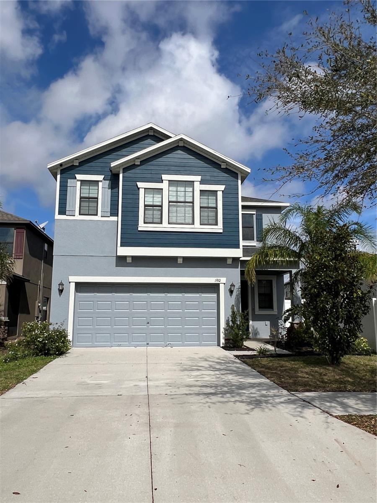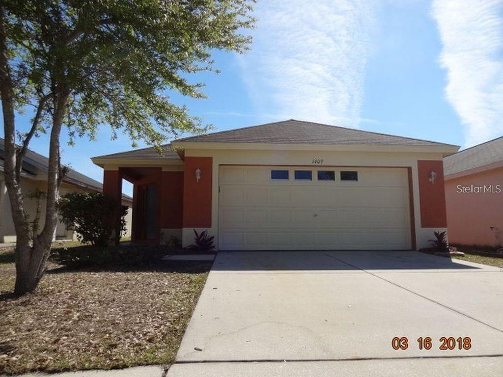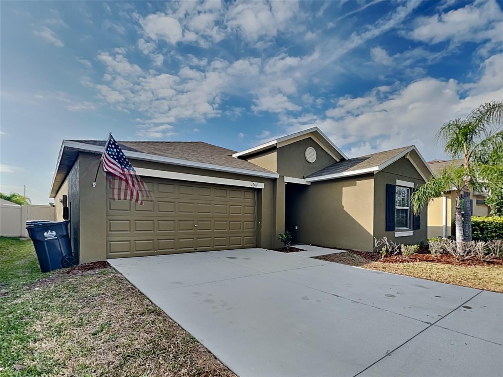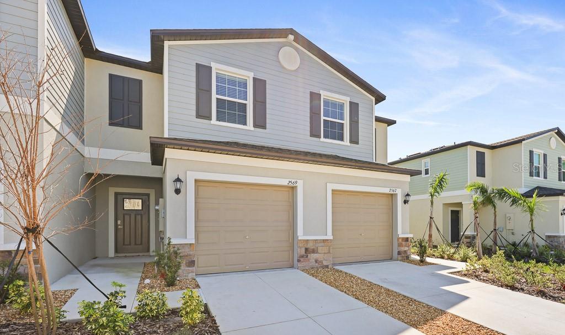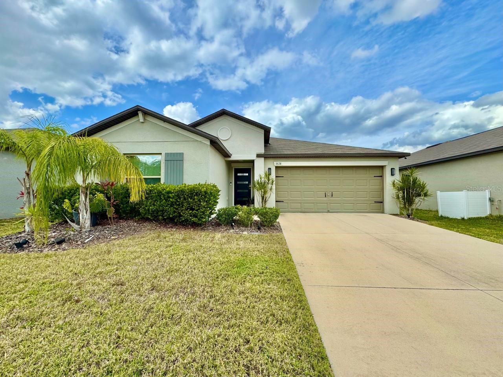Address Not Provided
Property Photos
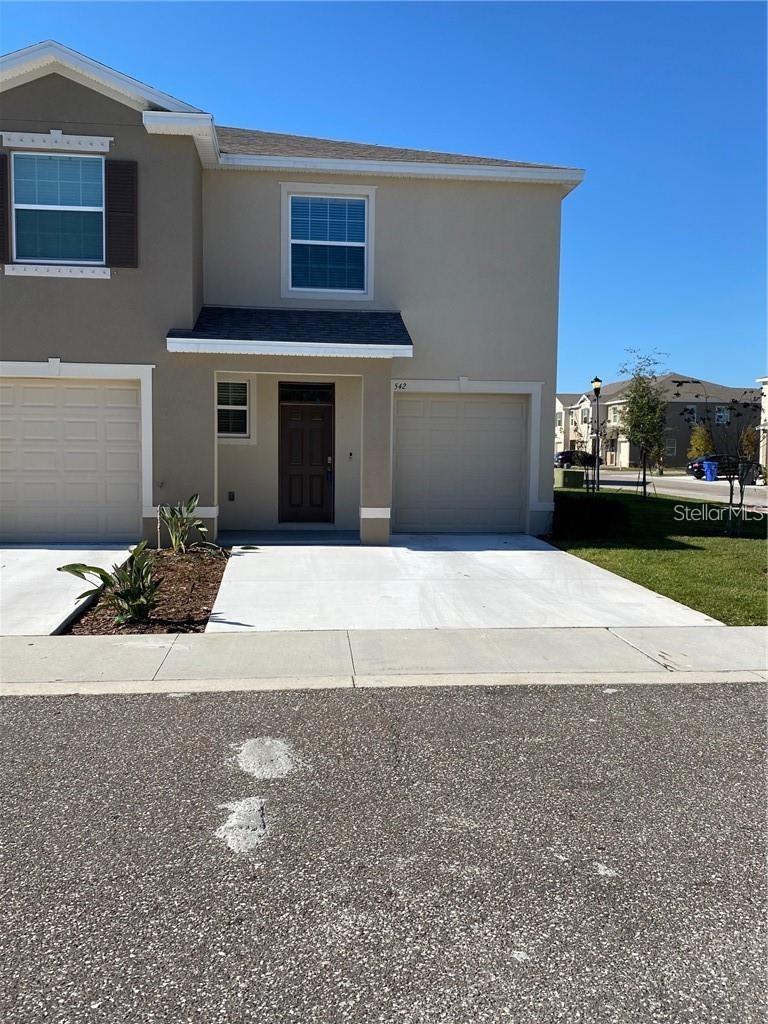
Would you like to sell your home before you purchase this one?
Priced at Only: $2,200
For more Information Call:
Address: Address Not Provided
Property Location and Similar Properties
- MLS#: TB8344372 ( Residential Lease )
- Street Address: Address Not Provided
- Viewed: 150
- Price: $2,200
- Price sqft: $1
- Waterfront: No
- Year Built: 2019
- Bldg sqft: 1785
- Bedrooms: 3
- Total Baths: 3
- Full Baths: 2
- 1/2 Baths: 1
- Garage / Parking Spaces: 1
- Days On Market: 82
- Additional Information
- County: HILLSBOROUGH
- City: RUSKIN
- Zipcode: 33570
- Subdivision: Tremont At Bay Park
- Elementary School: Thompson Elementary
- Middle School: Shields HB
- High School: Lennard HB
- Provided by: LPT REALTY, LLC
- Contact: Orin Abner
- 877-366-2213

- DMCA Notice
-
DescriptionWelcome home to your spacious 1,750 sq.ft townhome in Ruskin, FL! You'll have 3 bedrooms, 2 and a half bathrooms, and a 1 car garage for your living convenience. Your townhome is built to last and features a full appliance package, an automated smart home package, and builder exclusive all concrete block construction. A cable package, internet connectivity, and water utility are all included in your rental amount. You can enjoy morning and evening strolls around the serene pond and outdoor area, which is just just steps from your unit. The community of Ruskin is centrally located between Tampa and Sarasota, offering its residents proximity to shopping, schools, restaurants, and scenic outdoor getaways like Little Harbor Inn and E.G. Simmons Park. Plus, you're just minutes from the bay area beaches! Tremont at Bay Park is also less than 10 minutes from I 75 and US 41. *Call or Text Listing Agent for Showing Appointment*
Payment Calculator
- Principal & Interest -
- Property Tax $
- Home Insurance $
- HOA Fees $
- Monthly -
Features
Building and Construction
- Covered Spaces: 0.00
- Flooring: Carpet, Ceramic Tile
- Living Area: 1785.00
School Information
- High School: Lennard-HB
- Middle School: Shields-HB
- School Elementary: Thompson Elementary
Garage and Parking
- Garage Spaces: 1.00
- Open Parking Spaces: 0.00
Eco-Communities
- Water Source: Public
Utilities
- Carport Spaces: 0.00
- Cooling: Central Air
- Heating: Central
- Pets Allowed: No
- Sewer: Public Sewer
- Utilities: BB/HS Internet Available, Underground Utilities
Finance and Tax Information
- Home Owners Association Fee: 0.00
- Insurance Expense: 0.00
- Net Operating Income: 0.00
- Other Expense: 0.00
Other Features
- Appliances: Dishwasher, Disposal, Dryer, Exhaust Fan, Microwave, Refrigerator
- Association Name: The Lofts Community Association, Inc
- Association Phone: 813-451-7427
- Country: US
- Furnished: Unfurnished
- Interior Features: Open Floorplan, Walk-In Closet(s)
- Levels: Two
- Area Major: 33570 - Ruskin/Apollo Beach
- Occupant Type: Vacant
- Parcel Number: U-05-32-19-B2N-000012-00001.0
- Possession: Rental Agreement
- Views: 150
Owner Information
- Owner Pays: Cable TV, Grounds Care, Internet, Laundry, Sewer, Trash Collection, Water
Similar Properties
Nearby Subdivisions
Antigua Cove Ph 1
Bahia Beach Twnhms Ph 1a
Bahia Beach Twnhms Ph 2
Bayou Pass Village
Blackstone At Bay Park
Brookside Estates
Collura Sub 1st Add
Glencovebaypark Ph 2
Hawks Point Ph 1d2
Hawks Point Ph N Twnhms
Island Resort At Mariners Club
Mira Lago West Ph 1
Mira Lago West Ph 2a
River Bend Ph 3a
Shell Cove
Shell Cove Ph 1
Sherwood Forest
South Shore Pointe
Southshore Yacht Club Townhome
Spencer Crk Ph 1
Spencer Crk Ph 2
Tremont At Bay Park
Venetian At Bay Park
Wellington North At Bay Park
Wynnmere East Ph 1
Wynnmere East Ph 2

- Frank Filippelli, Broker,CDPE,CRS,REALTOR ®
- Southern Realty Ent. Inc.
- Mobile: 407.448.1042
- frank4074481042@gmail.com



