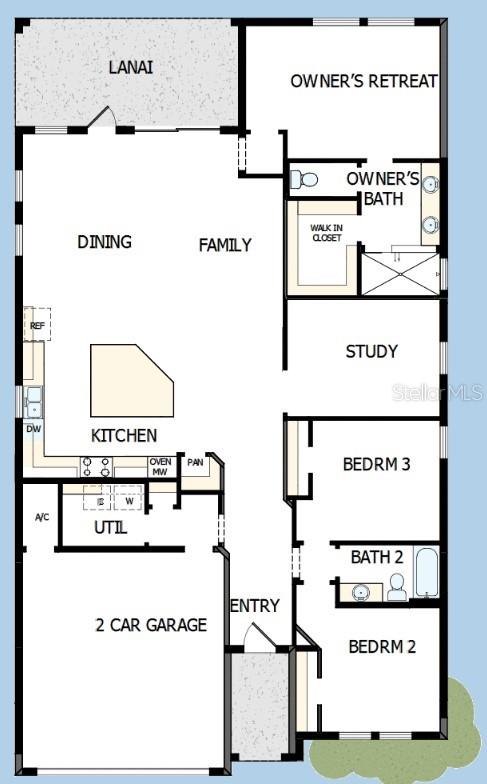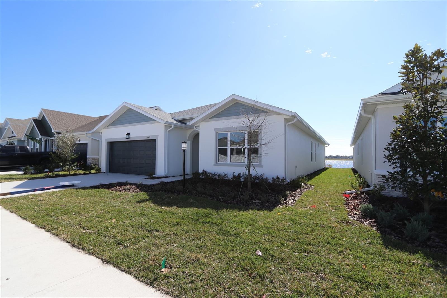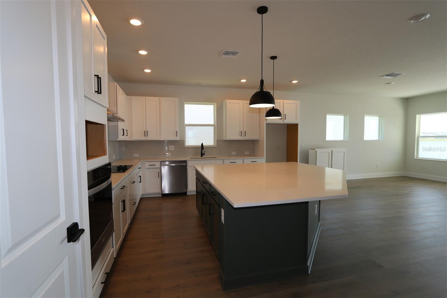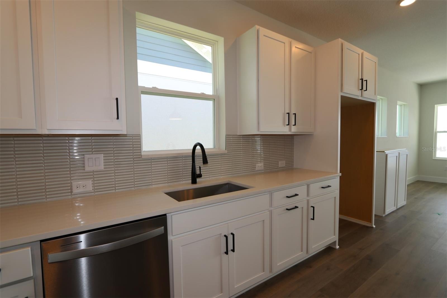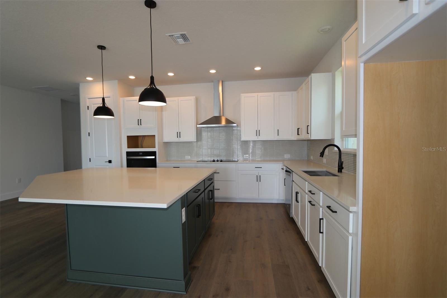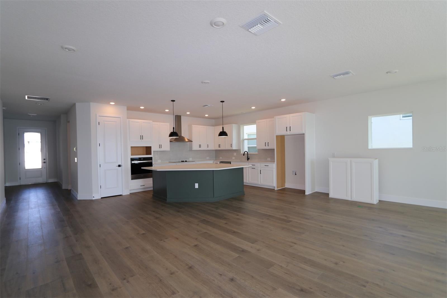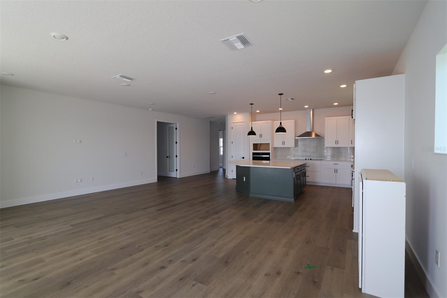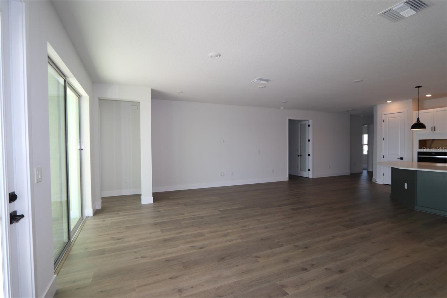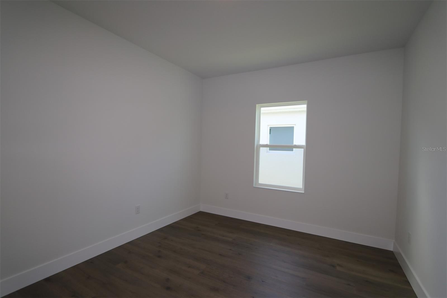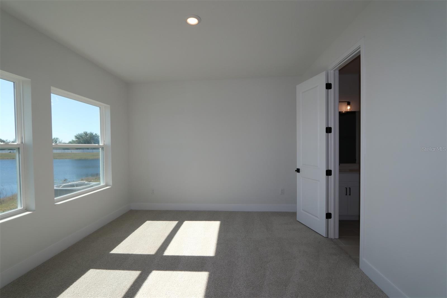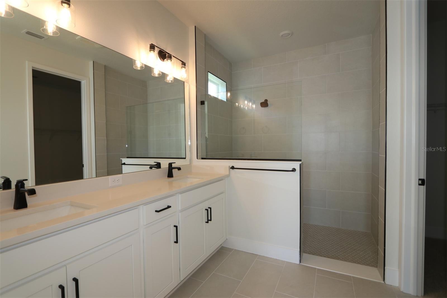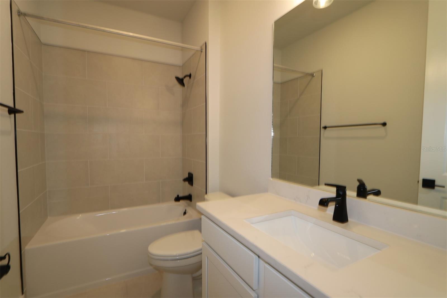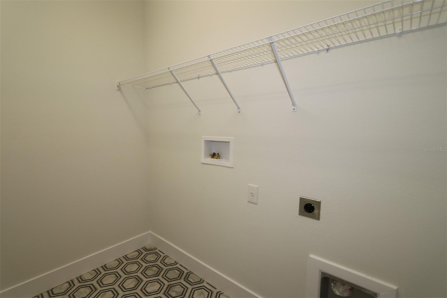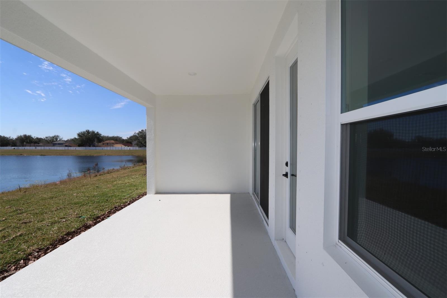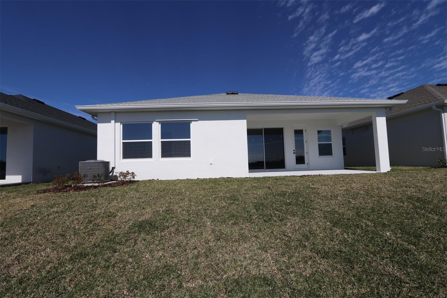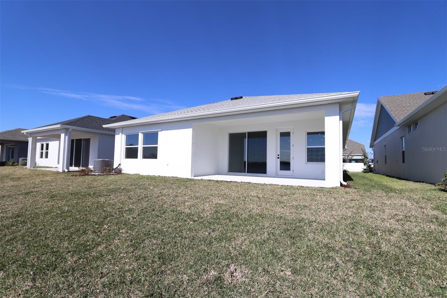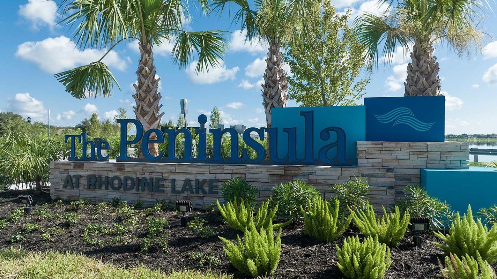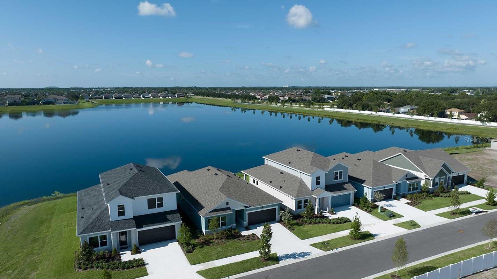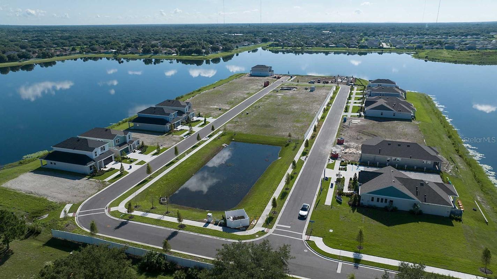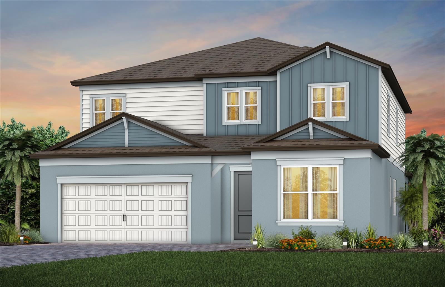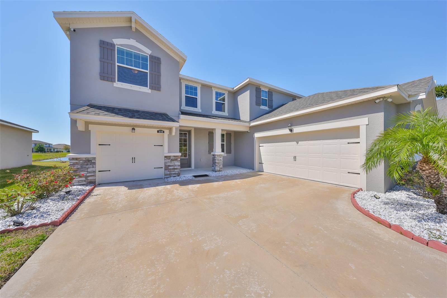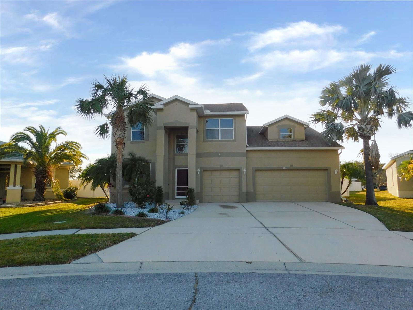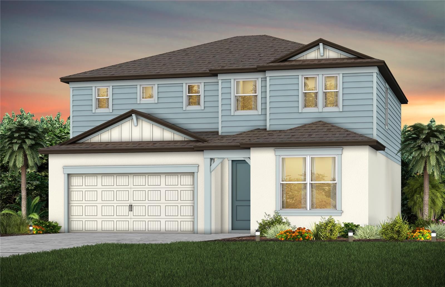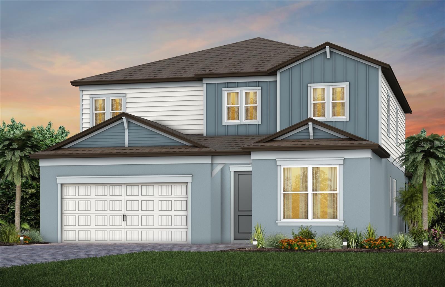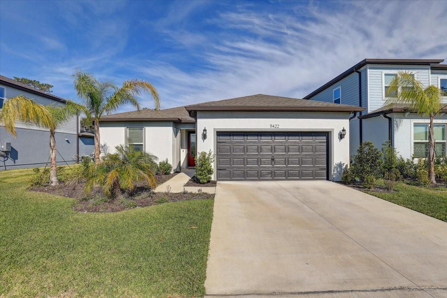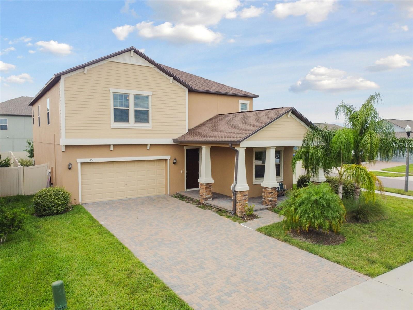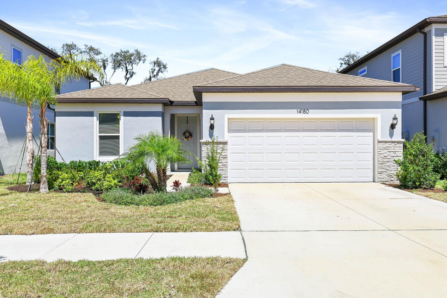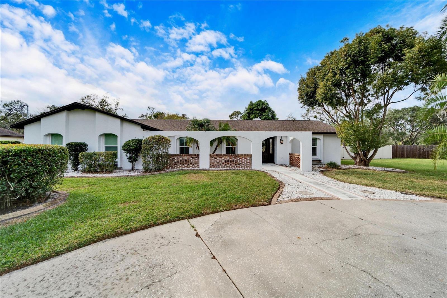11341 Hardwood Hammock Lane, RIVERVIEW, FL 33569
Property Photos
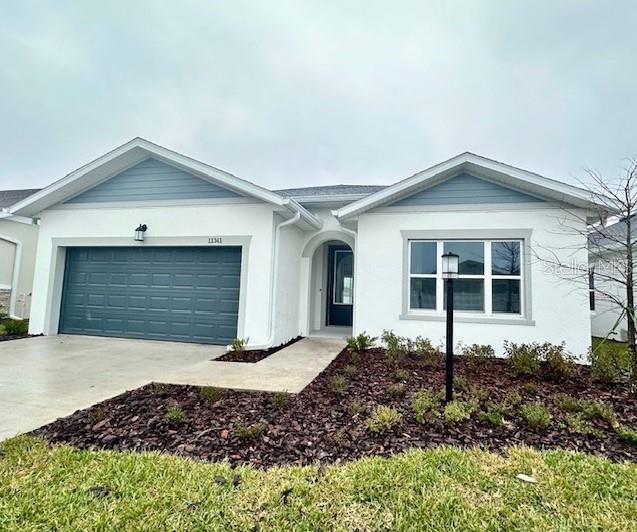
Would you like to sell your home before you purchase this one?
Priced at Only: $519,990
For more Information Call:
Address: 11341 Hardwood Hammock Lane, RIVERVIEW, FL 33569
Property Location and Similar Properties
- MLS#: TB8344796 ( Residential )
- Street Address: 11341 Hardwood Hammock Lane
- Viewed: 178
- Price: $519,990
- Price sqft: $191
- Waterfront: No
- Year Built: 2025
- Bldg sqft: 2718
- Bedrooms: 3
- Total Baths: 2
- Full Baths: 2
- Garage / Parking Spaces: 2
- Days On Market: 81
- Additional Information
- Geolocation: 27.8278 / -82.3172
- County: HILLSBOROUGH
- City: RIVERVIEW
- Zipcode: 33569
- Subdivision: Peninsula At Rhodine Lake
- Elementary School: Sessums HB
- Middle School: Rodgers HB
- High School: Riverview HB
- Provided by: WEEKLEY HOMES REALTY COMPANY
- Contact: Robert St. Pierre
- 866-493-3553

- DMCA Notice
-
DescriptionThe Northglen by David Weekley Homes. Welcome to the Northglen, a stunning 3 bedroom, 2 bathroom home with an additional study, perfectly designed for modern living. This Quick Move In opportunity features an open concept layout that seamlessly blends style and functionality. The heart of the home is an expansive kitchen with high end finishes, abundant cabinetry, and a large center island that overlooks the spacious family room. The study offers a quiet retreat for work or hobbies, while the secondary bedrooms provide ample space for family and guests. The luxurious owners retreat is complete with a spa like en suite bathroom and an oversized walk in closet. A two car garage offers convenience and storage. **Qualified buyers may receive a 4.99% interest rate (5.035% APR) mortgage on select Quick Move in homes when financed through FBC Mortgage. Offer valid for qualifying buyers purchasing in select Tampa communities between March 1 and April 30, 2025, and closing by June 18, 2025. See a David Weekley Homes Sales Consultant for details.
Payment Calculator
- Principal & Interest -
- Property Tax $
- Home Insurance $
- HOA Fees $
- Monthly -
Features
Building and Construction
- Builder Model: The Northglen
- Builder Name: David Weekley Homes
- Covered Spaces: 0.00
- Exterior Features: Hurricane Shutters, Irrigation System, Rain Gutters
- Flooring: Carpet, Laminate
- Living Area: 2000.00
- Roof: Shingle
Property Information
- Property Condition: Completed
School Information
- High School: Riverview-HB
- Middle School: Rodgers-HB
- School Elementary: Sessums-HB
Garage and Parking
- Garage Spaces: 2.00
- Open Parking Spaces: 0.00
- Parking Features: Garage Door Opener
Eco-Communities
- Water Source: Public
Utilities
- Carport Spaces: 0.00
- Cooling: Central Air
- Heating: Electric, Heat Pump
- Pets Allowed: Yes
- Sewer: Public Sewer
- Utilities: Underground Utilities
Finance and Tax Information
- Home Owners Association Fee: 447.00
- Insurance Expense: 0.00
- Net Operating Income: 0.00
- Other Expense: 0.00
- Tax Year: 2024
Other Features
- Appliances: Convection Oven, Dishwasher, Microwave, Range
- Association Name: Lake Homeowner's Association., Inc
- Country: US
- Interior Features: Open Floorplan, Thermostat, Walk-In Closet(s)
- Legal Description: PENINSULA AT RHODINE LAKE LOT 25
- Levels: One
- Area Major: 33569 - Riverview
- Occupant Type: Vacant
- Parcel Number: U-33-30-20-D3X-000000-00025.0
- Style: Craftsman
- View: Water
- Views: 178
- Zoning Code: RESI
Similar Properties
Nearby Subdivisions
Boyette Creek Ph 1
Boyette Farms
Boyette Farms Ph 2b1
Boyette Farms Ph 3
Boyette Park Ph 1a 1b 1d
Boyette Spgs Sec A
Boyette Spgs Sec A Un 1
Boyette Spgs Sec B Un 17
Boyette Spgs Sec B Un 18
Boyette Springs
Carmans Casa Del Rio
Echo Park
Enclave At Ramble Creek
Estates At Riversedge
Estuary Ph 1 4
Estuary Ph 2
Estuary Ph 5
Hammock Crest
Hawks Fern
Hawks Fern Ph 2
Hawks Fern Ph 3
Hawks Grove
Lake St. Charles
Lakeside Tr A2
Lakeside Tr B
Manors At Forest Glen
Mellowood Creek
Moss Creek Sub
Moss Landing Ph 3
Paddock Oaks
Peninsula At Rhodine Lake
Preserve At Riverview
Ridgewood
Ridgewood West
Rivercrest Lakes
Rivercrest Ph 1a
Rivercrest Ph 1b1
Rivercrest Ph 1b4
Rivercrest Ph 2 Prcl K An
Rivercrest Ph 2 Prcl N
Rivercrest Ph 2 Prcl O An
Rivercrest Ph 2b1
Rivercrest Ph 2b22c
Riverglen
Riverplace Sub
Riversedge
Rodney Johnsons Riverview Hig
Shadow Run
Shamblin Estates
South Fork
South Pointe Phase 4
Starling Oaks
Unplatted
Zzz

- Frank Filippelli, Broker,CDPE,CRS,REALTOR ®
- Southern Realty Ent. Inc.
- Mobile: 407.448.1042
- frank4074481042@gmail.com



