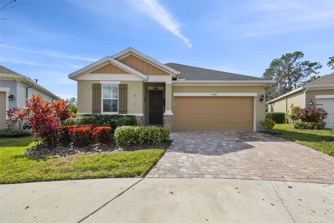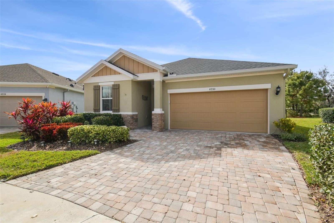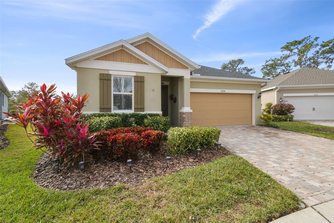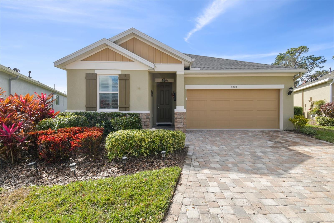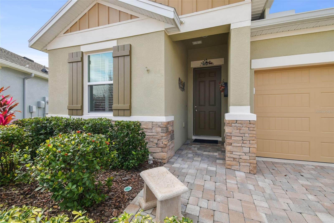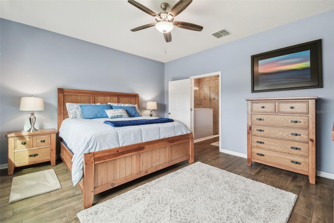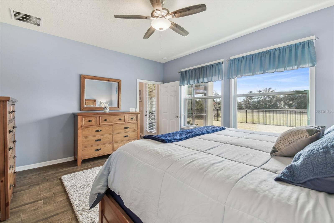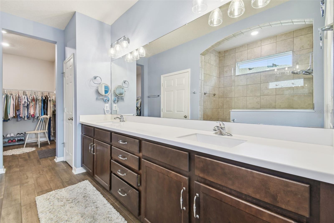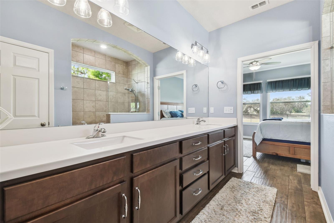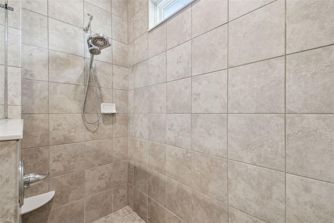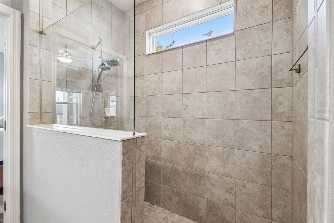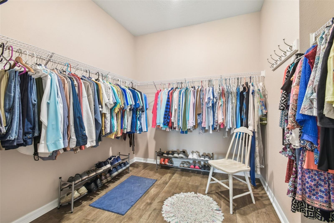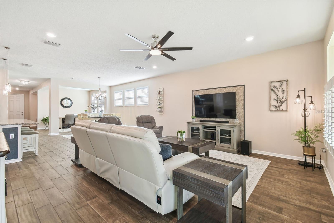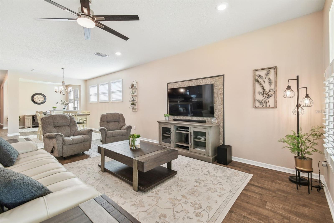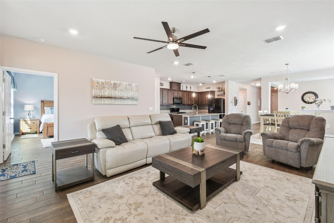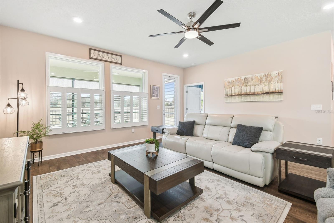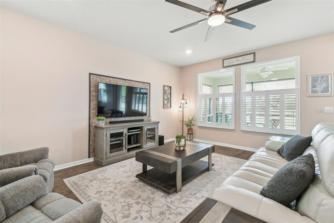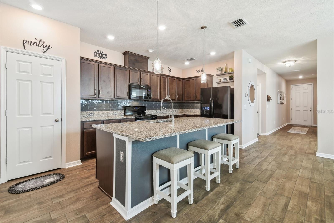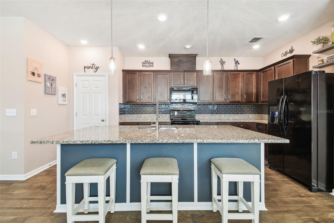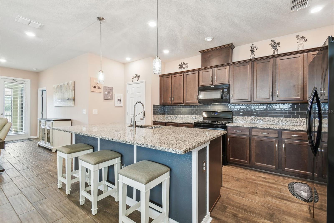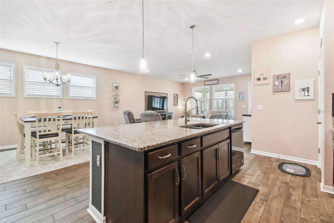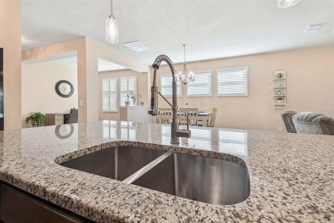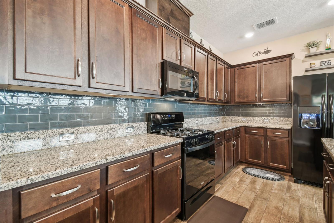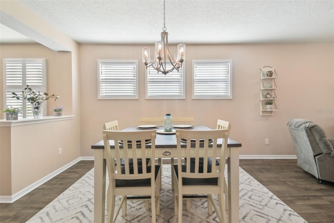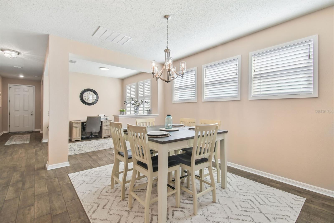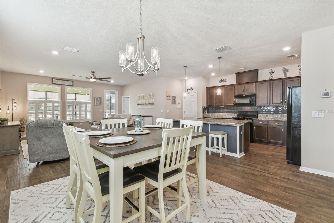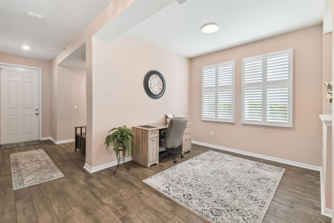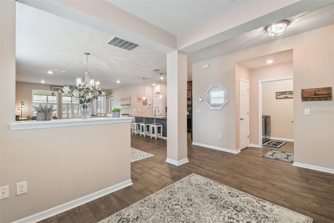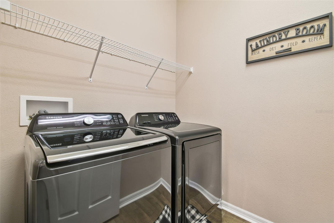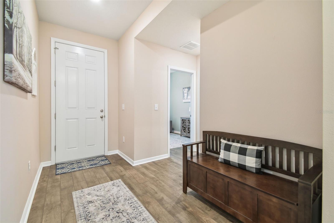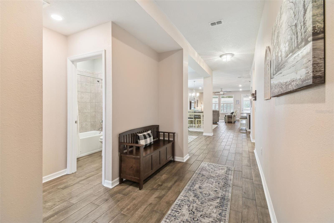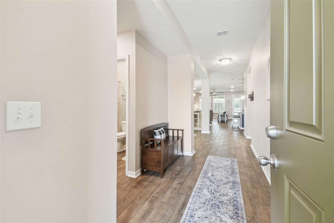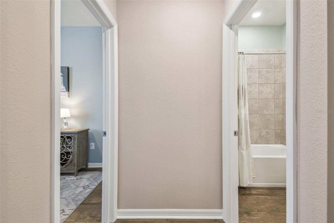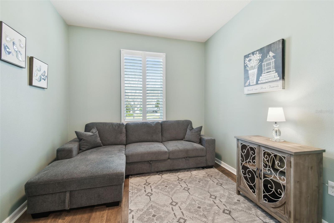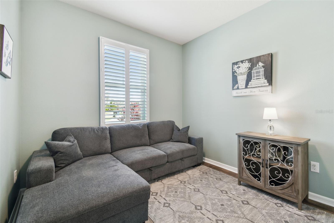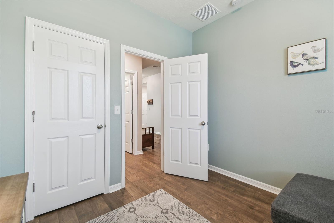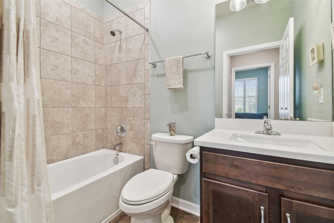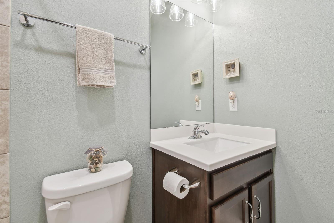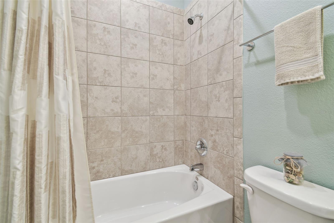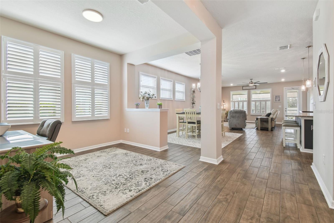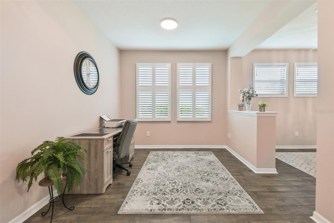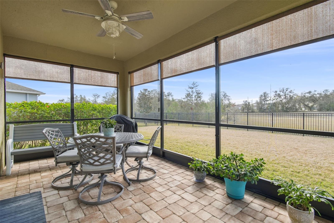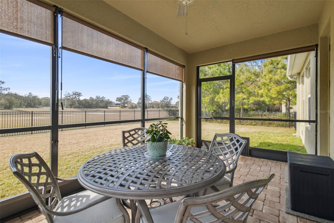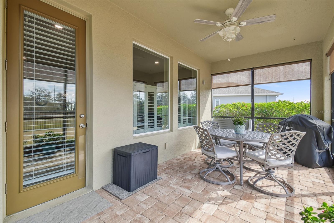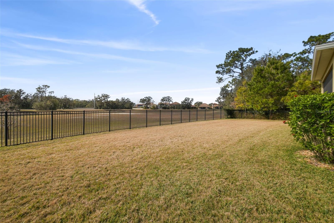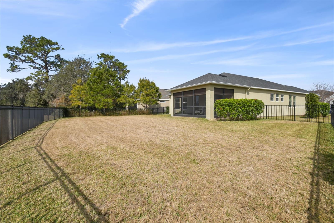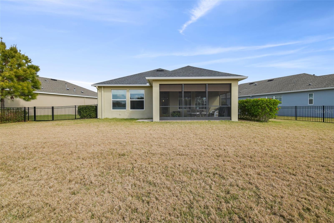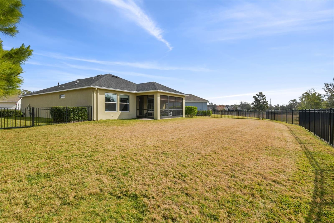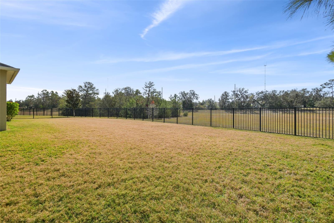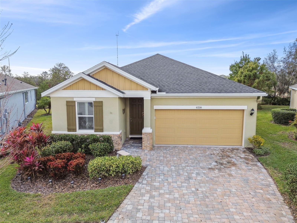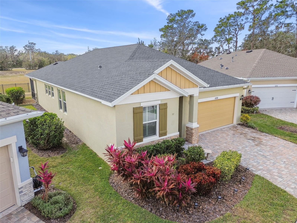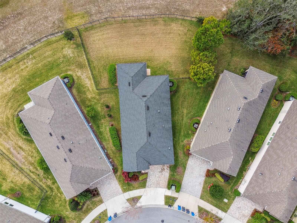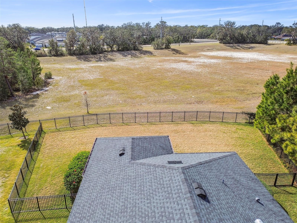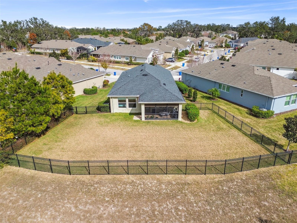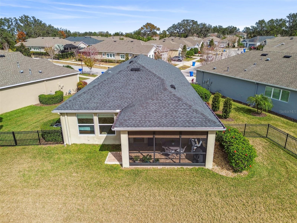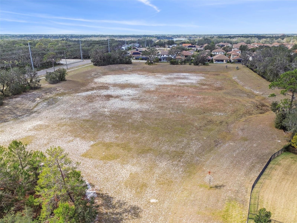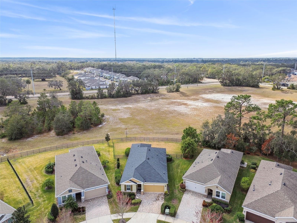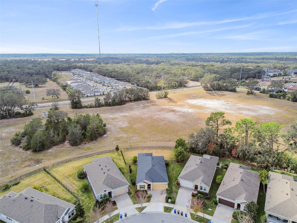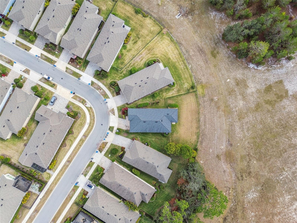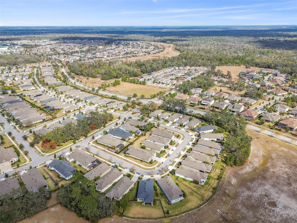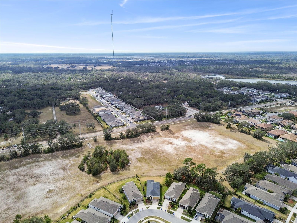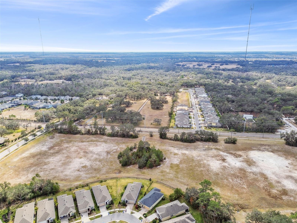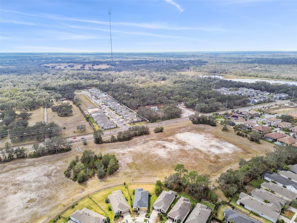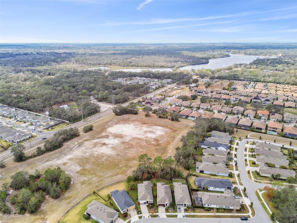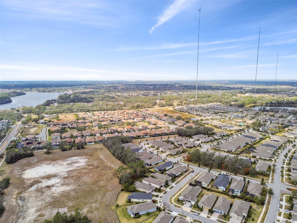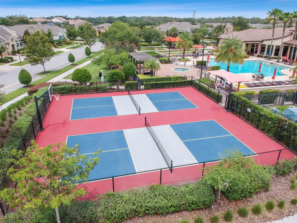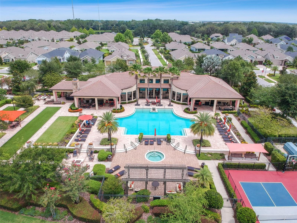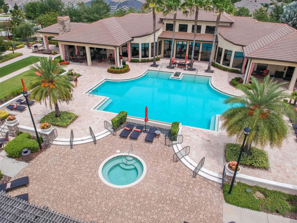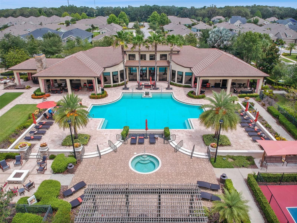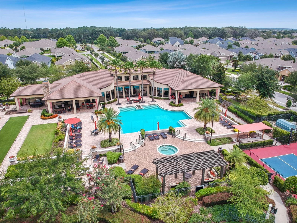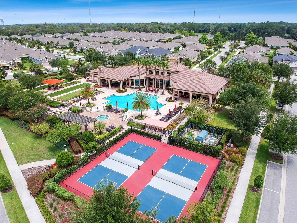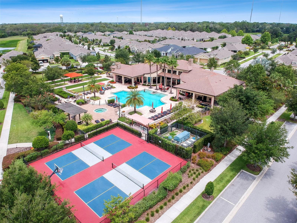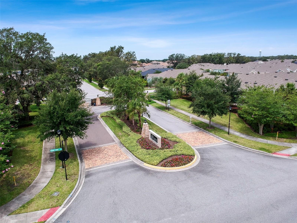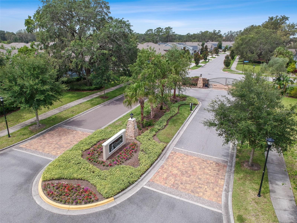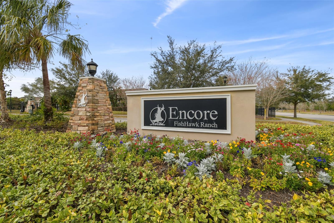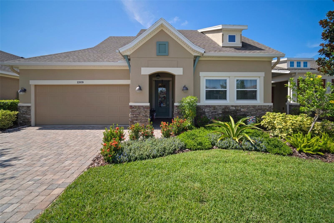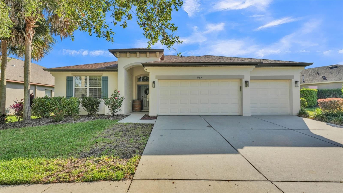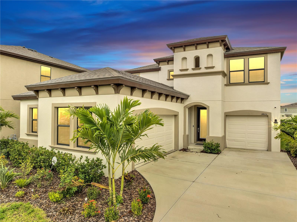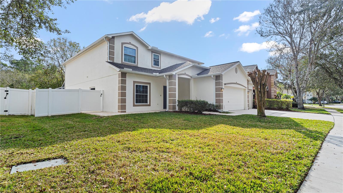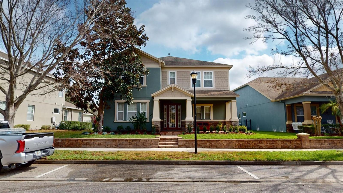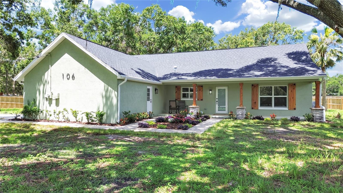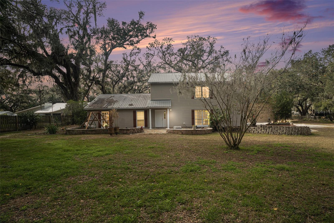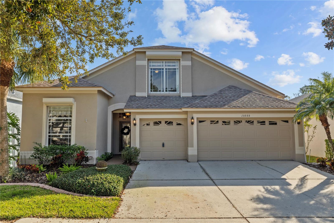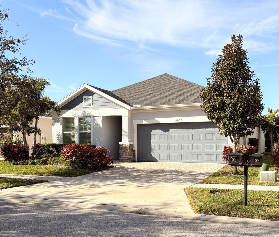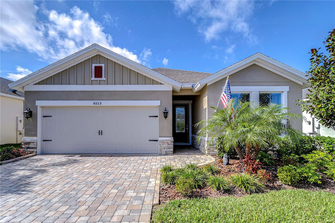6230 Plover Meadow Street, LITHIA, FL 33547
Property Photos
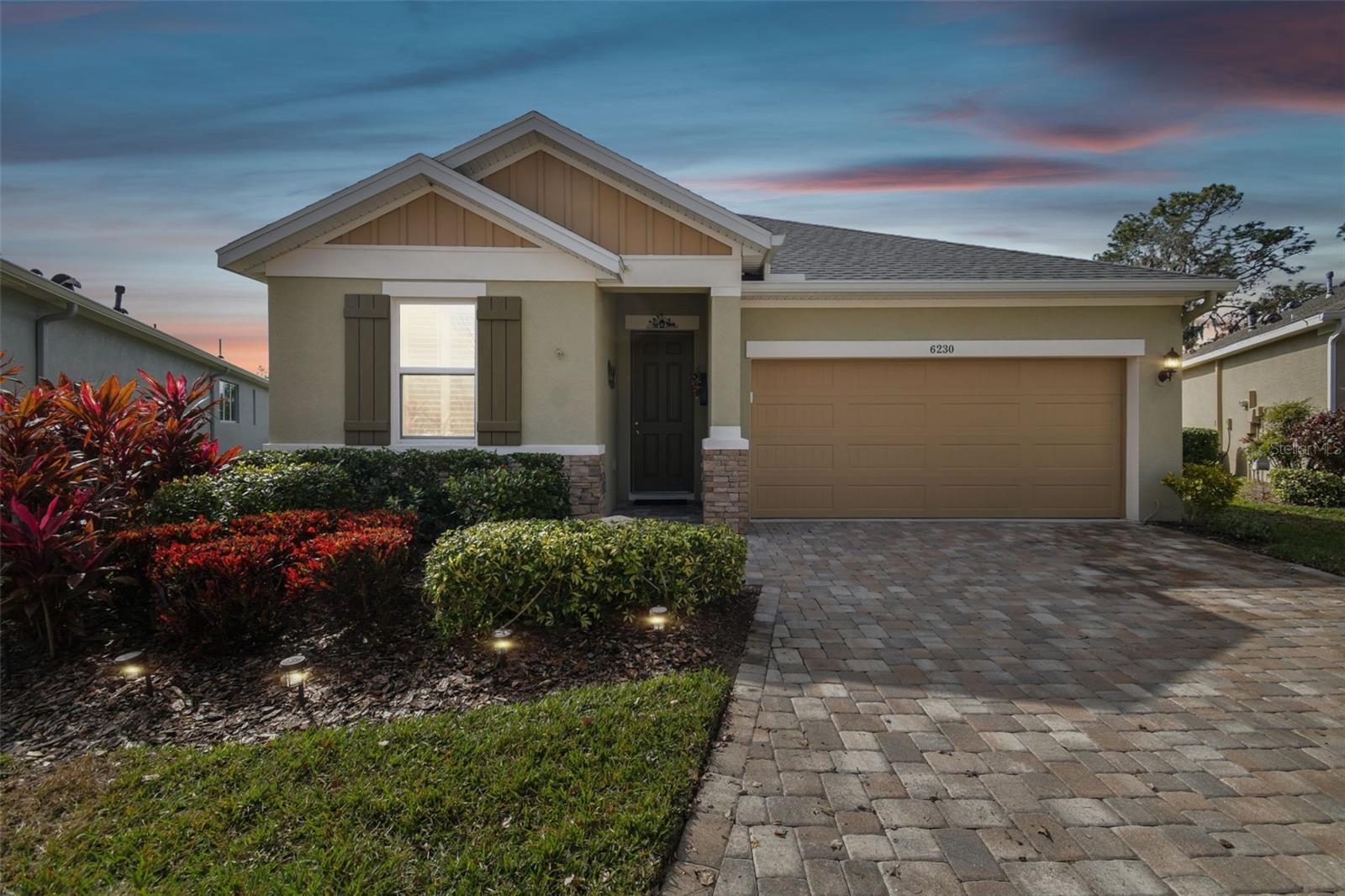
Would you like to sell your home before you purchase this one?
Priced at Only: $510,000
For more Information Call:
Address: 6230 Plover Meadow Street, LITHIA, FL 33547
Property Location and Similar Properties
- MLS#: TB8345605 ( Residential )
- Street Address: 6230 Plover Meadow Street
- Viewed: 10
- Price: $510,000
- Price sqft: $288
- Waterfront: No
- Year Built: 2020
- Bldg sqft: 1768
- Bedrooms: 2
- Total Baths: 2
- Full Baths: 2
- Garage / Parking Spaces: 2
- Days On Market: 176
- Additional Information
- Geolocation: 27.8369 / -82.2549
- County: HILLSBOROUGH
- City: LITHIA
- Zipcode: 33547
- Subdivision: Fishhawk Ranch West Ph 3b
- Provided by: FLORIDA EXECUTIVE REALTY

- DMCA Notice
-
Description**Stunning David Weekley Home in Encore at Fishhawk West Maintenance Free Fully Furnished & Turnkey!** Welcome to **Encore at Fishhawk West**, an exclusive **55+ active adult gated community** offering resort style living! This **gorgeous David Weekley home**, built in **2020 on a premium lot with no backyard neighbors**, is move in ready and fully furnished for your convenience. Step inside to **high ceilings, an open floor plan, and elegant finishes throughout**. The **spacious owners suite** features a **luxurious bathroom and an enormous walk in closet**. The **chefs kitchen** boasts **granite countertops, ample cabinetry, and plenty of workspace**perfect for entertaining. Enjoy your morning coffee or unwind with a glass of wine on the **screened in, pavered patio**, overlooking serene views. A **pavered driveway** adds to the home's curb appeal. Encore residents enjoy exclusive access to the **Oasis Club**, featuring a **resort style heated infinity pool, spa, fitness center, pickleball, bocce ball, and basketball courts, yoga room, full kitchen, meeting space, and a full time activities director** to enhance your lifestyle. Plus, you'll also have access to all the incredible **amenities of Fishhawk West**, including **lush landscaping, scenic walking trails, pools, and more**. Located just minutes from **shopping, restaurants, and major highways**, this home offers **easy access to downtown Tampa (30 minutes), Tampa International Airport, and Floridas stunning Gulf Coast beaches (under an hour away)**. Dont miss this rare opportunity to own a **turnkey home in one of the areas most desirable 55+ communities**! **Schedule your private tour today!** https://www.zillow.com/view imx/e419de64 a3be 4e9d b2ef c06af136fe8f?setAttribution=mls&wl=true&initialViewType=pano&utm_source=dashboard
Payment Calculator
- Principal & Interest -
- Property Tax $
- Home Insurance $
- HOA Fees $
- Monthly -
Features
Building and Construction
- Covered Spaces: 0.00
- Exterior Features: Private Mailbox, Sliding Doors
- Flooring: Ceramic Tile
- Living Area: 1768.00
- Roof: Shingle
Land Information
- Lot Features: Sidewalk
Garage and Parking
- Garage Spaces: 2.00
- Open Parking Spaces: 0.00
Eco-Communities
- Water Source: Public
Utilities
- Carport Spaces: 0.00
- Cooling: Central Air
- Heating: Central
- Pets Allowed: Breed Restrictions
- Sewer: Public Sewer
- Utilities: Cable Connected, Electricity Connected, Natural Gas Connected
Amenities
- Association Amenities: Clubhouse, Fitness Center, Gated, Park, Pickleball Court(s), Pool, Recreation Facilities, Spa/Hot Tub, Tennis Court(s), Trail(s)
Finance and Tax Information
- Home Owners Association Fee Includes: Pool, Escrow Reserves Fund, Maintenance Grounds, Management, Recreational Facilities, Security
- Home Owners Association Fee: 474.00
- Insurance Expense: 0.00
- Net Operating Income: 0.00
- Other Expense: 0.00
- Tax Year: 2024
Other Features
- Appliances: Dishwasher, Disposal, Dryer, Microwave, Range, Refrigerator, Washer
- Association Name: Rizzeta and Company
- Country: US
- Furnished: Furnished
- Interior Features: Ceiling Fans(s), Living Room/Dining Room Combo, Open Floorplan, Primary Bedroom Main Floor, Stone Counters, Walk-In Closet(s), Window Treatments
- Legal Description: FISHHAWK RANCH WEST PHASES 3B AND 3C LOT 14 BLOCK 76
- Levels: One
- Area Major: 33547 - Lithia
- Occupant Type: Owner
- Parcel Number: U-25-30-20-A8K-000076-00014.0
- Possession: Close Of Escrow
- Views: 10
- Zoning Code: PD
Similar Properties
Nearby Subdivisions
B D Hawkstone Ph 1
B D Hawkstone Ph 2
B & D Hawkstone Ph 2
B And D Hawkstone
Channing Park
Channing Park 70 Foot Single F
Channing Park Lot 69
Channing Park Phase 2
Chapman Estates
Corbett Road Sub
Creek Ridge Preserve Ph 1
Devore Gundog Equestrian E
Enclave At Channing Park
Enclave At Channing Park Ph
Encore Fishhawk Ranch West Ph
Fiishhawk Ranch West Ph 2a
Fiishhawk Ranch West Ph 2a/
Fish Hawk Trails
Fish Hawk Trails Un 1 2
Fish Hawk Trails Un 1 & 2
Fish Hawk Trails Unit 3
Fish Hawk Trails Unit 5
Fishhawk Chapman Crossing
Fishhawk Ranch
Fishhawk Ranch Chapman Crossi
Fishhawk Ranch Parkside Villa
Fishhawk Ranch Preserve
Fishhawk Ranch Ph 02
Fishhawk Ranch Ph 1
Fishhawk Ranch Ph 1 Unit 4a
Fishhawk Ranch Ph 2 Parcels
Fishhawk Ranch Ph 2 Prcl
Fishhawk Ranch Ph 2 Prcl A
Fishhawk Ranch Ph 2 Prcl D
Fishhawk Ranch Ph 2 Prcl I-i
Fishhawk Ranch Ph 2 Tr 1
Fishhawk Ranch Towncenter Phas
Fishhawk Ranch Tr 8 Pt
Fishhawk Ranch West
Fishhawk Ranch West Ph 1a
Fishhawk Ranch West Ph 1b1c
Fishhawk Ranch West Ph 2a2b
Fishhawk Ranch West Ph 3a
Fishhawk Ranch West Ph 3b
Fishhawk Ranch West Ph 4a
Fishhawk Ranch West Ph 5
Fishhawk Ranch West Ph 6
Fishhawk Ranch West Phase 1b1c
Fishhawk Ranch West Phase 3a
Fishhawk Vicinity
Fishhawk Vicinity B And D Haw
Halls Branch Estates
Hammock Oaks Reserve
Hawk Creek Reserve
Hawkstone
Hinton Hawkstone
Hinton Hawkstone Ph 1a1
Hinton Hawkstone Ph 1a2
Hinton Hawkstone Ph 1b
Hinton Hawkstone Ph 2a 2b2
Hunters Hill
Mannhurst Oak Manors
Not In Hernando
Preserve At Fishhawk Ranch Pah
Preserve At Fishhawk Ranch Pha
Southwood Estates
Starling At Fishhawk
Starling At Fishhawk Ph 1b1
Starling At Fishhawk Ph 2b2
Starling At Fishhawk Ph 2c2
Starling At Fishhawk Ph Ia
Tagliarini Platted
The Enclave At Channing Park
Unplatted

- Frank Filippelli, Broker,CDPE,CRS,REALTOR ®
- Southern Realty Ent. Inc.
- Mobile: 407.448.1042
- frank4074481042@gmail.com



