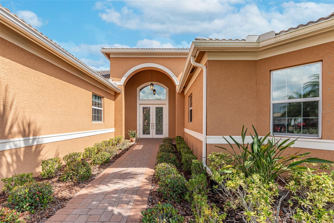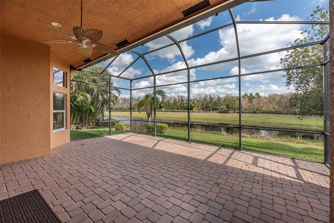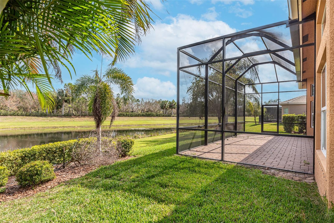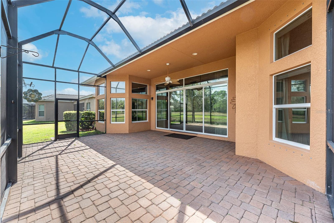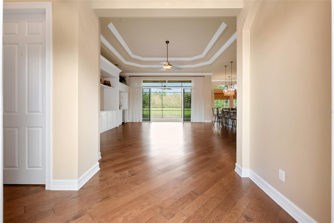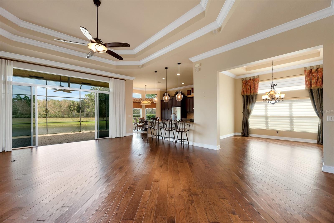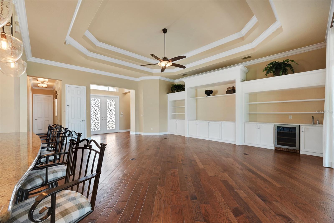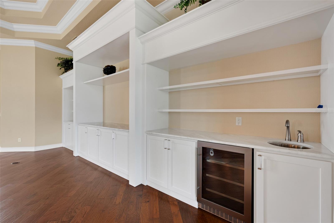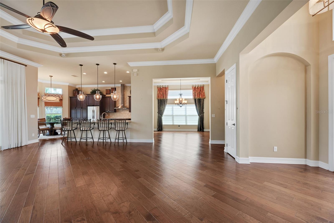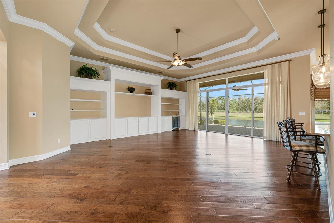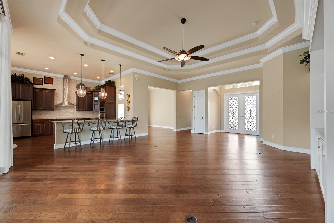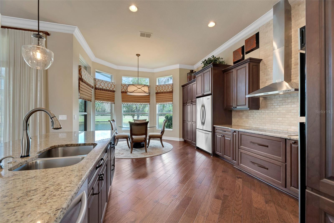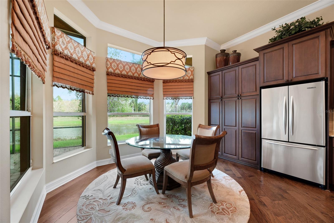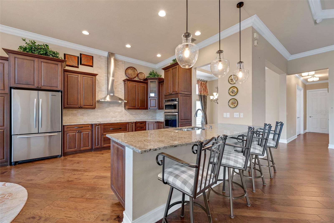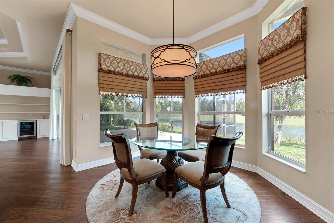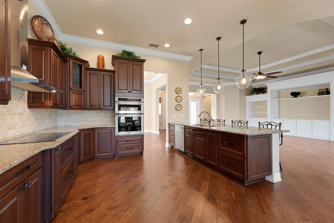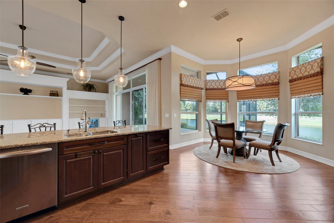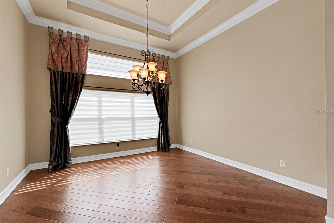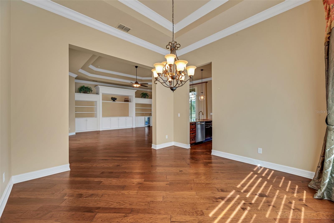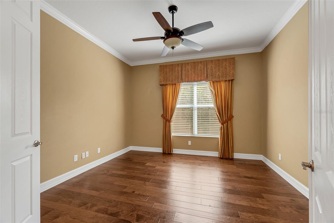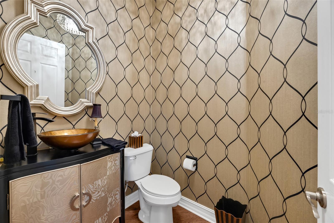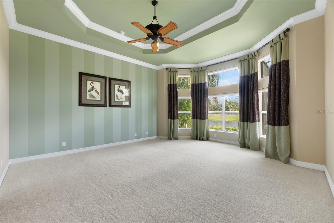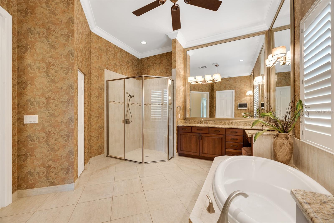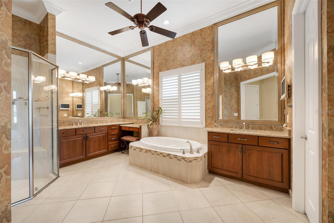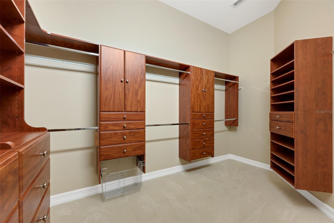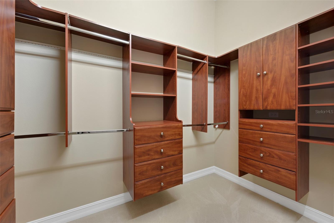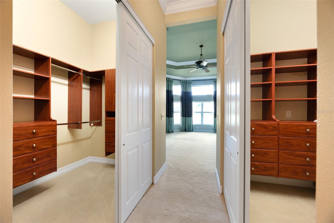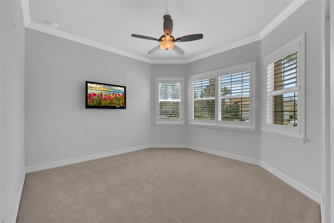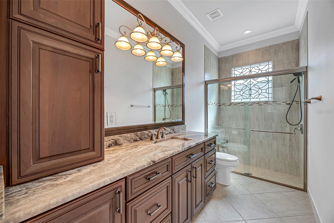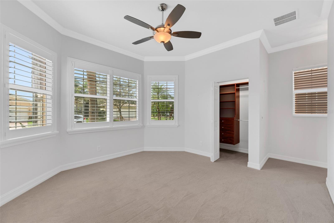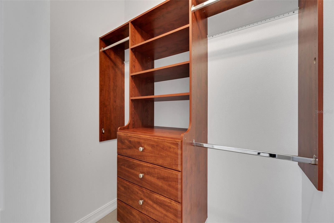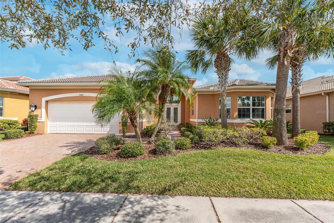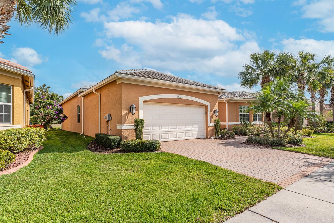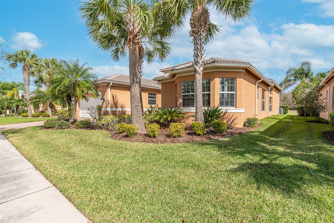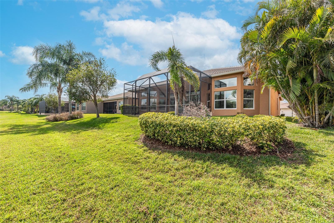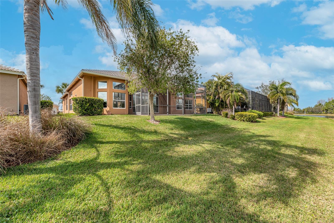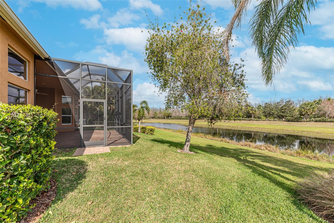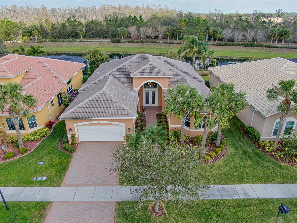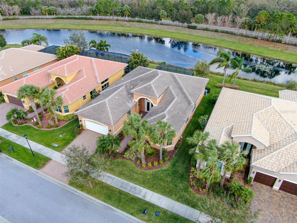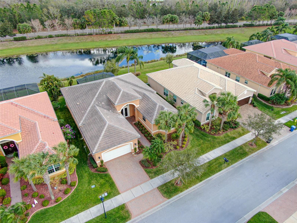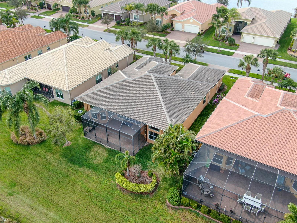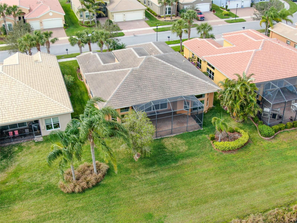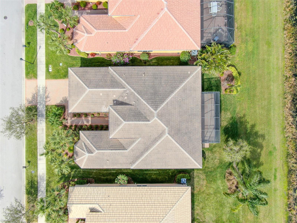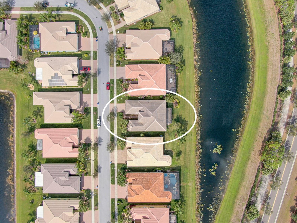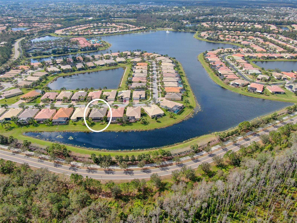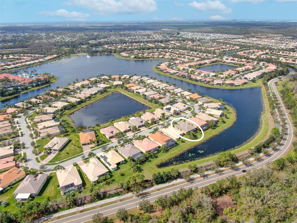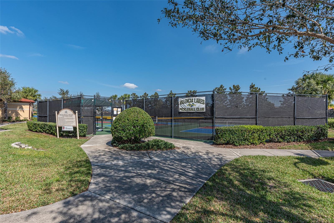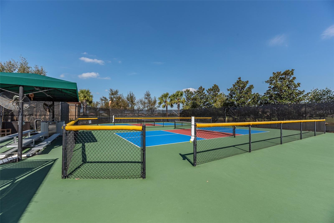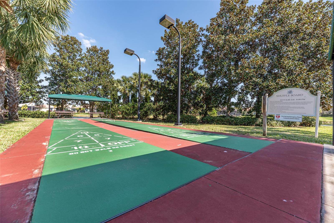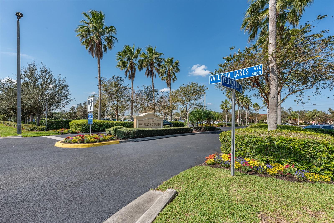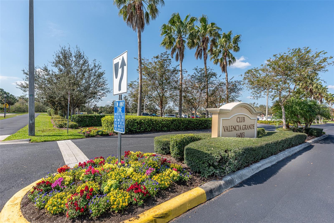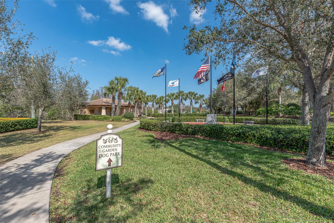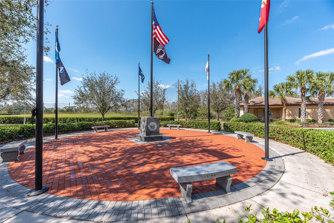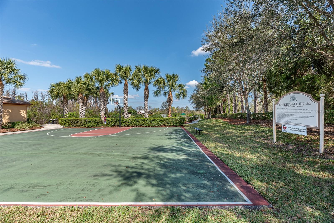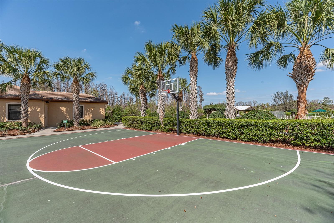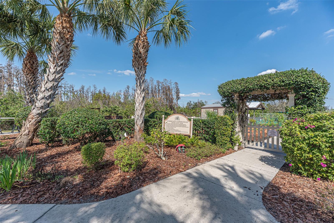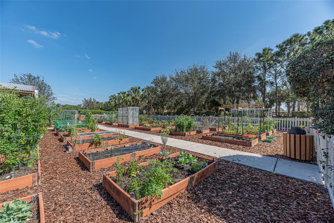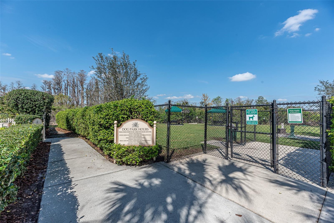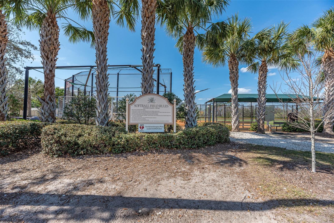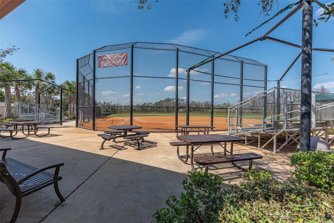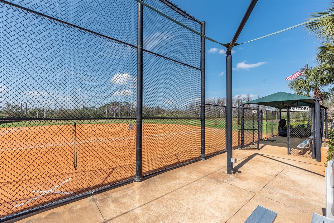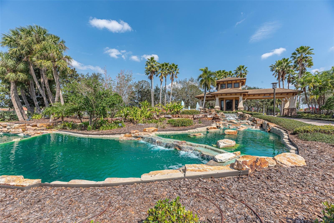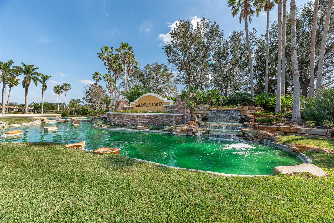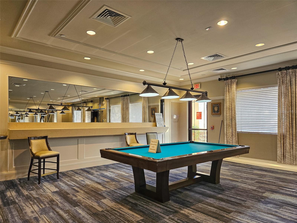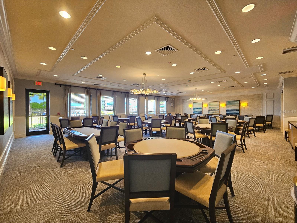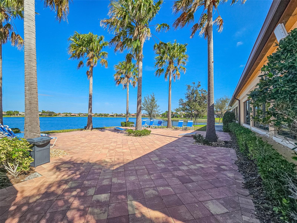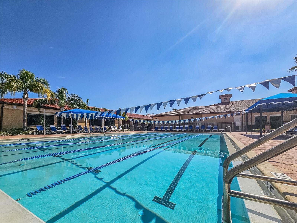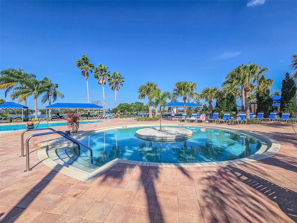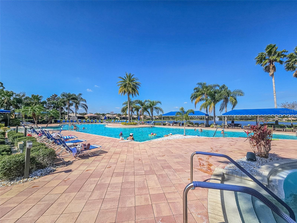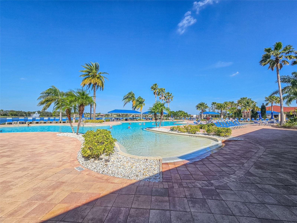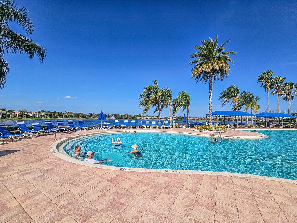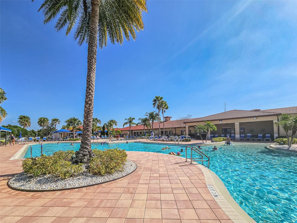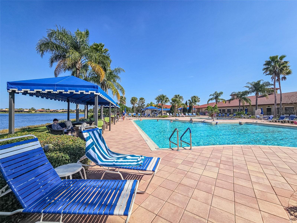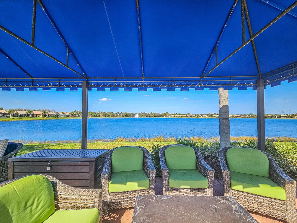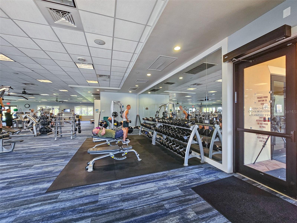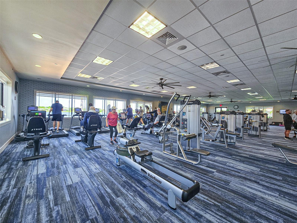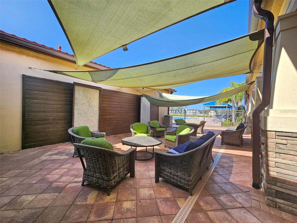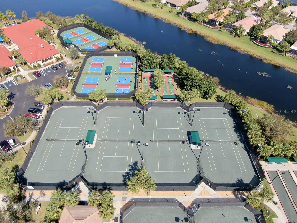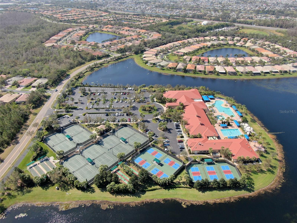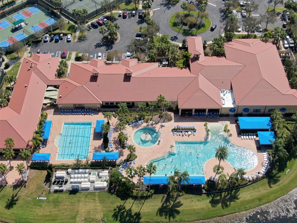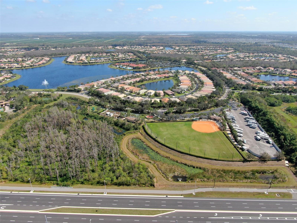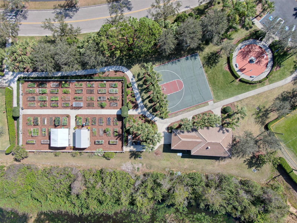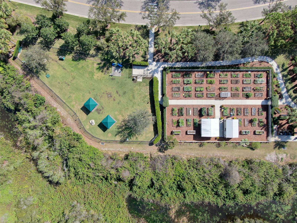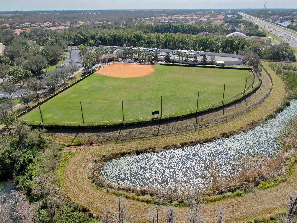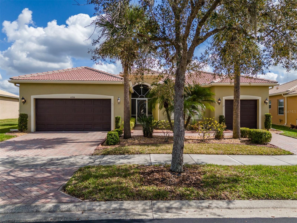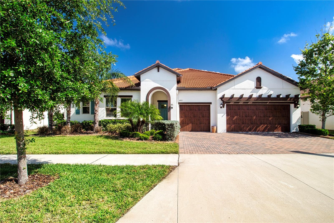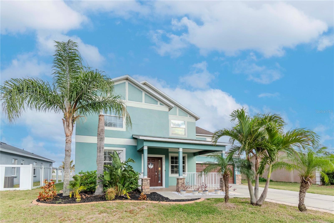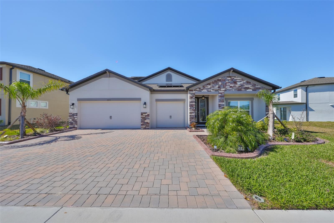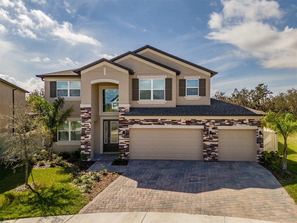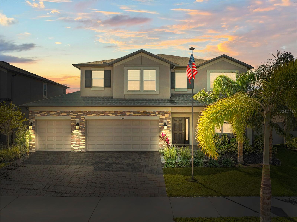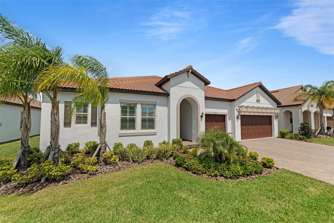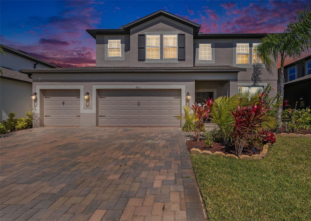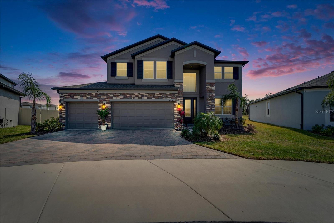5062 Stone Harbor Circle, WIMAUMA, FL 33598
Property Photos
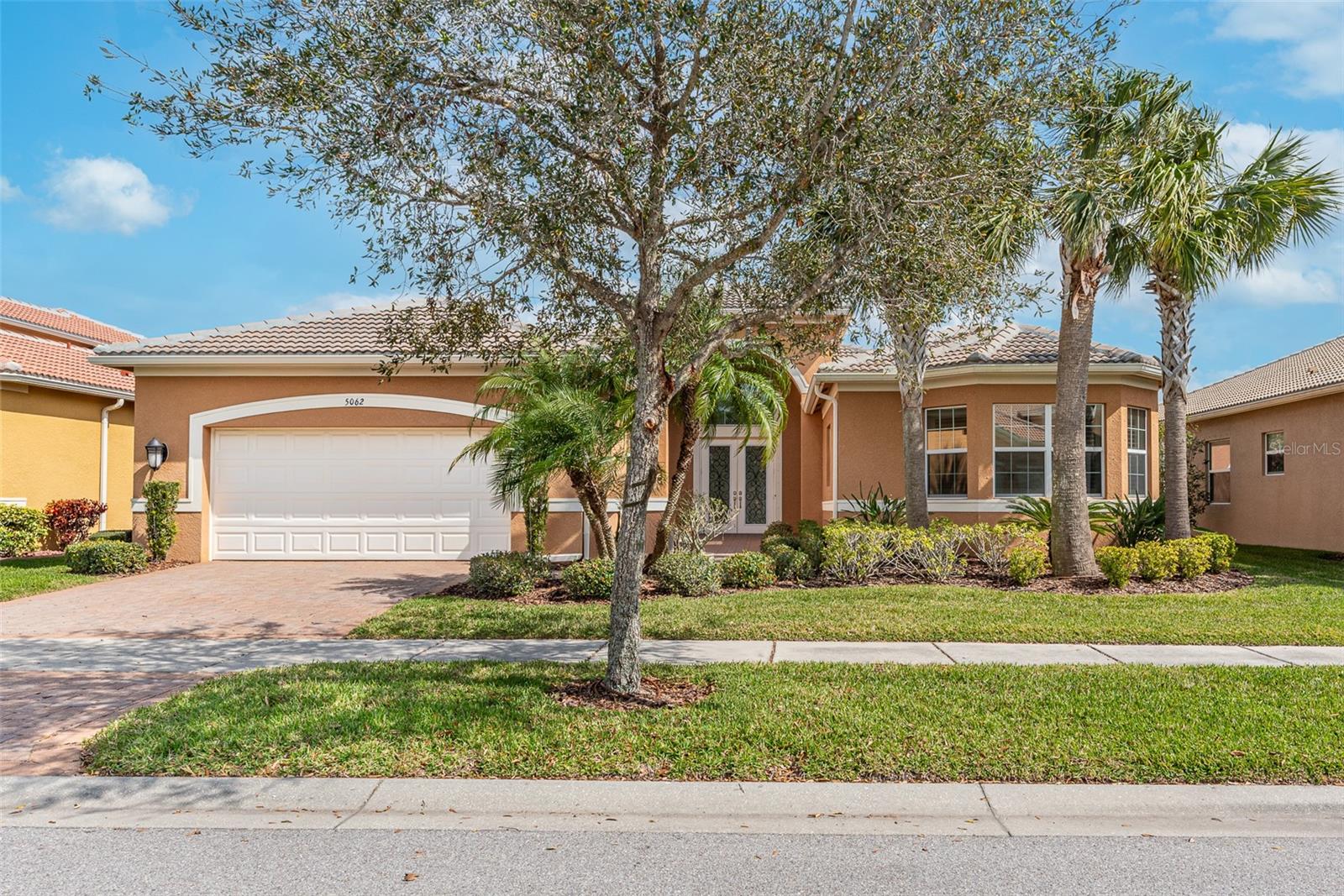
Would you like to sell your home before you purchase this one?
Priced at Only: $599,900
For more Information Call:
Address: 5062 Stone Harbor Circle, WIMAUMA, FL 33598
Property Location and Similar Properties
- MLS#: TB8350556 ( Residential )
- Street Address: 5062 Stone Harbor Circle
- Viewed: 201
- Price: $599,900
- Price sqft: $167
- Waterfront: No
- Year Built: 2013
- Bldg sqft: 3598
- Bedrooms: 2
- Total Baths: 3
- Full Baths: 2
- 1/2 Baths: 1
- Garage / Parking Spaces: 2
- Days On Market: 64
- Additional Information
- Geolocation: 27.7348 / -82.325
- County: HILLSBOROUGH
- City: WIMAUMA
- Zipcode: 33598
- Subdivision: Valencia Lakes Tr C
- Provided by: RE/MAX ALLIANCE GROUP
- Contact: Trudy McClellan
- 813-259-0000

- DMCA Notice
-
DescriptionExperience the pinnacle of luxury living in Valencia Lakes, Florida's premier 55+ community. Nestled in the heart of this vibrant neighborhood, this Tivoli Model home offers a seamless blend of elegance and comfort. Double wrought iron glass doors invite you into the grand great room, where breathtaking views of serene waters and an expansive lanai create a tranquil atmosphere. Crafted for both style and function, this custom designed residence features exquisite details at every turn. The expansive great room boasts a stunning tiered ceiling, adorned with crown molding and complemented by hand scraped hickory hardwood floors that flow effortlessly throughout the living areas, including the kitchen, dining room, powder bath, and laundry room. An entertainers dream, the great room features a custom entertainment center, complete with a wet bar and wine cooler perfect for hosting intimate gatherings or unwinding in style. At the heart of the home, the gourmet kitchen is a chef's delight. Custom maple cabinetry with abundant pull out shelves, upgraded stainless steel appliances, and a striking oven/microwave combo offer both beauty and functionality. The stainless steel range hood commands attention, framed by subway tile that extends to the ceiling, while the expansive bar area provides additional workspace and casual dining options. The master suite serves as a private retreat, highlighted by a dramatic 12 ft trey ceiling with crown molding and dual custom master closets offering ample storage. The luxurious spa like bath features beveled framed mirrors, plantation shutters, dual sinks, a soaking tub, a spacious shower, and a convenient linen closet. The second bedroom offers a similar level of luxury with a walk in closet, plantation shutters, and a beautifully upgraded bath featuring custom cabinetry and stone countertops. A versatile den with wood flooring provides an ideal space for a home office, library, or additional living area. Additional upgrades throughout the home include comfort height commodes, large baseboards, designer ceiling fans, upgraded lighting, custom window treatments, and rear speakers in the great room for a true home theater experience. A water softener ensures optimal comfort, and the generously sized laundry room includes ample cabinet and counter space, along with a washer and dryer for added convenience. Meticulously maintained and move in ready, this property isn't just a home its a lifestyle. Experience unparalleled sophistication and ease in this exceptional Valencia Lakes residence. Schedule your private tour today and see for yourself why this home offers the perfect blend of luxury, comfort, and convenience in a vibrant 55+ community.
Payment Calculator
- Principal & Interest -
- Property Tax $
- Home Insurance $
- HOA Fees $
- Monthly -
Features
Building and Construction
- Covered Spaces: 0.00
- Exterior Features: Irrigation System
- Flooring: Forestry Stewardship Certified, Tile
- Living Area: 2800.00
- Roof: Tile
Garage and Parking
- Garage Spaces: 2.00
- Open Parking Spaces: 0.00
Eco-Communities
- Water Source: Public
Utilities
- Carport Spaces: 0.00
- Cooling: Central Air
- Heating: Central
- Pets Allowed: Yes
- Sewer: Public Sewer
- Utilities: BB/HS Internet Available, Public, Sprinkler Meter, Sprinkler Recycled, Street Lights, Underground Utilities
Amenities
- Association Amenities: Basketball Court, Cable TV, Clubhouse, Fitness Center, Gated, Pickleball Court(s), Pool, Recreation Facilities, Spa/Hot Tub, Tennis Court(s), Trail(s)
Finance and Tax Information
- Home Owners Association Fee Includes: Cable TV, Pool, Internet, Maintenance Grounds, Recreational Facilities
- Home Owners Association Fee: 1645.00
- Insurance Expense: 0.00
- Net Operating Income: 0.00
- Other Expense: 0.00
- Tax Year: 2024
Other Features
- Appliances: Bar Fridge, Convection Oven, Dishwasher, Dryer, Exhaust Fan, Microwave, Range, Refrigerator
- Association Name: Valencia Ales property
- Association Phone: Natasha Smith
- Country: US
- Interior Features: Built-in Features, Ceiling Fans(s), Crown Molding, Eat-in Kitchen, Open Floorplan, Primary Bedroom Main Floor, Split Bedroom, Walk-In Closet(s), Window Treatments
- Legal Description: VALENCIA LAKES TRACT C LOT 12
- Levels: One
- Area Major: 33598 - Wimauma
- Occupant Type: Vacant
- Parcel Number: U-32-31-20-9TI-000000-00012.0
- Views: 201
- Zoning Code: PD
Similar Properties
Nearby Subdivisions
Amber Sweet Farms
Ayersworth
Ayersworth Glen
Ayersworth Glen Ph 38
Ayersworth Glen Ph 3a
Ayersworth Glen Ph 3b
Ayersworth Glen Ph 3c
Ayersworth Glen Ph 4
Ayersworth Glen Ph 5
Balm Grove
Berry Bay
Berry Bay Estates
Berry Bay Hoa
Berry Bay Sub
Berry Bay Subdivision Village
Berry Bay Subdivision Villages
C35 Creek Preserve Phases 2 3
Capps Estates
Creek Preserve
Creek Preserve Estates
Creek Preserve Ph 1 6 7 8
Creek Preserve Ph 1 6 7 8
Creek Preserve Ph 1 68
Creek Preserve Ph 2 3 4
Creek Preserve Ph 24
Creek Preserve Ph 9
Cypress Ridge Ranch
Dg Farms
Dg Farms Ph 1a
Dg Farms Ph 2a
Dg Farms Ph 2b
Dg Farms Ph 3a
Dg Farms Ph 3b
Dg Farms Ph 4a
Dg Farms Ph 4b
Dg Farms Ph 6b
Dg Farms Ph 7b
Dg Farms Phase 4a Lot 31 Block
Forest Brooke Active
Forest Brooke Active Adult
Forest Brooke Active Adult Ph
Forest Brooke Active Adult Phs
Forest Brooke Ph 1a
Forest Brooke Ph 1b
Forest Brooke Ph 2b 2c
Forest Brooke Ph 3a
Forest Brooke Ph 3b
Forest Brooke Ph 3c
Forest Brooke Ph 4a
Forest Brooke Ph 4b
Forest Brooke Ph 4b Southshore
Forest Brooke Phase 4a
Harrell Estates
Hidden Creek At West Lake
Highland Estate Phase2a Lot Bl
Highland Estates Ph 2a
Highland Estates Ph 2b
Magnolia Park Southwest G
Mirabella
Mirabella Ph 2a
Mirabella Ph 2b
Not Applicable
Riverranch Preserve
Riverranch Preserve Ph 3
Sereno
Southshore Bay
Southshore Bay Active Adult
Sundance
Sundance Trls Ph 11a11c
Sunshine Village Ph 1a11
Sunshine Village Ph 1b2
Sunshine Village Ph 2
Sunshine Village Ph 3a
Sunshine Village Ph 3b
Unplatted
Valencia Del Sol
Valencia Del Sol Ph 1
Valencia Del Sol Ph 2
Valencia Del Sol Ph 3b
Valencia Del Sol Ph 3c
Valencia Del Sol Phase 1
Valencia Lakes
Valencia Lakes Regal Twin Vil
Valencia Lakes Ph 02
Valencia Lakes Ph 1
Valencia Lakes Ph 2
Valencia Lakes Poa
Valencia Lakes Tr C
Valencia Lakes Tr D Ph 1
Valencia Lakes Tr I
Valencia Lakes Tr J Ph 1
Valencia Lakes Tr M
Valencia Lakes Tr Mm Ph
Valencia Lakes Tr N
Valencia Lakes Tr O
Vista Plams
West Lake
Willow Shores
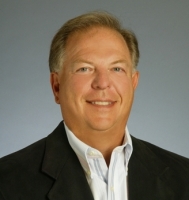
- Frank Filippelli, Broker,CDPE,CRS,REALTOR ®
- Southern Realty Ent. Inc.
- Mobile: 407.448.1042
- frank4074481042@gmail.com



