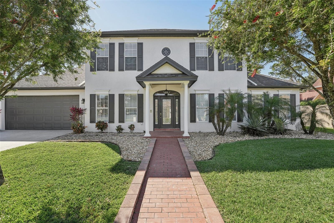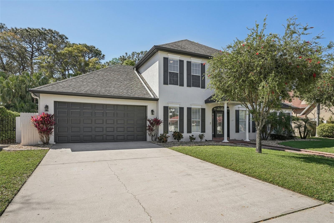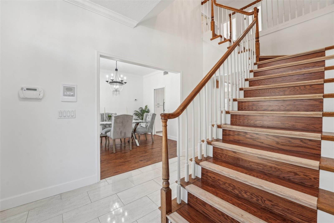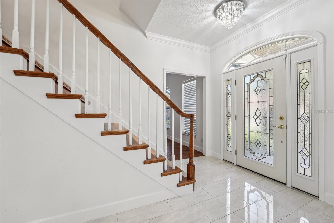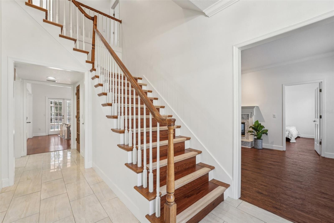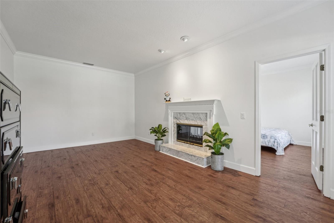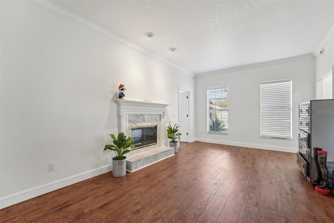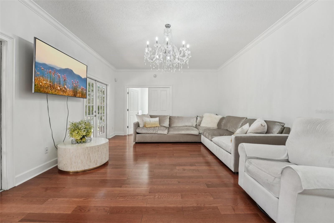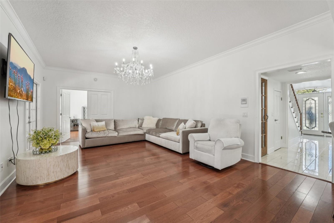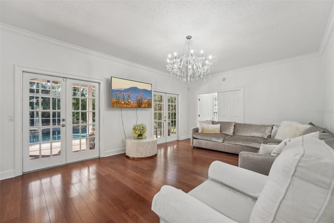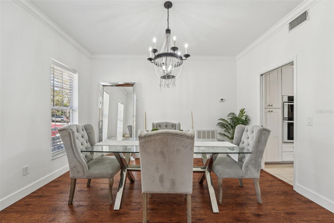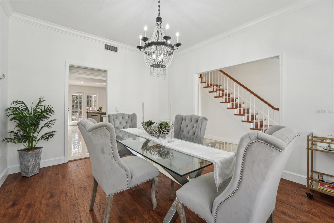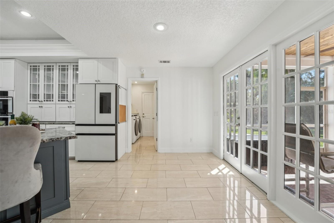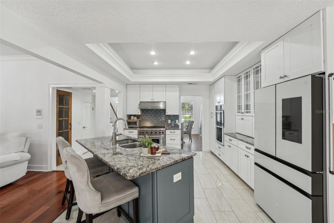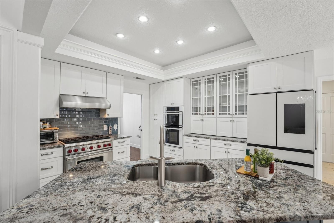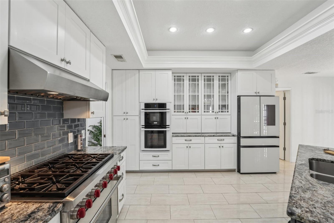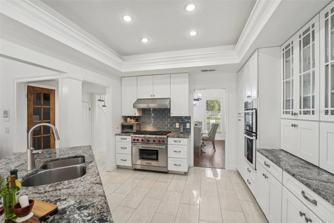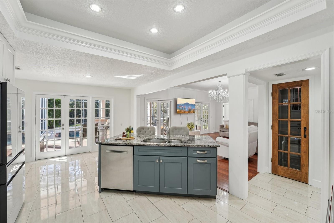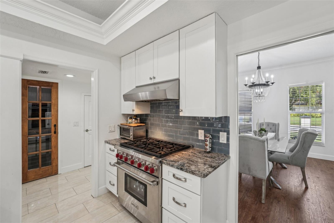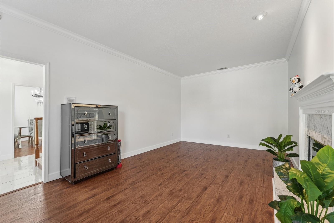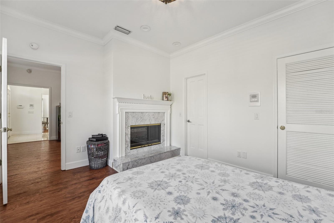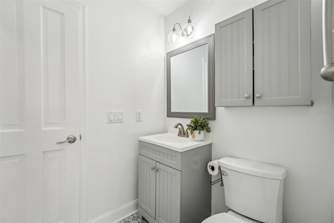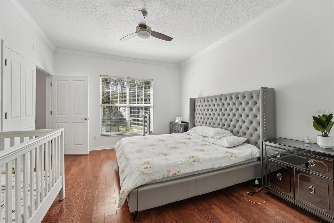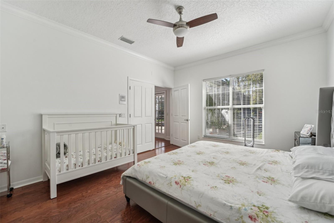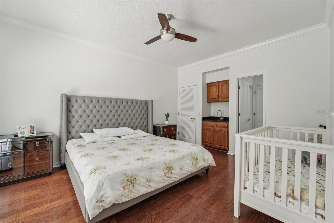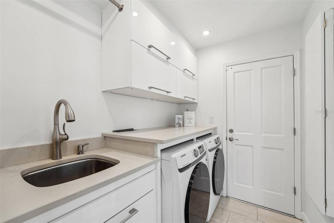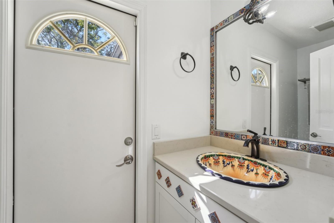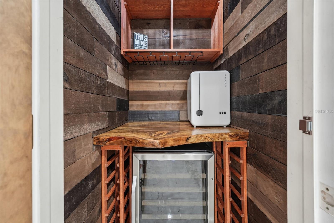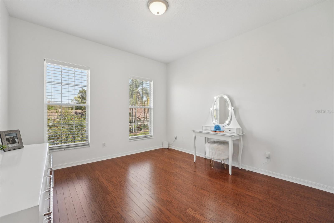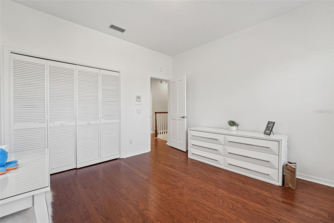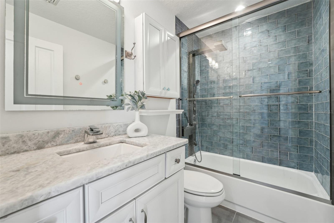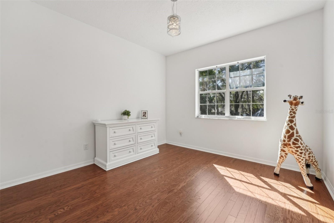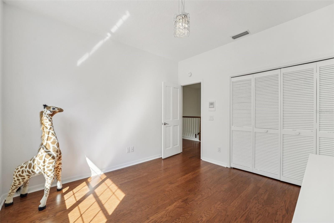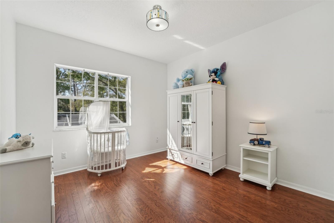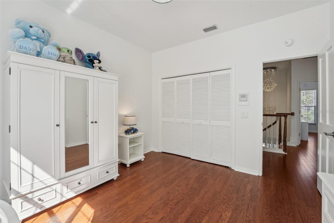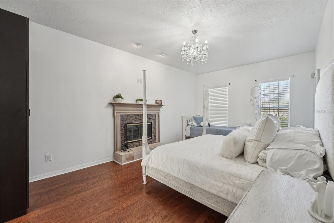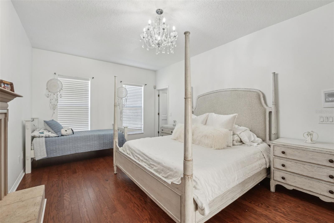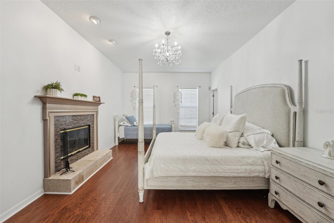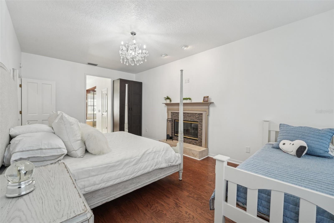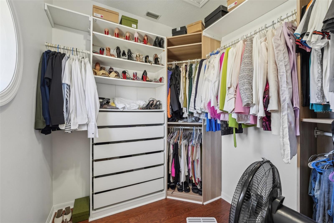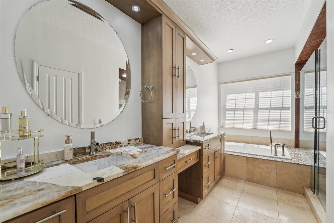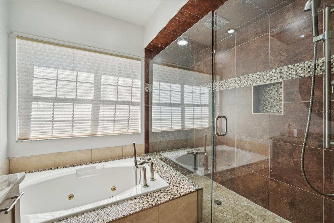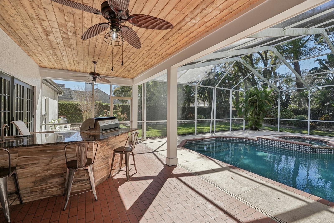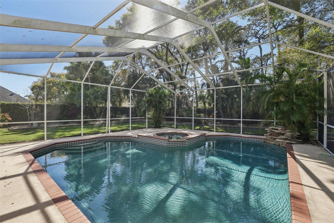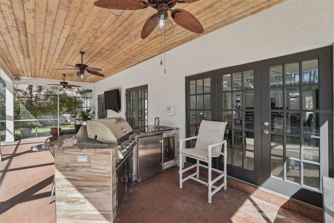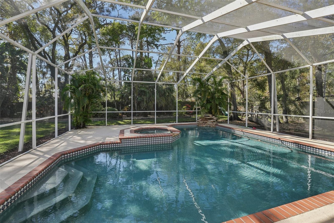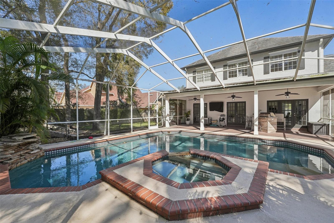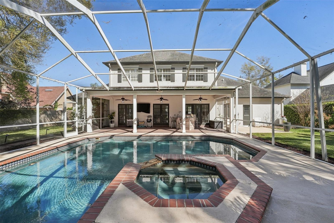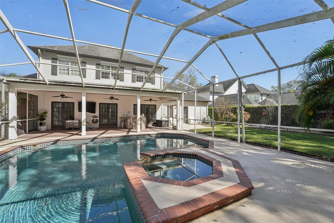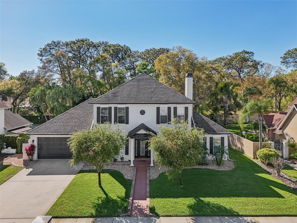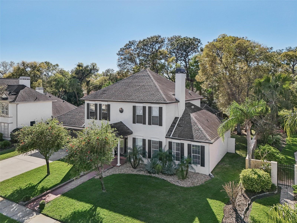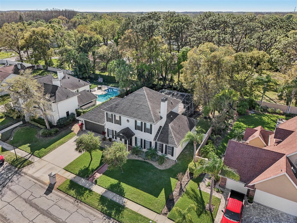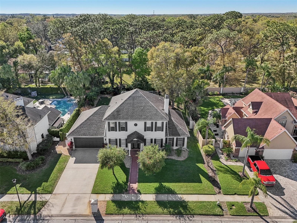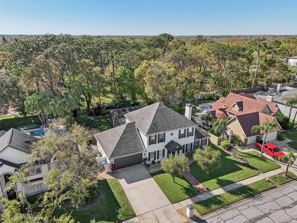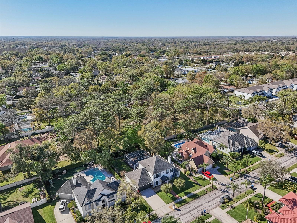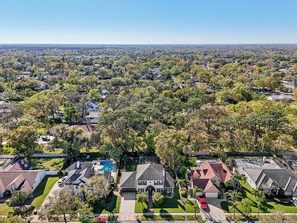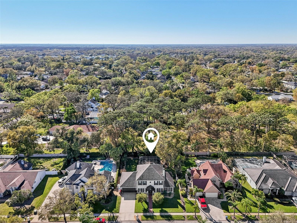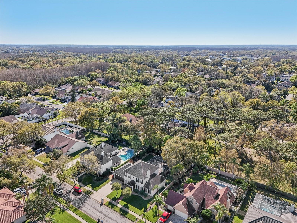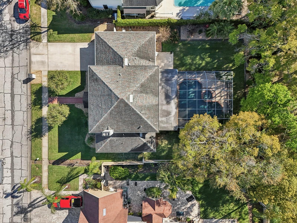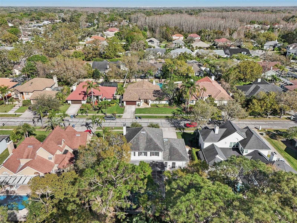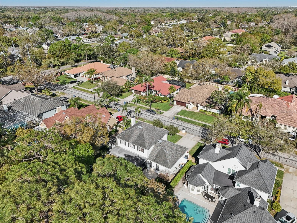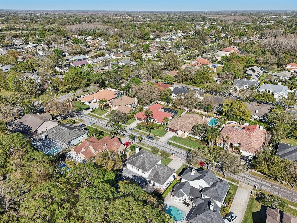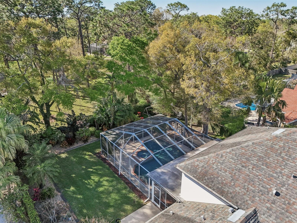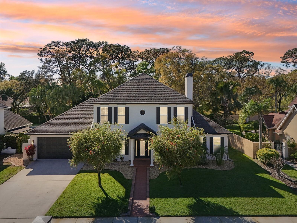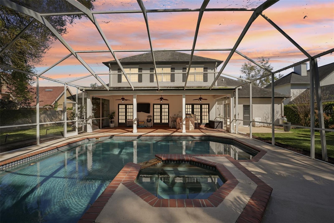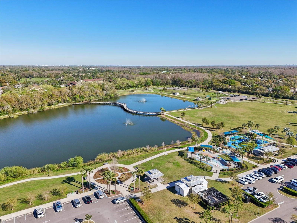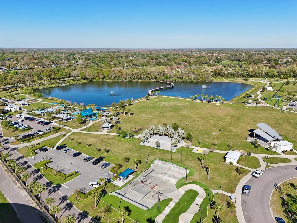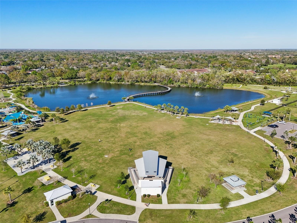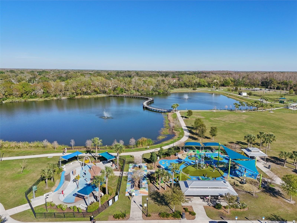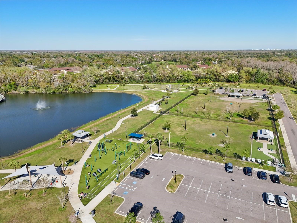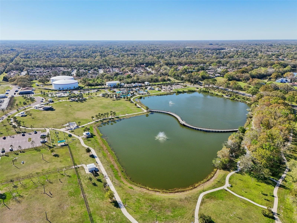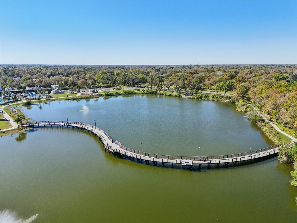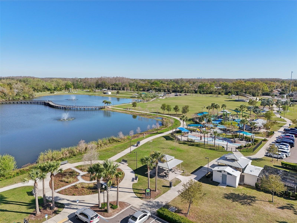12908 Cinnimon Place, TAMPA, FL 33624
Property Photos
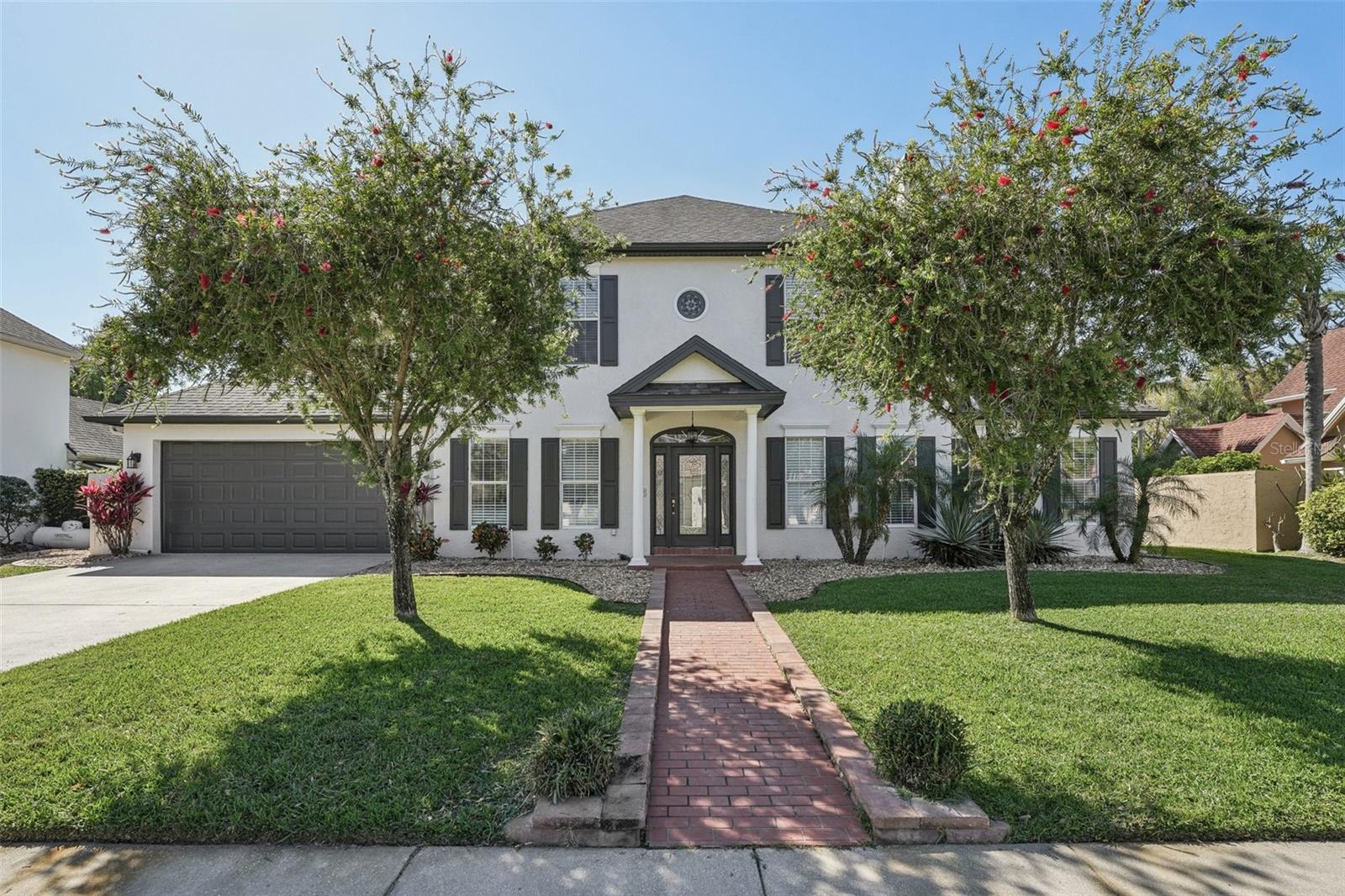
Would you like to sell your home before you purchase this one?
Priced at Only: $835,000
For more Information Call:
Address: 12908 Cinnimon Place, TAMPA, FL 33624
Property Location and Similar Properties
- MLS#: TB8359067 ( Residential )
- Street Address: 12908 Cinnimon Place
- Viewed: 54
- Price: $835,000
- Price sqft: $210
- Waterfront: No
- Year Built: 1990
- Bldg sqft: 3974
- Bedrooms: 5
- Total Baths: 4
- Full Baths: 3
- 1/2 Baths: 1
- Garage / Parking Spaces: 2
- Days On Market: 42
- Additional Information
- Geolocation: 28.0649 / -82.5255
- County: HILLSBOROUGH
- City: TAMPA
- Zipcode: 33624
- Subdivision: Village Wood
- Provided by: MIHARA & ASSOCIATES INC.
- Contact: Lisa Marie Carroll PA
- 813-960-2300

- DMCA Notice
-
DescriptionBeautiful 5 (or 6) bedroom, 3. 5 bath & 2 car pool home located in the heart of carrollwood. Stunning curb appeal with well appointed elevation details. This exceptional home is loaded with upscale features such as porcelain tile, engineer wood flooring, laminate flooring, crown molding, recessed ceilings, 2 fireplaces (1 dual sided fireplace) with detailed mantles, upgraded light fixtures, & more!! Perfect home for entertaining family & friends with formal dining & living rooms. Private office space (currently set up as a 6th bedroom). Impressive kitchen with upscale appliances with propane gas wolf range & matching exhaust hood, electrolux micro oven combo, optional brand new samsung tablet style refrigerator, & optional brand new samsung washer & dryer! Stunning sub way tile backsplash! Higher level granite countertops. Well appointed soft close door & drawers white cabinets! Nice size island that can be used as extra serving or seating space. Morning room is adjacent to kitchen with a beautiful rear yard view! Large walk in pantry. Custom built in wine room for your wine enthusiasts with included wine refrigerator. Enjoy family time with this spacious leisure room. Flex space, currently used as bedroom #5, could also be a game room (wet bar included), media room, hobby area, playroom, & more! Family bedrooms are located on the second floor. Oversized master wing with large walk in closet enhanced with custom closet system. En suite with dual sinks, cabinet linen tower, soaking tub & upgraded shower with frameless enclosure, tile detail & shower plumbing fixture with massage features. Large 3 secondary bedrooms with a lovely secondary bath with stunning granite countertop, wall tile, listello, upscale shower enclosure & massaging/rain shower plumbing fixture. No carpet in the home! Enjoy this summer with this sparkling pool & spa enhanced with screened in enclosure, child safety fence, & fully equipped outdoor kitchen. . . Perfect for family fun & cook outs! Fully fenced in yard. . . Perfect for your 4 legged family members! Just down the street from the community amenities to include activity centers, picnic areas, walking trails & more. . . Perfect place to meet friends & neighbors! Convenience galore & within just a few minutes from eateries, shopping, veterans, parks, medical & dental facilities, private schools, pet venues, vehicle venues, movie theaters, entertaining venues, health stores & much more! Seller's preferred lender offering up to 1% back towards buyer's closing costs. Call today to schedule your private showing!
Payment Calculator
- Principal & Interest -
- Property Tax $
- Home Insurance $
- HOA Fees $
- Monthly -
Features
Building and Construction
- Covered Spaces: 0.00
- Exterior Features: Outdoor Kitchen, Sidewalk
- Flooring: Laminate, Tile
- Living Area: 2796.00
- Roof: Shingle
Garage and Parking
- Garage Spaces: 2.00
- Open Parking Spaces: 0.00
Eco-Communities
- Pool Features: In Ground, Screen Enclosure
- Water Source: Public
Utilities
- Carport Spaces: 0.00
- Cooling: Central Air
- Heating: Electric
- Pets Allowed: Yes
- Sewer: Public Sewer
- Utilities: BB/HS Internet Available, Cable Available, Fiber Optics
Finance and Tax Information
- Home Owners Association Fee: 300.00
- Insurance Expense: 0.00
- Net Operating Income: 0.00
- Other Expense: 0.00
- Tax Year: 2024
Other Features
- Appliances: Built-In Oven, Cooktop, Dishwasher, Microwave, Refrigerator, Wine Refrigerator
- Association Name: Stefan Young
- Association Phone: 813.760.5632
- Country: US
- Interior Features: Ceiling Fans(s), Eat-in Kitchen, High Ceilings, Kitchen/Family Room Combo, PrimaryBedroom Upstairs, Split Bedroom, Walk-In Closet(s)
- Legal Description: VILLAGE WOOD LOT 4 BLOCK 1
- Levels: Two
- Area Major: 33624 - Tampa / Northdale
- Occupant Type: Owner
- Parcel Number: U-08-28-18-0Y5-000001-00004.0
- Views: 54
- Zoning Code: RSC-6
Nearby Subdivisions
Andover Ph 2 Ph 3
Anthony Clarke Sub
Bellefield Village Amd
Carrollwood Crossing
Carrollwood Spgs
Carrollwood Sprgs Cluster Hms
Carrollwood Village Ph Twojava
Clubside Patio Homes Of Carrol
Country Club Village At Carrol
Country Place
Country Run
Cypress Estates Of Carrollwood
Cypress Meadows Sub
Fairway Village
Glen Ellen Village
Grove Point Village
Heatherwood Villg Un 1 Ph 1
Lowell Village
Martha Ann Trailer Village Un
Mill Pond Village
Northdale Golf Clb Sec D Un 1
Northdale Golf Clb Sec D Un 2
Northdale Sec A
Northdale Sec B
Northdale Sec E
Northdale Sec F
Northdale Sec G
Northdale Sec H
Northdale Sec J
Northdale Sec K
Northdale Sec R
Northdale Section G
Not In Hernando
Not On List
Rosemount Village
Stonegate
Stonehedge
Village Wood
Village Xiv Of Carrollwood Vil
Village Xx
Woodacre Estates Of Northdale

- Frank Filippelli, Broker,CDPE,CRS,REALTOR ®
- Southern Realty Ent. Inc.
- Mobile: 407.448.1042
- frank4074481042@gmail.com



