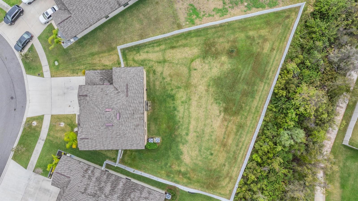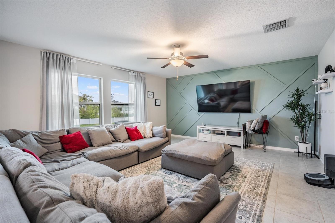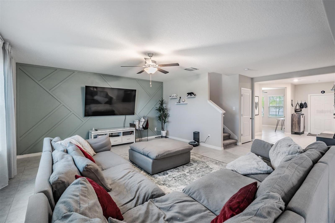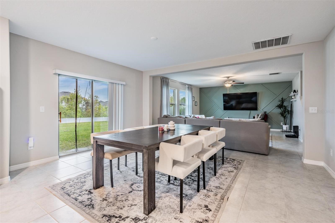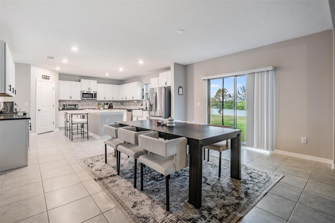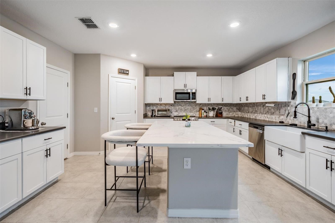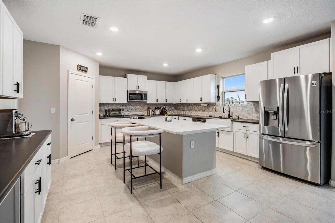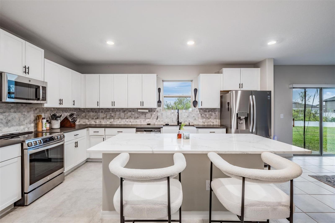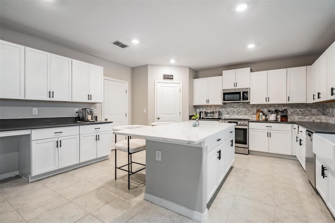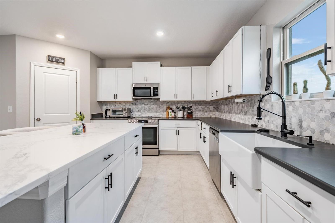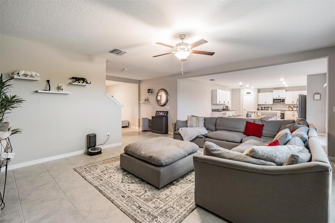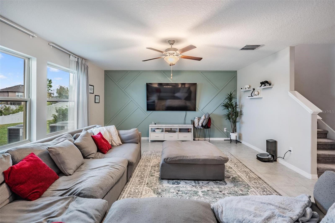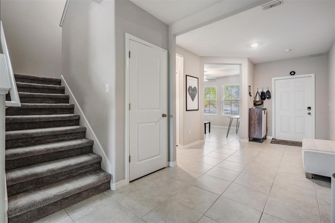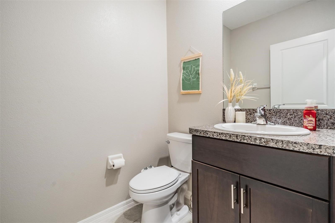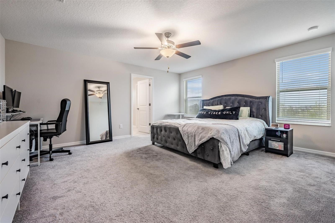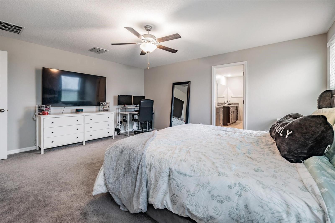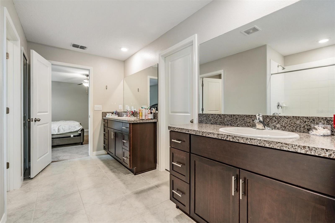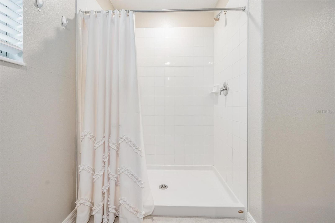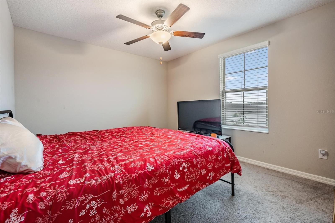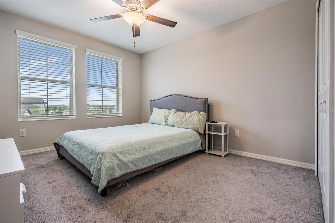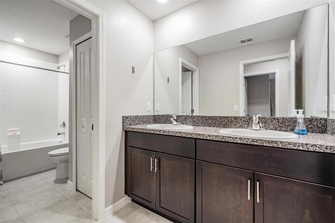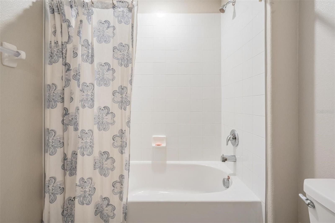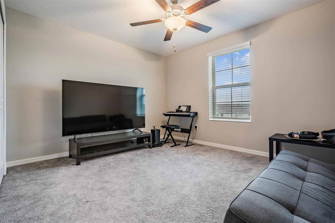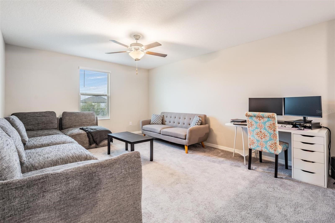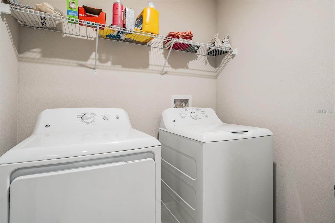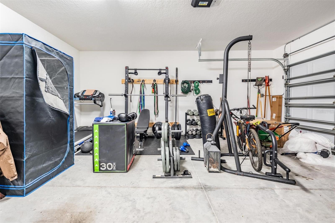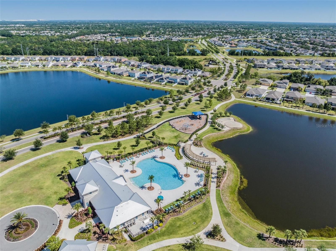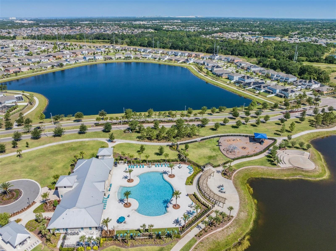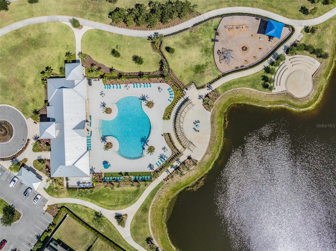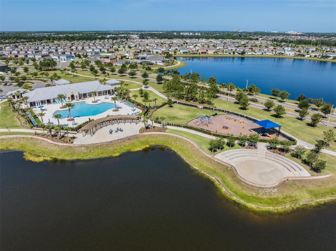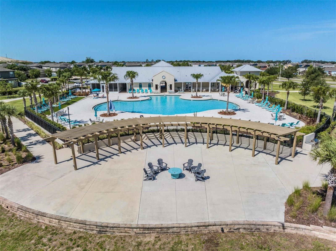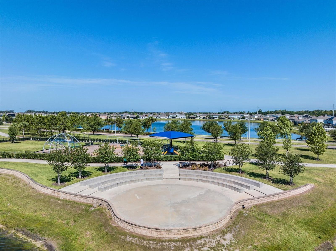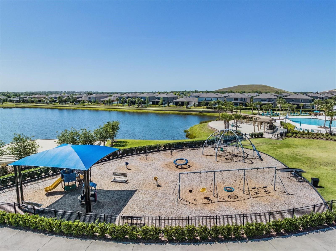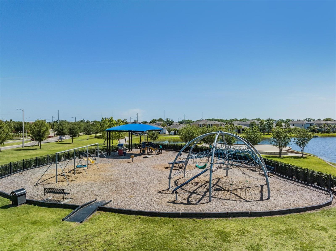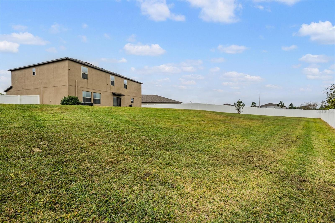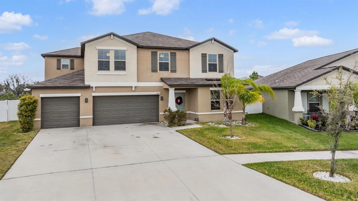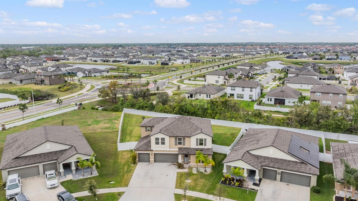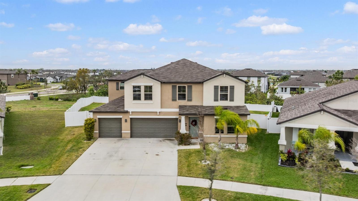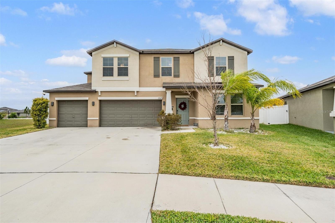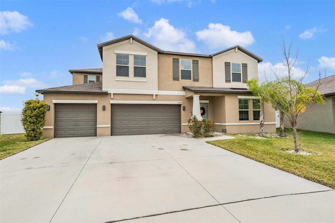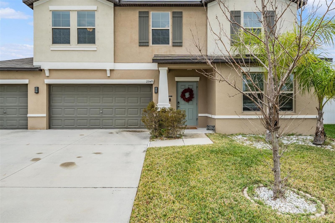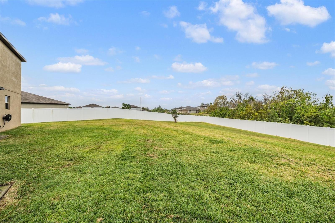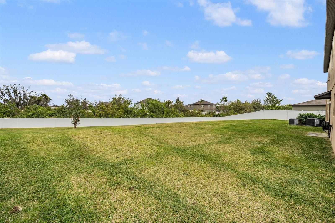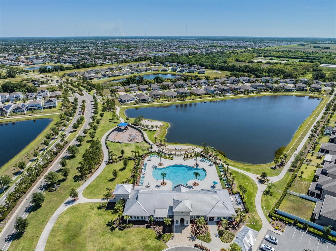13549 Willow Bluestar Loop, RIVERVIEW, FL 33579
Property Photos
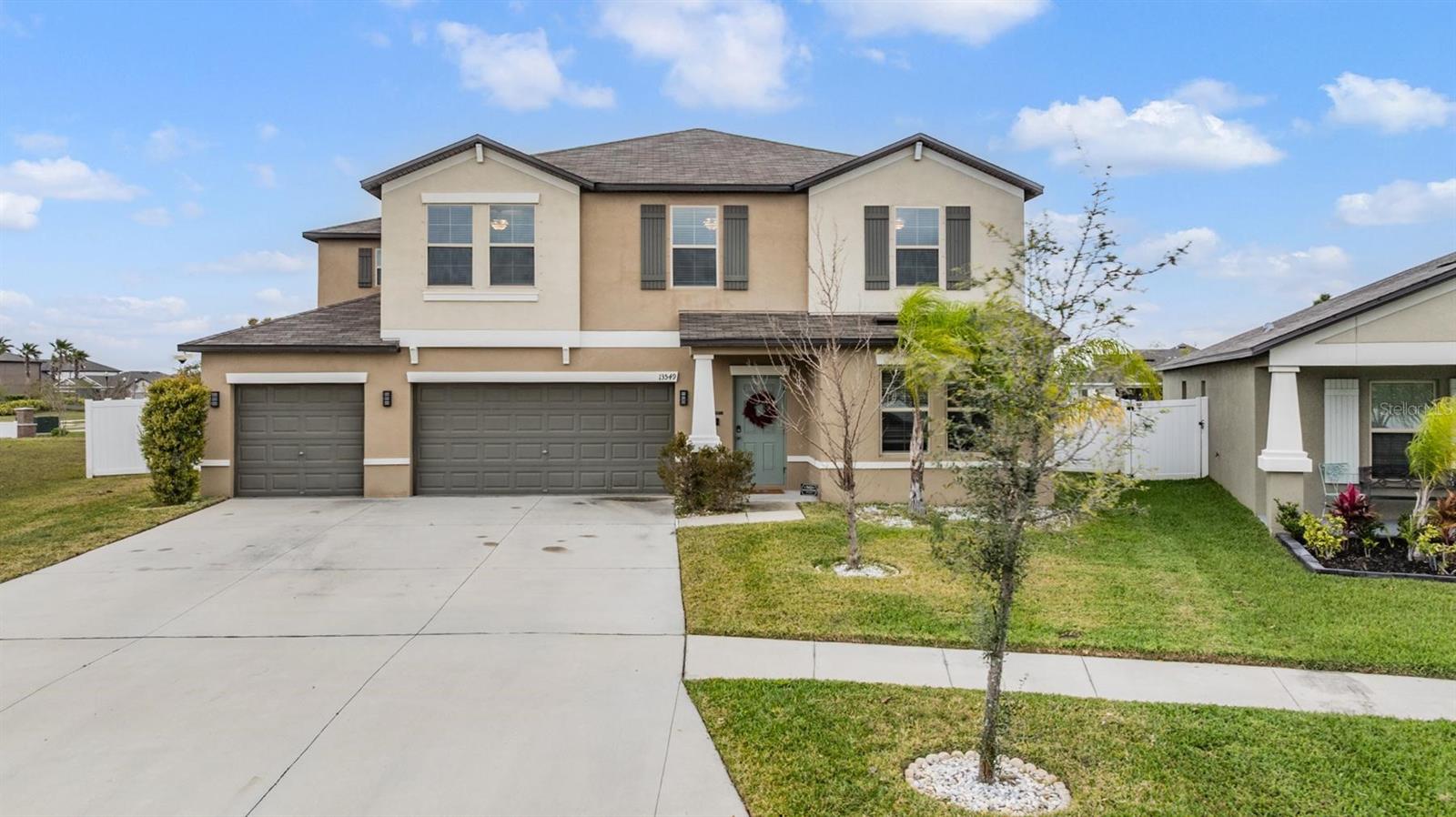
Would you like to sell your home before you purchase this one?
Priced at Only: $515,000
For more Information Call:
Address: 13549 Willow Bluestar Loop, RIVERVIEW, FL 33579
Property Location and Similar Properties
- MLS#: TB8361077 ( Residential )
- Street Address: 13549 Willow Bluestar Loop
- Viewed: 120
- Price: $515,000
- Price sqft: $136
- Waterfront: No
- Year Built: 2021
- Bldg sqft: 3783
- Bedrooms: 4
- Total Baths: 3
- Full Baths: 2
- 1/2 Baths: 1
- Garage / Parking Spaces: 3
- Days On Market: 46
- Additional Information
- Geolocation: 27.7883 / -82.2894
- County: HILLSBOROUGH
- City: RIVERVIEW
- Zipcode: 33579
- Subdivision: South Fork Tr V Ph 1
- Elementary School: Summerfield
- Middle School: Eisenhower
- High School: Sumner
- Provided by: KELLER WILLIAMS TAMPA PROP.
- Contact: Ashley Gajdosz
- 813-264-7754

- DMCA Notice
-
DescriptionSpacious and Upgraded Home on One of the Largest Lots in South Fork Welcome to this beautifully designed home in the highly sought after South Fork community. Situated on one of the largest lots in the neighborhood, this property offers an expansive fenced in backyard with plenty of space to build a pool, create your own outdoor oasis, or simply let kids and pets run free. Upon entering, a bonus room to the right provides the perfect space for a home office, playroom, or cozy reading nook. Moving down the hall, the home opens into a bright and spacious great room featuring a stylish living area with a custom feature wall, a dining space, and a chefs dream kitchen. The kitchen is designed for both beauty and functionality, boasting quartz countertops, white soft close cabinetry, a custom backsplash, stainless steel appliances, a large island with seating, and a farmhouse sink. Sliding glass doors off the kitchen lead to the expansive backyard, ideal for entertaining, relaxing, or future outdoor enhancements. A half bathroom completes the first floor, where tile flooring adds a touch of elegance and durability. Upstairs, the primary suite is a private retreat with a spa like ensuite bathroom, featuring dual vanities and a spacious walk in shower. Three additional bedrooms, a loft area, and an upstairs laundry room provide the perfect layout for comfort and convenience. For the gym enthusiast the garage will be your favorite place to workout without having to leave your home! Beyond the home, South Fork offers an unmatched lifestyle with its community pool, park, playground, and clubhouse. This home stands out among the rest, offering a premium lot, modern upgrades, and a prime location close to shopping, dining, and major highways. Some of the furniture will be left for the new owner, ask agent for more information. Dont miss this opportunity to own a home that blends style, space, and an incredible community lifestyle. Schedule your showing today! Its NOT JUST A HOMEBUT A LIFESTYLE!
Payment Calculator
- Principal & Interest -
- Property Tax $
- Home Insurance $
- HOA Fees $
- Monthly -
Features
Building and Construction
- Builder Name: Lennar
- Covered Spaces: 0.00
- Exterior Features: Sidewalk
- Fencing: Fenced, Vinyl
- Flooring: Carpet, Ceramic Tile
- Living Area: 3078.00
- Roof: Shingle
Land Information
- Lot Features: Conservation Area, Corner Lot, In County, Landscaped, Sidewalk
School Information
- High School: Sumner High School
- Middle School: Eisenhower-HB
- School Elementary: Summerfield-HB
Garage and Parking
- Garage Spaces: 3.00
- Open Parking Spaces: 0.00
- Parking Features: Driveway, Garage Door Opener
Eco-Communities
- Water Source: Public
Utilities
- Carport Spaces: 0.00
- Cooling: Central Air
- Heating: Central
- Pets Allowed: Cats OK, Dogs OK
- Sewer: Public Sewer
- Utilities: Electricity Available
Amenities
- Association Amenities: Clubhouse, Park, Playground, Pool
Finance and Tax Information
- Home Owners Association Fee: 150.00
- Insurance Expense: 0.00
- Net Operating Income: 0.00
- Other Expense: 0.00
- Tax Year: 2024
Other Features
- Appliances: Dishwasher, Disposal, Microwave, Range, Range Hood
- Association Name: First Service Residential
- Country: US
- Furnished: Partially
- Interior Features: Ceiling Fans(s), Eat-in Kitchen, Kitchen/Family Room Combo, PrimaryBedroom Upstairs, Solid Surface Counters, Solid Wood Cabinets, Thermostat, Walk-In Closet(s)
- Legal Description: SOUTH FORK TRACT V PHASE 1 LOT 16
- Levels: Two
- Area Major: 33579 - Riverview
- Occupant Type: Owner
- Parcel Number: U-15-31-20-B96-000000-00016.0
- Possession: Close Of Escrow
- Style: Traditional
- View: Trees/Woods
- Views: 120
- Zoning Code: PD

- Frank Filippelli, Broker,CDPE,CRS,REALTOR ®
- Southern Realty Ent. Inc.
- Mobile: 407.448.1042
- frank4074481042@gmail.com



