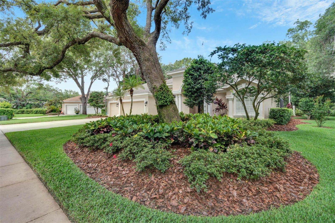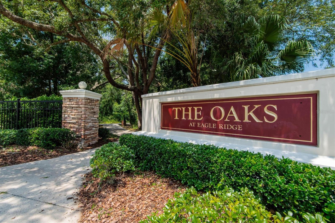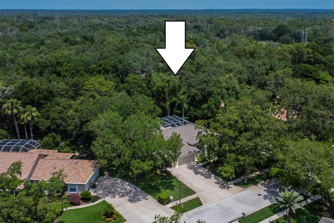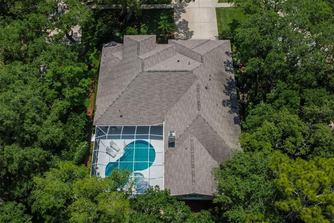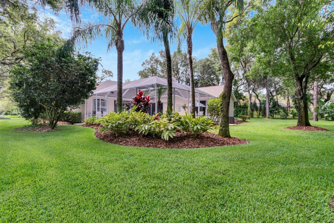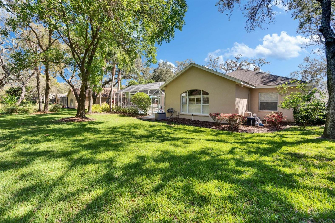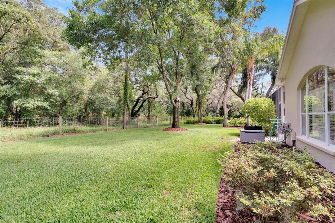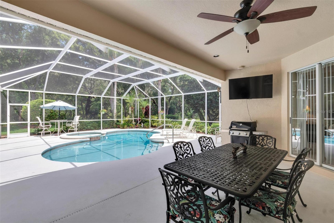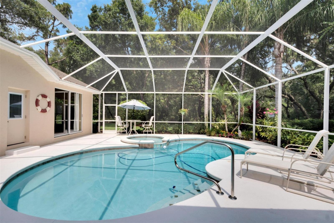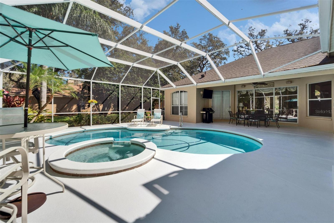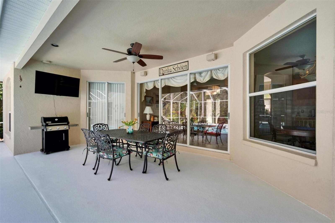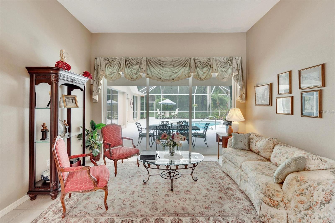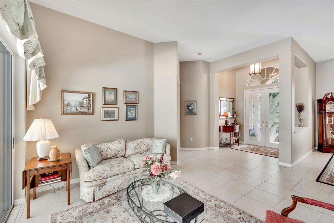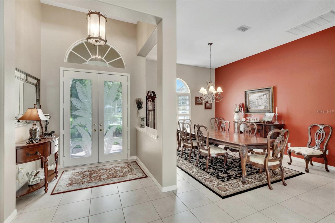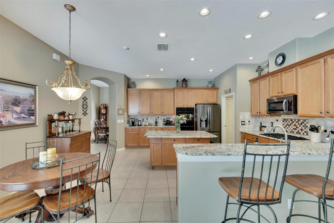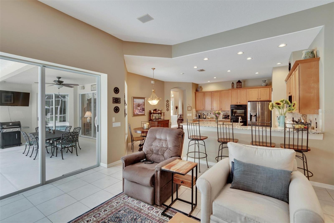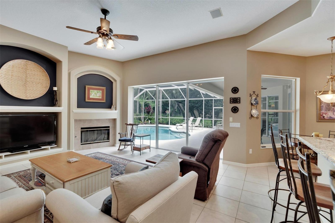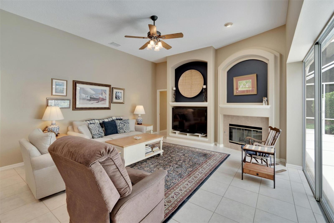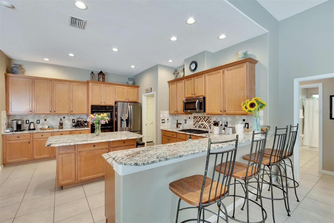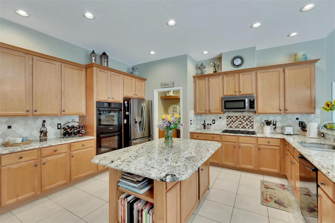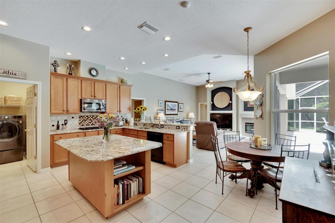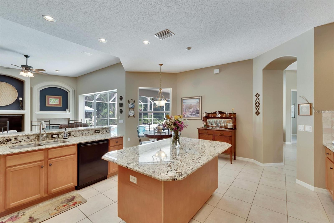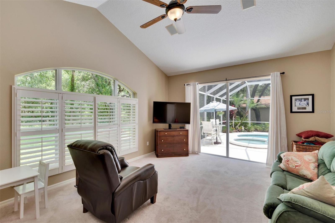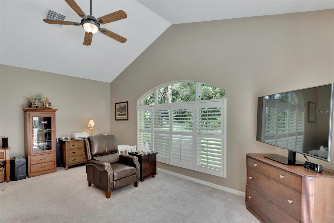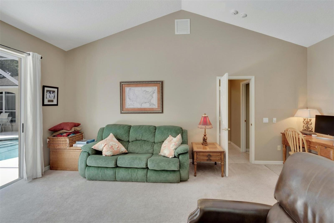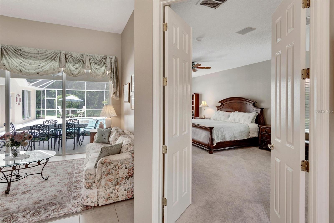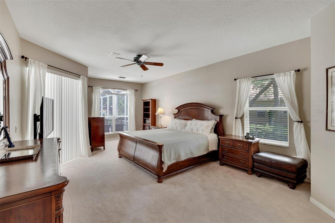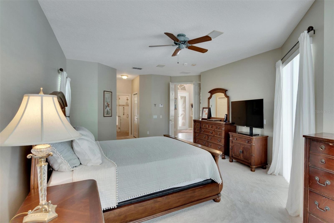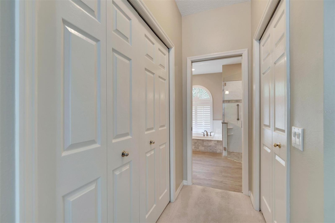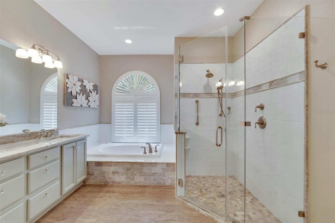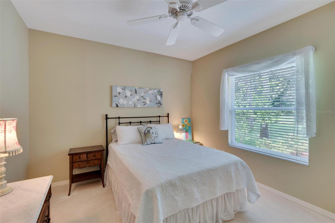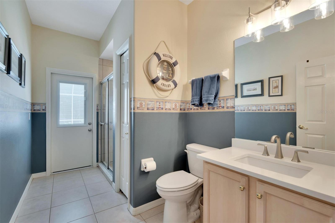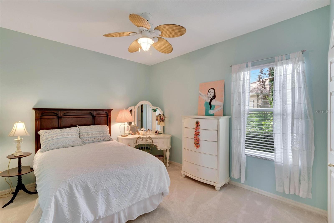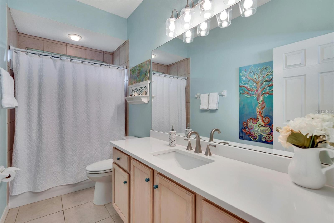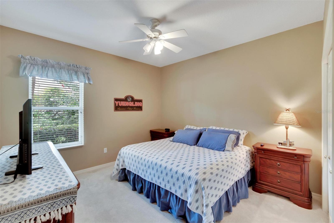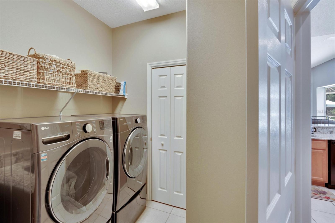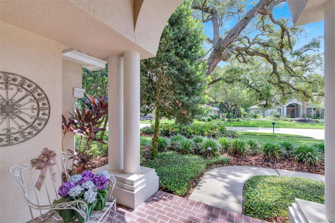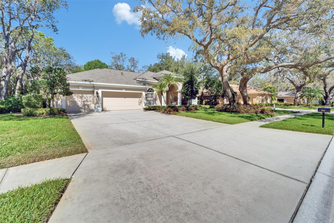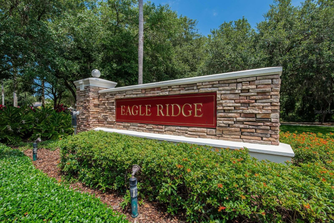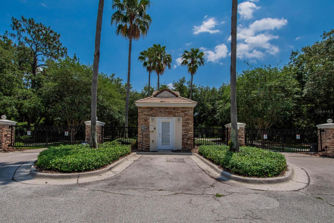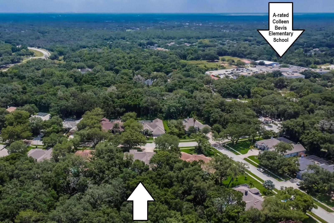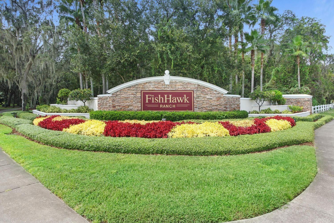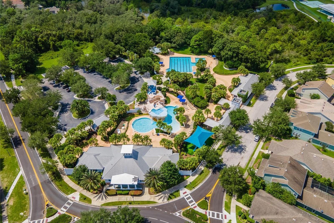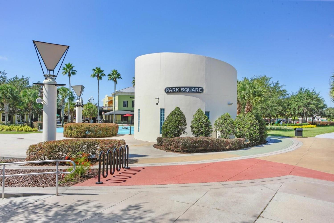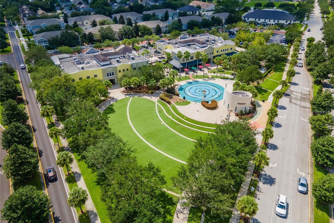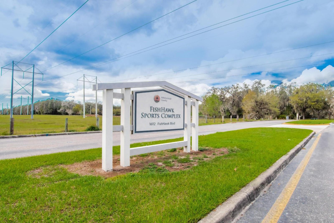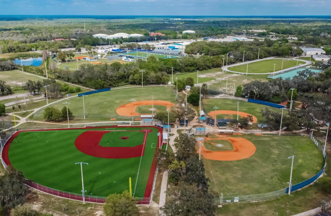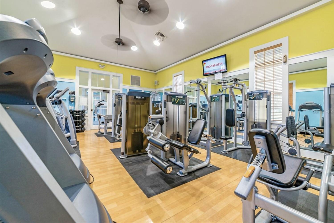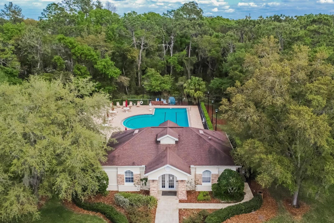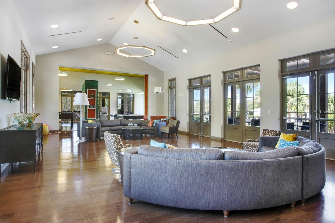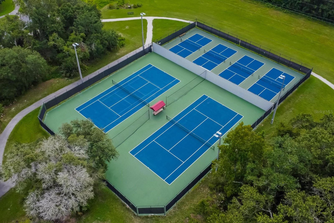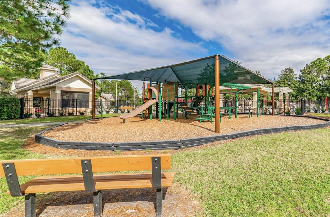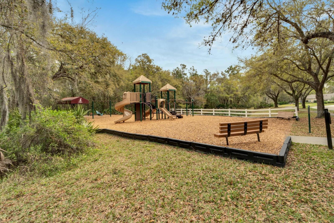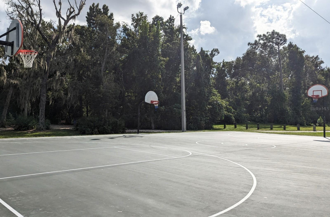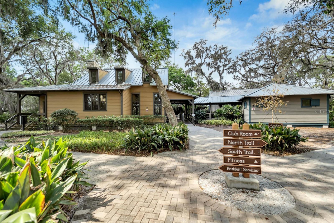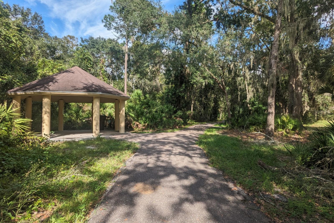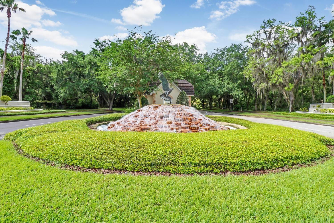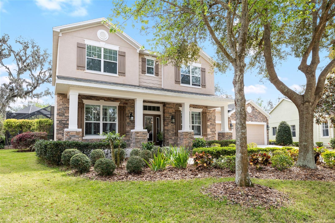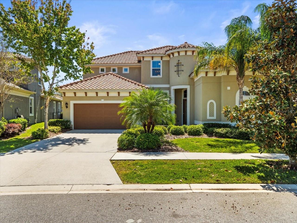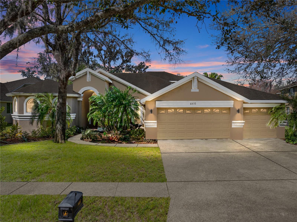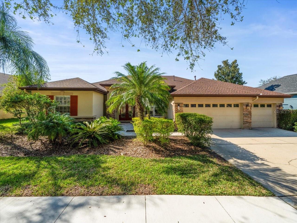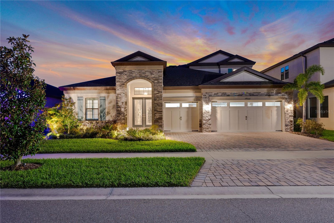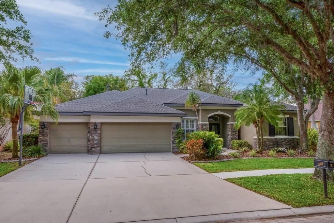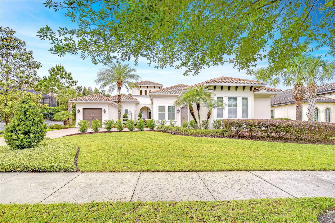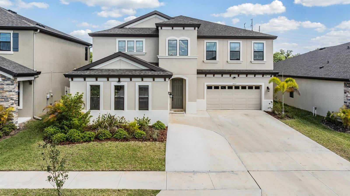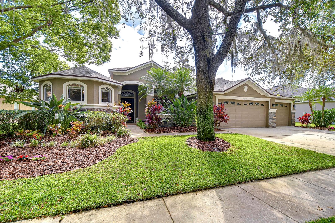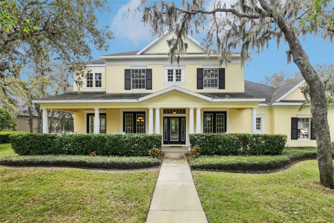5611 Eagleglen Place, LITHIA, FL 33547
Property Photos
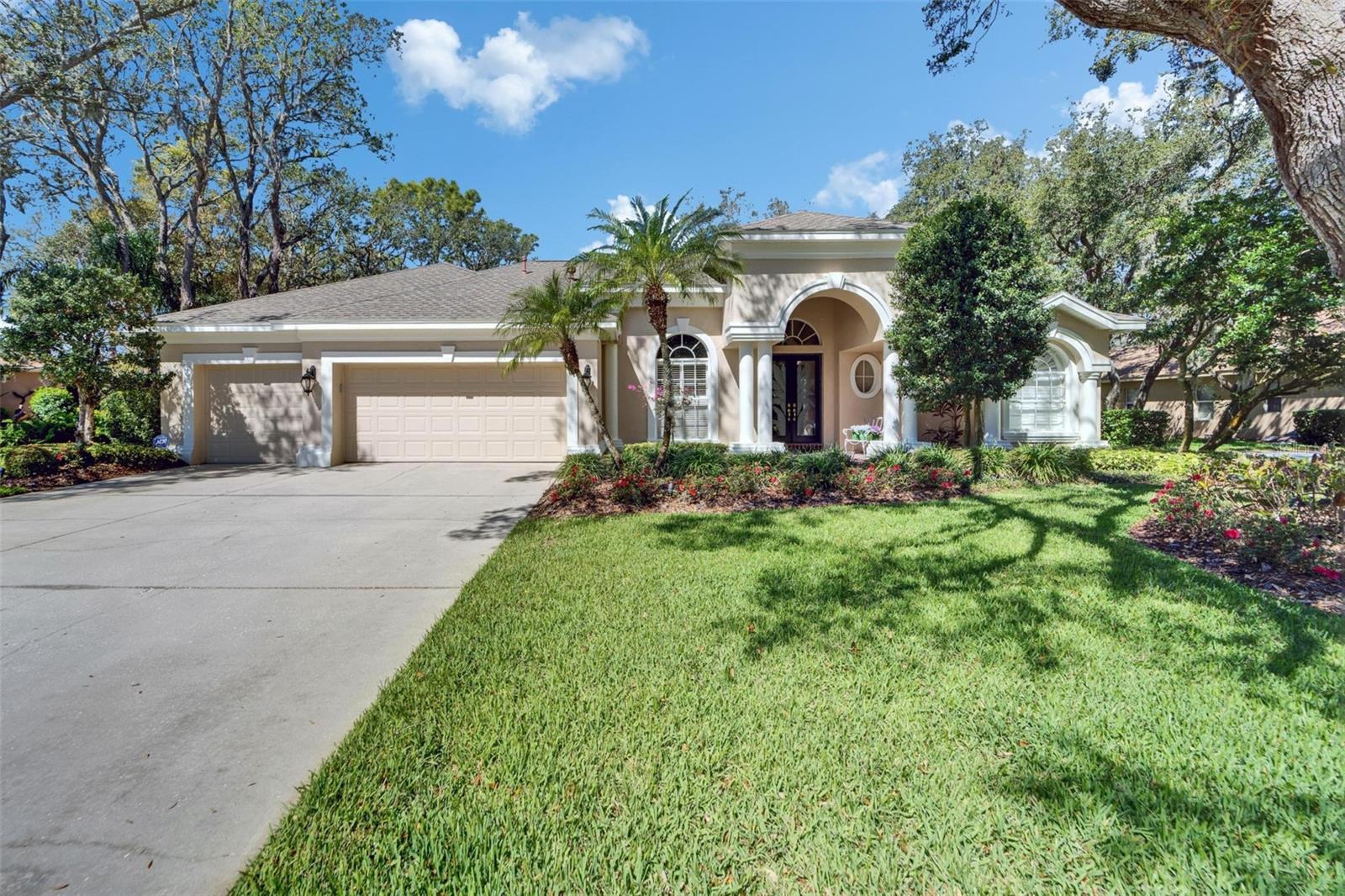
Would you like to sell your home before you purchase this one?
Priced at Only: $849,900
For more Information Call:
Address: 5611 Eagleglen Place, LITHIA, FL 33547
Property Location and Similar Properties
- MLS#: TB8361083 ( Residential )
- Street Address: 5611 Eagleglen Place
- Viewed: 92
- Price: $849,900
- Price sqft: $212
- Waterfront: No
- Year Built: 2000
- Bldg sqft: 4000
- Bedrooms: 4
- Total Baths: 3
- Full Baths: 3
- Garage / Parking Spaces: 3
- Days On Market: 39
- Additional Information
- Geolocation: 27.8519 / -82.2339
- County: HILLSBOROUGH
- City: LITHIA
- Zipcode: 33547
- Subdivision: Fishhawk Ranch
- Elementary School: Bevis HB
- Middle School: Randall HB
- High School: Newsome HB
- Provided by: RE/MAX ALLIANCE GROUP
- Contact: Ann Marie Vaughan
- 813-259-0000

- DMCA Notice
-
DescriptionAS SPRING ARRIVES, PLANT YOUR FAMILY'S ROOTS in the warmth of this executive home with a beautiful pool/spa lanai overlooking a private, wooded backdrop in The Oaks at Eagle Ridge! Fewer than 40 high quality homes were built in this exclusive, security gated enclave of FishHawk Ranch, and here's a Hannah Bartoletta design that delivers everything you'd expect along a cul de sac street surrounded by conservation land. Watching the sun set over the trees behind your landscaped yard of more than 1/3 acre, it's hard to believe you're so close to all the social, recreational, and educational advantages of FishHawk including a community clubhouse center and 1 of Florida's finest schools, Bevis Elementary, just a 5 minute walk from your front portico! That columned entry welcomes you through etched glass French doors to more than 3,000 SF of air conditioned comfort, featuring formal living and dining rooms up front, a wide open kitchen and family room with fireplace in back, plus 3 full bathrooms, 4 spacious bedrooms, and a 5th or bonus room to fit the flexibility of your life. Sliders from that flex room, the family room, the living room and the owner's suite throw the home open to the pool lanai for great entertaining! The lanai provides screened and roofsheltered sections for all weather enjoyment, and just 2 years ago this outdoor oasis was enhanced with a resurfacing, new pool pump, and new spa heater. Other recent improvements include a new roof in 2019, water softener in 2018, and also since then new appliances, carpet, bathroom renovations, fresh paint inside and out, rain gutter leaf guards and more. These sellers have spent 22 years caring for this property, and now it's your turn to build your own memories with your own style. You'll find that especially easy in FishHawk, with amenities ranging from its sports complex and aquatic center to parks and trails, shops and restaurants, countless conveniences and some of the best schools in the state! Don't wait to arrange your private tour of this truly special home!
Payment Calculator
- Principal & Interest -
- Property Tax $
- Home Insurance $
- HOA Fees $
- Monthly -
Features
Building and Construction
- Covered Spaces: 0.00
- Exterior Features: Sidewalk, Sliding Doors, Sprinkler Metered
- Flooring: Carpet, Ceramic Tile
- Living Area: 3037.00
- Roof: Shingle
Property Information
- Property Condition: Completed
Land Information
- Lot Features: Conservation Area, In County, Landscaped, Level, Sidewalk, Paved, Private, Unincorporated
School Information
- High School: Newsome-HB
- Middle School: Randall-HB
- School Elementary: Bevis-HB
Garage and Parking
- Garage Spaces: 3.00
- Open Parking Spaces: 0.00
- Parking Features: Driveway, Garage Door Opener
Eco-Communities
- Pool Features: Gunite, In Ground, Screen Enclosure
- Water Source: Public
Utilities
- Carport Spaces: 0.00
- Cooling: Central Air
- Heating: Central
- Pets Allowed: Yes
- Sewer: Public Sewer
- Utilities: BB/HS Internet Available, Electricity Connected, Public, Sewer Connected, Sprinkler Meter, Street Lights, Underground Utilities, Water Connected
Amenities
- Association Amenities: Basketball Court, Clubhouse, Recreation Facilities, Trail(s)
Finance and Tax Information
- Home Owners Association Fee Includes: Private Road
- Home Owners Association Fee: 621.08
- Insurance Expense: 0.00
- Net Operating Income: 0.00
- Other Expense: 0.00
- Tax Year: 2023
Other Features
- Appliances: Built-In Oven, Cooktop, Dishwasher, Disposal, Electric Water Heater, Ice Maker, Microwave, Range, Refrigerator, Water Softener
- Association Name: Grand Manors / Deanna Vaughn
- Association Phone: 855-947-2636
- Country: US
- Furnished: Unfurnished
- Interior Features: Built-in Features, Cathedral Ceiling(s), Ceiling Fans(s), Eat-in Kitchen, High Ceilings, Kitchen/Family Room Combo, Solid Wood Cabinets, Split Bedroom, Stone Counters, Thermostat, Walk-In Closet(s)
- Legal Description: FISHHAWK RANCH PHASE 2 PARCELS A AND C UNIT 1 LOT 27 BLOCK 1
- Levels: One
- Area Major: 33547 - Lithia
- Occupant Type: Owner
- Parcel Number: U-20-30-21-380-000001-00027.0
- Style: Contemporary
- View: Trees/Woods
- Views: 92
- Zoning Code: PD
Similar Properties
Nearby Subdivisions
B D Hawkstone Ph 1
B D Hawkstone Ph 2
Channing Park
Creek Ridge Preserve
Creek Ridge Preserve Ph 1
Devore Gundog Equestrian E
Enclave At Channing Park
Enclave Channing Park Ph
Encore Fishhawk Ranch West Ph
Encore At Fishhawk Ranch
Fish Hawk Trails
Fish Hawk Trails Un 1 2
Fishhawk Ranch
Fishhawk Ranch Chapman Crossi
Fishhawk Ranch At Starling
Fishhawk Ranch Ph 02
Fishhawk Ranch Ph 1
Fishhawk Ranch Ph 2 Parcel R2
Fishhawk Ranch Ph 2 Parcels
Fishhawk Ranch Ph 2 Prcl
Fishhawk Ranch Ph 2 Tr 1
Fishhawk Ranch Towncenter Phas
Fishhawk Ranch West
Fishhawk Ranch West Ph 1a
Fishhawk Ranch West Ph 1b1c
Fishhawk Ranch West Ph 2a
Fishhawk Ranch West Ph 3a
Fishhawk Ranch West Ph 3b
Fishhawk Ranch West Ph 4a
Fishhawk Ranch West Ph 5
Fishhawk Ranch West Ph 6
Fishhawk Ranch West Phase 3a
Hammock Oaks Reserve
Hawk Creek Reserve
Hawkstone
Hinton Hawkstone Ph 1a1
Hinton Hawkstone Ph 1a2
Hinton Hawkstone Ph 1b
Hinton Hawkstone Phase 1a2
Hinton Hawkstone Phase 1a2 Lot
Mannhurst Oak Manors
Myers Acres
Not In Hernando
Old Welcome Manor
Preserve At Fishhawk Ranch
Preserve At Fishhawk Ranch Pah
Southwood Estates
Starling At Fishhawk
Starling At Fishhawk Ph 1c
Starling At Fishhawk Ph Ia
Tagliarini Platted
Temple Pines
Unplatted

- Frank Filippelli, Broker,CDPE,CRS,REALTOR ®
- Southern Realty Ent. Inc.
- Mobile: 407.448.1042
- frank4074481042@gmail.com




