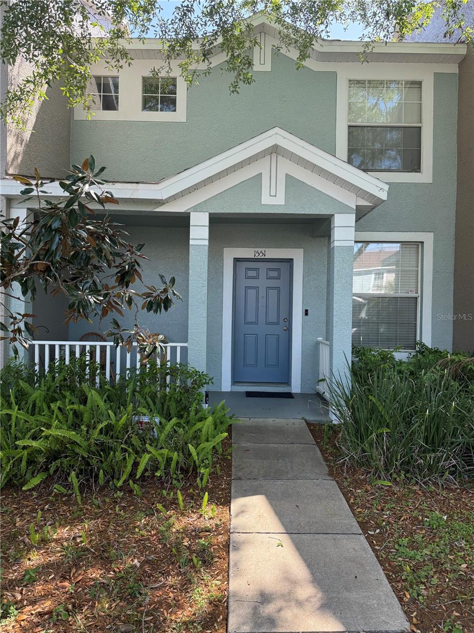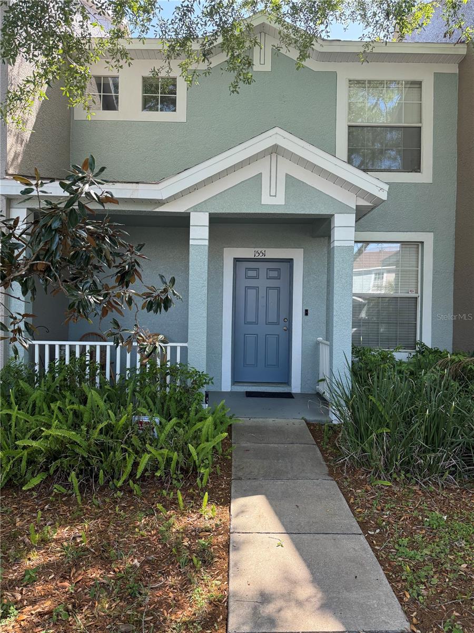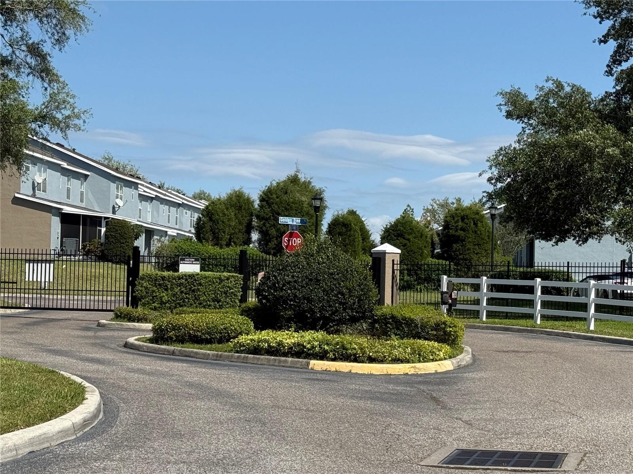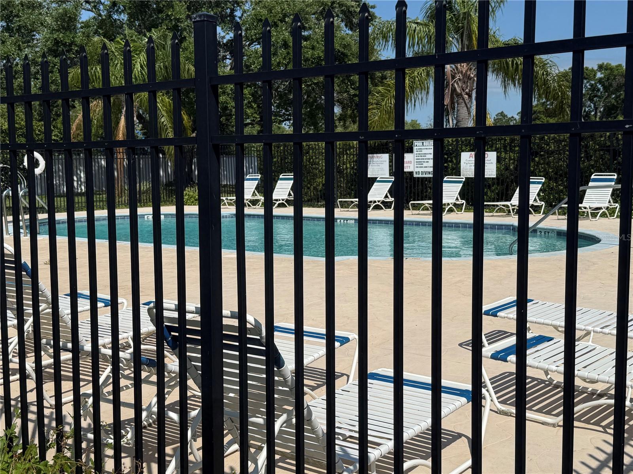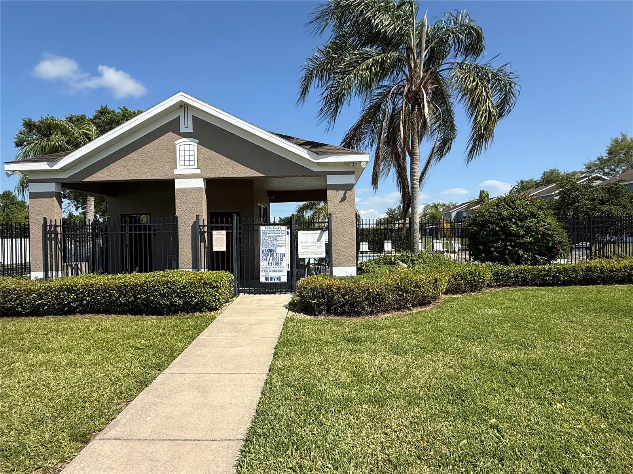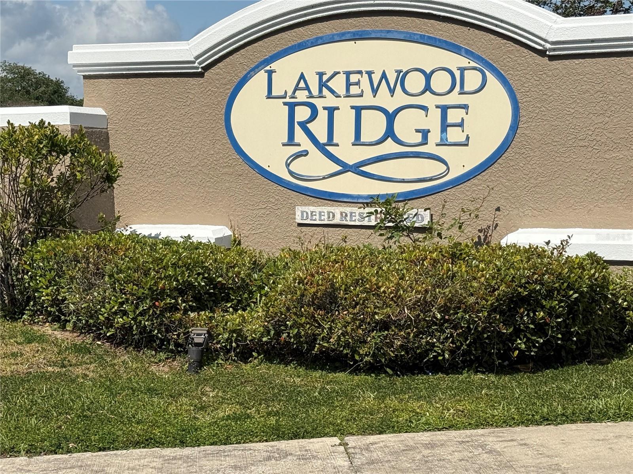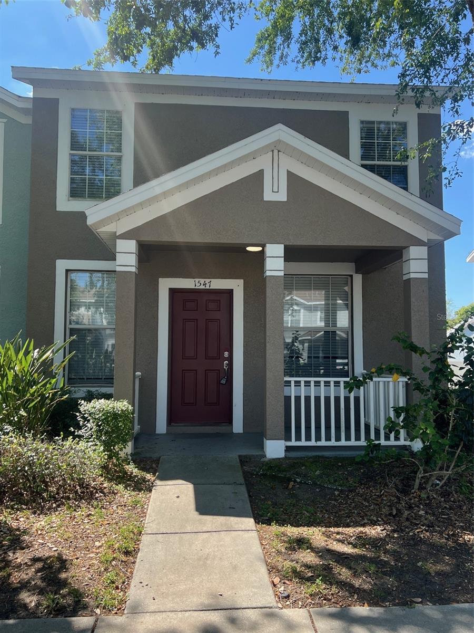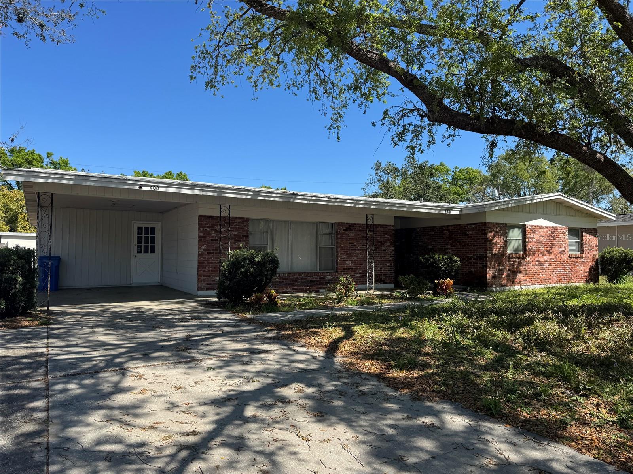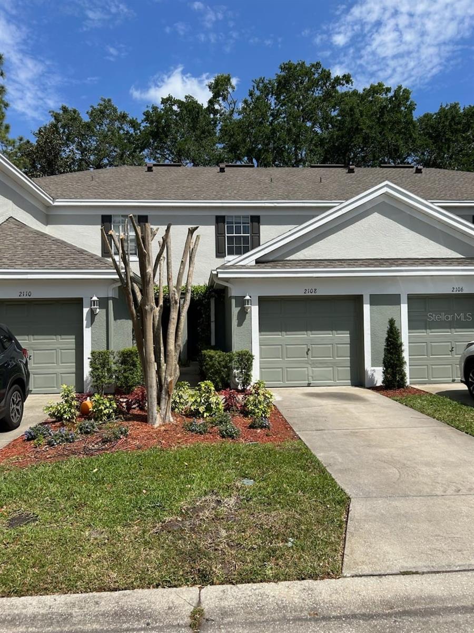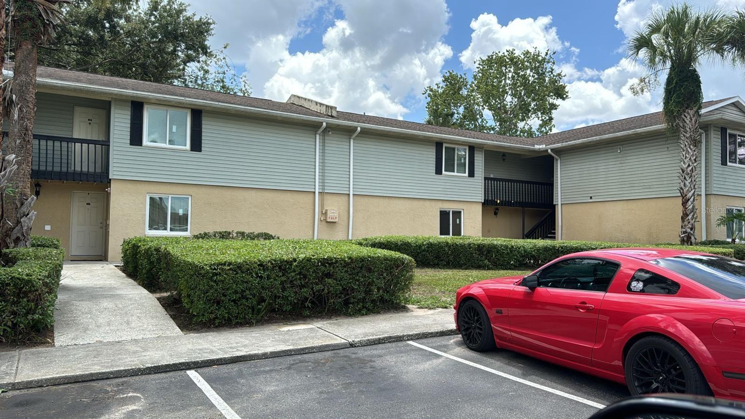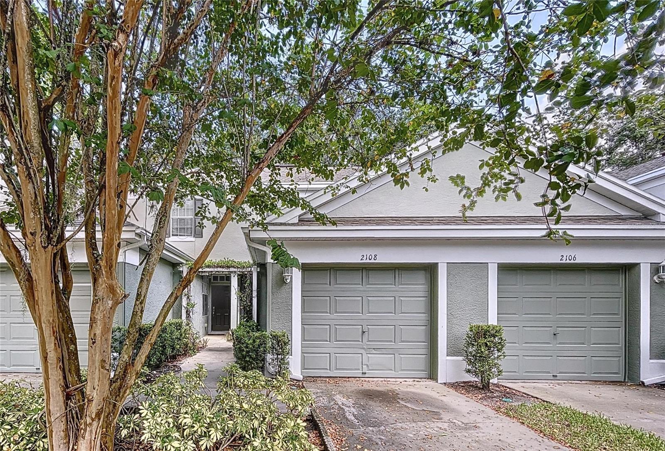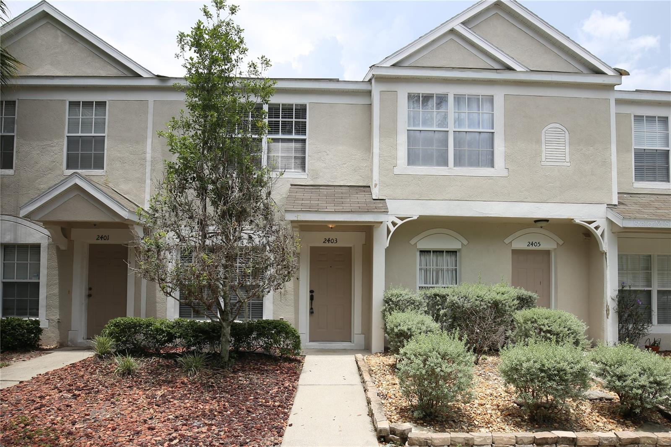1551 Blue Magnolia Road, BRANDON, FL 33510
Property Photos
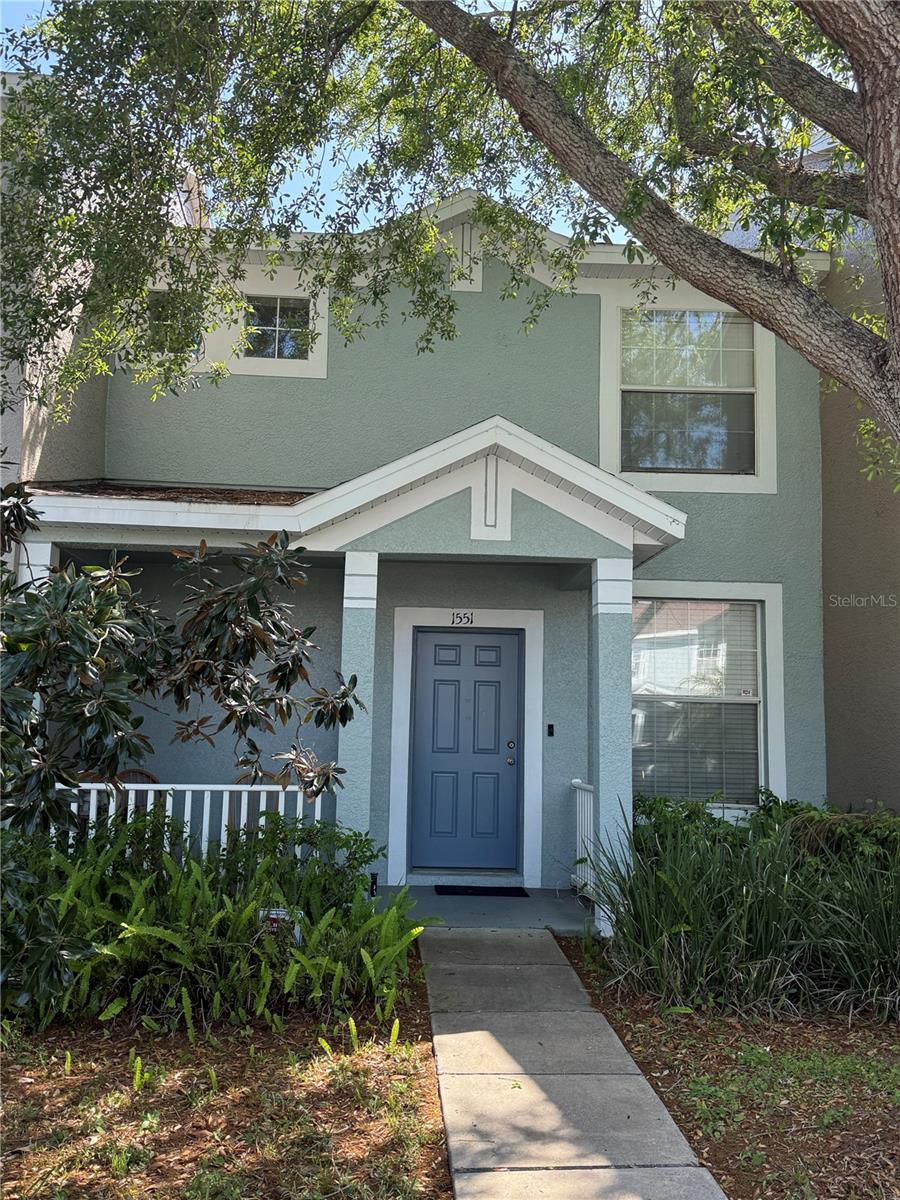
Would you like to sell your home before you purchase this one?
Priced at Only: $1,750
For more Information Call:
Address: 1551 Blue Magnolia Road, BRANDON, FL 33510
Property Location and Similar Properties
- MLS#: TB8364627 ( Residential Lease )
- Street Address: 1551 Blue Magnolia Road
- Viewed: 60
- Price: $1,750
- Price sqft: $1
- Waterfront: No
- Year Built: 2005
- Bldg sqft: 1231
- Bedrooms: 2
- Total Baths: 3
- Full Baths: 2
- 1/2 Baths: 1
- Days On Market: 32
- Additional Information
- Geolocation: 27.9465 / -82.3083
- County: HILLSBOROUGH
- City: BRANDON
- Zipcode: 33510
- Subdivision: Lakewood Rdg Twnhm
- Elementary School: Limona HB
- Middle School: McLane HB
- High School: Brandon HB
- Provided by: PEOPLE'S CHOICE REALTY SVC LLC
- Contact: Kishore Nagururu
- 813-933-0677

- DMCA Notice
-
DescriptionAdorable 2/2.5 townhome with over 1,200 sf of living space is perfect for those looking to live the maintenance free lifestyle in a secure gated community and features a community pool. This 2 bedroom, 2.5 bathroom townhome boasts a wonderful open floor plan, an open backyard. Spacious kitchen has plenty of cabinets, counter space and comes with a stove, dishwasher, and refrigerator. The laundry closet, with washer and dryer, and half bath are off the kitchen eat in area. The two bedrooms are upstairs and have vaulted ceilings. Monthly maintenance includes roof, trash, building exterior, & lawn. Close to I 75 and minutes away from the Westfield Shopping Center.
Payment Calculator
- Principal & Interest -
- Property Tax $
- Home Insurance $
- HOA Fees $
- Monthly -
Features
Building and Construction
- Covered Spaces: 0.00
- Flooring: Carpet, Vinyl
- Living Area: 1231.00
Land Information
- Lot Features: In County, Near Public Transit, Paved
School Information
- High School: Brandon-HB
- Middle School: McLane-HB
- School Elementary: Limona-HB
Garage and Parking
- Garage Spaces: 0.00
- Open Parking Spaces: 0.00
- Parking Features: None
Eco-Communities
- Pool Features: Gunite, In Ground
Utilities
- Carport Spaces: 0.00
- Cooling: Central Air
- Heating: Central
- Pets Allowed: No
- Sewer: Public Sewer
- Utilities: Cable Available, Public
Finance and Tax Information
- Home Owners Association Fee: 0.00
- Insurance Expense: 0.00
- Net Operating Income: 0.00
- Other Expense: 0.00
Rental Information
- Tenant Pays: Cleaning Fee, Re-Key Fee
Other Features
- Appliances: Dishwasher, Range, Refrigerator
- Association Name: AmeriTech, Adrian 727-726-8000
- Country: US
- Furnished: Unfurnished
- Interior Features: Ceiling Fans(s), Living Room/Dining Room Combo, Solid Surface Counters, Walk-In Closet(s)
- Levels: Two
- Area Major: 33510 - Brandon
- Occupant Type: Vacant
- Parcel Number: U-21-29-20-75D-000016-00003.0
- Views: 60
Owner Information
- Owner Pays: None
Similar Properties
Nearby Subdivisions
B H Sub Including
Brandon Valley Sub
Broadway Centre Twnhms
Chelsea Manor
High View Terrace
Lakeview Village Sec B Uni
Lakeview Village Sec L Uni
Lakewood Rdg Twnhm
Lakewood Ridge Twnhms
Oakwood Court Condo
Regency Key Twnhms
Russellwood A Condo
The Hamptons At Brandon A Cond
Timberswilliams Lndg Twnhms
Woodbery Estates

- Frank Filippelli, Broker,CDPE,CRS,REALTOR ®
- Southern Realty Ent. Inc.
- Mobile: 407.448.1042
- frank4074481042@gmail.com



