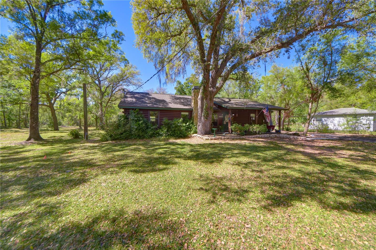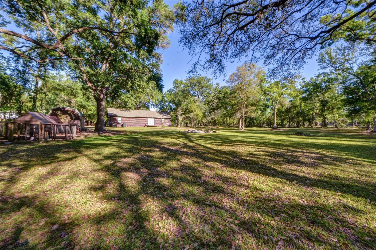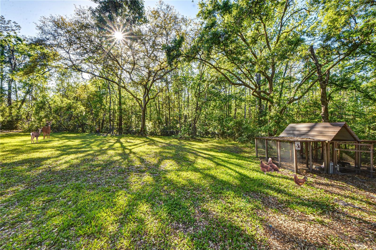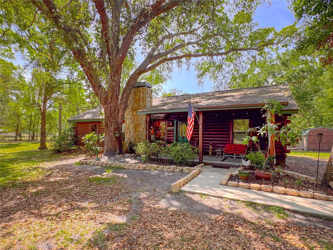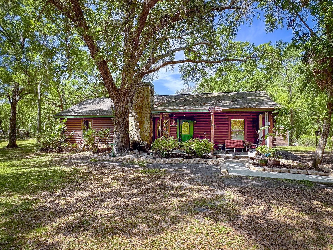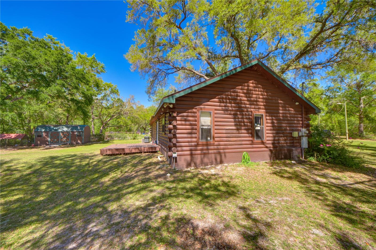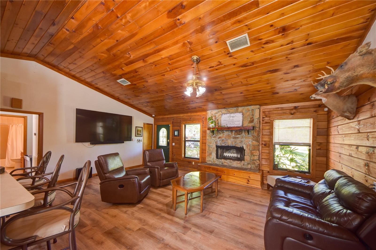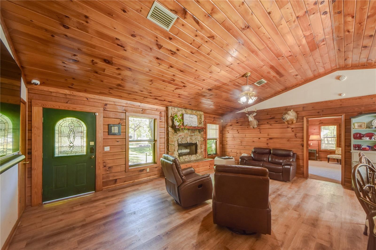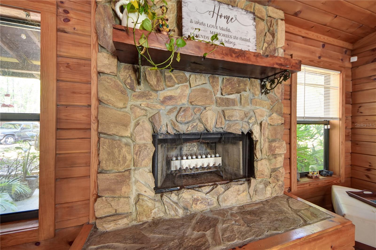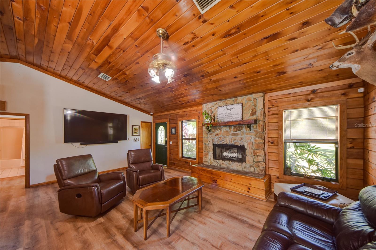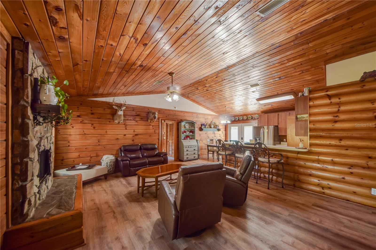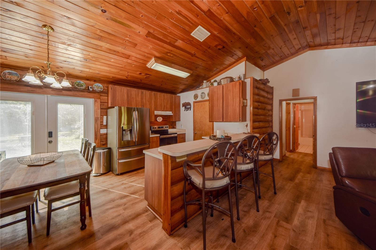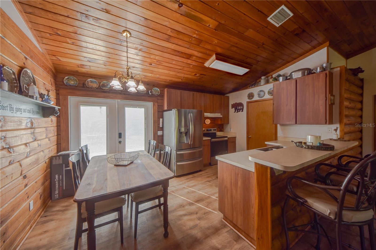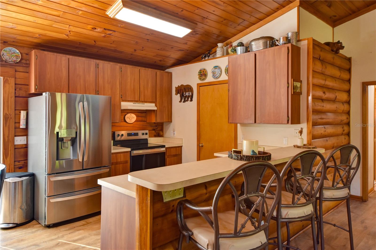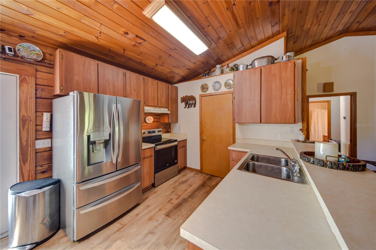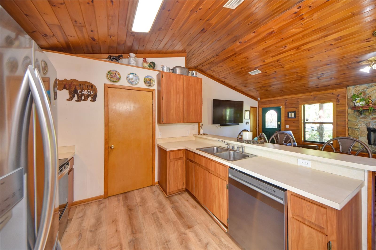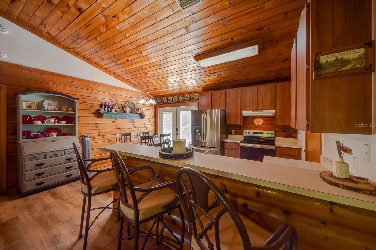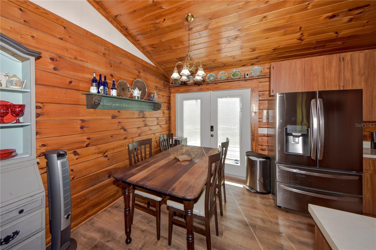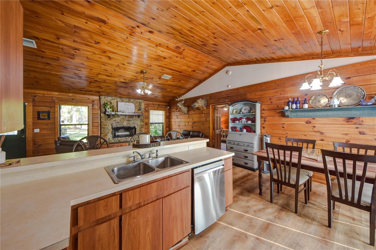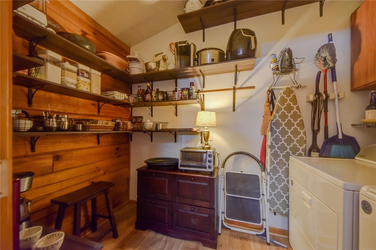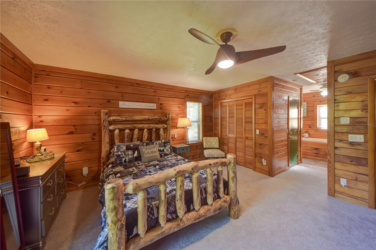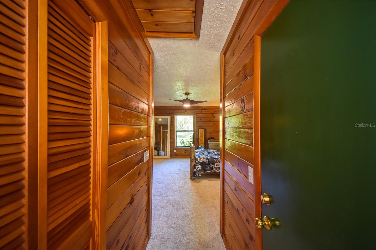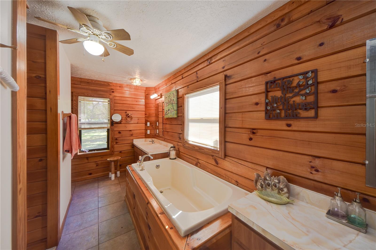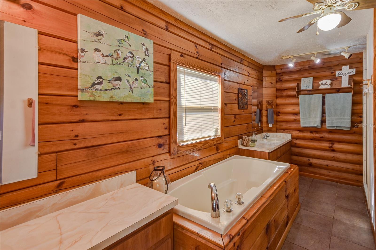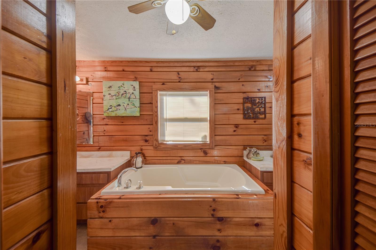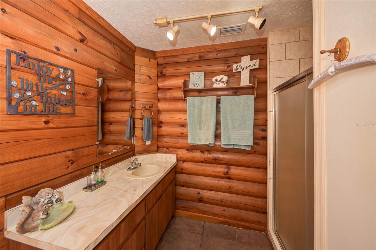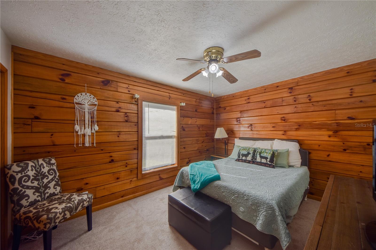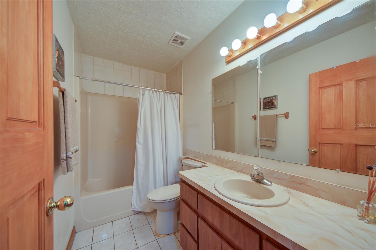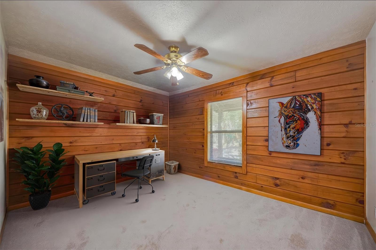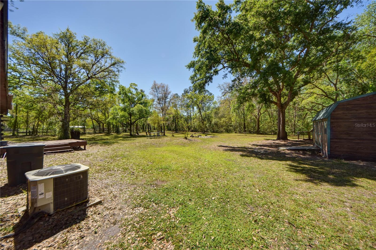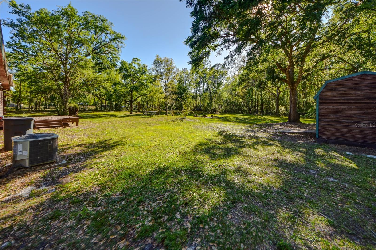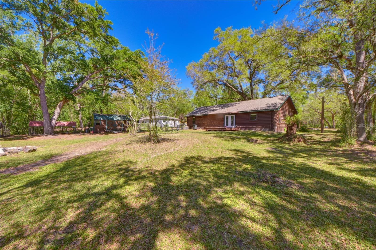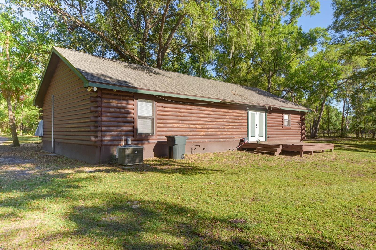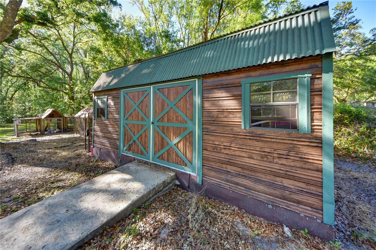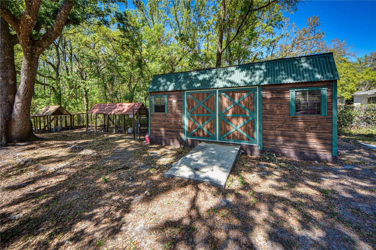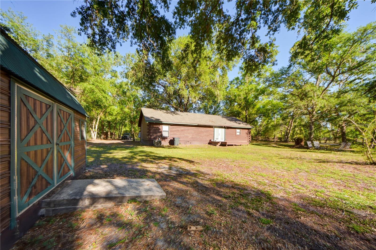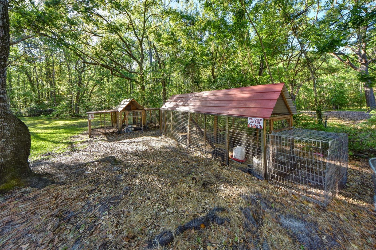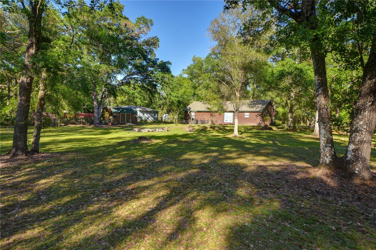14114 301 Highway, THONOTOSASSA, FL 33592
Property Photos
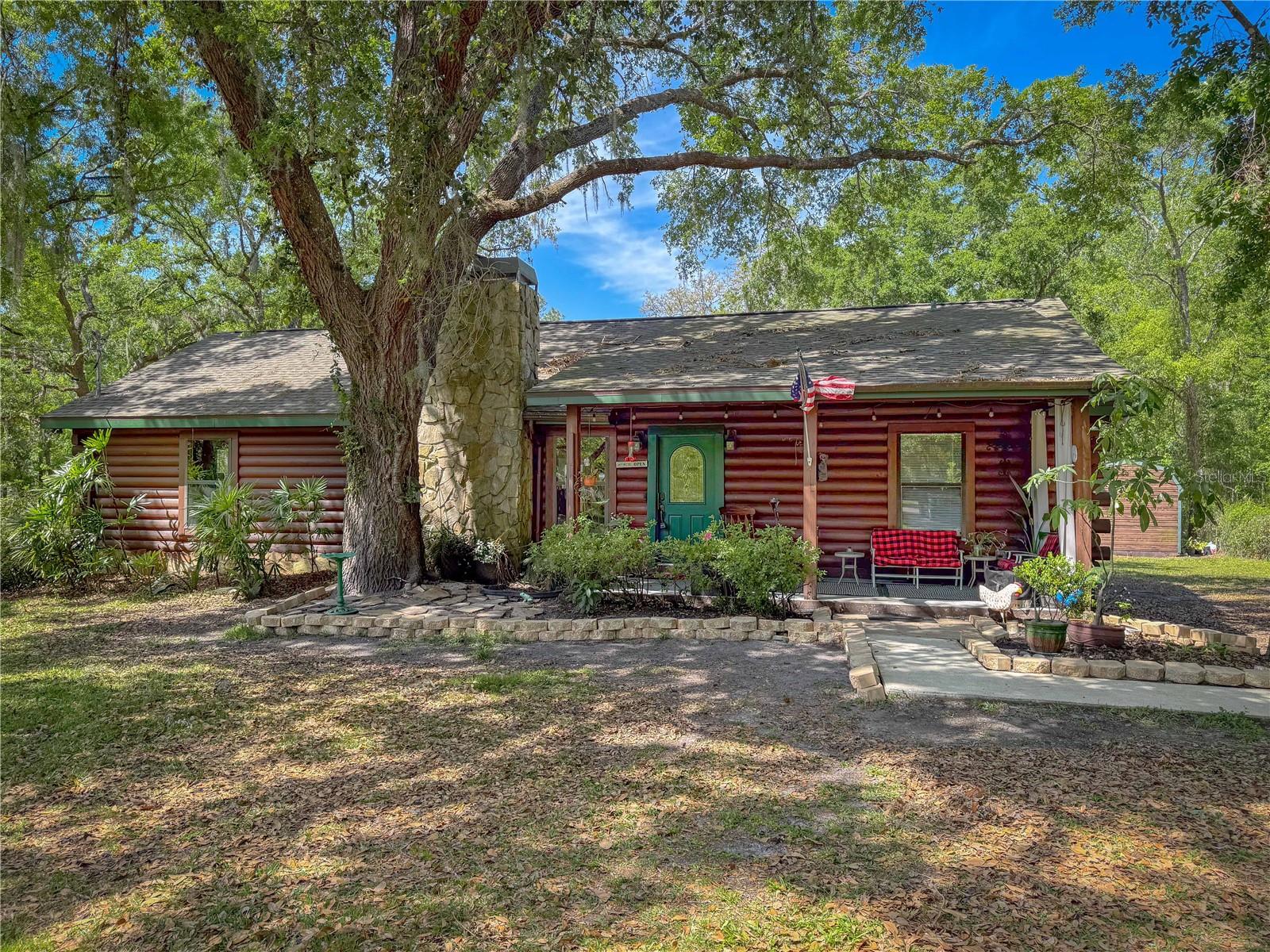
Would you like to sell your home before you purchase this one?
Priced at Only: $449,900
For more Information Call:
Address: 14114 301 Highway, THONOTOSASSA, FL 33592
Property Location and Similar Properties
- MLS#: TB8365111 ( Residential )
- Street Address: 14114 301 Highway
- Viewed: 3
- Price: $449,900
- Price sqft: $287
- Waterfront: No
- Year Built: 1996
- Bldg sqft: 1568
- Bedrooms: 3
- Total Baths: 2
- Full Baths: 2
- Days On Market: 75
- Additional Information
- Geolocation: 28.1088 / -82.2506
- County: HILLSBOROUGH
- City: THONOTOSASSA
- Zipcode: 33592
- Subdivision: Unplatted
- Elementary School: Bailey Elementary HB
- Middle School: Marshall HB
- High School: Strawberry Crest High School
- Provided by: RE/MAX REALTY UNLIMITED
- Contact: Lisa Dean
- 813-684-0016

- DMCA Notice
-
DescriptionOne or more photo(s) has been virtually staged. Rare Opportunity to make this charming log cabin retreat your Home Sweet Home Offering 3 bedrooms, 2 bathrooms, and 1,568 sq. ft. of living space on a secluded 1.98 acre lot complete with a 50 AMP RV site. NEW ROOF 2022. Nestled against the Lower Hillsborough Wildlife Preserve, this home provides privacy, stunning nature views, and a peaceful escape while remaining conveniently close to town. Step inside to find newer stainless steel Refrigerator, Microwave, Stove 2/2025 and a New Washer in January/2 year old dryer. The cozy living room features a wood burning fireplace, perfect for chilly evenings, while the waterproof luxury vinyl flooring flows seamlessly into the kitchen and dining areas. The well appointed kitchen overlooks the main living space and includes a walk in pantry that doubles as a laundry room for added convenience. The split floor plan ensures privacy, with a spacious primary suite featuring NEW carpet, dual closets, one of which houses a gun safe that stays with the home. The en suite bathroom offers a relaxing garden tub, double sinks and a standalone shower. On the opposite side of the home, two additional bedrooms boasts NEW carpet and a second full bathroom provide ample space for family or guests. Outside, enjoy your morning coffee or unwind in the evenings on the private deck, taking in the sights and sounds of nature. A powered shed offers extra storage or workspace, making this home as functional as it is charming. If youre looking for a serene, "off the grid" feel in a beautiful true log cabin made with real logs/D logs and refinished approx 4 years ago with the convenience of nearby amenities, this is the perfect place to call home. Located Approximately 2.9 Miles to Hillsborough River State Park, 8 Miles to I 75, 12 Miles to downtown Tampa, Approx. 11 Miles to USF, Moffit Cancer Center, shopping and Medical facilities. 13 Miles to Morris Bridge State Park, 25 Miles to Tampa International Airport, 13 Miles to Busch Gardens. Schedule your showing today!
Payment Calculator
- Principal & Interest -
- Property Tax $
- Home Insurance $
- HOA Fees $
- Monthly -
Features
Building and Construction
- Covered Spaces: 0.00
- Exterior Features: French Doors, Storage
- Fencing: Fenced
- Flooring: Carpet, Vinyl
- Living Area: 1568.00
- Other Structures: Shed(s), Storage
- Roof: Shingle
Land Information
- Lot Features: Conservation Area, In County, Paved
School Information
- High School: Strawberry Crest High School
- Middle School: Marshall-HB
- School Elementary: Bailey Elementary-HB
Garage and Parking
- Garage Spaces: 0.00
- Open Parking Spaces: 0.00
- Parking Features: Driveway, Guest, Off Street
Eco-Communities
- Water Source: Well
Utilities
- Carport Spaces: 0.00
- Cooling: Central Air
- Heating: Central
- Pets Allowed: Cats OK, Dogs OK
- Sewer: Septic Tank
- Utilities: BB/HS Internet Available, Cable Available
Finance and Tax Information
- Home Owners Association Fee: 0.00
- Insurance Expense: 0.00
- Net Operating Income: 0.00
- Other Expense: 0.00
- Tax Year: 2025
Other Features
- Appliances: Dishwasher, Dryer, Microwave, Range, Refrigerator, Washer
- Country: US
- Furnished: Negotiable
- Interior Features: Ceiling Fans(s), High Ceilings, Kitchen/Family Room Combo, Living Room/Dining Room Combo, Open Floorplan, Primary Bedroom Main Floor, Solid Surface Counters, Split Bedroom, Vaulted Ceiling(s)
- Legal Description: COM NE COR OF NW 1/4 OF NW 1/4 S 1091.46 FT THN S 59 DEG 42 MIN E 523.36 FT TO NWLY R/W S R 43 (US HWY 301) THN S 30 DEG W ALONG SD NWLY R/W 407.55 FT TO POB CONT S 30 DEG W 20 FT N 59 DEG 49 MIN W 520.11 FT S 51 DEG W 240 FT THN N 69 DEG W 116.62 FT S 69 DEG 42 MIN W 132.06 FT N 232.24 FT THN E 327.94 FT THN S 59 DEG 49 MIN E 637.53 FT TO POB
- Levels: One
- Area Major: 33592 - Thonotosassa
- Occupant Type: Owner
- Parcel Number: U-30-27-21-ZZZ-000003-35290.0
- Possession: Close Of Escrow
- Style: Custom
- View: Trees/Woods
- Zoning Code: AS-1

- Frank Filippelli, Broker,CDPE,CRS,REALTOR ®
- Southern Realty Ent. Inc.
- Mobile: 407.448.1042
- frank4074481042@gmail.com



