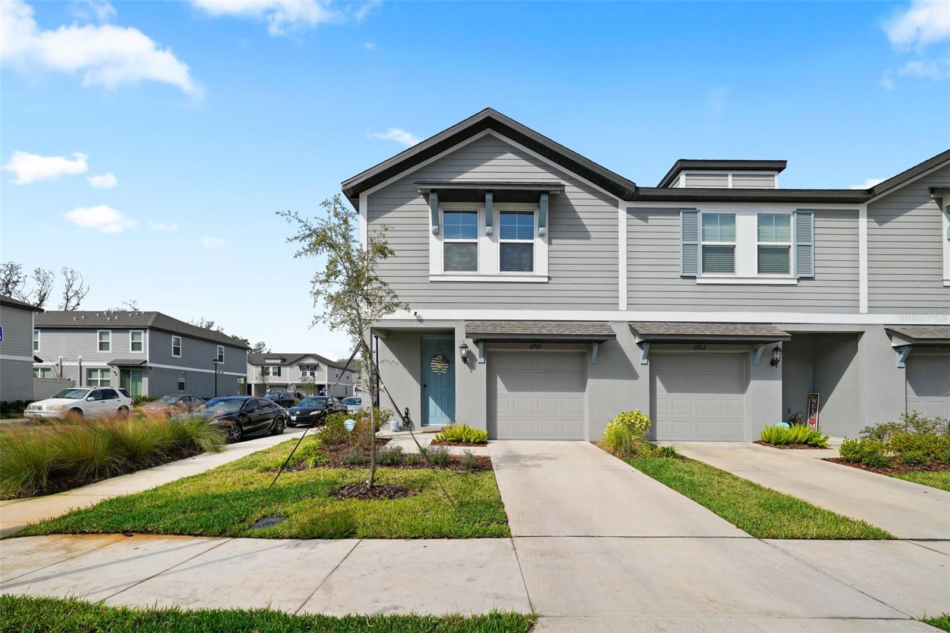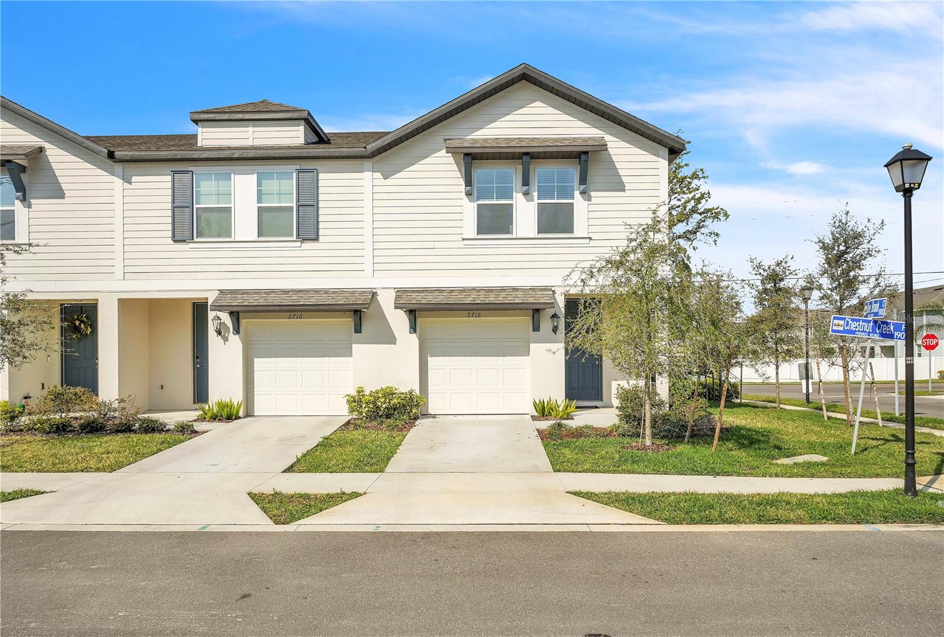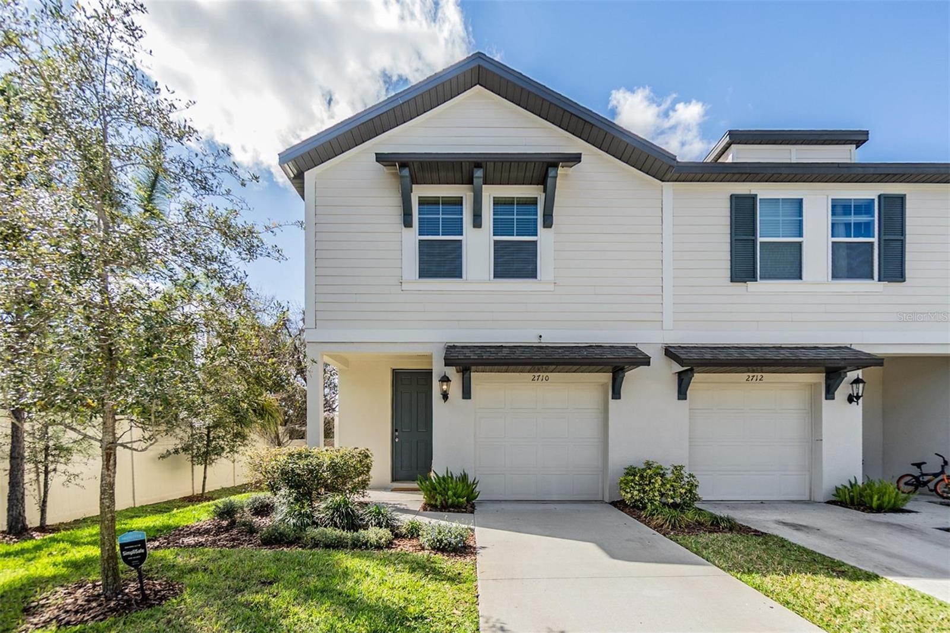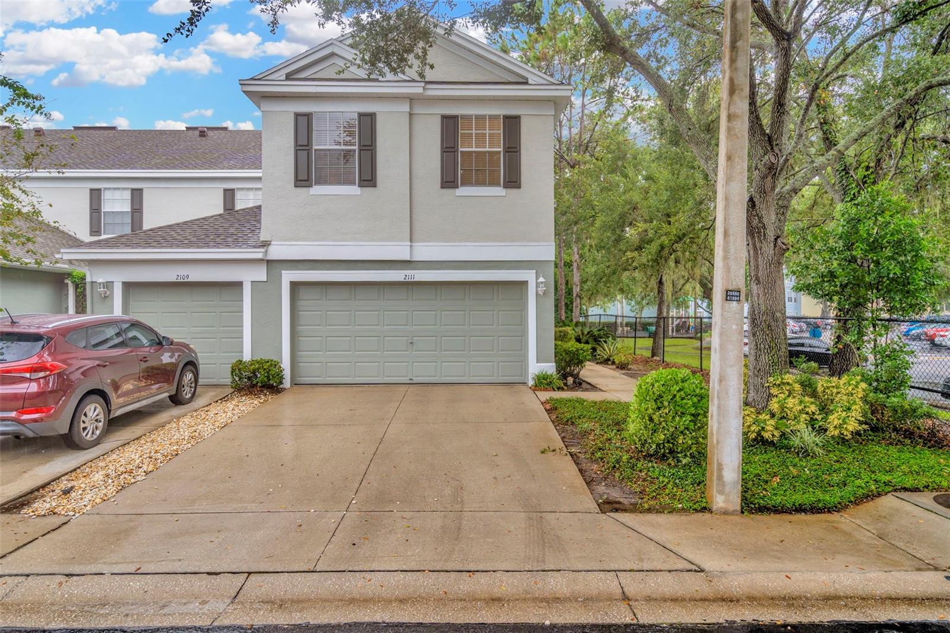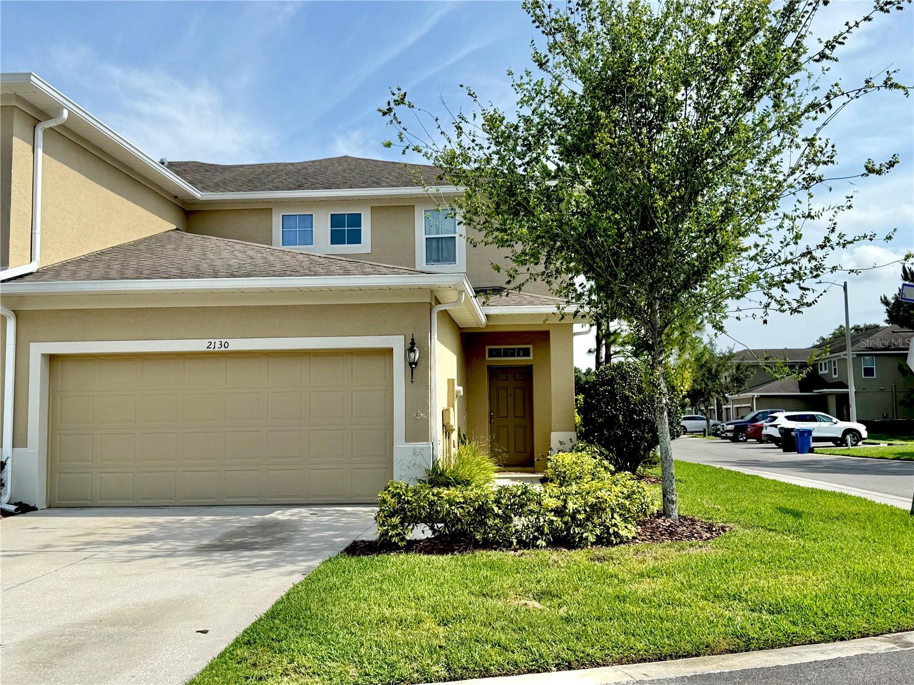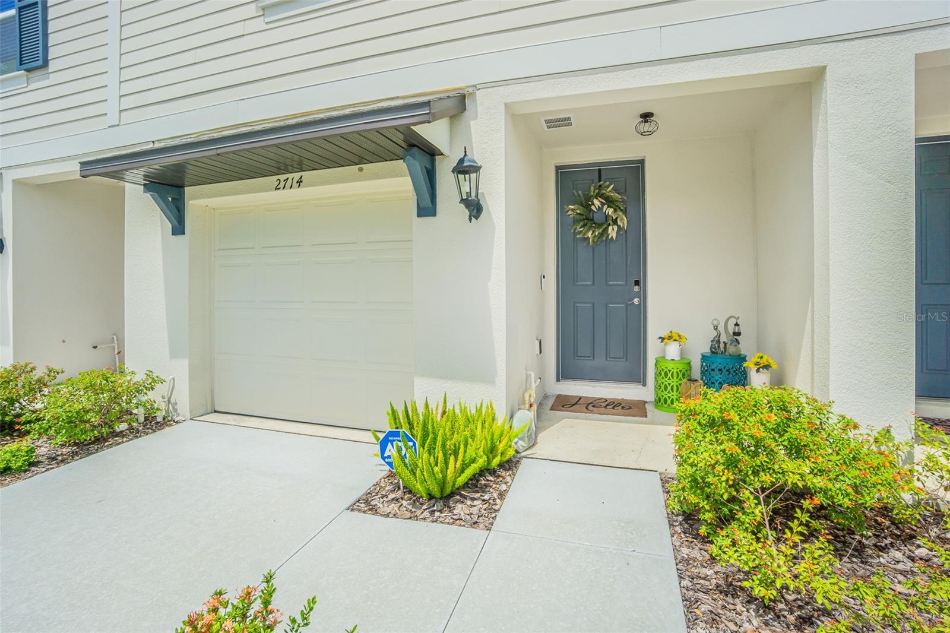2221 Broadway View Avenue, BRANDON, FL 33510
Property Photos

Would you like to sell your home before you purchase this one?
Priced at Only: $334,900
For more Information Call:
Address: 2221 Broadway View Avenue, BRANDON, FL 33510
Property Location and Similar Properties
- MLS#: TB8366203 ( Residential )
- Street Address: 2221 Broadway View Avenue
- Viewed: 54
- Price: $334,900
- Price sqft: $148
- Waterfront: No
- Year Built: 2017
- Bldg sqft: 2268
- Bedrooms: 3
- Total Baths: 3
- Full Baths: 2
- 1/2 Baths: 1
- Garage / Parking Spaces: 2
- Days On Market: 72
- Additional Information
- Geolocation: 27.9698 / -82.3217
- County: HILLSBOROUGH
- City: BRANDON
- Zipcode: 33510
- Subdivision: Broadway Centre Twnhms
- Elementary School: Schmidt HB
- Middle School: McLane HB
- High School: Armwood HB
- Provided by: TRUENEST PROPERTY MANAGEMENT TAMPA BAY
- Contact: David Capote
- 954-914-8764

- DMCA Notice
-
DescriptionExplore this charming 3 bedroom, 2.5 bathroom townhome in Brandon, Florida, where comfort meets style. The spacious design includes a first floor primary suite, a versatile loft ideal for a home office or entertainment space, and a convenient two car garage. Relax at the community pool. Inside, elegant details like granite countertops, stainless steel appliances, and beautiful ceramic tile flooring enhance the homes appeal. This home provides easy access to I 4 and I 75. Schedule your showing today!
Payment Calculator
- Principal & Interest -
- Property Tax $
- Home Insurance $
- HOA Fees $
- Monthly -
Features
Building and Construction
- Covered Spaces: 0.00
- Exterior Features: Rain Gutters, Sidewalk
- Flooring: Carpet, Ceramic Tile
- Living Area: 1860.00
- Roof: Shingle
School Information
- High School: Armwood-HB
- Middle School: McLane-HB
- School Elementary: Schmidt-HB
Garage and Parking
- Garage Spaces: 2.00
- Open Parking Spaces: 0.00
Eco-Communities
- Water Source: Public
Utilities
- Carport Spaces: 0.00
- Cooling: Central Air
- Heating: Electric
- Pets Allowed: Cats OK, Dogs OK
- Sewer: Public Sewer
- Utilities: BB/HS Internet Available, Cable Available, Electricity Available, Water Available
Finance and Tax Information
- Home Owners Association Fee Includes: Maintenance Structure, Maintenance Grounds
- Home Owners Association Fee: 222.00
- Insurance Expense: 0.00
- Net Operating Income: 0.00
- Other Expense: 0.00
- Tax Year: 2024
Other Features
- Appliances: Dishwasher, Disposal, Electric Water Heater, Microwave, Range, Refrigerator
- Association Name: Green Acre Properties, Inc.
- Country: US
- Interior Features: Cathedral Ceiling(s), Ceiling Fans(s), Living Room/Dining Room Combo, Primary Bedroom Main Floor, Walk-In Closet(s)
- Legal Description: BROADWAY CENTRE TOWNHOMES LOT 6 BLOCK 3
- Levels: Two
- Area Major: 33510 - Brandon
- Occupant Type: Owner
- Parcel Number: U-08-29-20-9X6-000003-00006.0
- Views: 54
- Zoning Code: IPD-1
Similar Properties

- Frank Filippelli, Broker,CDPE,CRS,REALTOR ®
- Southern Realty Ent. Inc.
- Mobile: 407.448.1042
- frank4074481042@gmail.com












































