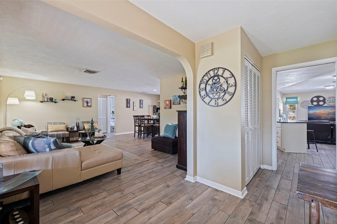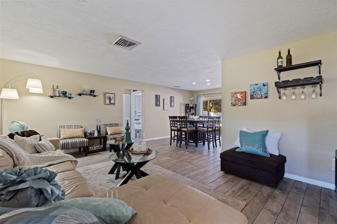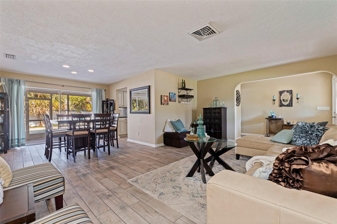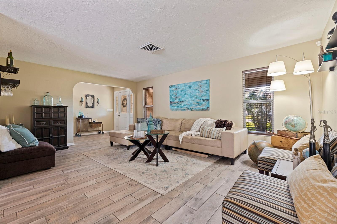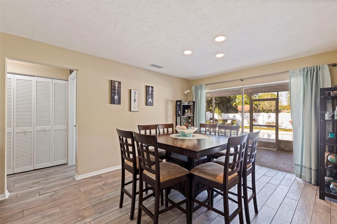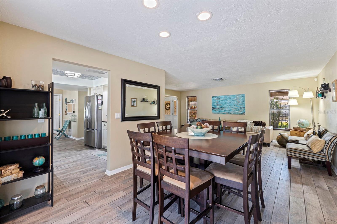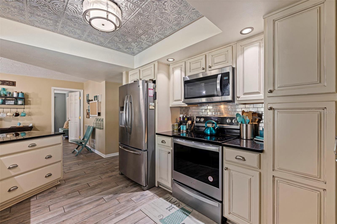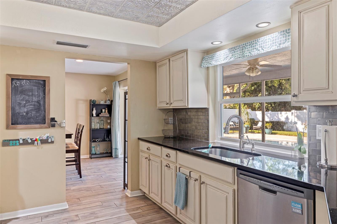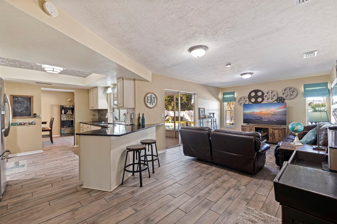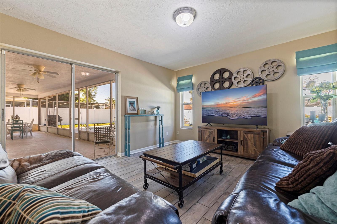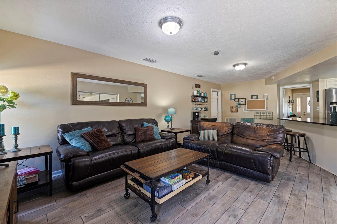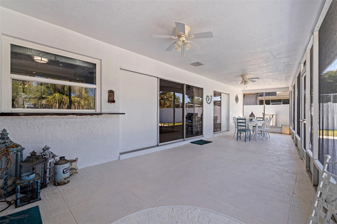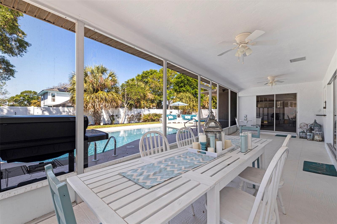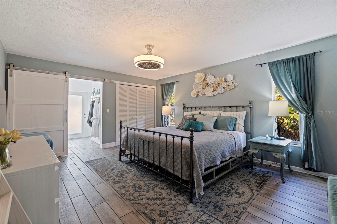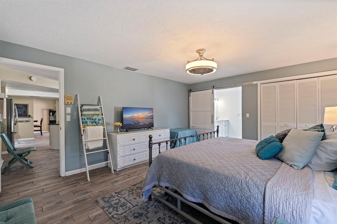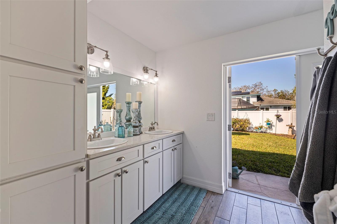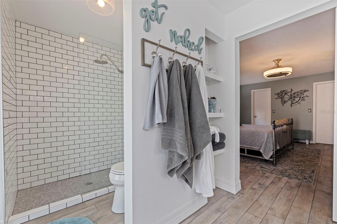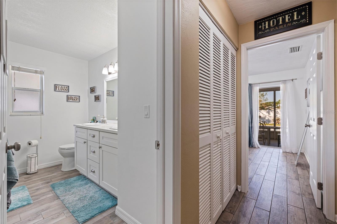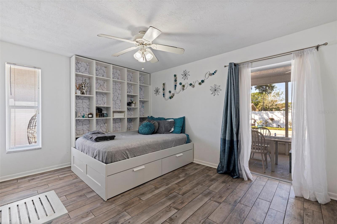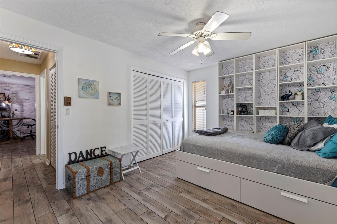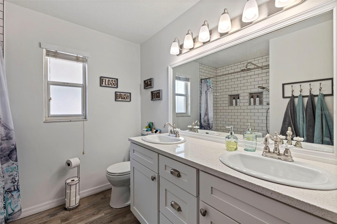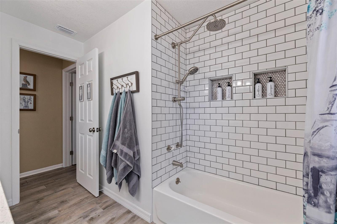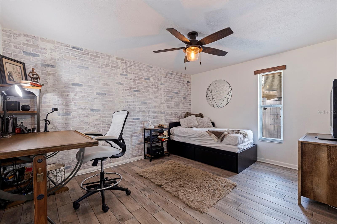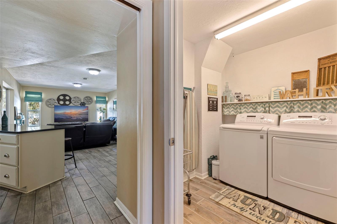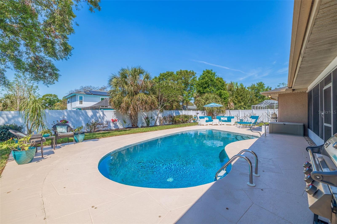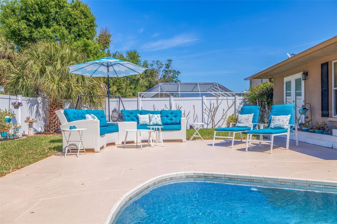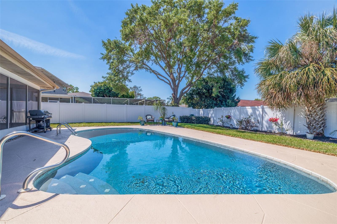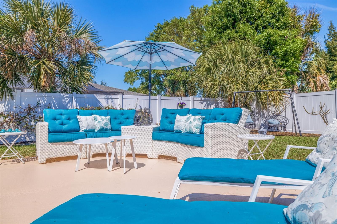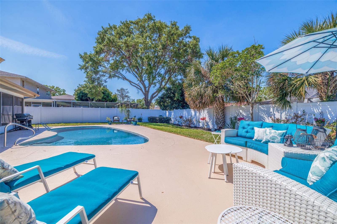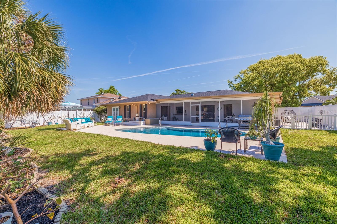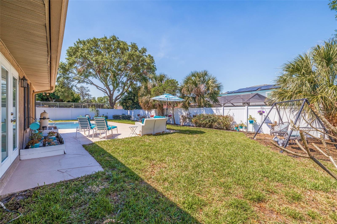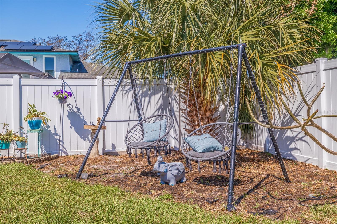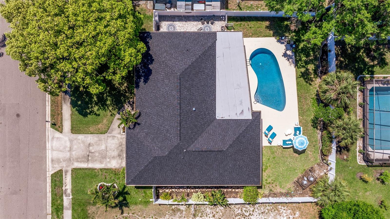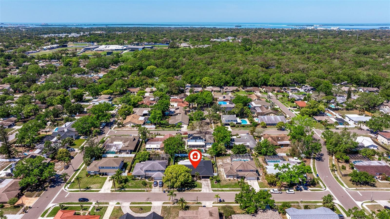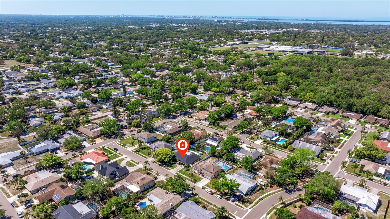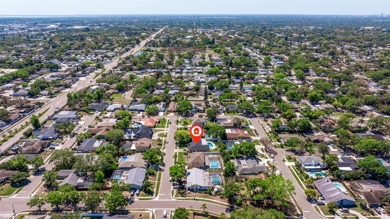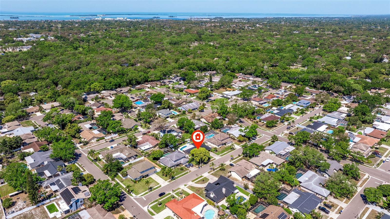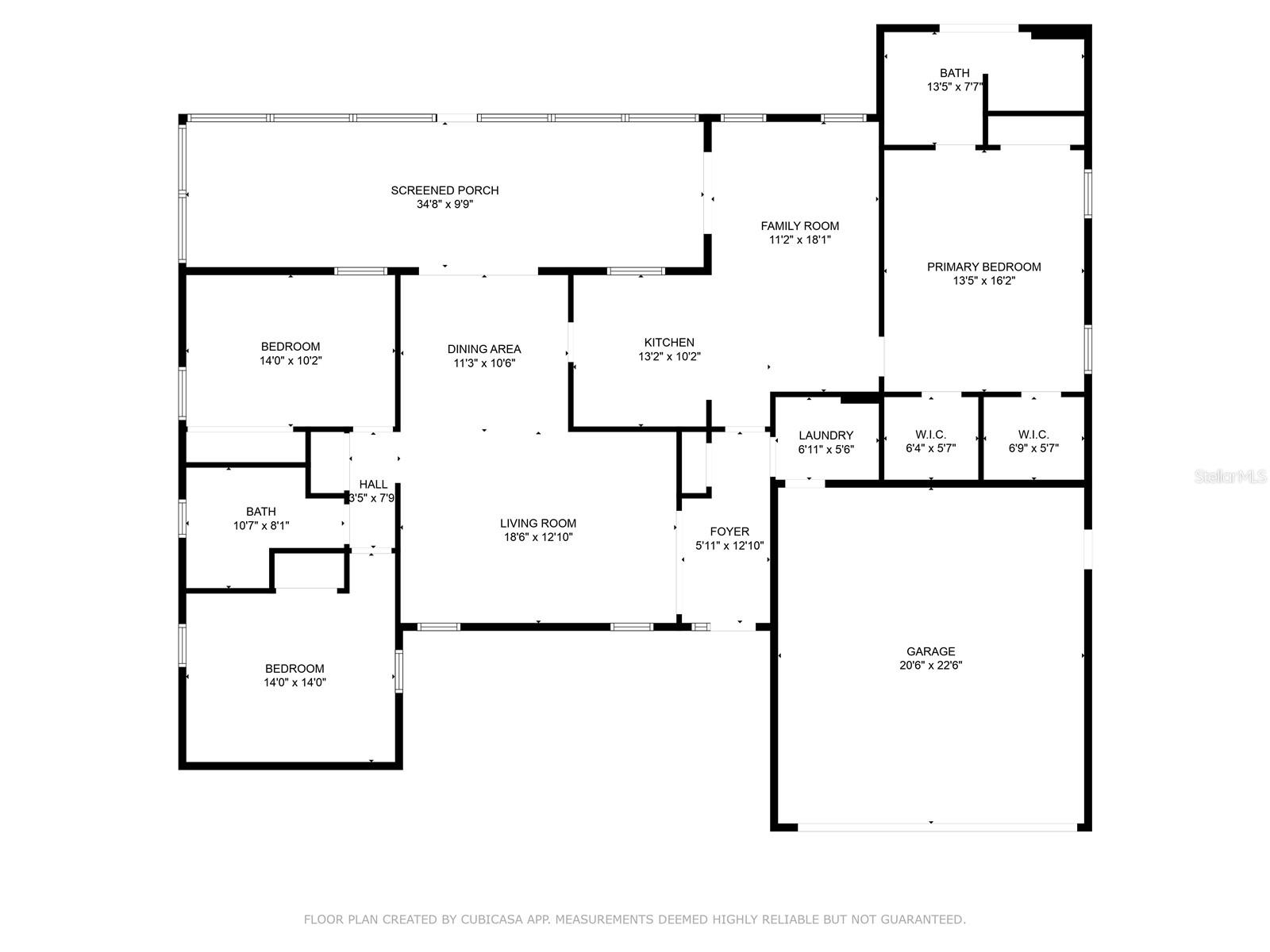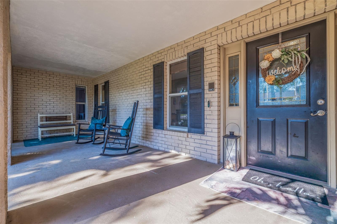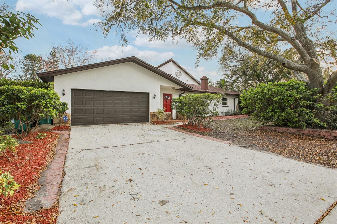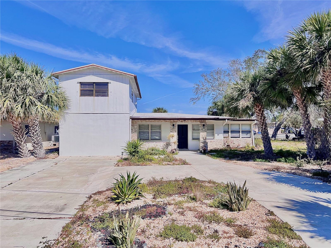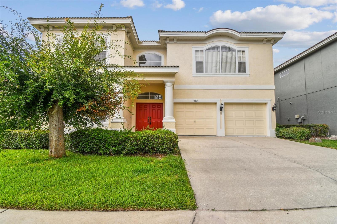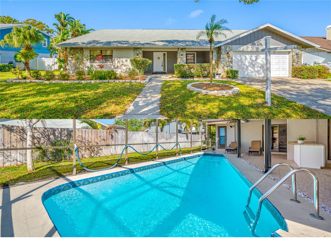3138 Fiesta Drive, DUNEDIN, FL 34698
Property Photos
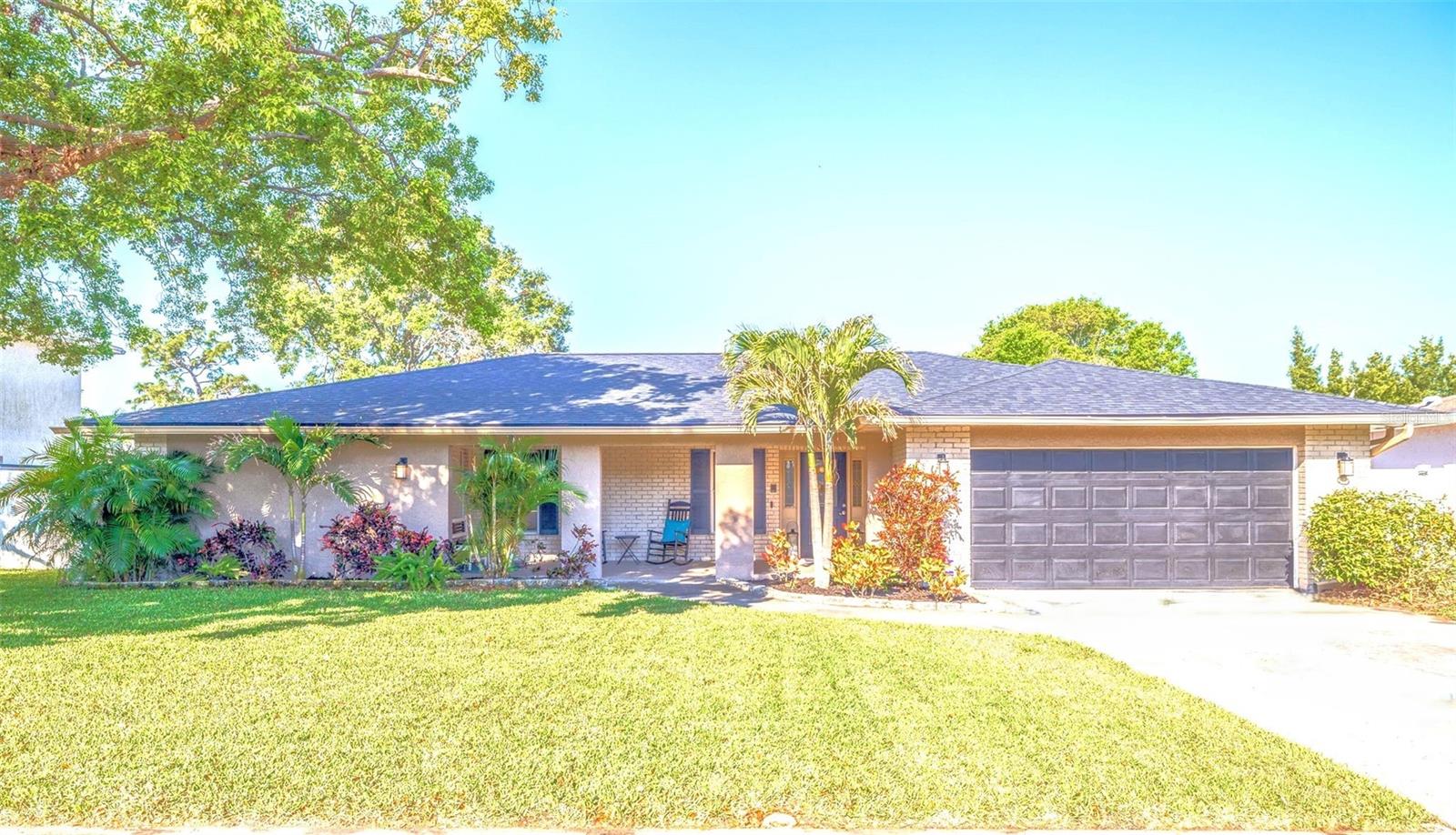
Would you like to sell your home before you purchase this one?
Priced at Only: $649,900
For more Information Call:
Address: 3138 Fiesta Drive, DUNEDIN, FL 34698
Property Location and Similar Properties
- MLS#: TB8366639 ( Residential )
- Street Address: 3138 Fiesta Drive
- Viewed: 45
- Price: $649,900
- Price sqft: $222
- Waterfront: No
- Year Built: 1977
- Bldg sqft: 2933
- Bedrooms: 3
- Total Baths: 2
- Full Baths: 2
- Garage / Parking Spaces: 2
- Days On Market: 19
- Additional Information
- Geolocation: 28.0352 / -82.7488
- County: PINELLAS
- City: DUNEDIN
- Zipcode: 34698
- Subdivision: Spanish Acres
- Elementary School: Garrison Jones Elementary PN
- Middle School: Palm Harbor Middle PN
- High School: Dunedin High PN
- Provided by: EPIQUE REALTY, INC.
- Contact: Terri Labrie
- 888-893-3537

- DMCA Notice
-
DescriptionWelcome to your updated pool home that epitomizes the Florida lifestyle! Nestled in a charming Dunedin neighborhood, this home offers a perfect blend of comfort and style. It has been lovingly maintained with thoughtful upgrades throughout; including a brand new roof and electrical panel. As you step inside, you'll be greeted by spacious and inviting living areas that seamlessly open to outdoor living areas and your very own pool. The modern kitchen boasts sleek countertops, ample cabinetry, and top of the line appliances, making it a chef's paradise. Featuring a split plan with 3 bedrooms, each designed with relaxation in mind, and bathrooms that offer a spa like retreat. The primary suite is a true sanctuary, complete with dual walk in closets, plus an additional built in closet, and an en suite bathroom with multiple built ins and storage. Outside, the backyard and pool area is a private oasis, with multiple areas for relaxation, making it ideal for outdoor gatherings or simply unwinding after a long day. The home is centrally located and a stone's throw away from local attractions such as the Dunedin Golf Club and the beautiful Honeymoon Island State Park. Nearby, you'll find popular dining spots like Frenchy's Outpost Bar & Grill and the charming downtown Dunedin area with its eclectic shops and cafes. Easy access to US19 and Tampa International. This property is not just a home; it's a lifestyle. Don't miss the opportunity to make it yours!
Payment Calculator
- Principal & Interest -
- Property Tax $
- Home Insurance $
- HOA Fees $
- Monthly -
Features
Building and Construction
- Covered Spaces: 0.00
- Exterior Features: Irrigation System, Lighting, Private Mailbox, Rain Gutters, Sidewalk, Sliding Doors, Sprinkler Metered
- Fencing: Fenced, Vinyl
- Flooring: Ceramic Tile
- Living Area: 1903.00
- Roof: Shingle
Land Information
- Lot Features: In County, Landscaped, Near Public Transit, Sidewalk, Paved, Unincorporated
School Information
- High School: Dunedin High-PN
- Middle School: Palm Harbor Middle-PN
- School Elementary: Garrison-Jones Elementary-PN
Garage and Parking
- Garage Spaces: 2.00
- Open Parking Spaces: 0.00
- Parking Features: Driveway, Garage Door Opener, Guest, Off Street, On Street
Eco-Communities
- Pool Features: Child Safety Fence, Gunite, In Ground
- Water Source: None
Utilities
- Carport Spaces: 0.00
- Cooling: Central Air
- Heating: Central, Electric
- Pets Allowed: Cats OK, Dogs OK, Yes
- Sewer: Public Sewer
- Utilities: Cable Connected, Electricity Connected, Public, Sewer Connected, Water Connected
Finance and Tax Information
- Home Owners Association Fee: 0.00
- Insurance Expense: 0.00
- Net Operating Income: 0.00
- Other Expense: 0.00
- Tax Year: 2024
Other Features
- Appliances: Dishwasher, Disposal, Dryer, Electric Water Heater, Microwave, Range, Refrigerator, Washer
- Country: US
- Interior Features: Built-in Features, Ceiling Fans(s), Kitchen/Family Room Combo, Living Room/Dining Room Combo, Open Floorplan, Primary Bedroom Main Floor, Solid Surface Counters, Split Bedroom, Stone Counters, Thermostat, Walk-In Closet(s), Window Treatments
- Legal Description: SPANISH ACRES LOT 89
- Levels: One
- Area Major: 34698 - Dunedin
- Occupant Type: Owner
- Parcel Number: 24-28-15-84568-000-0890
- Possession: Close Of Escrow
- Style: Florida, Ranch
- Views: 45
- Zoning Code: R-2
Similar Properties
Nearby Subdivisions
Amberglen
Amberlea
Barrington Hills
Baywood Shores
Baywood Shores 1st Add
Belle Terre
Braemoor Grove
Braemoor Lake Villas
Colonial Acres
Concord Groves
Countrygrove West
Dexter Park 1st Add
Dunedin Cove
Dunedin Cswy Center
Dunedin Isles 1
Dunedin Isles Add
Dunedin Isles Country Club
Dunedin Isles Country Club Sec
Dunedin Isles Estates
Dunedin Isles Estates 1st Add
Dunedin Isles No. 1
Dunedin Lakewood Estates
Dunedin Manor 1st Add
Dunedin Pines
Dunedin Shores Sub
Edgewater Terrace
Fenway On The Bay
Grove Acres
Grove Acres 1st Add
Grove Acres 2nd Add
Grove Terrace
Guy Roy L Sub
Harbor View Villas
Harbor View Villas 1st Add
Harbor View Villas 3rd Add
Heather Ridge
Highland Ct 1st Add
Highland Estates
Highland Park Hellers
Highland Woods 2
Highland Woods Sub
Highwood Estates
Idlewild Estates
Lakeside Terrace Sub
Lofty Pine Estates 1st Add
Lynnwoodunit One
New Athens City 1st Add
Nigels Sub
Oak Lake Heights
Oakland Sub
Osprey Place
Patricia Estates
Pipers Glen Condo
Pleasant Grove Park
Pleasant Grove Park 1st Add
Ranchwood Estates
Ravenwood Manor
Royal Yacht Club North Condo
Sailwinds A Condo Motel The
San Christopher Villas
Scots Landing
Scotsdale Bluffs Ph Ii
Scotsdale Cluster Condo
Scotsdale Villa Condo
Shore Crest
Spanish Acres
Spanish Pines 4th Add
Spanish Vistas
Suemar Sub
Suemar Sub 1st Add
Tahitian Place
Trails West
Union Square Sub
Virginia Crossing
Virginia Park
Waterford East
Willow Wood Village
Wilshire Estates
Wilshire Estates Ii Second Sec
Winchester Park
Winchester Park North
Woods C O

- Frank Filippelli, Broker,CDPE,CRS,REALTOR ®
- Southern Realty Ent. Inc.
- Mobile: 407.448.1042
- frank4074481042@gmail.com



